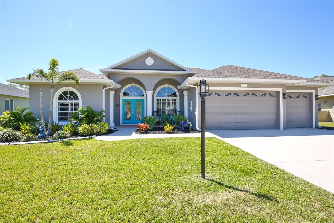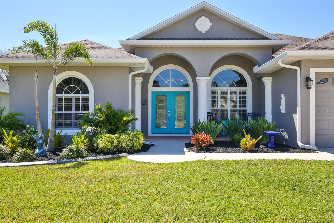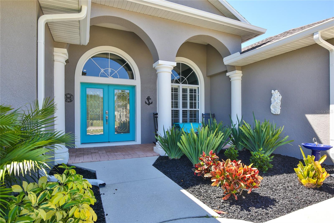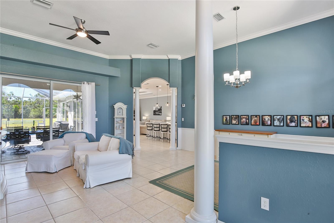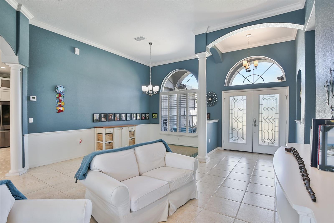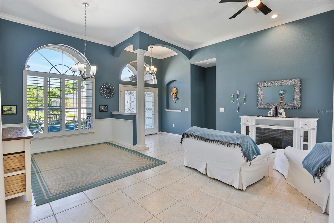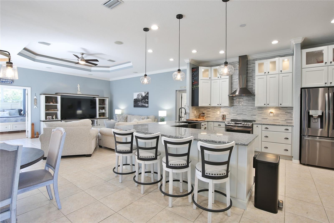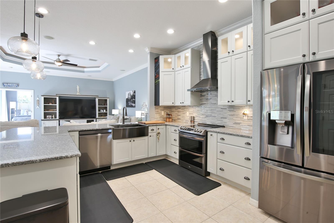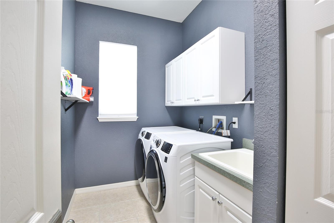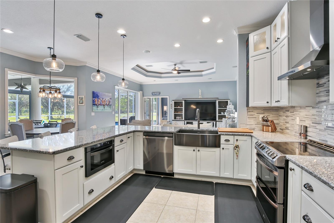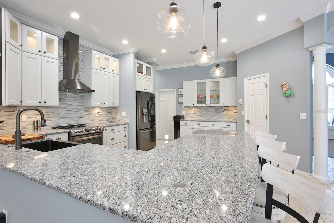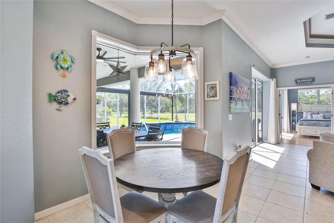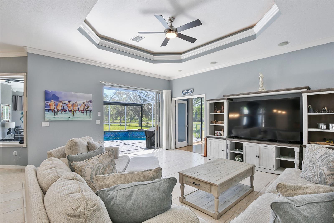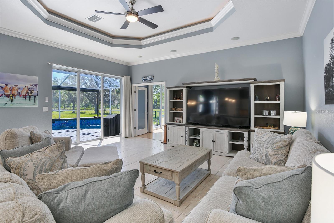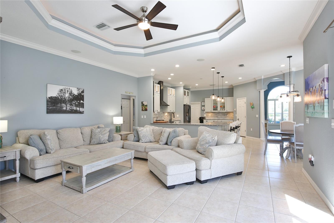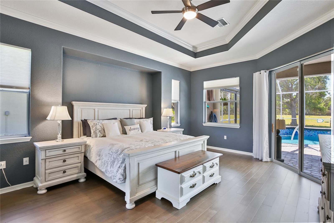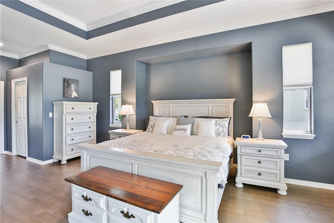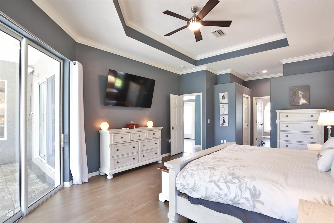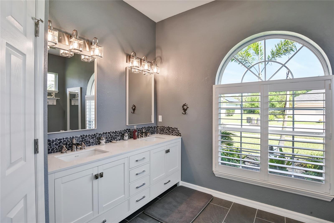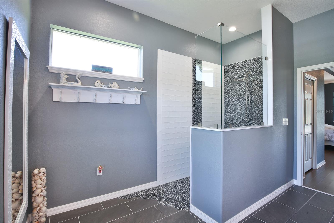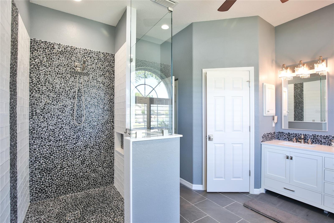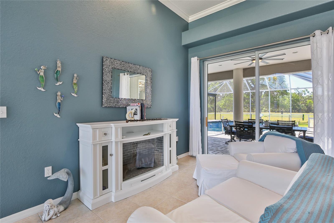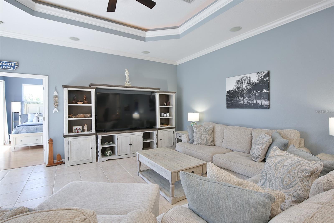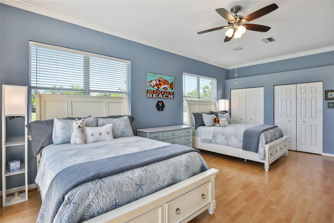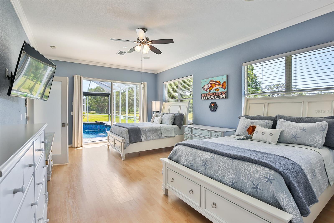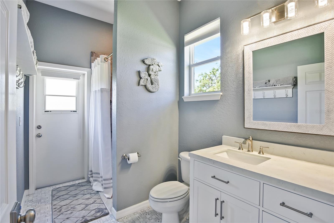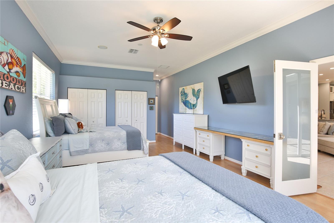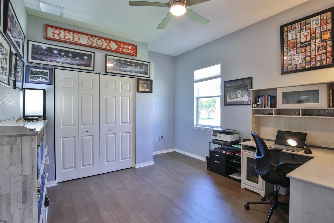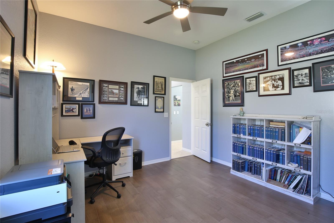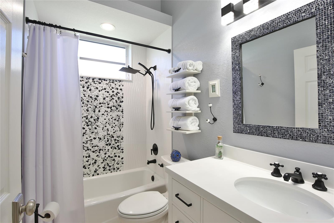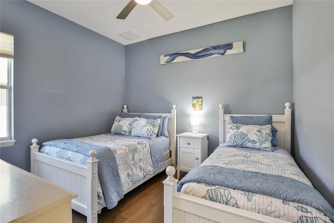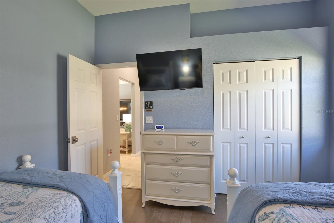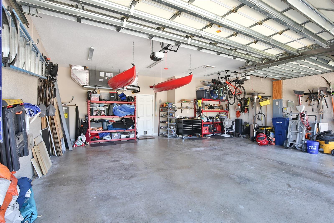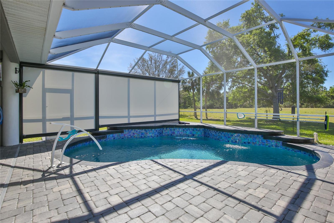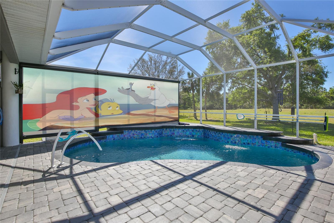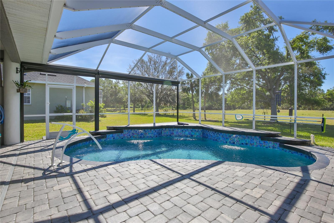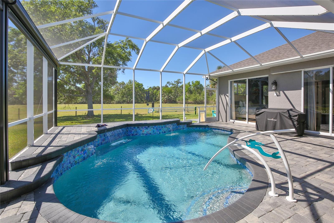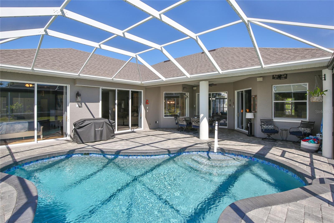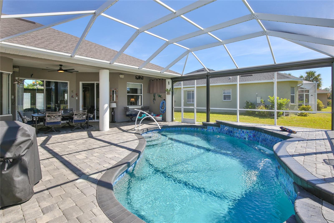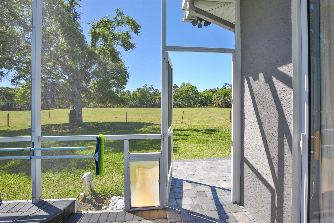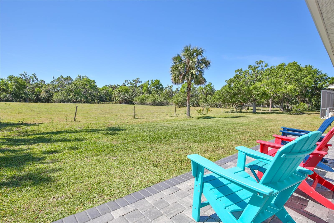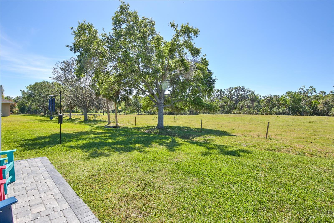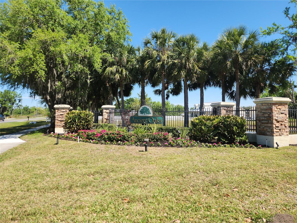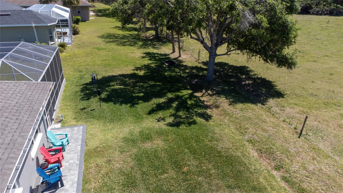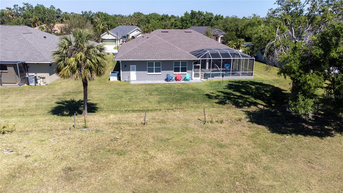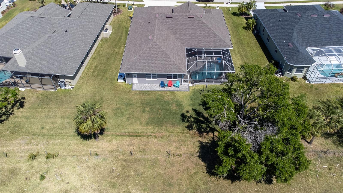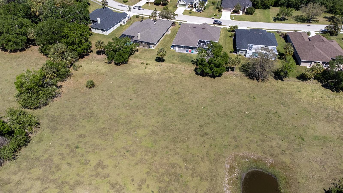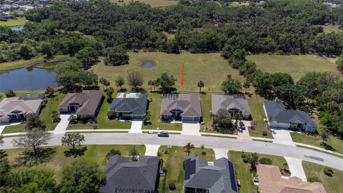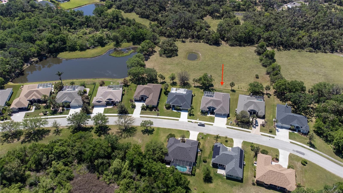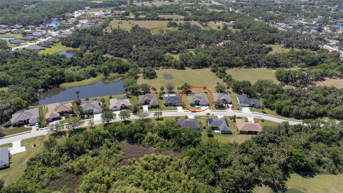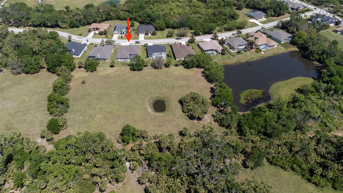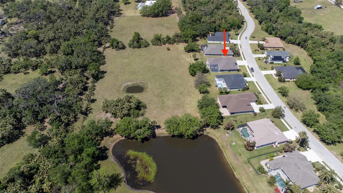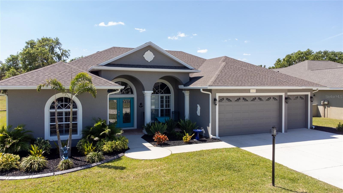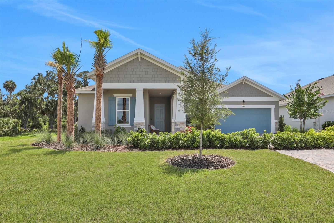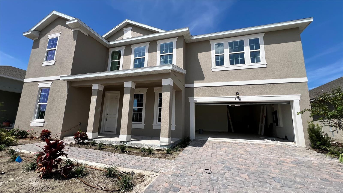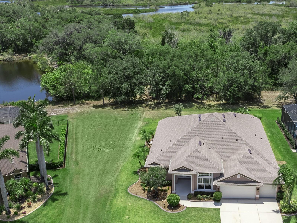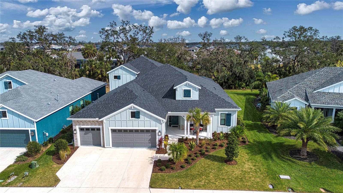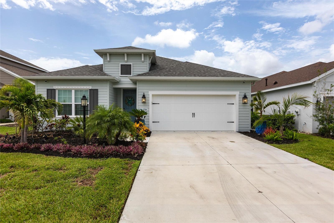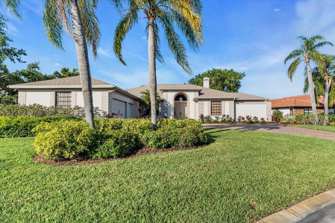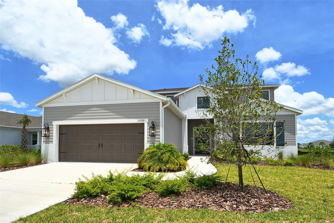8615 59th Street E, PARRISH, FL 34219
Property Photos
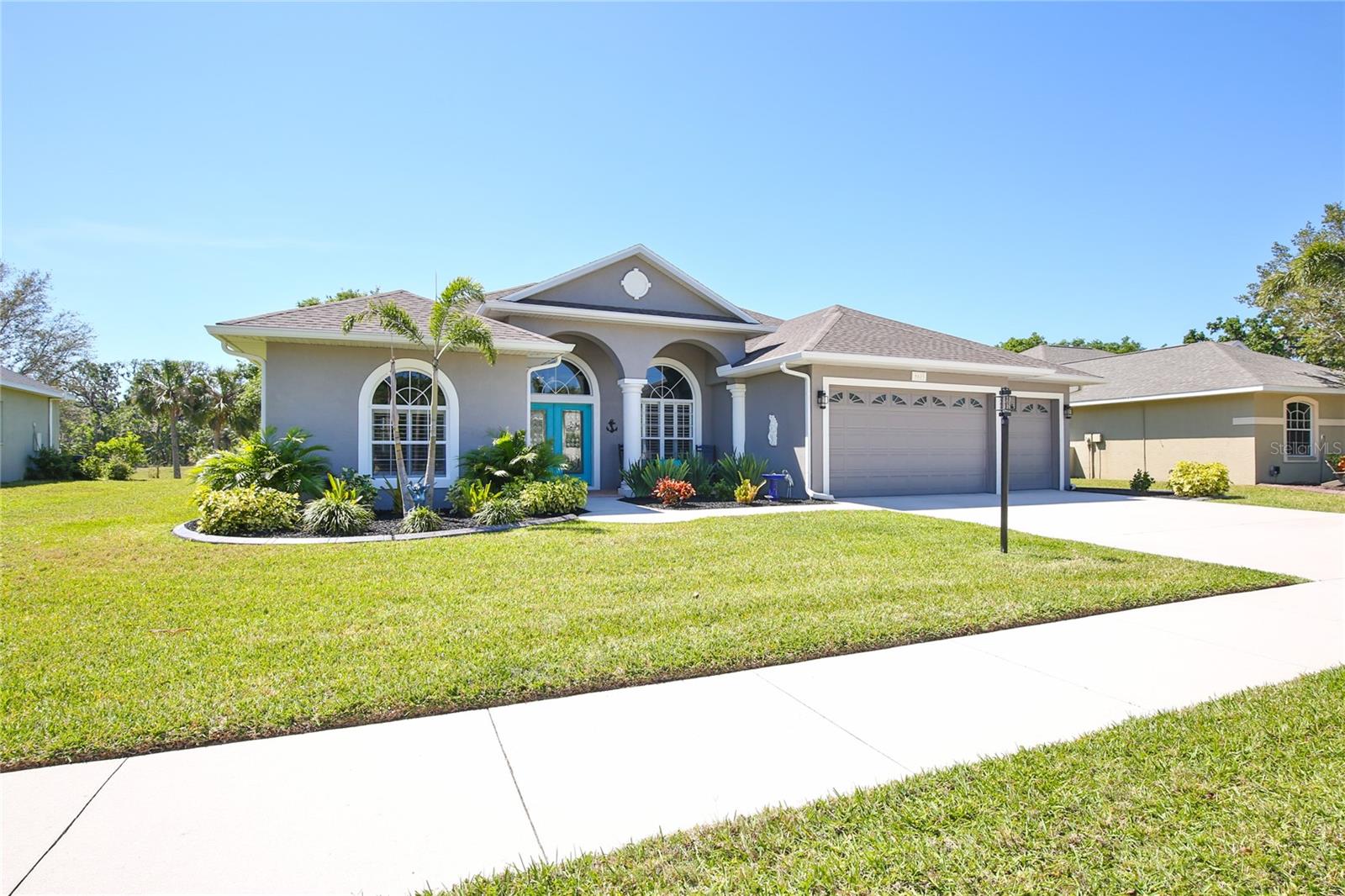
Would you like to sell your home before you purchase this one?
Priced at Only: $749,900
For more Information Call:
Address: 8615 59th Street E, PARRISH, FL 34219
Property Location and Similar Properties
- MLS#: A4646071 ( Residential )
- Street Address: 8615 59th Street E
- Viewed: 73
- Price: $749,900
- Price sqft: $203
- Waterfront: No
- Year Built: 2004
- Bldg sqft: 3695
- Bedrooms: 4
- Total Baths: 3
- Full Baths: 3
- Garage / Parking Spaces: 3
- Days On Market: 175
- Additional Information
- Geolocation: 27.5663 / -82.4761
- County: MANATEE
- City: PARRISH
- Zipcode: 34219
- Subdivision: Ancient Oaks
- Provided by: NAVIGATION 4 REALTY
- Contact: Wendy Marriner
- 727-258-1146

- DMCA Notice
-
DescriptionWelcome to this exquisite retreat, where modern elegance meets serene country charm. As you approach, the grand double door entry welcomes you into a bright and open foyer, leading seamlessly into a formal dining room and sitting area. The freshly painted interior is beautifully accented by crown molding and elegant tray ceilings, adding a touch of timeless luxury throughout the home. To the left of the entryway, the luxurious primary suite offers a true sanctuary, featuring a fully renovated spa like bath with a pebble tiled open shower, a private toilet closet, and dual sink vanity. The tray ceiling enhances the rooms grandeur, creating a tranquil retreat to unwind. Beyond the foyer, the heart of the home unfolds into an expansive, newly renovated kitchenboasting gleaming granite countertops, stainless steel appliances, and an extended breakfast bar & morning room, perfect for casual dining. The kitchen flows effortlessly into the spacious great room, where soaring tray ceilings and crown molding elevate the space. The Triple sliders open to a stunning outdoor oasisstep onto the brand new paver patio and pool deck, where a resurfaced pool with iridescent tile sparkles under the sun. A large sunshade, also as a movie screen create an entertainers paradise. Off the living area, a private guest suite features its own full bath and direct access to the pool deckoffering an ideal space for visitors or multigenerational living. The thoughtfully designed split floor plan ensures both privacy and comfort, featuring two additional generously sized bedrooms tucked away in their own wing. These inviting retreats each offering ample closet space and share a beautifully updated full bath, elegantly appointed with a tiled shower and soaking tuba perfect blend of style and functionality. Just off the kitchen, a spacious and well appointed laundry room offers both purposeful design and effortless utility, with ample storage and custom cabinetry. This space seamlessly connects to the oversized three car garage, providing abundant room for vehicles, tools, and additional storageall designed to enhance both organization and ease of living. Nestled in a peaceful country setting, this stunning property backs up to a picturesque cow pasture, open views and a true sense of tranquility for the ultimate privacy. With fresh interior paint, elegant crown molding, custom tray ceilings, and thoughtful updates throughout, this home is truly a must see to appreciate the beauty, comfort, and tranquility it offers. This exquisite home is just a short drive from the area's pristine local beaches, where sugary sands, crystal clear waters, and breathtaking coastal views create the perfect escape. Whether you're looking to enjoy a peaceful morning stroll, indulge in seaside dining, or experience vibrant waterfront activities, these stunning beaches bringing a slice of paradise just moments from your doorstep. Close to the New Creekside Commons Shopping Center, Parrish Charter School, Parrish High School, Restaurants, Medical, 301, 41 & I75. Easy access to Tampa & Sarasota International Airports. Low HOA & No CDD Fees. Dont miss out on this stunning retreatschedule your private showing today!
Payment Calculator
- Principal & Interest -
- Property Tax $
- Home Insurance $
- HOA Fees $
- Monthly -
For a Fast & FREE Mortgage Pre-Approval Apply Now
Apply Now
 Apply Now
Apply NowFeatures
Building and Construction
- Builder Name: KEMICK
- Covered Spaces: 0.00
- Exterior Features: Sidewalk, Sliding Doors
- Flooring: Ceramic Tile, Hardwood, Tile
- Living Area: 2637.00
- Roof: Shingle
Land Information
- Lot Features: Landscaped, Sidewalk, Paved
Garage and Parking
- Garage Spaces: 3.00
- Open Parking Spaces: 0.00
- Parking Features: Driveway, Garage Door Opener, Ground Level, Off Street, Oversized
Eco-Communities
- Pool Features: Gunite, In Ground, Salt Water, Tile
- Water Source: Public
Utilities
- Carport Spaces: 0.00
- Cooling: Central Air
- Heating: Central, Electric
- Pets Allowed: Yes
- Sewer: Public Sewer
- Utilities: Cable Connected, Electricity Connected, Public, Sewer Connected, Water Connected
Finance and Tax Information
- Home Owners Association Fee: 64.00
- Insurance Expense: 0.00
- Net Operating Income: 0.00
- Other Expense: 0.00
- Tax Year: 2024
Other Features
- Appliances: Dishwasher, Disposal, Dryer, Electric Water Heater, Microwave, Range, Range Hood, Refrigerator, Washer
- Association Name: Eric Hagar
- Association Phone: 941-359-1134
- Country: US
- Furnished: Unfurnished
- Interior Features: Cathedral Ceiling(s), Ceiling Fans(s), Chair Rail, Coffered Ceiling(s), Crown Molding, Eat-in Kitchen, High Ceilings, Kitchen/Family Room Combo, Primary Bedroom Main Floor, Solid Wood Cabinets, Walk-In Closet(s)
- Legal Description: LOT 44 ANCIENT OAKS UNIT ONE PI#6552.2620/9
- Levels: One
- Area Major: 34219 - Parrish
- Occupant Type: Owner
- Parcel Number: 655226209
- Views: 73
- Zoning Code: PDR/NCO
Similar Properties
Nearby Subdivisions
0414001 Crosswind Ranch Ph Ib
1764 Fort Hamer Rd S. Of 301
1765 Parrish North To County L
Aberdeen
Ancient Oaks
Aviary At Rutland Ranch
Aviary At Rutland Ranch Ph 1a
Aviary At Rutland Ranch Ph Iia
Bella Lago
Bella Lago Ph I
Bella Lago Ph Ie Iib
Bella Lago Ph Ii Subph Iia-ia,
Bella Lago Ph Ii Subph Iiaia I
Broadleaf
Canoe Creek
Canoe Creek Ph I
Canoe Creek Ph Ii Subph Iia I
Canoe Creek Ph Iii
Canoe Crk Ph Iv
Copperstone
Copperstone Ph I
Copperstone Ph Iia
Copperstone Ph Iib
Copperstone Ph Iic
Cove At Twin Rivers
Creekside At Rutland Ranch
Creekside At Rutland Ranch P
Creekside Preserve
Creekside Preserve Ii
Cross Creek Ph I-d
Cross Creek Ph Id
Crosscreek 1d
Crosscreek Ph I Subph B C
Crosscreek Ph I Subph B & C
Crosscreek Ph Ia
Crosswind Point Ph I
Crosswind Point Ph Ii
Crosswind Ranch
Crosswind Ranch Ph Ia
Cypress Glen At River Wilderne
Del Webb At Bayview
Del Webb At Bayview Ph I
Del Webb At Bayview Ph I Subph
Del Webb At Bayview Ph Ii
Del Webb At Bayview Ph Ii Subp
Del Webb At Bayview Ph Iii
Del Webb At Bayview Ph Iv
Del Webb Sunchase Ph 1
Firethorn
Forest Creek Fennemore Way
Forest Creek Ph I Ia
Forest Creek Ph I Iia
Forest Creek Ph I & I-a
Forest Creek Ph Ii-b
Forest Creek Ph Ii-b Rev
Forest Creek Ph Iib
Forest Creek Ph Iib Rev
Foxbrook Ph Ii
Foxbrook Ph Iii A
Foxbrook Ph Iii C
Gamble Creek Estates Ph Ii Ii
Gamble Creek Ests
Grand Oak Preserve
Grand Oak Preserve Fka The Pon
Harrison Ranch Ph I-b
Harrison Ranch Ph Ia
Harrison Ranch Ph Ib
Harrison Ranch Ph Ii-b
Harrison Ranch Ph Iia
Harrison Ranch Ph Iib
Isles At Bayview
Isles At Bayview Ph Iii
Kingsfield Lakes Ph 1
Kingsfield Lakes Ph 3
Kingsfield Ph I
Kingsfield Ph Ii
Kingsfield Phase Iii
Lakeside Preserve
Legacy Preserve
Lexington
Mckinley Oaks
Morgans Glen Ph Ia Ib Ic Iia
Nalanda Estates
None
North River Ranch
North River Ranch Morgans Gle
North River Ranch Ph Ia2
North River Ranch Ph Iai
North River Ranch Ph Ib Id Ea
North River Ranch Ph Ib & Id E
North River Ranch Ph Ic Id We
North River Ranch Ph Ic & Id W
North River Ranch Ph Iv-a
North River Ranch Ph Iv-b
North River Ranch Ph Iv-c1
North River Ranch Ph Iva
North River Ranch Ph Ivb
North River Ranch Ph Ivc1
North River Ranch Riverfield
North River Ranch- Riverfield
Oakfield Lakes
Oakfield Trails
Oakfield Trails Phase I
Oakfield Trails West
Parkwood Lakes Ph V Vi Vii
Parkwood Lakes Phase V Vi Vii
Prosperity Lakes
Prosperity Lakes Active Adult
Prosperity Lakes - Active Adul
Prosperity Lakes Ph I Subph Ia
Prosperity Lakes Ph I Subph Ib
Reserve At Twin Rivers
River Plantation Ph I
River Plantation Ph Ii
River Preserve Estates
River Wilderness
River Wilderness Ph I
River Wilderness Ph Ii-a
River Wilderness Ph Iia
River Wilderness Ph Iib
River Wilderness Ph Iii Sp D-2
River Wilderness Ph Iii Sp D2
River Wilderness Ph Iii Sp E F
River Wilderness Ph Iii Sp E,
River Wilderness Ph Iii Sp H1
River Wilderness Ph Iii Subph
River Wilderness Ph Iv
River Woods Ph Ii
River Woods Ph Iv
Rivers Reach
Rivers Reach Ph I-a
Rivers Reach Ph Ia
Rivers Reach Ph Ib Ic
Rivers Reach Ph Ii
Rivers Reach Phase Ia
Rye Crossing
Rye Ranch
Rye Ranch®
Salt Meadows
Saltmeadows Ph Ia
Saltmeadows Ph Ib Ic
Saltmeadows Ph Ib & Ic
Sawgrass Lakes Ph Iiii
Seaire
Silverleaf Ph I-b
Silverleaf Ph Ia
Silverleaf Ph Ib
Silverleaf Ph Ic
Silverleaf Ph Id
Silverleaf Ph Ii Iii
Silverleaf Ph Iv
Silverleaf Ph V
Silverleaf Ph Vi
Silverleaf Phase Iv
Southern Oaks
Southern Oaks Ph I Ii
Southern Oaks Ph I & Ii
Suburban Agriculturea1
Summerwood
Summerwoods
Summerwoods Ph Ia
Summerwoods Ph Ib
Summerwoods Ph Ii
Summerwoods Ph Iiia Iva
Summerwoods Ph Iiia Iva Pi 40
Summerwoods Ph Iiia & Iva
Summerwoods Ph Iiia & Iva Pi #
Summerwoods Ph Iiib Ivb
Summerwoods Ph Iiib & Ivb
Summerwoods Ph Ivc
The River Preserve Estates
Timberly Ph I Ii
Timberly Ph I & Ii
Twin Rivers
Twin Rivers Ph I
Twin Rivers Ph Ii
Twin Rivers Ph Iii
Twin Rivers Ph Iv
Twin Rivers Ph V-b2 & V-b3
Twin Rivers Ph Va2 Va3
Twin Rivers Ph Vb2 Vb3
Willow Bend Ph Ib
Willow Bend Ph Iv
Willow Shores
Windwater Ph 1a Ia
Windwater Ph Ia Ib
Windwater Ph Ia & Ib
Woodland Preserve
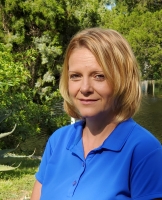
- Christa L. Vivolo
- Tropic Shores Realty
- Office: 352.440.3552
- Mobile: 727.641.8349
- christa.vivolo@gmail.com



