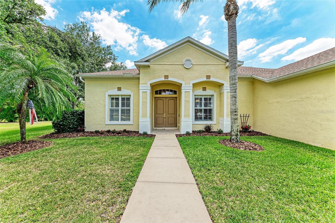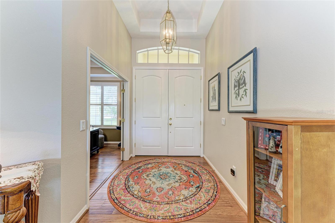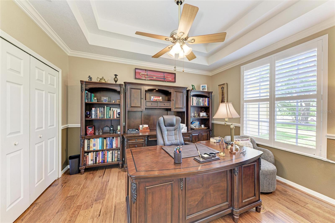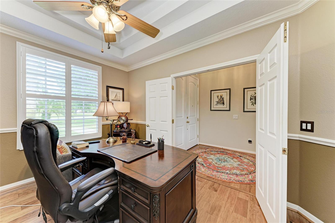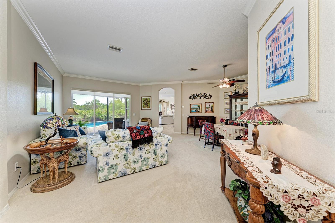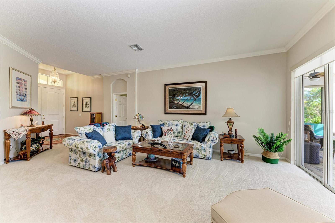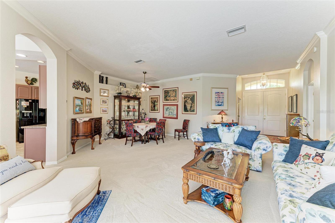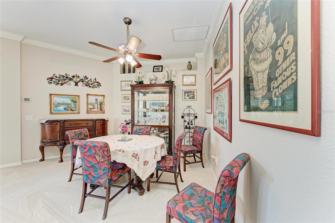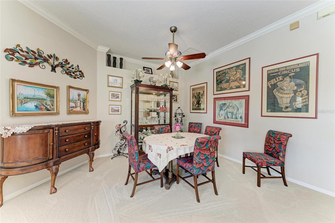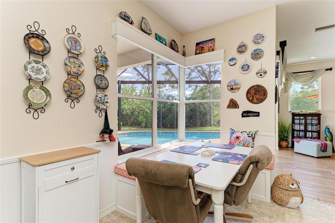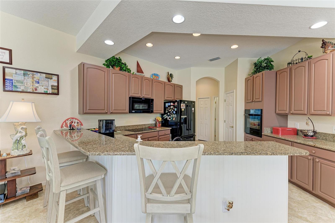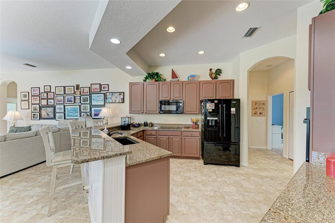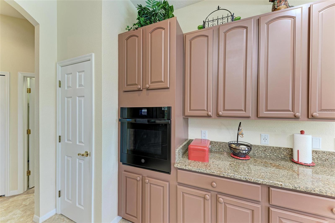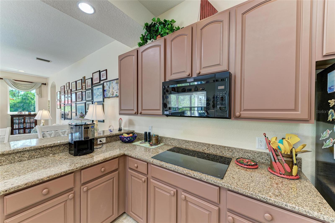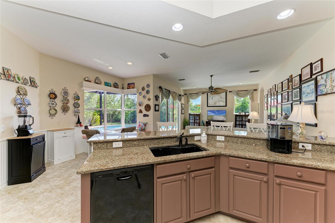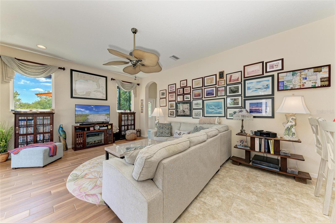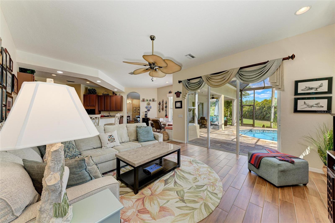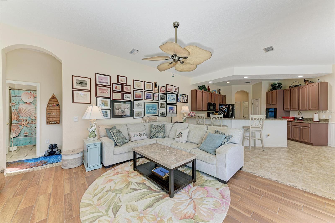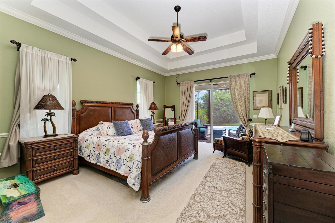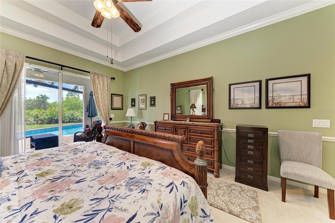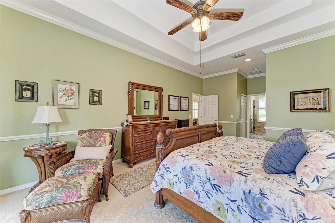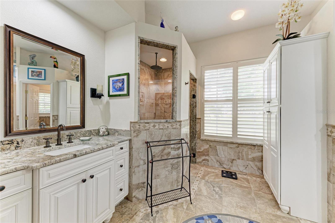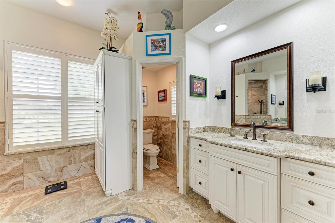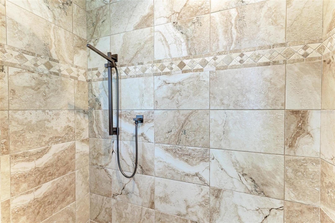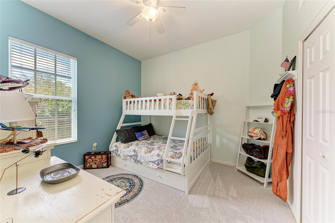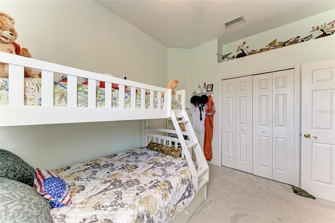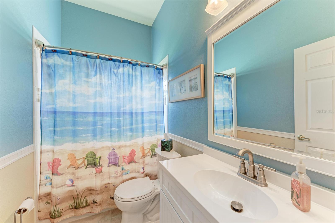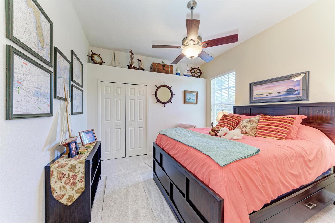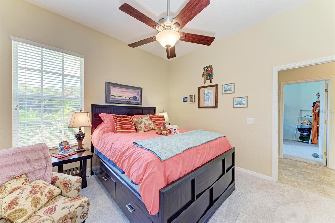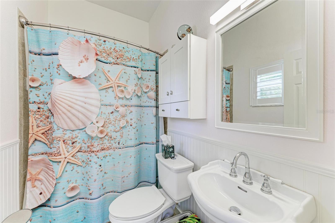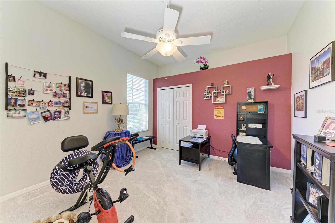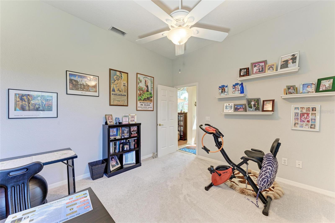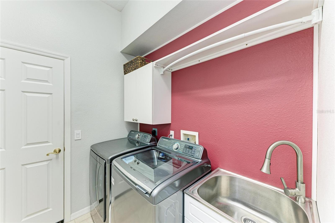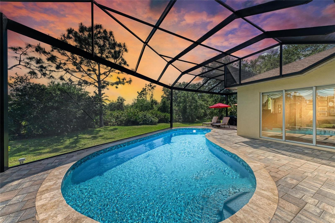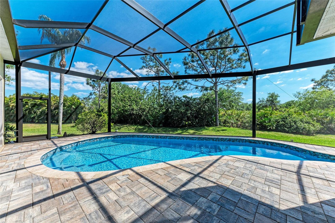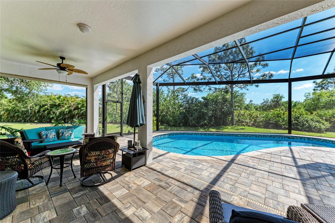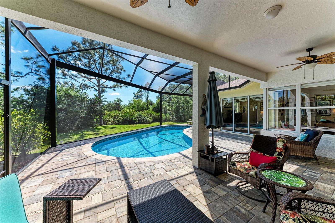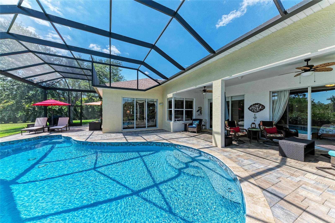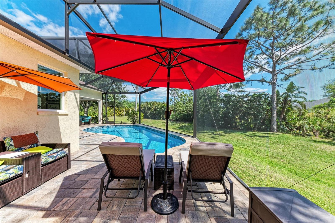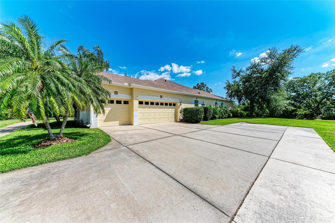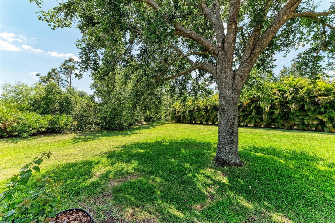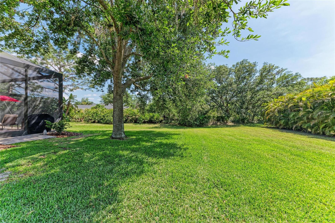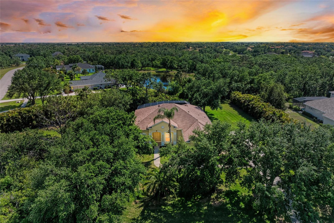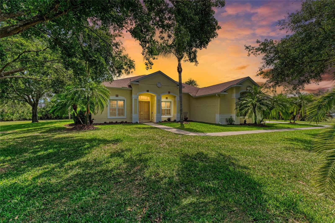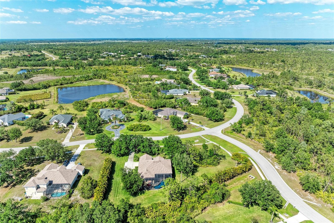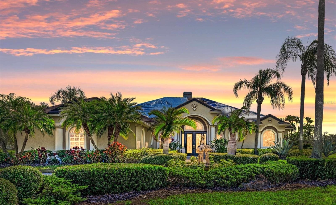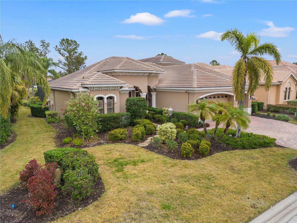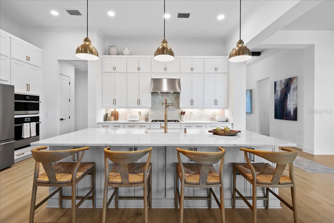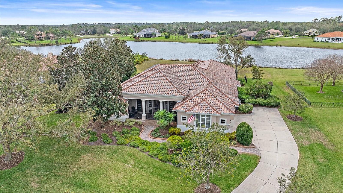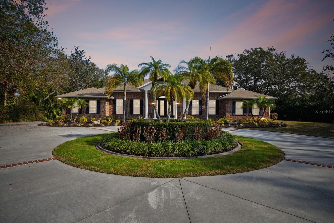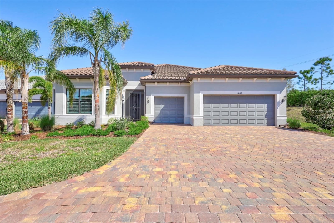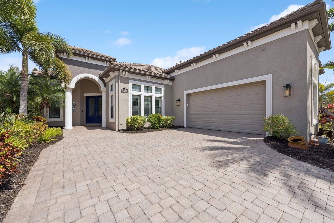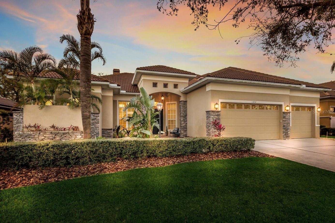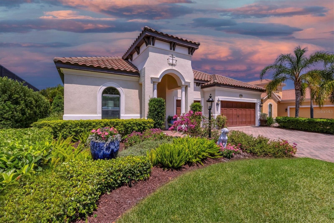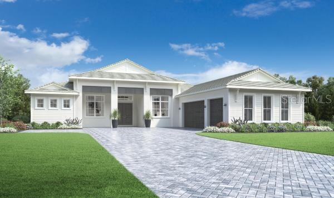8136 Snowy Egret Place, BRADENTON, FL 34202
Property Photos
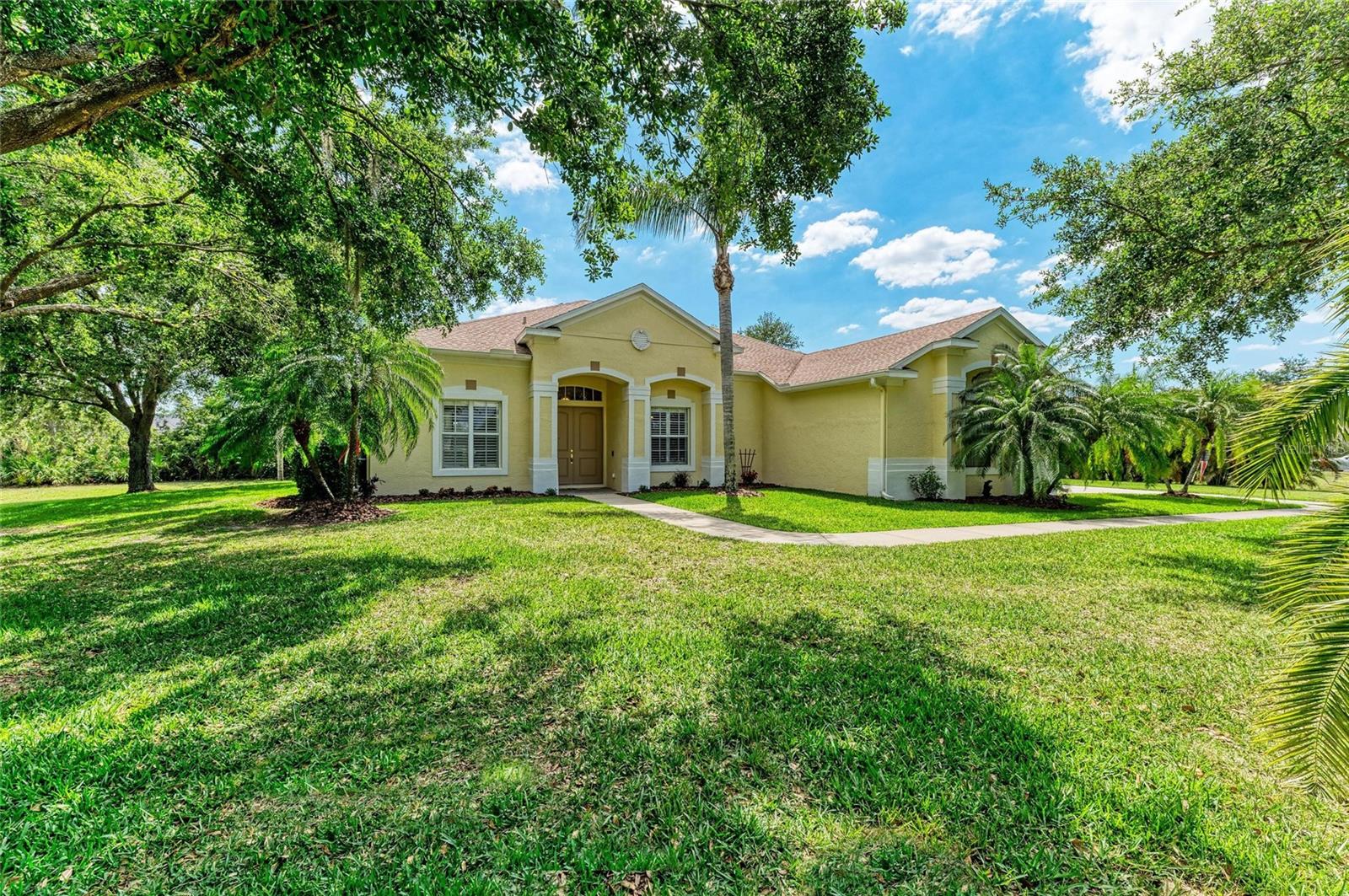
Would you like to sell your home before you purchase this one?
Priced at Only: $1,190,000
For more Information Call:
Address: 8136 Snowy Egret Place, BRADENTON, FL 34202
Property Location and Similar Properties
- MLS#: A4647521 ( Residential )
- Street Address: 8136 Snowy Egret Place
- Viewed: 6
- Price: $1,190,000
- Price sqft: $328
- Waterfront: No
- Year Built: 2002
- Bldg sqft: 3625
- Bedrooms: 4
- Total Baths: 3
- Full Baths: 3
- Garage / Parking Spaces: 3
- Days On Market: 5
- Additional Information
- Geolocation: 27.3923 / -82.3048
- County: MANATEE
- City: BRADENTON
- Zipcode: 34202
- Subdivision: Preserve At Panther Ridge Ph I
- Elementary School: Robert E Willis Elementary
- Middle School: Nolan Middle
- High School: Lakewood Ranch High
- Provided by: RE/MAX ALLIANCE GROUP
- Contact: Lily Behrends
- 941-360-7777

- DMCA Notice
-
DescriptionWelcome to this beautifully maintained 4 bedroom, 3 bathroom home with a dedicated office and spacious 3 car garage, ideally situated on one of the most private lots in The Preserve at Panther Ridge. Surrounded by mature landscaping and lush hedges, this residence offers a serene retreat with all the modern comforts. Step through impressive 8 foot double doors into a bright and open living room with expansive views of the refinished pool and private backyard. The formal dining room is perfect for hosting family gatherings or entertaining guests. The office, located at the front of the home, boasts large windows overlooking majestic treesideal for peaceful work from home days. The primary suite is a true retreat, featuring sliding doors that open to the pool and patio, dual walk in closets, and a recently remodeled en suite bathroom with dual vanities and a large walk in shower. The kitchen is a chefs delight, complete with tall upgraded cabinets, a new oven, a breakfast bar, granite counters, and a charming breakfast nook framed by a stunning aquarium window. The adjacent family room flows effortlessly from the kitchen and opens to the outdoor area with large sliding glass doors. End your day by relaxing in your gorgeous refinished pool, surrounded by paved decking and a Clearview pool cage for uninterrupted views. Community Amenities Include: Scenic walking trails Parks and playgrounds Basketball and tennis courts A friendly, vibrant atmosphere Location Perks: Minutes from Waterside Place, Lakewood Ranch Main Street, and UTC Mall enjoy convenient access to world class shopping, dining, and entertainment. Additional Highlights: No CDD fees Low HOA New Roof (2020) New AC Motorized Shades Decorative Chair Railing Built in Steel Cabinets in the Garage Dont miss your chance to own this private paradise in one of Lakewood Ranchs most desirable communities.
Payment Calculator
- Principal & Interest -
- Property Tax $
- Home Insurance $
- HOA Fees $
- Monthly -
For a Fast & FREE Mortgage Pre-Approval Apply Now
Apply Now
 Apply Now
Apply NowFeatures
Building and Construction
- Covered Spaces: 0.00
- Exterior Features: Irrigation System, Sliding Doors
- Flooring: Carpet, Ceramic Tile
- Living Area: 2560.00
- Roof: Shingle
Property Information
- Property Condition: Completed
Land Information
- Lot Features: Corner Lot, In County, Landscaped, Sidewalk, Paved
School Information
- High School: Lakewood Ranch High
- Middle School: Nolan Middle
- School Elementary: Robert E Willis Elementary
Garage and Parking
- Garage Spaces: 3.00
- Open Parking Spaces: 0.00
Eco-Communities
- Pool Features: Gunite, Heated, In Ground, Salt Water, Screen Enclosure
- Water Source: Well
Utilities
- Carport Spaces: 0.00
- Cooling: Central Air
- Heating: Central
- Pets Allowed: Cats OK, Dogs OK
- Sewer: Septic Tank
- Utilities: Cable Connected, Electricity Connected, Phone Available, Sprinkler Well, Street Lights
Amenities
- Association Amenities: Basketball Court, Park, Playground, Tennis Court(s), Trail(s)
Finance and Tax Information
- Home Owners Association Fee Includes: Cable TV, Internet
- Home Owners Association Fee: 766.00
- Insurance Expense: 0.00
- Net Operating Income: 0.00
- Other Expense: 0.00
- Tax Year: 2024
Other Features
- Appliances: Cooktop, Dishwasher, Disposal, Dryer, Electric Water Heater, Kitchen Reverse Osmosis System, Microwave, Refrigerator, Washer, Water Filtration System, Water Softener
- Association Name: Julie Conway C & S Community Management
- Association Phone: 941-758-9454
- Country: US
- Interior Features: Ceiling Fans(s), Crown Molding, Eat-in Kitchen, High Ceilings, Kitchen/Family Room Combo, Living Room/Dining Room Combo, Open Floorplan, Primary Bedroom Main Floor, Solid Wood Cabinets, Split Bedroom, Stone Counters, Tray Ceiling(s), Walk-In Closet(s), Window Treatments
- Legal Description: LOT 460 PRESERVE AT PANTHER RIDGE PHASE IV PI#3321.2150/9
- Levels: One
- Area Major: 34202 - Bradenton/Lakewood Ranch/Lakewood Rch
- Occupant Type: Owner
- Parcel Number: 332121509
- View: Trees/Woods
- Zoning Code: PDA
Similar Properties
Nearby Subdivisions
0587600 River Club South Subph
Braden Woods Ph Iii
Braden Woods Ph Iv
Braden Woods Ph Vi
Braden Woods Sub Ph Ii
Concession
Concession Ph I
Concession Ph Ii Blk B Ph Iii
Country Club East At Lakewd Rn
Country Club East At Lakewood
Del Webb
Del Webb Lakewood Ranch
Del Webb Ph Ib Subphases D F
Del Webb Ph Ii Subphases 2a 2b
Del Webb Ph Iv Subph 4a 4b
Del Webb Ph V Sph D
Del Webb Ph V Subph 5a 5b 5c
Isles At Lakewood Ranch
Isles At Lakewood Ranch Ph Ia
Isles At Lakewood Ranch Ph Ii
Isles At Lakewood Ranch Ph Iv
Lake Club
Lake Club Ph Iv Subph B2 Aka G
Lake Club Ph Iv Subph C1 Aka G
Lakewood Ranch Country Club Vi
Not Applicable
Oakbrooke Ii At River Club Nor
Palmbrooke At River Club North
Panther Ridge
Pomello Park
Preserve At Panther Ridg
Preserve At Panther Ridge Ph I
Preserve At Panther Ridge Ph V
River Club North Lts 113147
River Club North Lts 185
River Club South Subphase Ii
River Club South Subphase Iii
River Club South Subphase Iv
River Club South Subphase Va
River Club South Subphase Vb1
River Club South Subphase Vb3

- Christa L. Vivolo
- Tropic Shores Realty
- Office: 352.440.3552
- Mobile: 727.641.8349
- christa.vivolo@gmail.com



