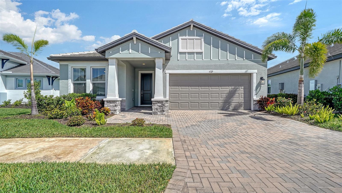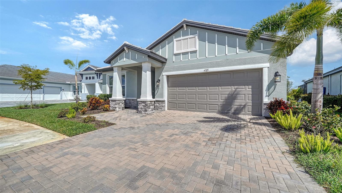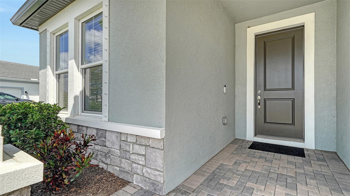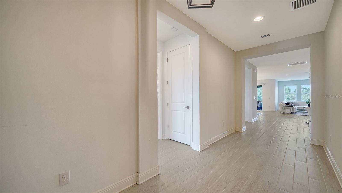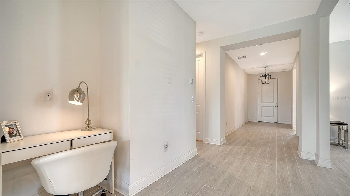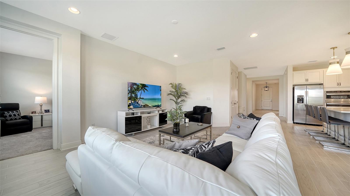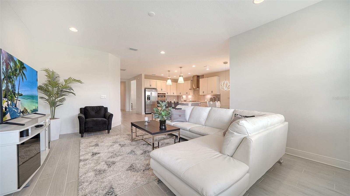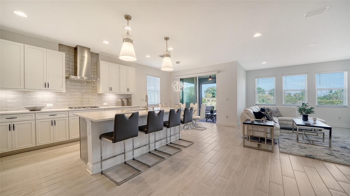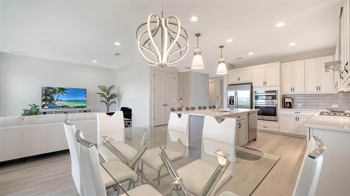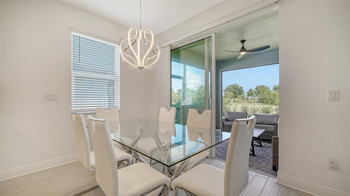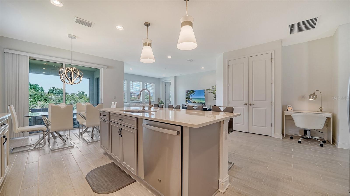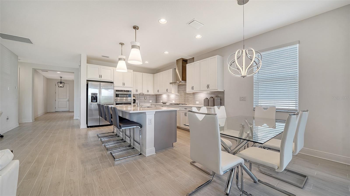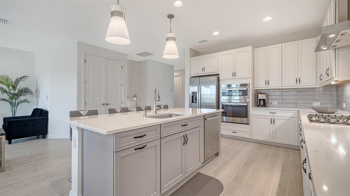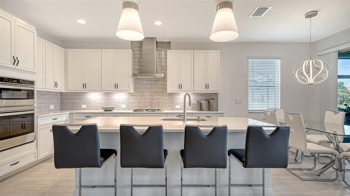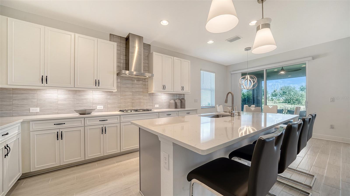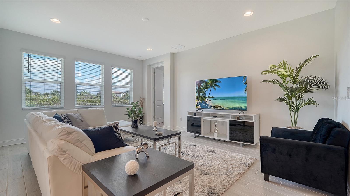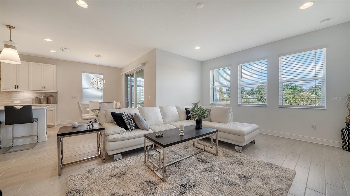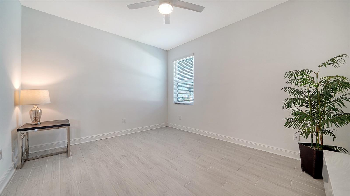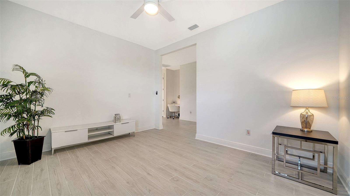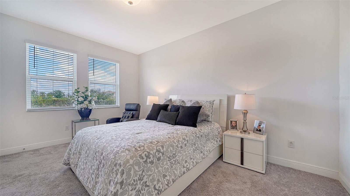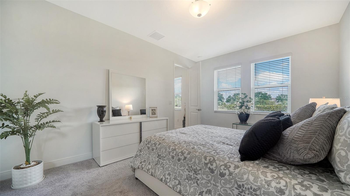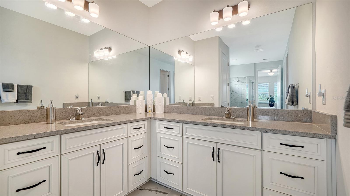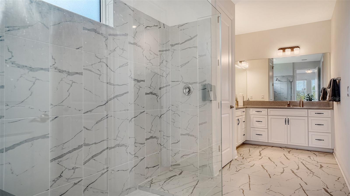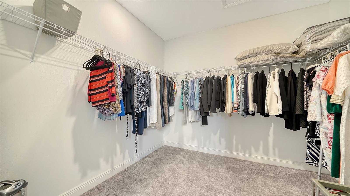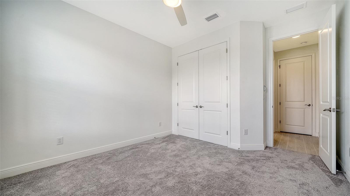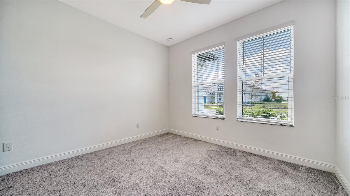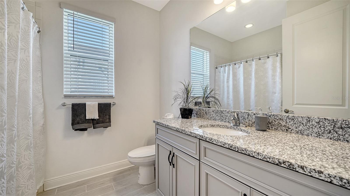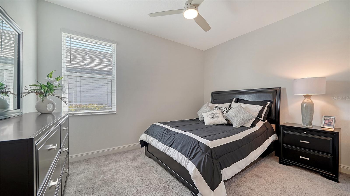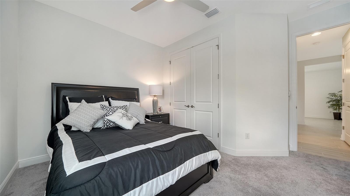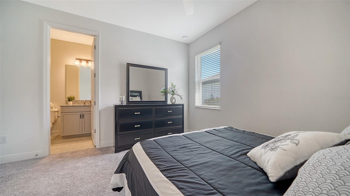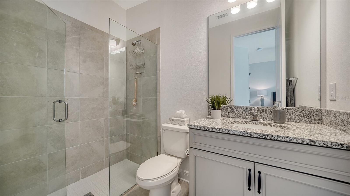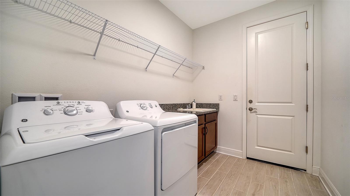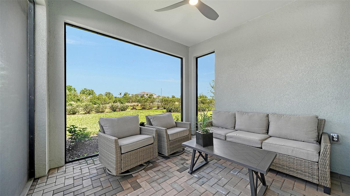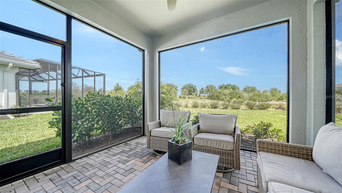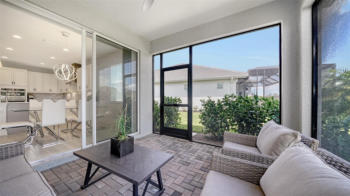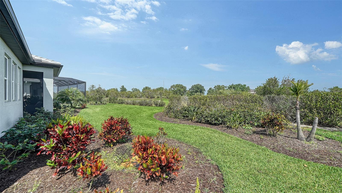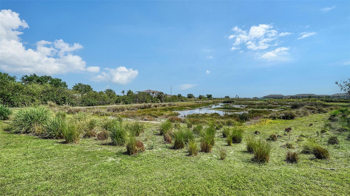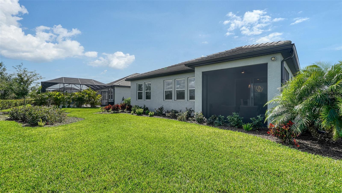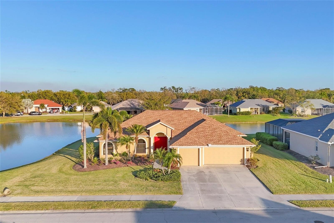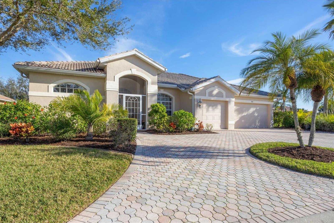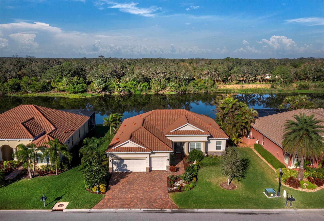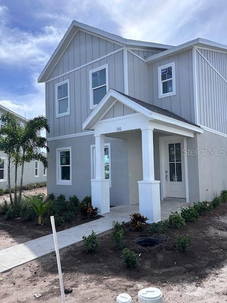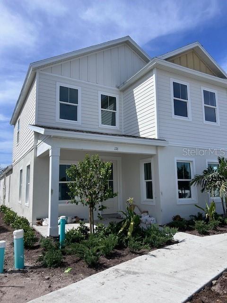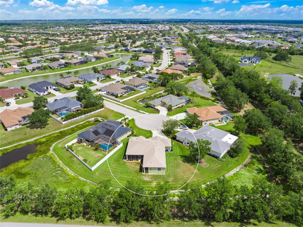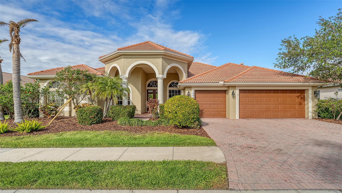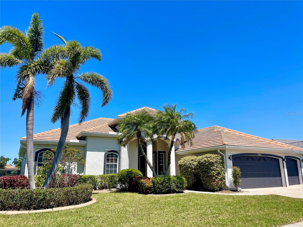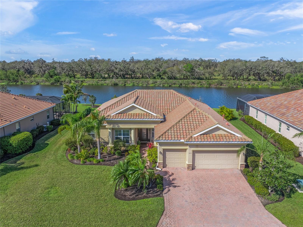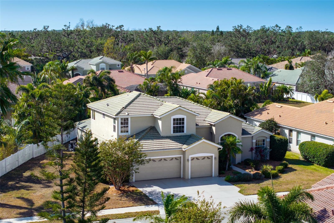4725 Antrim Drive, SARASOTA, FL 34240
Property Photos
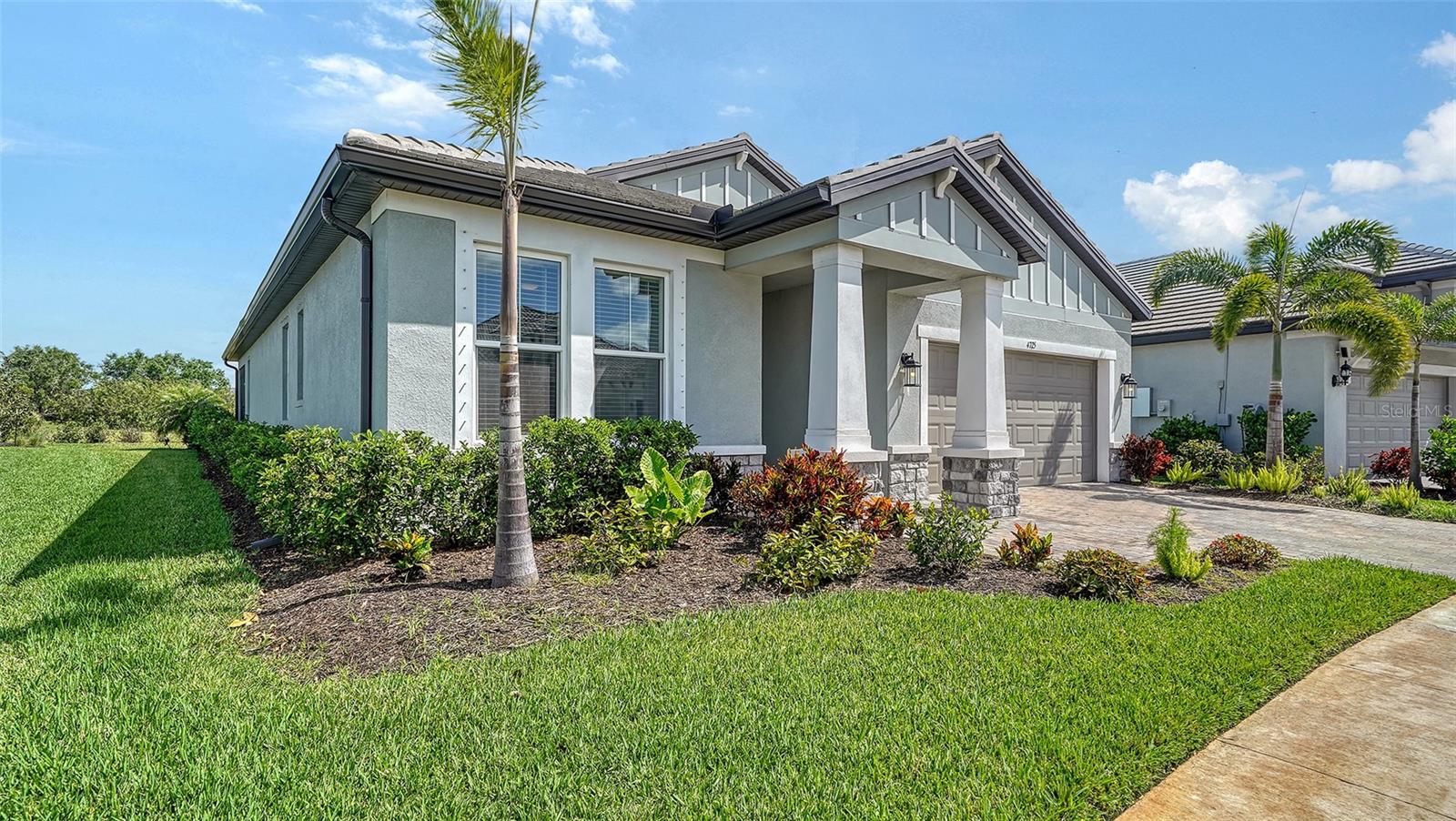
Would you like to sell your home before you purchase this one?
Priced at Only: $625,000
For more Information Call:
Address: 4725 Antrim Drive, SARASOTA, FL 34240
Property Location and Similar Properties
- MLS#: A4647997 ( Residential )
- Street Address: 4725 Antrim Drive
- Viewed: 6
- Price: $625,000
- Price sqft: $218
- Waterfront: No
- Year Built: 2022
- Bldg sqft: 2861
- Bedrooms: 3
- Total Baths: 3
- Full Baths: 3
- Garage / Parking Spaces: 2
- Days On Market: 44
- Additional Information
- Geolocation: 27.3188 / -82.3939
- County: SARASOTA
- City: SARASOTA
- Zipcode: 34240
- Subdivision: Worthington Ph 2
- Elementary School: Tatum Ridge Elementary
- Middle School: McIntosh Middle
- High School: Booker High
- Provided by: COMPASS FLORIDA LLC
- Contact: Sandee Teresa
- 305-851-2820

- DMCA Notice
-
DescriptionWelcome to your dream homenow at an even better value! Why wait months for new construction when you can move right into this immaculate, nearly new home in the highly sought after, gated Worthington community This immaculate residence has 3 spacious bedrooms, 3 full bathrooms, a den, and a 2 car garage, this home offers the perfect blend of luxury, style, and convenience. The soaring 10 foot ceilings throughout the home create an open, airy feel, enhancing the sense of space and elegance, along with the 8 foot doors. The beautiful ceramic tile flooring flows seamlessly through the main living areas, while cozy carpet in the bedrooms adds comfort. The open concept living, kitchen, and dining areas are perfect for both everyday living and entertaining. The chefs kitchen is equipped with natural gas, a French door pantry, quartz countertops, an abundance of cabinetry, under cabinet lighting, pull out drawers beneath the stove, and a microwave that doubles as a convection oven. The large central island can accommodate four barstoolsideal for casual meals or gathering with friends. The den provides a quiet retreat, perfect for a home office or additional living space to suit your needs. The primary bedroom is a luxurious escape and leads to the en suite bathroom with a spacious walk in closet, dual sinks, an expansive walk in shower, and a large linen and storage closet. The second bedroom is in front of home allowing for privacy along with the 2nd bathroom. The third guest bedroom features an en suite full bath. Outside, youll love the private backyard, featuring serene views and a gorgeous brick paver lanaia perfect spot for summer barbecues or relaxing evenings. Located just 10 minutes from Waterside and 15 minutes from UTC Mall, this home provides easy access to shopping, dining, and entertainment. With its modern amenities, prime location, and exceptional design, this home is truly a gem. With its modern design, high end finishes, and newly reduced price, this exceptional home wont last long. Schedule your private tour today and take advantage of this outstanding opportunity!
Payment Calculator
- Principal & Interest -
- Property Tax $
- Home Insurance $
- HOA Fees $
- Monthly -
For a Fast & FREE Mortgage Pre-Approval Apply Now
Apply Now
 Apply Now
Apply NowFeatures
Building and Construction
- Covered Spaces: 0.00
- Exterior Features: Sidewalk, Sliding Doors
- Flooring: Carpet, Ceramic Tile
- Living Area: 2197.00
- Roof: Tile
Land Information
- Lot Features: Landscaped, Sidewalk
School Information
- High School: Booker High
- Middle School: McIntosh Middle
- School Elementary: Tatum Ridge Elementary
Garage and Parking
- Garage Spaces: 2.00
- Open Parking Spaces: 0.00
- Parking Features: Driveway, Garage Door Opener
Eco-Communities
- Water Source: Public
Utilities
- Carport Spaces: 0.00
- Cooling: Central Air
- Heating: Central
- Pets Allowed: Yes
- Sewer: Public Sewer
- Utilities: Cable Connected, Natural Gas Connected, Public
Amenities
- Association Amenities: Gated
Finance and Tax Information
- Home Owners Association Fee Includes: Private Road
- Home Owners Association Fee: 618.00
- Insurance Expense: 0.00
- Net Operating Income: 0.00
- Other Expense: 0.00
- Tax Year: 2024
Other Features
- Appliances: Built-In Oven, Cooktop, Dishwasher, Disposal, Dryer, Gas Water Heater, Microwave, Refrigerator, Washer
- Association Name: Access Difference Management
- Country: US
- Interior Features: Crown Molding, Eat-in Kitchen, High Ceilings, Open Floorplan, Primary Bedroom Main Floor, Solid Surface Counters, Walk-In Closet(s), Window Treatments
- Legal Description: LOT 32, WORTHINGTON PHASE 2, PB 54 PG 189-199
- Levels: One
- Area Major: 34240 - Sarasota
- Occupant Type: Owner
- Parcel Number: 0232060032
- Zoning Code: RE1
Similar Properties
Nearby Subdivisions
Alcove
Artistry
Artistry Ph 1a
Artistry Ph 1e
Artistry Ph 2a
Artistry Ph 2b
Artistry Ph 2c 2d
Artistry Ph 3a
Artistry Ph 3b
Artistry Phase 1b2
Artistry Sarasota
Barton Farms
Barton Farms Laurel Lakes
Barton Farms Unit 1
Barton Farms/laurel Lakes
Barton Farmslaurel Lakes
Bay Landing
Bern Creek Ranches
Bern Creek The Ranches At
Bungalow Walk Lakewood Ranch
Bungalow Walk Lakewood Ranch N
Car Collective
Cowpen Ranch
Emerald Landing At Waterside
Founders Club
Fox Creek Acres
Hammocks
Hampton Lakes
Hampton Lakesindian Lakes
Hidden Creek Phase I
Hidden Crk Ph 2
Hidden River
Lakehouse Cove
Lakehouse Cove At Waterside
Lakehouse Cove/waterside Ph 3
Lakehouse Cove/waterside Phs 5
Lakehouse Covewaterside Ph 1
Lakehouse Covewaterside Ph 2
Lakehouse Covewaterside Ph 3
Lakehouse Covewaterside Ph 5
Lakehouse Covewaterside Phs 5
Laurel Lakes
Laurel Meadows
Laurel Oak Estates
Laurel Oak Estates Sec 01
Laurel Oak Estates Sec 04
Laurel Oak Estates Sec 07
Lot 43 Shellstone At Waterside
Meadow Walk
Metes Bounds
Monterey At Lakewood Ranch
Myakka Acres Old
Nautique/waterside
None
Not Applicable
Not Part Of A Subdivision
Oak Ford Golf Club
Oak Ford Ph 1
Oak Ford Phase 1
Paddocks North
Palmer Farms 3rd
Palmer Glen Ph 1
Palmer Glen, Ph 1
Palmer Lake A Rep
Palmer Reserve
Racimo Ranches
Sarasota Golf Club Colony 1
Sarasota Golf Club Colony 2
Sarasota Golf Club Colony 5
Shadow Oaks Estates
Shellstone At Waterside
Shoreview
Shoreview At Lakewood Ranch Wa
Shoreview/lakewood Ranch Water
Shoreviewlakewood Ranch Water
Shoreviewlakewood Ranch Waters
Tatum Ridge
Vilano
Vilano Ph 1
Villages At Pinetree Marsh Pin
Villages At Pinetree Ponderosa
Villages At Pinetree Spruce Pi
Villagespine Tree Spruce Pine
Villanova Colonnade Condo
Walden Pond
Waterside Village
Wild Blue
Wild Blue At Waterside
Wild Blue At Waterside Phase 1
Wild Blue At Waterside Phase 2
Wild Bluewaterside Ph 1
Windward
Windward At Lakewood Ranch
Windward At Lakewood Ranch Pha
Windwardlakewood Ra Ncii Ph I
Windwardlakewood Ranch Ph 2 R
Worthington Ph 1
Worthington Ph 2
Worthingtonph 1
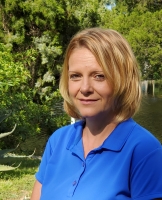
- Christa L. Vivolo
- Tropic Shores Realty
- Office: 352.440.3552
- Mobile: 727.641.8349
- christa.vivolo@gmail.com



