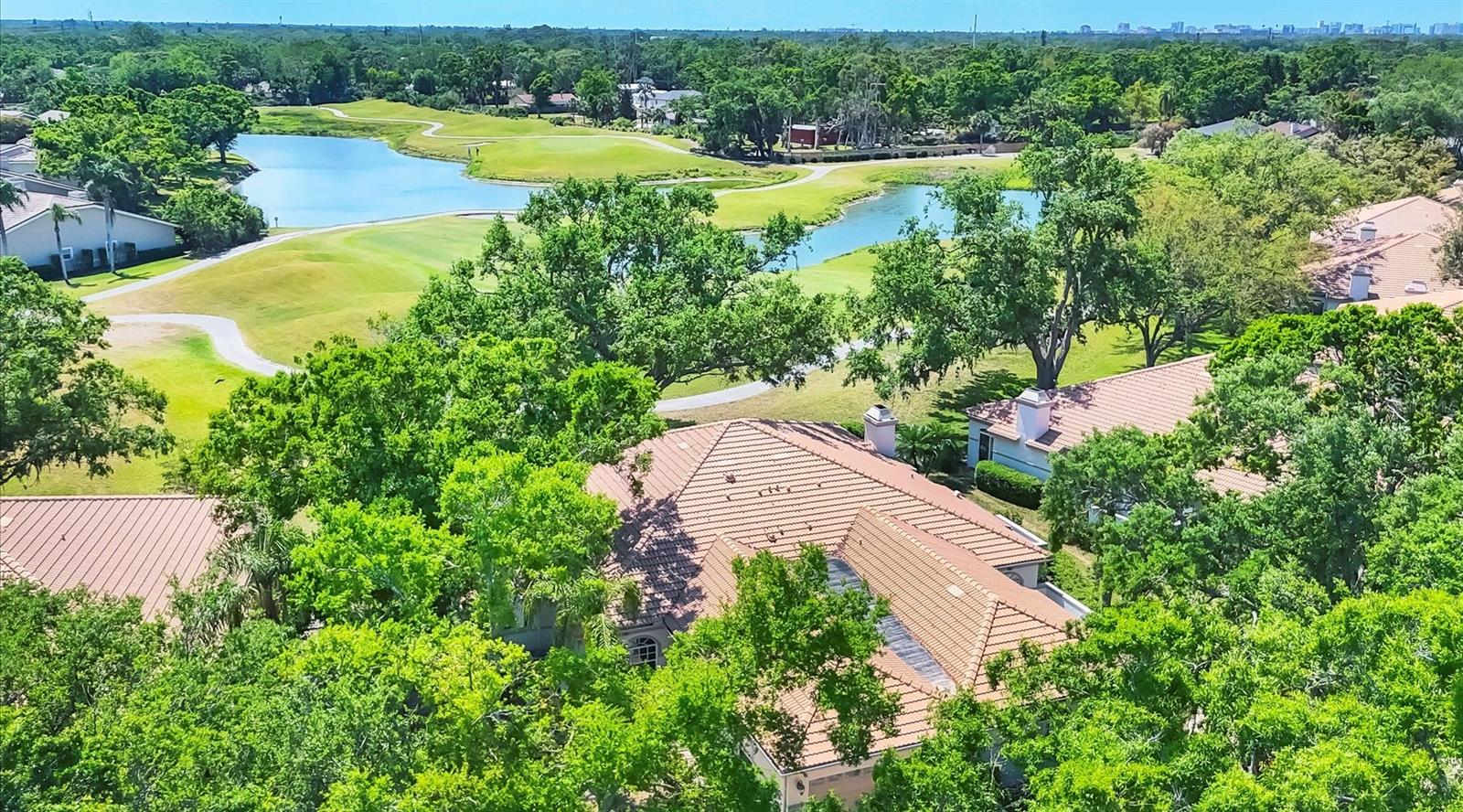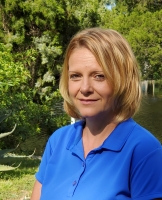3916 Chatsworth Greene 3, SARASOTA, FL 34235
Property Photos

Would you like to sell your home before you purchase this one?
Priced at Only: $400,000
For more Information Call:
Address: 3916 Chatsworth Greene 3, SARASOTA, FL 34235
Property Location and Similar Properties
- MLS#: A4648157 ( Residential )
- Street Address: 3916 Chatsworth Greene 3
- Viewed: 20
- Price: $400,000
- Price sqft: $157
- Waterfront: No
- Year Built: 1990
- Bldg sqft: 2542
- Bedrooms: 3
- Total Baths: 2
- Full Baths: 2
- Garage / Parking Spaces: 2
- Days On Market: 68
- Additional Information
- Geolocation: 27.3646 / -82.4879
- County: SARASOTA
- City: SARASOTA
- Zipcode: 34235
- Subdivision: Chatsworth Greene The Highla
- Elementary School: Gocio
- Middle School: Booker
- High School: Booker
- Provided by: PREMIER SOTHEBYS INTL REALTY

- DMCA Notice
-
DescriptionTranquil golf course views and ready for your personal touch, in the desirable Highlands section of The Meadows, a 1,600 acre oasis in an enviable location. High ceilings, with tray in the great room, large windows, natural light and a comfortable floor plan provide a setting to bring your vision to life. You will enjoy the spacious kitchen with its private grilling patio. The ample primary suite offers a walk in closet, double vanities, soaking tub and a porcelain tile frameless glass shower. All adorned by tranquil golf course views, half a block to the heated community pool and hot tub, and a quick ride to all the fun The Meadows has to offer. The Meadows, 1,600 park like acres in an enviable location, is a resort lifestyle community 15 minutes from downtown. Residents enjoy 14 miles of trails, fun activities, fitness center, Junior Olympic pool, 10 pickleball courts, dining venues plus, pay to play three 18 hole golf courses and a top notch tennis complex. Youll live near award winning beaches, remarkable arts and culture, Nathan Benderson Park, Mote SEA Aquarium, Whole Foods, Trader Joes and The Mall at University Town Center, a world class shopping, entertainment and dining destination. A fabulous Florida lifestyle awaits! With 2025 interior paint, 2025 carpets, 2016 air conditioning system, 2008 tile roof which is the condominiums responsibility, above flood plain in flood zone X.
Payment Calculator
- Principal & Interest -
- Property Tax $
- Home Insurance $
- HOA Fees $
- Monthly -
For a Fast & FREE Mortgage Pre-Approval Apply Now
Apply Now
 Apply Now
Apply NowFeatures
Building and Construction
- Covered Spaces: 0.00
- Exterior Features: Lighting, Sliding Doors, Tennis Court(s)
- Flooring: Carpet, Tile
- Living Area: 1928.00
- Roof: Tile
Land Information
- Lot Features: In County, Landscaped, Near Golf Course, Sidewalk, Paved, Private
School Information
- High School: Booker High
- Middle School: Booker Middle
- School Elementary: Gocio Elementary
Garage and Parking
- Garage Spaces: 2.00
- Open Parking Spaces: 0.00
- Parking Features: Driveway
Eco-Communities
- Pool Features: Heated
- Water Source: Public
Utilities
- Carport Spaces: 0.00
- Cooling: Central Air
- Heating: Central
- Pets Allowed: Yes
- Sewer: Public Sewer
- Utilities: BB/HS Internet Available, Cable Available, Electricity Connected, Public, Water Connected
Amenities
- Association Amenities: Basketball Court, Fitness Center, Golf Course, Optional Additional Fees, Park, Pickleball Court(s), Playground, Pool, Spa/Hot Tub, Storage, Tennis Court(s), Trail(s), Vehicle Restrictions
Finance and Tax Information
- Home Owners Association Fee Includes: Pool, Escrow Reserves Fund, Insurance, Maintenance Structure, Maintenance Grounds, Management, Private Road, Recreational Facilities, Security
- Home Owners Association Fee: 0.00
- Insurance Expense: 0.00
- Net Operating Income: 0.00
- Other Expense: 0.00
- Tax Year: 2024
Other Features
- Appliances: Dishwasher, Dryer, Microwave, Range, Washer
- Association Name: STOKES PROPERTY MGMT / Rebecca Stokes
- Association Phone: 941-355-4880
- Country: US
- Interior Features: Built-in Features, Ceiling Fans(s), Eat-in Kitchen, High Ceilings, Living Room/Dining Room Combo, Open Floorplan, Primary Bedroom Main Floor, Split Bedroom, Thermostat, Tray Ceiling(s)
- Legal Description: UNIT 3 CHATSWORTH GREENE
- Levels: One
- Area Major: 34235 - Sarasota
- Occupant Type: Vacant
- Parcel Number: 0032021003
- View: Golf Course
- Views: 20
- Zoning Code: RSF2
Nearby Subdivisions
Briarfield
Bunker Oaks The Meadows
Chandlers Forde
Chanteclaire
Chatsworth Greene
Chatsworth Greene The Highla
Chatsworth Greene The Meadows
Chatsworth Greene - The Highl
Chatsworth Greene - The Highla
Chatsworth Greene - The Meadow
Chelmsford Close
Country Meadows
De Soto Lakes
Devonshire Place
Hamlets Grove
Hammock Place
Hampstead Heath The Meadows
Heather Lakes
Kensington Park
Kingsmere
Lyndhurst The Meadows
Meadowlake I
Meadows The
Meadows-chambery
Oakley Green
Penshurst Park The Highlands
Penshurst Park - The Highlands
Pipers Waite
Pipers Waite The Meadows
Sandringham Place
Somerset
Springlake The Meadows
Stratfield Park Ph 1
Stratfield Park Phase 2
Strathmore Villa
Strathmore Villa Sec 01
Strathmore Villa Sec 10
Strathmore Villa Sec 11
The Highlands
The Highlands The Meadows
The Meadows
Tobero Woods
Villa Majorca
Villas Of Papillion
Vivienda At The Meadows
Whispering Crane
Windrush Bourne
Wood Ridge At The Meadows
Woodmans Chart
Woodmans Chart The Meadows
Wyndham

- Christa L. Vivolo
- Tropic Shores Realty
- Office: 352.440.3552
- Mobile: 727.641.8349
- christa.vivolo@gmail.com









































