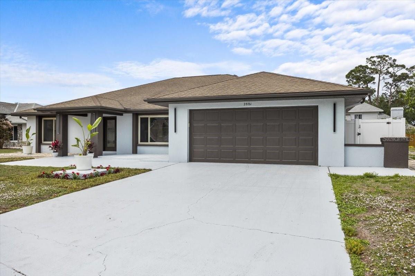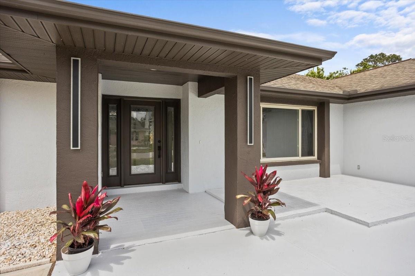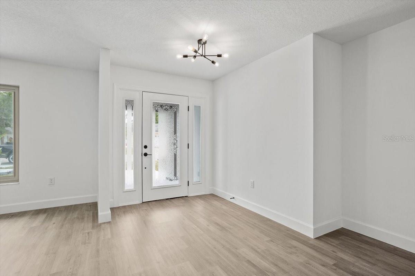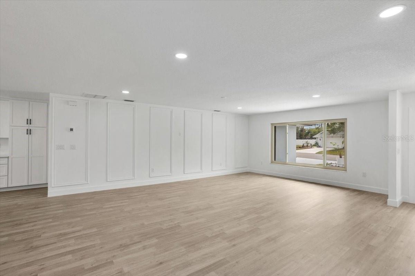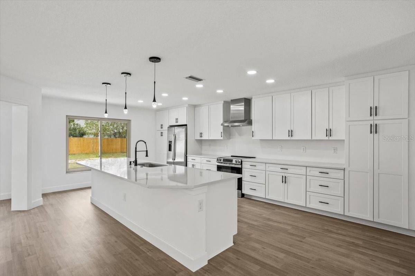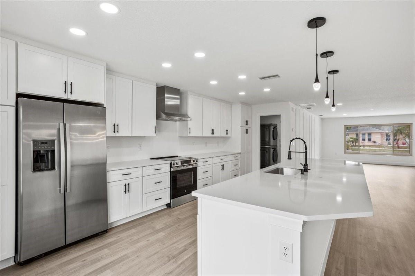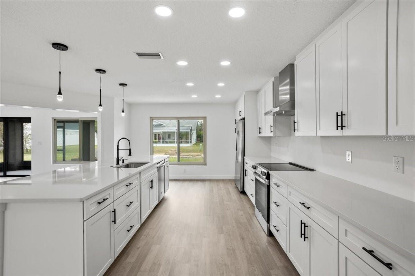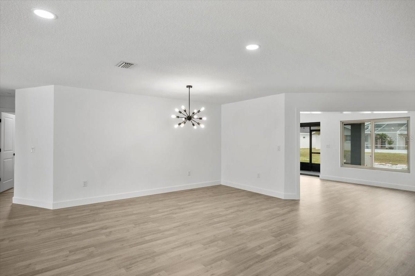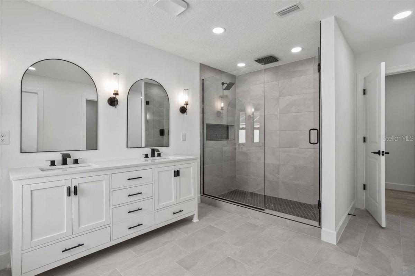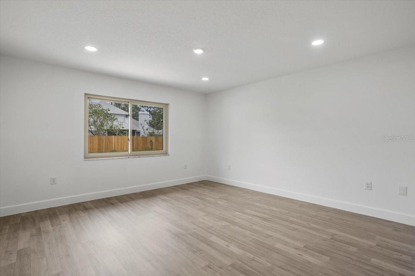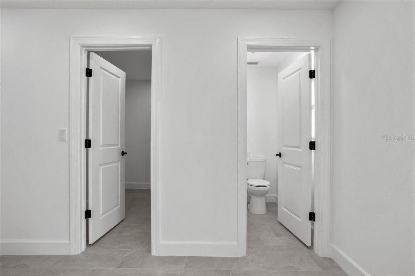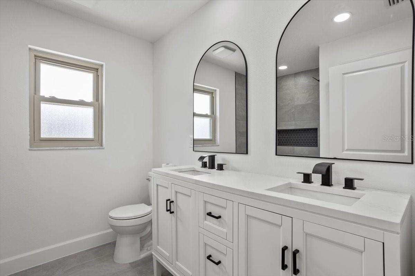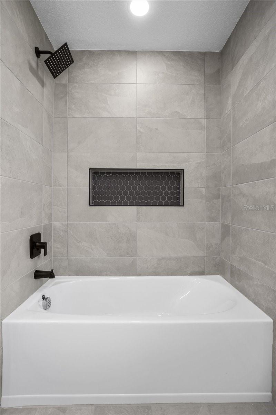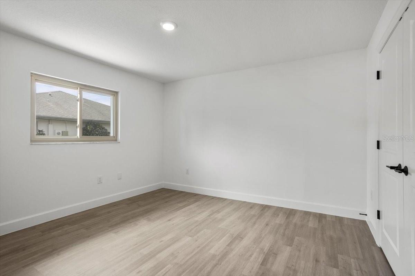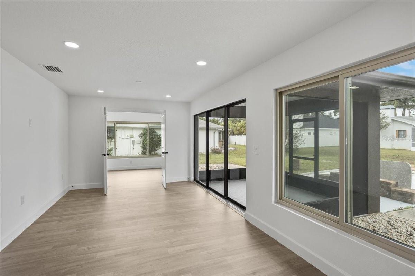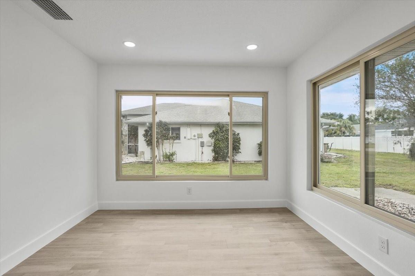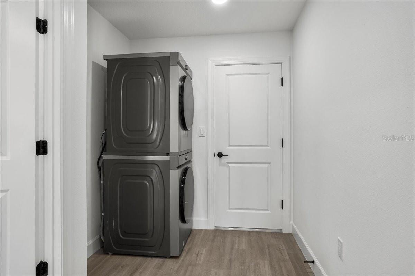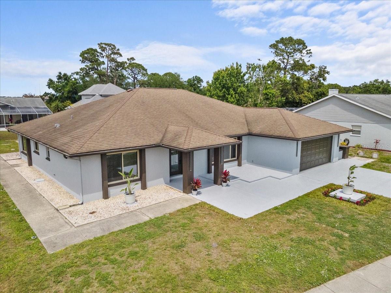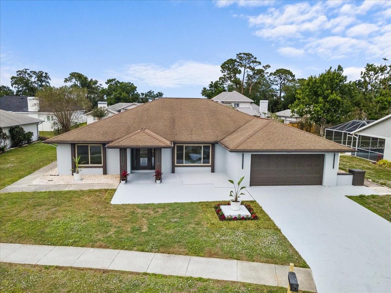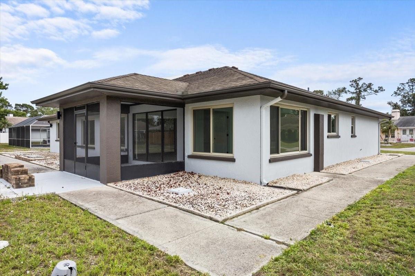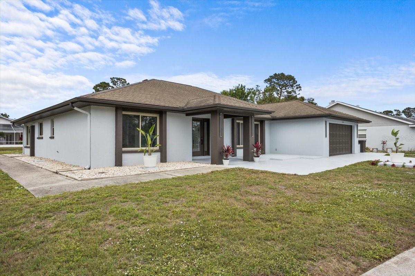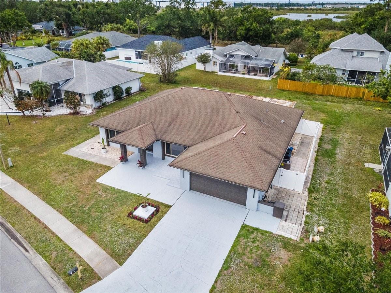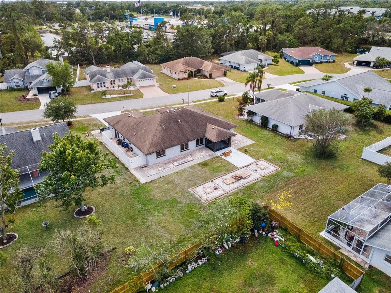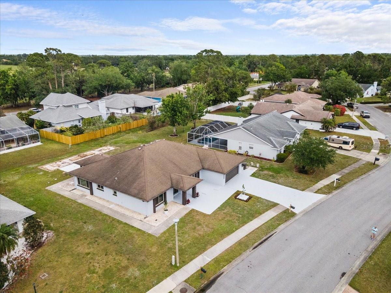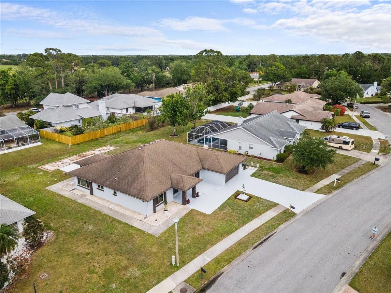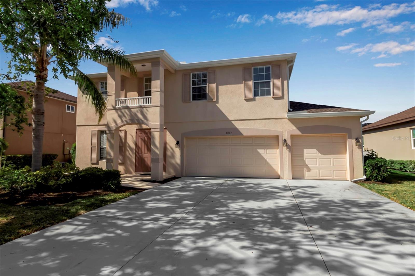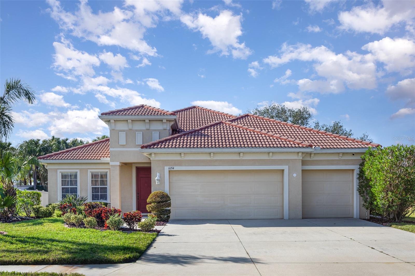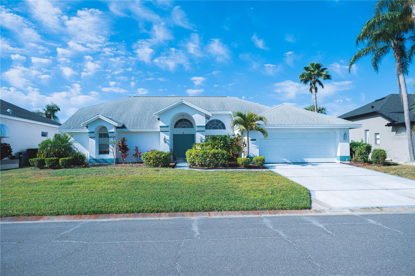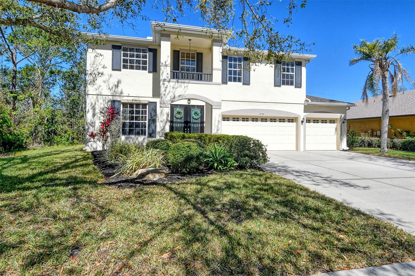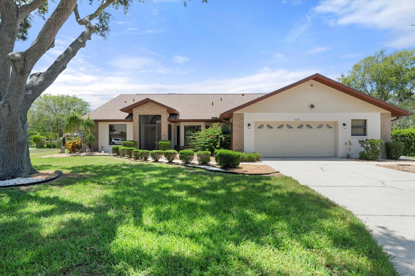2881 48th Way E, BRADENTON, FL 34203
Property Photos
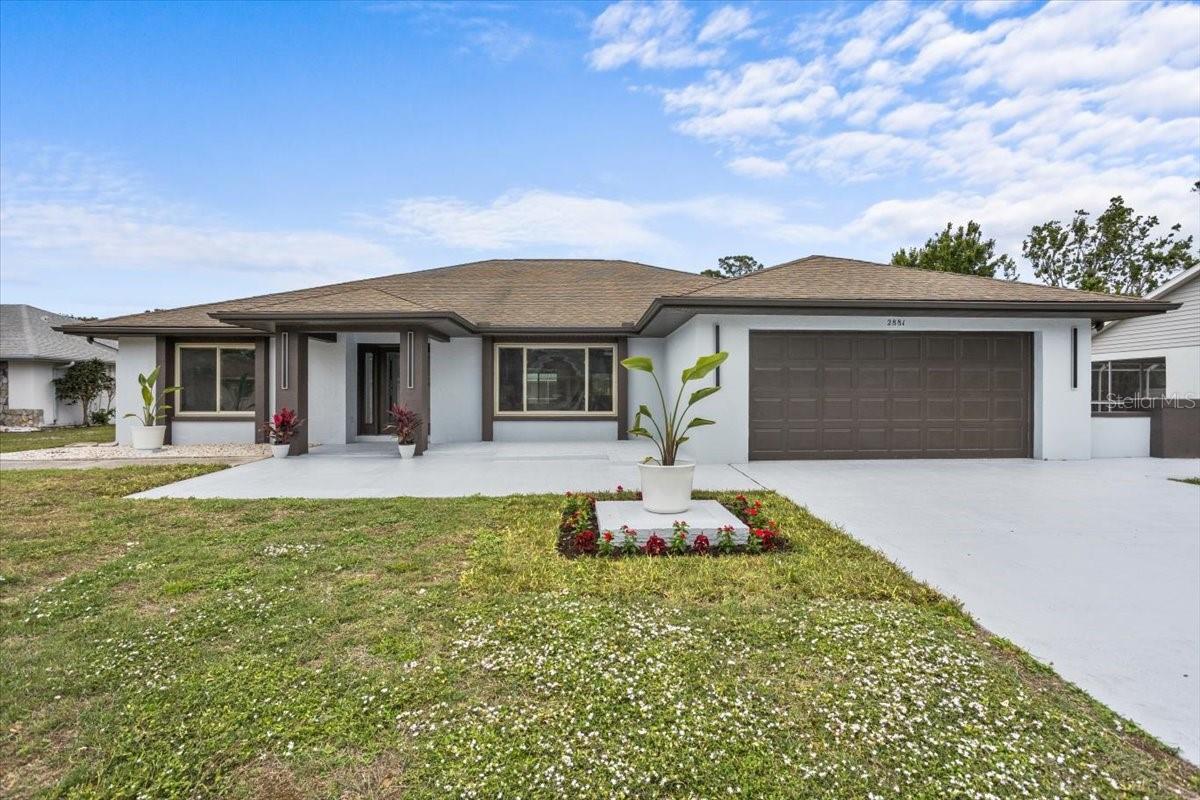
Would you like to sell your home before you purchase this one?
Priced at Only: $499,000
For more Information Call:
Address: 2881 48th Way E, BRADENTON, FL 34203
Property Location and Similar Properties
- MLS#: A4648331 ( Residential )
- Street Address: 2881 48th Way E
- Viewed: 37
- Price: $499,000
- Price sqft: $153
- Waterfront: No
- Year Built: 1994
- Bldg sqft: 3267
- Bedrooms: 3
- Total Baths: 2
- Full Baths: 2
- Garage / Parking Spaces: 2
- Days On Market: 56
- Additional Information
- Geolocation: 27.454 / -82.5284
- County: MANATEE
- City: BRADENTON
- Zipcode: 34203
- Subdivision: Candlewood
- Provided by: REAL BROKER, LLC
- Contact: Janie Peticca
- 855-450-0442

- DMCA Notice
-
DescriptionOne or more photo(s) has been virtually staged. Fully Renovated 3 Bedroom Home with Expansive Living Areas, Bonus Room & Office! Welcome to this stunning, fully renovated 3 bedroom, 2 bathroom with office, home offering over 2,300 sq. ft. of modern, open concept living. From top to bottom, this residence has been completely updated with stylish finishes, contemporary upgrades, and thoughtful design throughout. Step inside to find a bright and airy living room flooded with natural light and boasting oversized dimensions perfect for both everyday comfort and entertaining. The formal dining room sits just off the main living spaceideal for family dinners or hosting guests in a refined setting. The homes smart split bedroom layout enhances privacy, placing two spacious bedrooms and a fully updated bathroom on one side, while the generously sized primary suitewith a completely renovated en suite bathoffers a peaceful retreat on the other. The heart of this home is its brand new gourmet kitchen, designed with quartz countertops, solid wood soft close cabinetry, double pantries, new stainless steel appliances, and a large breakfast bar. Whether you're cooking for one or entertaining a crowd, this kitchen is as functional as it is beautiful. Need extra space? You'll love the bonus roomperfect for a second living area, game room, or creative studio. Plus, a separate office provides a quiet space for remote work, reading, or unwinding. Step outside to the screened in porch overlooking the oversized backyarda serene spot to enjoy your morning coffee or relax in the evenings. Updates include: New HVAC system, tankless water heater, brand new flooring, fully renovated kitchen and bathrooms, and more. Additional square footage was added during the renovation, giving you even more room to spread out. This home is the perfect blend of modern style, spacious comfort, and move in ready convenience. Buyers to verify all room dimensions.
Payment Calculator
- Principal & Interest -
- Property Tax $
- Home Insurance $
- HOA Fees $
- Monthly -
For a Fast & FREE Mortgage Pre-Approval Apply Now
Apply Now
 Apply Now
Apply NowFeatures
Building and Construction
- Covered Spaces: 0.00
- Exterior Features: Lighting, Private Mailbox, Rain Gutters, Sidewalk, Sliding Doors
- Fencing: Vinyl
- Flooring: Laminate
- Living Area: 2332.00
- Roof: Shingle
Land Information
- Lot Features: Oversized Lot, Paved
Garage and Parking
- Garage Spaces: 2.00
- Open Parking Spaces: 0.00
- Parking Features: Driveway, Garage Door Opener
Eco-Communities
- Water Source: Public
Utilities
- Carport Spaces: 0.00
- Cooling: Central Air
- Heating: Central
- Pets Allowed: Yes
- Sewer: Public Sewer
- Utilities: Cable Available, Electricity Connected, Water Connected
Finance and Tax Information
- Home Owners Association Fee: 465.00
- Insurance Expense: 0.00
- Net Operating Income: 0.00
- Other Expense: 0.00
- Tax Year: 2024
Other Features
- Appliances: Dishwasher, Disposal, Dryer, Exhaust Fan, Ice Maker, Range, Refrigerator, Tankless Water Heater, Washer
- Association Name: Candlewood Homeowners Association, Inc.
- Association Phone: (941)756-1195
- Country: US
- Interior Features: Eat-in Kitchen, Open Floorplan, Primary Bedroom Main Floor, Solid Surface Counters, Solid Wood Cabinets, Walk-In Closet(s)
- Legal Description: LOT 30 CANDLEWOOD SUB PI#16852.1155/7
- Levels: One
- Area Major: 34203 - Bradenton/Braden River/Lakewood Rch
- Occupant Type: Vacant
- Parcel Number: 1685211557
- Views: 37
- Zoning Code: RSF4.5
Similar Properties
Nearby Subdivisions
Barrington Ridge Ph 1a
Barrington Ridge Ph 1b
Barrington Ridge Ph 1c
Braden Oaks
Briarwood
Briarwood Units 1&2
Candlewood
Carillon
Central Gardens
Country Club
Creekwood Ph One Subphase I
Creekwood Ph One Subphase I Un
Creekwood Ph Two Subphase A B
Creekwood Ph Two Subphase C
Creekwood Ph Two Subphase F
Crossing Creek Village
Crossing Creek Village Ph I
Fairfax Ph Two
Fairfield
Fairmont Park
Fairway Trace
Fairway Trace At Peridia I
Fairway Trace At Peridia I Ph
Garden Lakes Village Sec 1
Garden Lakes Village Sec 2
Garden Lakes Village Sec 3
Garden Lakes Village Sec 4
Garden Lakes Villas Sec 1
Garden Lakes Villas Sec 2
Garden Lakes Villas Sec 3
Glen Cove Heights
Gold Tree Co-op
Golf Lakes Residents Co-op
Hammock Place
Harborage On Braden River Ph I
Heights Ph I Subph Ia Ib Ph
Heights Ph I Subph Ia & Ib & P
Heights Ph Ii Subph A C Ph I
Heights Ph Ii Subph A & C & Ph
Heights Ph Ii Subph B
Lazy B Ranches
Lionshead Ph Ii
Manatee Oaks Ii B
Manatee Oaks Iii
Mandalay Ph Ii
Marineland
Marineland Add
Marshalls Landing
Meadow Lake
Meadow Lakes
Meadow Lakes Etal
Melrose Gardens At Tara
Moss Creek Ph I
Not Applicable
Overstreet Park Fifth Add
Park Place
Peaceful Pines
Peridia
Peridia Isle
Peridia Unit Four
Plantation Oaks
Pride Park Area
Prospect Point
Regal Oaks
Ridge At Crossing Creek
Ridge At Crossing Creek Ph I
Ridge At Crossing Creek Ph Ii
River Place
Sabal Harbour Ph I-a
Sabal Harbour Ph Ia
Sabal Harbour Ph Iib
Sabal Harbour Ph Iii
Sabal Harbour Ph Vi
Sabal Harbour Ph Viii
Scott Terrace
Silverlake
Sterling Lake
Stoneledge
Sunniland
Tailfeather Way At Tara
Tara
Tara Golf And Country Club
Tara Ph I
Tara Ph Iii Subphase F
Tara Ph Iii Subphase G
Tara Ph Iii Subphase H
Tara Ph Iii Supphase B
Tara Phase 2
Tara Phase Ii
Tara Plantation Gardens
Tara Verandas
Tara Villas
Tara Villas Of Twelve Oaks
The Plantations At Tara Golf
The Plantations At Tara Golf &
Twelve Oaks I Of Tara Ph 2
Twelve Oaks Ii Of Tara
Villas At Tara
Wallingford
Water Oak
Westwinds Village Co-op
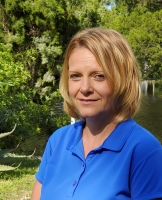
- Christa L. Vivolo
- Tropic Shores Realty
- Office: 352.440.3552
- Mobile: 727.641.8349
- christa.vivolo@gmail.com



