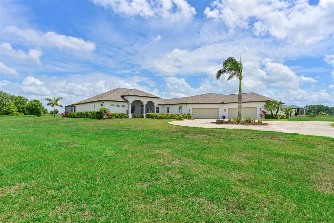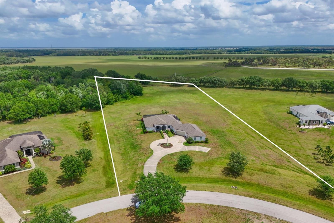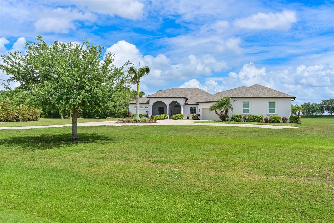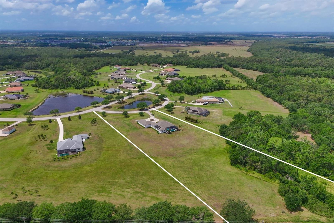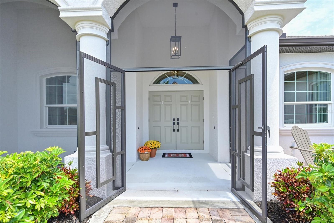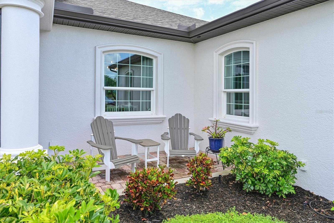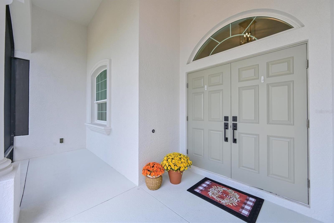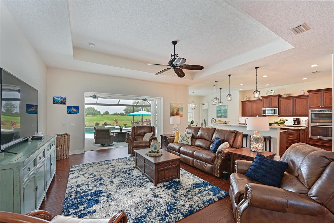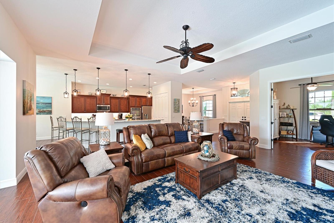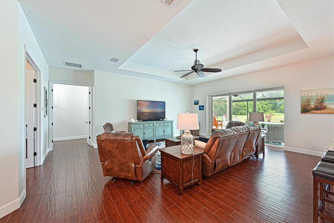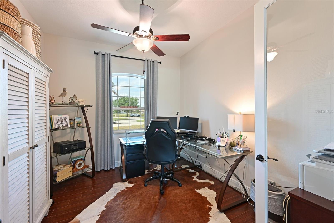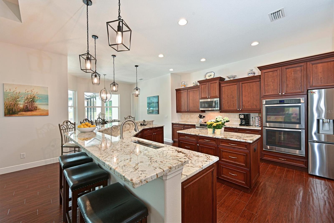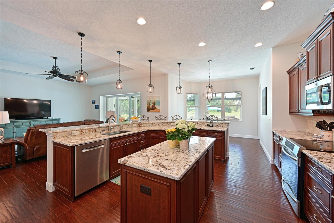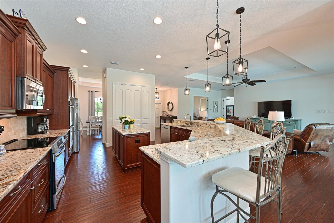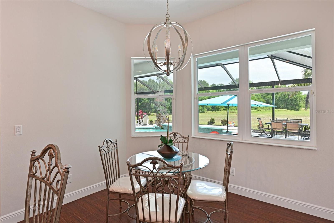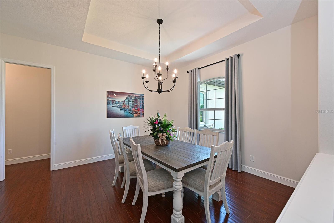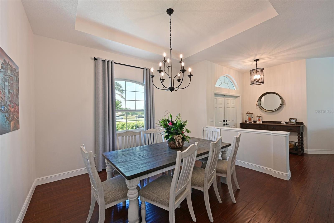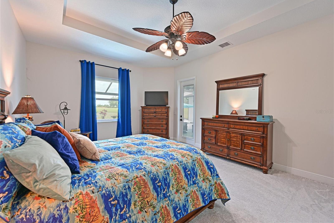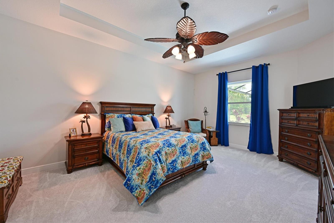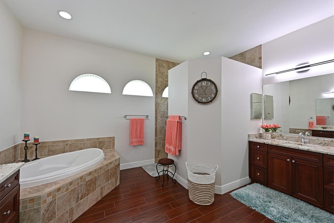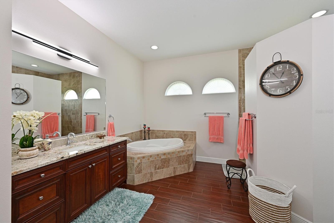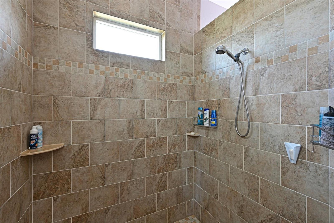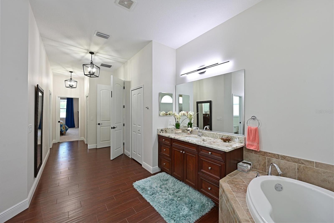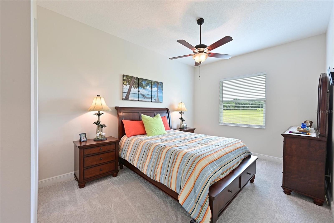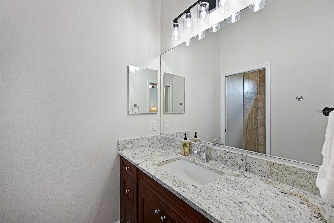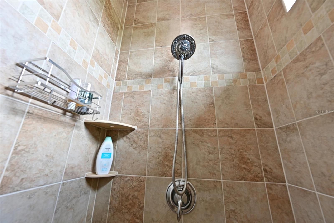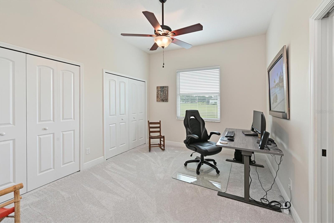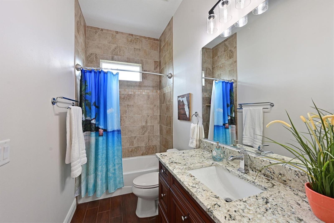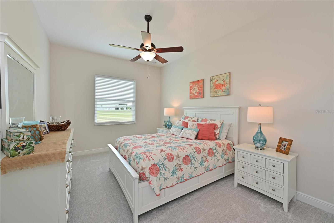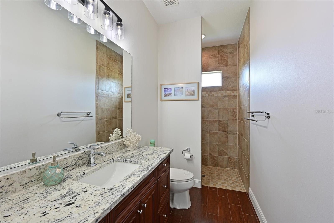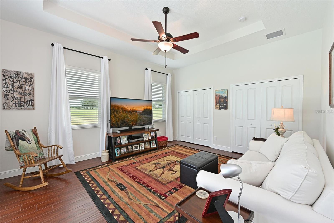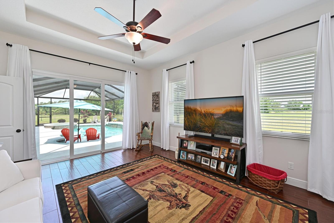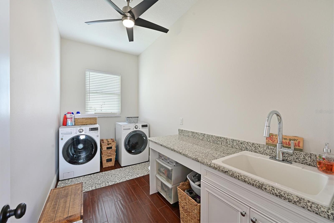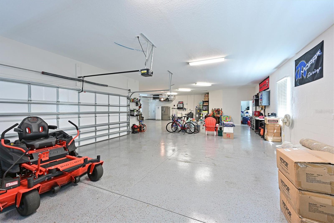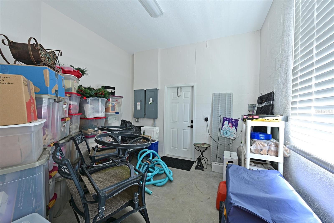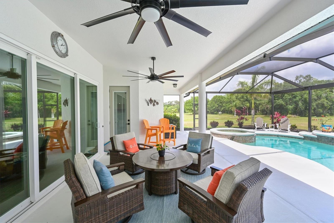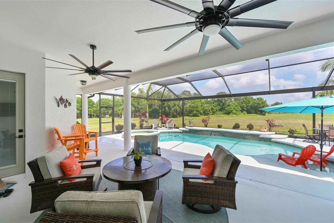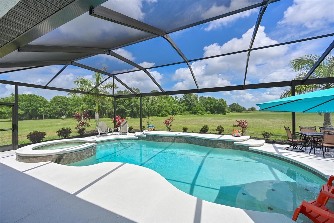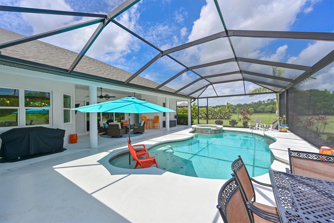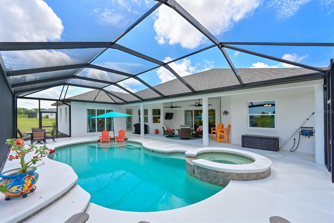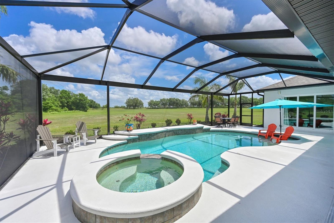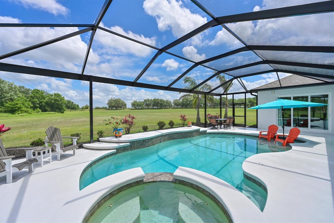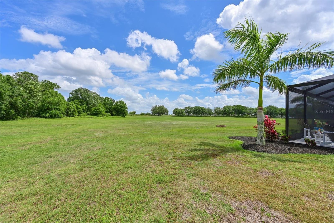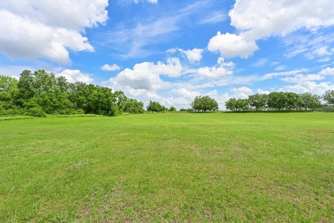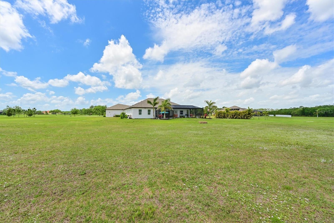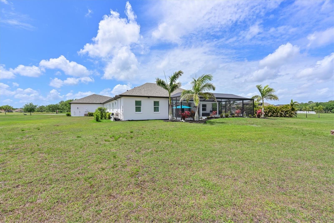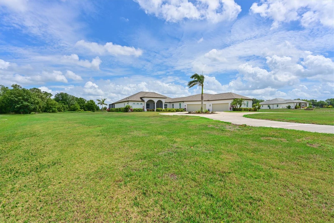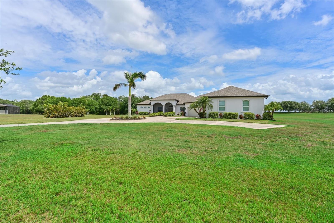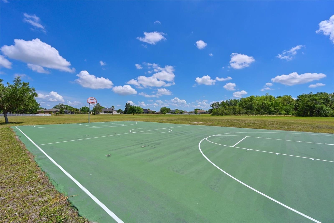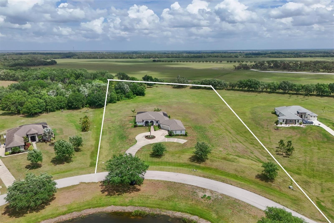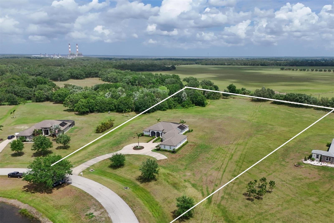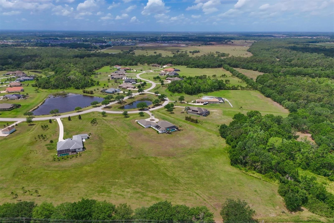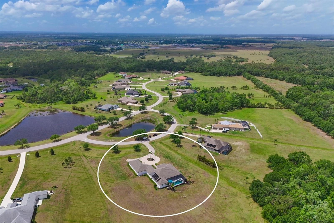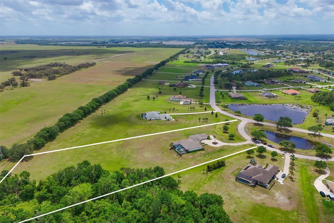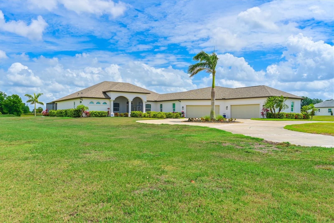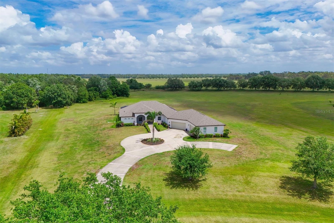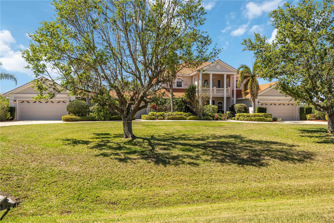6316 Foxbrook Trail, PARRISH, FL 34219
Property Photos
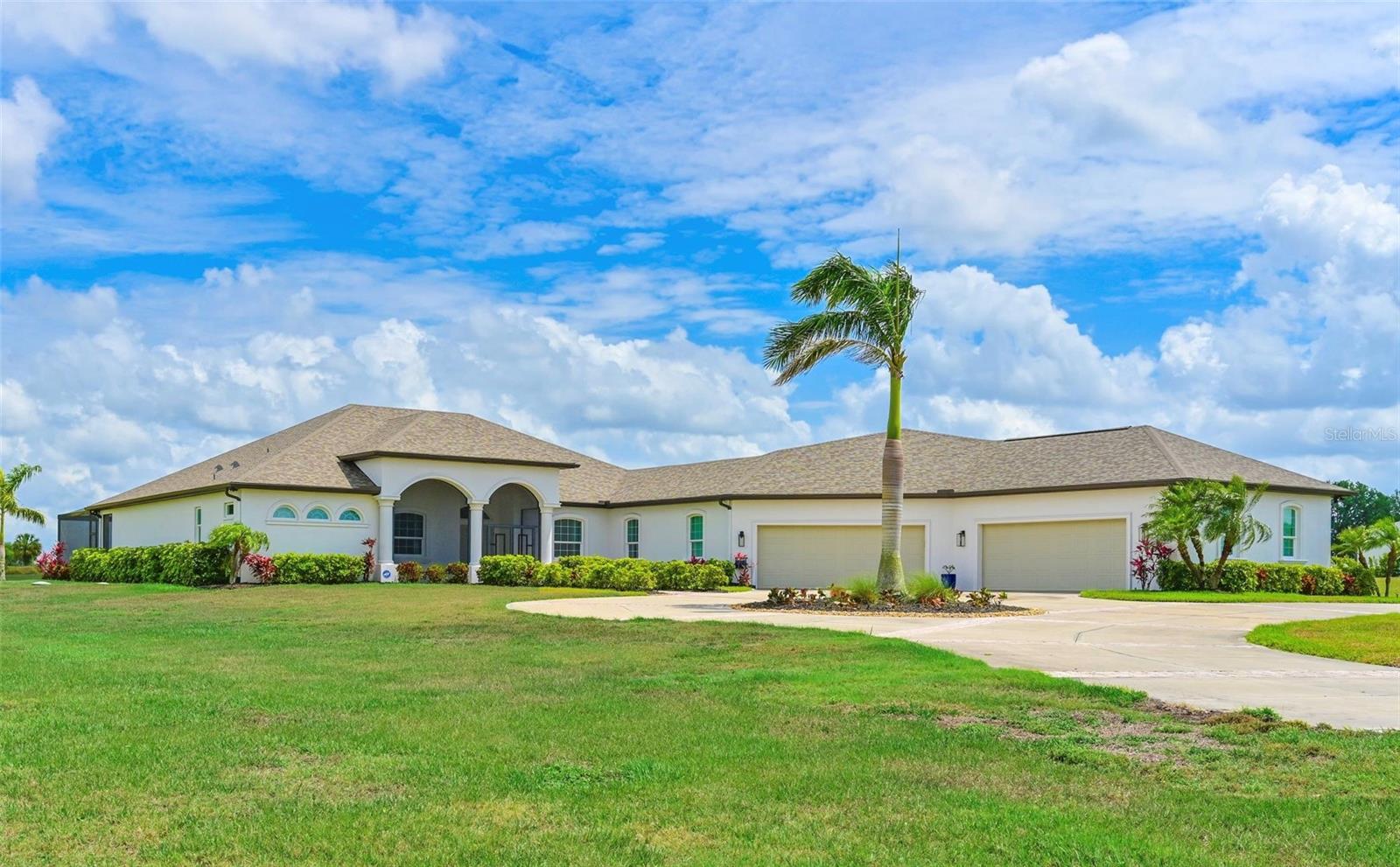
Would you like to sell your home before you purchase this one?
Priced at Only: $1,477,700
For more Information Call:
Address: 6316 Foxbrook Trail, PARRISH, FL 34219
Property Location and Similar Properties
- MLS#: A4649080 ( Residential )
- Street Address: 6316 Foxbrook Trail
- Viewed: 27
- Price: $1,477,700
- Price sqft: $251
- Waterfront: No
- Year Built: 2015
- Bldg sqft: 5885
- Bedrooms: 4
- Total Baths: 4
- Full Baths: 4
- Garage / Parking Spaces: 4
- Days On Market: 34
- Additional Information
- Geolocation: 27.5777 / -82.3525
- County: MANATEE
- City: PARRISH
- Zipcode: 34219
- Subdivision: Foxbrook Ph Iii C
- Elementary School: Gene Witt Elementary
- Middle School: Buffalo Creek Middle
- High School: Parrish Community High
- Provided by: WAGNER REALTY
- Contact: Nancy Allen
- 941-756-7800

- DMCA Notice
-
DescriptionWelcome to your dream home in the prestigious Foxbrook Community of Parrish! Nestled on over 5 acres of serene, picturesque land, this stunning estate offers the perfect blend of luxury, comfort, and privacy. With 3,472 square feet of elegant living space, this home is a true retreat, thoughtfully designed for relaxation and entertaining, featuring a greatroom, 4 spacious bedrooms, 4 beautifully appointed bathrooms, a dedicated office, and a versatile bonus room. The heart of the home is made for both gathering and retreat. The greatroom living space flows seamlessly with the open kitchen, and the 8ft. pocketing glass doors create a wide uninterrupted opening, bridging the indoor and outdoor spaces! This design offers abundant natural light and tranquil views of the pool and lanai. Culinary enthusiasts will appreciate this kitchen which was designed with Holidays in mind! The large island with multiple ovens for creating all your family recipes and multiple prep surfaces make this the perfect place to create and congregate! The upgraded kitchen features an induction range with air fryer capability, Advantium microwave and a Bosch dishwasher, extensive storage and full pantry! The master suite is a private sanctuary, complete with an ensuite bathroom featuring dual vanities, a spa like oversized shower, and a serene garden soaking tub. The thoughtful split bedroom floor plan ensures privacy for all, with three distinct bedroom areas, and ensuite baths ideal for guests or family members. The caged pool area features a clear view screen enclosure ('24) and a relaxing spa, creating the ultimate space for leisure and entertaining. The expansive 4+ car garage includes a large storage room and has space ideal for a deluxe man cave or workshop setup. This home has been meticulously constructed and updated with comfort and convenience in mind. Thoughtfully chosen energy efficient upgrades include impact rated windows and doors that enhance storm protection and reduce energy costs, along with Icynene spray foam insulation, which delivers superior indoor air quality and consistent temperature control throughout the home. Dual HVAC units ensure personalized climate zones and a new Roof (24). Additional features include: a state of the art water softener and filtration system with Reverse Osmosis drinking water, and a modern hot water recirculating system (24). Located in the Foxbrook Community, this property is perfect for equestrian enthusiasts, as the community is horse friendly and offers equestrian use. Enjoy the beauty of nature and the freedom of horseback riding right at your doorstep, making this home not only a luxurious retreat but also a haven for horse lovers. Experience the perfect blend of privacy and comfort in this remarkable community! Dont miss the opportunity to make this luxurious, private retreat your forever homewhere functionality, elegance, and lifestyle meet!
Payment Calculator
- Principal & Interest -
- Property Tax $
- Home Insurance $
- HOA Fees $
- Monthly -
For a Fast & FREE Mortgage Pre-Approval Apply Now
Apply Now
 Apply Now
Apply NowFeatures
Building and Construction
- Covered Spaces: 0.00
- Exterior Features: Sliding Doors
- Flooring: Carpet, Ceramic Tile
- Living Area: 3441.00
- Roof: Shingle
Property Information
- Property Condition: Completed
Land Information
- Lot Features: Cul-De-Sac, In County, Oversized Lot, Paved
School Information
- High School: Parrish Community High
- Middle School: Buffalo Creek Middle
- School Elementary: Gene Witt Elementary
Garage and Parking
- Garage Spaces: 4.00
- Open Parking Spaces: 0.00
- Parking Features: Driveway, Garage Door Opener, Garage Faces Side, Ground Level, Guest, Workshop in Garage
Eco-Communities
- Pool Features: Auto Cleaner, Child Safety Fence, Fiber Optic Lighting, Gunite, Heated, In Ground, Lighting, Outside Bath Access, Salt Water, Screen Enclosure, Self Cleaning, Solar Heat
- Water Source: None
Utilities
- Carport Spaces: 0.00
- Cooling: Central Air
- Heating: Central, Electric
- Pets Allowed: Yes
- Sewer: Septic Tank
- Utilities: BB/HS Internet Available, Cable Available, Cable Connected, Electricity Connected
Finance and Tax Information
- Home Owners Association Fee Includes: Common Area Taxes, Management, Recreational Facilities
- Home Owners Association Fee: 325.00
- Insurance Expense: 0.00
- Net Operating Income: 0.00
- Other Expense: 0.00
- Tax Year: 2024
Other Features
- Appliances: Built-In Oven, Convection Oven, Dishwasher, Disposal, Dryer, Electric Water Heater, Exhaust Fan, Microwave, Range, Refrigerator, Washer, Whole House R.O. System
- Association Name: C&S Management
- Association Phone: 941-758-9454
- Country: US
- Furnished: Unfurnished
- Interior Features: Ceiling Fans(s), Eat-in Kitchen, High Ceilings, Open Floorplan, Primary Bedroom Main Floor, Solid Surface Counters, Solid Wood Cabinets, Split Bedroom, Stone Counters, Tray Ceiling(s), Walk-In Closet(s), Window Treatments
- Legal Description: LOT 262 FOXBROOK PHASE III C PI#4953.3790/9
- Levels: One
- Area Major: 34219 - Parrish
- Occupant Type: Owner
- Parcel Number: 495337909
- Style: Contemporary, Florida
- View: Park/Greenbelt, Trees/Woods
- Views: 27
- Zoning Code: PDR
Similar Properties
Nearby Subdivisions
Aberdeen
Ancient Oaks
Ancient Oaks Unit One
Aviary At Rutland Ranch
Aviary At Rutland Ranch Ph 1a
Aviary At Rutland Ranch Ph Iia
Bella Lago
Bella Lago Ph I
Bella Lago Ph Ie Iib
Bella Lago Ph Ie & Iib
Bella Lago Ph Ii Subph Iia-ia,
Bella Lago Ph Ii Subph Iiaia I
Broadleaf
Buckhead Trails Ph Ib
Buckhead Trails Ph Iii
Canoe Creek
Canoe Creek Ph I
Canoe Creek Ph Ii Subph Iia I
Canoe Creek Ph Iii
Chelsea Oaks Ph Ii Iii
Chelsea Oaks Ph Ii & Iii
Chelsea Oaks Phase 1
Copperstone Ph I
Copperstone Ph Iia
Copperstone Ph Iib
Copperstone Ph Iic
Country River Estates
Cove At Twin Rivers
Creekside At Rutland Ranch
Creekside At Rutland Ranch P
Creekside Oaks Ph I
Creekside Preserve Ii
Cross Creek
Cross Creek Ph Id
Crosscreek 1d
Crosscreek Ph I Subph B C
Crosscreek Ph I Subph B & C
Crosscreek Ph I-a
Crosscreek Ph Ia
Crosswind Point
Crosswind Point Ph I
Crosswind Point Ph Ii
Crosswind Ranch
Crosswind Ranch Ph 1b
Crosswind Ranch Ph Ia
Cypress Glen At River Wilderne
Del Webb At Bayview
Del Webb At Bayview Ph I Subph
Del Webb At Bayview Ph Ii Subp
Del Webb At Bayview Ph Iii
Del Webb At Bayview Ph Iv
Del Webb At Bayview Phiii
Ellenton Acres
Forest Creek Fennemore Way
Forest Creek Ph I Ia
Forest Creek Ph I & I-a
Forest Creek Ph Ii-b
Forest Creek Ph Iib
Forest Creek Ph Iib 2nd Rev Po
Forest Creek Ph Iib Rev
Foxbrook Ph I
Foxbrook Ph Ii
Foxbrook Ph Iii A
Foxbrook Ph Iii C
Gamble Creek Estates
Gamble Creek Estates Ph Ii Ii
Gamble Creek Ests
Grand Oak Preserve Fka The Pon
Harrison Ranch Ph I-b
Harrison Ranch Ph Ia
Harrison Ranch Ph Ib
Harrison Ranch Ph Ii-b3
Harrison Ranch Ph Iib
Harrison Ranch Ph Iib3
Harrison Ranch Phase Ii-a4 & I
Isles At Bayview
Isles At Bayview Ph I Subph A
Isles At Bayview Ph Ii
Isles At Bayview Ph Iii
John Parrish Add To Parrish
Kingsfield Lakes Ph 1
Kingsfield Lakes Ph 2
Kingsfield Lakes Ph 3
Kingsfield Ph I
Kingsfield Ph Ii
Kingsfield Ph Iii
Kingsfield Ph V
Kingsfield Phase Iii
Lakeside Preserve
Lexington
Lexington Add
Lexington Ph Iv
Lexington Ph V Vi Vii
Lexington Ph V, Vi & Vii
Lincoln Park
Mckinley Oaks
Morgans Glen Ph Ia Ib Ic Iia
N/a
None
North River Ranch
North River Ranch Morgans Gle
North River Ranch Ph Ia2
North River Ranch Ph Ib Id Ea
North River Ranch Ph Ib & Id E
North River Ranch Ph Ic Id We
North River Ranch Ph Ic & Id W
North River Ranch Ph Iva
North River Ranch Ph Ivc1
North River Ranch Riverfield M
Oakfield Lakes
Oakfield Trails
Oakfield Trails Phase I
Parkwood Lakes Ph I Ii
Parkwood Lakes Ph V Vi Vii
Parkwood Lakes Ph Vvii
Parrish West And North Of 301
Ph Iia4 Iia5 Pb60128
Prosperity Lakes
Prosperity Lakes Active Adult
Prosperity Lakes - Active Adul
Prosperity Lakes Ph I Subph Ia
Prosperity Lakes Ph I Subph Ib
Reserve At Twin Rivers
River Plantation Ph I
River Plantation Ph Ii
River Wilderness Ph I
River Wilderness Ph Ii-a
River Wilderness Ph Ii-b
River Wilderness Ph Iia
River Wilderness Ph Iib
River Wilderness Ph Iii Sp D2
River Wilderness Ph Iii Sp E F
River Wilderness Ph Iii Sp E,
River Wilderness Ph Iii Sp H1
River Wilderness Ph Iii Subph
River Wilderness Ph Iv
River Woods Ph I
River Woods Ph Ii
River Woods Ph Iii
River Woods Ph Iv
River Woods Phase I
Rivers Reach
Rivers Reach Ph Ia
Rivers Reach Ph Ib Ic
Rivers Reach Ph Ii
Rye Crossing
Rye Ranch
Rye Ranch ®
Rye Ranch®
Salt Meadows
Saltmeadows Ph Iia
Sawgrass Lakes Ph I-iii
Sawgrass Lakes Ph Iiii
Seaire
Silverleaf
Silverleaf Ii Iii
Silverleaf Ph I-b
Silverleaf Ph Ia
Silverleaf Ph Ib
Silverleaf Ph Ic
Silverleaf Ph Id
Silverleaf Ph Ii Iii
Silverleaf Ph Iv
Silverleaf Ph Vi
Silverleaf Phase Ii Iii
Silverleaf Phase Iv
Summerwood
Summerwoods
Summerwoods Ph Ib
Summerwoods Ph Ii
Summerwoods Ph Iiia Iva
Summerwoods Ph Iiia Iva Pi
Summerwoods Ph Iiia Iva Pi 40
Summerwoods Ph Iiib Ivb
Summerwoods Ph Ivc
Timberly Ph I Ii
Timberly Ph I & Ii
Twin Rivers
Twin Rivers Ph I
Twin Rivers Ph Ii
Twin Rivers Ph Iii
Twin Rivers Ph Iv
Twin Rivers Ph Va4
Twin Rivers Ph Vb2 Vb3
Willow Bend Ph Ib
Willow Bend Ph Iv
Willow Shores
Windwater
Windwater Ph Ia Ib
Woodland Preserve
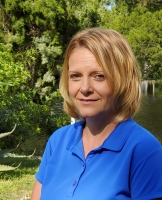
- Christa L. Vivolo
- Tropic Shores Realty
- Office: 352.440.3552
- Mobile: 727.641.8349
- christa.vivolo@gmail.com



