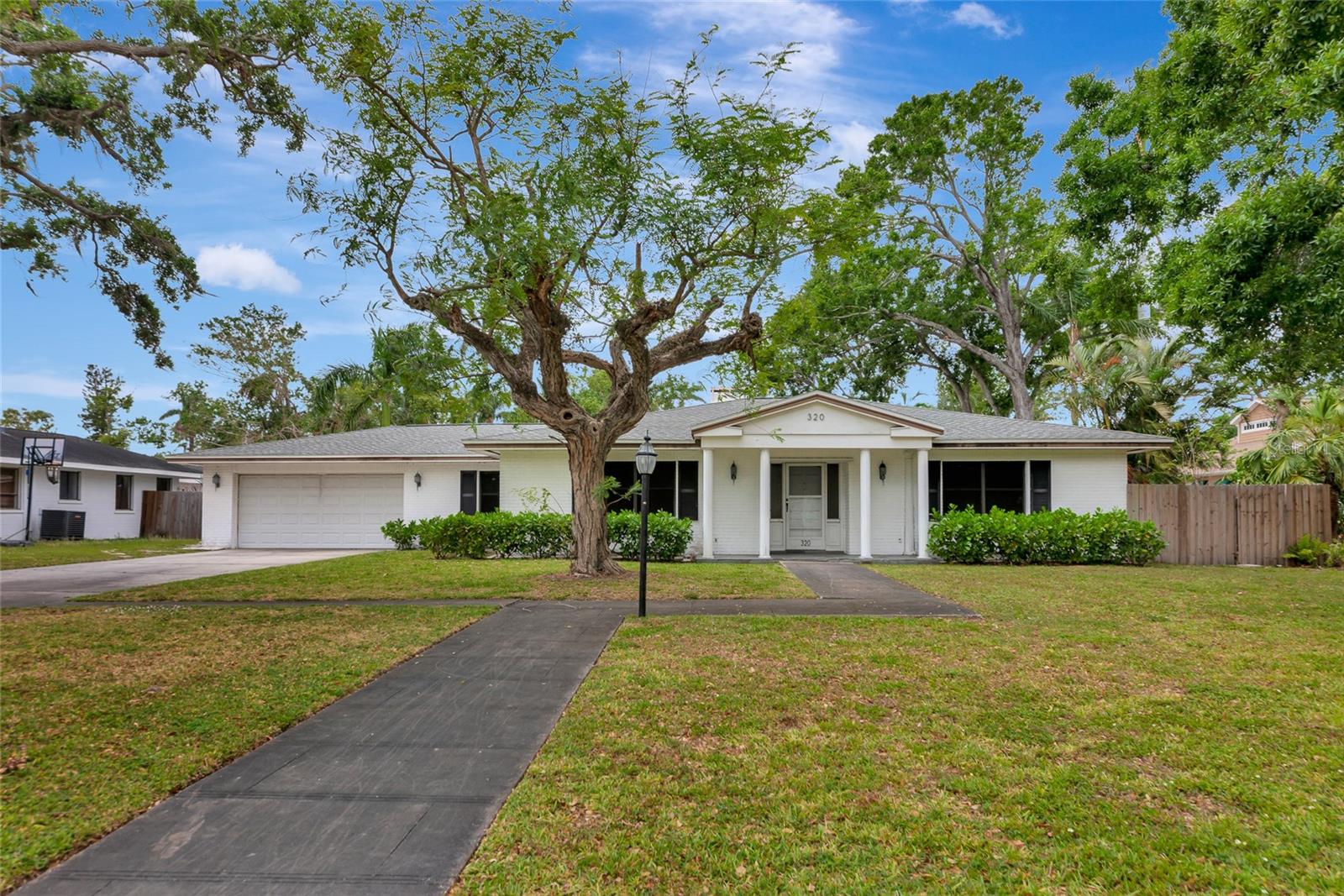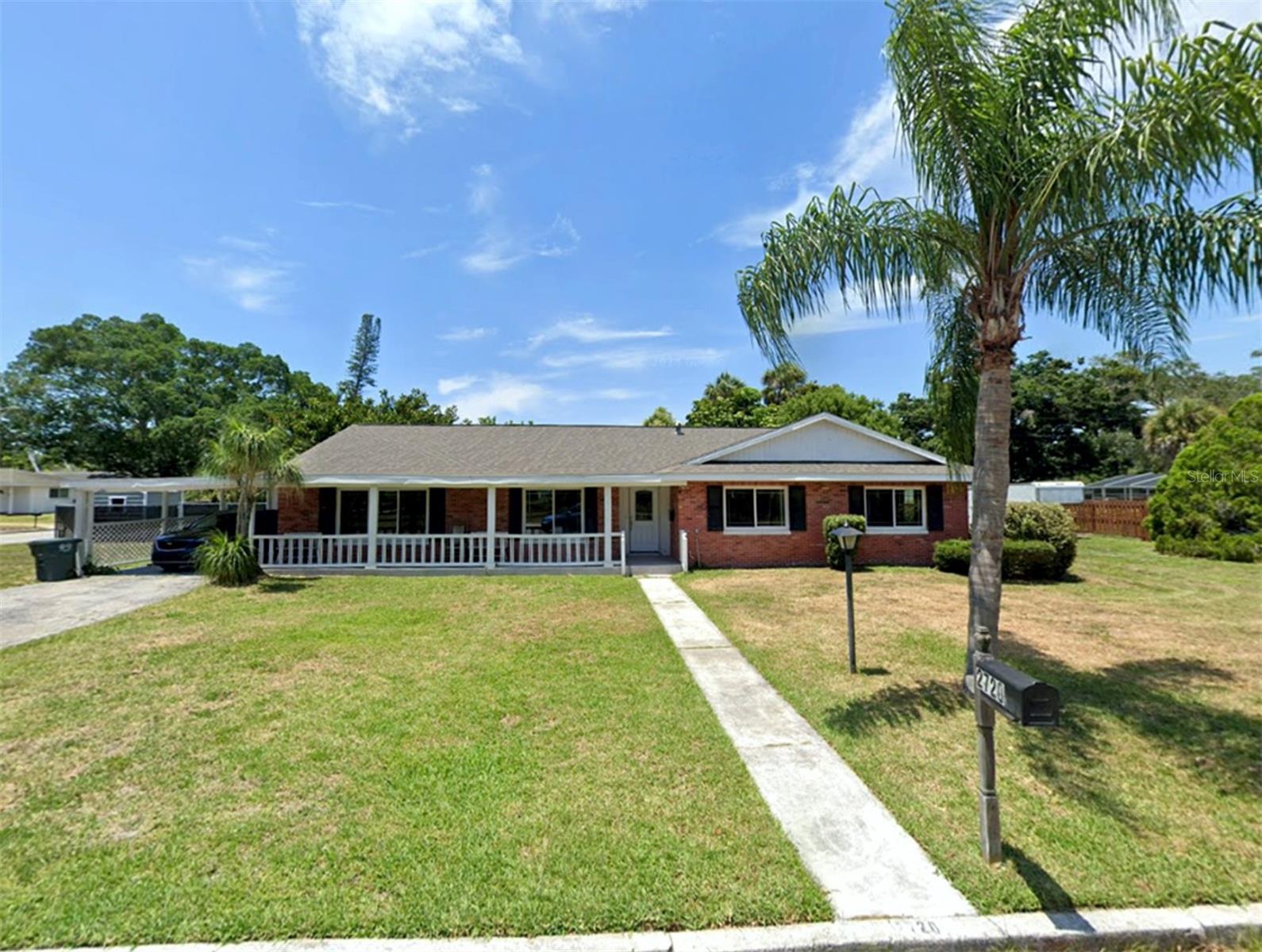91 39th Street Court Nw, BRADENTON, FL 34205
Property Photos

Would you like to sell your home before you purchase this one?
Priced at Only: $559,000
For more Information Call:
Address: 91 39th Street Court Nw, BRADENTON, FL 34205
Property Location and Similar Properties
- MLS#: A4650318 ( Residential )
- Street Address: 91 39th Street Court Nw
- Viewed: 59
- Price: $559,000
- Price sqft: $220
- Waterfront: No
- Year Built: 1957
- Bldg sqft: 2544
- Bedrooms: 3
- Total Baths: 2
- Full Baths: 2
- Garage / Parking Spaces: 2
- Days On Market: 34
- Additional Information
- Geolocation: 27.5001 / -82.5992
- County: MANATEE
- City: BRADENTON
- Zipcode: 34205
- Subdivision: Evelyn
- Provided by: DUNCAN REAL ESTATE, INC.
- Contact: Tom Aposporos
- 941-779-0304

- DMCA Notice
-
DescriptionThis intended forever home is for sale because of the professional transfer out of state of the current owners. A weeks old metal roof and other improvements, including plans for an enlarged master bedroom suite, await the new owner's imagination. The spacious fenced yard and storage building, an irrigation system (with a well for service), and all public utilities are all part of this idyllic location just off Riverview Boulevard and the majestic homes on the Manatee River.
Payment Calculator
- Principal & Interest -
- Property Tax $
- Home Insurance $
- HOA Fees $
- Monthly -
For a Fast & FREE Mortgage Pre-Approval Apply Now
Apply Now
 Apply Now
Apply NowFeatures
Building and Construction
- Covered Spaces: 0.00
- Exterior Features: Garden, Lighting, Private Mailbox, Sliding Doors
- Flooring: Hardwood
- Living Area: 1698.00
- Roof: Metal
Garage and Parking
- Garage Spaces: 0.00
- Open Parking Spaces: 0.00
Eco-Communities
- Water Source: Public
Utilities
- Carport Spaces: 2.00
- Cooling: Central Air
- Heating: Central
- Sewer: Public Sewer
- Utilities: BB/HS Internet Available, Cable Available, Cable Connected, Electricity Available, Electricity Connected, Fiber Optics, Fire Hydrant, Phone Available, Sewer Available, Sewer Connected, Sprinkler Well, Water Available, Water Connected
Finance and Tax Information
- Home Owners Association Fee: 0.00
- Insurance Expense: 0.00
- Net Operating Income: 0.00
- Other Expense: 0.00
- Tax Year: 2024
Other Features
- Appliances: Electric Water Heater, Microwave, Range, Range Hood, Refrigerator
- Country: US
- Interior Features: Ceiling Fans(s), Crown Molding, Living Room/Dining Room Combo, Open Floorplan, Window Treatments
- Legal Description: E1/2 OF LOT 4, LOT 5 EVELYN SUB PI#35497.0000/7
- Levels: One
- Area Major: 34205 - Bradenton
- Occupant Type: Owner
- Parcel Number: 3549700007
- Views: 59
- Zoning Code: RSF3
Similar Properties
Nearby Subdivisions
Aldrich Park
Alfred Tallant
B Fogarty
Bayshore Condo
Beachton Park
Bears
Belle Mead
Belleview Sub
Bells Sub Rev
Blenkhorn
Casa Del Sol
Casa Del Sol 2nd Sec
Clear View Manor
Clifton
Columbus Landings
Cornwell Horton Add
Cortez Villas Condo 11 Ph B
Cortez Villas Condo 5 Ph A
Country Club Heights First Add
Desoto Square Villas Ph I
Desoto Square Villas Ph Ii
Edgemere
Emily C Earles Resub
Evelyn
Farrows
Florida Ave Park
G L Hortons River Sub
Garden Heights
Greenwood Heights
H G H Reeds Add To Braidentown
Heritage
Heritage West
Hibiscus Park
Hortons River Sub G L
J P Williamsen
Lakewood Estates
Mackles
Oaklawn
Off Of Riverview Blvd
Orange Court
Pecks Resubdivided
Pine Lakes
Revised Of Riverway
Revised Of Terracedale
Richman Sub Wm
Riverview 2
Riverview A D Gilleys
Riverview Continued
Rosedale
Rosedale Manor
S V Harris
Sandpointe 1st Add
Sarasota Heights
Scrogins Sub E D
Spinney Tanski
Spinney & Tanski
The Villas Of Lakeside South
The White Resub In The Earl Co
Townhouses Of Lakeside South
Tyler
Tylers Sub Of John W Fowler Su
Upham Add Ctd Pb1124
Village Of The Arts
Virginia Park
Warners Continued
Wellesley Acres
Westfield Sub
White Bear Park
Windsor Park First
Woodmere Place

- Christa L. Vivolo
- Tropic Shores Realty
- Office: 352.440.3552
- Mobile: 727.641.8349
- christa.vivolo@gmail.com

























