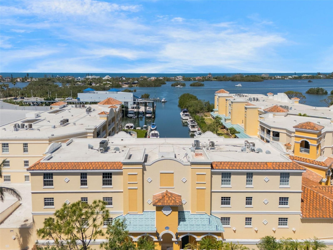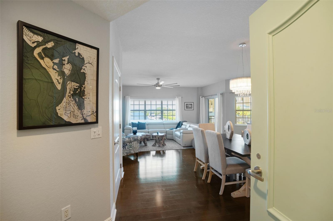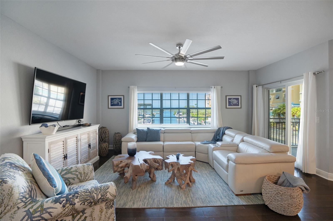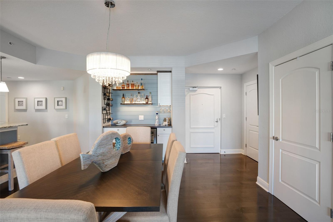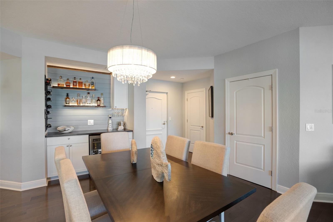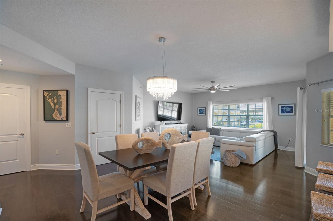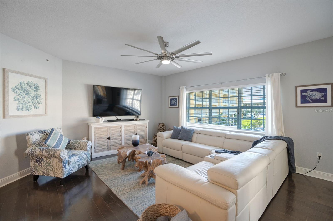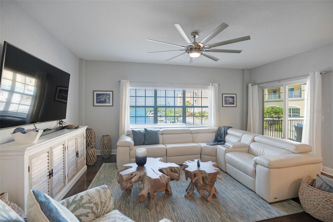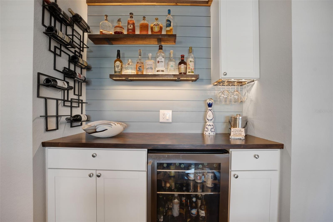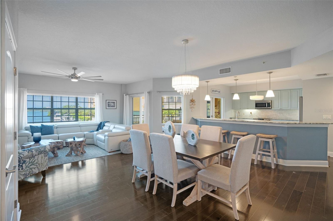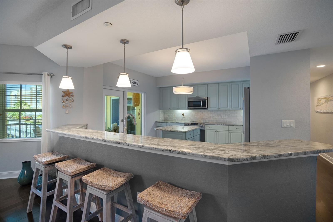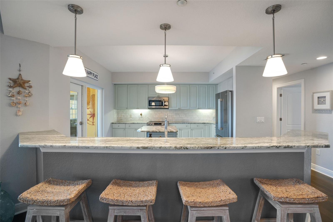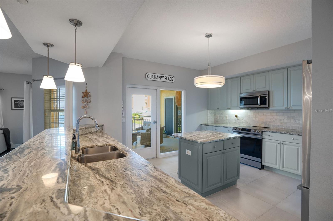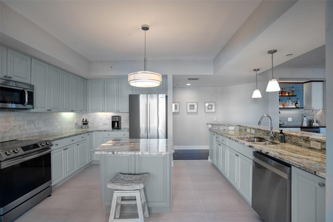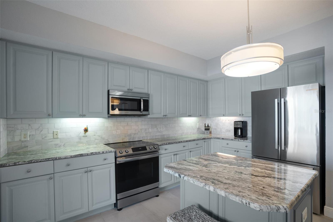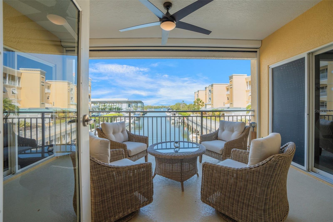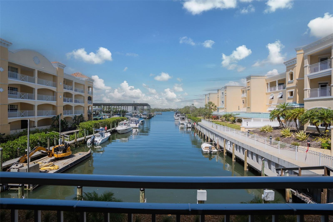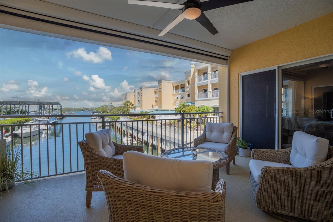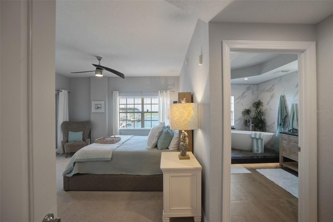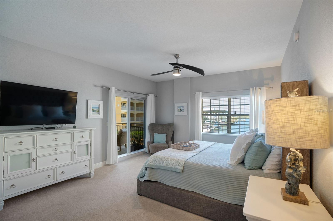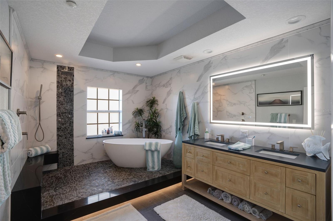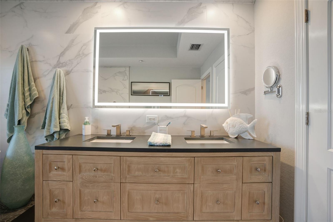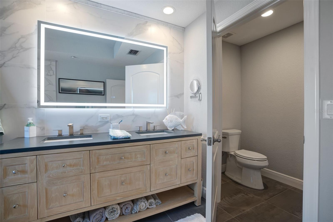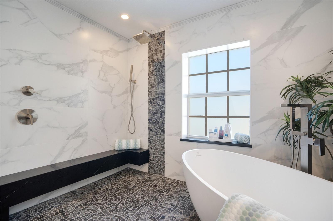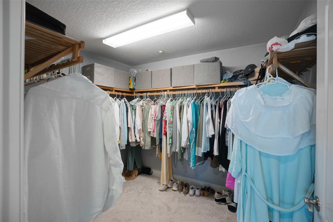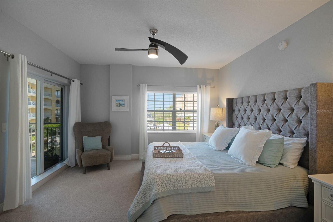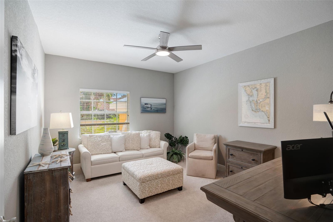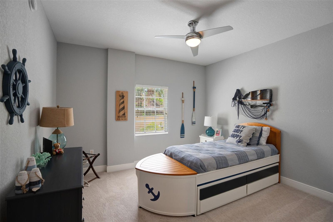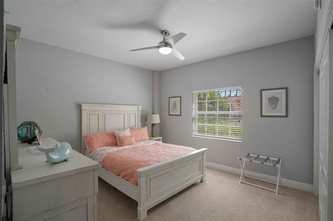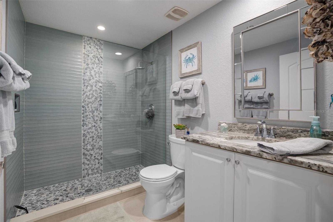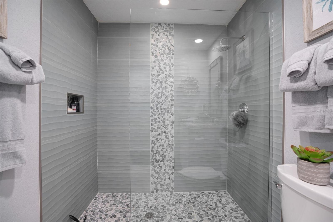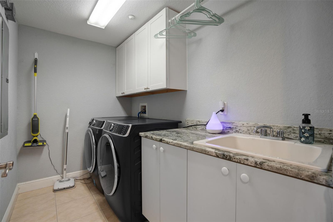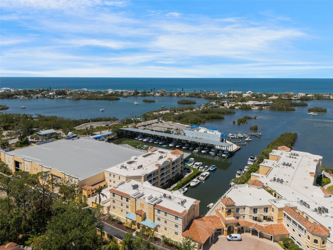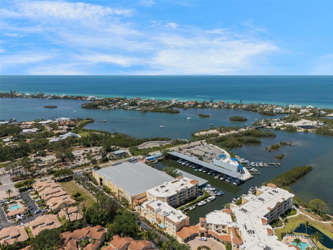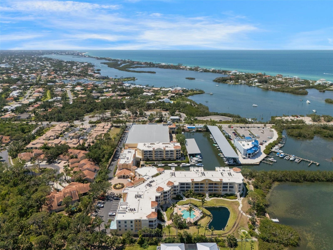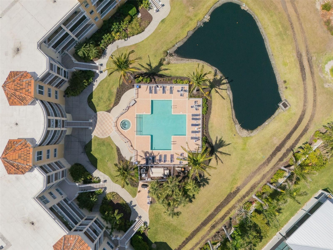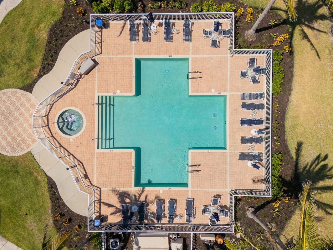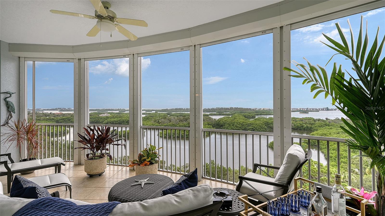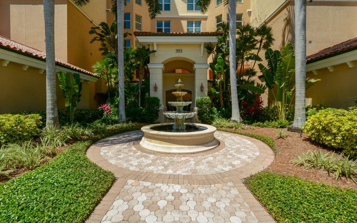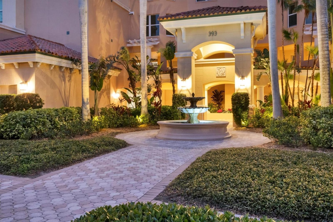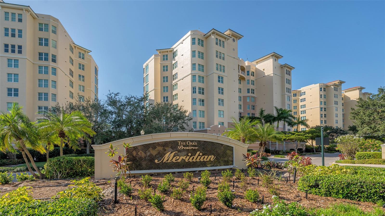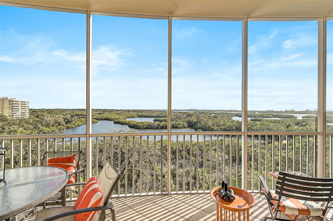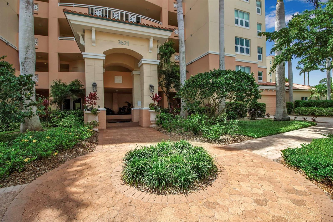14041 Bellagio Way 218, OSPREY, FL 34229
Property Photos
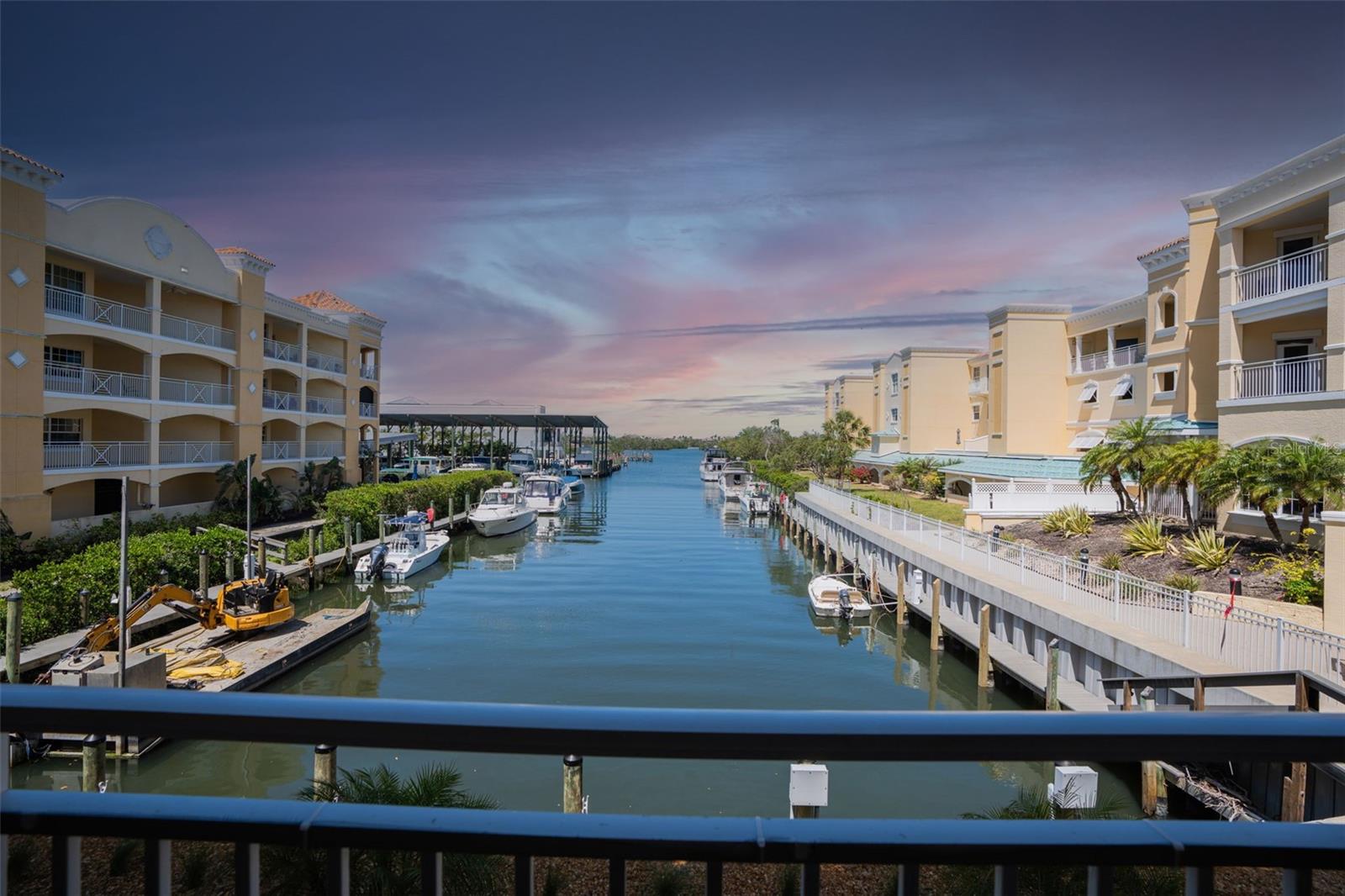
Would you like to sell your home before you purchase this one?
Priced at Only: $1,299,000
For more Information Call:
Address: 14041 Bellagio Way 218, OSPREY, FL 34229
Property Location and Similar Properties
- MLS#: A4651170 ( Residential )
- Street Address: 14041 Bellagio Way 218
- Viewed: 4
- Price: $1,299,000
- Price sqft: $573
- Waterfront: Yes
- Wateraccess: Yes
- Waterfront Type: Intracoastal Waterway
- Year Built: 2006
- Bldg sqft: 2268
- Bedrooms: 3
- Total Baths: 2
- Full Baths: 2
- Garage / Parking Spaces: 2
- Days On Market: 5
- Additional Information
- Geolocation: 27.1815 / -82.4911
- County: SARASOTA
- City: OSPREY
- Zipcode: 34229
- Subdivision: Villas At Bellagio Harbor Vill
- Building: Villas At Bellagio Harbor Village
- Elementary School: Laurel Nokomis Elementary
- Middle School: Laurel Nokomis Middle
- High School: Pine View School
- Provided by: COLDWELL BANKER REALTY
- Contact: Kelli Eggen
- 941-383-6411

- DMCA Notice
-
DescriptionWelcome to your coastal sanctuary in the gated community of Villas at Osprey Harbor Village. Located just minutes from the newly reopened Midnight Pass beach, and walking distance to Casey Key fish house. This impeccably remodeled 3 bedroom, 2 bathroom residence offers over 2,000 square feet of elegant, light filled living space and breath taking harbor and sunset views from every room. Designed with both comfort and style in mind, this open layout features elegant coastal finishes throughout, a dry bar, an additional flex space for an office, den, or gym, and a spacious laundry room with plenty of storage. The spectacular primary suite features a newly designed spa style experience with a shower, tub, and floor lighting to further elevate your relaxation. Start your mornings with a cup of coffee on your balcony as you take in the tranquil harbor views and watch dolphins and manatee play. This exceptional waterfront condo includes two deeded 40 foot boat slips along with two garage spaces. Don't miss your opportunity to own this rare waterfront retreat; where luxury meets lifestyle on little Sarasota Bay.
Payment Calculator
- Principal & Interest -
- Property Tax $
- Home Insurance $
- HOA Fees $
- Monthly -
For a Fast & FREE Mortgage Pre-Approval Apply Now
Apply Now
 Apply Now
Apply NowFeatures
Building and Construction
- Covered Spaces: 0.00
- Exterior Features: Balcony, French Doors, Lighting, Sprinkler Metered
- Flooring: Carpet, Ceramic Tile, Tile
- Living Area: 2086.00
- Roof: Concrete, Shingle
Property Information
- Property Condition: Completed
Land Information
- Lot Features: Near Marina, Near Public Transit, Sidewalk
School Information
- High School: Pine View School
- Middle School: Laurel Nokomis Middle
- School Elementary: Laurel Nokomis Elementary
Garage and Parking
- Garage Spaces: 2.00
- Open Parking Spaces: 0.00
- Parking Features: Assigned
Eco-Communities
- Pool Features: Deck, Gunite, Heated, In Ground, Lighting
- Water Source: Public
Utilities
- Carport Spaces: 0.00
- Cooling: Central Air
- Heating: Electric
- Pets Allowed: Breed Restrictions, Cats OK, Dogs OK, Size Limit, Yes
- Sewer: Public Sewer
- Utilities: Cable Connected, Electricity Connected, Sewer Connected, Water Connected
Finance and Tax Information
- Home Owners Association Fee Includes: Common Area Taxes, Pool, Escrow Reserves Fund, Insurance, Maintenance Structure, Maintenance Grounds, Management, Recreational Facilities, Security, Sewer, Trash
- Home Owners Association Fee: 4948.27
- Insurance Expense: 0.00
- Net Operating Income: 0.00
- Other Expense: 0.00
- Tax Year: 2024
Other Features
- Appliances: Cooktop, Dishwasher, Disposal, Dryer, Freezer, Ice Maker, Microwave, Range, Refrigerator, Washer, Wine Refrigerator
- Association Name: Carey MacKinnon, LCAM
- Association Phone: 941.918.1100
- Country: US
- Furnished: Negotiable
- Interior Features: Built-in Features, Ceiling Fans(s), Crown Molding, Dry Bar, Eat-in Kitchen, Elevator, High Ceilings, Kitchen/Family Room Combo, Living Room/Dining Room Combo, Open Floorplan, Primary Bedroom Main Floor, Solid Surface Counters, Solid Wood Cabinets, Stone Counters, Walk-In Closet(s), Window Treatments
- Legal Description: UNIT R2, VILLAS AT BELLAGIO HARBOR VILLAGE THE (218), NOW KNOWN AS VILLAS AT OSPREY HARBOR VILLAGE THE
- Levels: One
- Area Major: 34229 - Osprey
- Occupant Type: Vacant
- Parcel Number: 0157033043
- Possession: Close Of Escrow
- Style: Coastal
- Unit Number: 218
- View: Water
- Zoning Code: CI
Similar Properties
Nearby Subdivisions
Bay Street Village
Baypointe Vista 1
Edgewater/hidden Bay Bldg B Ph
Edgewater/hidden Bay Ph 3
Edgewaterhidden Bay Bldg B Ph
Edgewaterhidden Bay Ph 3
Heron Bay Club Sec I
Hidden Bay
Hidden Bay Baypointe Vista 1
Meridian At The Oaks Preserve
Pine Run I
Pine Run Ii
Pine Run Iii
Villas At Bellagio Harbor Vill
Villasharbor Village
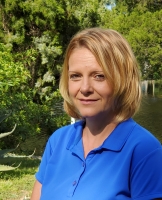
- Christa L. Vivolo
- Tropic Shores Realty
- Office: 352.440.3552
- Mobile: 727.641.8349
- christa.vivolo@gmail.com



