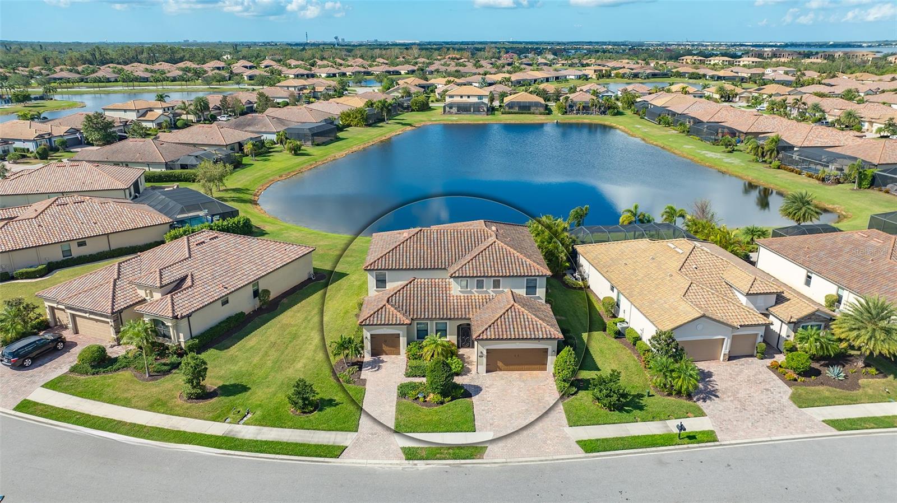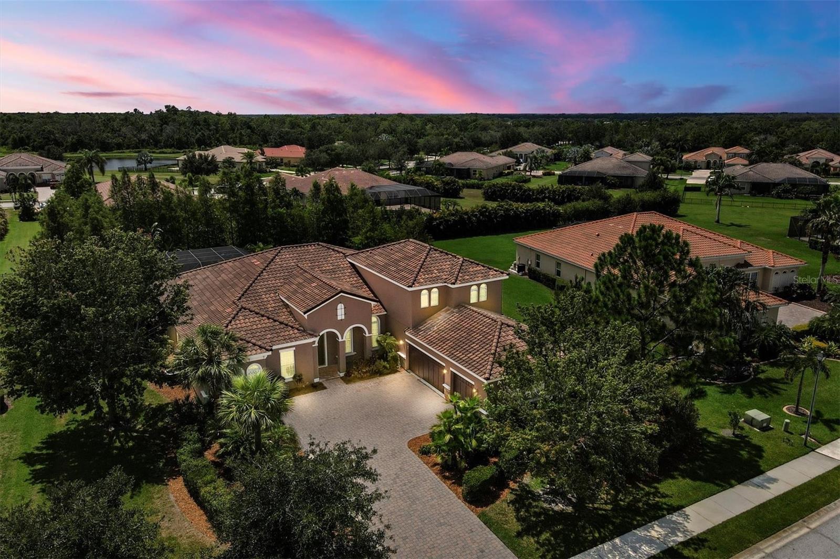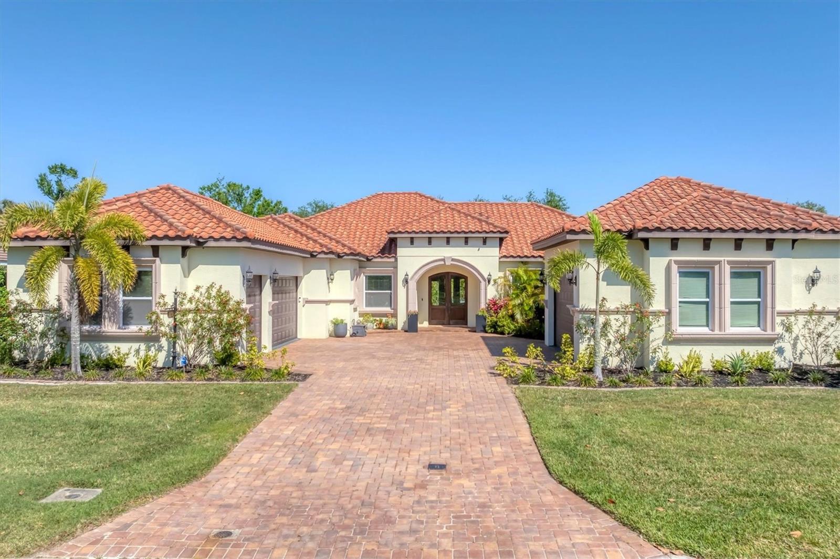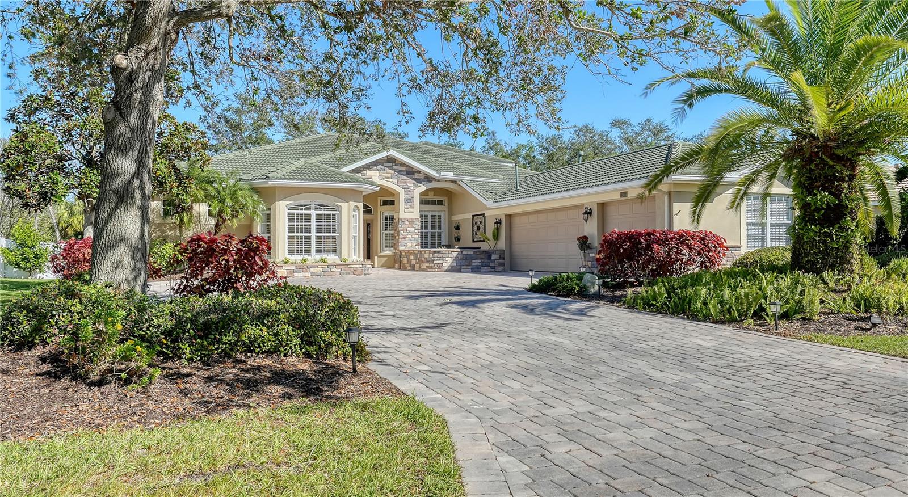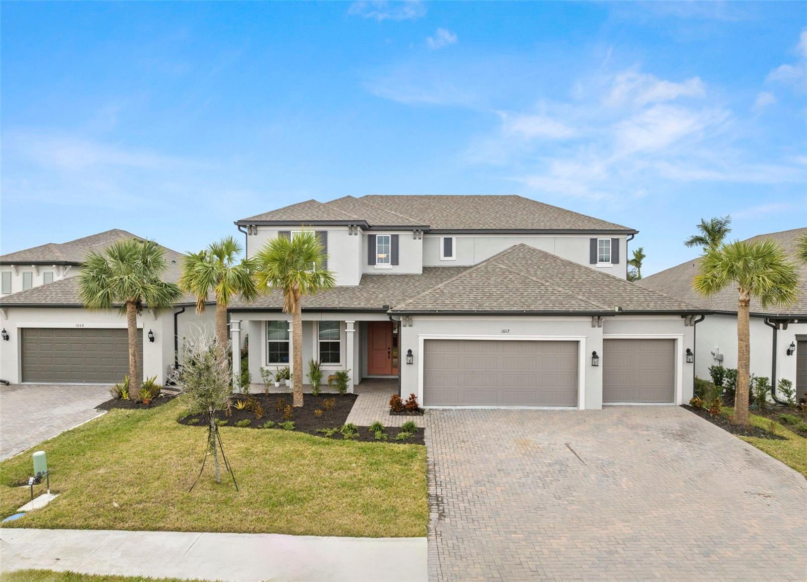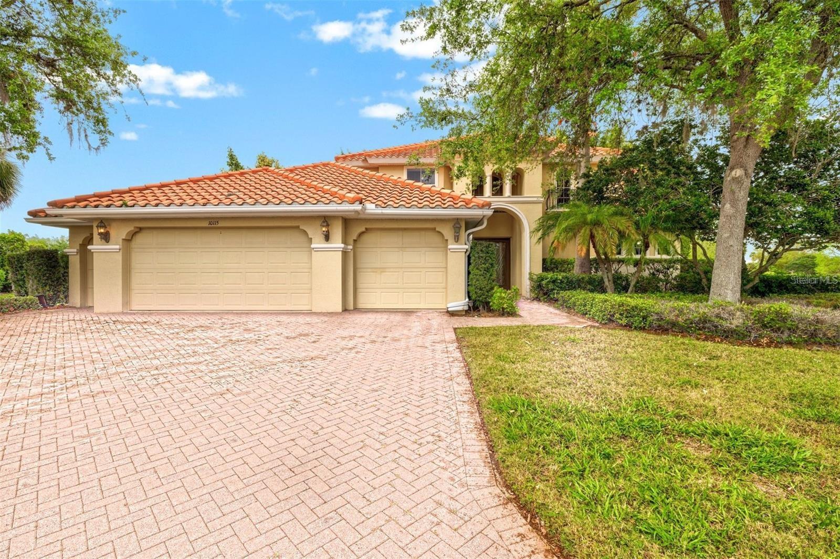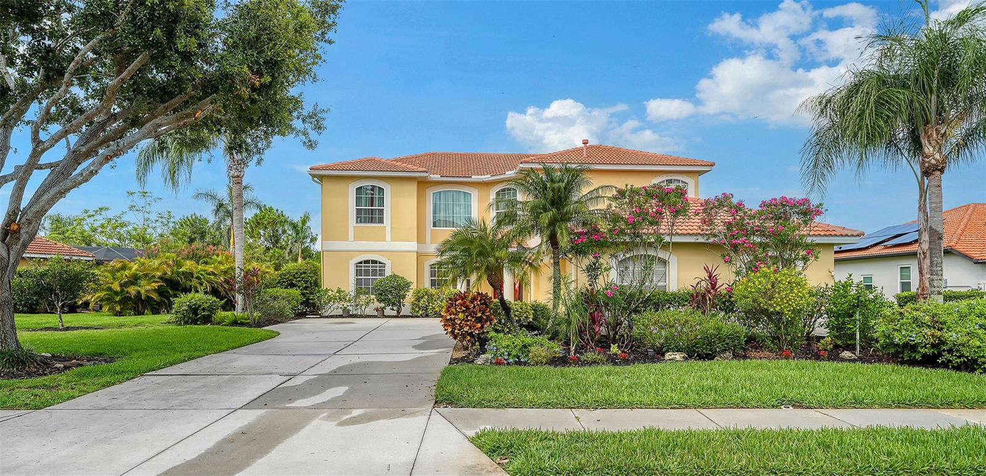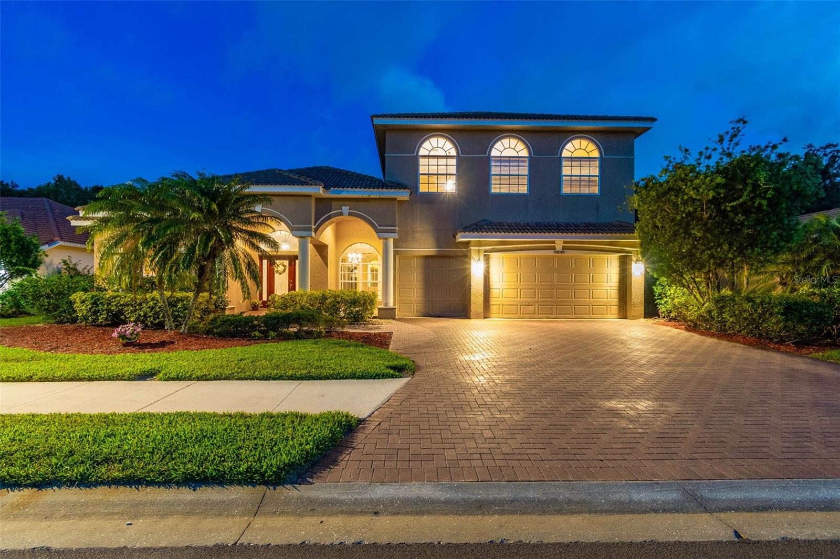535 Honeyflower Loop, BRADENTON, FL 34212
Property Photos
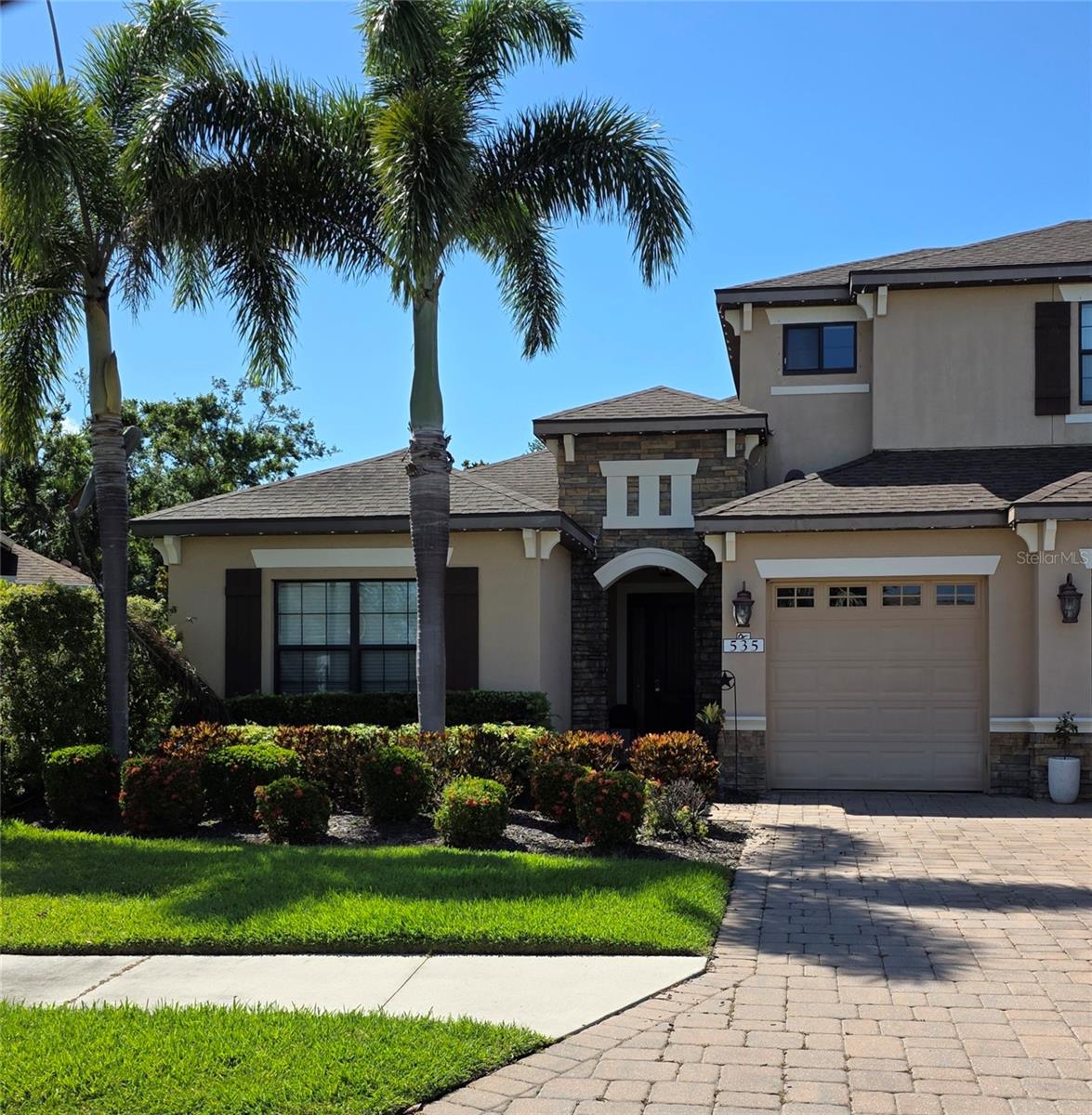
Would you like to sell your home before you purchase this one?
Priced at Only: $849,000
For more Information Call:
Address: 535 Honeyflower Loop, BRADENTON, FL 34212
Property Location and Similar Properties
- MLS#: A4651318 ( Residential )
- Street Address: 535 Honeyflower Loop
- Viewed: 9
- Price: $849,000
- Price sqft: $194
- Waterfront: No
- Year Built: 2014
- Bldg sqft: 4384
- Bedrooms: 4
- Total Baths: 4
- Full Baths: 4
- Garage / Parking Spaces: 3
- Days On Market: 8
- Additional Information
- Geolocation: 27.4949 / -82.4183
- County: MANATEE
- City: BRADENTON
- Zipcode: 34212
- Subdivision: Greyhawk Landing West Ph Ii
- Provided by: KELLER WILLIAMS ON THE WATER
- Contact: Cheri Mazan Castro
- 941-729-7400

- DMCA Notice
-
DescriptionEmbrace this opportunity to own a spectacular home in sought after GreyHawk West! This rarely available Kingsley II model offers both luxury and comfort within a two home portfolio sale. Arrive home to refined curb appeal, taking in the manicured landscaping with foxtail palms, paver drive, and upgraded stone faade. This impressive residence, built in 2014, boasts 4 bedrooms, 4 bathrooms, and an expansive upstairs bonus room, offering nearly 3300 sq ft of sophisticated living space. A 3 car attached garage provides ample parking and storage. An awe inspiring great room greets you and your guests with regal details such as the cathedral ceiling adorned with an accent beam, a stone hearth gas fireplace flanked by built in accent shelving, arched doorways, and elegant 5.25 baseboard molding. The formal dining room features stylish wainscoting, perfect for entertaining. The envious chefs kitchen is the centerpiece of the home, never leaving you wanting for space with 42 crowned and lighted wood cabinets with lower pull out shelving, and vast granite countertops on the breakfast bar and island. Recent upgrades include a farmhouse sink, an island prep sink, new tile backsplash, and stainless steel appliances, including a natural gas double oven range. Extend your entertaining outdoors by pulling back the stacking sliders to welcome in the Florida fresh air. A screened paver lanai, backed by lush, private preserve and six royal palms, surrounds the heated, salt system, pebble finish pool and spa. A second natural gas fireplace completes the ambiance. Your four legged family members will also enjoy playing in the fenced side yard. When its time to relax, the Owners Retreat will pamper you with crowned tray ceilings, two closets, dual sinks, a large double headed shower, and a garden tub. Additional features include a wired security system with cameras, an upgraded 16.5 SEER split HVAC added in 2019, foam insulation in exterior block walls, and large garage ceiling storage racks. GreyHawk is a gated community featuring 2 resort style pools, a fitness center, sport courts and fields, bass stocked lakes, and miles of nature trails. This spectacular home, offered as part of a two home portfolio, provides an exceptional opportunity for discerning investors. Don't miss this chance to secure a premium property in a sought after community as part of a strategic portfolio acquisition. Inquire today for more details.
Payment Calculator
- Principal & Interest -
- Property Tax $
- Home Insurance $
- HOA Fees $
- Monthly -
For a Fast & FREE Mortgage Pre-Approval Apply Now
Apply Now
 Apply Now
Apply NowFeatures
Building and Construction
- Covered Spaces: 0.00
- Exterior Features: Dog Run, Hurricane Shutters, Sliding Doors
- Fencing: Other
- Flooring: Laminate, Tile
- Living Area: 3298.00
- Roof: Shingle
Land Information
- Lot Features: In County, Landscaped, Level, Sidewalk, Paved
Garage and Parking
- Garage Spaces: 3.00
- Open Parking Spaces: 0.00
- Parking Features: Garage Door Opener
Eco-Communities
- Pool Features: Child Safety Fence, Heated, In Ground, Salt Water, Screen Enclosure
- Water Source: Public
Utilities
- Carport Spaces: 0.00
- Cooling: Central Air
- Heating: Central
- Pets Allowed: Yes
- Sewer: Public Sewer
- Utilities: BB/HS Internet Available, Electricity Connected, Natural Gas Connected, Public, Sewer Connected, Water Connected
Amenities
- Association Amenities: Clubhouse, Fitness Center, Gated, Park, Playground, Pool, Trail(s)
Finance and Tax Information
- Home Owners Association Fee Includes: Pool
- Home Owners Association Fee: 70.00
- Insurance Expense: 0.00
- Net Operating Income: 0.00
- Other Expense: 0.00
- Tax Year: 2024
Other Features
- Appliances: Dishwasher, Disposal, Dryer, Gas Water Heater, Microwave, Range, Washer
- Association Name: Pablo Santos
- Association Phone: 813-533-2950
- Country: US
- Furnished: Unfurnished
- Interior Features: Built-in Features, Cathedral Ceiling(s), Ceiling Fans(s), Crown Molding, Eat-in Kitchen, High Ceilings, Kitchen/Family Room Combo, Open Floorplan, Split Bedroom, Vaulted Ceiling(s), Walk-In Closet(s)
- Legal Description: LOT 99 GREYHAWK LANDING WEST PH 2 PI#5644.3190/9
- Levels: Two
- Area Major: 34212 - Bradenton
- Occupant Type: Tenant
- Parcel Number: 564431909
- Style: Florida
- View: Trees/Woods
- Zoning Code: PDR
Similar Properties
Nearby Subdivisions
Acreage & Unrec
Coddington
Coddington Ph I
Coddington Ph Ii
Copperlefe
Country Creek
Country Creek Ph I
Country Creek Ph Ii
Country Meadows
Country Meadows Ph Ii
Cypress Creek Estates
Del Tierra
Del Tierra Ph I
Del Tierra Ph Ii
Del Tierra Ph Iii
Del Tierra Ph Iva
Del Tierra Ph Ivb Ivc
Gates Creek
Greenfield Plantation
Greenfield Plantation Ph I
Greyhawk Landing
Greyhawk Landing Ph 1
Greyhawk Landing Ph 2
Greyhawk Landing Ph 3
Greyhawk Landing Phase 3
Greyhawk Landing West Ph I
Greyhawk Landing West Ph Ii
Greyhawk Landing West Ph Iii
Greyhawk Landing West Ph Iv-a
Greyhawk Landing West Ph Iva
Greyhawk Landing West Ph Ivb P
Greyhawk Landing West Ph V-a
Greyhawk Landing West Ph Va
Hagle Park
Heritage Harbour
Heritage Harbour Subphase E
Heritage Harbour Subphase F
Heritage Harbour Subphase F Un
Heritage Harbour Subphase J
Heritage Harbour Subphase J Un
Hidden Oaks
Hillwood Ph I Ii Iii
Hillwood Ph I, Ii & Iii
Hillwood Preserve
Lighthouse Cove At Heritage Ha
Mill Creek
Mill Creek Ph I
Mill Creek Ph Ii
Mill Creek Ph Iii
Mill Creek Ph Iv
Mill Creek Ph V B
Mill Creek Ph Vb
Mill Creek Ph Vi
Mill Creek Ph Vii B
Mill Creek Ph Vii-a
Mill Creek Ph Vii-b
Mill Creek Ph Viia
Mill Creek Ph Viib
Mill Creek Vii
Millbrook At Greenfield Planta
Not Applicable
Old Grove At Greenfield Ph Ii
Old Grove At Greenfield Ph Iii
Palm Grove At Lakewood Ranch
Planters Manor At Greenfield P
Raven Crest
River Strand
River Strand Heritage Harbour
River Strand Heritage Harbour
River Strand/heritage Harbour
River Strandheritage Harbour
River Strandheritage Harbour S
River Wind
Riverside Preserve Ph 1
Riverside Preserve Ph Ii
Rye Wilderness Estates Ph I
Rye Wilderness Estates Ph Ii
Rye Wilderness Estates Ph Iii
Rye Wilderness Estates Ph Iv
Stoneybrook At Heritage Harbou
The Villas At Christian Retrea
Watercolor Place I
Watercolor Place Ph Ii
Waterlefe
Waterlefe Golf River Club
Waterlefe Golf River Club Un9
Waterlefe Golf & River Club
Winding River
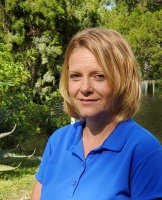
- Christa L. Vivolo
- Tropic Shores Realty
- Office: 352.440.3552
- Mobile: 727.641.8349
- christa.vivolo@gmail.com



