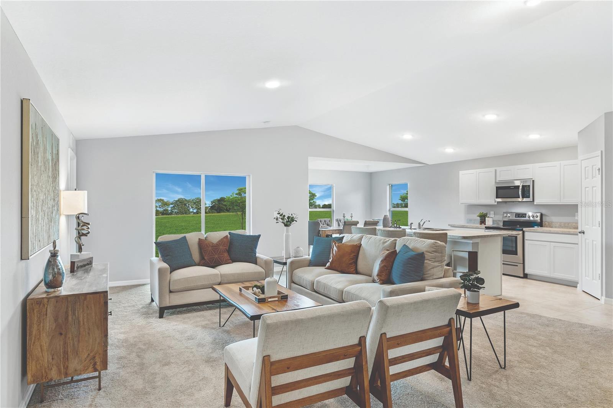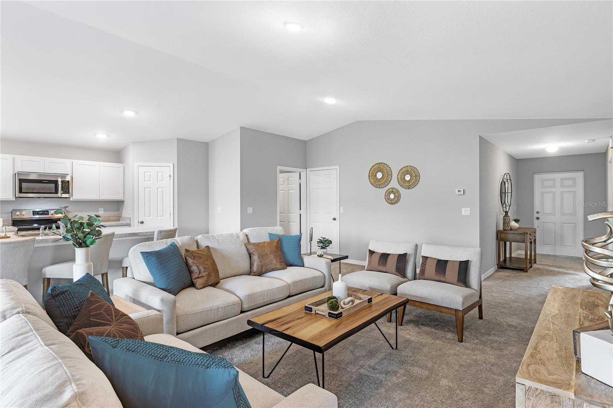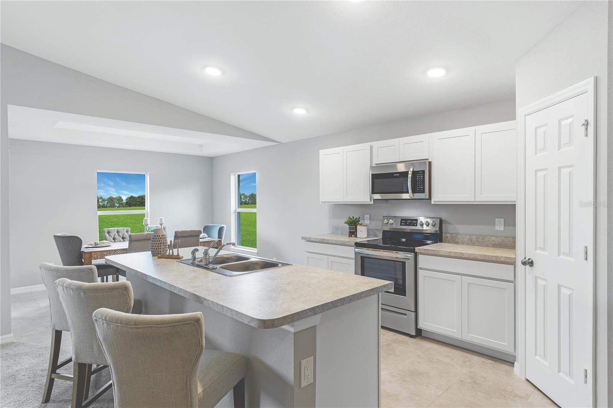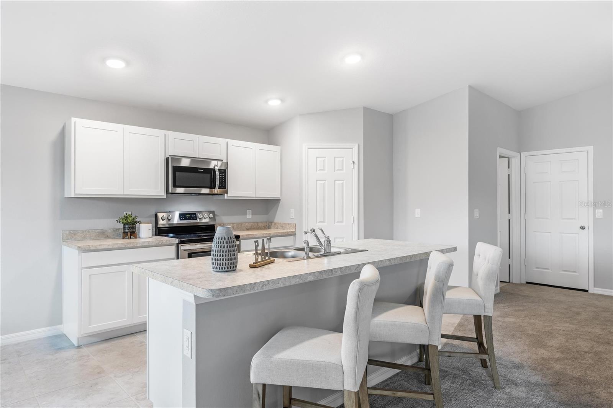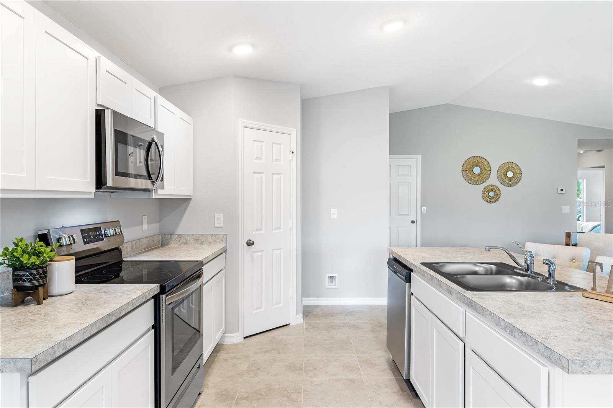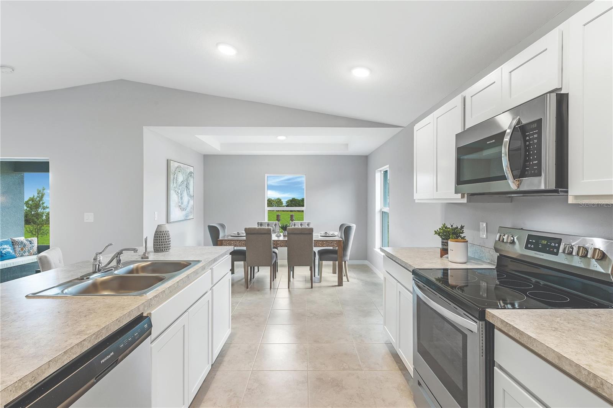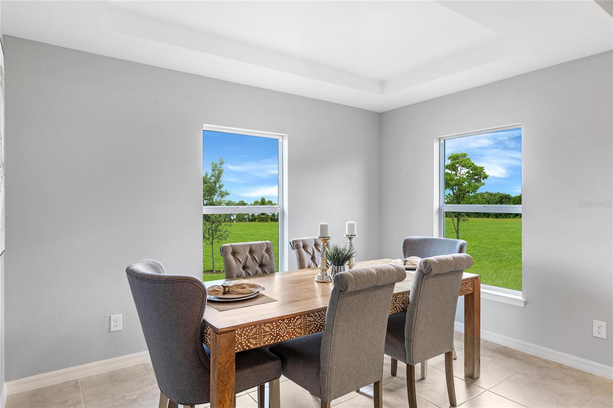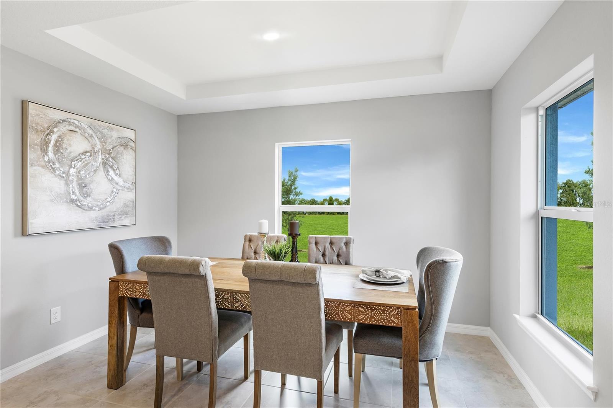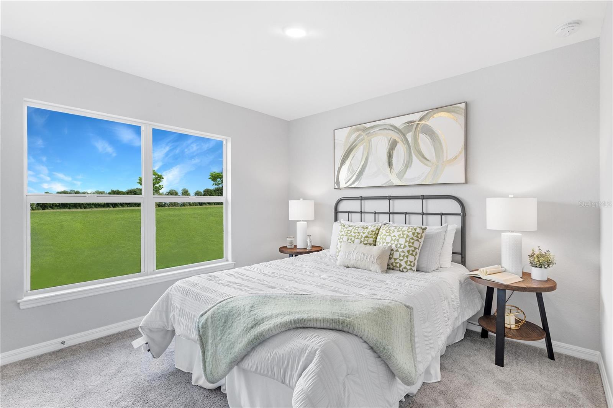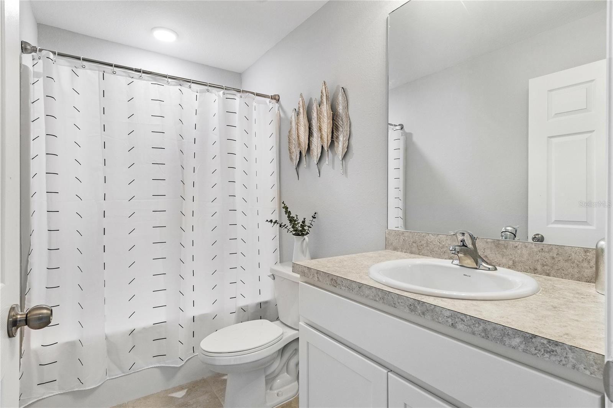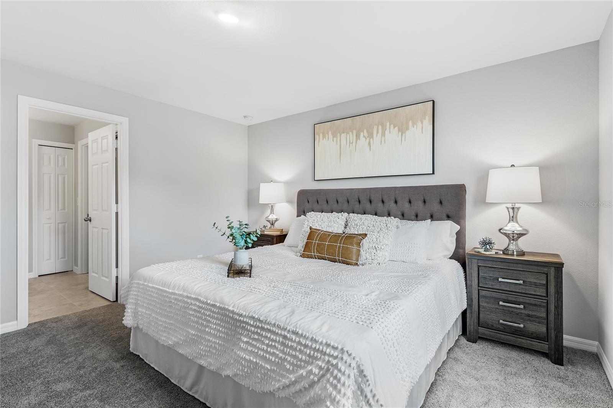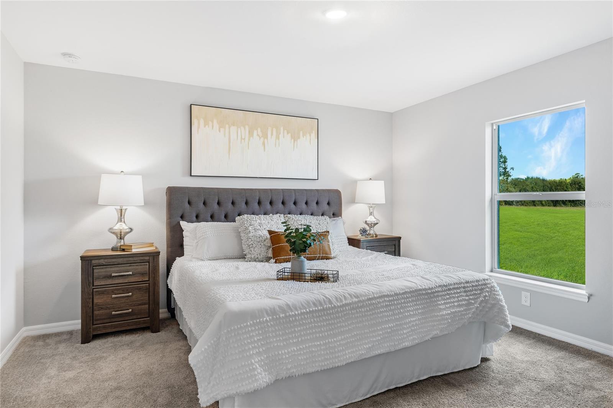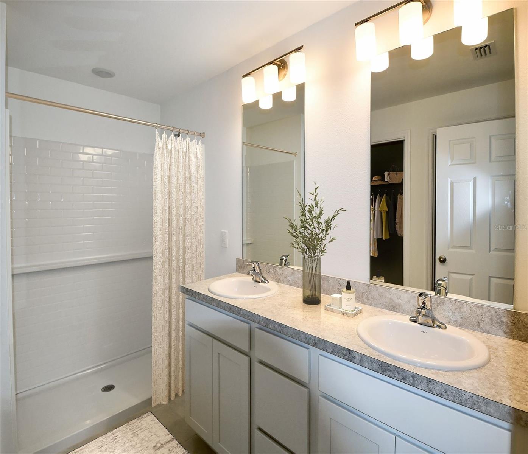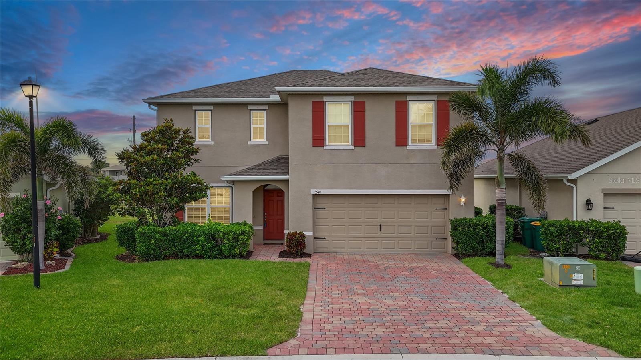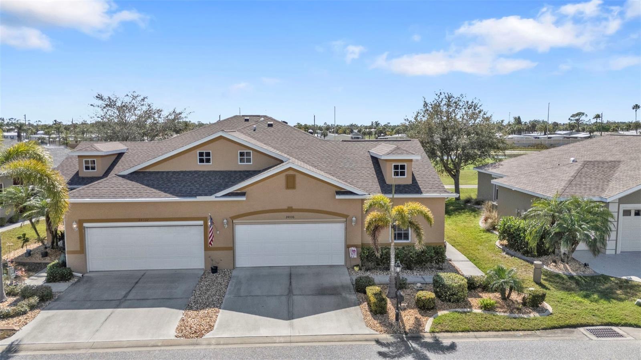1446 Appaloosa Street, PORT CHARLOTTE, FL 33980
Property Photos
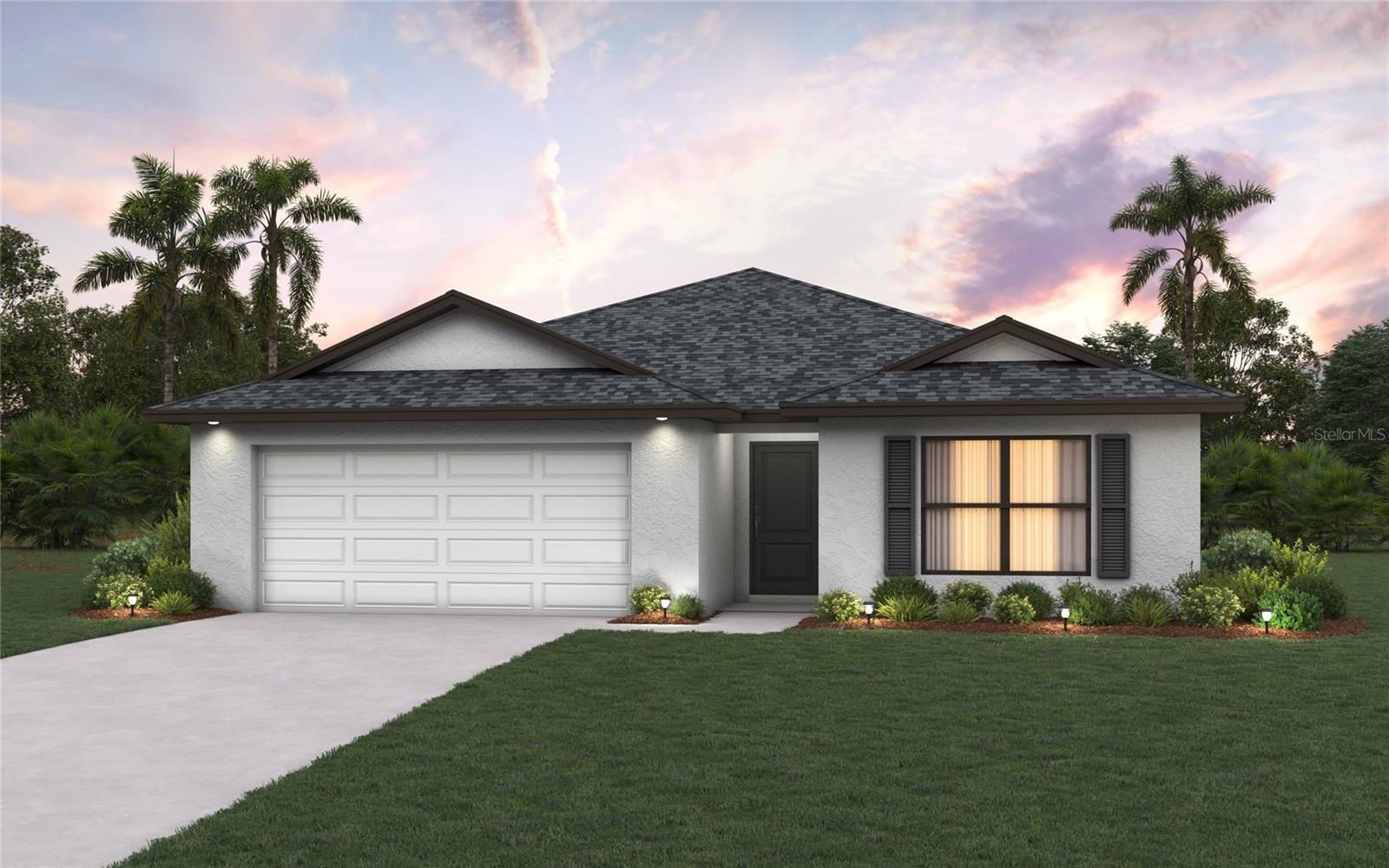
Would you like to sell your home before you purchase this one?
Priced at Only: $304,990
For more Information Call:
Address: 1446 Appaloosa Street, PORT CHARLOTTE, FL 33980
Property Location and Similar Properties
- MLS#: A4651811 ( Residential )
- Street Address: 1446 Appaloosa Street
- Viewed: 1
- Price: $304,990
- Price sqft: $145
- Waterfront: No
- Year Built: 2025
- Bldg sqft: 2108
- Bedrooms: 3
- Total Baths: 2
- Full Baths: 2
- Garage / Parking Spaces: 2
- Days On Market: 18
- Additional Information
- Geolocation: 27.0052 / -82.0592
- County: CHARLOTTE
- City: PORT CHARLOTTE
- Zipcode: 33980
- Subdivision: Port Charlotte Sec 012
- Provided by: CHRISTOPHER ALAN REALTY, LLC
- Contact: Elisabeth Densley
- 239-800-2164

- DMCA Notice
-
DescriptionUnder Construction. NEW CONSTRUCTION WITH WARRANTY! ** Estimated Completion July ** The Palm delivers 1,550 sq ft of living space featuring a large Great Room under a vaulted ceiling and the private covered lanai just outside the sliding glass doors, perfect for indoor outdoor entertaining. At the heart of this open floor plan, the kitchen boasts a freestanding island and walk in pantry next to the dining room with a tray ceiling that's filled with natural light. The primary suite features a walk in closet and bathroom with a dual sink vanity, shower, and extra storage in the linen closet. This home boasts hurricane impact windows and doors, designer cabinetry in the kitchen and bathrooms, a stainless steel range, microwave, and dishwasher, and an attached two car garage.
Payment Calculator
- Principal & Interest -
- Property Tax $
- Home Insurance $
- HOA Fees $
- Monthly -
For a Fast & FREE Mortgage Pre-Approval Apply Now
Apply Now
 Apply Now
Apply NowFeatures
Building and Construction
- Builder Model: Palm
- Builder Name: Christopher Alan Homes
- Covered Spaces: 0.00
- Exterior Features: Rain Gutters
- Flooring: Carpet, Tile
- Living Area: 1550.00
- Roof: Shingle
Property Information
- Property Condition: Under Construction
Garage and Parking
- Garage Spaces: 2.00
- Open Parking Spaces: 0.00
Eco-Communities
- Water Source: Well
Utilities
- Carport Spaces: 0.00
- Cooling: Central Air
- Heating: Central, Electric
- Pets Allowed: Yes
- Sewer: Septic Tank
- Utilities: Electricity Connected
Finance and Tax Information
- Home Owners Association Fee: 0.00
- Insurance Expense: 0.00
- Net Operating Income: 0.00
- Other Expense: 0.00
- Tax Year: 2024
Other Features
- Appliances: Dishwasher, Microwave, Range
- Country: US
- Interior Features: Open Floorplan, Thermostat, Vaulted Ceiling(s), Walk-In Closet(s)
- Legal Description: PCH 012 1619 0011 PORT CHARLOTTE SEC12 BLK1619 LT 11 237/177 DC1187/1215 1187/1217 2634/1025 TD4189/278 4271/2177 3435532
- Levels: One
- Area Major: 33980 - Port Charlotte
- Occupant Type: Vacant
- Parcel Number: 402212478005
- Zoning Code: RSF3.5
Similar Properties
Nearby Subdivisions
Char Shores
Charlotte Shores
Edgewater Village
Kings Gate
Kings Gate Ph 02
Kings Gate Ph 06
Kings Gate Ph 07b
Kings Gate Ph 8
Kingsgate Ph 03
Lake Edge Estates Condo
Maple Leaf Estates
Not Applicable
Port Charlotte
Port Charlotte Sec 012
Port Charlotte Sec 013
Port Charlotte Sec 020
Port Charlotte Sec12
Port Charlotte Sec13
Port Charlotte Sec20
Port Charlotte Sec28
Port Charlotte Sec51
Port Charlotte Section 87
Port Charlotte Village Mhp
River Club
Suncoast
Westchester

- Christa L. Vivolo
- Tropic Shores Realty
- Office: 352.440.3552
- Mobile: 727.641.8349
- christa.vivolo@gmail.com



