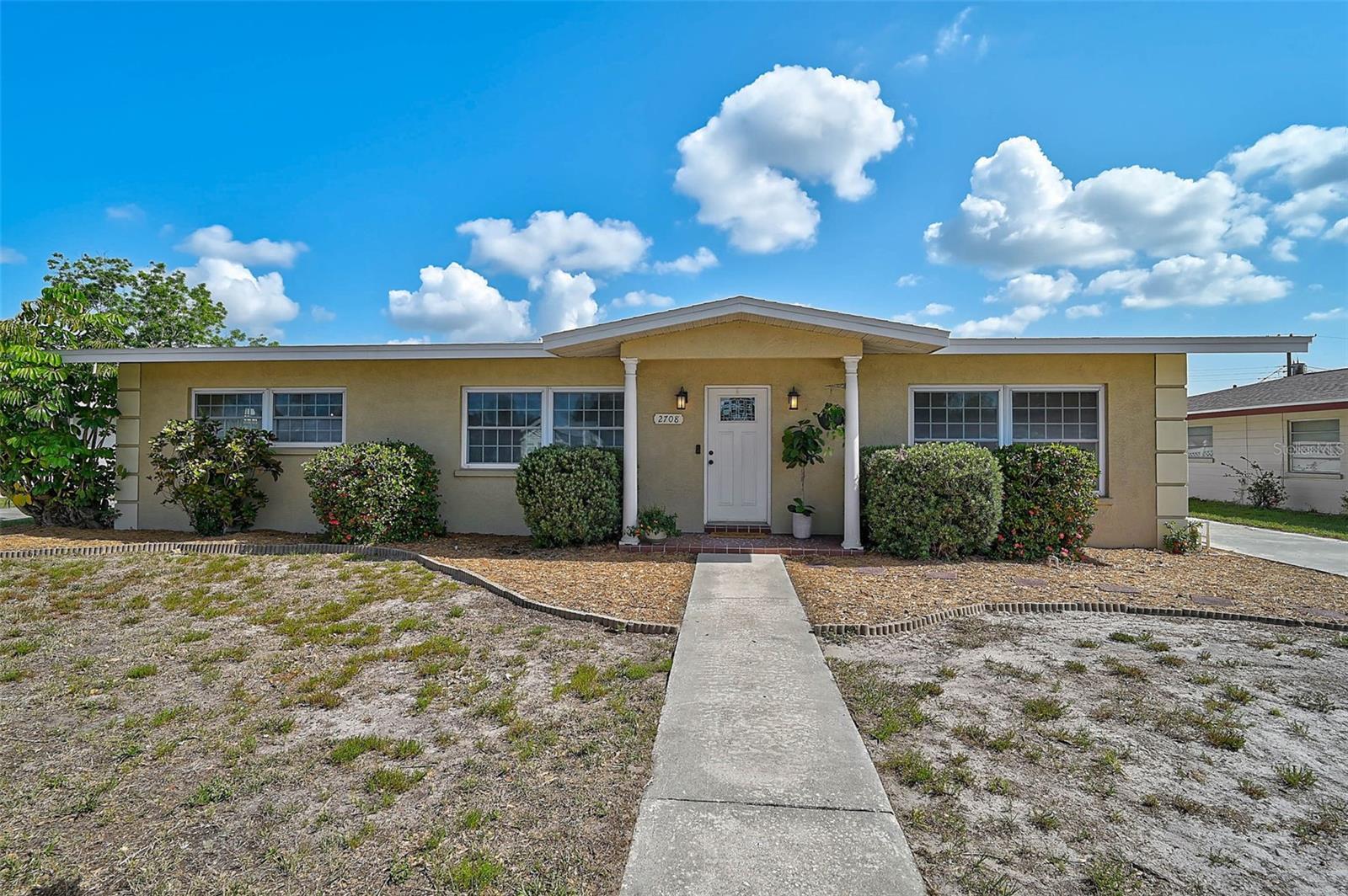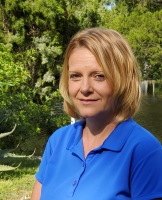2708 27th Avenue Drive W, BRADENTON, FL 34205
Property Photos

Would you like to sell your home before you purchase this one?
Priced at Only: $399,900
For more Information Call:
Address: 2708 27th Avenue Drive W, BRADENTON, FL 34205
Property Location and Similar Properties
- MLS#: A4652660 ( Residential )
- Street Address: 2708 27th Avenue Drive W
- Viewed: 13
- Price: $399,900
- Price sqft: $157
- Waterfront: No
- Year Built: 1964
- Bldg sqft: 2552
- Bedrooms: 3
- Total Baths: 2
- Full Baths: 2
- Days On Market: 22
- Additional Information
- Geolocation: 27.4761 / -82.589
- County: MANATEE
- City: BRADENTON
- Zipcode: 34205
- Subdivision: Town Country Estates
- Provided by: FINE PROPERTIES

- DMCA Notice
-
DescriptionWelcome to Town & Country Estates, a time tested community in the heart of Southwest Floridajust minutes from shopping, restaurants, beautiful beaches, and year round activities. This meticulously maintained, move in ready home blends classic Florida charm with thoughtful updates. Sturdily built in 1964 with solid block construction, it was expanded in 1997 and renovated in 2011. Major recent upgrades include a new AC system (2020) with dual UV light purifiers, a new roof (2021), new fence and gates (2023), and a new water heater (2024)providing peace of mind for years to come. The expanded living and dining area features gleaming hardwood floors, a wood burning fireplace, and built in bookshelves and cabinetry that add character and storage. Double French doors lead to a breezy patio framed by a blooming flower bedthe perfect spot for morning coffee or entertaining. From the main entrance, a warm and welcoming layout awaits. The front family room flows seamlessly into the dining area, offering openness and natural light. Just beyond the French doors, a versatile bonus room offers potential as a home office, third bedroom, studio, or cozy den. The galley style kitchen features solid wood cabinets, an updated backsplash, and a pantry! The adjacent second bathroom includes a walk in shower, a single vanity with a sitting/makeup area, and a stackable washer and dryer with a folding station to simplify laundry days. The primary bedroom serves as a spacious retreat, with a ceiling fan and generous closet space. The main bathroom highlights a tub/shower combo with eye catching retro tile. Typical daily entry is through the covered carport area, which also serves as a great spot for outdoor entertaining and games. Step outside to your large, fully fenced backyarda rare find in this areaperfect for gardening, a space for child play, pets, or creating your own outdoor oasis. A great little detached storage shed adds functionality for tools, hobbies, homesteading, or DIY enthusiasts.
Payment Calculator
- Principal & Interest -
- Property Tax $
- Home Insurance $
- HOA Fees $
- Monthly -
For a Fast & FREE Mortgage Pre-Approval Apply Now
Apply Now
 Apply Now
Apply NowFeatures
Building and Construction
- Covered Spaces: 0.00
- Exterior Features: French Doors, Private Mailbox, Rain Gutters, Storage
- Fencing: Fenced, Vinyl
- Flooring: Carpet, Ceramic Tile, Wood
- Living Area: 1874.00
- Other Structures: Shed(s), Storage, Workshop
- Roof: Shingle
Land Information
- Lot Features: In County, Near Public Transit
Garage and Parking
- Garage Spaces: 0.00
- Open Parking Spaces: 0.00
- Parking Features: Covered, Driveway, Parking Pad, RV Access/Parking
Eco-Communities
- Water Source: Public
Utilities
- Carport Spaces: 2.00
- Cooling: Central Air
- Heating: Central, Electric
- Pets Allowed: Yes
- Sewer: Public Sewer
- Utilities: Cable Connected, Electricity Connected, Public
Finance and Tax Information
- Home Owners Association Fee: 0.00
- Insurance Expense: 0.00
- Net Operating Income: 0.00
- Other Expense: 0.00
- Tax Year: 2024
Other Features
- Appliances: Dishwasher, Dryer, Electric Water Heater, Kitchen Reverse Osmosis System, Microwave, Range, Refrigerator, Washer
- Country: US
- Furnished: Unfurnished
- Interior Features: Built-in Features, Ceiling Fans(s), Living Room/Dining Room Combo, Open Floorplan, Primary Bedroom Main Floor, Solid Wood Cabinets, Split Bedroom, Window Treatments
- Legal Description: LOT 22 BLK B TOWN & COUNTRY ESTATES UNIT 2 PI#49711.0000/5
- Levels: One
- Area Major: 34205 - Bradenton
- Occupant Type: Owner
- Parcel Number: 4971100005
- Possession: Close Of Escrow
- Style: Florida, Ranch, Traditional
- Views: 13
- Zoning Code: RSF4.5
Nearby Subdivisions
Acreage
Aldrich Park
Alfred Tallant
Bayshore Condo
Beachton Park
Bears
Belle Mead
Belleview Sub
Bells Sub Rev
Biltmore Gardens
Braden Court
Casa Del Sol
Casa Del Sol 2nd Sec
Clear View Manor
Clifton
Columbus Landings
Cortez Villas Condo 11 Ph B
Cortez Villas Condo 3
Cortez Villas Condo 5 Ph A
Country Club Heights First Add
Creekview
Crescent Heights Resubdivided
Desoto Square Villas Ph I
E C Rice
Edgemere
Edgewood 3rd
Emily C Earles Resub
Evelyn
Fairview Park
Farrows
Florida Ave Park
G L Hortons River Sub
Garden Heights
Greenwood Heights
Heritage West
Hibiscus Park
Highland Park
Hines Add
Hortons River Sub G L
J K Singeltary
J P Williamsen
Lakewood Estates
Mackles
Mrs Laura Houghs
Natee Shores
Orange Court
Oryan Village
Pine Lakes
Preston Boyd Add
Revised Of Terracedale
Richman Sub Wm
Riverview 2
Riverview A D Gilleys
Riverview Continued
Rosedale
Rosedale Manor
S V Harris
Sandpointe
Sandpointe 1st Add
Sandpointe 5th Add
Sarasota Heights
Scrogins Sub E D
Tamiami Florida Park
The Villages Of Lakeside South
The Villas Of Lakeside South
The White Resub In The Earl Co
Town Country Estates
Town & Country Estates Unit 2
Townhouses Of Lakeside South
Tyler
Tylers Sub Of John W Fowler Su
Upham Add Ctd Pb1124
Vierhouts
Virginia Park
Warners Continued
Wellesley Acres
Westfield Sub
White Bear Park
Windsor Park First
Windsor Park First Unit
Woodmere Place

- Christa L. Vivolo
- Tropic Shores Realty
- Office: 352.440.3552
- Mobile: 727.641.8349
- christa.vivolo@gmail.com






































