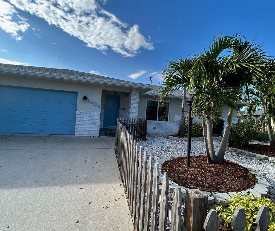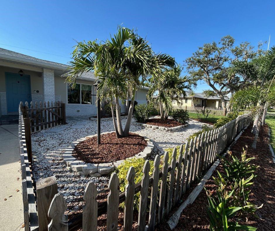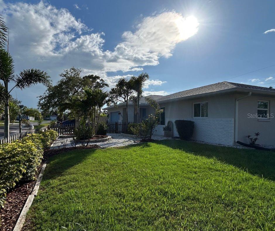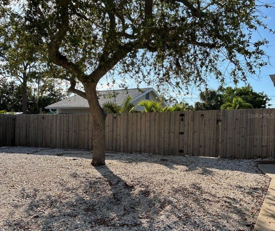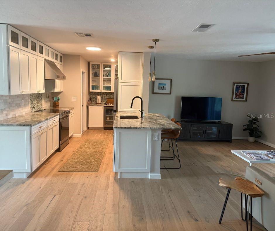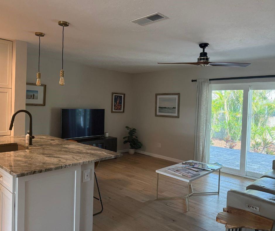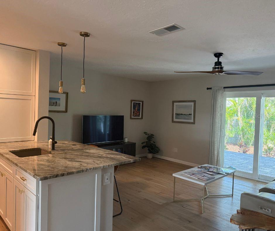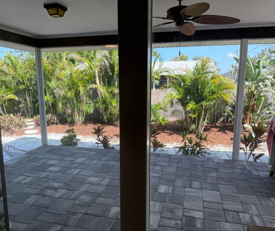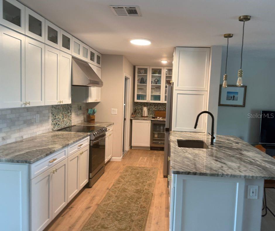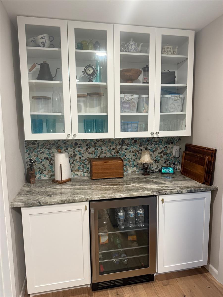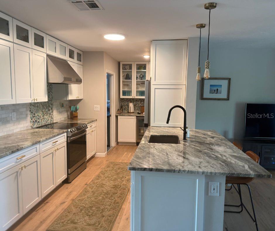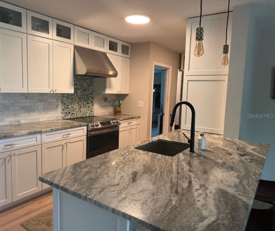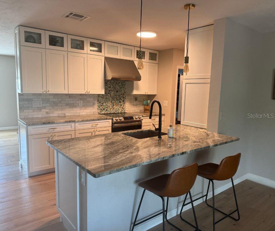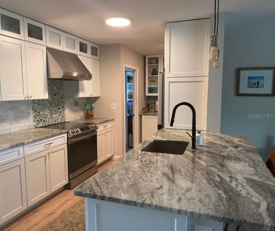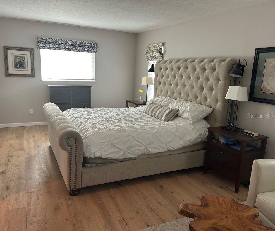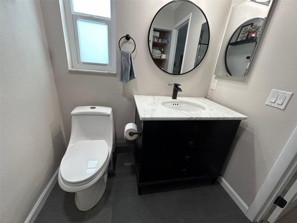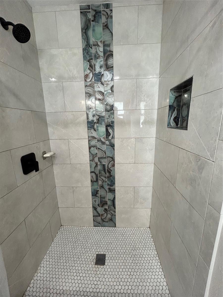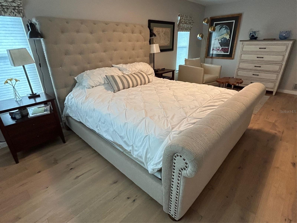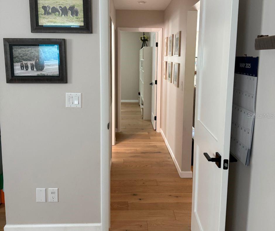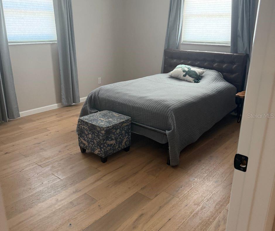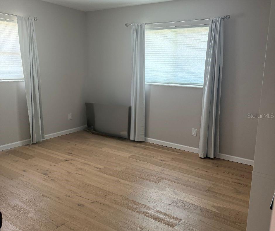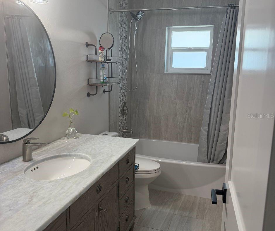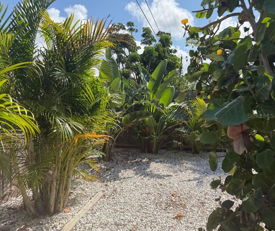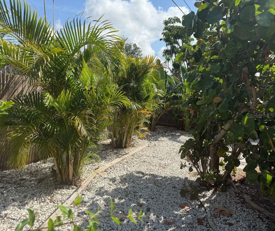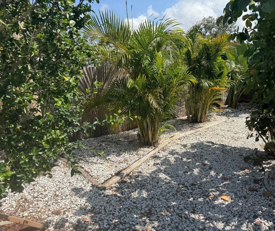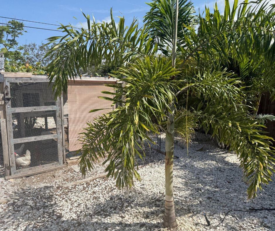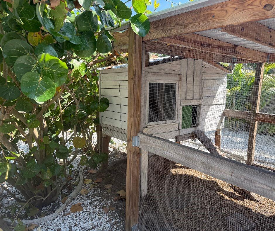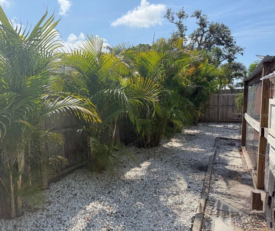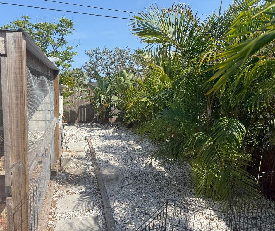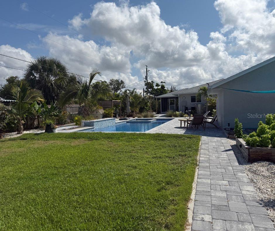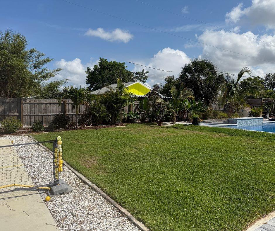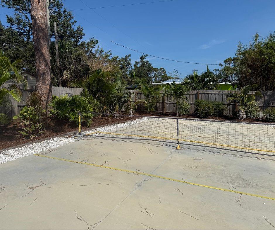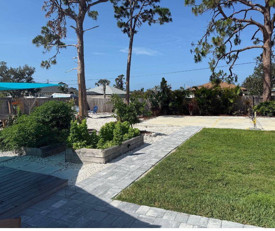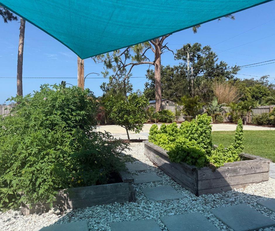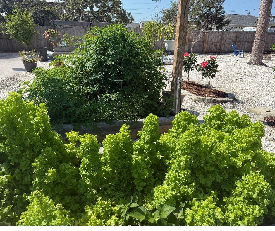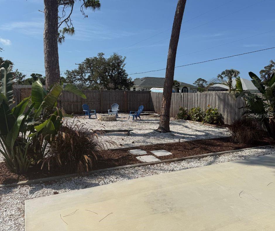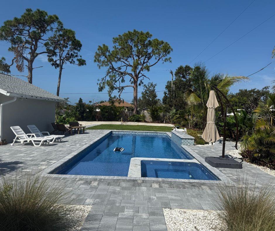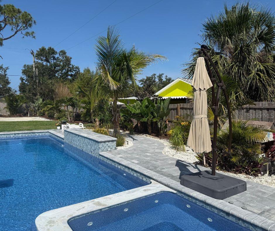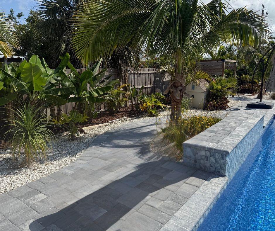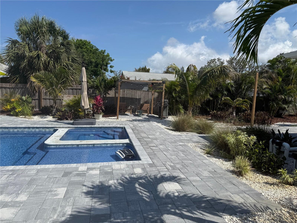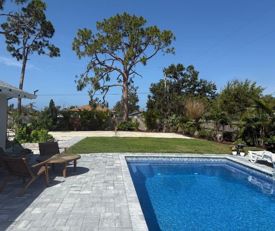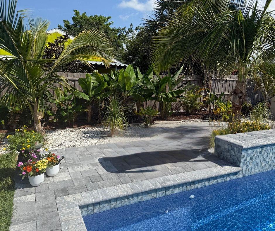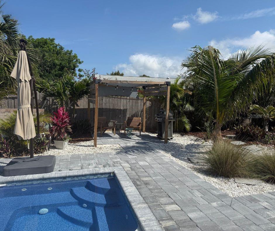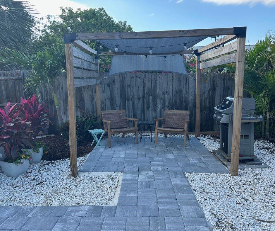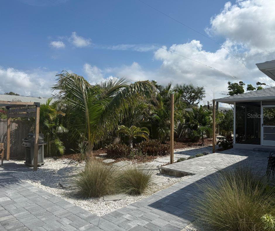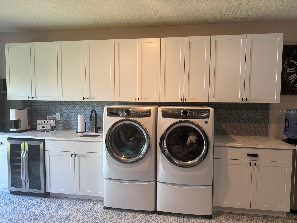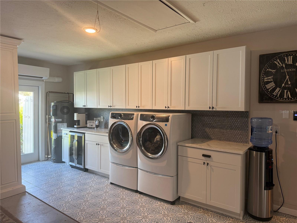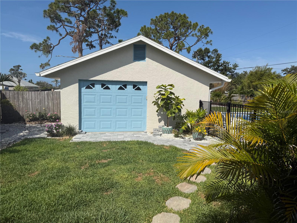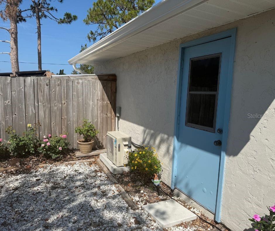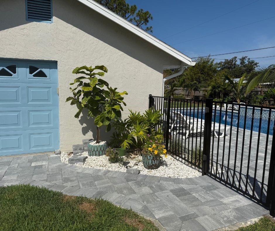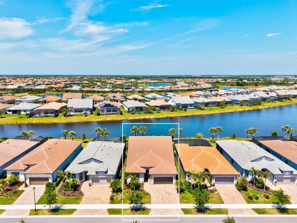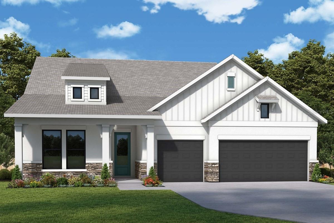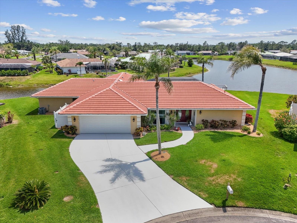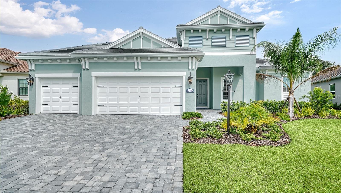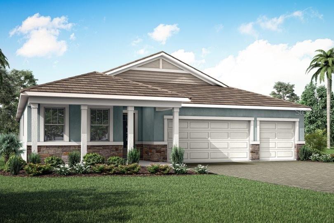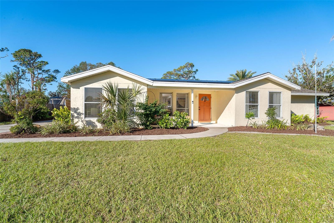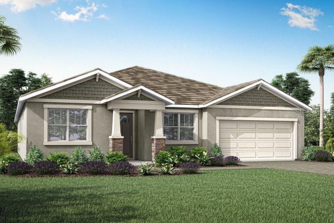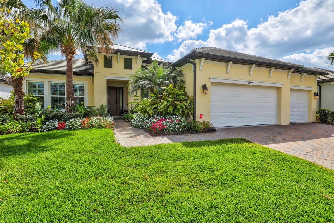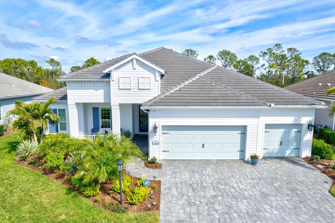1204 Sunrise Road, VENICE, FL 34293
Property Photos
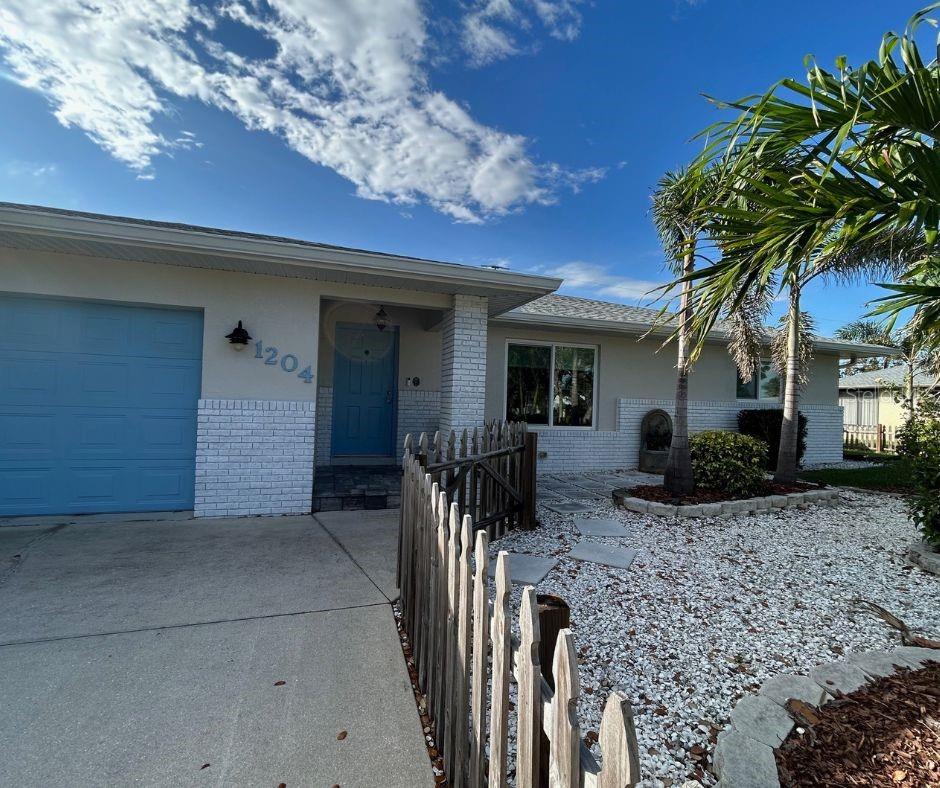
Would you like to sell your home before you purchase this one?
Priced at Only: $772,900
For more Information Call:
Address: 1204 Sunrise Road, VENICE, FL 34293
Property Location and Similar Properties
- MLS#: A4652681 ( Residential )
- Street Address: 1204 Sunrise Road
- Viewed: 2
- Price: $772,900
- Price sqft: $224
- Waterfront: No
- Year Built: 1988
- Bldg sqft: 3446
- Bedrooms: 3
- Total Baths: 2
- Full Baths: 2
- Garage / Parking Spaces: 2
- Days On Market: 9
- Additional Information
- Geolocation: 27.0388 / -82.4176
- County: SARASOTA
- City: VENICE
- Zipcode: 34293
- Subdivision: South Venice
- Provided by: DALTON WADE INC
- Contact: Tara Hindson
- 888-668-8283

- DMCA Notice
-
DescriptionBeachside Living, Private Vibes, and Room for All Your Toys! This rare gem sits on nearly half an acre across multiple lots and brings together space, privacy, and a laid back luxury lifestyle just steps from the water. You'll have access to the private South Venice beach, kayak launch, and even a boat dock with a boat ramp perfect for boating lovers or anyone who just wants to kick back near the water. There's more than enough space to park your boat, RV, jet ski, and golf cart *right on your property*, safely tucked behind your own gates. Two EV/RV chargers installed on garage to keep everything charged up and ready to go. The lush landscaping is kept green and thriving with a full irrigation system that covers multiple lawns, a veggie garden, and fruit trees galore. Inside and outside, this home has been fully remodeled with a brand new roof, gutters, and soffits for peace of mind, plus fresh paint inside and out that gives it a clean, modern look. Look through hurricane impact windows and doors into bright, open living spaces with beautiful views of the outdoors. Insulated interior walls and solid wood doors make this home tranquil. There's multiple living areas, a fully updated kitchen with granite countertops, tons of solid wood cabinets, sleek stainless appliances, and a gorgeous marble backsplash. You'll love the extra storage and prep space in the butler's pantry (complete with glass front cabinets and a beverage cooler), plus a bonus back kitchen with a bar sink, wine fridge, and a huge utility room with large freezer, washer and dryer included. Sliding doors lead out to a massive screened patio that connects seamlessly with the indoor living areas perfect for entertaining or just relaxing. The layout is smart too, with a split bedroom floor plan for added privacy. Guest rooms are spacious and share a chic bathroom with large Restoration Hardware vanity and stunning granite counter. The primary suite is your personal retreat, featuring serene pool view, a cozy seating area, walk in closet, and a spa inspired bathroom with a large walk in shower. And the outdoor space? Absolutely incredible. Fruit trees everywhere orange, lemon, lime, pomegranate, peach, banana, coconut, and even olive. A charming garden produces fresh herbs and veggies year round. There's even a chicken coop with four chickens for daily farm fresh eggs. Want more fun? Check out the pickleball court, fire pit, and play lawns croquet set included! The 40 foot salt water pool and spa comes with a sun shelf and app controlled heater/chiller so you can enjoy it anytime, all year long. Every inch of this home has been updated, from white oak wood floors throughout, to new tile in bathrooms and laundry, and an upgraded electrical panel with new fixtures throughout. This place is the total package tons of space, privacy, luxury upgrades, and rare water access that's almost impossible to find. Homes like this don't come around often, so don't wait make your offer today!
Payment Calculator
- Principal & Interest -
- Property Tax $
- Home Insurance $
- HOA Fees $
- Monthly -
For a Fast & FREE Mortgage Pre-Approval Apply Now
Apply Now
 Apply Now
Apply NowFeatures
Building and Construction
- Covered Spaces: 0.00
- Exterior Features: Courtyard, Garden, Lighting, Outdoor Grill, Private Mailbox, Sliding Doors, Storage, Tennis Court(s)
- Fencing: Fenced, Wood
- Flooring: Ceramic Tile, Wood
- Living Area: 2746.00
- Other Structures: Gazebo, Storage, Tennis Court(s), Workshop
- Roof: Shingle
Property Information
- Property Condition: Completed
Land Information
- Lot Features: Landscaped, Oversized Lot, Private
Garage and Parking
- Garage Spaces: 2.00
- Open Parking Spaces: 0.00
- Parking Features: Electric Vehicle Charging Station(s), Garage Door Opener, Golf Cart Parking, Oversized, RV Access/Parking
Eco-Communities
- Pool Features: Deck, Heated, In Ground, Lap, Lighting, Pool Alarm, Salt Water
- Water Source: Well
Utilities
- Carport Spaces: 0.00
- Cooling: Central Air, Ductless
- Heating: Central
- Pets Allowed: Cats OK, Dogs OK, Yes
- Sewer: Septic Tank
- Utilities: Cable Connected, Electricity Connected, Public
Finance and Tax Information
- Home Owners Association Fee: 0.00
- Insurance Expense: 0.00
- Net Operating Income: 0.00
- Other Expense: 0.00
- Tax Year: 2024
Other Features
- Appliances: Bar Fridge, Convection Oven, Dishwasher, Dryer, Electric Water Heater, Freezer, Ice Maker, Microwave, Range, Range Hood, Refrigerator, Washer, Water Filtration System, Water Purifier, Water Softener, Wine Refrigerator
- Country: US
- Furnished: Negotiable
- Interior Features: Ceiling Fans(s), Kitchen/Family Room Combo, Living Room/Dining Room Combo, Open Floorplan, Primary Bedroom Main Floor, Solid Wood Cabinets, Split Bedroom, Stone Counters, Walk-In Closet(s), Window Treatments
- Legal Description: SWLY 30 FT OF LOT 1616 & ALL OF LOTS 1617 1618 1619 1620 & NELY 20 FT OF LOT 1620 SOUTH VENICE UNIT 5 OR 2170/698
- Levels: One
- Area Major: 34293 - Venice
- Occupant Type: Owner
- Parcel Number: 0459120131
- Zoning Code: RSF3
Similar Properties
Nearby Subdivisions
1020 South Venice
1020 - South Venice Unit 24
1614 Venice Country Club Esta
8477 Courtyards At Plantation
Acreage
Antigua/wellen Pk
Antiguawellen Park
Antiguawellen Pk
Augusta Villas At Plan
Augusta Villas At Plantation
Augusta Villas At The Plantati
Bermuda Club East At Plantatio
Bermuda Club West At Plantatio
Brightmore At Wellen Park
Brightmorewellen Park Ph 1a1c
Buckingham Meadows 02 St Andre
Buckingham Meadows Iist Andrew
Buckingham Meadows St Andrews
Cambridge Mews Of St Andrews
Chestnut Creek Manors
Circle Woods Of Venice 1
Circle Woods Of Venice 2
Clubside Villas
Cove Pointe
Everly At Wellen Park
Everlywellen Park
Fairway Village Ph 3
Florida Tropical Homesites Li
Florida Tropical Homesites & L
Governors Green
Gran Paradiso
Gran Paradiso Villas Ii
Gran Paradiso Ph 1
Gran Paradiso Ph 2
Gran Paradiso Ph 4c
Gran Paradiso Ph 8
Gran Place
Grand Palm
Grand Palm Ph 1a
Grand Palm Ph 1a A
Grand Palm Ph 1aa
Grand Palm Ph 1b
Grand Palm Ph 1c B
Grand Palm Ph 1ca
Grand Palm Ph 2a
Grand Palm Ph 2a D 2a E
Grand Palm Ph 2ab 2ac
Grand Palm Ph 2b
Grand Palm Ph 2c
Grand Palm Ph 3a
Grand Palm Ph 3a A
Grand Palm Ph 3a B
Grand Palm Ph 3aa
Grand Palm Ph 3b
Grand Palm Ph 3c
Grand Palm Phase 2b
Grand Palm Phase 3b
Grand Palm Phase 3c
Grand Palm Phases 2a D 2a E
Grassy Oaks
Gulf View Estates
Harrington Lake
Heathers Two
Heritage Lake Estates
Heron Lakes
Heron Shores
Hourglass Lake Ests
Hourglass Lakes Ph 1
Hourglass Lakes Ph 2
Islandwalk At The West Village
Islandwalk At West Villages
Islandwalk At West Villages Ph
Islandwalk/the West Vlgs Ph 5
Islandwalk/west Vlgs Ph 2d
Islandwalkthe West Vlgs Ph 3
Islandwalkthe West Vlgs Ph 3d
Islandwalkthe West Vlgs Ph 5
Islandwalkthe West Vlgs Ph 6
Islandwalkthe West Vlgs Ph 7
Islandwalkwest Vlgs Ph 1a
Islandwalkwest Vlgs Ph 1ca
Islandwalkwest Vlgs Ph 2d
Islandwalkwest Vlgs Ph 3a 3
Islandwalkwest Vlgs Ph 3d1
Jacaranda C C Villas
Jacaranda Country Club West Vi
Kenwood Glen 1 Of St Andrews E
Kenwood Glen 2 Of St. Andrews
Kenwood Glen Iist Andrews Eas
Lake Of The Woods
Lakes Of Jacaranda
Lakespur At Wellen Park
Lakespur Wellen Park
Lakespurwellen Park
Lakespurwellen Pk
Lakespurwellen Pk Ph 3
Lemon Bay Estates
Links Preserve Ii Of St Andrew
Manasota Land & Timber Co
Meadow Run At Jacaranda
Myakka Country
Myakka River Trails Unrec Of
Myrtle Trace At Plan
Myrtle Trace At Plantation
Myrtle Trace At The Plantation
North Port
Not Applicable
Oasis
Oasis/west Vlgs Ph 1
Oasis/west Vlgs Ph 2
Oasiswest Vlgs Ph 1
Oasiswest Vlgs Ph 2
Palmera At Wellen Park
Park Estates
Patios 03 Of St Andrews Park A
Pennington Place
Plamore
Plamore Sub
Plantation The
Plantation Woods
Preserve At West Villages
Preservewest Vlgs Ph 1
Preservewest Vlgs Ph 2
Quail Lake
Rapalo
Renaissance At Wellen Park
Renaissance At West Villages P
Renaissance/west Village Ph 1
Renaissance/west Vlgs Ph 2b &
Renaissance/west Vlgs Phs 2b
Sarasota National
Sarasota National Ph 12-a
Sarasota National Ph 13-b
Sarasota National Ph 5
Sarasota National Ph 8
Sarasota National Ph 9-a
Sarasota National Phase 2
Sarasota Ranch Estates
Solstice At Wellen Park
Solstice Ph 1
Solstice Ph One
South Venice
South Venice 28 Un 17
South Venice Un 20
South Venice Unit 46
Southvenice
Southwood
Southwood Sec C
Southwood Sec D
Stratford Glenn St Andrews Par
Sunstone At Wellen Park
Sunstone Lakeside At Wellen Pa
Sunstone Village F5 Ph 1a 1b
Sunstone Village F5 Ph 1a & 1b
Tarpon Point
Terraces Villas St Andrews Par
The Lakes Of Jacaranda
The Preserve
Tortuga
Tropical Homesites Little Fa
Venetia Ph 1a
Venetia Ph 1b
Venetia Ph 2
Venetia Ph 3
Venetia Ph 4
Venetia Ph 5
Venice East 3rd Add
Venice East 4th Add
Venice East 6th Add
Venice East Sec 1
Venice East Sec 1 1st Add
Venice East Sec 1 2nd Add
Venice Gardens
Venice Gardens Sec 2
Venice Groves
Ventura Village
Villa Nova Ph 16
Villas Iisaint Andrews Pkpla
Vivienda Ph Ii Sec Ii
Wellen Park Golf Country Club
Wellen Park Golf & Country Clu
Westminster Glen St Andrews E
Wexford On The Green Ph 1
Wexford On The Green Ph 3
Whitestone At Southwood Ph 03
Woodmere Lakes
Wysteria
Wysteria Wellen Park Village F
Wysteriawellen Park
Wysteriawellen Park Village F4
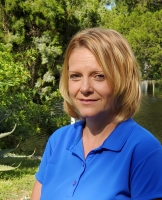
- Christa L. Vivolo
- Tropic Shores Realty
- Office: 352.440.3552
- Mobile: 727.641.8349
- christa.vivolo@gmail.com



