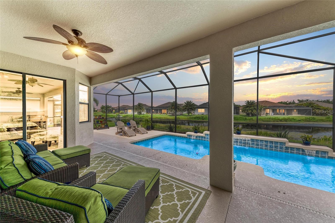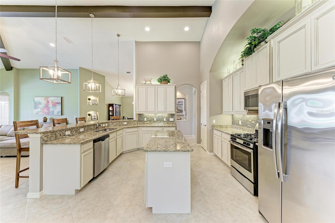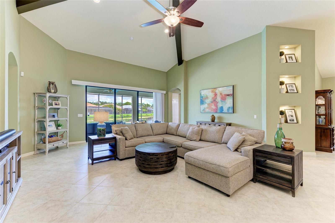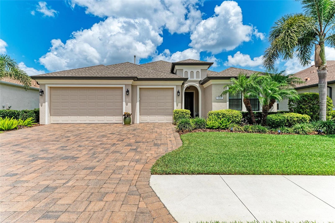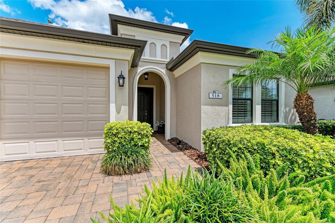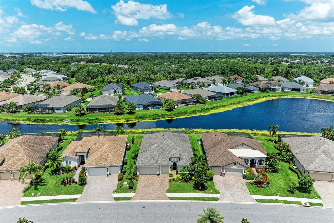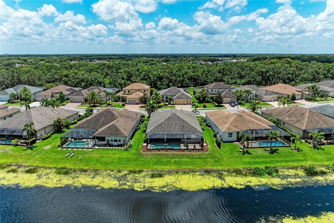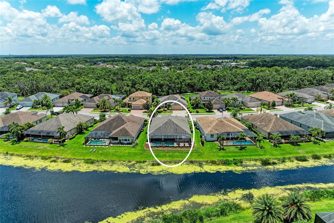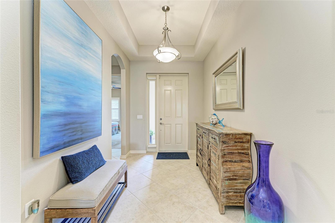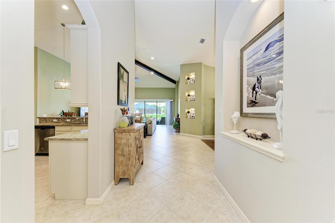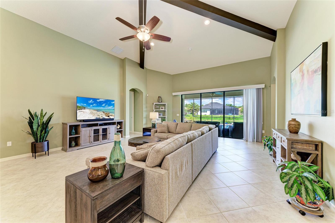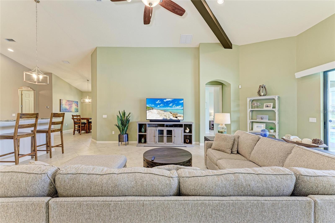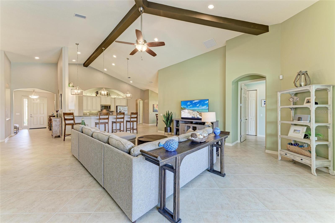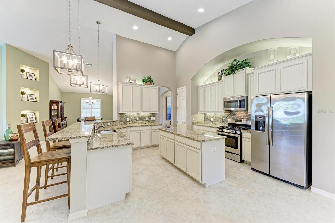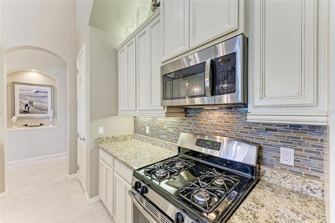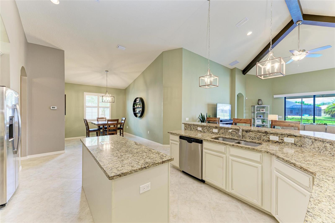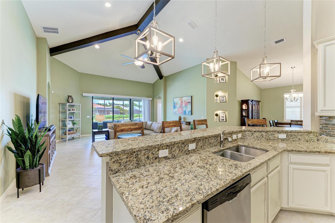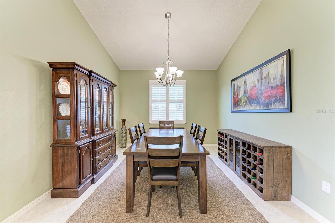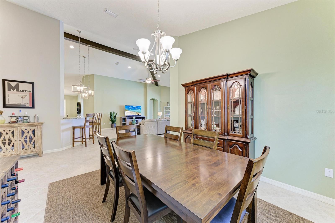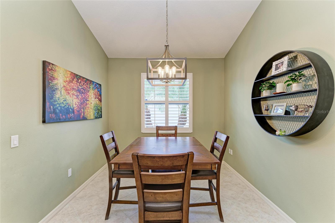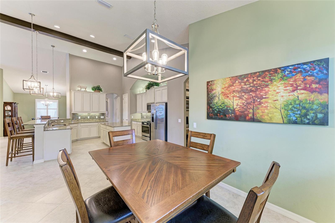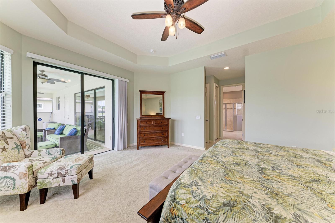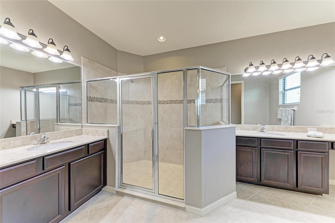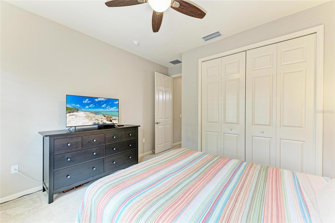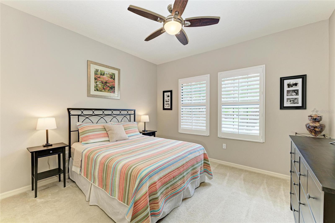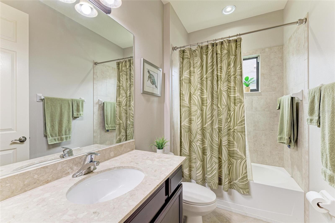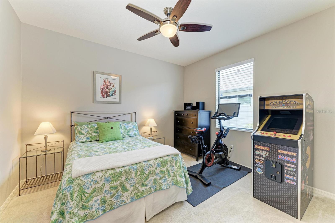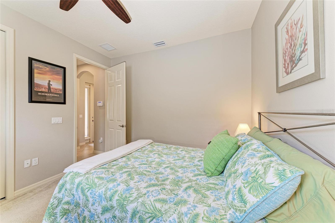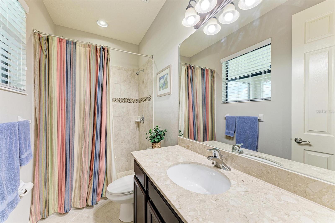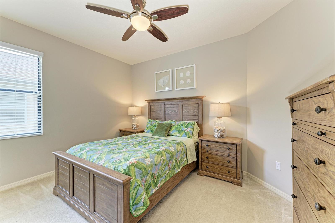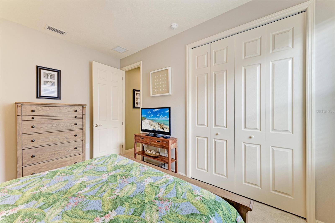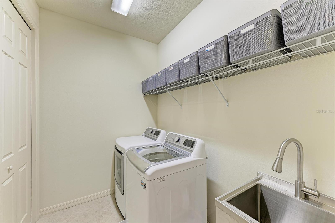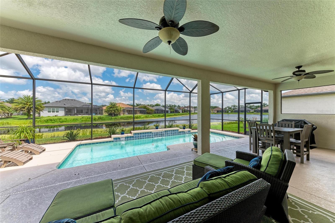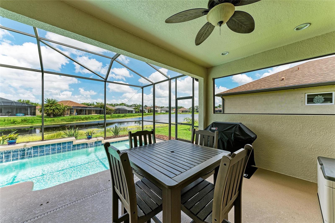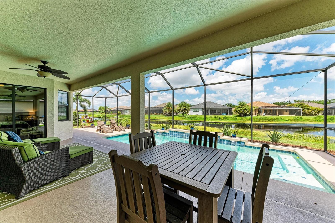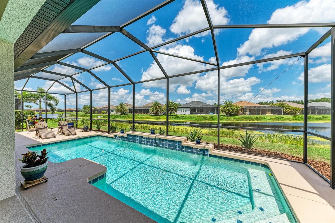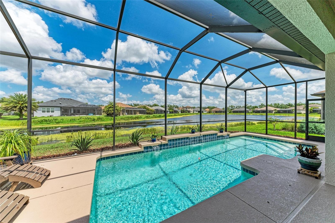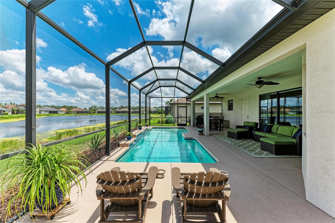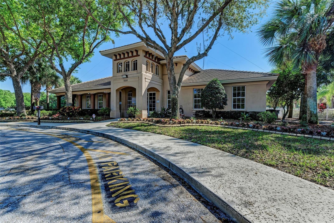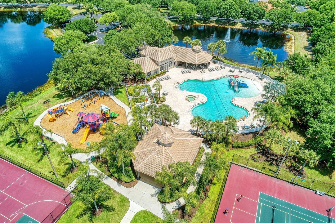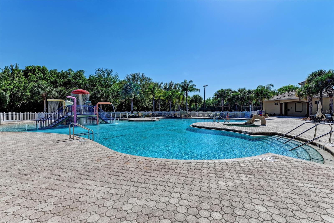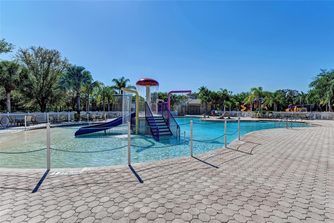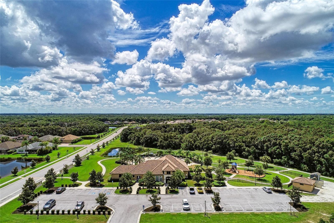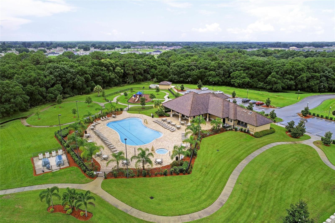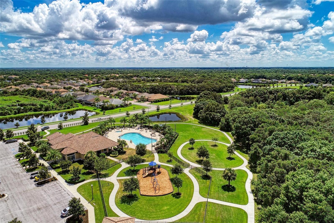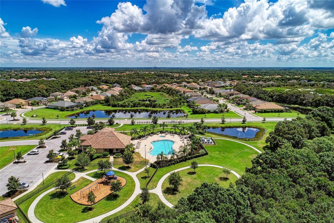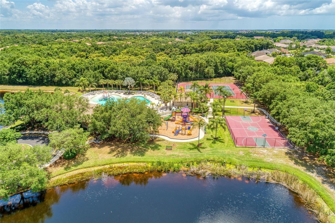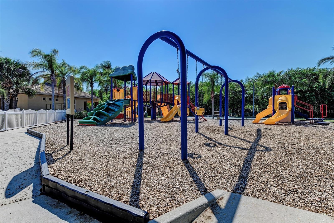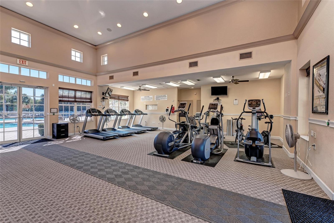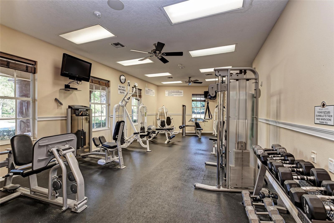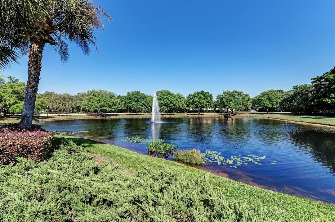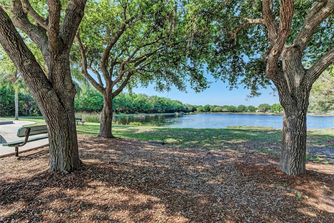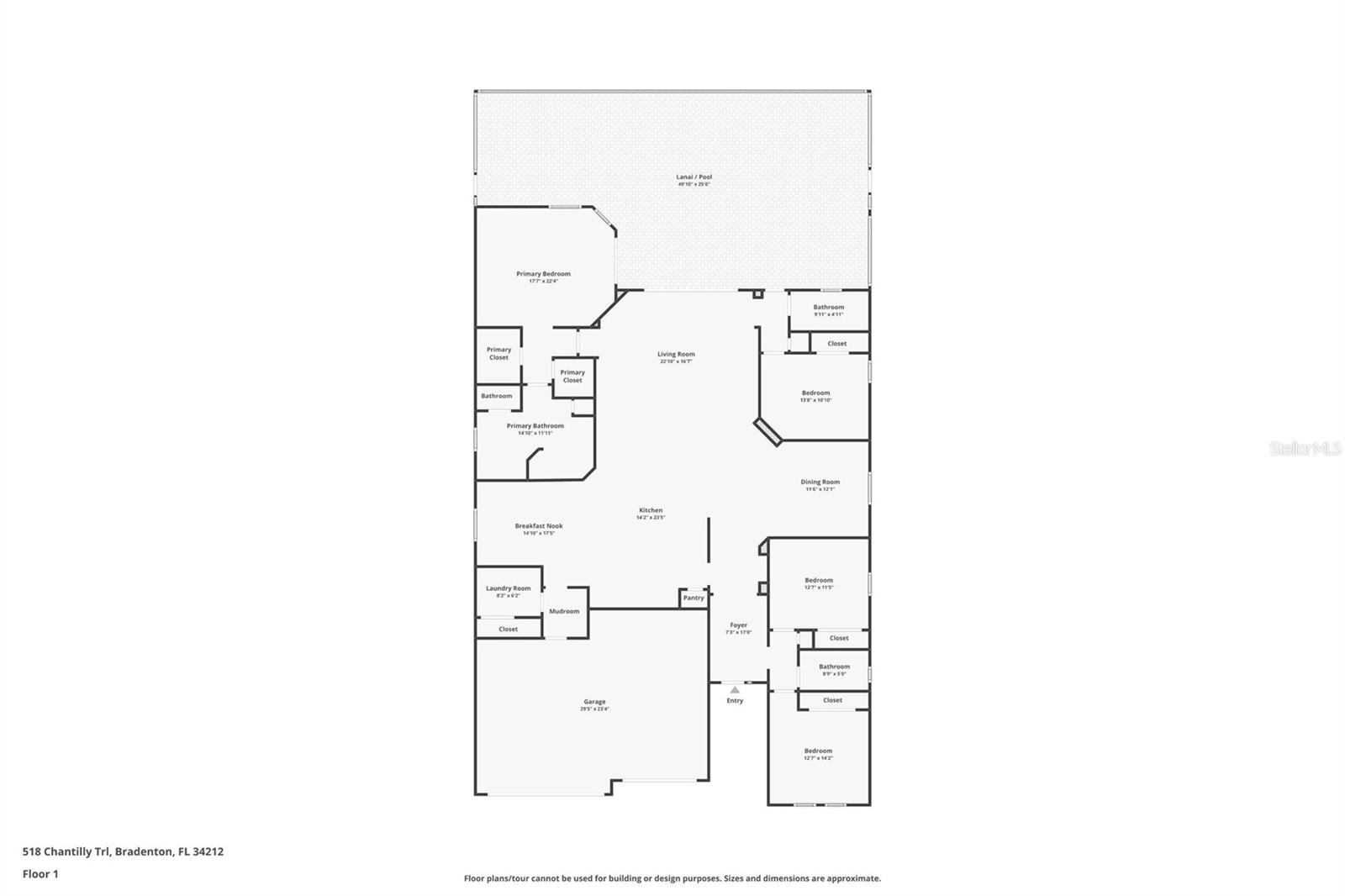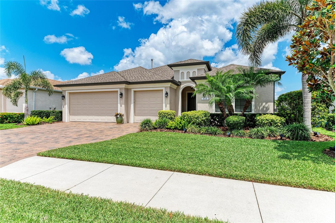518 Chantilly Trail, BRADENTON, FL 34212
Property Photos
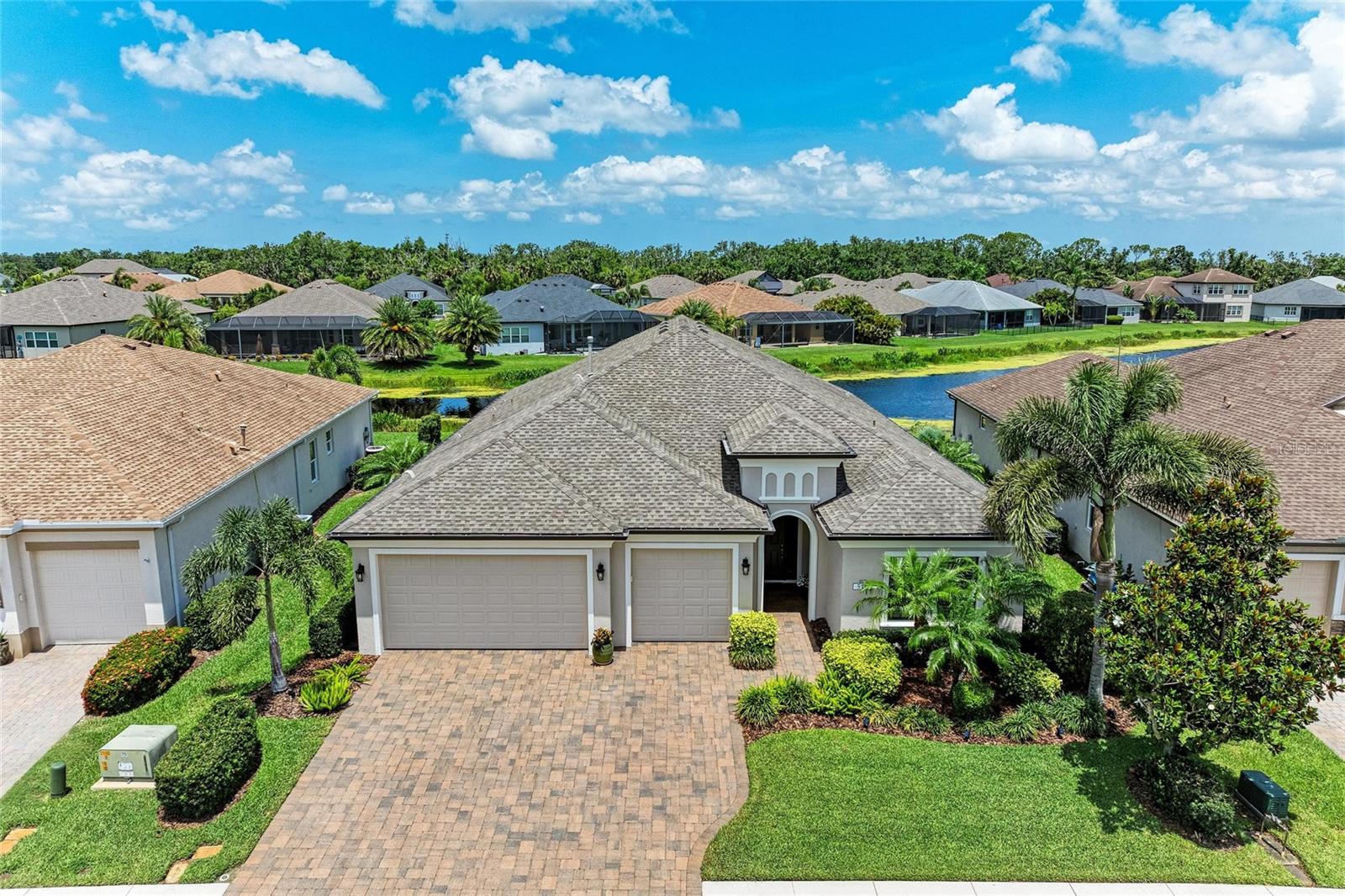
Would you like to sell your home before you purchase this one?
Priced at Only: $819,000
For more Information Call:
Address: 518 Chantilly Trail, BRADENTON, FL 34212
Property Location and Similar Properties
- MLS#: A4653129 ( Residential )
- Street Address: 518 Chantilly Trail
- Viewed: 7
- Price: $819,000
- Price sqft: $214
- Waterfront: Yes
- Waterfront Type: Pond
- Year Built: 2016
- Bldg sqft: 3835
- Bedrooms: 4
- Total Baths: 3
- Full Baths: 3
- Days On Market: 6
- Additional Information
- Geolocation: 27.4964 / -82.4197
- County: MANATEE
- City: BRADENTON
- Zipcode: 34212
- Subdivision: Greyhawk Landing West Ph Iii
- Elementary School: Freedom
- Middle School: Dr Mona Jain
- High School: Lakewood Ranch

- DMCA Notice
-
DescriptionWelcome to a home where elegance, comfort, and the magic of Florida living come together in perfect harmony. Nestled within the lush, gated community of GreyHawk Landing, this Homes by Towne Kingsley floor plan is more than a house, its a destination for those who appreciate sophistication, natural beauty, and thoughtful design. With approximately 2,735 square feet, four spacious bedrooms, and three full baths, this home offers a smartly crafted layout that embraces open concept living while providing peaceful retreats for rest and relaxation. From the moment you step inside, youll be struck by the pristine condition and meticulous care the owners have poured into this property. The home is immaculate, every detail carefully maintained, every space thoughtfully updated, giving it the fresh, like new feeling rarely found. Strategically built on a premium lot, the homes orientation is a rare and intentional design choice: the front faces east and the rear, west. Begin your mornings on the shaded lanai, sipping coffee in the cool breeze while enjoying views of the custom tri waterfall pool and tranquil pond beyond. As the sun moves westward, the backyard transforms into a private theater for postcard worthy sunsets. The pools sun shelf and underwater benches offer the perfect place to entertain or unwind with a cool drink as the sun melts into the horizon. Its the kind of luxury youd expect at a beach resort, only here, its all yours. Practicality meets peace of mind in more ways than one. Built on one of the rare, elevated lots in the area, over 25 feet above sea level. This home offers enhanced protection during storm season and added long term value. A spacious 3 car garage with additional storage adds everyday convenience, while the homes pristine presentation reflects years of pride in ownership. Beyond the home, GreyHawk Landing is a community rooted in nature and connection. Residents enjoy miles of scenic walking and biking trails winding through preserved landscapes, oak canopies, and peaceful ponds. Two resort style clubhouses feature fitness centers, tennis and pickleball courts, sparkling pools and spas, playgrounds, ball fields, and fishing ponds. The neighborhood is served by top rated schools, including the sought after Lakewood Ranch High School, making this a perfect home for families and future focused buyers alike. When it comes to location, this home delivers unmatched access to the best of Floridas Gulf Coast. In minutes, you can reach the white sands of Siesta Key, Anna Maria Island, or Longboat Key. Sarasotas vibrant arts scene, fine dining, boutique shopping, and cultural attractions are all nearby. Waterside Place and Lakewood Ranch Main Street offer community events, farmers markets, and lively entertainment. Travel is effortless with Sarasota Bradenton International Airport close by, and Tampa, home to pro sports, concerts, and a dynamic waterfront is just up the road. Orlandos theme parks and natural springs are only a short drive away, ideal for spontaneous day trips and family escapes. This is more than a home, its a story, a sanctuary, and a rare opportunity to live each day like a vacation. From the moment the sun rises to the breathtaking colors at days end, this property offers the kind of lifestyle most only dream of. Now, its ready to be yours.
Payment Calculator
- Principal & Interest -
- Property Tax $
- Home Insurance $
- HOA Fees $
- Monthly -
For a Fast & FREE Mortgage Pre-Approval Apply Now
Apply Now
 Apply Now
Apply NowFeatures
Building and Construction
- Builder Model: Kingsley
- Builder Name: Homes by Towne
- Covered Spaces: 0.00
- Exterior Features: Hurricane Shutters, Rain Gutters, Sidewalk
- Flooring: Carpet, Tile
- Living Area: 2735.00
- Roof: Shingle
School Information
- High School: Lakewood Ranch High
- Middle School: Dr Mona Jain Middle
- School Elementary: Freedom Elementary
Garage and Parking
- Garage Spaces: 3.00
- Open Parking Spaces: 0.00
Eco-Communities
- Pool Features: Child Safety Fence, Chlorine Free, Heated, In Ground, Salt Water, Screen Enclosure, Self Cleaning
- Water Source: Public
Utilities
- Carport Spaces: 0.00
- Cooling: Central Air
- Heating: Central, Electric
- Pets Allowed: Breed Restrictions
- Sewer: Public Sewer
- Utilities: Electricity Connected, Natural Gas Connected, Phone Available, Sewer Connected, Sprinkler Recycled, Water Connected
Amenities
- Association Amenities: Basketball Court, Clubhouse, Fence Restrictions, Fitness Center, Gated, Park, Pickleball Court(s), Playground, Pool, Security, Spa/Hot Tub, Tennis Court(s), Trail(s)
Finance and Tax Information
- Home Owners Association Fee: 70.00
- Insurance Expense: 0.00
- Net Operating Income: 0.00
- Other Expense: 0.00
- Tax Year: 2024
Other Features
- Appliances: Dishwasher, Disposal, Dryer, Gas Water Heater, Microwave, Range, Refrigerator, Washer
- Association Name: Allen Heinze
- Association Phone: 813-533-2950
- Country: US
- Interior Features: Built-in Features, Ceiling Fans(s), High Ceilings, In Wall Pest System, Kitchen/Family Room Combo, Open Floorplan, Stone Counters, Thermostat, Vaulted Ceiling(s), Walk-In Closet(s), Window Treatments
- Legal Description: LOT 257 GREYHAWK LANDING WEST PH III PI#5644.4060/9
- Levels: One
- Area Major: 34212 - Bradenton
- Occupant Type: Owner
- Parcel Number: 564440609
- View: Pool, Water
- Zoning Code: PDR
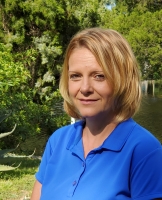
- Christa L. Vivolo
- Tropic Shores Realty
- Office: 352.440.3552
- Mobile: 727.641.8349
- christa.vivolo@gmail.com



