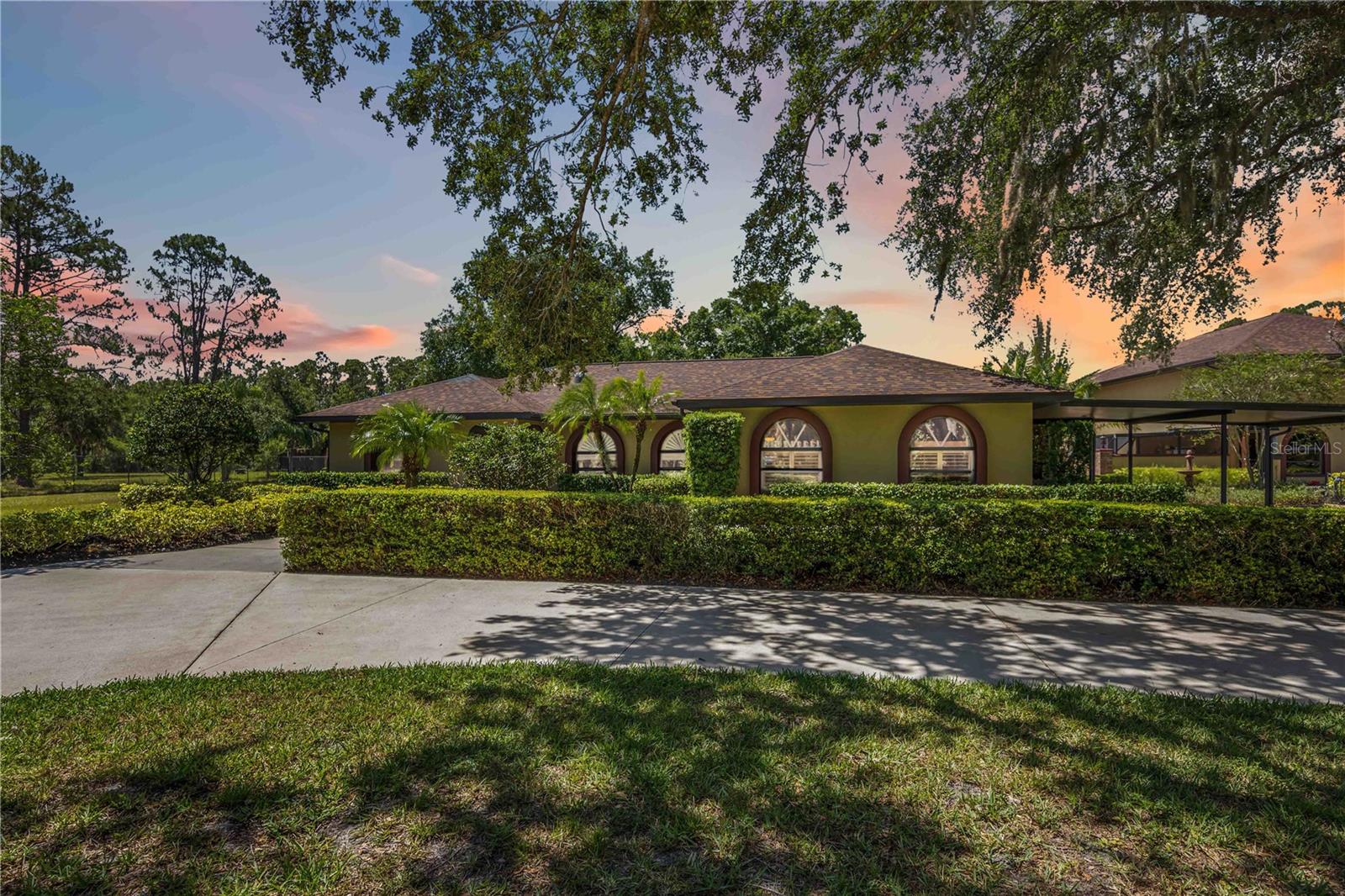1401 Pelican Lane, NORTH PORT, FL 34286
Property Photos

Would you like to sell your home before you purchase this one?
Priced at Only: $1,200,000
For more Information Call:
Address: 1401 Pelican Lane, NORTH PORT, FL 34286
Property Location and Similar Properties
- MLS#: A4654077 ( Residential )
- Street Address: 1401 Pelican Lane
- Viewed: 17
- Price: $1,200,000
- Price sqft: $287
- Waterfront: No
- Year Built: 2000
- Bldg sqft: 4186
- Bedrooms: 3
- Total Baths: 3
- Full Baths: 3
- Garage / Parking Spaces: 2
- Days On Market: 20
- Additional Information
- Geolocation: 27.038 / -82.1763
- County: SARASOTA
- City: NORTH PORT
- Zipcode: 34286
- Subdivision: Port Charlotte Sub 07
- Provided by: GULF SHORES REALTY

- DMCA Notice
-
DescriptionOVER 5 ACRE PRIVATE COMPOUND! You Will Never Want to Leave THE ULTIMATE LIFESTYLE ESTATE in the heart of North Port, Florida! One of the most incredible estate properties in North Port, Florida is now waiting for you! Splendid privacy and park like 5.24 acres surrounds this wonderful home and amazing 50 x 60, 3 bay garage & shop with RV height doors, car lift and 400 AMP service. Whether you are an automobile enthusiast, contractor looking for a huge shop and garage with room to expand, RV owners, nature/garden lovers or just want extra space and privacy that is convenient to the heart of North Port, this is a one of a kind property you will want to see for yourself! Lets start with the nearly 3,000 sq.ft. beautifully updated home showcasing 3 bedrooms, gourmet kitchen, dinette and separate formal dining area. An enormous great room/family room is the heart of activities from tv lounge to game room and bar. A lovely sitting area is off the kitchen with a wonderful private office/library with custom built ins. The owners retreat with on suite and walk in closet offers french doors to the pool area. The attached 2 plus car garage is air conditioned as is the attached bonus room perfect for a home gym, teen game room, office and more. The property offers an array of incredible extras from a full 50 AMP RV hookup plus water station all built on a large 6 thick concrete pad. The entire property has water stations with hose hookups for gardening, citrus tree plantings and horticultural pursuits. Of course the wonderful private yard offers irrigation throughout. New fencing for the side yard is great for pets and children at play. The large and very private pool area has a built in grill station, plus outdoor tv and relaxation area under roof. All of this area is enhanced by pull down storm shutters that compliment the homes nearly new hurricane impact windows and doors! A full house Kohler generator completes the peace of mind during inclement weather. Top it off with a freshly painted exterior for both the house, garages, plus yard walls! A great list of upgrades is available through your realtor upon request. Take time to see this gorgeous property today.
Payment Calculator
- Principal & Interest -
- Property Tax $
- Home Insurance $
- HOA Fees $
- Monthly -
For a Fast & FREE Mortgage Pre-Approval Apply Now
Apply Now
 Apply Now
Apply NowFeatures
Building and Construction
- Covered Spaces: 0.00
- Exterior Features: Outdoor Grill, Outdoor Kitchen, Private Mailbox, Rain Gutters
- Fencing: Fenced
- Flooring: Ceramic Tile, Hardwood
- Living Area: 2972.00
- Roof: Tile
Garage and Parking
- Garage Spaces: 2.00
- Open Parking Spaces: 0.00
Eco-Communities
- Pool Features: Gunite, Heated, In Ground, Screen Enclosure, Solar Heat
- Water Source: Private
Utilities
- Carport Spaces: 0.00
- Cooling: Central Air
- Heating: Central, Electric
- Pets Allowed: Yes
- Sewer: Septic Tank
- Utilities: BB/HS Internet Available, Cable Available
Finance and Tax Information
- Home Owners Association Fee: 0.00
- Insurance Expense: 0.00
- Net Operating Income: 0.00
- Other Expense: 0.00
- Tax Year: 2024
Other Features
- Appliances: Convection Oven, Cooktop, Dishwasher, Dryer, Microwave, Range Hood, Refrigerator, Washer, Whole House R.O. System
- Country: US
- Interior Features: Crown Molding, Eat-in Kitchen, High Ceilings, Open Floorplan, Primary Bedroom Main Floor, Solid Surface Counters, Solid Wood Cabinets, Walk-In Closet(s), Window Treatments
- Legal Description: PORTION OF TRACT H LYING NELY OF FOLLOWING DESC LINE COM AT INTRS OF C/L OF PELICAN LN & BRANDON TER TH S-33-43-18-W ALG C/L OF SAID BRANDON TER 420.94 FT TH S-56-16-42-E 25 FT FOR POB TH S-
- Levels: One
- Area Major: 34286 - North Port/Venice
- Occupant Type: Owner
- Parcel Number: 1006009217
- Views: 17
- Zoning Code: RSF2
Similar Properties
Nearby Subdivisions
1526 Port Charlotte Sub 08
1527 Port Charlotte Sub 09
1527port Charlotte Sub 09
1548 Port Charlotte Sub 17
1564 Port Charlotte Sub
1572 Port Charlotte Sub 25
1572-port Charlotte
1572port Charlotte
1583 Port Charlotte Sub 29
1584 Port Charlotte Sub 30
25th Add To Port Charlotte
North Port
North Port Charlotte Estates 2
North Port Charlotte Estates A
Port Charlotte
Port Charlotte 8
Port Charlotte Sub 02
Port Charlotte Sub 05
Port Charlotte Sub 06
Port Charlotte Sub 07
Port Charlotte Sub 08
Port Charlotte Sub 09
Port Charlotte Sub 10
Port Charlotte Sub 11
Port Charlotte Sub 17
Port Charlotte Sub 18
Port Charlotte Sub 19
Port Charlotte Sub 20
Port Charlotte Sub 24
Port Charlotte Sub 25
Port Charlotte Sub 29
Port Charlotte Sub 31
Port Charlotte Sub 34
Port Charlotte Sub 48
Port Charlotte Subdivision
Sarasota Ranch Estates

- Christa L. Vivolo
- Tropic Shores Realty
- Office: 352.440.3552
- Mobile: 727.641.8349
- christa.vivolo@gmail.com




















































































