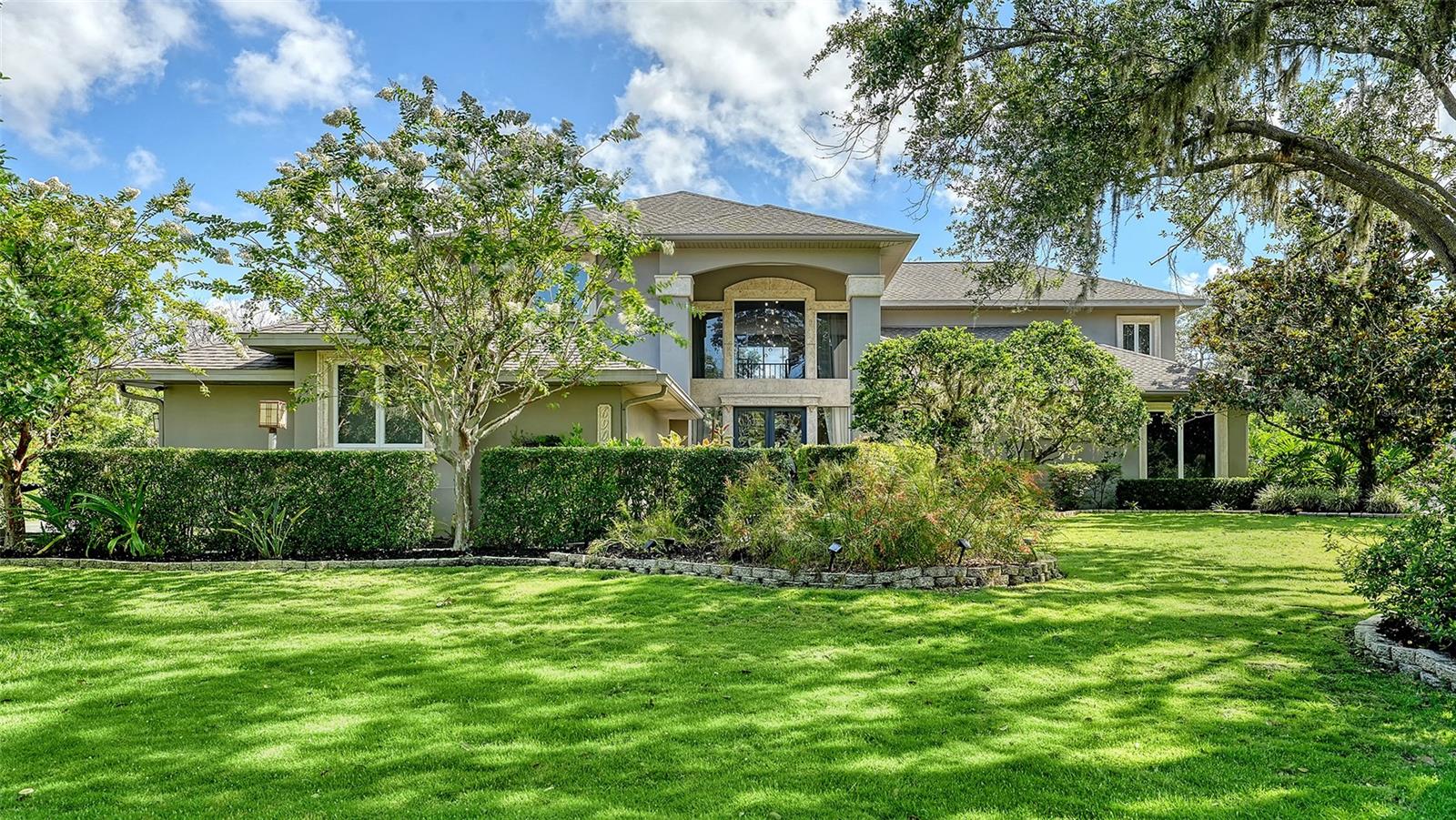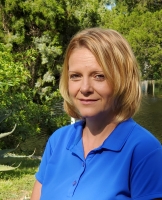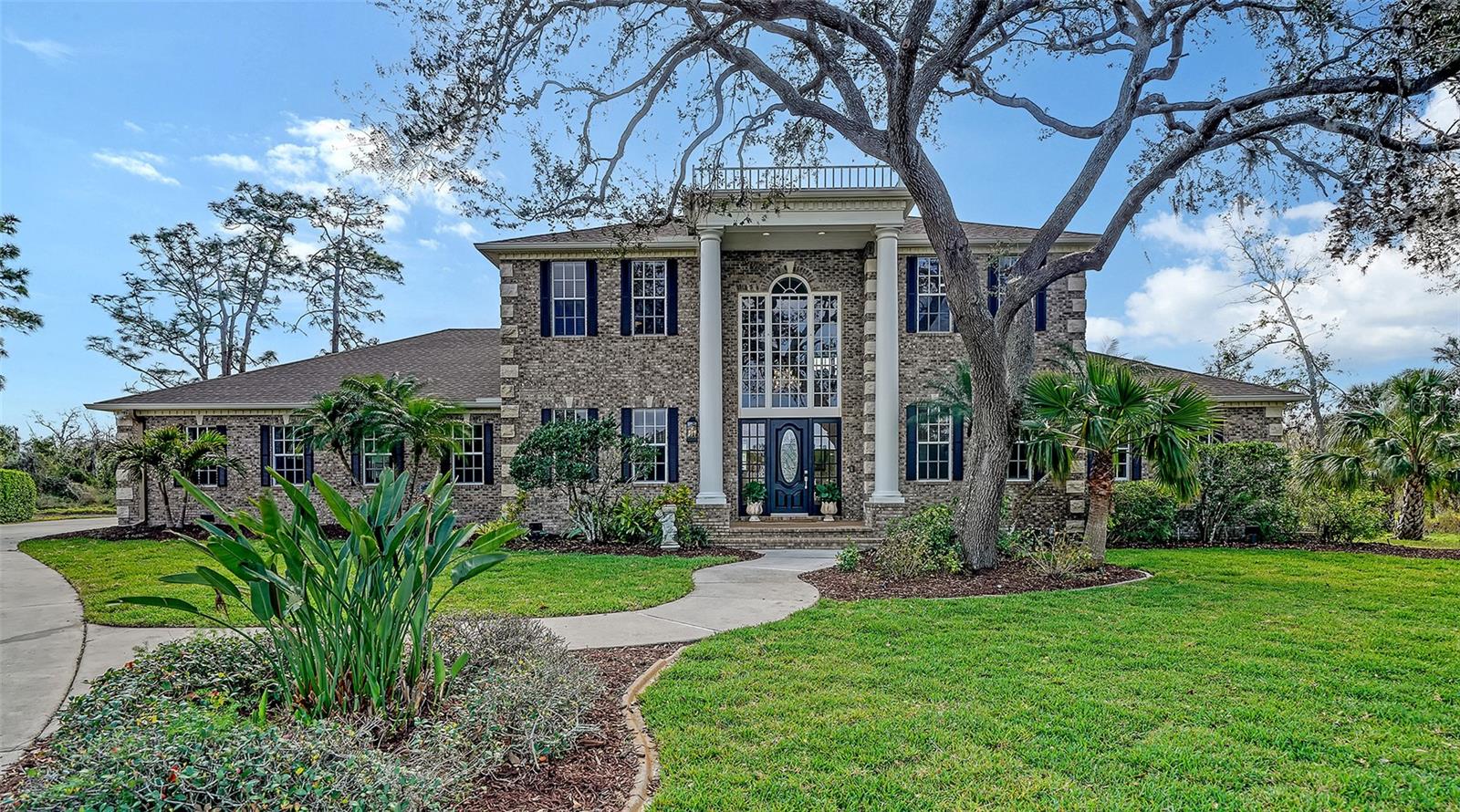6905 Pine Valley Street, BRADENTON, FL 34202
Property Photos

Would you like to sell your home before you purchase this one?
Priced at Only: $1,350,000
For more Information Call:
Address: 6905 Pine Valley Street, BRADENTON, FL 34202
Property Location and Similar Properties
- MLS#: A4656739 ( Residential )
- Street Address: 6905 Pine Valley Street
- Viewed: 13
- Price: $1,350,000
- Price sqft: $229
- Waterfront: Yes
- Wateraccess: Yes
- Waterfront Type: River Front
- Year Built: 1994
- Bldg sqft: 5898
- Bedrooms: 4
- Total Baths: 4
- Full Baths: 3
- 1/2 Baths: 1
- Garage / Parking Spaces: 3
- Days On Market: 7
- Additional Information
- Geolocation: 27.4173 / -82.4351
- County: MANATEE
- City: BRADENTON
- Zipcode: 34202
- Subdivision: River Club South Subphase I
- Elementary School: Braden River
- Middle School: Braden River
- High School: Lakewood Ranch
- Provided by: WAGNER REALTY
- Contact: Laurie Jarema
- 941-756-7800

- DMCA Notice
-
DescriptionUnique, first time on the market home with private lot 1.34 acres. Located in River Club (no CDD), this home is just waiting for its next owner to make it theirs. Home was custom built with over 4,0000 sq ft, 4 bedrooms, 3 half baths, large great room, office, dining room, bonus room, storage room, 3 car garage and large lanai with pool. The upstairs master bedroom retreat has two walk in closets with built ins and private deck that was stained and rescreened in 2023. Large Master bathroom with lime stone flooring and two new sinks. Also, upstairs is a bonus room with Brizan Hickory Engineered Hardwood flooring and large storage room. Downstairs there are three other bedrooms. Bedroom two and three has a Jack n Jill bathroom, Bedroom four has an en suite bathroom. All three bedrooms downstairs have new ceiling fans. Kitchen offers travertine flooring, Newer Stainless Steel appliances, granite counter tops, double oven, and island with range. Great room has Brizan Hickory Engineered Hardwood flooring, wood burning fireplace, and wet bar with newer refrigerator. Laundry room comes with LG washer/dryer, sink and plenty of cabinets and closet. House also offers central vacuum, on demand whole house hot water, hook up in garage for gas generator, and large lanai with salt water pool that was rescreened in 2023. Ages: water heater 2020, one 3 ton 15 seer AC 6/2024, two 2 ton 14 seer ACs 12/2019, and roof 4/2019.
Payment Calculator
- Principal & Interest -
- Property Tax $
- Home Insurance $
- HOA Fees $
- Monthly -
For a Fast & FREE Mortgage Pre-Approval Apply Now
Apply Now
 Apply Now
Apply NowFeatures
Building and Construction
- Covered Spaces: 0.00
- Exterior Features: Balcony, Rain Gutters, Sidewalk
- Flooring: Carpet, Hardwood, Travertine
- Living Area: 4150.00
- Roof: Shingle
Land Information
- Lot Features: Near Golf Course, Paved
School Information
- High School: Lakewood Ranch High
- Middle School: Braden River Middle
- School Elementary: Braden River Elementary
Garage and Parking
- Garage Spaces: 3.00
- Open Parking Spaces: 0.00
Eco-Communities
- Pool Features: In Ground
- Water Source: Public
Utilities
- Carport Spaces: 0.00
- Cooling: Central Air
- Heating: Central
- Pets Allowed: Yes
- Sewer: Public Sewer
- Utilities: Cable Connected, Electricity Connected, Sewer Connected, Sprinkler Meter
Finance and Tax Information
- Home Owners Association Fee Includes: Common Area Taxes
- Home Owners Association Fee: 845.00
- Insurance Expense: 0.00
- Net Operating Income: 0.00
- Other Expense: 0.00
- Tax Year: 2024
Other Features
- Appliances: Bar Fridge, Built-In Oven, Dishwasher, Disposal, Dryer, Microwave, Refrigerator, Tankless Water Heater, Washer
- Association Name: Castle Group-Erica Dote
- Association Phone: 941-225-6602
- Country: US
- Furnished: Unfurnished
- Interior Features: Ceiling Fans(s), Central Vaccum, Eat-in Kitchen, High Ceilings, PrimaryBedroom Upstairs, Split Bedroom, Stone Counters, Walk-In Closet(s), Window Treatments
- Legal Description: LOT 1090 RIVER CLUB SOUTH SUBPHASE I, ALSO IN SEC 19 PI#5876.2450/3
- Levels: Two
- Area Major: 34202 - Bradenton/Lakewood Ranch/Lakewood Rch
- Occupant Type: Owner
- Parcel Number: 587624503
- View: Trees/Woods
- Views: 13
- Zoning Code: PDR/WPE/
Similar Properties
Nearby Subdivisions
0587600 River Club South Subph
Braden Woods Ph Ii
Braden Woods Ph Iv
Braden Woods Ph V
Braden Woods Sub Ph Ii
Concession Ph I
Concession Ph Ii Blk B Ph Iii
Country Club East At Lakewd Rn
Country Club East At Lakewood
Del Webb
Del Webb Ph I-a
Del Webb Ph I-b Subphases D &
Del Webb Ph Ia
Del Webb Ph Ib Subphases D F
Del Webb Ph Iii Subph 3a 3b 3
Del Webb Ph Iv Subph 4a 4b
Del Webb Ph V Sph D
Del Webb Ph V Subph 5a 5b 5c
Foxwood At Panther Ridge
Isles At Lakewood Ranch Ph I-a
Isles At Lakewood Ranch Ph Ia
Isles At Lakewood Ranch Ph Ii
Isles At Lakewood Ranch Ph Iii
Isles At Lakewood Ranch Ph Iv
Lake Club Ph Iv Subph B2 Aka G
Lake Club Ph Iv Subph C1 Aka G
Lake Club Ph Iv Subphase A Aka
Lakewood Ranch Country Club
Lakewood Ranch Country Club Vi
Not Applicable
Oakbrooke Ii At River Club Nor
Palmbrooke At River Club North
Panther Ridge
Pomello Park
Preserve At Panther Ridge
Preserve At Panther Ridge Ph I
Preserve At Panther Ridge Ph V
River Club North Lts 113147
River Club North Lts 185
River Club South Subphase I
River Club South Subphase Ii
River Club South Subphase Iii
River Club South Subphase Iv
River Club South Subphase Va
River Club South Subphase Vb1
Waterbury Park At Lakewood Ran

- Christa L. Vivolo
- Tropic Shores Realty
- Office: 352.440.3552
- Mobile: 727.641.8349
- christa.vivolo@gmail.com
























































