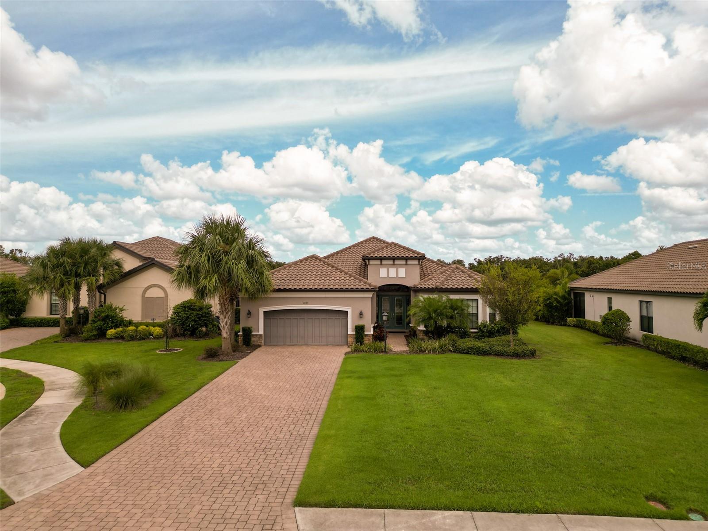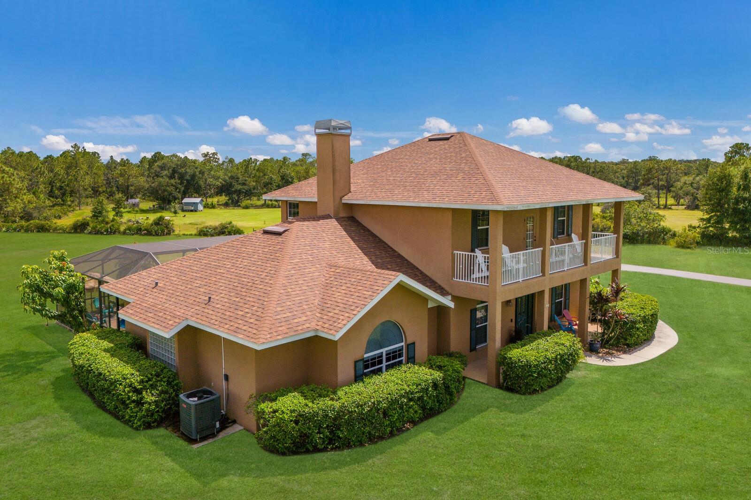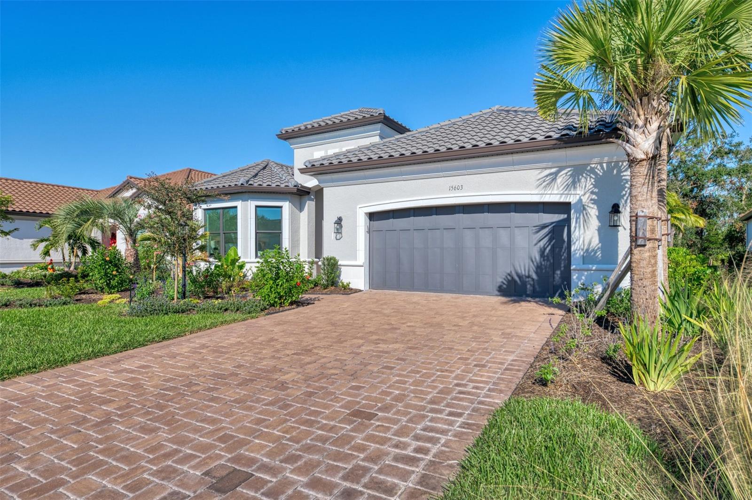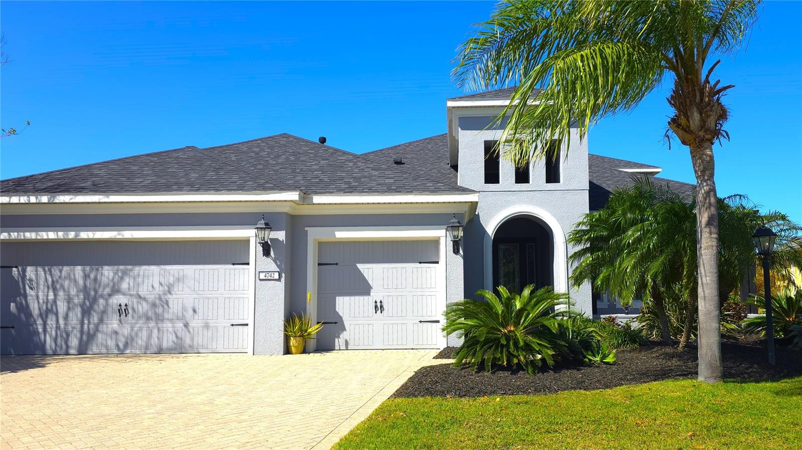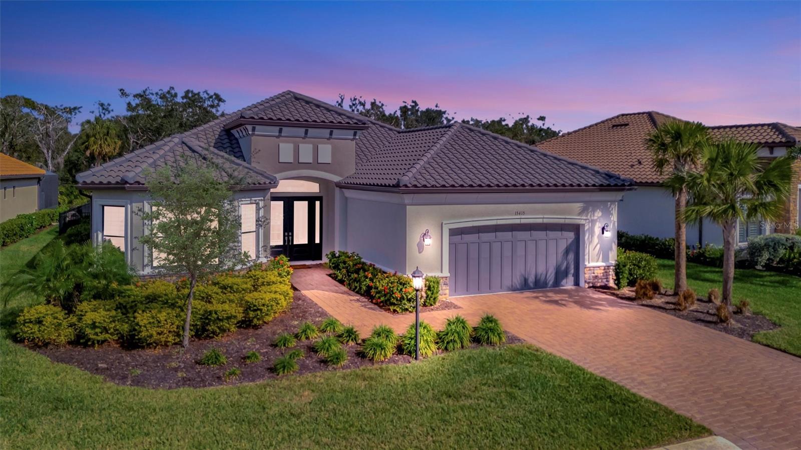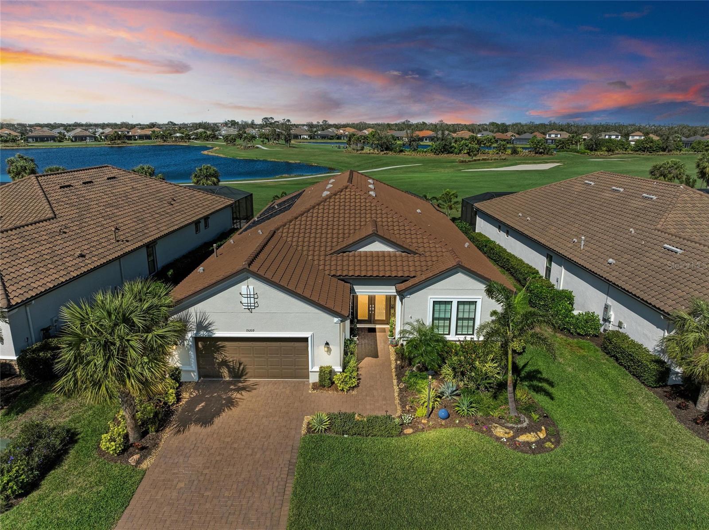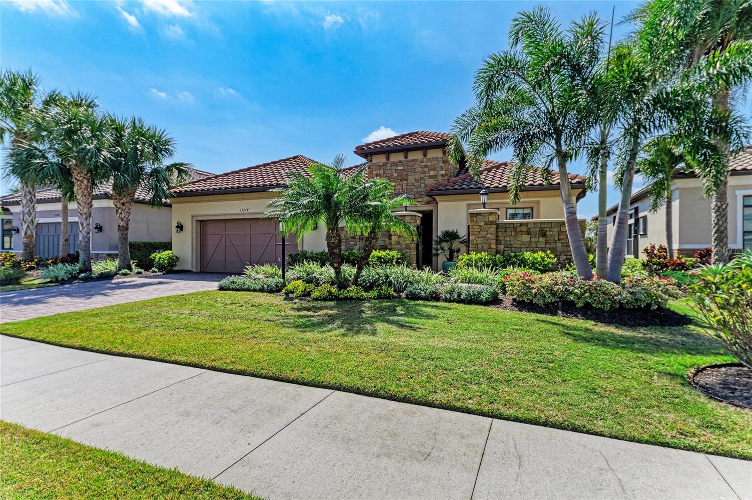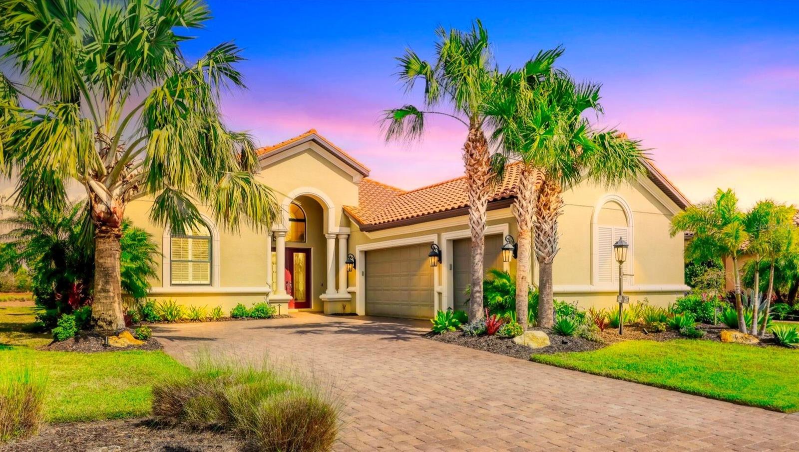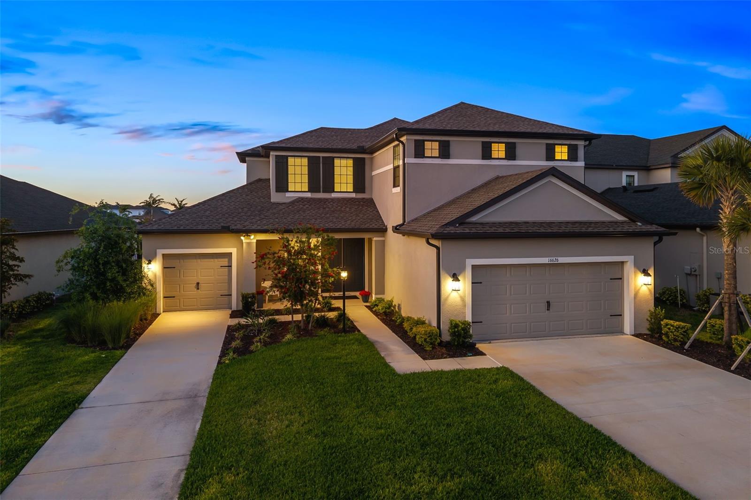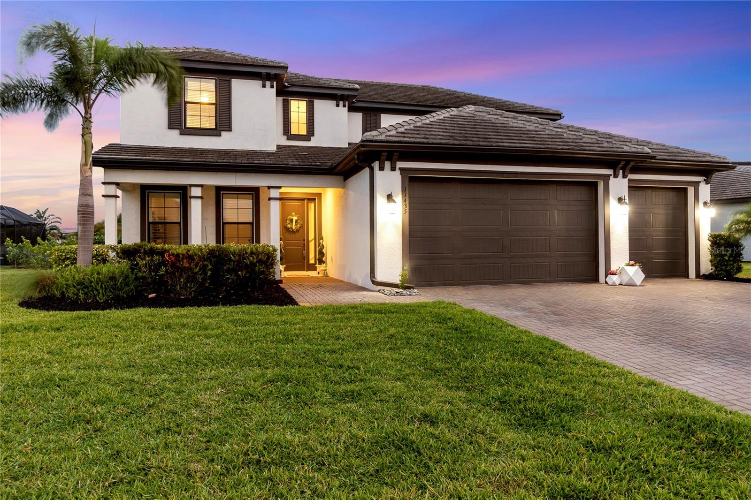21705 67th Avenue E, BRADENTON, FL 34211
Property Photos
Would you like to sell your home before you purchase this one?
Priced at Only: $1,200,000
For more Information Call:
Address: 21705 67th Avenue E, BRADENTON, FL 34211
Property Location and Similar Properties
- MLS#: A4656987 ( Residential )
- Street Address: 21705 67th Avenue E
- Viewed: 2
- Price: $1,200,000
- Price sqft: $319
- Waterfront: Yes
- Wateraccess: Yes
- Waterfront Type: Pond
- Year Built: 1999
- Bldg sqft: 3763
- Bedrooms: 3
- Total Baths: 2
- Full Baths: 2
- Garage / Parking Spaces: 2
- Days On Market: 6
- Additional Information
- Geolocation: 27.4212 / -82.3191
- County: MANATEE
- City: BRADENTON
- Zipcode: 34211
- Subdivision: Panther Ridge
- Elementary School: Gullett
- Middle School: Nolan
- High School: Lakewood Ranch
- Provided by: WILLIAM RAVEIS REAL ESTATE

- DMCA Notice
-
DescriptionIncredible Opportunity in Panther Ridge.... Welcome to your own private retreat on over 9 acres in the heart of Manatee Countys most sought after equestrian community. Tucked away at the end of a quiet street, this beautiful property offers the peaceful lifestyle so many dream of, with room for chickens, cows, horses, and even future expansion with up to three total structures permitted including barns or workshops with HOA approval. Custom built by Cahill Homes, this three bedroom plus den, two bath residence is ideally positioned on one of the largest spring fed lakes in Panther Ridge. From nearly every angle, you will enjoy breathtaking views and frequent visits from deer, cranes, eagles, turtles, and more. The home has been tastefully updated and thoughtfully maintained, featuring a popular great room layout with vaulted ceilings, a skylight, a cozy brick fireplace, and a formal dining area as well as a spacious breakfast nook with oversized windows that bring the outdoors in. The chefs kitchen boasts solid wood cabinetry, stainless steel appliances including a double convection oven, granite countertops, and vinyl plank flooring throughout the main living spaces. The owner's suite includes sliding doors to the pool area, a generous walk in closet, and a luxurious spa style bath with a Roman walk in shower and soaking tub. Outdoors, unwind on the travertine pool deck under a tongue and groove wood ceiling lanai. The saltwater pool and spa overlook the lake, where you can fish, canoe, or simply relax on your own private beach. Follow the walking trail through native cypress, pine, and oak trees and gather around the firepit for peaceful evenings under the stars. Sunrise and sunset views reflect beautifully across the always full lake, which is stocked with tilapia. Additional highlights include an extra deep 20 by 28 side entry garage, a full laundry room, and a variety of fruit trees planted around the property. Recent upgrades include a new roof in 2018, a solar powered automatic driveway gate, upgraded gig speed internet, a new washer in 2022, new pool heater 2024, two new AC systems in 2024, brand new garage door 2024, reverse osmosis water system, and conversion of the pool to a salt system. Residents of Panther Ridge enjoy a neighborhood park with sports fields, a horse only area, basketball court, and playground. Miles of scenic trails for hiking and riding offer a sense of true country living, while nearby Lakewood Ranch brings shopping, dining, and top rated schools just minutes away. Sarasotas renowned beaches, St Pete, and Tampa are also within easy reach. Whether you are looking for a tranquil personal homestead, space for animals, or a forever home surrounded by nature, this special property offers a rare blend of privacy, convenience, and character.
Payment Calculator
- Principal & Interest -
- Property Tax $
- Home Insurance $
- HOA Fees $
- Monthly -
For a Fast & FREE Mortgage Pre-Approval Apply Now
Apply Now
 Apply Now
Apply NowFeatures
Building and Construction
- Builder Model: Custom
- Builder Name: Mark Cahill Homes
- Covered Spaces: 0.00
- Exterior Features: Sliding Doors
- Flooring: Carpet, Other, Tile
- Living Area: 2582.00
- Roof: Shingle
Land Information
- Lot Features: Corner Lot, In County, Level, Paved, Zoned for Horses
School Information
- High School: Lakewood Ranch High
- Middle School: Nolan Middle
- School Elementary: Gullett Elementary
Garage and Parking
- Garage Spaces: 2.00
- Open Parking Spaces: 0.00
- Parking Features: Driveway, Garage Door Opener, Oversized
Eco-Communities
- Pool Features: Heated, In Ground, Lighting, Pool Sweep, Salt Water, Screen Enclosure
- Water Source: Well
Utilities
- Carport Spaces: 0.00
- Cooling: Central Air
- Heating: Central
- Pets Allowed: Yes
- Sewer: Septic Tank
- Utilities: Cable Available, Electricity Available, Electricity Connected, Phone Available
Amenities
- Association Amenities: Playground
Finance and Tax Information
- Home Owners Association Fee: 500.00
- Insurance Expense: 0.00
- Net Operating Income: 0.00
- Other Expense: 0.00
- Tax Year: 2025
Other Features
- Appliances: Convection Oven, Dishwasher, Disposal, Dryer, Microwave, Range, Refrigerator, Washer
- Association Name: Jenn Stevens
- Country: US
- Interior Features: Cathedral Ceiling(s), High Ceilings, Kitchen/Family Room Combo, Open Floorplan, Solid Wood Cabinets, Split Bedroom, Stone Counters, Vaulted Ceiling(s), Walk-In Closet(s), Window Treatments
- Legal Description: TRACT 6 IN SEC 21, POMELLO PARK REC IN PB 6 P 61, LESS PLATTED RD R/W (1503/6140), SUBJ TO EASMT DESC AS: AN 80 FT WIDE PARCEL OF LAND WHOSE C/L IS THE COMMON BDRY OF TRACTS 6 & 11 OF THE PROPERTY, WHICH PARCEL EXTENDS OVER THE ENTIRE LENGTH OF SD CO MMON BDRY TO WIT: THE EASTERN BDRY OF TRACT 6 & THE WESTERN BDRY OF TRACT 11 OF THE PROPERTY (1487/840); LESS A 25
- Levels: One
- Area Major: 34211 - Bradenton/Lakewood Ranch Area
- Occupant Type: Owner
- Parcel Number: 320601305
- Style: Ranch
- View: Trees/Woods, Water
- Zoning Code: A/WPE/ST
Similar Properties
Nearby Subdivisions
Arbor Grande
Avalon Woods
Avaunce
Azario Esplanade
Azario Esplanade Ph Ii Subph A
Azario Esplanade Ph Ii Subph C
Azario Esplanade Ph Iii Subph
Braden Pines
Bridgewater At Lakewood Ranch
Bridgewater Ph I At Lakewood R
Bridgewater Ph Ii At Lakewood
Bridgewater Ph Iii At Lakewood
Central Park
Central Park Ph B-1
Central Park Ph B1
Central Park Subphase A-1a
Central Park Subphase A1a
Central Park Subphase B2b
Central Park Subphase Caa
Central Park Subphase Cba
Central Park Subphase D1aa
Central Park Subphase D1ba D2
Central Park Subphase D1bb D2a
Central Park Subphase E1b
Central Park Subphase G1a G1b
Central Park Subphase G1c
Central Park Subphase G2a G2b
Cresswind
Cresswind Ph I Subph A B
Cresswind Ph I Subph A & B
Cresswind Ph Ii Subph A B C
Cresswind Ph Ii Subph A, B & C
Cresswind Ph Iii
Eagle Trace
Eagle Trace Ph I
Eagle Trace Ph Iic
Eagle Trace Ph Iiib
Esplanade Golf And Country Clu
Esplanade Ph I Subphase H & I
Esplanade Ph Ii
Esplanade Ph Iii Subphases E,
Esplanade Ph Iv
Esplanade Ph Viii Subphase A &
Grand Oaks At Panther Ridge
Harmony At Lakewood Ranch Ph I
Indigo Ph Iv V
Indigo Ph Vi Subphase 6b 6c R
Indigo Ph Vii Subphase 7a 7b
Indigo Ph Viii Subph 8a 8b 8c
Lakewood National Golf Club Ph
Lakewood Park
Lakewood Ranch Solera Ph Ia I
Lakewood Ranch Solera Ph Ic I
Lorraine Lakes
Lorraine Lakes Ph I
Lorraine Lakes Ph Iia
Lorraine Lakes Ph Iib-1 & Iib-
Lorraine Lakes Ph Iib-3 & Iic
Lorraine Lakes Ph Iib1 Iib2
Lorraine Lakes Ph Iib3 Iic
Lot 317 Mallory Park Ph2 Subph
Mallory Park Ph I A C E
Mallory Park Ph I D Ph Ii A
Mallory Park Ph I Subphase B
Mallory Park Ph Ii Subph B
Mallory Park Ph Ii Subph C D
Not Applicable
Palisades Ph I
Panther Ridge
Panther Ridge Ranches
Park East At Azario Ph I Subph
Park East At Azario Ph Ii
Polo Run
Polo Run Ph Ia Ib
Polo Run Ph Iia Iib
Polo Run Ph Iia & Iib
Polo Run Ph Iic Iid Iie
Polo Run Ph Iic Iid & Iie
Pomello City Central
Pomello Park
Rosedale
Rosedale 3
Rosedale 4
Rosedale 5
Rosedale 6a
Rosedale 6b
Rosedale 7
Rosedale 8 Westbury Lakes
Rosedale Add Ph I
Rosedale Add Ph Ii
Rosedale Addition Phase Ii
Rosedale Highlands Subphase D
Saddlehorn Estates
Sapphire Point Ph I Ii Subph
Sapphire Point Ph I & Ii Subph
Serenity Creek
Serenity Creek Rep Of Tr N
Solera
Solera At Lakewood Ranch
Solera At Lakewood Ranch Ph Ii
Solera Lakewood Ranch Ph Ia
Solera Lakewood Ranch Ph Ia &
Star Farms At Lakewood Ranch
Star Farms Ph I-iv
Star Farms Ph Iiv
Star Farms Ph Iv Subph H I
Star Farms Ph Iv Subph J-k
Star Farms Ph Iv Subph Jk
Star Farms Ph V
Sweetwater At Lakewood Ranch
Sweetwater At Lakewood Ranch P
Sweetwater Villas At Lakewood
Sweetwaterlakewood Ranch Ph I
Woodleaf Hammock Ph I
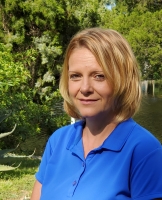
- Christa L. Vivolo
- Tropic Shores Realty
- Office: 352.440.3552
- Mobile: 727.641.8349
- christa.vivolo@gmail.com


























































































