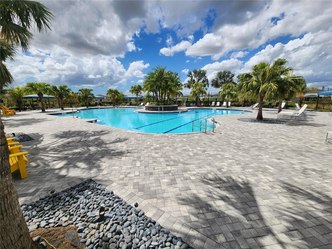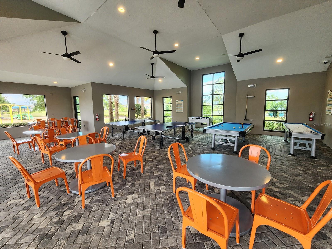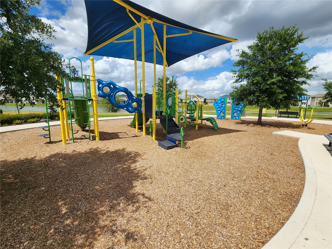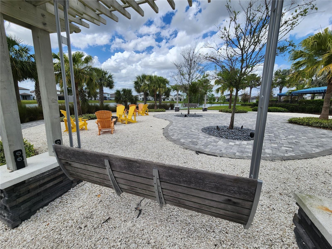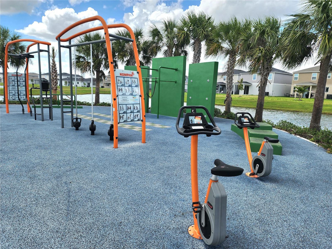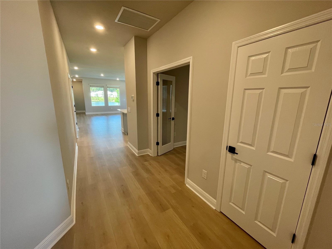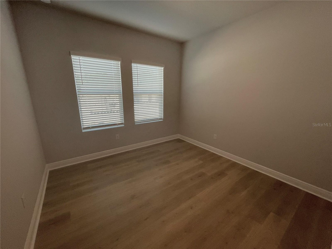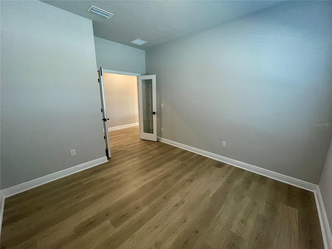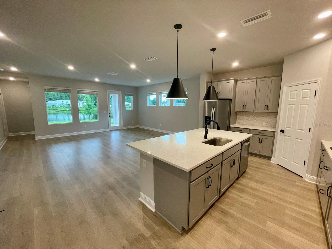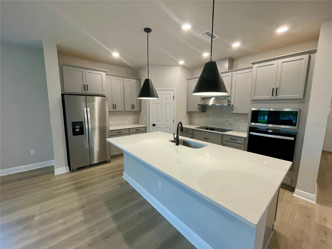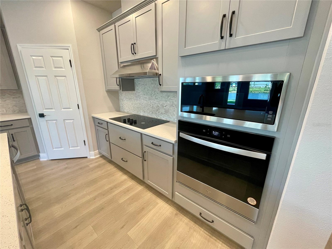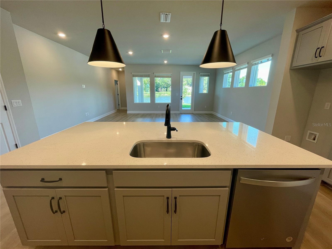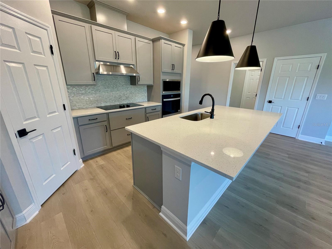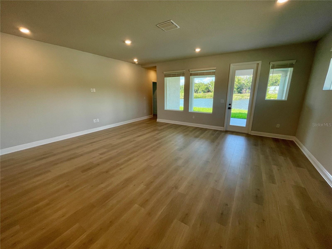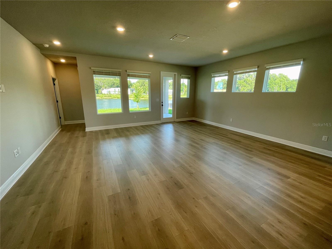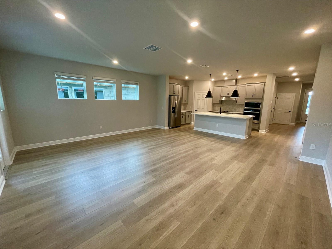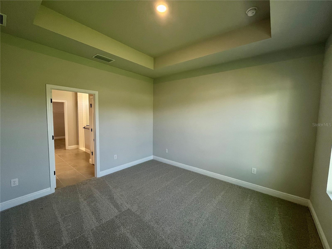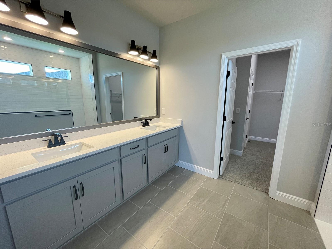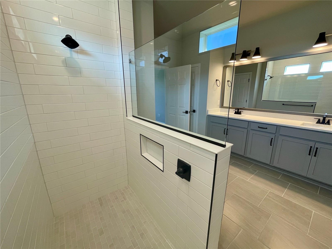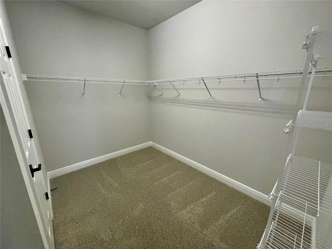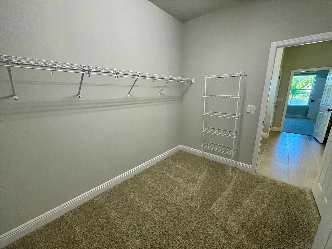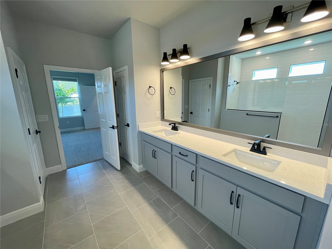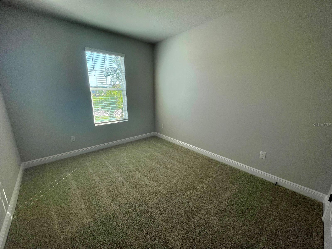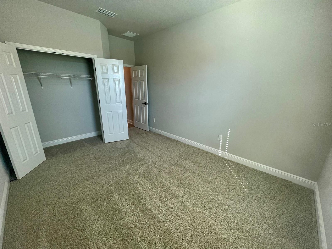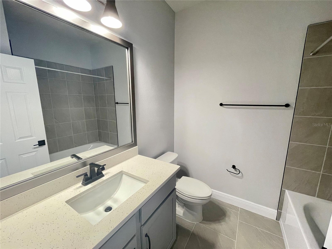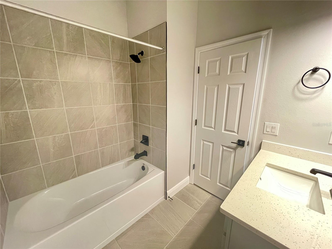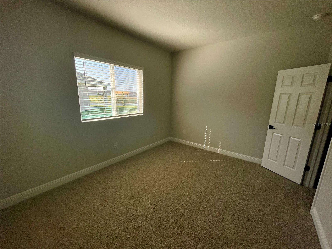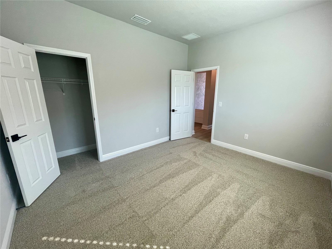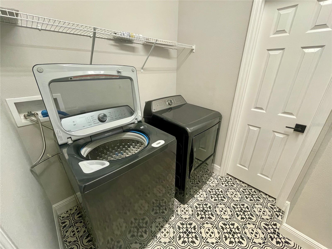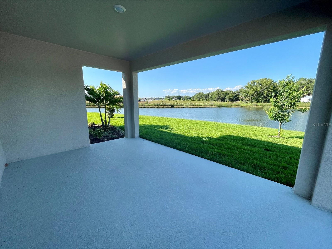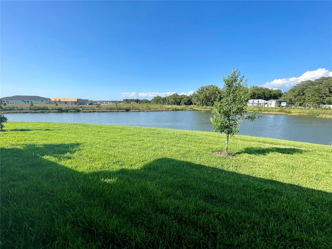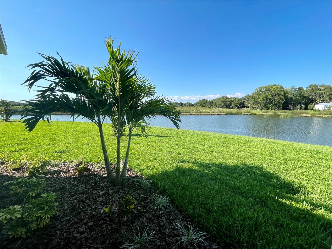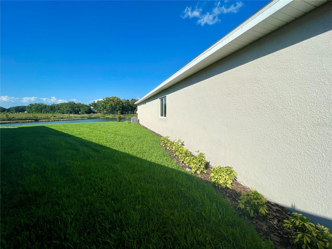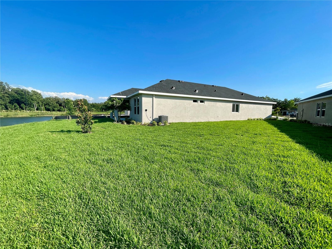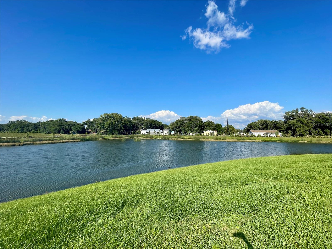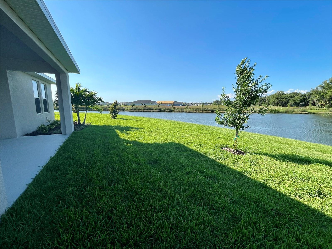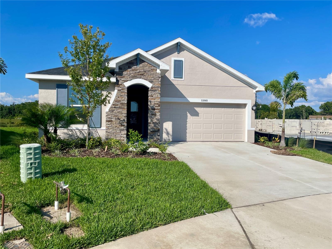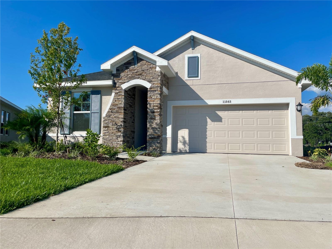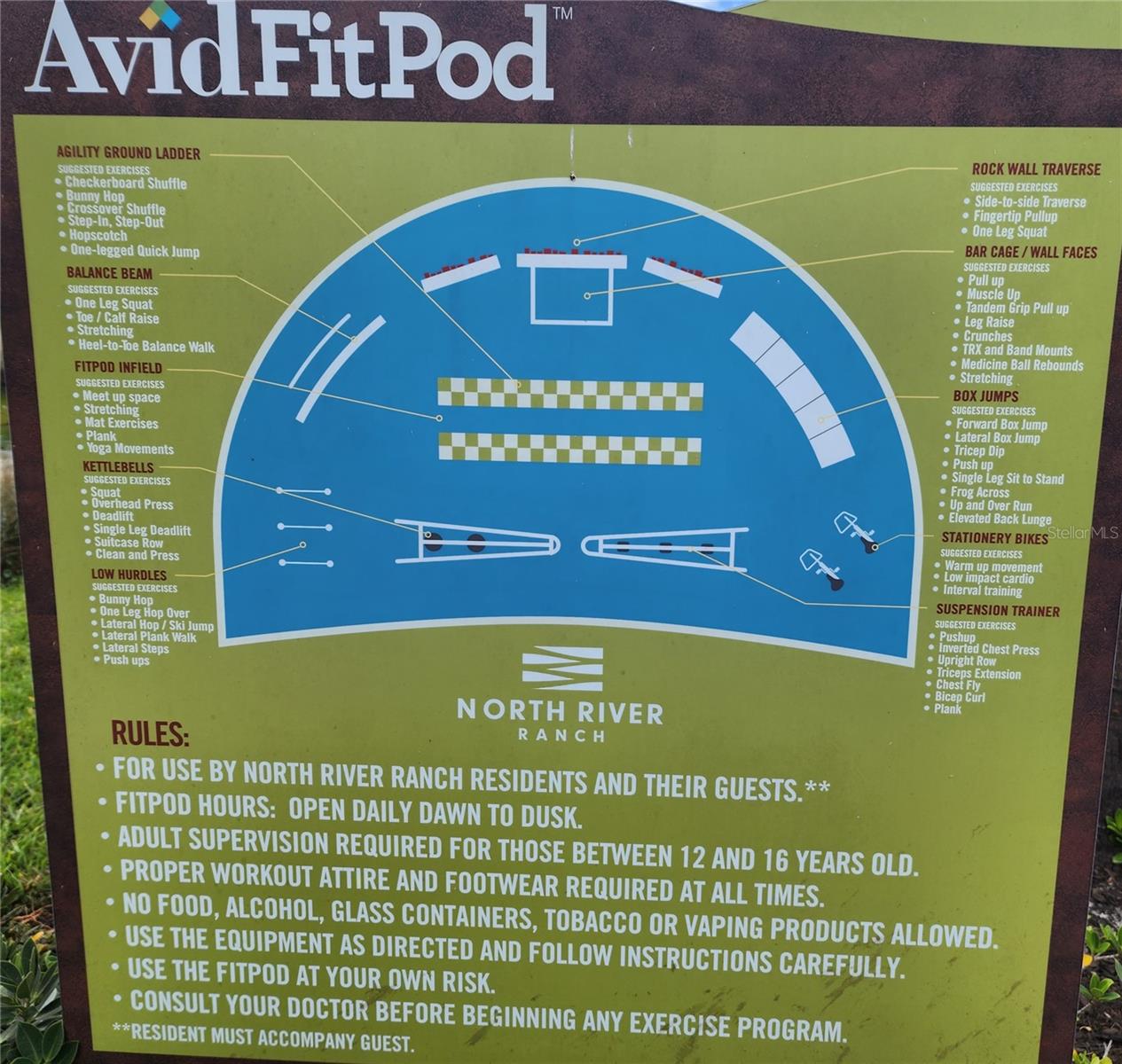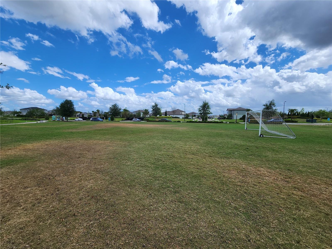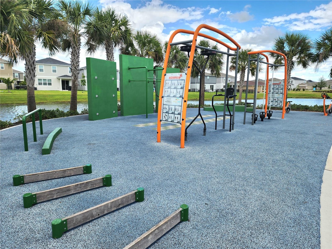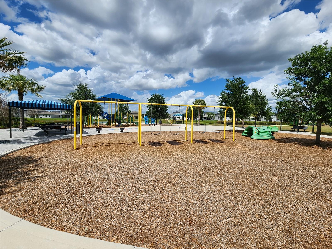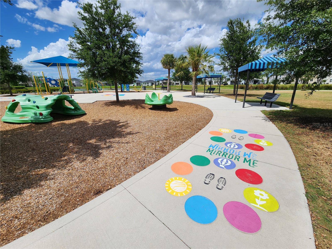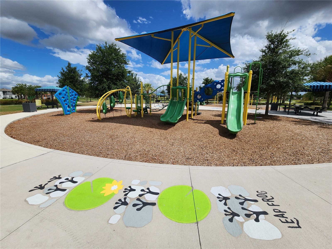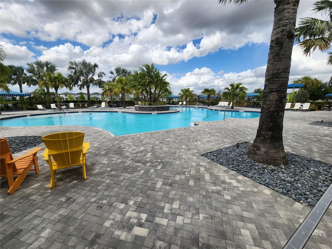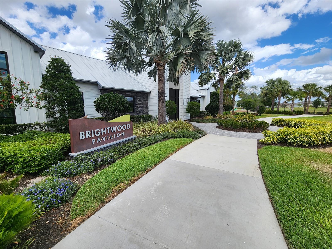11848 Catawba Cove, PARRISH, FL 34219
Property Photos
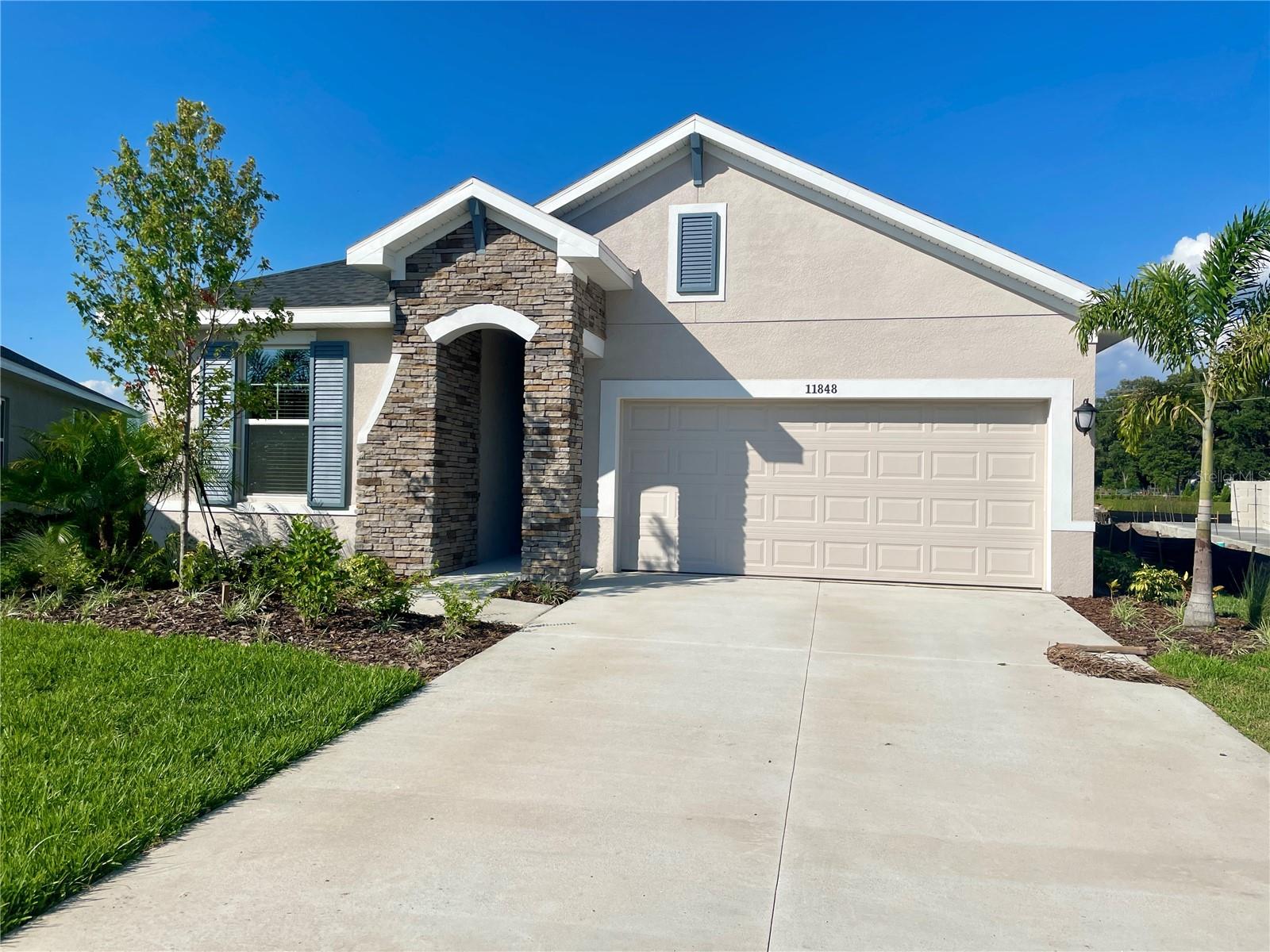
Would you like to sell your home before you purchase this one?
Priced at Only: $2,995
For more Information Call:
Address: 11848 Catawba Cove, PARRISH, FL 34219
Property Location and Similar Properties
- MLS#: A4660598 ( Residential Lease )
- Street Address: 11848 Catawba Cove
- Viewed: 5
- Price: $2,995
- Price sqft: $1
- Waterfront: No
- Year Built: 2024
- Bldg sqft: 2597
- Bedrooms: 3
- Total Baths: 2
- Full Baths: 2
- Days On Market: 6
- Additional Information
- Geolocation: 27.5887 / -82.4325
- County: MANATEE
- City: PARRISH
- Zipcode: 34219
- Subdivision: Morgans Glen Ph Ia Ib Ic Iia

- DMCA Notice
-
DescriptionFor Rent! Pet Friendly! Unfurnished Annual Rental available Immediately! Welcome to North River Ranch, a gated community in Parrish, where modern luxury meets convenience in this immaculate, move in ready home. This brand new, never lived in home, features 3 bedrooms, 2 bathrooms, a study, and a scenic view from the rear patio. Designed with an open floor plan, the residence includes an office/den, perfect for remote work or study. The kitchen is a focal point, boasting solid surface countertops, stainless steel appliances, and a generous center island. Throughout the home, enjoy the comfort of luxury vinyl plank flooring, complemented by plush carpeting in the bedrooms. The master bathroom is a retreat with dual sinks, a walk in shower, and a spacious walk in closet. Step through the sliding glass doors in the living room to discover a large back patio with a serene pond view and lush green preserve. This tranquil setting is perfect for relaxing and entertaining. Residents of North River Ranch relish resort style living with access to an array of amenities, including: Brightwood Pavilion: Resort style pool, fitness center, game room, event lawn, playing field, playground, firepit, and clubhouse. Riverfield Verandah: Swimming pool, covered patio, and outdoor living room area. (Just a short walk from the home!) Community Welcome Hub: Grab and go Bike Share and Dash's Bark Park. Parks and Trails: Riverfield Pocket Park, Wildleaf Park, multiple Avid Fitness Stations, and a Bike Challenge Loop with 24+ miles of interconnected trails upon completion. Camp Creek Clubhouse: Canteen caf, workspaces, business office, and The Nest living room area. The home is conveniently located near Allentown outlets, St. Pete, Sarasota, and downtown Tampa. Nearby, find schools, dining options, and supermarkets like Publix, all just a short distance away. Additionally, the home is within close proximity to Barbara A. Harvey Elementary School and Parrish Community High School, with Buffalo Creek Middle School also nearby. Seize the opportunity to make this modern home your dream sanctuary. Schedule your showing today and discover all that North River Ranch has to provide! Washer & dryer included with rental. Up to 2 dogs allowed with $150 one time fee/dog. Lawn care maintained by the community.
Payment Calculator
- Principal & Interest -
- Property Tax $
- Home Insurance $
- HOA Fees $
- Monthly -
For a Fast & FREE Mortgage Pre-Approval Apply Now
Apply Now
 Apply Now
Apply NowFeatures
Building and Construction
- Covered Spaces: 0.00
- Flooring: Carpet, Tile
- Living Area: 1953.00
Property Information
- Property Condition: Completed
Land Information
- Lot Features: Cul-De-Sac, Street Dead-End
Garage and Parking
- Garage Spaces: 2.00
- Open Parking Spaces: 0.00
Utilities
- Carport Spaces: 0.00
- Cooling: Central Air
- Heating: Central, Electric
- Pets Allowed: Breed Restrictions, Dogs OK, Number Limit, Size Limit, Yes
Amenities
- Association Amenities: Trail(s)
Finance and Tax Information
- Home Owners Association Fee: 0.00
- Insurance Expense: 0.00
- Net Operating Income: 0.00
- Other Expense: 0.00
Other Features
- Appliances: Convection Oven, Cooktop, Dishwasher, Disposal, Dryer, Electric Water Heater, Microwave, Range Hood, Refrigerator, Washer
- Association Name: North River Ranch
- Country: US
- Furnished: Unfurnished
- Interior Features: Eat-in Kitchen, Kitchen/Family Room Combo, Open Floorplan, Primary Bedroom Main Floor, Solid Surface Counters, Solid Wood Cabinets, Thermostat, Walk-In Closet(s)
- Levels: One
- Area Major: 34219 - Parrish
- Occupant Type: Tenant
- Parcel Number: 403610809
- View: Water
Owner Information
- Owner Pays: None
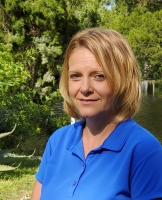
- Christa L. Vivolo
- Tropic Shores Realty
- Office: 352.440.3552
- Mobile: 727.641.8349
- christa.vivolo@gmail.com



