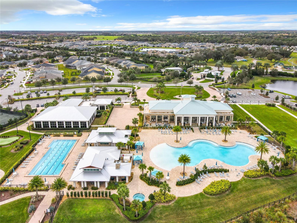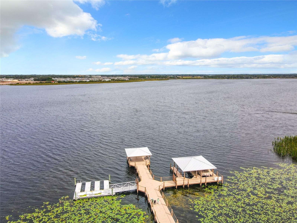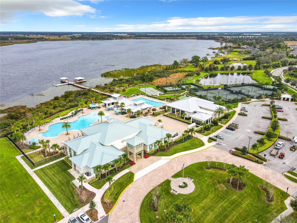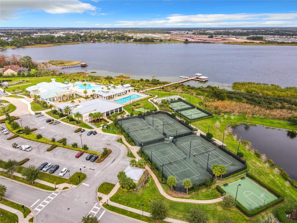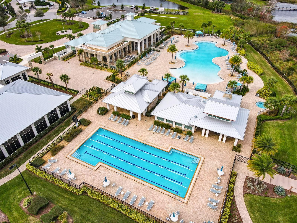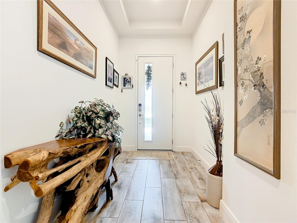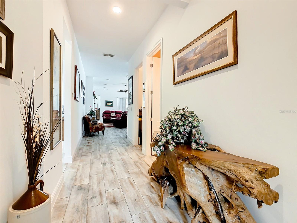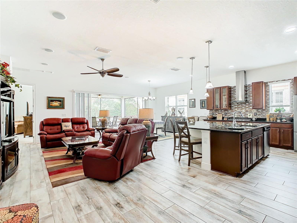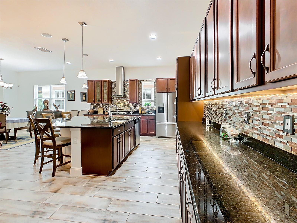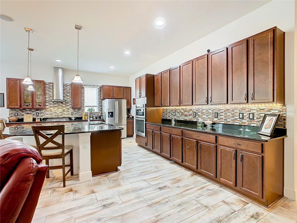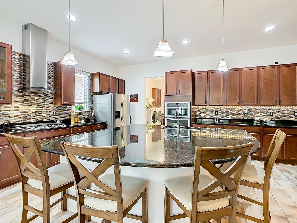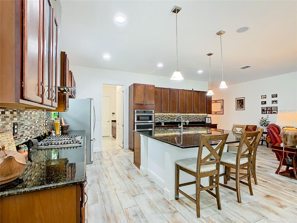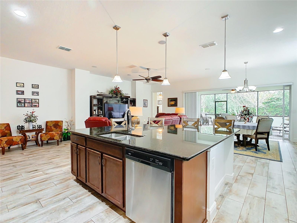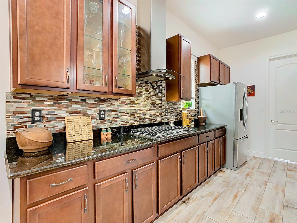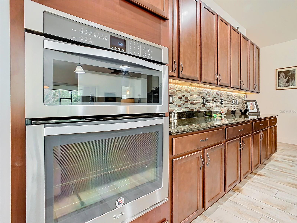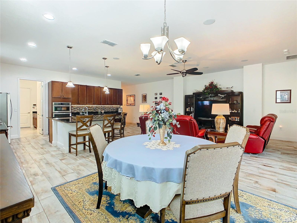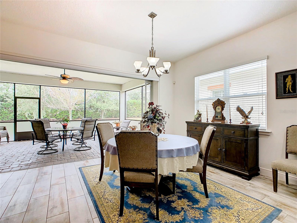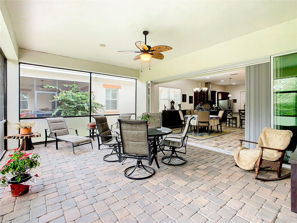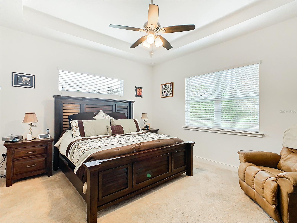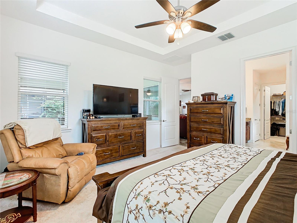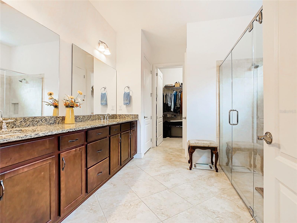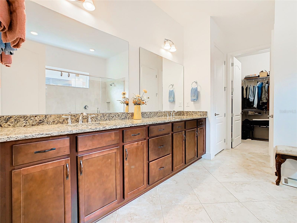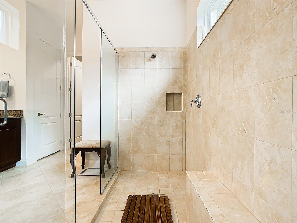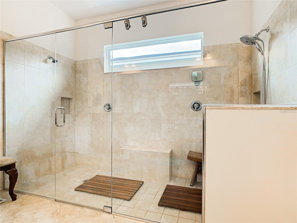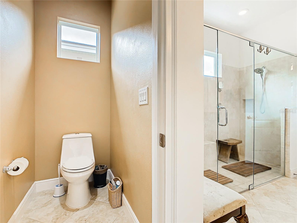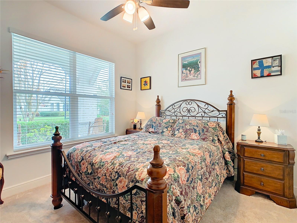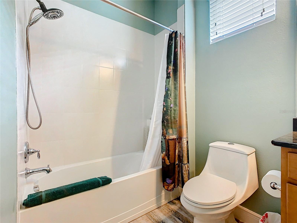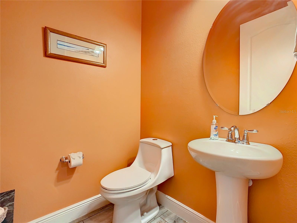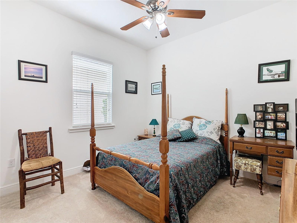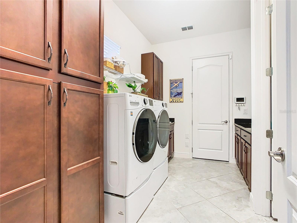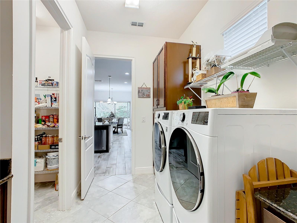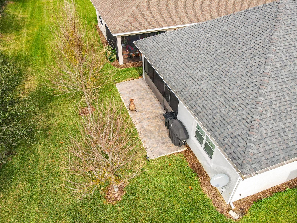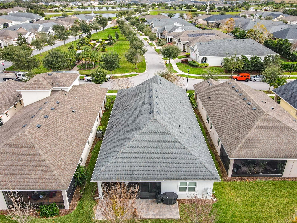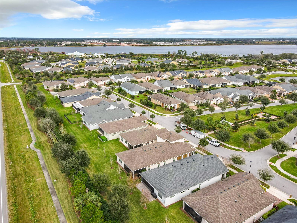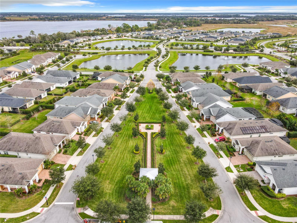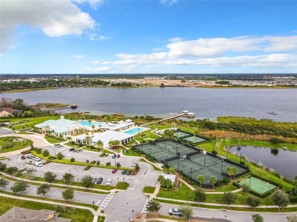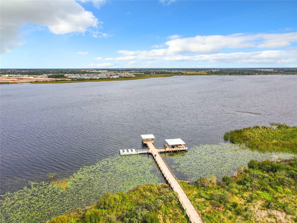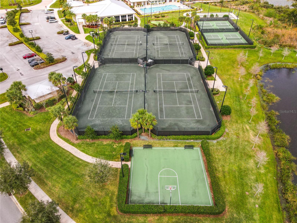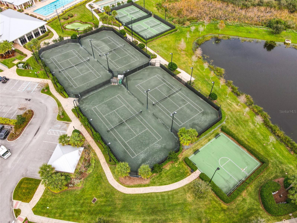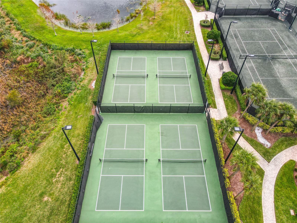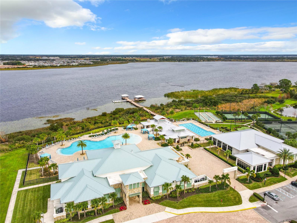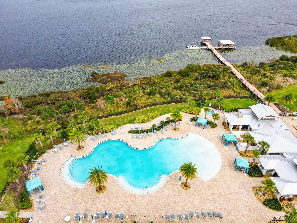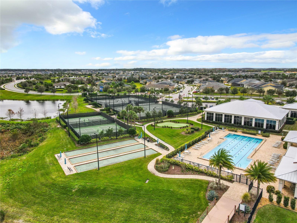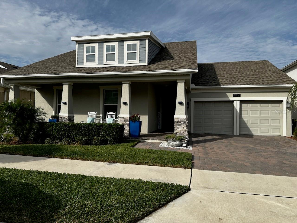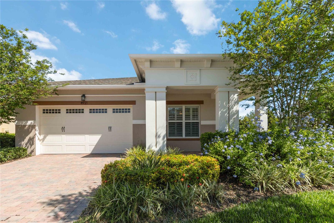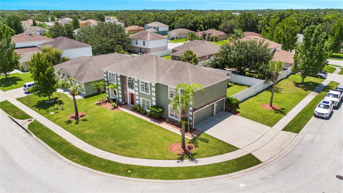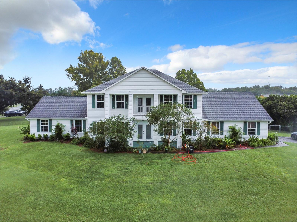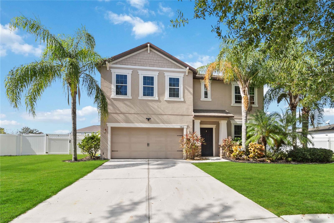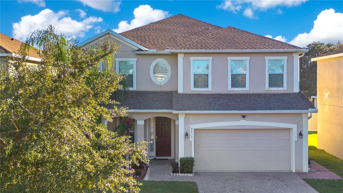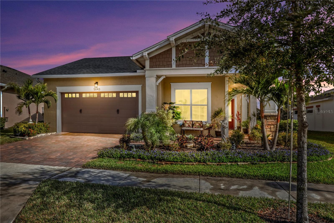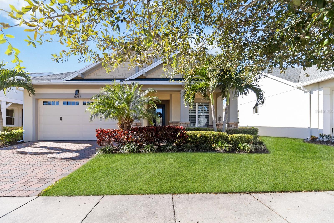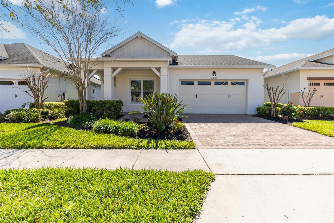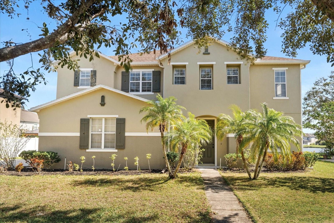2516 Pickett Avenue, SAINT CLOUD, FL 34772
Property Photos
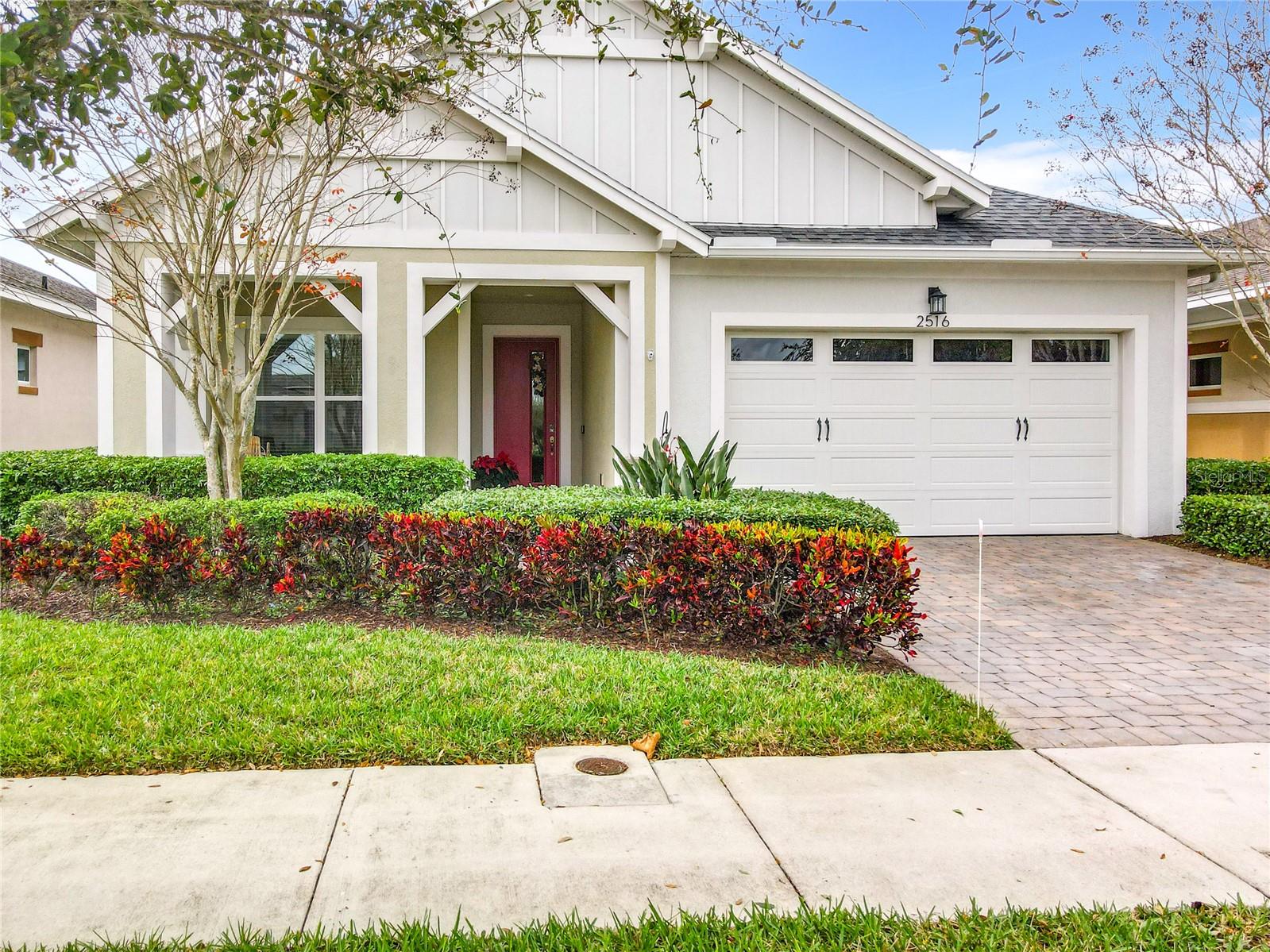
Would you like to sell your home before you purchase this one?
Priced at Only: $525,000
For more Information Call:
Address: 2516 Pickett Avenue, SAINT CLOUD, FL 34772
Property Location and Similar Properties
- MLS#: S5106768 ( Residential )
- Street Address: 2516 Pickett Avenue
- Viewed: 37
- Price: $525,000
- Price sqft: $163
- Waterfront: No
- Year Built: 2017
- Bldg sqft: 3218
- Bedrooms: 3
- Total Baths: 3
- Full Baths: 2
- 1/2 Baths: 1
- Garage / Parking Spaces: 2
- Days On Market: 402
- Additional Information
- Geolocation: 28.2257 / -81.2431
- County: OSCEOLA
- City: SAINT CLOUD
- Zipcode: 34772
- Subdivision: Twin Lakes Ph 1
- Provided by: GODWIN REALTY GROUP
- Contact: Melissa Godwin
- 407-957-9545

- DMCA Notice
-
DescriptionWelcome to twin lakes ~ the premier 55+ gated community offering a luxury resort lifestyle. This cocoa model is loaded and move in ready! Located on a premiere lot with no front or rear neighbors! The extended brick paved lanai offers addl outdoor living space, fully covered, screen enclosed and plumbed for a summer kitchen. The interior features 3 bedrooms, 2. 5 baths, 2+ car garage, great room with kitchen, dining & living rooms, large master suite, 2nd & 3rd bedrooms, guest bath + powder room, pocket office, inside laundry & lanai. This home features an open floorplan centered around the gourmet chefs kitchen. Large center island with granite countertop, pendant lighting, sink & storage. All stainless appliances incl. Gas range with rangehood, built in double ovens. Granite countertops, 42 cabinets and mosaic tile backsplash. Neutral pallet throughout with upgraded barnwood'' tile in main living areas. Master suite features decorative tray ceiling, oversized walk in shower with dual shower heads, seating and glass enclosure, dual sinks with granite countertop, linen closet, large walk in closet & private water closet. Spacious domestic suite includes walk in pantry, washer & dryer hook ups, utility tub and cabinets for additional storage with granite countertops. Addl features include pelican water conditioner, under cabinet lighting, rain gutters, security cameras, wired for surround sound & more! Hoa fee includes all amenities state of the art fitness center, sauna, heated swimming pools, lap pool & spa, tennis, pickle ball, basketball & bocce ball courts, community boat dock for fishing & boat rental, putting green, dog park, community gardens, stunning new clubhouse with gathering room, game room with billiard tables, poker room, outside patio area plus a ton of community interest groups. Close to lake nona and downtown st. Cloud with shopping and restaurants. Convenient to lake nona va hospital & medical city, orlando intl airport, theme parks, beaches and major roadways.
Payment Calculator
- Principal & Interest -
- Property Tax $
- Home Insurance $
- HOA Fees $
- Monthly -
For a Fast & FREE Mortgage Pre-Approval Apply Now
Apply Now
 Apply Now
Apply NowFeatures
Building and Construction
- Builder Model: Cocoa
- Builder Name: Jones Homes
- Covered Spaces: 0.00
- Exterior Features: Irrigation System, Lighting, Private Mailbox, Rain Gutters
- Flooring: Carpet, Tile
- Living Area: 2208.00
- Roof: Shingle
Property Information
- Property Condition: Completed
Land Information
- Lot Features: In County, Landscaped, Sidewalk, Paved, Private
Garage and Parking
- Garage Spaces: 2.00
- Open Parking Spaces: 0.00
- Parking Features: Driveway, Garage Door Opener
Eco-Communities
- Pool Features: Gunite, In Ground
- Water Source: Public
Utilities
- Carport Spaces: 0.00
- Cooling: Central Air
- Heating: Central, Electric
- Pets Allowed: Yes
- Sewer: Public Sewer
- Utilities: BB/HS Internet Available, Cable Available, Electricity Connected, Natural Gas Connected, Phone Available, Public, Sewer Connected, Street Lights, Underground Utilities
Finance and Tax Information
- Home Owners Association Fee: 335.00
- Insurance Expense: 0.00
- Net Operating Income: 0.00
- Other Expense: 0.00
- Tax Year: 2023
Other Features
- Appliances: Built-In Oven, Dishwasher, Disposal, Gas Water Heater, Microwave, Range, Range Hood, Refrigerator, Tankless Water Heater, Water Filtration System
- Association Name: Artemis Lifestyles
- Association Phone: 407-705-2190
- Country: US
- Furnished: Unfurnished
- Interior Features: Ceiling Fans(s), Eat-in Kitchen, High Ceilings, Open Floorplan, Primary Bedroom Main Floor, Split Bedroom, Stone Counters, Tray Ceiling(s), Walk-In Closet(s)
- Legal Description: TWIN LAKES PH 1 PB 24 PGS 172-178 LOT 130
- Levels: One
- Area Major: 34772 - St Cloud (Narcoossee Road)
- Occupant Type: Owner
- Parcel Number: 17-26-31-5261-0001-1300
- Possession: Close of Escrow
- Views: 37
- Zoning Code: PUD
Similar Properties
Nearby Subdivisions
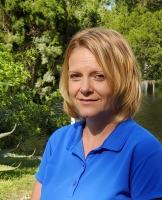
- Christa L. Vivolo
- Tropic Shores Realty
- Office: 352.440.3552
- Mobile: 727.641.8349
- christa.vivolo@gmail.com



