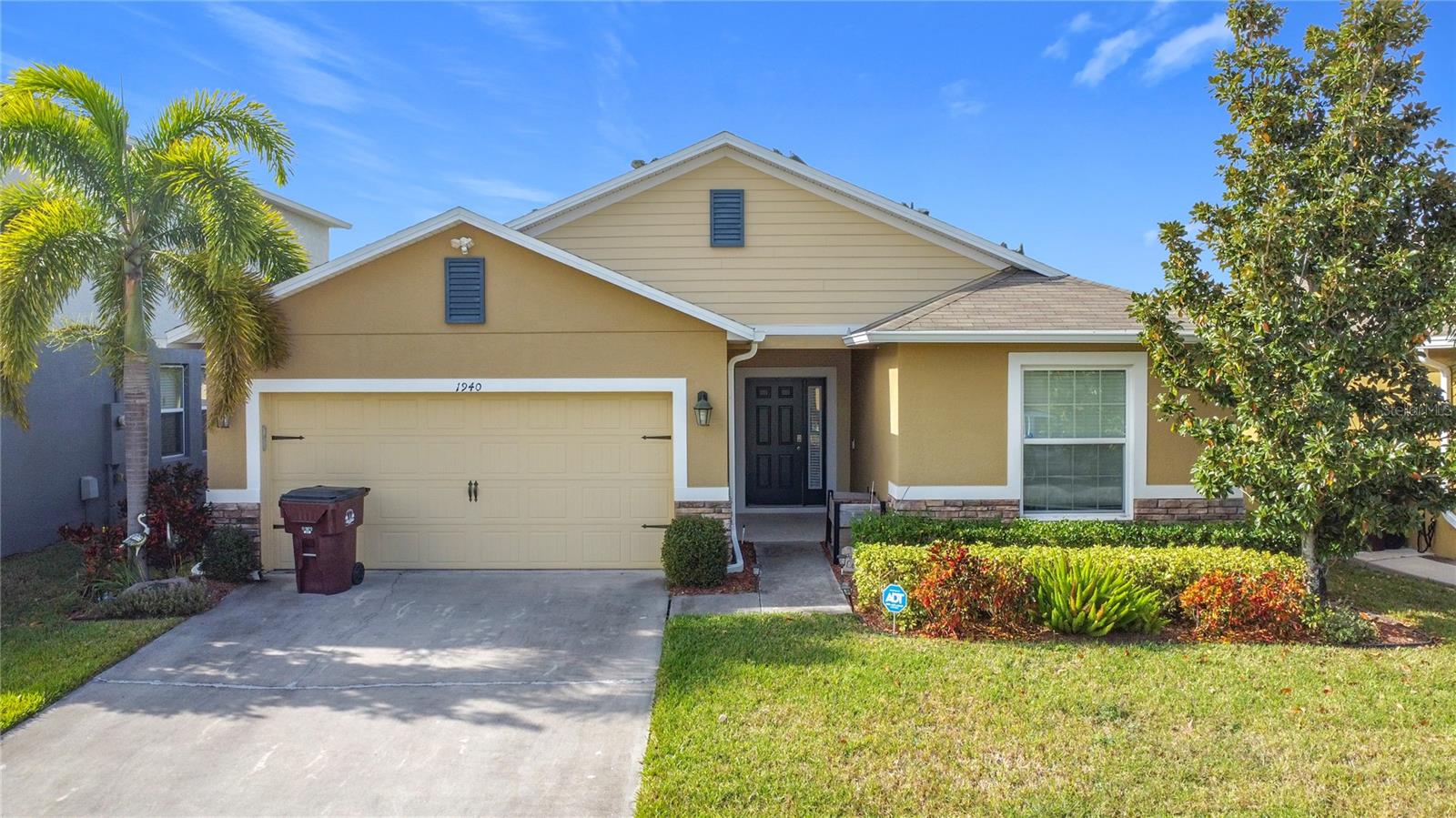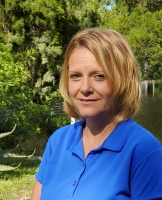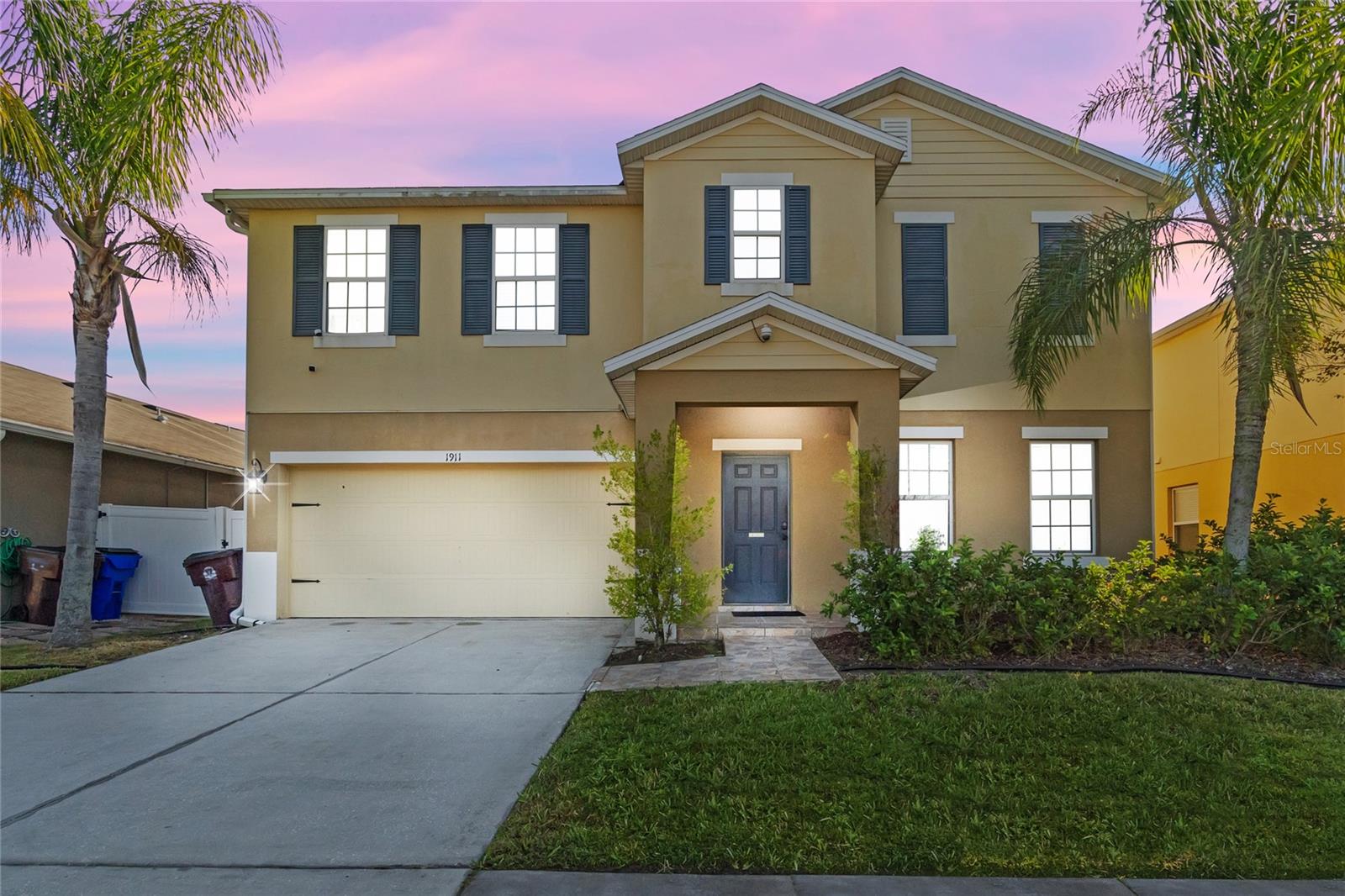1940 Banner Lane, ST CLOUD, FL 34769
Property Photos

Would you like to sell your home before you purchase this one?
Priced at Only: $370,000
For more Information Call:
Address: 1940 Banner Lane, ST CLOUD, FL 34769
Property Location and Similar Properties
- MLS#: S5117425 ( Residential )
- Street Address: 1940 Banner Lane
- Viewed: 8
- Price: $370,000
- Price sqft: $146
- Waterfront: No
- Year Built: 2013
- Bldg sqft: 2533
- Bedrooms: 3
- Total Baths: 2
- Full Baths: 2
- Garage / Parking Spaces: 2
- Days On Market: 176
- Additional Information
- Geolocation: 28.2414 / -81.3204
- County: OSCEOLA
- City: ST CLOUD
- Zipcode: 34769
- Subdivision: Anthem Park Ph 3b
- Provided by: WATSON REALTY CORP.

- DMCA Notice
-
DescriptionThis well appointed single story home in the sought after Anthem Park community of St. Cloud offers 3 bedrooms and 2 bathrooms with an open floor plan, designed for both comfort and functionality. The home features durable waterproof laminated floors throughout, and the upgraded master bathroom includes a walk in shower with textured flooring for added safety, as well as a handicap friendly seat with controls mounted on the outer wall for ease of use. The kitchen boasts a large pantry, and the living room is wired for surround sound, perfect for movie nights or entertaining. Additional features include a two car garage, an inside laundry room, an electric water heater, and a water filtration system for the kitchen sink and refrigerator. The home is equipped with a water softener, a screened porch for outdoor relaxation, and a fenced yard for privacy. Outside, youll find gutters and an updated drainage system to keep your home protected from the elements. Anthem Park's fantastic amenities include a clubhouse, pool, park, walking trails, tennis and sand volleyball courts, and a fitness center, providing endless opportunities for recreation and socializing in a vibrant community.
Payment Calculator
- Principal & Interest -
- Property Tax $
- Home Insurance $
- HOA Fees $
- Monthly -
For a Fast & FREE Mortgage Pre-Approval Apply Now
Apply Now
 Apply Now
Apply NowFeatures
Building and Construction
- Covered Spaces: 0.00
- Exterior Features: Rain Gutters, Sliding Doors
- Fencing: Fenced, Vinyl
- Flooring: Laminate, Carpet, Ceramic Tile
- Living Area: 1875.00
- Roof: Shingle
Garage and Parking
- Garage Spaces: 2.00
- Open Parking Spaces: 0.00
Eco-Communities
- Water Source: Public
Utilities
- Carport Spaces: 0.00
- Cooling: Central Air
- Heating: Central
- Pets Allowed: Yes
- Sewer: Public Sewer
- Utilities: Public
Finance and Tax Information
- Home Owners Association Fee: 100.00
- Insurance Expense: 0.00
- Net Operating Income: 0.00
- Other Expense: 0.00
- Tax Year: 2024
Other Features
- Appliances: Microwave, Range, Refrigerator, Dishwasher
- Association Name: Anthem Park Homeowners Ass. Inc
- Association Phone: 407-455-5950
- Country: US
- Interior Features: Living Room/Dining Room Combo, Open Floorplan, Ceiling Fans(s)
- Legal Description: ANTHEM PARK PHASE 3B PB 20 PG 90-93 LOT 430
- Levels: One
- Area Major: 34769 - St Cloud (City of St Cloud)
- Occupant Type: Owner
- Parcel Number: 09 26 30 0082 0001 4300
- Zoning Code: RESIDENTIAL
Similar Properties
Nearby Subdivisions
Anthem Park Ph 1b
Anthem Park Ph 3a
Anthem Park Ph 3b
Benjamin Estates
Blackberry Creek
C W Doops
Canoe Creek Estates Ph 6
Canoe Creek Villas
Canoe Crk Xings
Delaware Gardens
King Oak Villas Ph 1 1st Add
Lake Front Add To Town Of St C
Lake Front Add To Town Of St.
Lake Front Addn
Lake View Park
Lorraine Estates
Lorraine Estates Unit 2
Michigan Estates
Old Hickory Ph 3
Old Hickory Ph 4
Osceola Shores
Pine Chase Estates
Pine Lake Estates
Pine Lake Estates Unit 6
Pine Lake Estates Unit B
Runnymede Shores
S L I C
S L I C Town Of St Cloud
S L & I C
Seminole Land Investment Co
Sky Lakes Ph 2 3
South Michigan Acres Rep
St Cloud 2nd Plat Town Of
St Cloud 2nd Town Of
Stevens Plantation
Sunny Acres Corr Of
The Landings At Runnymede
The Waters At Center Lake Ranc
Town Center Villas
Town Of St Cloud

- Christa L. Vivolo
- Tropic Shores Realty
- Office: 352.440.3552
- Mobile: 727.641.8349
- christa.vivolo@gmail.com



















































































