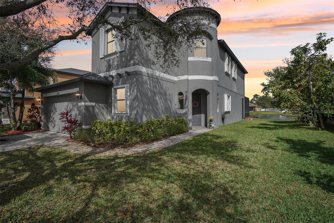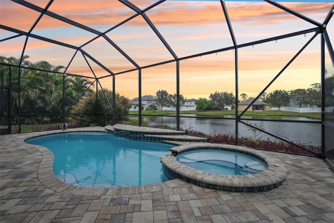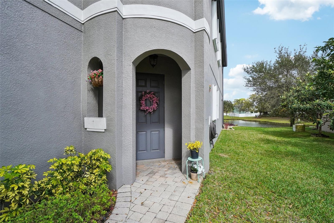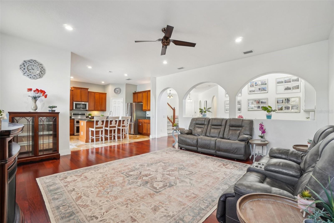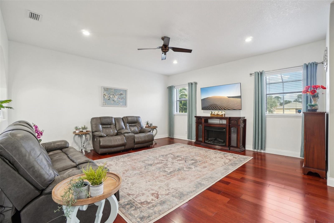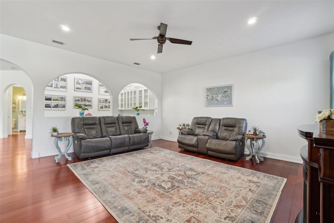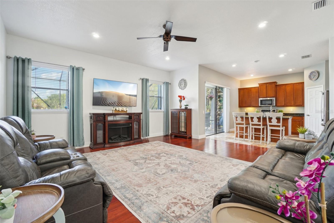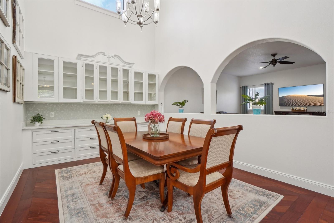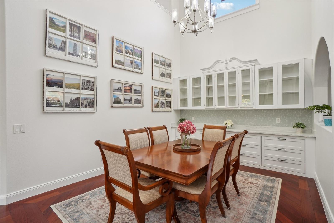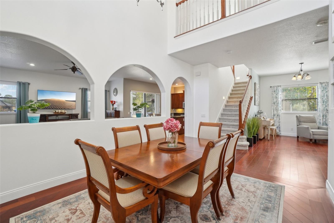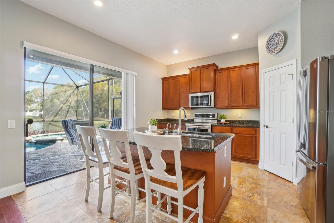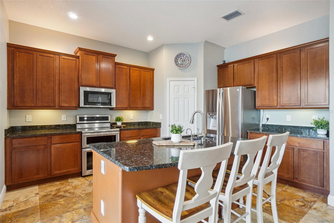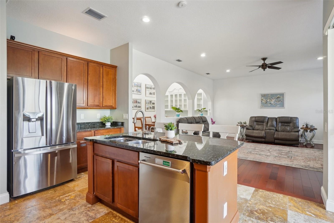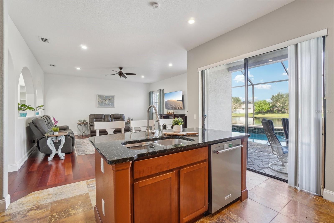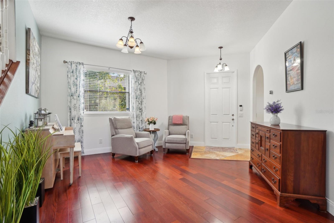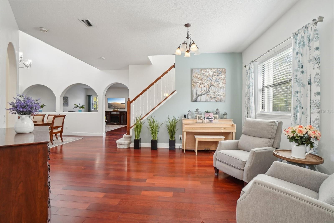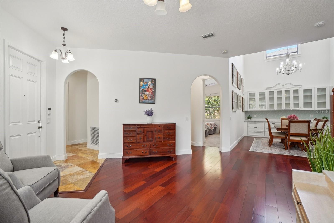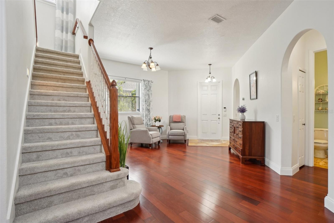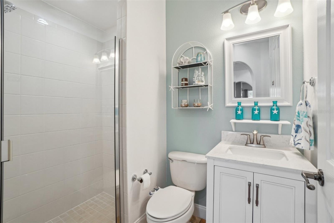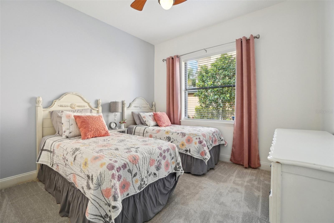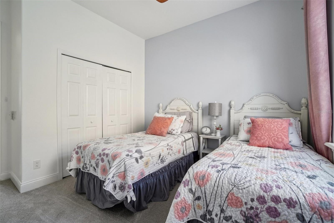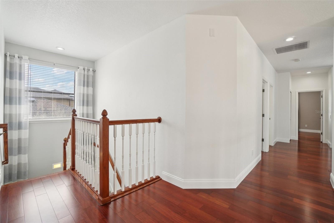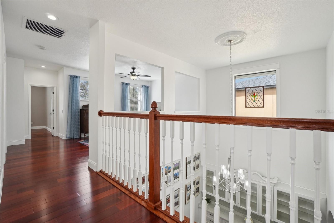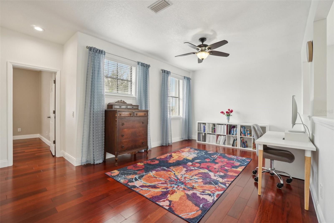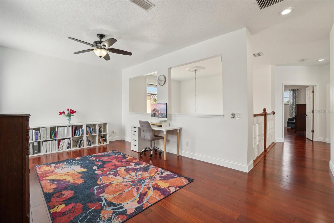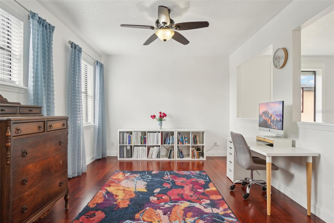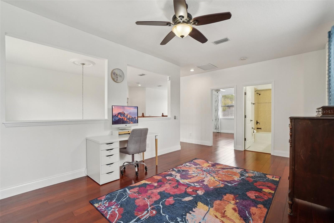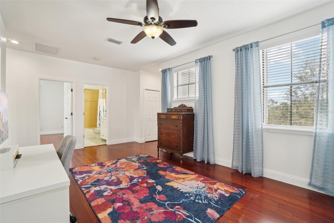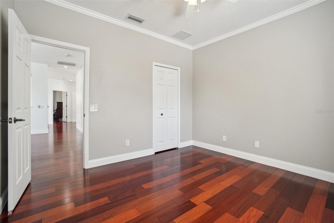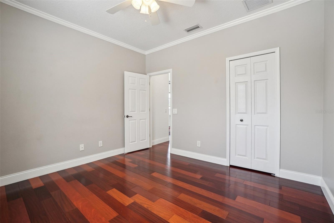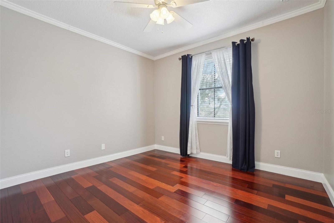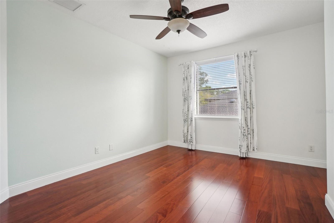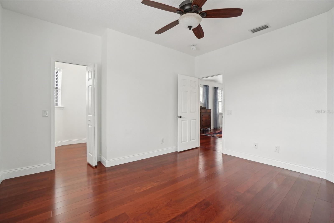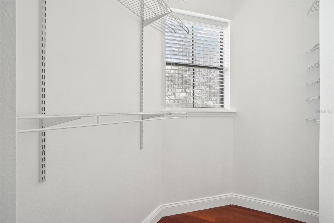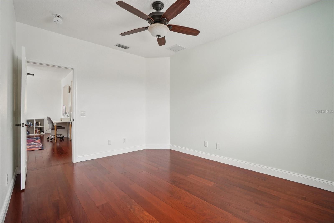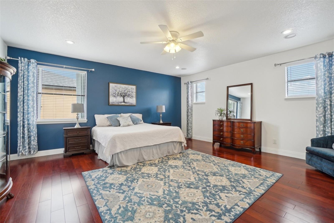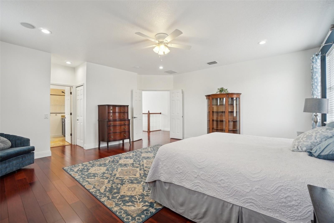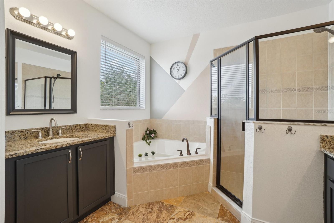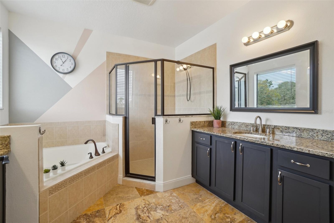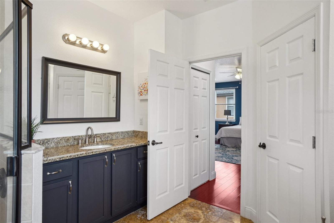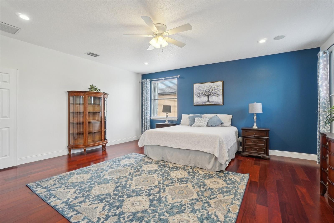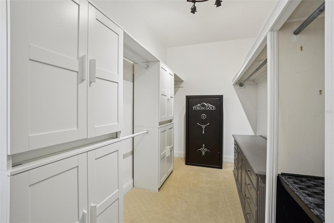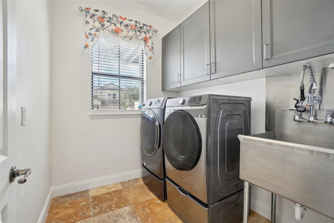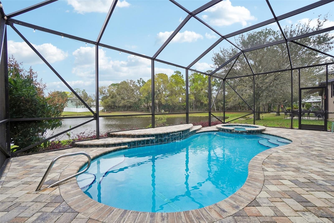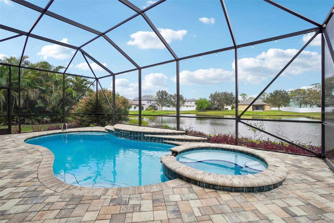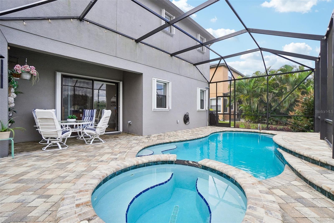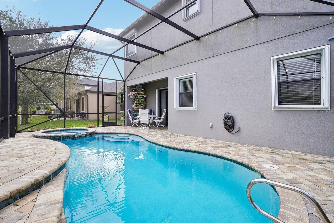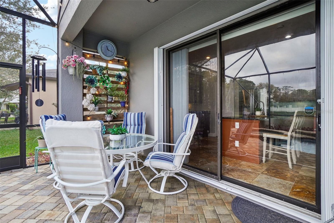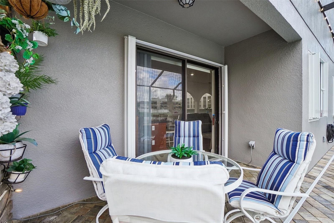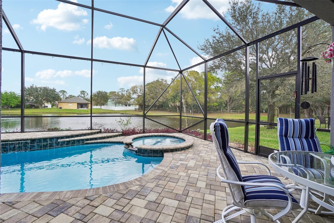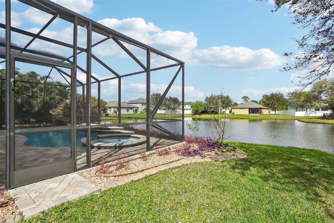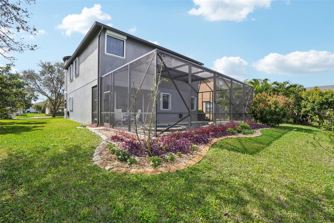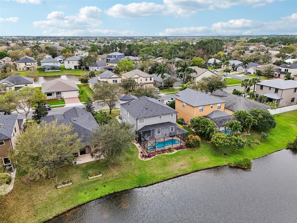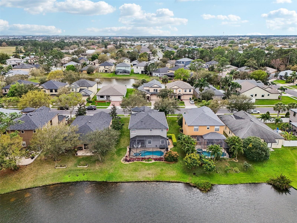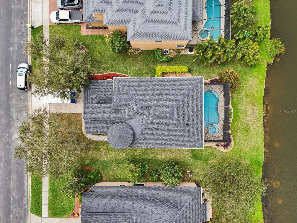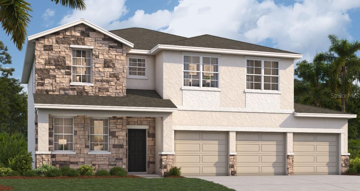2078 Brig Street, MELBOURNE, FL 32904
Property Photos
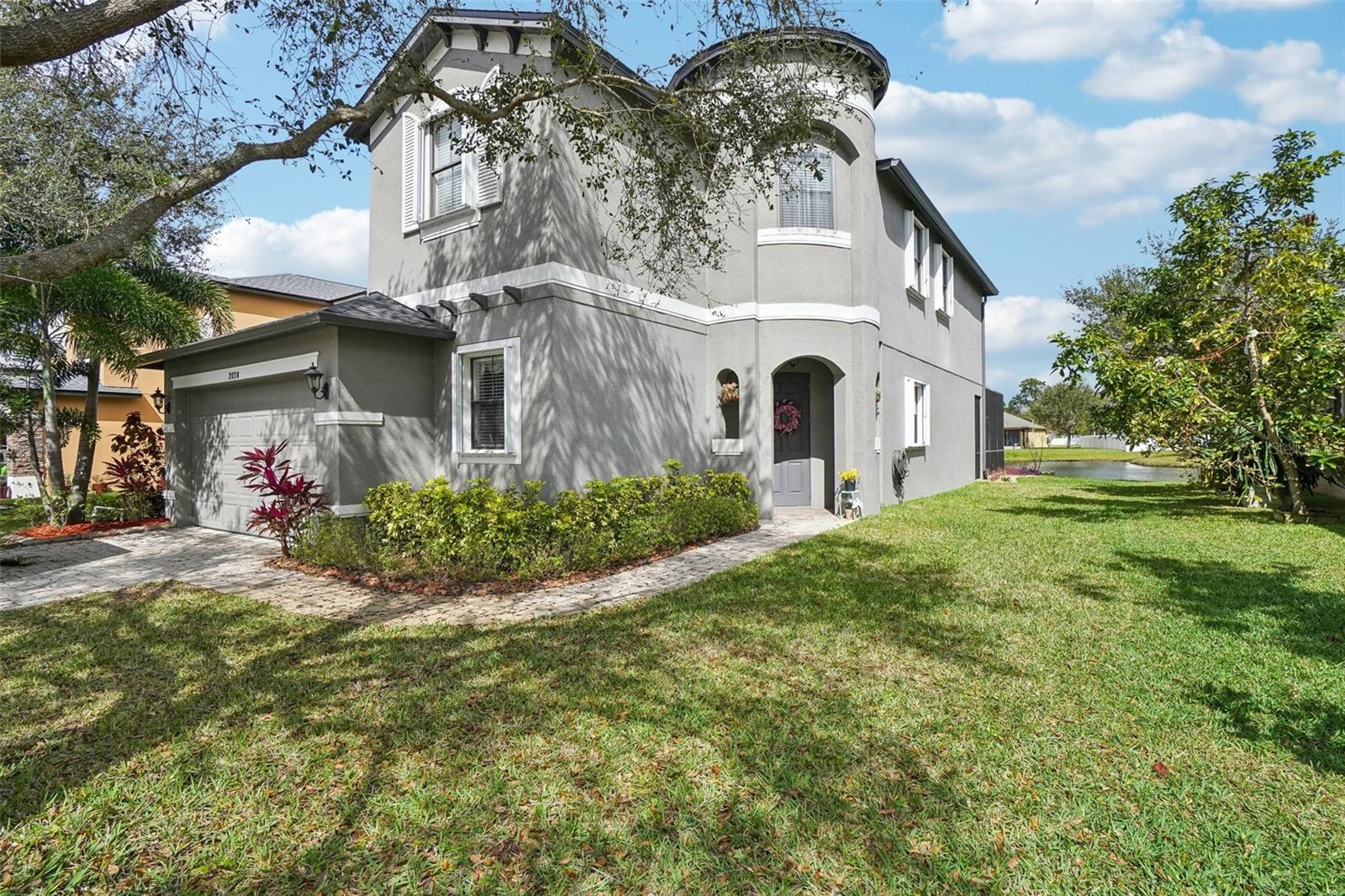
Would you like to sell your home before you purchase this one?
Priced at Only: $575,000
For more Information Call:
Address: 2078 Brig Street, MELBOURNE, FL 32904
Property Location and Similar Properties
- MLS#: S5121833 ( Residential )
- Street Address: 2078 Brig Street
- Viewed: 58
- Price: $575,000
- Price sqft: $165
- Waterfront: No
- Year Built: 2008
- Bldg sqft: 3489
- Bedrooms: 4
- Total Baths: 3
- Full Baths: 3
- Garage / Parking Spaces: 2
- Days On Market: 34
- Additional Information
- Geolocation: 28.0554 / -80.6558
- County: BREVARD
- City: MELBOURNE
- Zipcode: 32904
- Subdivision: Lynnwood Subdivision
- Provided by: REAL BROKER, LLC
- Contact: Jennifer Peters
- 855-450-0442

- DMCA Notice
-
DescriptionThis stunning lakefront home is filled with custom upgrades and designed for both style and function. Mahogany hardwood floors, tile, and new carpet in the lower level bedroom and stairs create a warm, inviting feel. The two story living room enhances the home's open, airy design, while the downstairs guest suite offers privacy. Upstairs, a flex space is perfect for a home office, media room, or play area. The grand primary suite features a luxurious en suite bath and a spacious walk in closet. Practical features include a large walk in pantry, gutters, overhead garage storage, and a climate controlled garage. Recent upgrades, including a new roof and whole house hurricane shutters, provide durability and peace of mind. Step outside to a covered patio with serene lake views, or take a dip in the private pool with hot tub, surrounded by custom landscaping. Located in a sought after neighborhood, this home offers the perfect blend of comfort and modern upgrades. Private
Payment Calculator
- Principal & Interest -
- Property Tax $
- Home Insurance $
- HOA Fees $
- Monthly -
For a Fast & FREE Mortgage Pre-Approval Apply Now
Apply Now
 Apply Now
Apply NowFeatures
Building and Construction
- Covered Spaces: 0.00
- Exterior Features: Sidewalk
- Flooring: Tile, Wood
- Living Area: 2979.00
- Roof: Shingle
Garage and Parking
- Garage Spaces: 2.00
- Open Parking Spaces: 0.00
Eco-Communities
- Pool Features: In Ground
- Water Source: Public
Utilities
- Carport Spaces: 0.00
- Cooling: Central Air
- Heating: Central, Electric
- Pets Allowed: Yes
- Sewer: Public Sewer
- Utilities: Cable Connected, Electricity Connected, Sewer Connected, Water Connected
Finance and Tax Information
- Home Owners Association Fee: 228.00
- Insurance Expense: 0.00
- Net Operating Income: 0.00
- Other Expense: 0.00
- Tax Year: 2024
Other Features
- Appliances: Dishwasher, Electric Water Heater, Microwave, Range, Refrigerator
- Association Name: Lynnwood Subdivision
- Country: US
- Interior Features: Ceiling Fans(s), Open Floorplan, Split Bedroom, Vaulted Ceiling(s), Walk-In Closet(s)
- Legal Description: Lynnwood Subdivision LOT 65
- Levels: Two
- Area Major: 32904 - Melbourne/Melbourne Village/West Melbourne
- Occupant Type: Vacant
- Parcel Number: 2863113
- Views: 58
- Zoning Code: SFR
Similar Properties
Nearby Subdivisions
Crystal Lakes West
Green Leaf
Hunters Creek Ph 02
Hunters Creek Phase Ii
June Park Addn No 4
Laila Park Estates
Lynnwood Subdivision
Manchester Lakes Ph 03
Melbourne Village 6th
Melbourne Village Fourth Secti
None
Oak Grove At West Melbourne Ph
Preserve At Heritage Oaks
Sawgrass Lakes Phase 5
Westbrooke Phase Vii Replat Of
Whispering Winds
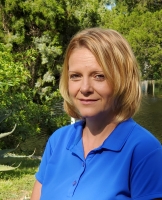
- Christa L. Vivolo
- Tropic Shores Realty
- Office: 352.440.3552
- Mobile: 727.641.8349
- christa.vivolo@gmail.com



