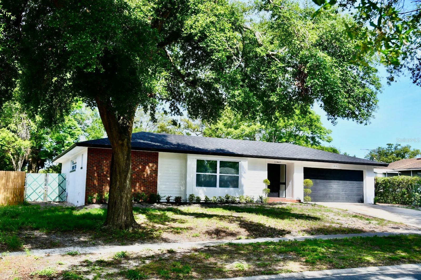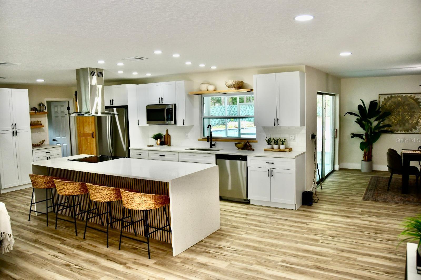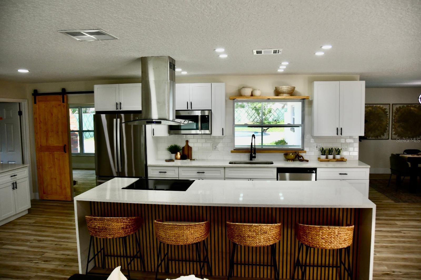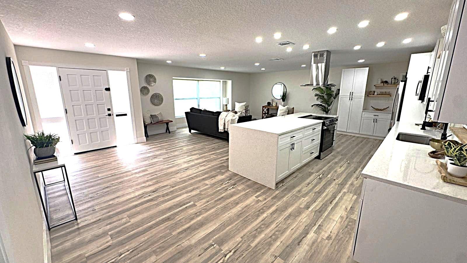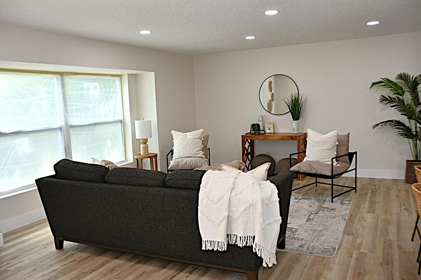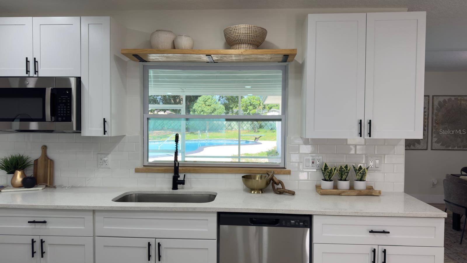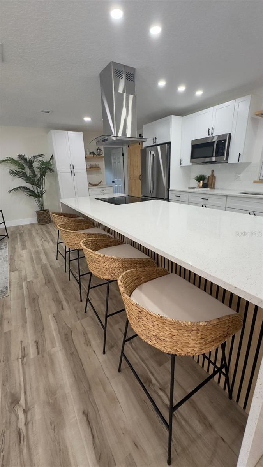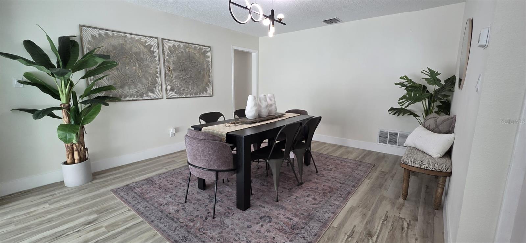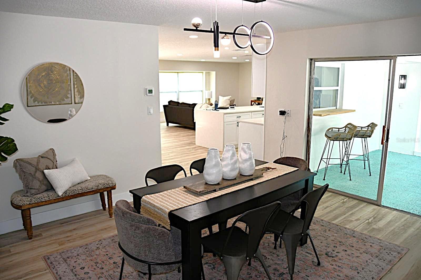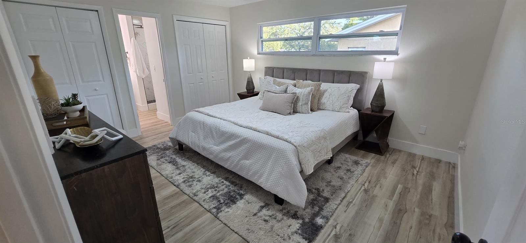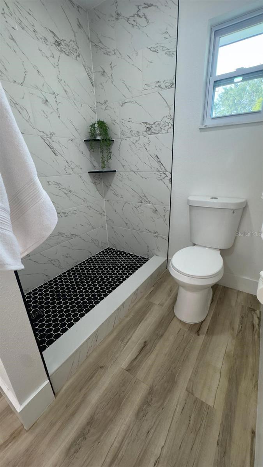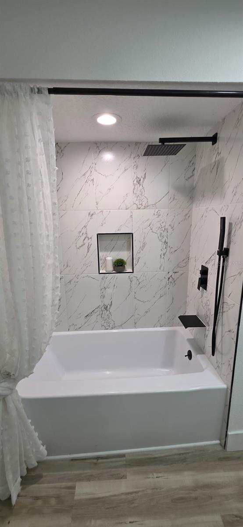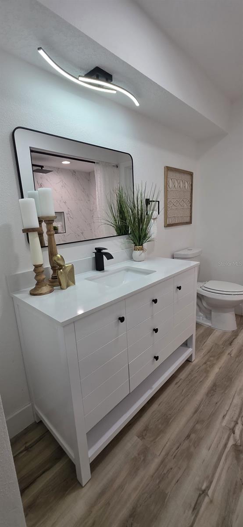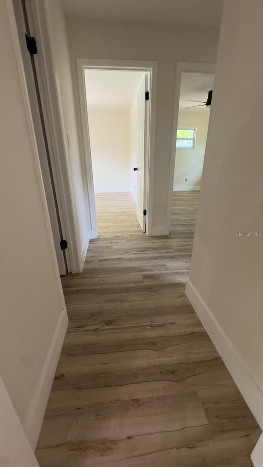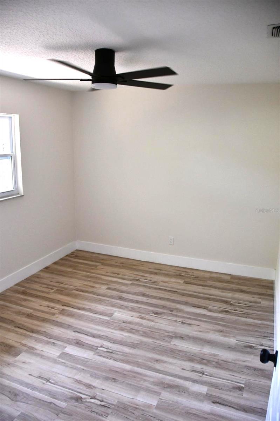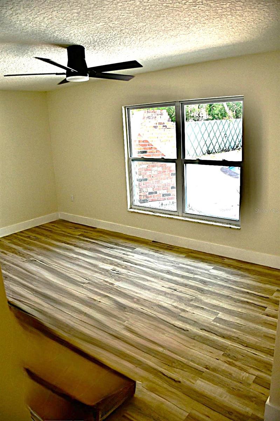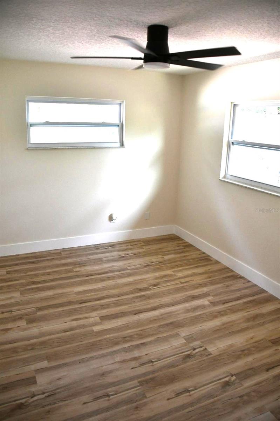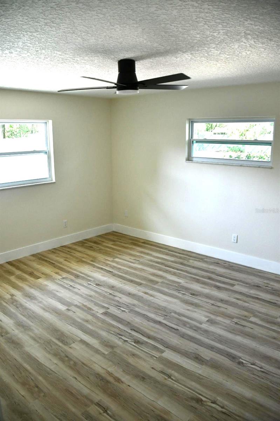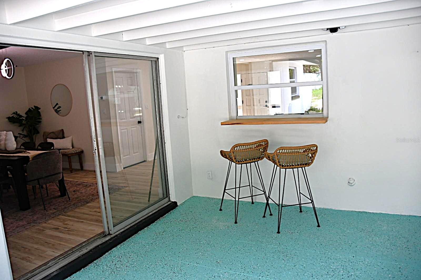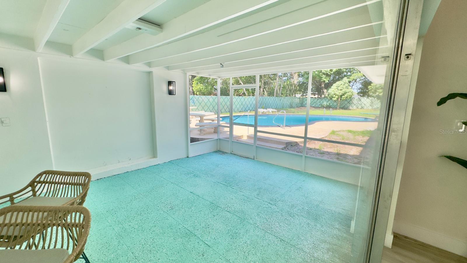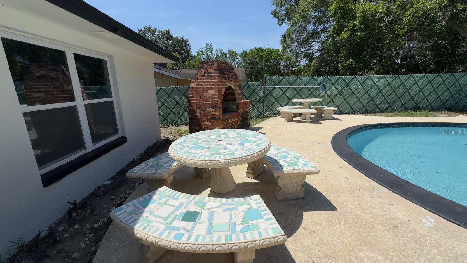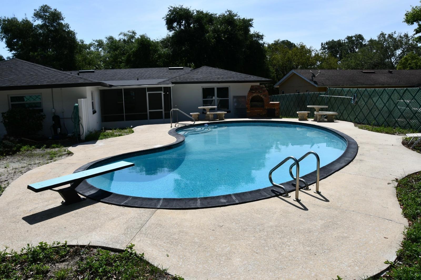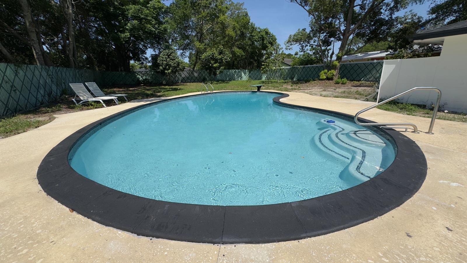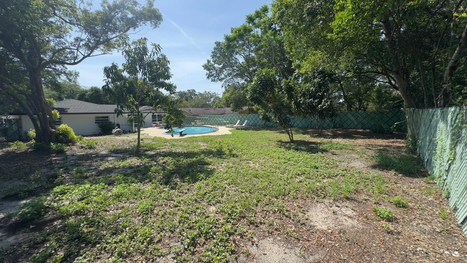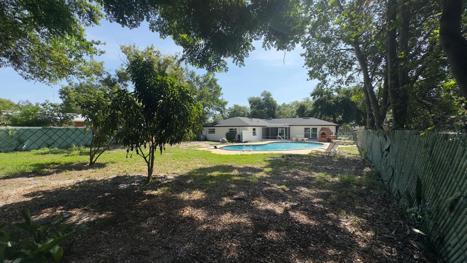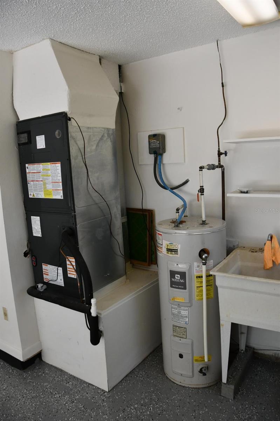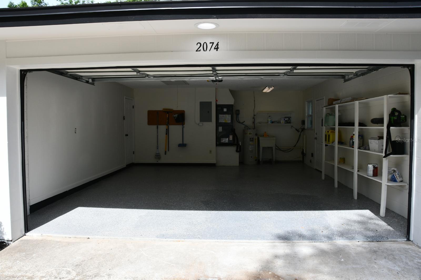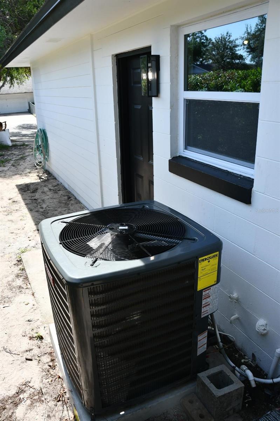2074 Dunsford Drive, ORLANDO, FL 32808
Property Photos
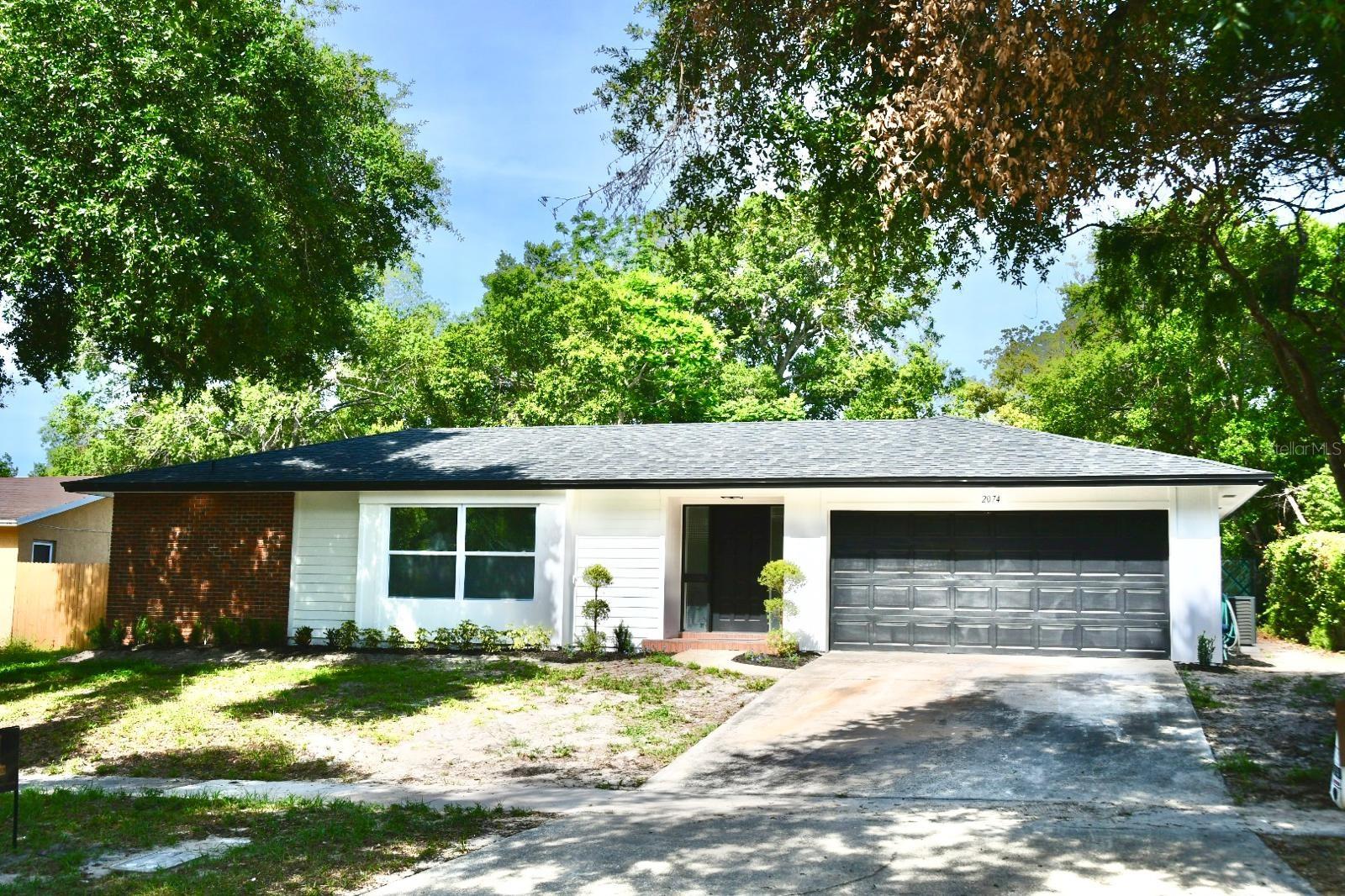
Would you like to sell your home before you purchase this one?
Priced at Only: $429,900
For more Information Call:
Address: 2074 Dunsford Drive, ORLANDO, FL 32808
Property Location and Similar Properties
- MLS#: S5127130 ( Residential )
- Street Address: 2074 Dunsford Drive
- Viewed: 1
- Price: $429,900
- Price sqft: $156
- Waterfront: No
- Year Built: 1971
- Bldg sqft: 2754
- Bedrooms: 5
- Total Baths: 2
- Full Baths: 2
- Garage / Parking Spaces: 2
- Days On Market: 3
- Additional Information
- Geolocation: 28.5678 / -81.4643
- County: ORANGE
- City: ORLANDO
- Zipcode: 32808
- Subdivision: Wedgewood Village
- Elementary School: Pine Hills Elem
- Middle School: Robinswood Middle
- High School: Evans High
- Provided by: MY REAL ESTATE GROUP CFL LLC
- Contact: Angel Javier
- 407-342-8828

- DMCA Notice
-
DescriptionWelcome to your dream home! This stunning, fully renovated 5 bedroom, 2 bathroom pool home blends modern elegance with contemporary comfortperfectly nestled in the heart of town. From the moment you arrive, you'll appreciate the thoughtfully designed layout and stylish upgrades throughout. Step inside to find brand new flooring, energy efficient new windows and doors throughout, a 2025 installed roof, an updated HVAC system, a new garage door opener, and stylish ceiling fans in every bedroom. The sparkling pool comes with a new pump system, making your private backyard retreat ready for year round enjoyment. The beautifully remodeled kitchen is the centerpiece of the home, boasting an open concept design and brand new appliancesideal for cooking, gathering, and creating lasting memories with loved ones. Step outside to a spacious backyard with a large open pool areaperfect for soaking up the Florida sun, hosting gatherings, or starting your own garden. Best of all, there are NO HOA restrictions, giving you the freedom to make this property truly your own. Dont miss out on this rare Orlando gem. Schedule your private tour today and experience the lifestyle you've been looking for!
Payment Calculator
- Principal & Interest -
- Property Tax $
- Home Insurance $
- HOA Fees $
- Monthly -
For a Fast & FREE Mortgage Pre-Approval Apply Now
Apply Now
 Apply Now
Apply NowFeatures
Building and Construction
- Covered Spaces: 0.00
- Exterior Features: Lighting, Outdoor Grill, Sidewalk, Sliding Doors
- Flooring: Laminate
- Living Area: 2086.00
- Roof: Shingle
School Information
- High School: Evans High
- Middle School: Robinswood Middle
- School Elementary: Pine Hills Elem
Garage and Parking
- Garage Spaces: 2.00
- Open Parking Spaces: 0.00
Eco-Communities
- Pool Features: In Ground
- Water Source: Public
Utilities
- Carport Spaces: 0.00
- Cooling: Central Air
- Heating: Heat Pump
- Sewer: Public Sewer
- Utilities: BB/HS Internet Available, Cable Available, Electricity Connected, Phone Available, Public, Sprinkler Meter, Water Available
Finance and Tax Information
- Home Owners Association Fee: 0.00
- Insurance Expense: 0.00
- Net Operating Income: 0.00
- Other Expense: 0.00
- Tax Year: 2024
Other Features
- Appliances: Dishwasher, Disposal, Electric Water Heater, Microwave, Range, Refrigerator
- Country: US
- Furnished: Unfurnished
- Interior Features: Ceiling Fans(s), Eat-in Kitchen, Open Floorplan, Solid Surface Counters, Solid Wood Cabinets, Split Bedroom, Thermostat
- Legal Description: WEDGEWOOD VILLAGE 2/139 LOT 37
- Levels: One
- Area Major: 32808 - Orlando/Pine Hills
- Occupant Type: Vacant
- Parcel Number: 13-22-28-8078-00-370
- Possession: Close Of Escrow
- Zoning Code: R-1A
Nearby Subdivisions
Atriums At Silver Pines
Carmel Oaks Condo Ph 06
Country Club Heights
Crystal Cove
El Dorado Hills
Evans Village
Evans Village 5th
Forest Park
Fox Briar
Huntly Park
La Joya Cove
Lake Lawn Shores
Lake Lawne Shore
Lake Lawne Shores
Lake Lawne Shores Add 01
Lake Lawne Shores Annex
Lake Sparling Heights
Langdale Woods
Londonderry Hills Sec 02
Meadowbrook Acres
Meadowbrook Acres 1st Add
Mier Manor
Normandy Shores 1st Sec
Normandy Shores Sec 01
Normandy Shores Sec 02
North Lane Park
North Pine Hills
Not In Subdivision
Oaktree Village
Orange Heights
Parkway Estates
Pine Hill Estates
Pine Hills Manor 02
Pine Hills Park Sub
Pine Hills Sub 1
Pine Hills Sub 10
Pine Hills Sub 11
Pine Hills Sub 13
Pine Hills Sub 3
Pine Hills Sub 4
Pine Hills Sub 6
Pine Hills Sub 8
Pine Hills Sub 9
Pine Ridge
Pine Ridge Estates
Ridge Manor
Riviera Shores
Robinswood
Robinswood Heights
Robinswood Heights 8th Add
Robinswood Sec 01
Robinswood Sec 05
Robinswood Sec 07
Rolling Woods
Rosemont Sec 12
Rosemont Sec 13
Rosemont Section Thirteen
Rosewood Colony Ph 01
San Jose Shores
Silver Pines Pointe Ph 01
Silver Pines Pointe Ph 3
Stuart Homes
Sylvan Hylands
Sylvan Hylands Second Add
Villas At Signal Hill
Wedgewood Village
Westwood Heights
Windsong Estates
Windsong Ests

- Christa L. Vivolo
- Tropic Shores Realty
- Office: 352.440.3552
- Mobile: 727.641.8349
- christa.vivolo@gmail.com



