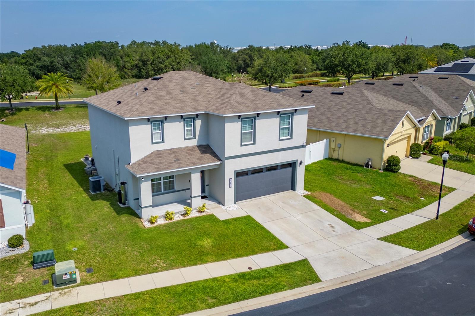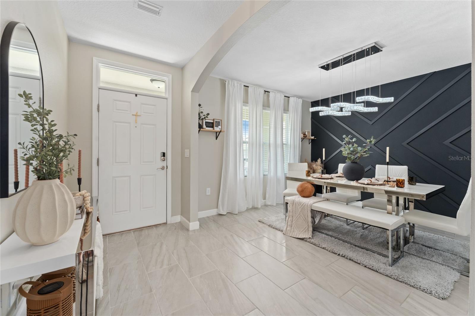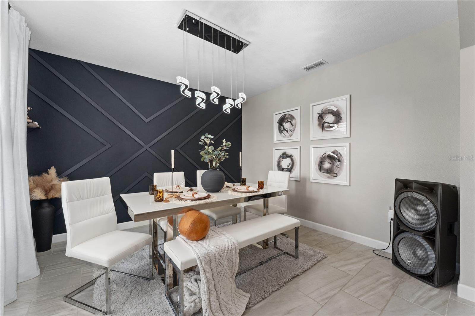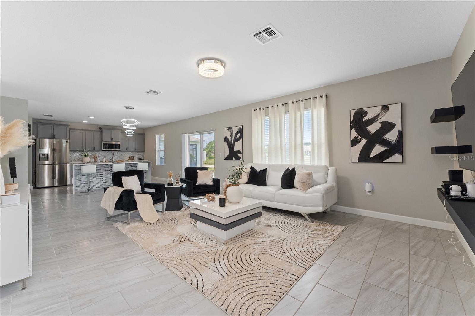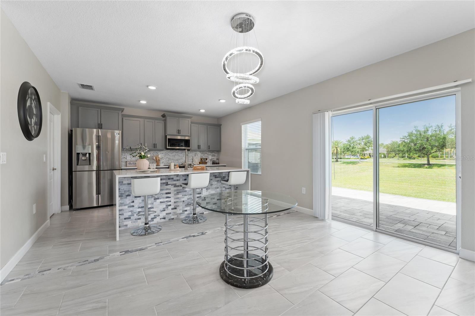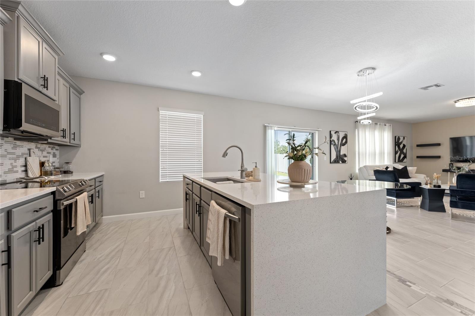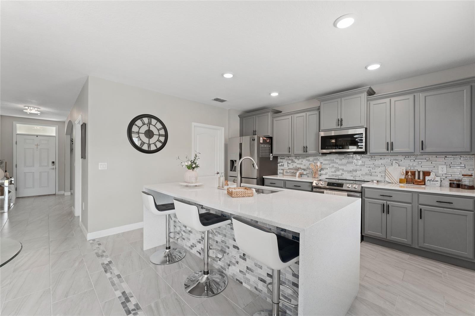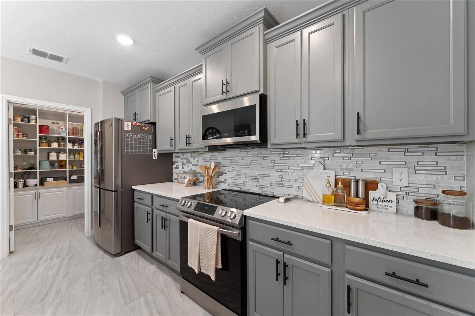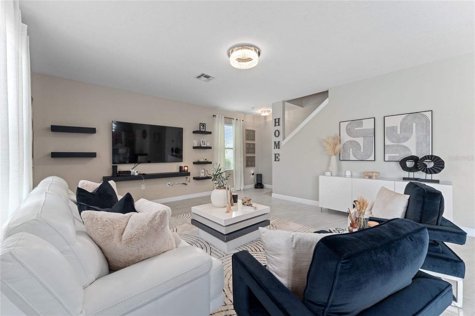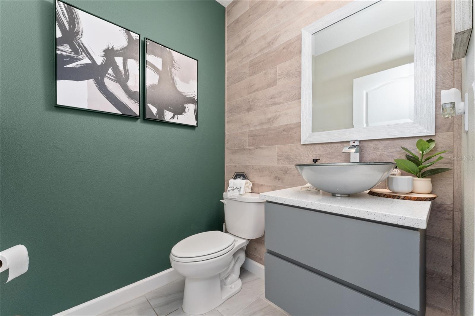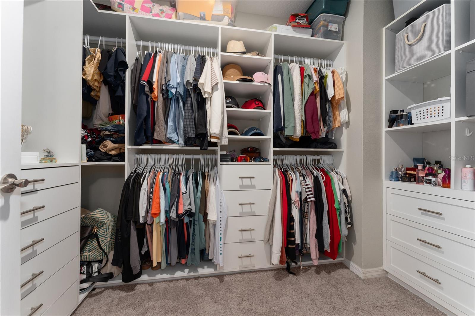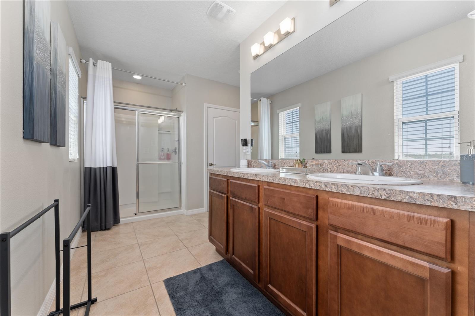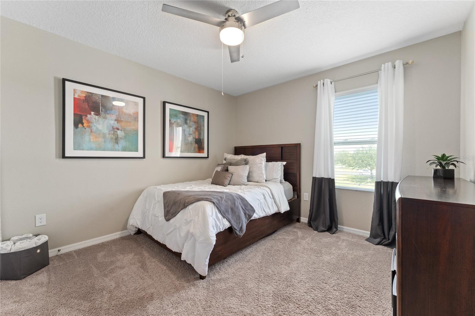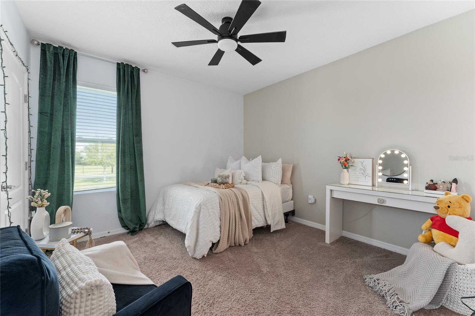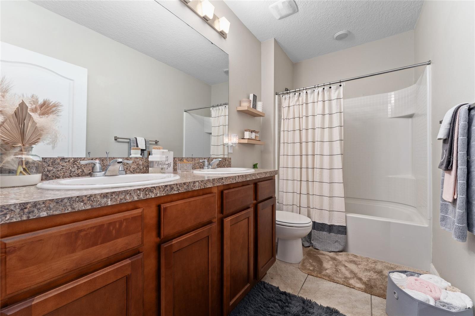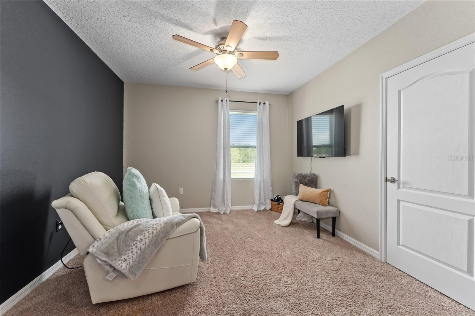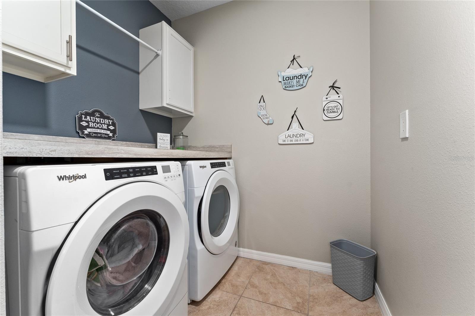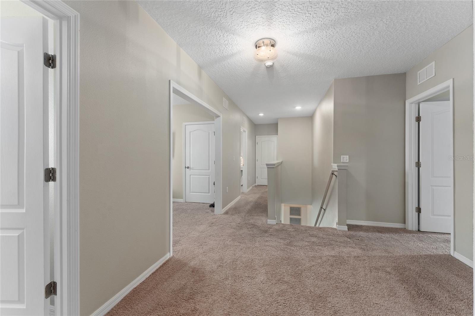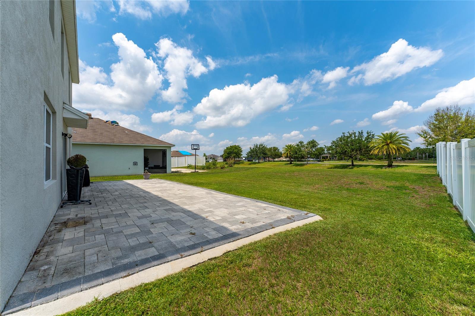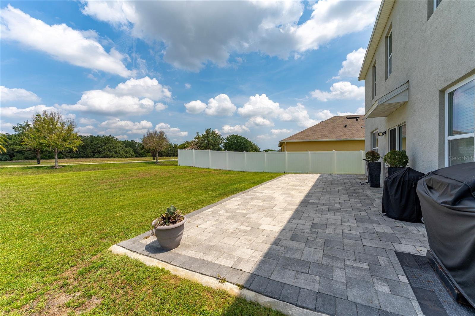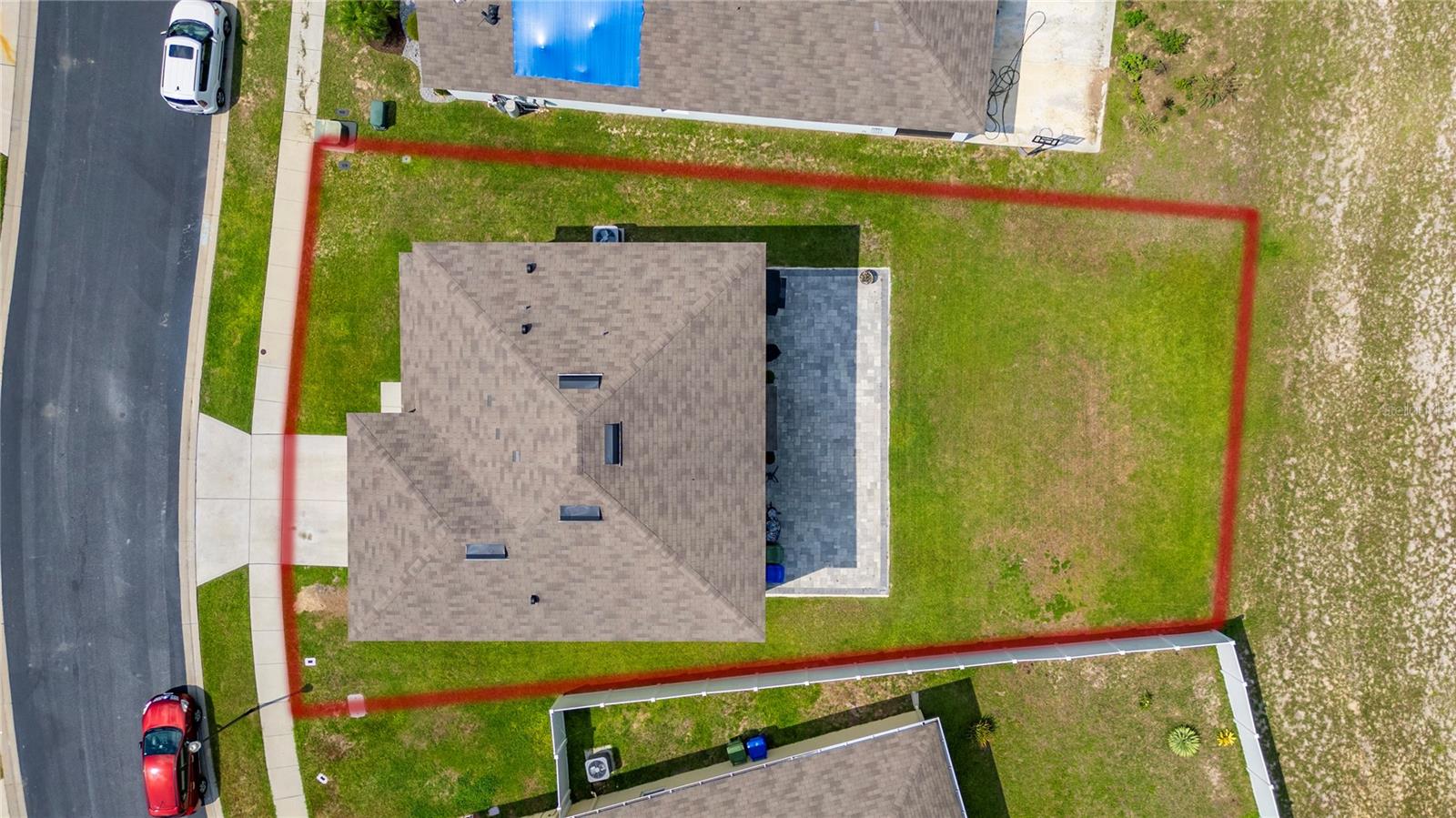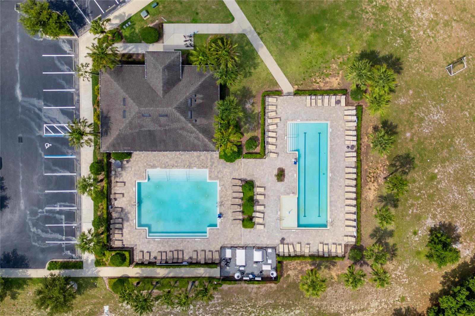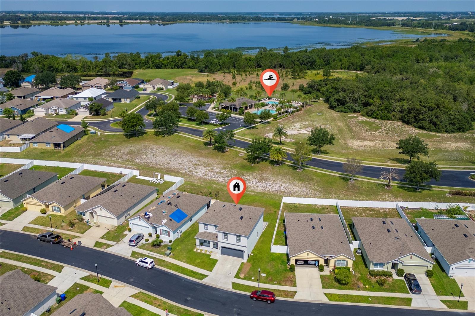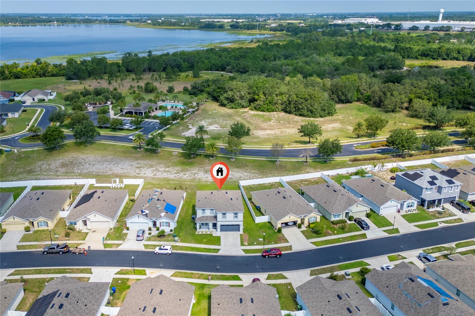3053 Royal Tern Drive, WINTER HAVEN, FL 33881
Property Photos
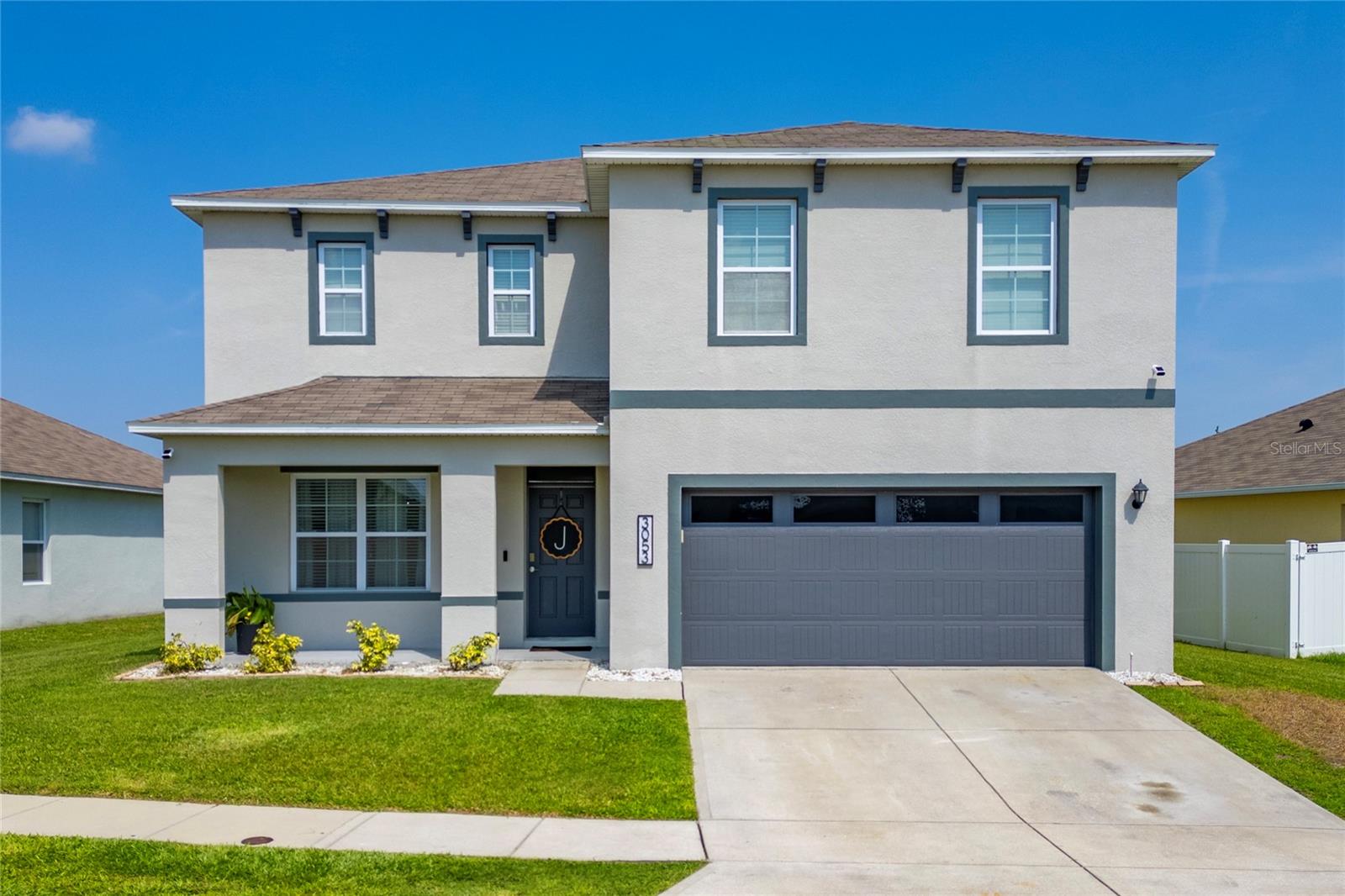
Would you like to sell your home before you purchase this one?
Priced at Only: $365,000
For more Information Call:
Address: 3053 Royal Tern Drive, WINTER HAVEN, FL 33881
Property Location and Similar Properties
- MLS#: S5127352 ( Residential )
- Street Address: 3053 Royal Tern Drive
- Viewed: 3
- Price: $365,000
- Price sqft: $122
- Waterfront: No
- Year Built: 2019
- Bldg sqft: 2984
- Bedrooms: 4
- Total Baths: 3
- Full Baths: 2
- 1/2 Baths: 1
- Garage / Parking Spaces: 2
- Days On Market: 13
- Additional Information
- Geolocation: 28.0625 / -81.678
- County: POLK
- City: WINTER HAVEN
- Zipcode: 33881
- Subdivision: Lakeside Lndgs Ph 3
- Provided by: LA ROSA REALTY KISSIMMEE
- Contact: Esmelida Torres
- 407-930-3530

- DMCA Notice
-
DescriptionA must see Gem in Winter Haven that is priced to sell. Welcome to this beautiful and spacious two story home with a variety of upgrades, the look of a model home and move in ready. This home offers 4 bedrooms, 2.5 baths, a bonus room that can be utilized as a formal dining room or office, Kitchen/Living room open concept, modern laundry room and a large backyard with no rear neighbors. The upgrades includes Quartz Counter Top Island, Modern Light Fixtures, Backsplash, Accent Wall, Ceiling Fans, Window Blinds, Custom Master Closet, Cabinets and Counter Top in Laundry Room, Pantry Shelving, Stainless Steel appliances and Paved outdoor space. Water Filtration system and Security system DOES NOT convey. Centrally located between Orlando and Tampa near HWY 27 and I4 accessible to shopping centers, restaurants and the theme parks. Don't miss the opportunity to make this beautiful home your paradise call me for additional information or to make an appointment.
Payment Calculator
- Principal & Interest -
- Property Tax $
- Home Insurance $
- HOA Fees $
- Monthly -
For a Fast & FREE Mortgage Pre-Approval Apply Now
Apply Now
 Apply Now
Apply NowFeatures
Building and Construction
- Covered Spaces: 0.00
- Flooring: Carpet, Tile
- Living Area: 2453.00
- Roof: Shingle
Garage and Parking
- Garage Spaces: 2.00
- Open Parking Spaces: 0.00
Eco-Communities
- Water Source: Public
Utilities
- Carport Spaces: 0.00
- Cooling: Central Air
- Heating: Electric
- Pets Allowed: Breed Restrictions
- Sewer: Public Sewer
- Utilities: Electricity Connected, Public, Water Connected
Amenities
- Association Amenities: Pool
Finance and Tax Information
- Home Owners Association Fee: 134.00
- Insurance Expense: 0.00
- Net Operating Income: 0.00
- Other Expense: 0.00
- Tax Year: 2024
Other Features
- Appliances: Cooktop, Dishwasher, Disposal, Dryer, Electric Water Heater, Microwave, Range, Refrigerator, Washer
- Association Name: Sonia Feliciano
- Association Phone: 407-705-2190
- Country: US
- Interior Features: Ceiling Fans(s), Kitchen/Family Room Combo, Open Floorplan, PrimaryBedroom Upstairs, Thermostat, Window Treatments
- Legal Description: LAKESIDE LANDINGS PHASE 3 PB 168 PGS 5-7 LOT 92
- Levels: Two
- Area Major: 33881 - Winter Haven / Florence Villa
- Occupant Type: Owner
- Parcel Number: 26-28-12-531504-000920
- Zoning Code: RESI
Similar Properties
Nearby Subdivisions
Aldoro Park
Aldoro Park 2
Annie O Maddox Sub
Biltmore Shores
Brenton Manor
Brookhaven Village
Brookhaven Village First Add
Brookhaven Village Second Add
Buckeye Heights
Buckeye Hills
Buckeye Rdg
Canton Park
Canton Pk
Casarena On The Lakes
Chestnut Crk
College Grove Rep
Conine Shore
Country Club Trails
Country Walkwinter Haven
Country Walkwinter Haven Ph 2
Crestwood
Eagle Crest
Eagles Landing
East View Pkwy
Eastwood Subdivision
Elbert Acres
Florence Village
Forest Ridge
Gates Lake Region
Gateslk Region
Graydon Hills
Hamilton Meadows
Hamilton Pointe
Hamilton Ridge
Hampton Cove Pb 147 Pg 1618 Lo
Harbor At Lake Henry
Hartridge Harbor Add
Hartridge Harbor Addition
Hartridge Landing
Hartridge Manor
Haven Grove Estates
Haven Shores
Hess And Nagle Subdivision
Hills Lake Elbert
Ida Lake Sub
Inman Groves
Inman Grvs Ph 2
Inwood
Inwood 1
Island Lakes
Jace Lndg
Jarvis Heights
Kenilworth Park
Krenson Bay
Lake Elbert Estates
Lake Elbert Heights
Lake Lucerne Ii
Lake Lucerne Ph 2 3
Lake Lucerne Ph 4
Lake Lucerne Ph 5
Lake Lucerne Ph 6
Lake N Golf Estates
Lake N Golf Estates Add
Lake Silver Terrace
Lake Smart Estates
Lake Smart Pointe
Lakes At Lucerne Park Ph 01
Lakes At Lucerne Park Ph 02
Lakes/lucerne Park Ph 5
Lakeside Landings Ph 01
Lakeside Lndgs Ph 3
Lakeside Ranch For Mobile Home
Lakeslucerne Park Ph 4
Lakeslucerne Park Ph 5
Lakeslucerne Park Ph 6
Leisure Shores
Lewellen Bay
Lucerne Park Reserve
Lucerne Ph 4
Lucerne Shores
Magnolia Shores
Na
North Lake Elbert Heights
Not Applicable
Orange Shores
Poinsettia Heights
Pollard Shores
Revised Map Of Fernwood Add
Rosewood Manor
Sanctuary By The Lake Ph 1
Sanctuary By The Lake Ph 2
Sanctuary By The Lake Ph One
Sanctuary By The Lake Phase On
Silvercrest Add
Smith Ida M 02 Rep
St James Crossing
St James Xing
Stately Oaks
Sunset Hills
Unk
Van Duyne Shores
Villa Manor
West Cannon Heights
Westwood Sub
Windridge
Winter Haven East
Winter Haven Heights
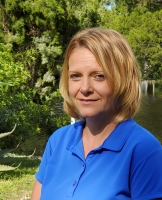
- Christa L. Vivolo
- Tropic Shores Realty
- Office: 352.440.3552
- Mobile: 727.641.8349
- christa.vivolo@gmail.com



