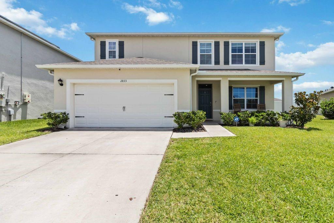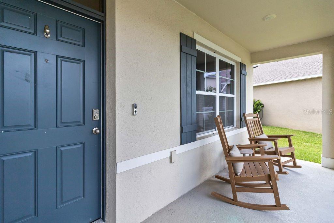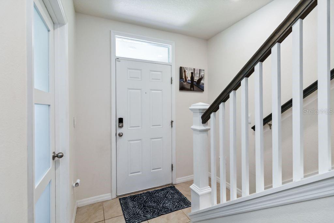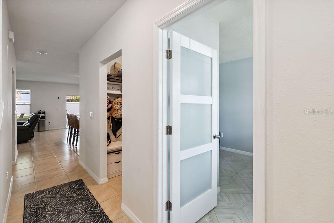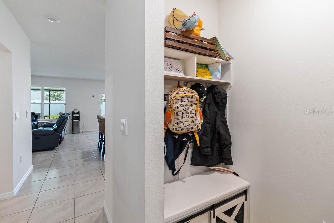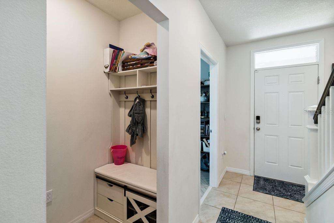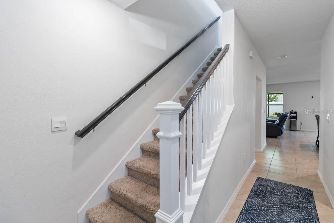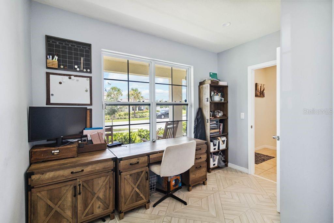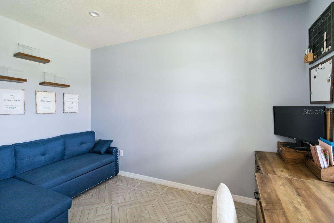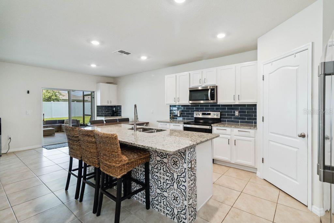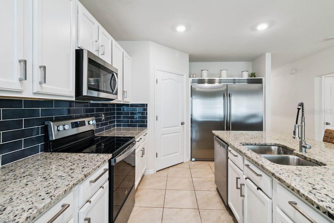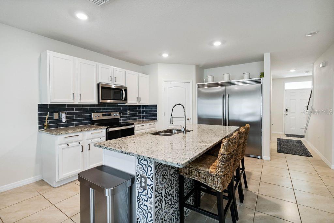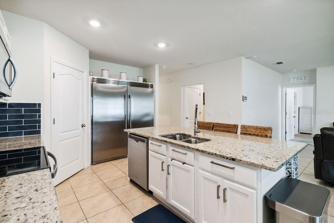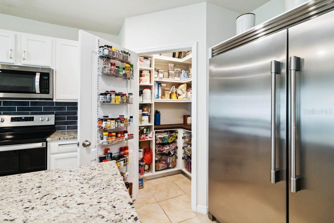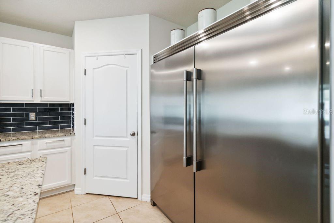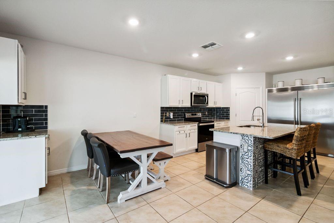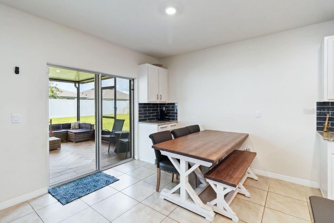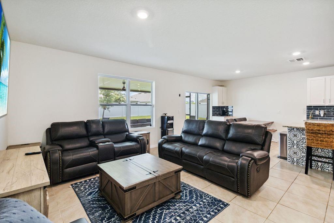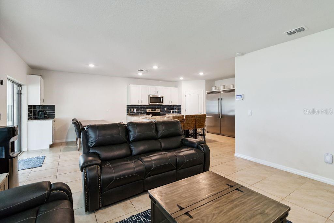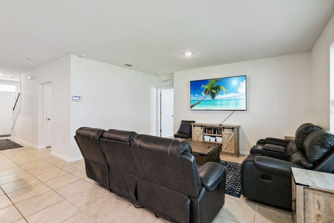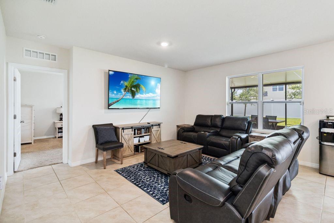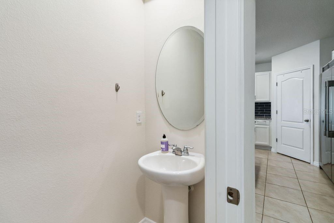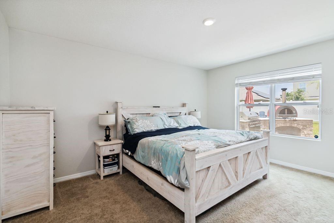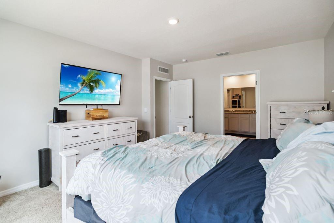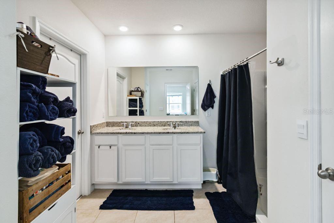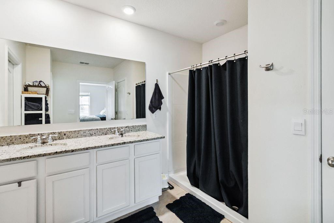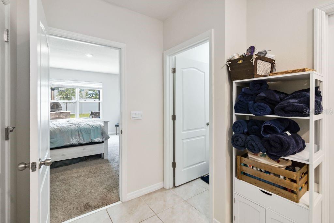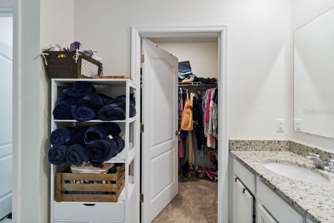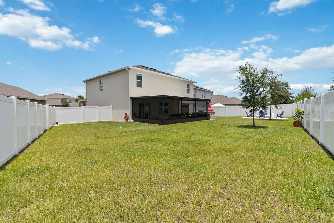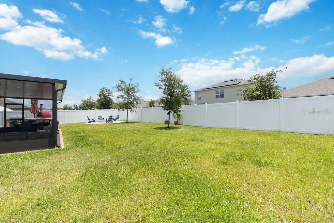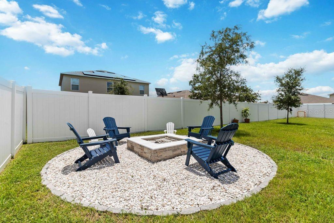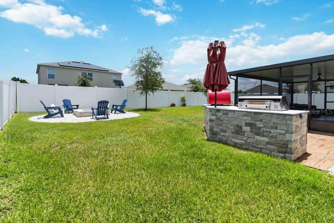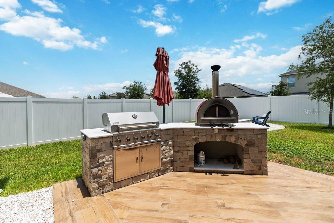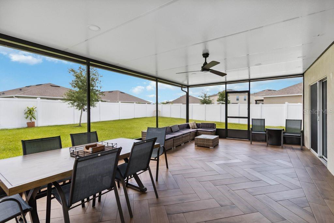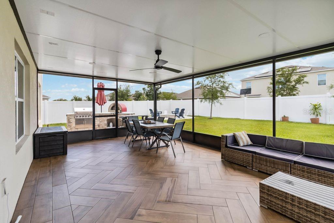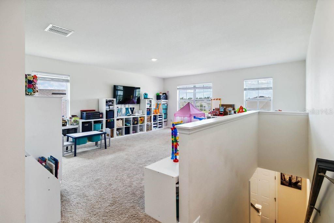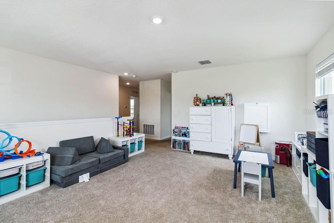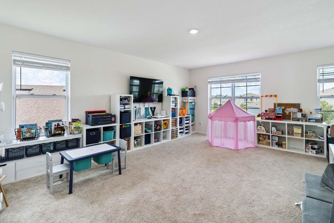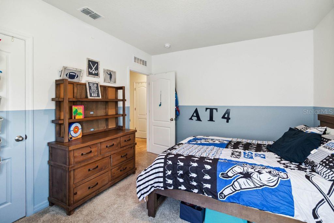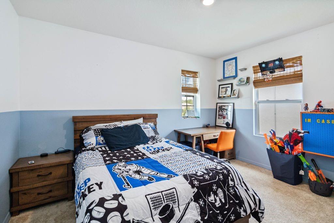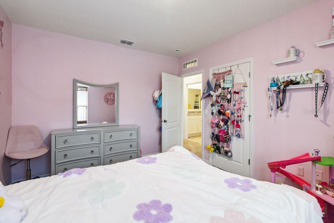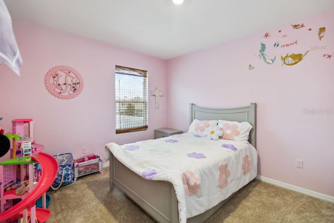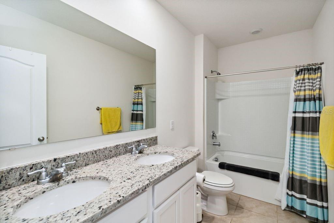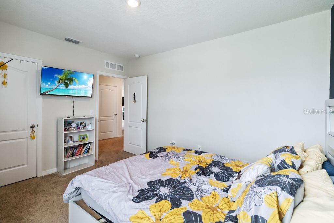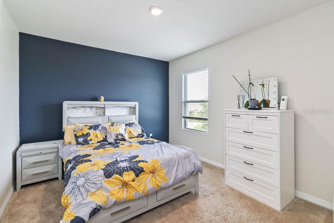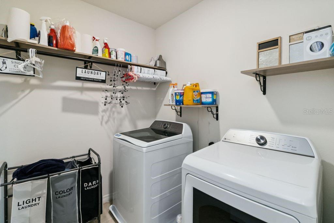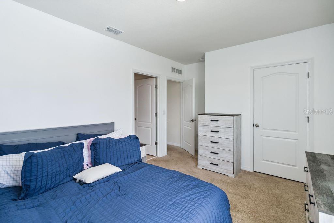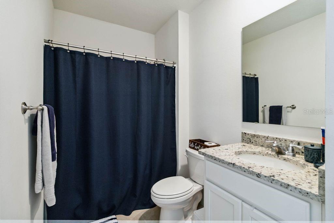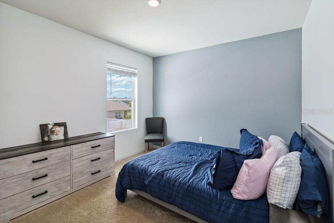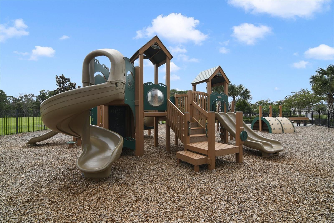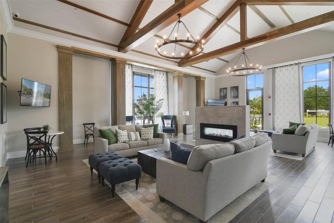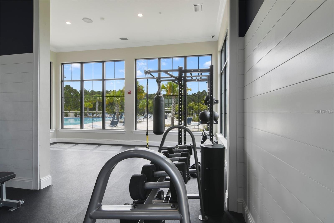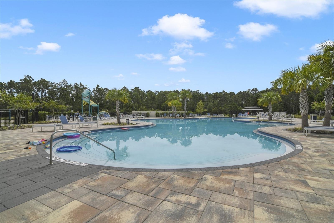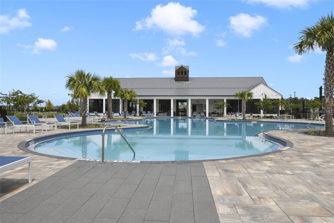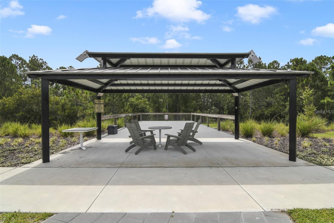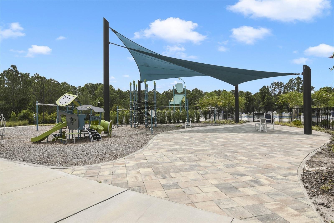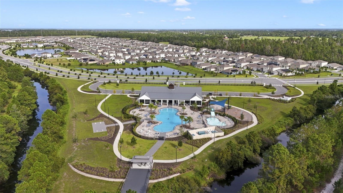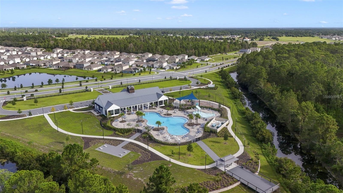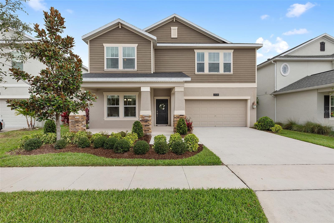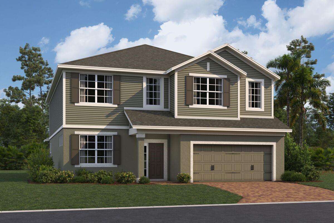2833 Ethan Hammock Road, HARMONY, FL 34773
Property Photos
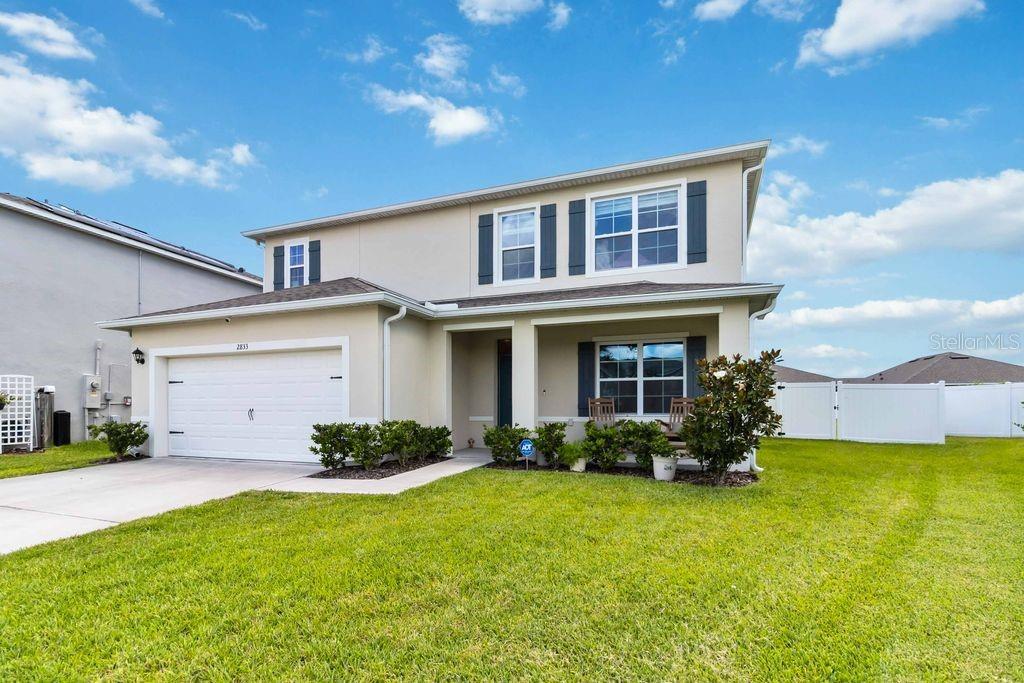
Would you like to sell your home before you purchase this one?
Priced at Only: $499,000
For more Information Call:
Address: 2833 Ethan Hammock Road, HARMONY, FL 34773
Property Location and Similar Properties
- MLS#: S5130515 ( Residential )
- Street Address: 2833 Ethan Hammock Road
- Viewed: 1
- Price: $499,000
- Price sqft: $177
- Waterfront: No
- Year Built: 2021
- Bldg sqft: 2820
- Bedrooms: 5
- Total Baths: 4
- Full Baths: 3
- 1/2 Baths: 1
- Garage / Parking Spaces: 2
- Days On Market: 6
- Additional Information
- Geolocation: 28.2157 / -81.171
- County: OSCEOLA
- City: HARMONY
- Zipcode: 34773
- Subdivision: Villages At Harmony Ph 1b
- Provided by: FIERCE REALTY
- Contact: Rachel Coolidge
- 407-758-5179

- DMCA Notice
-
DescriptionWhy Wait for New Construction? This Upgraded Harmony West Home Is Move In Ready! Welcome to your dream home in the highly desirable, resort style community of Harmony West! Why wait months for new construction when you can own this impeccably maintained, upgrade packed home thats only 4 years old? This spacious 5 bedroom, 3.5 bathroom home offers everything your family needs and more including a large loft area, perfect for a game room, media space, or additional lounge area. From the moment you walk in, youll notice the thoughtful design touches: a dedicated home office, a custom built mudroom, and motion sensor light switches and dimmers in the bedrooms. The open concept kitchen is a chefs dream, featuring a commercial size refrigerator, elegant backsplash, and a custom pantry to keep everything organized. Love to entertain? Youll fall in love with the huge screened in lanai, outdoor kitchen, and fire pit perfect for gathering with friends and family all year round. Other upgrades include: Epoxy coated garage floor, gutters throughout, wired for wireless cable, fenced pie shaped backyard spacious and private! All of this in a vibrant golf cart friendly community known for its top rated schools and resort style amenities, including: resort style pool, fully equipped fitness center, multiple parks and playgrounds, dog parks, community fishing pier/lookout. Youre not just buying a home youre investing in a lifestyle. Dont miss your chance to own this stunning, move in ready home with every upgrade youve been dreaming of. Call today to schedule your private showing!
Payment Calculator
- Principal & Interest -
- Property Tax $
- Home Insurance $
- HOA Fees $
- Monthly -
For a Fast & FREE Mortgage Pre-Approval Apply Now
Apply Now
 Apply Now
Apply NowFeatures
Building and Construction
- Covered Spaces: 0.00
- Exterior Features: Outdoor Grill, Outdoor Kitchen, Sidewalk, Sliding Doors
- Flooring: Carpet, Tile
- Living Area: 2820.00
- Roof: Shingle
Garage and Parking
- Garage Spaces: 2.00
- Open Parking Spaces: 0.00
Eco-Communities
- Water Source: Public
Utilities
- Carport Spaces: 0.00
- Cooling: Central Air
- Heating: Electric
- Pets Allowed: Yes
- Sewer: Public Sewer
- Utilities: Cable Connected, Electricity Connected, Water Connected
Finance and Tax Information
- Home Owners Association Fee: 110.00
- Insurance Expense: 0.00
- Net Operating Income: 0.00
- Other Expense: 0.00
- Tax Year: 2024
Other Features
- Appliances: Convection Oven, Dishwasher, Disposal, Dryer, Microwave, Refrigerator, Washer
- Association Name: Association Solutions / Mark Hill
- Association Phone: 407-847-2280
- Country: US
- Interior Features: Ceiling Fans(s), Eat-in Kitchen, Kitchen/Family Room Combo, Living Room/Dining Room Combo, Open Floorplan, PrimaryBedroom Upstairs
- Legal Description: VILLAGES AT HARMONY PH 1B PB 29 PGS 104-112 LOT 77
- Levels: Two
- Area Major: 34773 - St Cloud (Harmony)
- Occupant Type: Owner
- Parcel Number: 24-26-31-3383-0001-0770
- Zoning Code: RES
Similar Properties
Nearby Subdivisions
Birchwood Nbhd C2
Birchwood Nbhd D1
Enclave At Lakes Of Harmony
Harmony
Harmony Birchwood
Harmony Central Ph 1
Harmony Nbhd G H F
Harmony Nbhd H1
Harmony Nbhd I
Harmony Nbhd J
Harmony Nbhd O1
Harmony Nbrhd F
Harmony Nbrhd I
Harmony Nbrhd O1
Harmony West
Harmony West Ph 1a
North Lakes Of Harmony
Villages At Harmony Pb 2c 2d
Villages At Harmony Ph 1b
Villages At Harmony Ph 1c1 1d
Villages At Harmony Ph 1c2
Villages At Harmony Ph 2a
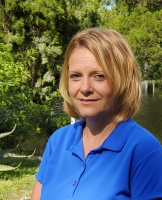
- Christa L. Vivolo
- Tropic Shores Realty
- Office: 352.440.3552
- Mobile: 727.641.8349
- christa.vivolo@gmail.com



