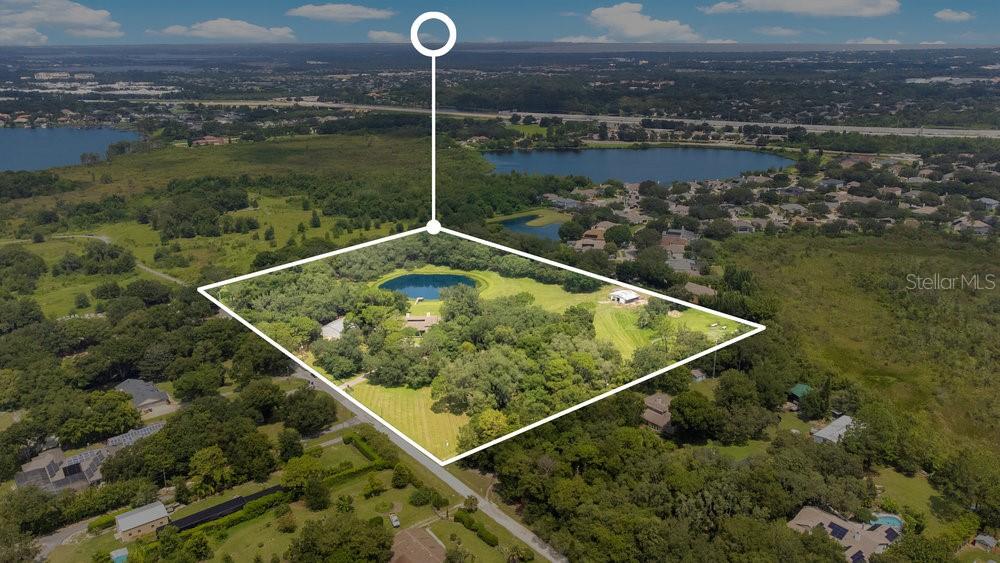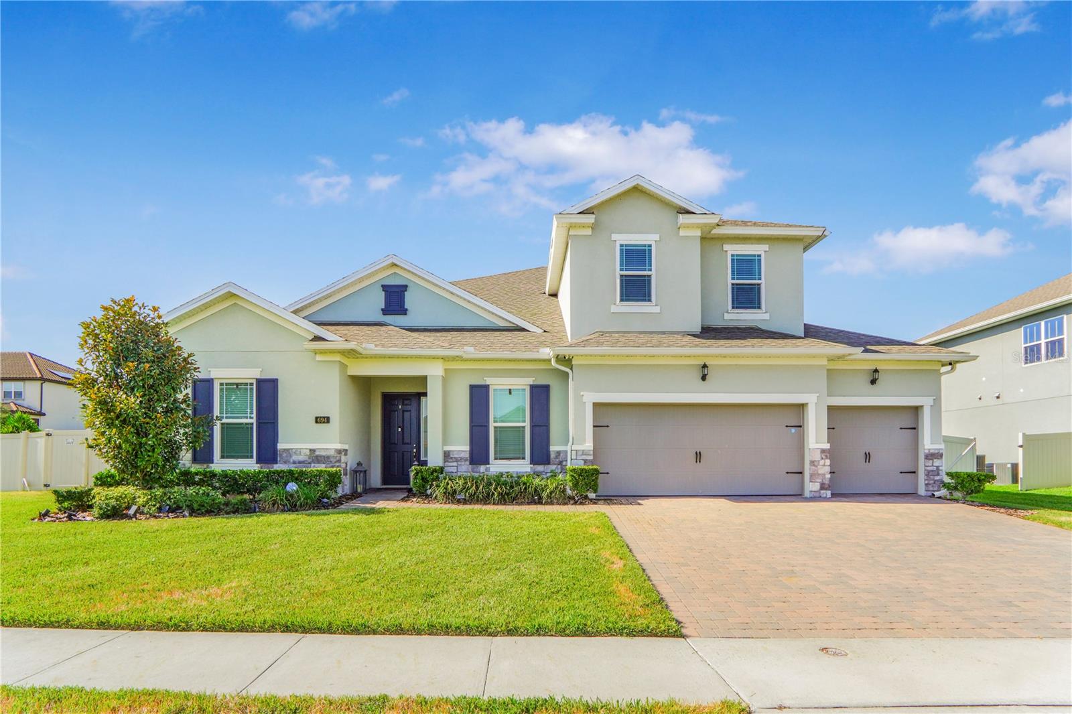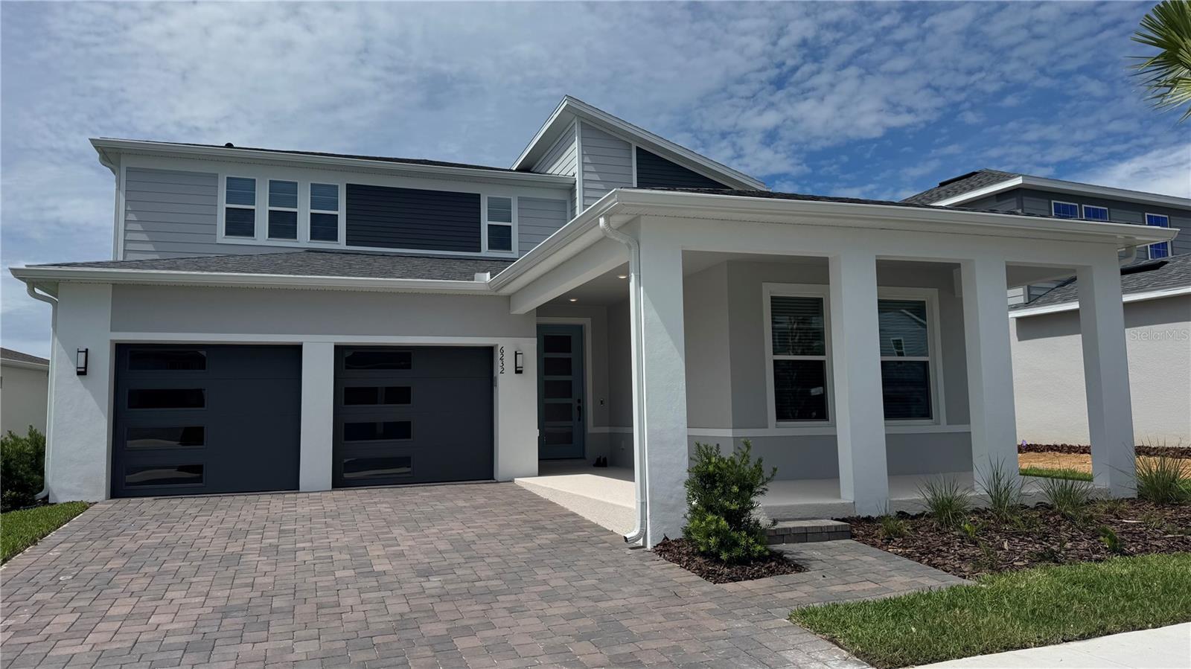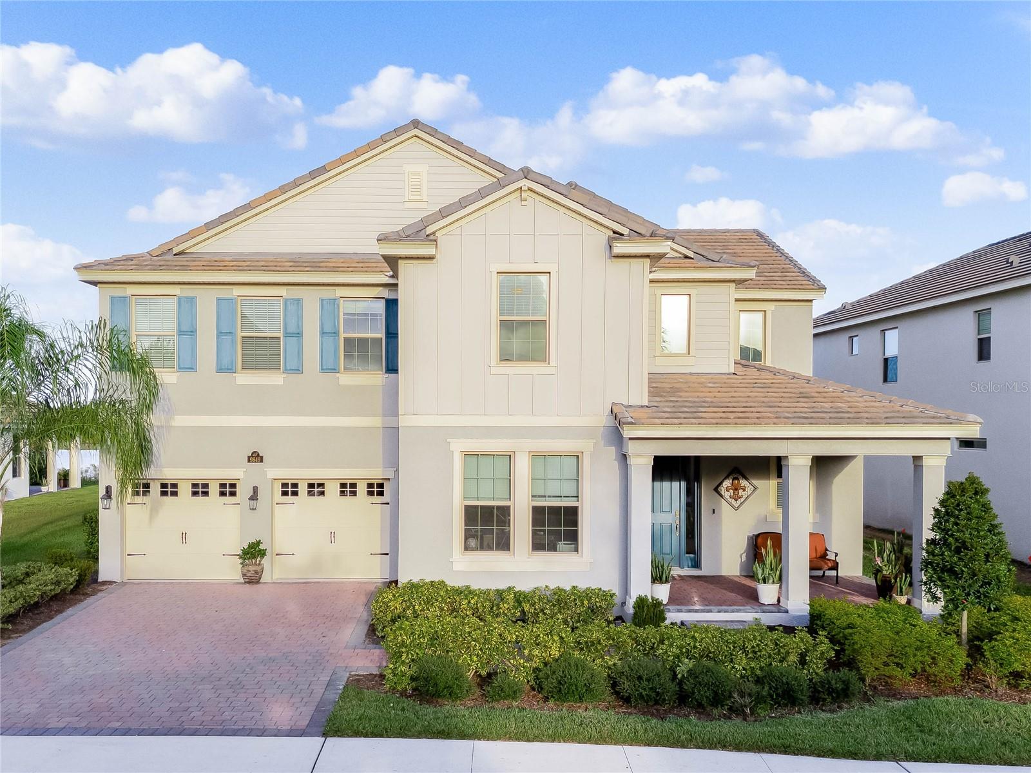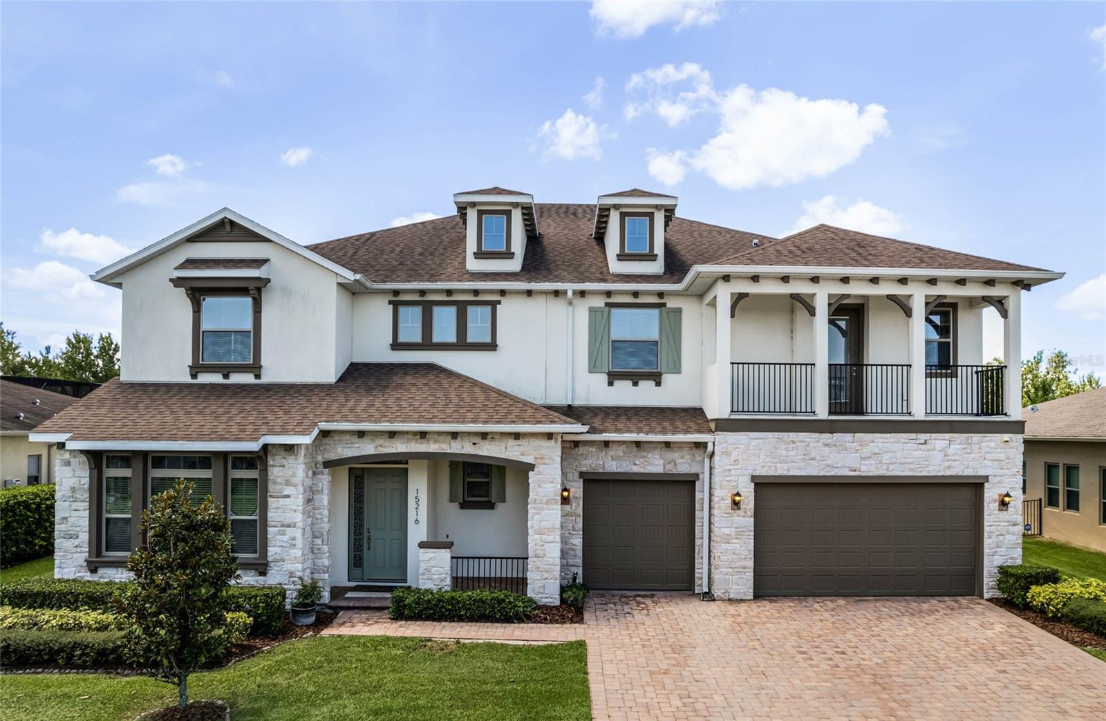3276 Windbeam Court, WINTER GARDEN, FL 34787
Property Photos

Would you like to sell your home before you purchase this one?
Priced at Only: $5,750
For more Information Call:
Address: 3276 Windbeam Court, WINTER GARDEN, FL 34787
Property Location and Similar Properties
- MLS#: S5137013 ( Residential Lease )
- Street Address: 3276 Windbeam Court
- Viewed: 33
- Price: $5,750
- Price sqft: $1
- Waterfront: No
- Year Built: 2024
- Bldg sqft: 4273
- Bedrooms: 5
- Total Baths: 4
- Full Baths: 4
- Garage / Parking Spaces: 3
- Days On Market: 9
- Additional Information
- Geolocation: 28.5194 / -81.6621
- County: ORANGE
- City: WINTER GARDEN
- Zipcode: 34787
- Subdivision: Estslakeview Preserve
- Elementary School: Lost Lake Elem
- Middle School: Windy Hill
- High School: East Ridge
- Provided by: AGENT TRUST REALTY CORPORATION
- Contact: Martha Merchan
- 407-251-0669

- DMCA Notice
-
Description**FOR RENT.**GATED COMMUNITY** WINTER GARDEN.** This beautiful two story open concept floor plan features a spacious kitchen, caf, and gathering room as the heart of the home. Features five bedrooms, four full bathrooms, a second floor loft with a guest bedroom and bathroom, all appliances, window blinds, an upgraded laundry room, and a 3 car garage. Upon entry, you're greeted by a guest bedroom and bathroom, which lead to the spacious gourmet kitchen, caf, and gathering room. Entertain indoors and outdoors effortlessly from the covered lanai, thanks to pocket sliding glass doors. The kitchen features built in appliances, an 8 foot pantry, Stone Gray cabinets with Lagoon quartz countertops and a white picket tile backsplash, a coordinating wooden canopy hood, a wrapped, white island, and an upgraded sink and faucet. A private oasis, the Owners Suite is off to one side of the home. It features an in suite bathroom with oversized walk in closet, linen closet, extended dual sink Stone Gray vanity with Lagoon quartz countertops, a private water closet, and a walk in designer tiled shower. Two additional bedrooms, the secondary bathroom, and laundry room with built in quartz topped cabinets, washer and dryer on the opposite side of the home, offer privacy and ample space for everyone to spread out or come together. The second floor contains your enormous loft, extra storage, a bedroom with a walk in closet, and a guest bathroom with dual sinks. Professionally curated designer finishes include our stone masonry accented Florida Mediterranean exterior, upgraded 42" soft close cabinets with quartz countertops, built in kitchen appliances, upgraded kitchen, laundry, and owners bathroom, pocket sliding glass doors at the gathering room, electrical and interior upgrades, walk in shower in bathroom three, Alabaster wood look luxury vinyl plank flooring in the living areas, White Sand porcelain tile flooring in the bathrooms and laundry room, soft, stain resistant Magnolia Bloom carpet in the second floor living areas and bedroom, window blinds throughout, and tons more! Estates at Lakeview Preserve is a private enclave of 70 homesites within the gated community of Lakeview Preserve in Winter Garden, with access to fabulous community amenities such as a fitness center, resort style pool with splash pad and cabana, clubhouse, playground, kayak launch to Johns Lake, picnic area, and more.
Payment Calculator
- Principal & Interest -
- Property Tax $
- Home Insurance $
- HOA Fees $
- Monthly -
For a Fast & FREE Mortgage Pre-Approval Apply Now
Apply Now
 Apply Now
Apply NowFeatures
Building and Construction
- Covered Spaces: 0.00
- Exterior Features: Lighting
- Flooring: Laminate
- Living Area: 3337.00
Property Information
- Property Condition: Completed
School Information
- High School: East Ridge High
- Middle School: Windy Hill Middle
- School Elementary: Lost Lake Elem
Garage and Parking
- Garage Spaces: 3.00
- Open Parking Spaces: 0.00
- Parking Features: Driveway, Garage Door Opener
Utilities
- Carport Spaces: 0.00
- Cooling: Central Air
- Heating: Central, Electric
- Pets Allowed: Cats OK, Dogs OK, Monthly Pet Fee, Pet Deposit, Size Limit
- Sewer: Public Sewer
- Utilities: Water Available
Finance and Tax Information
- Home Owners Association Fee: 0.00
- Insurance Expense: 0.00
- Net Operating Income: 0.00
- Other Expense: 0.00
Other Features
- Appliances: Built-In Oven, Cooktop, Dishwasher, Disposal, Dryer, Electric Water Heater, Exhaust Fan, Freezer, Gas Water Heater, Ice Maker, Microwave, Range, Range Hood, Refrigerator, Washer
- Association Name: hoa@lakeviewpreservehoa.com
- Country: US
- Furnished: Unfurnished
- Interior Features: Ceiling Fans(s), Dry Bar, Eat-in Kitchen, Kitchen/Family Room Combo, L Dining, Living Room/Dining Room Combo, Open Floorplan, Pest Guard System, Primary Bedroom Main Floor, Solid Surface Counters, Solid Wood Cabinets, Stone Counters, Tray Ceiling(s)
- Levels: Two
- Area Major: 34787 - Winter Garden/Oakland
- Occupant Type: Owner
- Parcel Number: 01-23-26-0300-000-03200
- Views: 33
Owner Information
- Owner Pays: Laundry, Taxes
Similar Properties
Nearby Subdivisions
Avalon Estates
Bay St Park
Black Lake Park Ph 01
Black Lake Park Ph 02 F1
Black Lk Pk Ph 1
Canopy Oaks Phase 1
Carriage Pointe Ai L
Covington Park A B D E F G J
Covington Park A B D E F G & J
Daniels Crossing
Daniels Landing
Del Webb Oasis Ph 3
Enclave At Hamlin
Enclavehamlin
Encore At Ovation Phase 4b 11
Encore/ovation Ph 3
Encoreovation Ph 3
Encoreovation Ph 4b
Encoreovationph 3
Ests/lakeview Preserve
Estslakeview Preserve
G T Smith Sub
Grove Pkstone Crest Ae
Grovehurst
Hamlin Pointe
Hamlin Reserve
Hamlin Ridge
Harvest At Ovation
Harvest/ovation
Harvestovation
Hawksmoor-ph 1
Hawksmoorph 1
Highland Ridge
Ilverleaf Oaks At Hamlin
Joe Louis Park
Johns Lake Pointe
Lakeshore Preserve Ph 5
Lakeshore Preserve Ph I
Lakeview Pointe/horizon West P
Lakeview Pointehorizon West 1
Lakeview Pointehorizon West P
Lakeview Preserve Ph 2
Latham Park North
Mcallister Lndg Ph 2
Northlake At Ovation
Northlake At Ovation Phase 1 1
Northlakeovation Ph 1
Oaksbrandy Lake O
Orange Cove
Orchard Hills Ph 2
Orchard Pkstillwater Xing Ph
Osprey Ranch
Osprey Ranchph 1
Overlook At Hamlin
Parkview At Hamlin
Parkview/hamlin
Parkviewhamlin
Regency Oaks Ph 02 Ac
Serenade At Ovation
Serenade At Ovation Phase I
Signature Lakes Ph 3b-6
Silverleaf Oak
Silverleaf Oaks
Silverleaf Oaks At Hamlin
Silverleaf Oaks/hamlin Ph 3a
Silverleaf Oakshamlin Ph 3a
Silverleaf Reserve
Silverleaf Reserve/hamlin
Silverleaf Reserve/hamlin Ph 2
Silverleaf Reservehamlin
Silverleaf Reservehamlin Ph 2
Southern Pines Condo
Stone Crk
Stone Crk A1 A2
Stoneybrook West
Stoneybrook West D
Stoneybrook West I
Stoneybrook West Un 08 I
Stoneybrook West Unit 8
Storey Grove Ph 1a2
Storey Grove Ph 1b1a
Storey Grove Ph 1b3
Storey Grove Ph 2
Summerlake Grvs
Summerlake Grvs Ph 2
Summerlake Pd Ph 2c 2d 2e
Summerlake Pd Ph 2c2e
Summerlake Pd Ph 3c
Summerlake Pd Ph 4b
Tribute At Ovation
Tucker Oaks
Twinwaters
Village Grove Ph 02
Villastucker Oaks
Walkers Grove Twnhms
Waterleigh
Waterleigh Ph 2e
Waterleigh Ph 3a
Waterleigh Ph 3b 3c 3d
Waterleigh Ph 3b 3c & 3d
Waterleigh Ph 4a
Waterleigh Ph 4b 4c
Waterleigh Ph 4b & 4c
Waterleigh Ph2
Waterleigh Phase 5
Watermark
Watermark Ph 4
Watermark Phase
Watermark Phase 4 97/87 Lot 70
Watermark Phase 4 9787 Lot 704
Waterside On Johns Lake
Waterside/johns Lk-ph 2b
Watersidejohns Lkph 2b
West Lake Hancock Estates
Westhaven
Westhavenovation
Westside Twnhms
Westside Twnhmsph 05 A B C
Winding Bay
Winding Bay Ph 1b
Winding Bay Ph 2
Windtree Gardens Condo Ph 01
Windtree Gardens Condo Ph 04
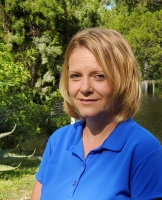
- Christa L. Vivolo
- Tropic Shores Realty
- Office: 352.440.3552
- Mobile: 727.641.8349
- christa.vivolo@gmail.com



































































































