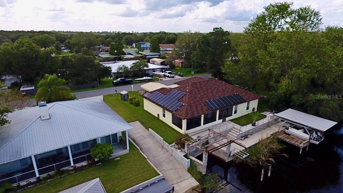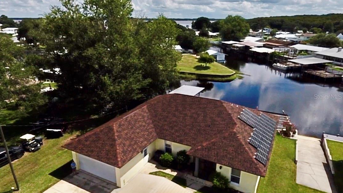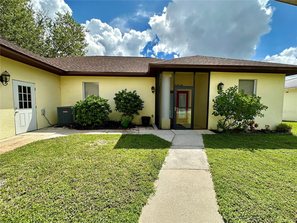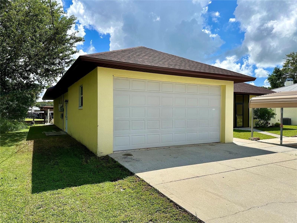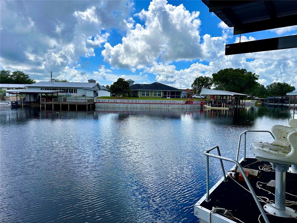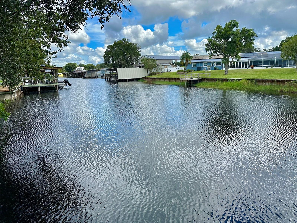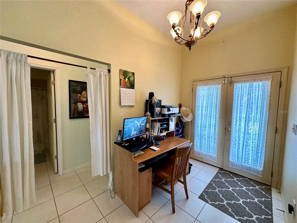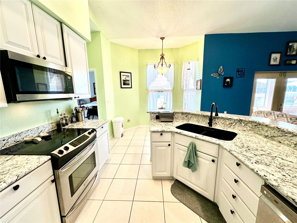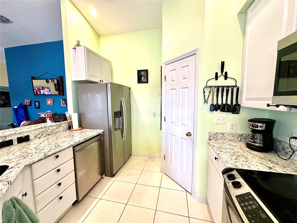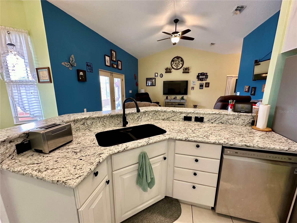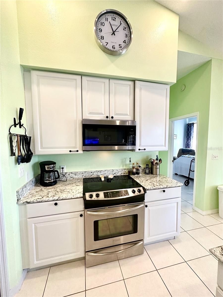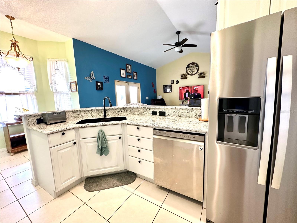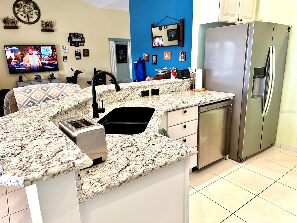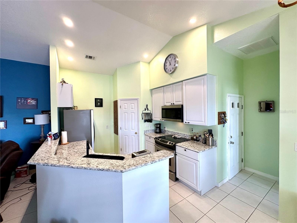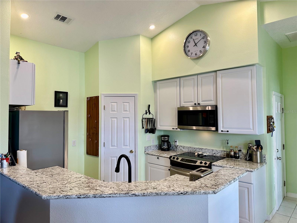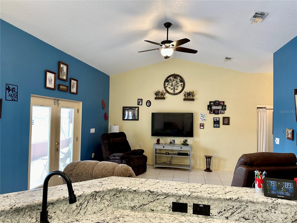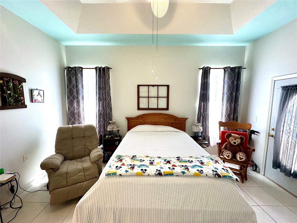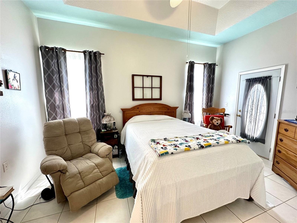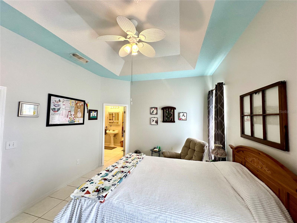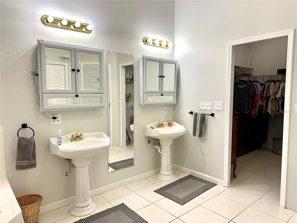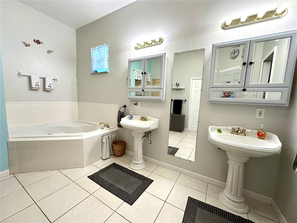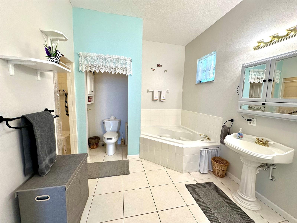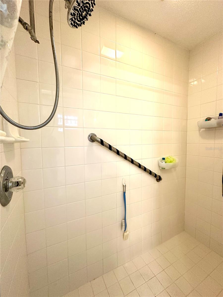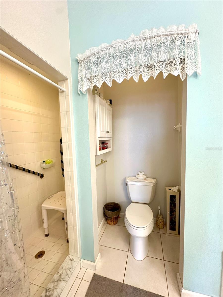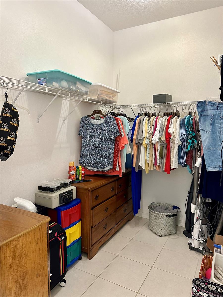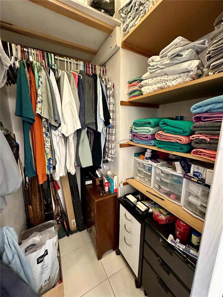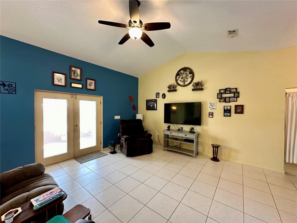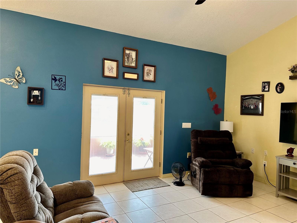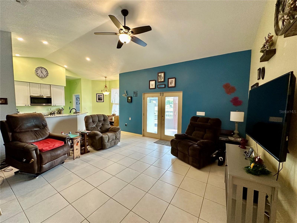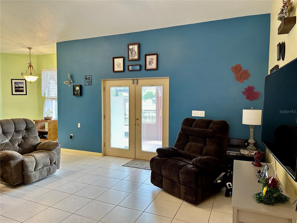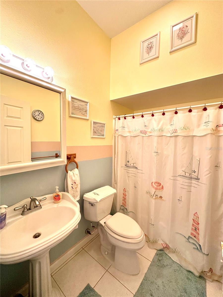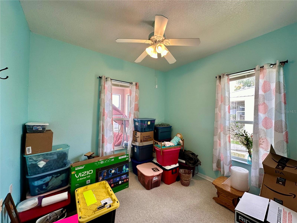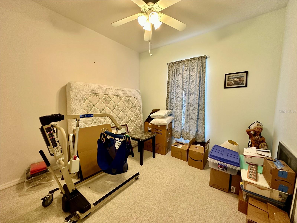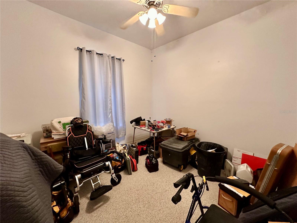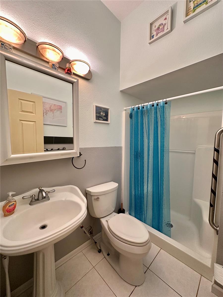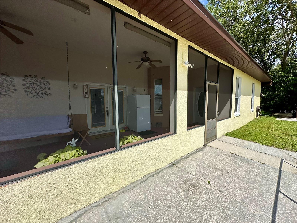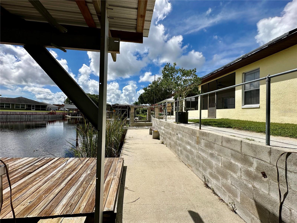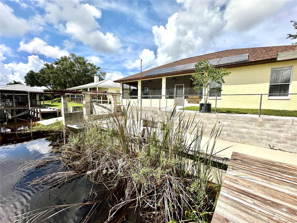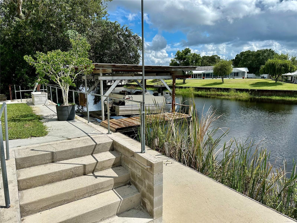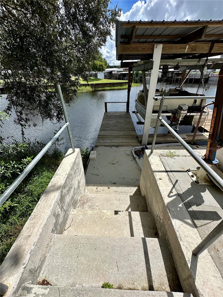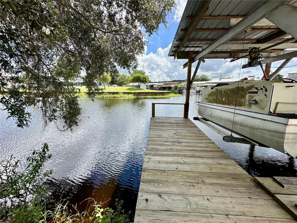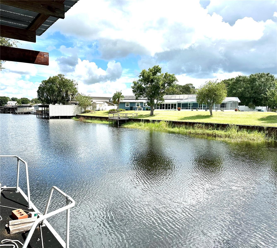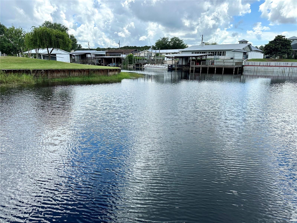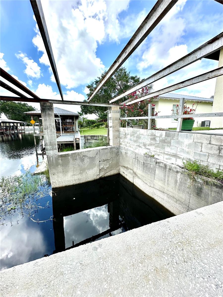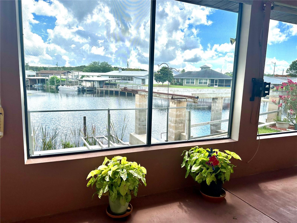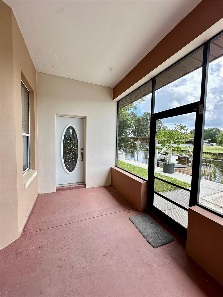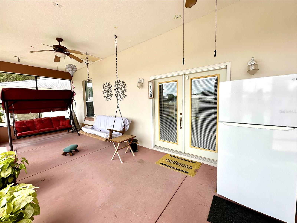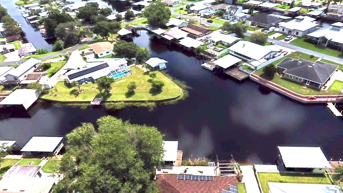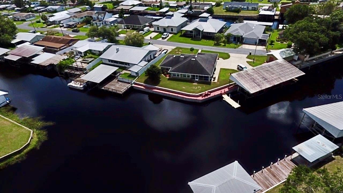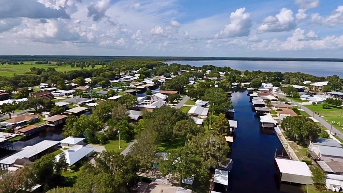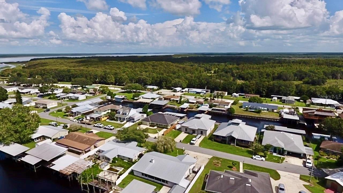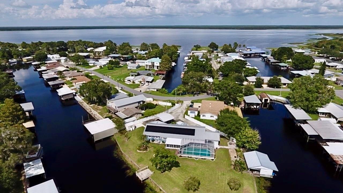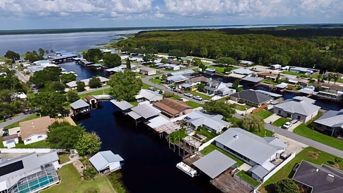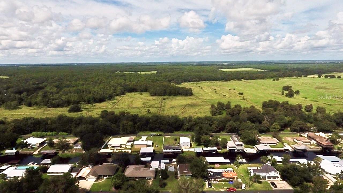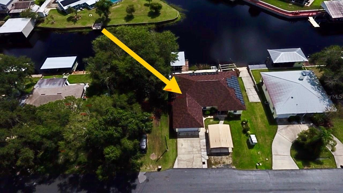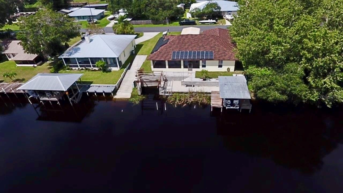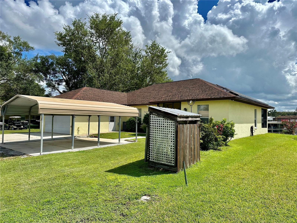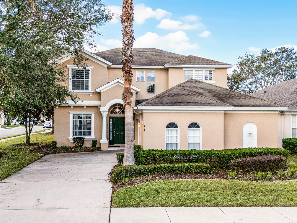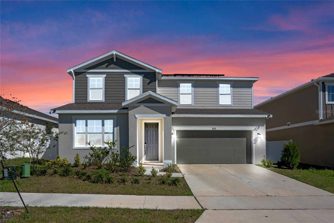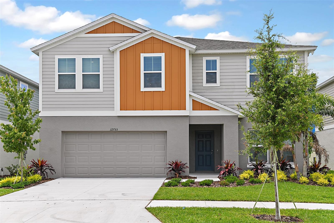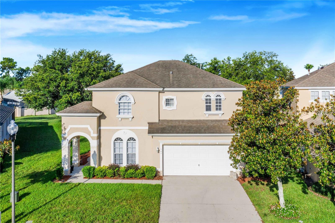180 Lakeview Drive, HAINES CITY, FL 33844
Property Photos
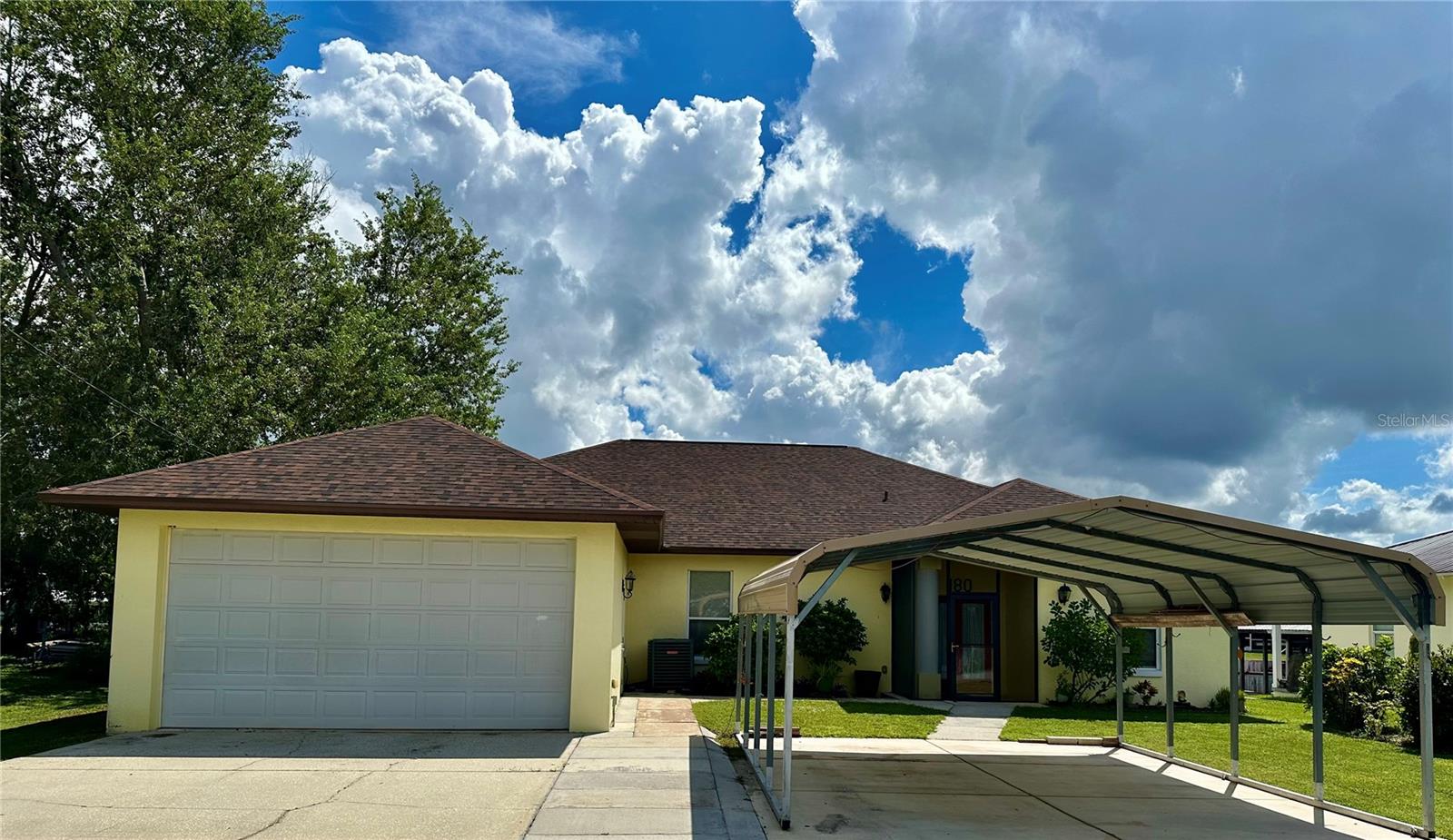
Would you like to sell your home before you purchase this one?
Priced at Only: $469,900
For more Information Call:
Address: 180 Lakeview Drive, HAINES CITY, FL 33844
Property Location and Similar Properties
- MLS#: L4947376 ( Residential )
- Street Address: 180 Lakeview Drive
- Viewed: 164
- Price: $469,900
- Price sqft: $161
- Waterfront: Yes
- Wateraccess: Yes
- Waterfront Type: Canal - Freshwater
- Year Built: 2002
- Bldg sqft: 2919
- Bedrooms: 4
- Total Baths: 3
- Full Baths: 3
- Garage / Parking Spaces: 6
- Days On Market: 210
- Additional Information
- Geolocation: 28.0314 / -81.4536
- County: POLK
- City: HAINES CITY
- Zipcode: 33844
- Subdivision: L M Estates
- Elementary School: Sandhill Elem
- Middle School: Dundee Ridge Middle
- High School: Haines City Senior High
- Provided by: HARPER REALTY FL, LLC
- Contact: Annie Wood
- 863-687-8020

- DMCA Notice
-
DescriptionLakefront Paradise on the Kissimmee Chain of Lakes 180 Lakeview Drive in Haines City, FL. Welcome to this beautifully maintained 4 bedroom, 3 bath home on Lake Hatchineha, part of the stunning Kissimmee Chain of Lakes. This open concept residence is being offered by its original owners who have meticulously cared for every detail. Step inside through the front foyer, where a set of French doors welcomes you into the spacious living area. The homes open layout leads to the screened lanai, accessible through French doors from the living room or directly from the master suite, creating a seamless indoor outdoor flow for relaxing and entertaining. The kitchen features new countertops installed just two years ago, blending modern touches with timeless design. The master bedroom offers a luxurious en suite bathroom with dual pedestal sinks, a Jacuzzi garden tub, a large walk in shower, and his and her walk in closets. A standout feature of this property is the oversized 21 x 36 garage, with existing plumbing and electrical, making it ideal for conversion into a mother in law suite or additional living space. The fully enclosed laundry room doubles as a concrete safe room for added peace of mind. This home also boasts a new roof installed in December 2023, a 5 year old 4 ton AC unit, and 18 inches of attic insulation, ensuring energy efficiency year round. Plus, with solar panels in place, youll enjoy modern energy efficiency, and lower utility costs. Outdoors, the well constructed concrete seawall secures your lakefront, and the front carport offers parking for two vehicles. Whether boating, fishing, or simply enjoying the breathtaking views, this home is a true gem as it offers the ultimate Florida waterfront lifestyle. Solar panels will be paid in full by seller before closing. So you get the benefits of a very low power bill for the next 25 years. Centrally located in between Orlando and Tampa makes this home very appealing and has easy commutes.
Payment Calculator
- Principal & Interest -
- Property Tax $
- Home Insurance $
- HOA Fees $
- Monthly -
For a Fast & FREE Mortgage Pre-Approval Apply Now
Apply Now
 Apply Now
Apply NowFeatures
Building and Construction
- Covered Spaces: 0.00
- Exterior Features: Awning(s), French Doors, Private Mailbox, Storage
- Flooring: Carpet, Ceramic Tile
- Living Area: 1760.00
- Roof: Shingle
School Information
- High School: Haines City Senior High
- Middle School: Dundee Ridge Middle
- School Elementary: Sandhill Elem
Garage and Parking
- Garage Spaces: 4.00
- Open Parking Spaces: 0.00
Eco-Communities
- Water Source: Well
Utilities
- Carport Spaces: 2.00
- Cooling: Central Air
- Heating: Central
- Sewer: Private Sewer
- Utilities: BB/HS Internet Available
Finance and Tax Information
- Home Owners Association Fee: 0.00
- Insurance Expense: 0.00
- Net Operating Income: 0.00
- Other Expense: 0.00
- Tax Year: 2023
Other Features
- Appliances: Dishwasher, Disposal, Electric Water Heater, Microwave, Range, Refrigerator
- Country: US
- Interior Features: Ceiling Fans(s), High Ceilings, Kitchen/Family Room Combo, Walk-In Closet(s)
- Legal Description: BEG 866.27 FT N & 931.1 FT E OF SW COR OF SE1/4 RUN N 39 DEG 15 MIN W 188.24 FT N 615.96 FT FOR POB CONT N 75 FT E 120 FT S 75 FT W 120 FT TO POB BEING TRACT 4 OF UNRE L & M ESTS LESS 28.32% INT IN MIN RGTS
- Levels: One
- Area Major: 33844 - Haines City/Grenelefe
- Occupant Type: Owner
- Parcel Number: 29-28-19-000000-023760
- Views: 164
- Zoning Code: R-2
Similar Properties
Nearby Subdivisions
0103 - Single Fam Class Iii
Alford Oaks
Arlington Square
Arrowhead Lake
Avondale
Balmoral Estates
Balmoral Estates Phase 3
Bermuda Pointe
Bradbury Creek
Bradbury Creek Phase 1
Calabay At Tower Lake Ph 03
Calabay Parc At Tower Lake
Calabay Parctower Lake
Calabay Park At Tower Lake
Calabay Park At Tower Lake Ph
Calabay Xing
Caribbean Cove
Casa De Ralt Sub
Chanler Rdg Ph 02
Chanler Ridge
Covered Bridge
Covered Bridgeliberty Bluff P
Cypress Park Estates
Dunsons Sub
Eastwood Terrace
Estates At Lake Butler
Estateslake Hammock
Estateslk Hammock
Fla Dev Co Sub
Grace Ranch
Grace Ranch Ph 1
Grace Ranch Ph 2
Grace Ranch Phase One
Grace Ranch Phase Two
Gracelyn Grove
Gracelyn Grove Ph 1
Gracelyn Grv Ph 2
Graham Park Sub
Gralynn Heights
Grenelefe Club Estates
Grenelefe Country Homes
Grenelefe Estates
Grenelefe Twnhse Area 42
Haines City
Haines City Heights
Haines Rdg Ph 4
Haines Ridge
Haines Ridge Ph 01
Hammock Reserve
Hammock Reserve Ph 1
Hammock Reserve Ph 2
Hammock Reserve Ph 3
Hammock Reserve Ph 4
Hammock Reserve Phase 1
Hammock Reserve Phase 3
Hatchwood Estates
Hemingway Place Ph 01 Rep
Hemingway Place Ph 02
Hidden Lakes
Hidden Lakes North
Highland Mdws 4b
Highland Mdws Ph 2a
Highland Mdws Ph 2b
Highland Mdws Ph 7
Highland Meadows Ph 2a
Highland Meadows Ph 3
Highland Meadows Ph 4a
Highland Meadows Ph Iii
Highland Park
Hihghland Park
Hill Top
Hill Top Sub
Hillcrest Sub
Hillside Acres
Hillview
Johnston Geo M
Katz Phillip Sub
Kokomo Bay Ph 01
Kokomo Bay Ph 02
L M Estates
Lake Gordon Heights
Lake Hamilton
Lake Henry Hills Sub
Lake Marion Homesites
Lake Region Mobile Home Villag
Lake Region Paradise Is
Lake Tracy Estates
Lakeview Landings
Laurel Glen
Lawson Dunes
Lawson Dunes Sub
Liberty Square
Lockhart Smiths Resub
Lockharts Sub
Lockharts Sub Pb 5 Pg 5 Blk I
Magnolia Pare Ph 1 2
Magnolia Park
Magnolia Park Ph 1 2
Magnolia Park Ph 3
Mariner Cay
Marion Creek
Marion Ridge
Monticellitower Lake
None
Not Applicable
Orchid Ter Ph 2
Orchid Terrace
Orchid Terrace Ph 1
Orchid Terrace Ph 2
Orchid Terrace Ph 3
Orchid Terrace Phase 1
Orchid Terrace Phase 2
Other
Patterson Groves
Patterson Heights
Pointe Eva
Rainbow Estates
Randa Rdg Ph 2
Randa Ridge Ph 01
Reservehlnd Meadows
Retreat At Lake Marion
Ridge At Highland Meadows 5
Ridgehlnd Mdws
Ridgehlnd Meadows
Sandy Shores
Sandy Shores Sub
Scenic Ter South Ph 2
Scenic Terrace
Scenic Terrace South
Scenic Terrace South Phase 1
Scenic Terrace South Phase 2
Seasons At Forest Creek
Seasons At Heritage Square
Seasons At Hilltop
Seasonsfrst Crk
Seasonsfrst Gate
Seasonsheritage Square
Sequoyah Rdg
Sequoyah Ridge
Seville Sub
Shultz Sub
Southern Dunes
Southern Dunes Estates
Southern Dunes Estates Add
Spring Pines
Stonewood Crossings Ph 01
Summerlin Grvs Ph 1
Summerlin Grvs Ph 2
Summerview Xing
Sunset Chase
Sunset Sub
Sweetwater Golf Tennis Club
Sweetwater Golf Tennis Club A
Sweetwater Golf Tennis Club F
Sweetwater Golf And Tennis Clu
Tarpon Bay Ph 1
Tarpon Bay Ph 2
Tarpon Bay Ph 3
Tower View Estates
Tradewinds
Tradewinds At Hammock Reserve
Unre Surv Pe15
Valencia Hills Sub
Villa Sorrento
Wadsworth J R Sub
Winterhaven
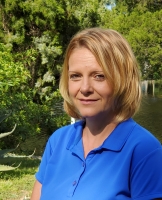
- Christa L. Vivolo
- Tropic Shores Realty
- Office: 352.440.3552
- Mobile: 727.641.8349
- christa.vivolo@gmail.com



