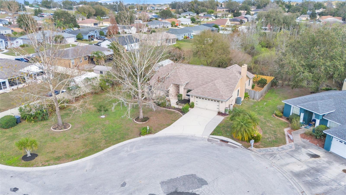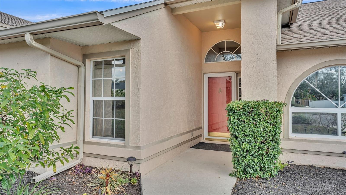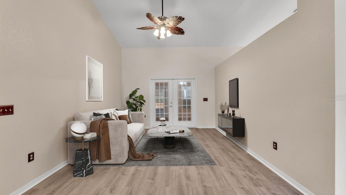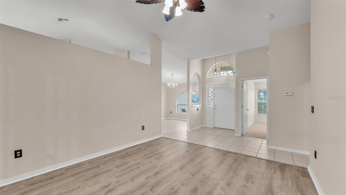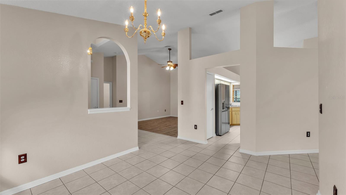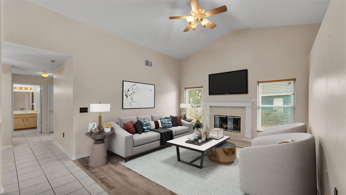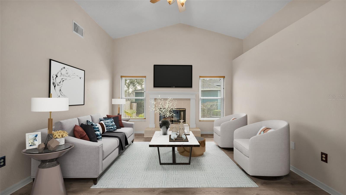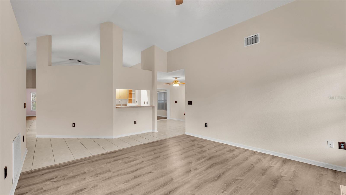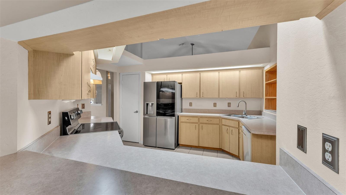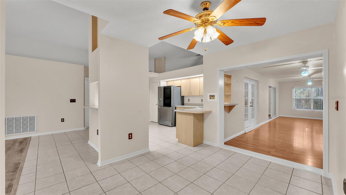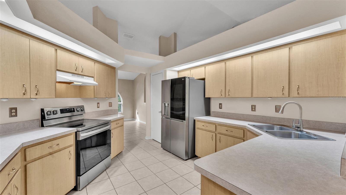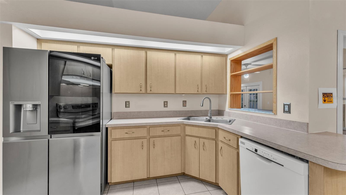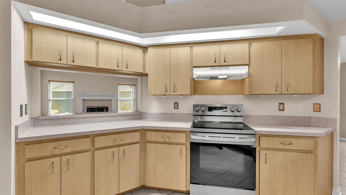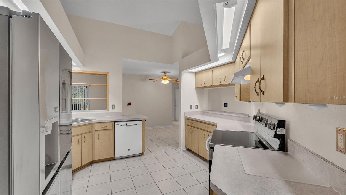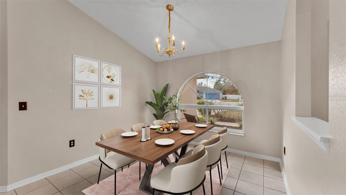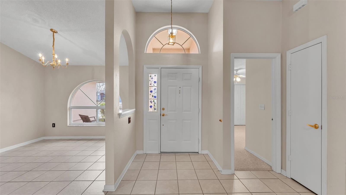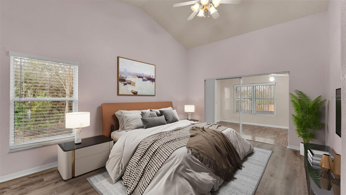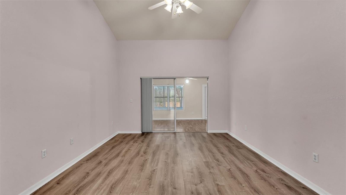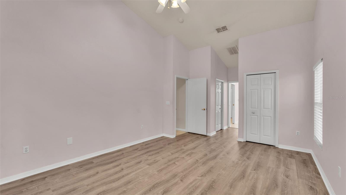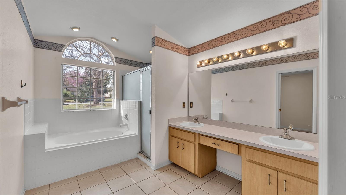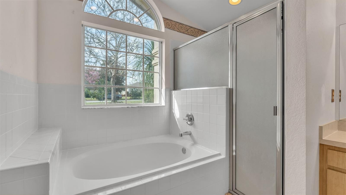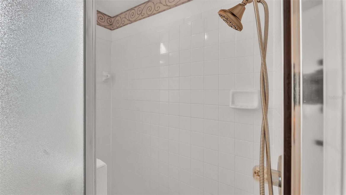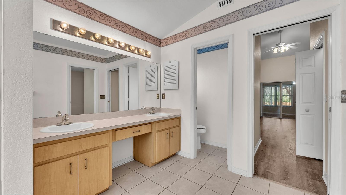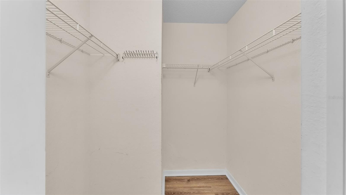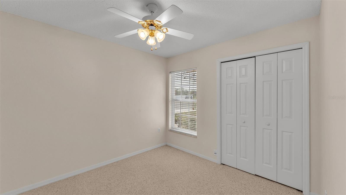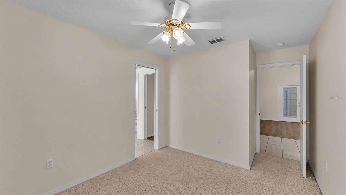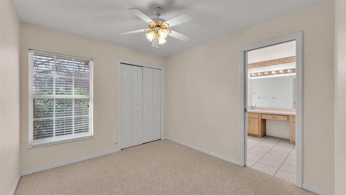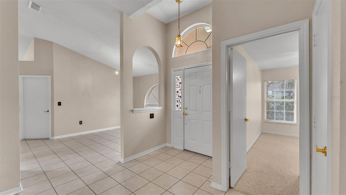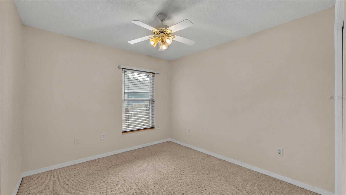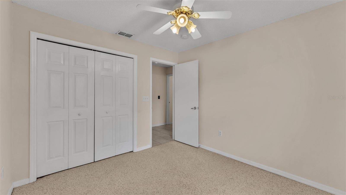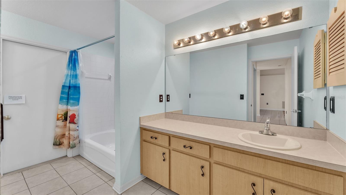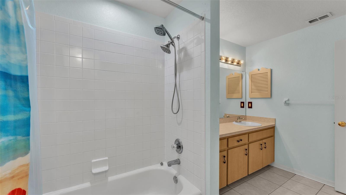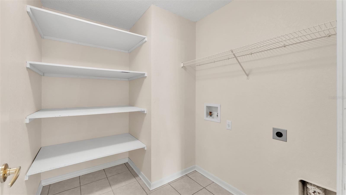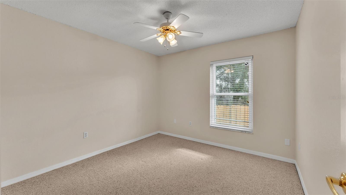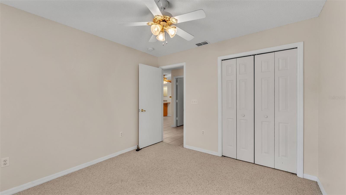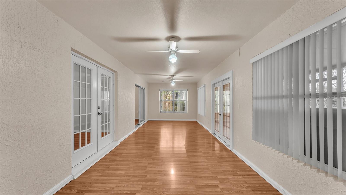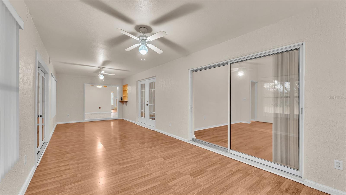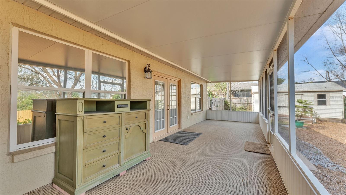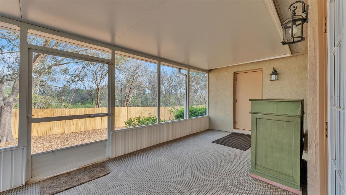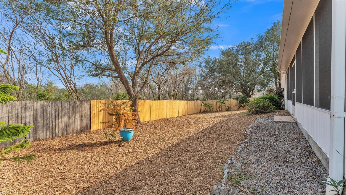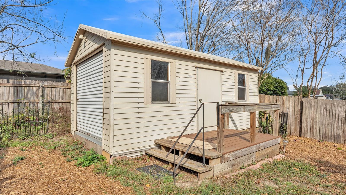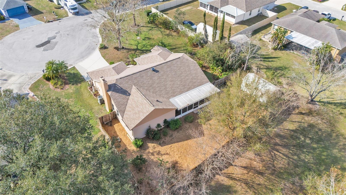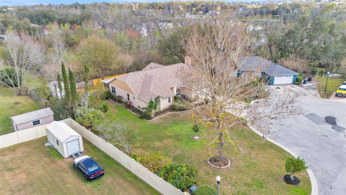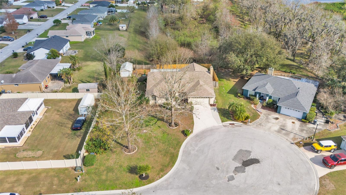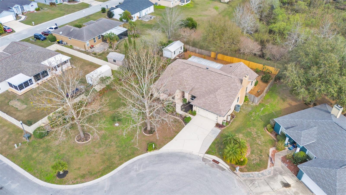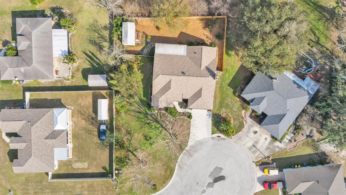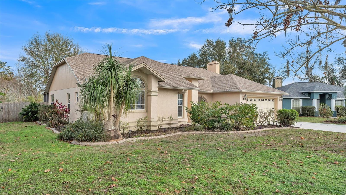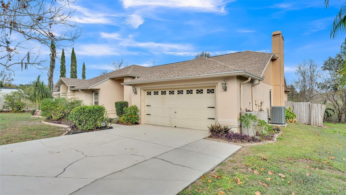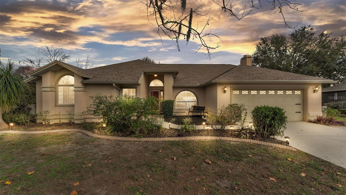6244 Napa Drive, LAKELAND, FL 33813
Property Photos
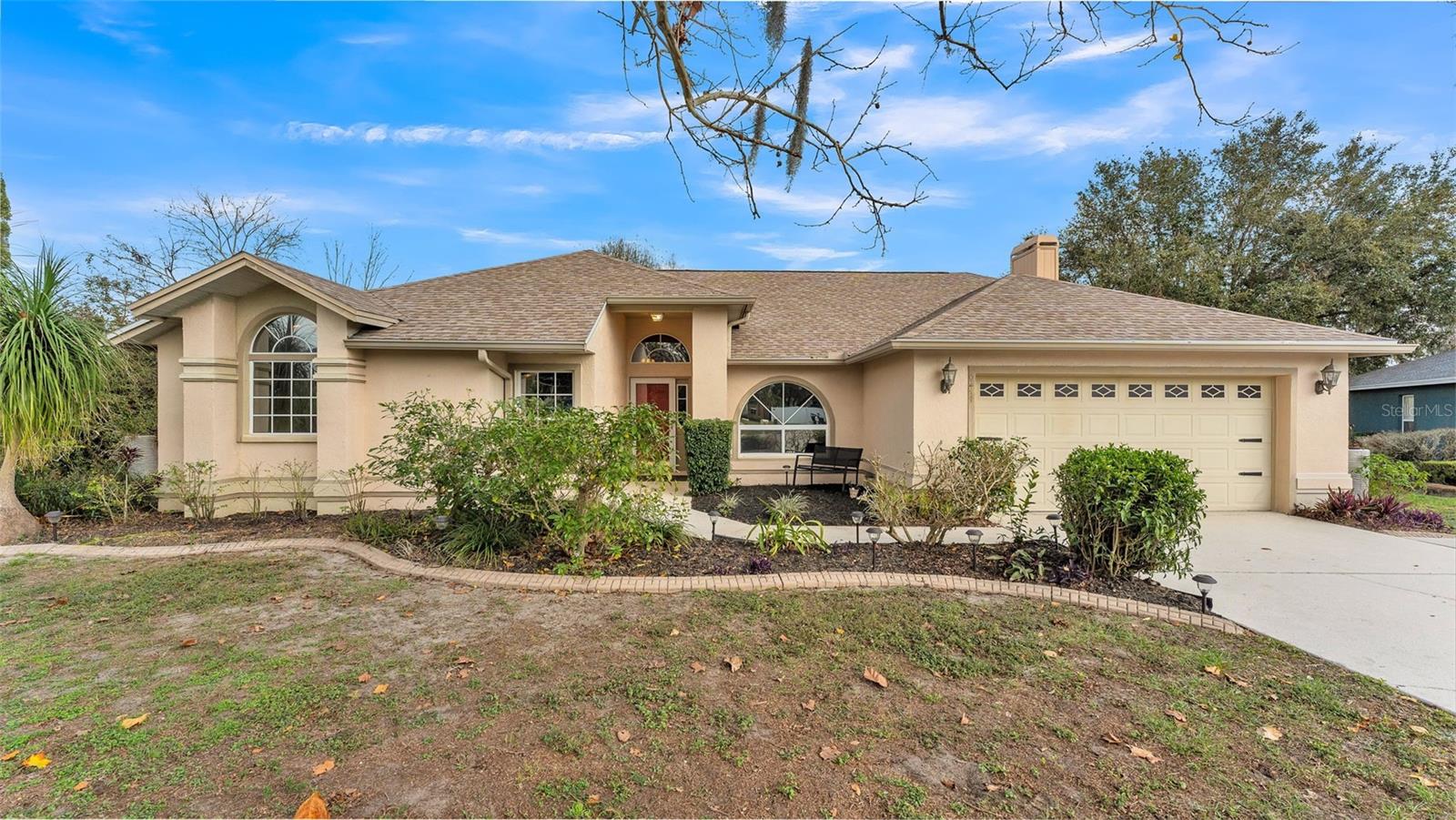
Would you like to sell your home before you purchase this one?
Priced at Only: $424,900
For more Information Call:
Address: 6244 Napa Drive, LAKELAND, FL 33813
Property Location and Similar Properties
- MLS#: L4950479 ( Residential )
- Street Address: 6244 Napa Drive
- Viewed: 30
- Price: $424,900
- Price sqft: $129
- Waterfront: No
- Year Built: 2001
- Bldg sqft: 3294
- Bedrooms: 4
- Total Baths: 2
- Full Baths: 2
- Garage / Parking Spaces: 2
- Days On Market: 114
- Additional Information
- Geolocation: 27.951 / -81.9104
- County: POLK
- City: LAKELAND
- Zipcode: 33813
- Subdivision: Hickory Ridge Add
- Provided by: BHHS FLORIDA PROPERTIES GROUP
- Contact: John Hubbert, Jr
- 863-701-2350

- DMCA Notice
-
DescriptionOne or more photo(s) has been virtually staged. Nestled in the Hickory Ridge Subdivision of South Lakeland, this stunning 4 bedroom, 2 bathroom home offers over 2,800 square feet of spacious living. As you arrive, youll be welcomed by mature landscaping that enhances the curb appeal and creates a warm, inviting atmosphere. This residence is perfectly situated in a peaceful cul de sac, ensuring privacy with no rear neighbors. Step inside to discover an expansive family room, ideal for entertaining and family gatherings, featuring a charming wood burning fireplace that adds a cozy touch. The open floor plan seamlessly connects the living spaces, allowing for easy interaction, while a thoughtfully designed split bedroom layout provides added privacy for the primary suite. The heart of the home, the kitchen, boasts modern amenities including a stainless steel smart stove and an LG smart refrigerator. Ample counter space and cabinetry offer functionality and storage, all while providing views of the family room, so you can stay engaged with guests or family members while preparing meals. The primary bedroom is a true sanctuary, with direct access to a versatile 30x10 bonus room that can be transformed to suit your needswhether its an office, playroom, or workout area. The ensuite bathroom is a luxurious retreat, complete with dual vanities, a walk in shower, a relaxing tub, and a spacious walk in closet. There is also a connecting bedroom perfect for an office or nursery. On the opposite side of the home, youll find two additional bedrooms, all equal in size. The second bathroom features a convenient shower/tub combination and direct access to the screened in patio, providing the perfect space to unwind. Recent upgrades, including new luxury vinyl flooring in the family and living rooms, a new roof, an upgraded HVAC system from 2017, and the installation of a solar attic fan, make this home not only stylish but also energy efficient. The outdoor space is equally impressive, with a fenced in backyard for enhanced privacy, a 10x21 shed complete with a garage door for lawn equipment and storage, and various fruit trees adding a touch of nature to your yard. Conveniently located near a variety of shopping, dining options, and with easy access to the Parkway, this home embodies both comfort and practicality. With its ample space, modern features, and serene setting, this property is truly a place to call home. Dont miss the opportunity to make it yours!
Payment Calculator
- Principal & Interest -
- Property Tax $
- Home Insurance $
- HOA Fees $
- Monthly -
For a Fast & FREE Mortgage Pre-Approval Apply Now
Apply Now
 Apply Now
Apply NowFeatures
Building and Construction
- Covered Spaces: 0.00
- Exterior Features: French Doors, Rain Barrel/Cistern(s), Rain Gutters, Sliding Doors, Storage
- Fencing: Wood
- Flooring: Carpet, Luxury Vinyl
- Living Area: 2814.00
- Other Structures: Shed(s)
- Roof: Shingle
Garage and Parking
- Garage Spaces: 2.00
- Open Parking Spaces: 0.00
Eco-Communities
- Water Source: Public
Utilities
- Carport Spaces: 0.00
- Cooling: Central Air, Attic Fan
- Heating: Central
- Pets Allowed: Yes
- Sewer: Public Sewer
- Utilities: BB/HS Internet Available, Cable Available
Finance and Tax Information
- Home Owners Association Fee: 275.00
- Insurance Expense: 0.00
- Net Operating Income: 0.00
- Other Expense: 0.00
- Tax Year: 2024
Other Features
- Appliances: Dishwasher, Microwave, Range, Refrigerator
- Association Name: Shelby McSwain
- Association Phone: (863) 686-3700
- Country: US
- Interior Features: Ceiling Fans(s), High Ceilings, Open Floorplan, Split Bedroom, Walk-In Closet(s)
- Legal Description: HICKORY RIDGE ADDITION PB 112 PGS 24-25 LOT 36
- Levels: One
- Area Major: 33813 - Lakeland
- Occupant Type: Vacant
- Parcel Number: 24-29-21-287009-000360
- Views: 30
Nearby Subdivisions
Alamanda
Alamanda Add
Alamo Village
Aniston
Ashley Add
Ashton Oaks
Avon Villa
Avon Villa Sub
Benford Heights
Brookside Bluff
Canyon Lake Villas
Carlisle Heights
Christina Lakes
Christina Ph 11 Rep
Christina Woods
Cimarron South
Cliffside Woods
Colony Club Estates
Colony Park Add
Cresthaven
Crews Lake Hills Ph Iii Add
Eaglebrooke
Eaglebrooke North
Eaglebrooke Ph 01
Eaglebrooke Ph 02
Eaglebrooke Ph 02a
Eaglebrooke Phase 2
Emerald Cove
Englelake
Englelake Sub
Executive Estates
Fox Run
Groveglen Sub
Hallam Co
Hallam Co Sub
Hallam & Co Sub
Hallam Court Sub
Hallam Preserve East
Hallam Preserve West A Ph 1
Hallam Preserve West A Phase T
Hallam Preserve West A Three
Hallam Preserve West I Ph 1
Hallam Preserve West I Ph 1a
Hallam Preserve West J
Hallamwood
Hamilton South
Hartford Estates
Haskell Homes
Heritage Woods
Hickory Ridge Add
Highland Station
Highlands Creek
Indian Sky Estates
Indian Trails Ph 03
Indian Trls
Kellsmont
Kellsmont Sub
Knights Glen
Krenson Woods
Lake Point
Lake Point South Pb 68 Pgs 1
Lake Victoria Rep
Lake Victoria Sub
Lakewood Estates
Laurel Pointe
Magnolia Estates
Medulla Gardens
Orange Way
Palo Alto
Parkside
Reva Heights Rep
Scott Lake Heights
Scott Lake West
Scottsland South Sub
Shadow Run
Shadowbrook Sub
Shady Lk Ests
South Florida Villas Ph 01
Southchase
Stonecrest
Stoney Pointe Ph 01
Stoney Pointe Ph 02
Stoney Pointe Ph 03-b
Stoney Pointe Ph 03b
Sugartree
Sunny Glen Ph 02
Sunny Glen Ph 03
Treymont
Valley High
Valley Hill
Village South
Villas 03
Villas Ii
Villas Iii
Villasthe 02
Vista Hills
Waterview Sub
Whisper Woods At Eaglebrooke
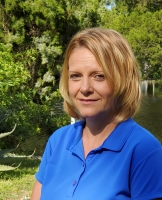
- Christa L. Vivolo
- Tropic Shores Realty
- Office: 352.440.3552
- Mobile: 727.641.8349
- christa.vivolo@gmail.com



