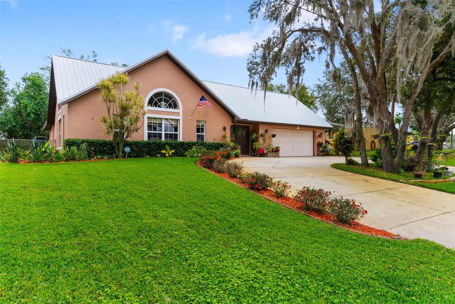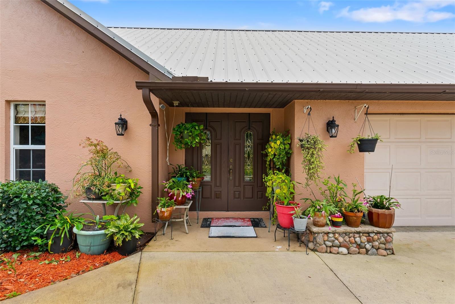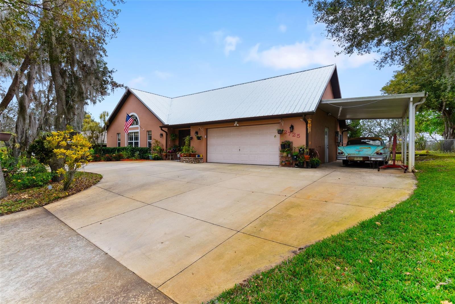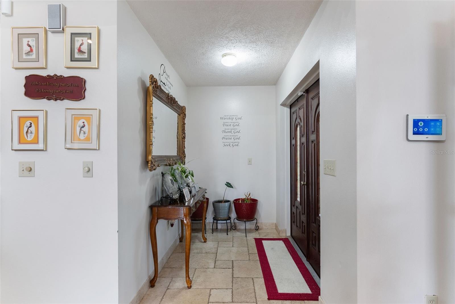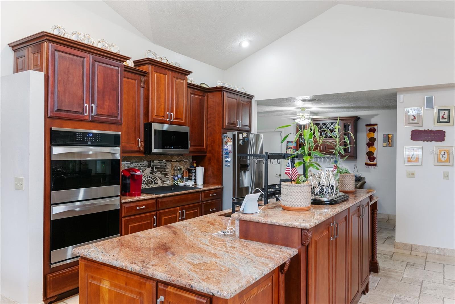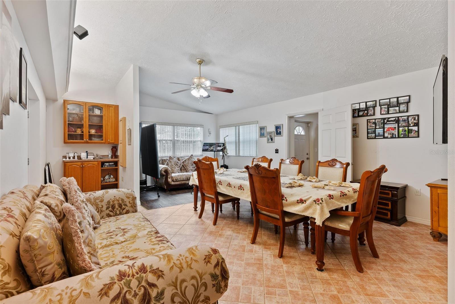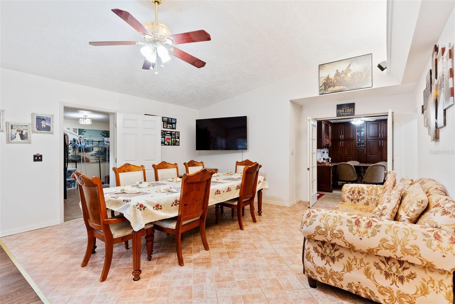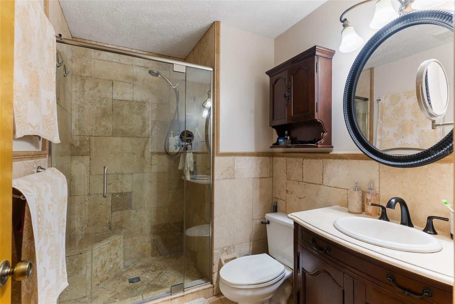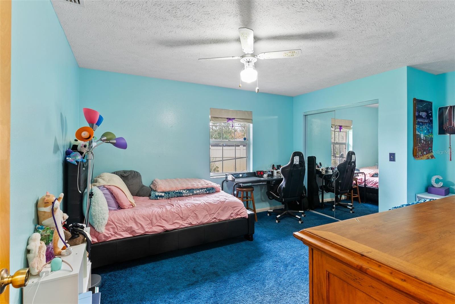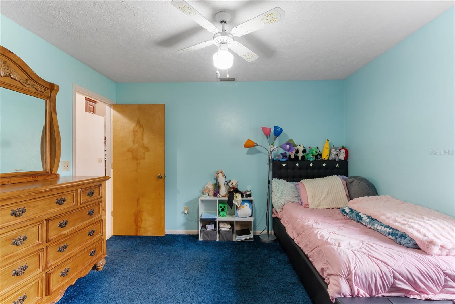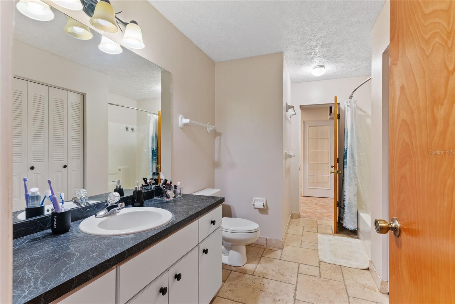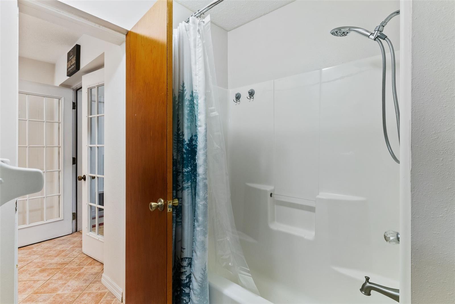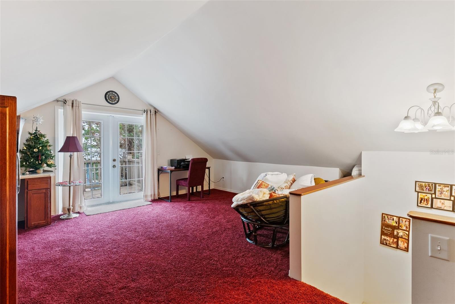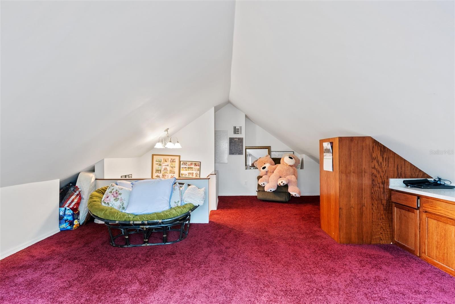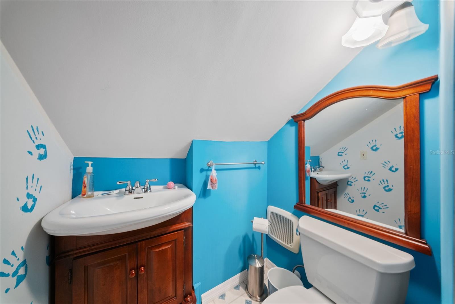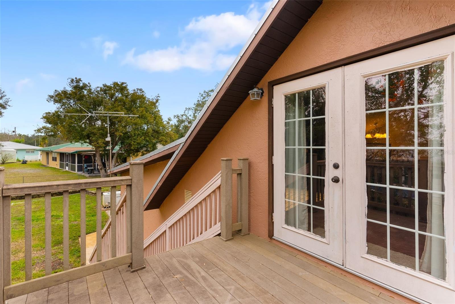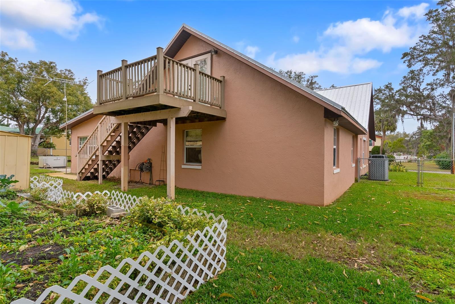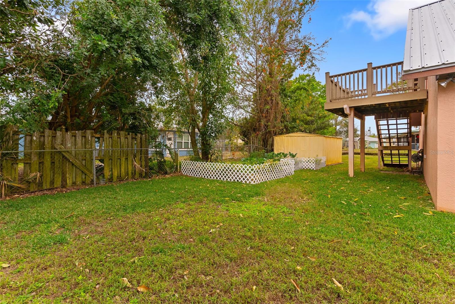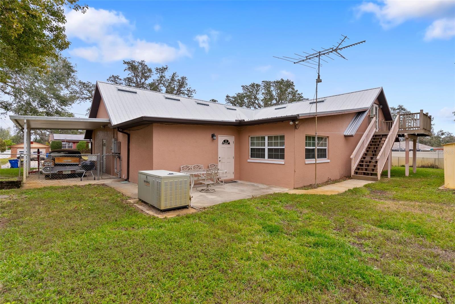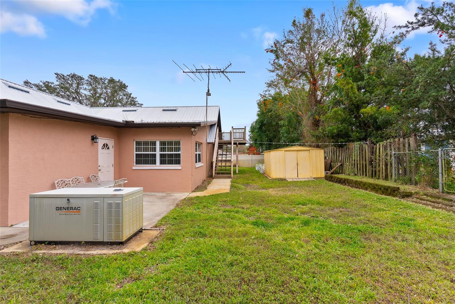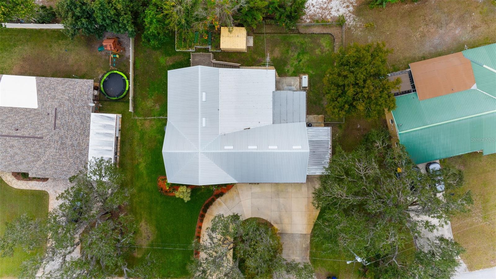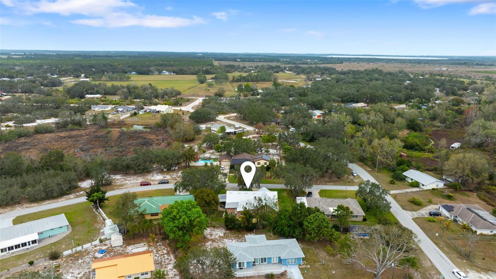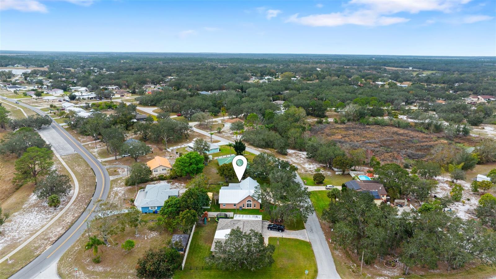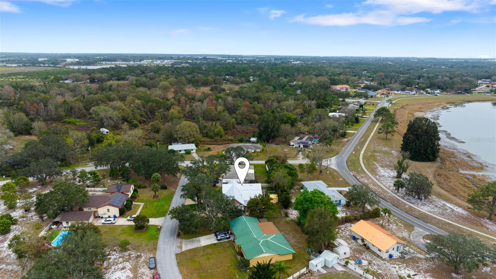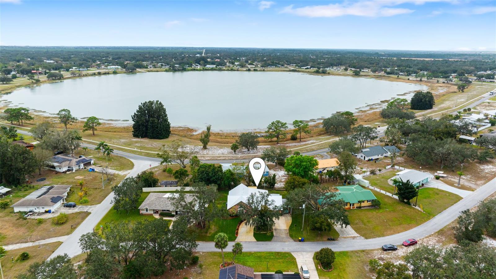2725 Charing Road, AVON PARK, FL 33825
Property Photos
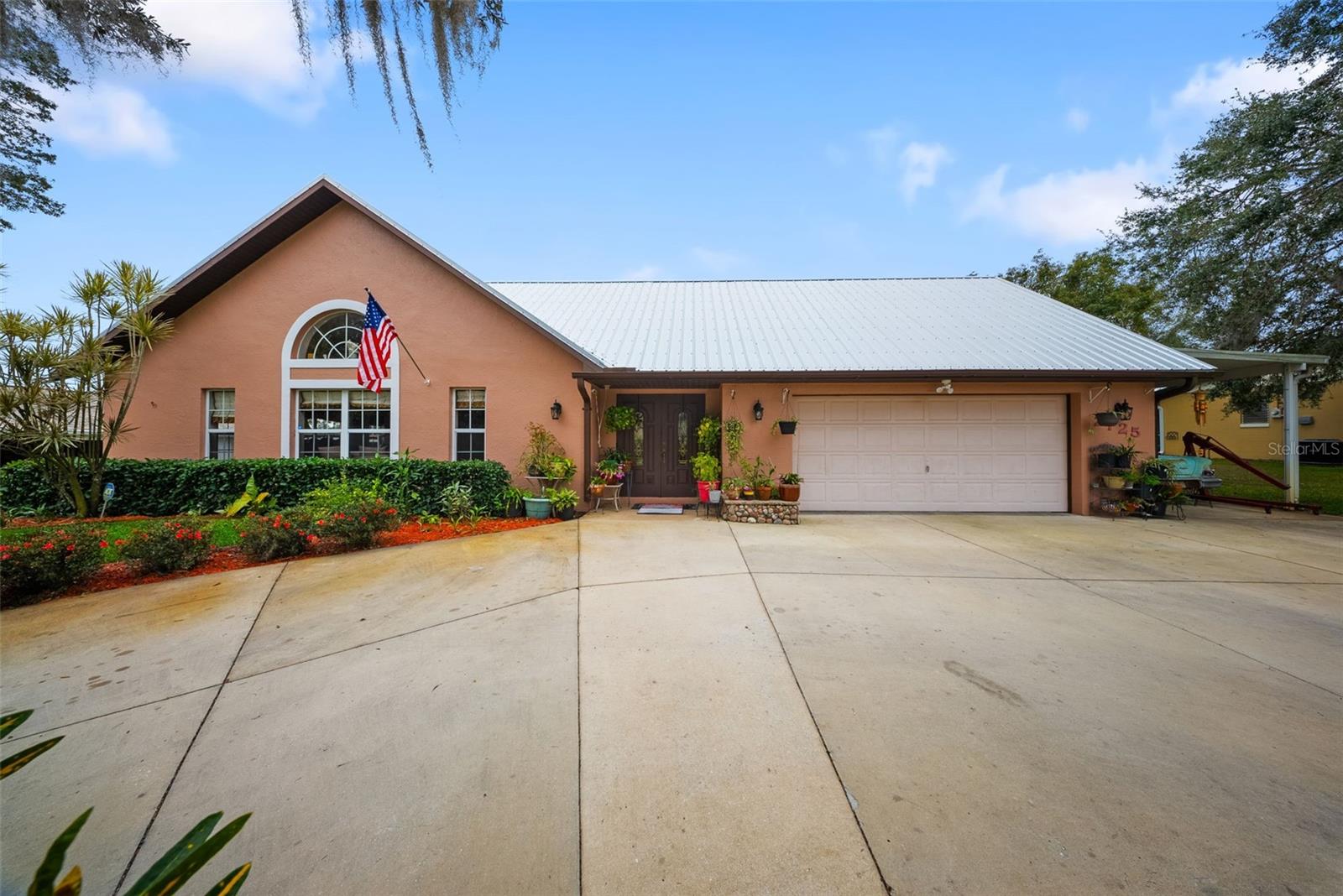
Would you like to sell your home before you purchase this one?
Priced at Only: $414,990
For more Information Call:
Address: 2725 Charing Road, AVON PARK, FL 33825
Property Location and Similar Properties
- MLS#: L4950612 ( Residential )
- Street Address: 2725 Charing Road
- Viewed: 45
- Price: $414,990
- Price sqft: $140
- Waterfront: No
- Year Built: 1994
- Bldg sqft: 2961
- Bedrooms: 3
- Total Baths: 3
- Full Baths: 2
- 1/2 Baths: 1
- Garage / Parking Spaces: 3
- Days On Market: 119
- Additional Information
- Geolocation: 27.6368 / -81.5474
- County: HIGHLANDS
- City: AVON PARK
- Zipcode: 33825
- Subdivision: Avon Park Lakes
- Provided by: OPULENT REALTY INTERNATIONAL
- Contact: Alicia Self
- 863-323-7778

- DMCA Notice
-
DescriptionThis Opulent home is a must see! With an open floor plan, soaring ceilings, and tall windows, it offers plenty of space for gatherings. Features include stunning travertine floors, a chef's kitchen with wood cabinetry, a pot filler, and double wall ovens, plus a cozy breakfast nook with built in cabinetry. The Italian themed dining room boasts a mural by local artist Keith Goodson. Relax in the spacious family room or the upstairs bedroom with its own bath, built in desk, and French doors opening to a private porch. Additional amenities include an oversized 2 car garage, a whole home generator, a Rinnai tankless water heater, and an allergen filtration system. The roof was replaced in 2023, ensuring peace of mind. With a circular driveway and extra carport for easy parking, this home is steps from Lake Olivia, perfect for a serene stroll. Dont miss outschedule your visit today!
Payment Calculator
- Principal & Interest -
- Property Tax $
- Home Insurance $
- HOA Fees $
- Monthly -
For a Fast & FREE Mortgage Pre-Approval Apply Now
Apply Now
 Apply Now
Apply NowFeatures
Building and Construction
- Covered Spaces: 0.00
- Exterior Features: Irrigation System, Lighting, Private Mailbox
- Fencing: Chain Link
- Flooring: Travertine
- Living Area: 2354.00
- Roof: Shingle
Garage and Parking
- Garage Spaces: 2.00
- Open Parking Spaces: 0.00
Eco-Communities
- Water Source: Public
Utilities
- Carport Spaces: 1.00
- Cooling: Central Air
- Heating: Central
- Sewer: Public Sewer
- Utilities: Cable Available, Electricity Connected, Phone Available, Public, Sewer Connected, Street Lights, Water Connected
Finance and Tax Information
- Home Owners Association Fee: 0.00
- Insurance Expense: 0.00
- Net Operating Income: 0.00
- Other Expense: 0.00
- Tax Year: 2024
Other Features
- Appliances: Dishwasher, Microwave, Range, Refrigerator
- Country: US
- Interior Features: Built-in Features, Ceiling Fans(s), Kitchen/Family Room Combo, Living Room/Dining Room Combo, Open Floorplan, Walk-In Closet(s)
- Legal Description: AVON PARK LAKES UNIT 31 PB 5-PG 33 WLY 21 FT LT 10031 + ALL LTS 10032-10033
- Levels: Two
- Area Major: 33825 - Avon Park/Avon Park AFB
- Occupant Type: Owner
- Parcel Number: C-01-33-28-010-0001-0031
- Views: 45
- Zoning Code: R1
Similar Properties
Nearby Subdivisions
Apl Red Hill Farms Add
Avon Lakes Sub
Avon Park
Avon Park Estate
Avon Park Estates
Avon Park Lakes
Avon Park Lakes Un 18
Casa Del Lago Condo
Circle Terrace
Golden Age Villas
Grand Oaks On Lake Damon
Hatchells Sub
Heirings Sub 2
Highlands Ridge
Lake Byrd Shores
Lake Damon Villas So 02
Lake Damon Villas So 05
Lake Letta Estates
Lake Letta Estates Sub
Lake Tulane Area Se
Lake Tulane Subdivision
Lake Viola
Lakeside Heights
Lakeside Sub
Las Palmas Residence
Na
Oaks Village
Oaks Village
Orangewood Acres Ph 01
Pinehurst Sub
Pricegorhams Rep
Red Hill Farms Sec 18 Rep
Sunset Hill Rep
Villages Of Highlands Ridge
W 100 Ft Of N 190 Ft Of Ne 14

- Christa L. Vivolo
- Tropic Shores Realty
- Office: 352.440.3552
- Mobile: 727.641.8349
- christa.vivolo@gmail.com



