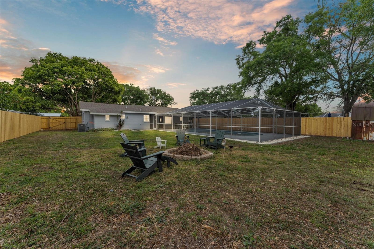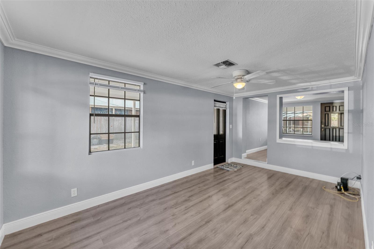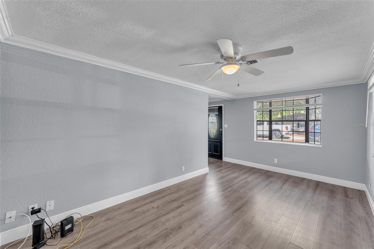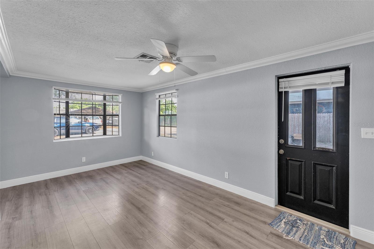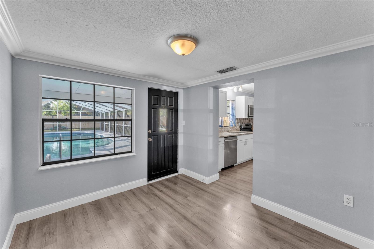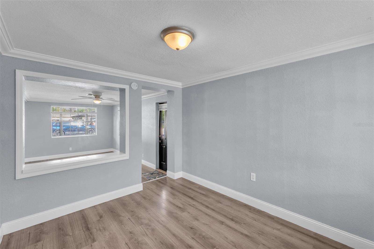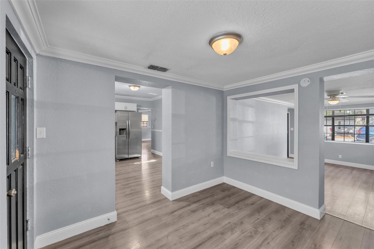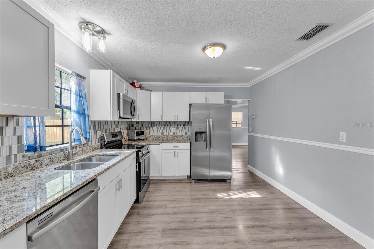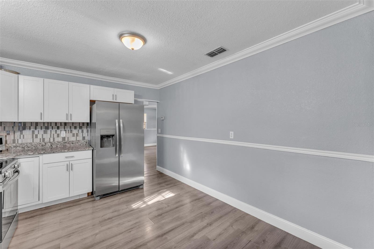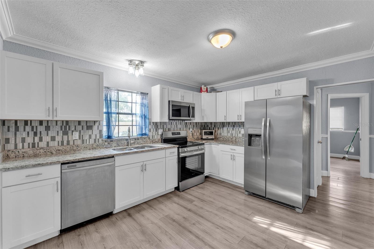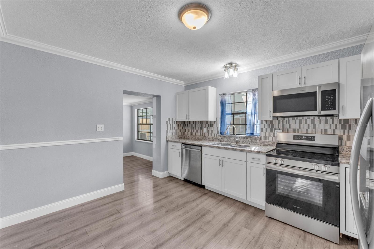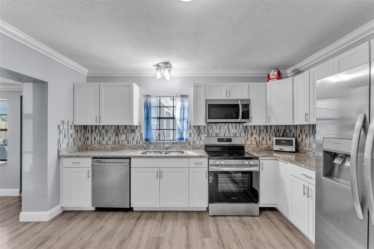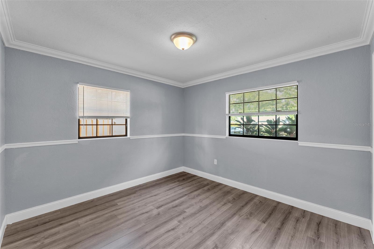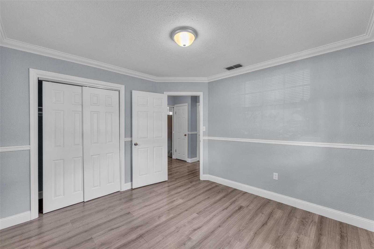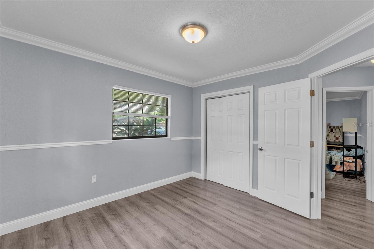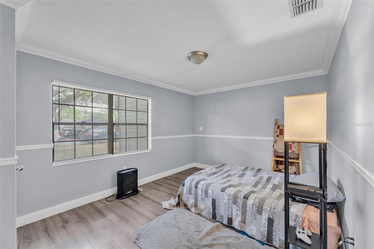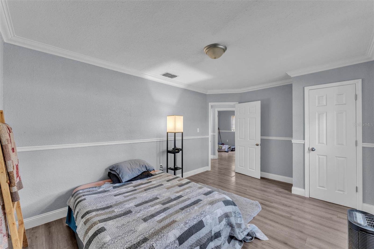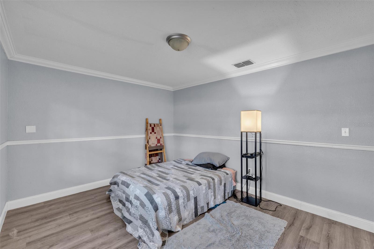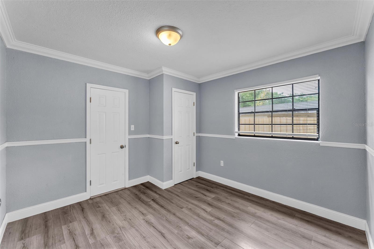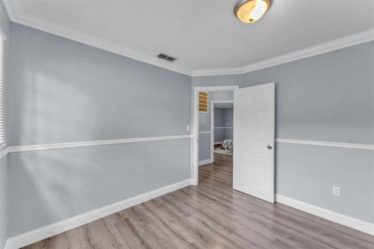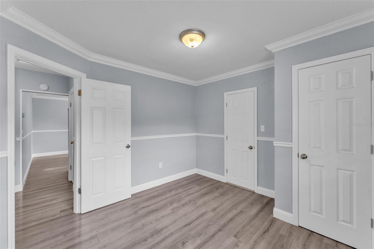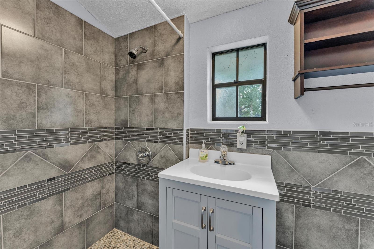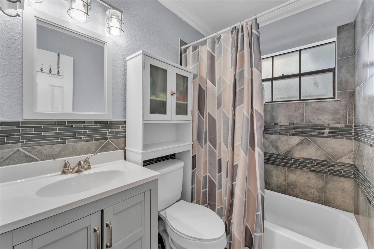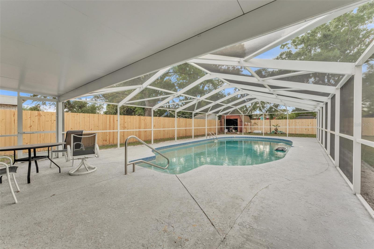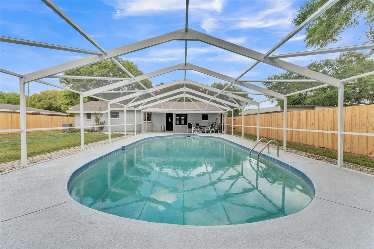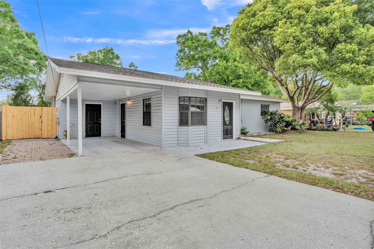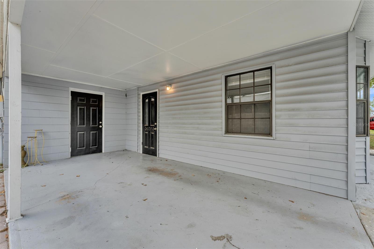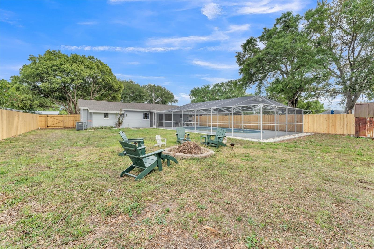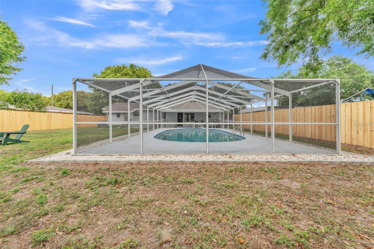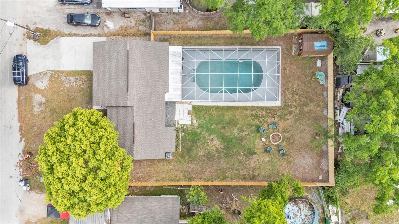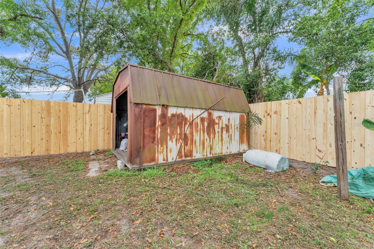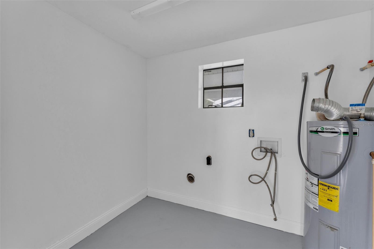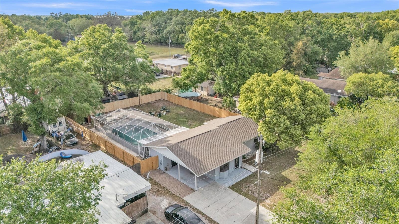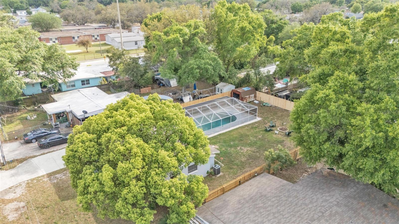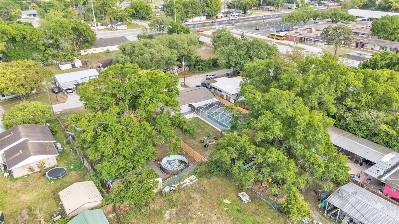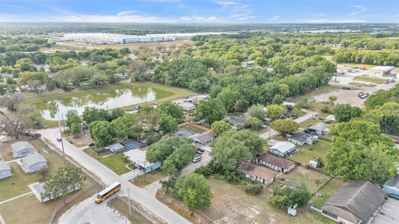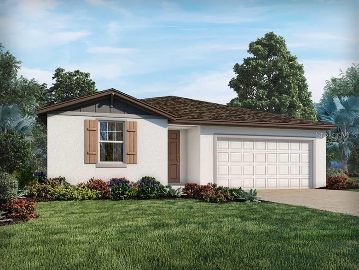120 Shelton Avenue, AUBURNDALE, FL 33823
Property Photos

Would you like to sell your home before you purchase this one?
Priced at Only: $265,000
For more Information Call:
Address: 120 Shelton Avenue, AUBURNDALE, FL 33823
Property Location and Similar Properties
- MLS#: L4951794 ( Residential )
- Street Address: 120 Shelton Avenue
- Viewed: 1
- Price: $265,000
- Price sqft: $189
- Waterfront: No
- Year Built: 1961
- Bldg sqft: 1399
- Bedrooms: 3
- Total Baths: 2
- Full Baths: 2
- Garage / Parking Spaces: 1
- Days On Market: 8
- Additional Information
- Geolocation: 28.0714 / -81.8188
- County: POLK
- City: AUBURNDALE
- Zipcode: 33823
- Subdivision: Lake View Terrace
- Provided by: THE MARKET REALTY COMPANY
- Contact: Justin Johnson
- 863-999-4643

- DMCA Notice
-
DescriptionWelcome to 120 Shelton Ave. This 3 bed 2 Bath POOL home has undergone recent updates and is ready for its new owner. As you step in the front door you enter a large living room with a side access to the carport/laundry room. The floorplan flows directly from the living room to the dining room, to the kitchen. The Kitchen is complete with Granite counter tops, New fixtures, and brand new stainless steel appliances. The Kitcen and Dining room both have beautiful views of the pool are and the newly privacy fenced in back yard. Enjoy your backyard year round with the screened in pool with a covered porch area and a fire pit for the occasional cold winter nights. The Roof, A/C, and Water Heater were updated just a few short years ago by the previous owner. The driveway concrete has been extended on the side for additional parking. Don't wait to schedule your showing.
Payment Calculator
- Principal & Interest -
- Property Tax $
- Home Insurance $
- HOA Fees $
- Monthly -
For a Fast & FREE Mortgage Pre-Approval Apply Now
Apply Now
 Apply Now
Apply NowFeatures
Building and Construction
- Covered Spaces: 0.00
- Exterior Features: Storage
- Flooring: Laminate, Vinyl
- Living Area: 1109.00
- Roof: Shingle
Land Information
- Lot Features: Paved
Garage and Parking
- Garage Spaces: 0.00
- Open Parking Spaces: 0.00
Eco-Communities
- Pool Features: In Ground, Screen Enclosure
- Water Source: Public
Utilities
- Carport Spaces: 1.00
- Cooling: Central Air
- Heating: Central
- Sewer: Septic Tank
- Utilities: Cable Connected
Finance and Tax Information
- Home Owners Association Fee: 0.00
- Insurance Expense: 0.00
- Net Operating Income: 0.00
- Other Expense: 0.00
- Tax Year: 2024
Other Features
- Appliances: Dishwasher, Microwave, Range, Refrigerator
- Country: US
- Interior Features: Solid Wood Cabinets, Stone Counters
- Legal Description: LAKE VIEW TERRACE PB 25 PG 14 BLK 3 LOTS 7 S 10 FT & 8 & N 17 FT OF 9
- Levels: One
- Area Major: 33823 - Auburndale
- Occupant Type: Owner
- Parcel Number: 04-28-25-315500-003071
- Style: Ranch
- Zoning Code: RES
Similar Properties
Nearby Subdivisions
Alberta Park Sub
Arietta Point
Auburn Grove Ph I
Auburn Oaks Ph 02
Auburn Preserve
Auburndale Heights
Auburndale Lakeside Park
Auburndale Manor
Bennetts Resub
Bentley North
Bentley Oaks
Bergen Pointe Estates
Berkely Rdg Ph 2
Berkley Rdg Ph 03
Berkley Rdg Ph 03 Berkley Rid
Berkley Rdg Ph 2
Berkley Reserve Rep
Berkley Ridge
Berkley Ridge Ph 01
Brookland Park
Cadence Crossing
Cascara
Classic View Estates
Dennis Park
Diamond Ridge 02
Doves View
Enclave Lake Myrtle
Enclavelk Myrtle
Estates Auburndale
Estates Auburndale Ph 02
Estates Of Auburndale Phase 2
Estatesauburndale Ph 02
Estatesauburndale Ph 2
Evyln Heights
Fair Haven Estates
First Add
Flanigan C R Sub
Godfrey Manor
Grove Estates 1st Add
Grove Estates Second Add
Hazel Crest
Hickory Ranch
Hills Arietta
Interlochen Sub
Jolleys Add
Kinstle Hill
Lake Arietta Reserve
Lake Van Sub
Lake View Terrace
Lake Whistler Estates
Lakeside Hill
Magnolia Estates
Mattie Pointe
Midway Gardens
Midway Sub
None
Oak Crossing Ph 01
Old Town Redding Sub
Paddock Place
Prestown Sub
Reserve At Van Oaks
Reserve At Van Oaks Phase 1
Reserve At Van Oaks Phase 2
Reservevan Oaks Ph 1
Shaddock Estates
St Neots Sub
Summerlake Estates
Sun Acres
Sun Acres Un 1
The Reserve Van Oaks Ph 1
Triple Lake Sub
Tuxedo Park Sub
Van Lakes
Water Ridge Sub
Water Ridge Subdivision
Watercrest Estates
Whistler Woods
Wihala Add
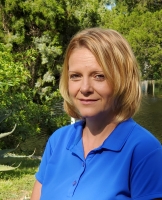
- Christa L. Vivolo
- Tropic Shores Realty
- Office: 352.440.3552
- Mobile: 727.641.8349
- christa.vivolo@gmail.com



