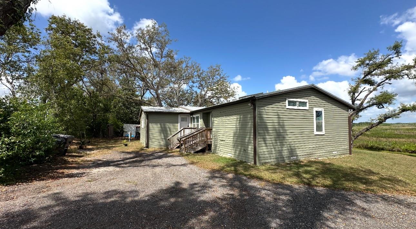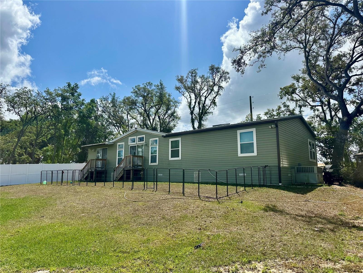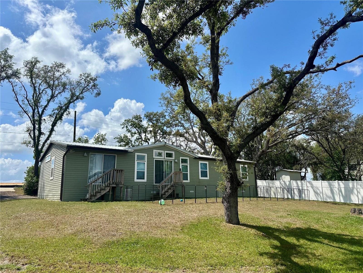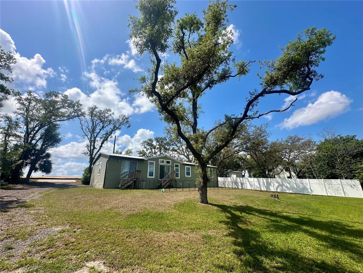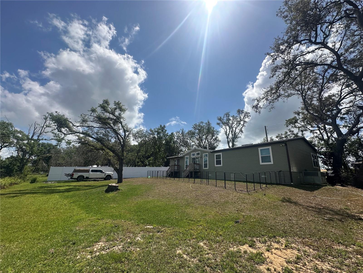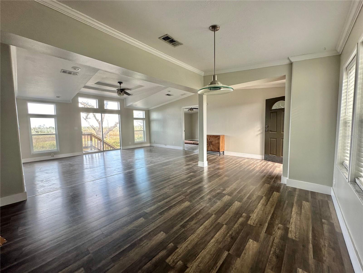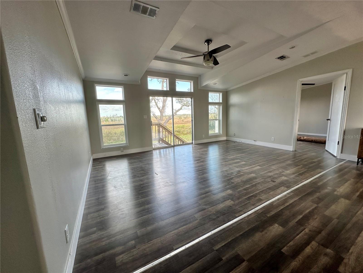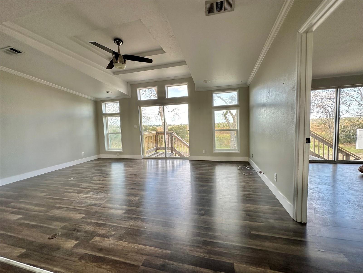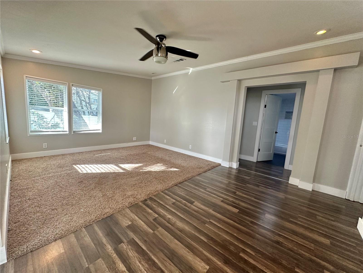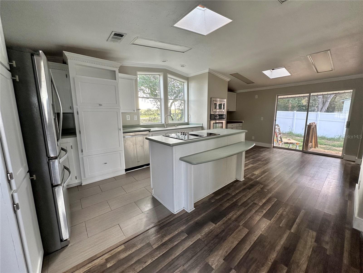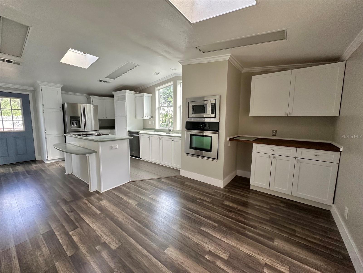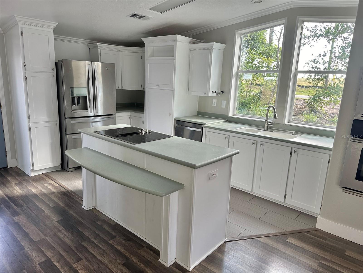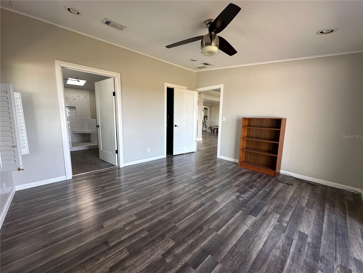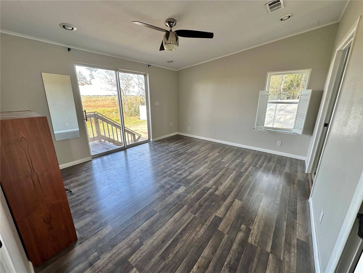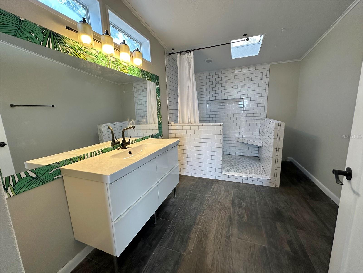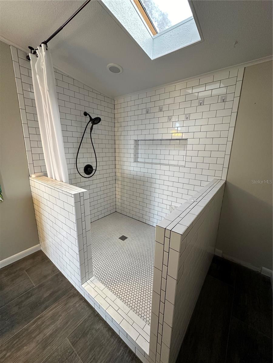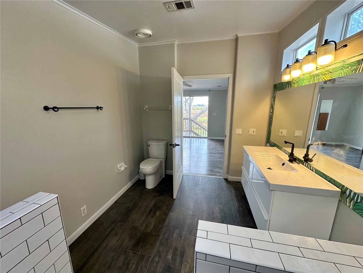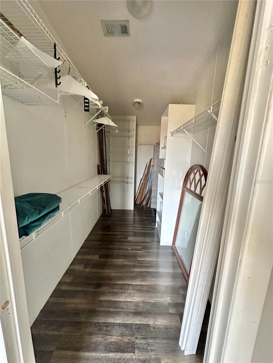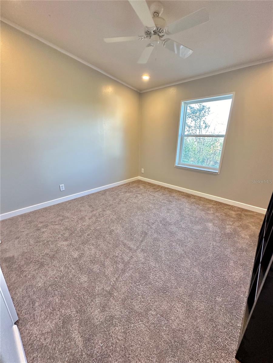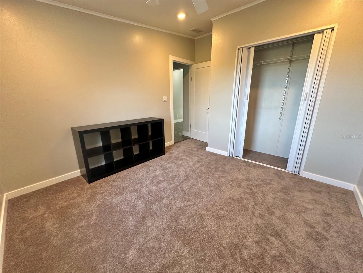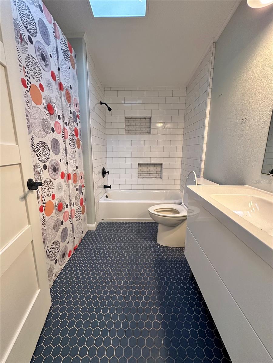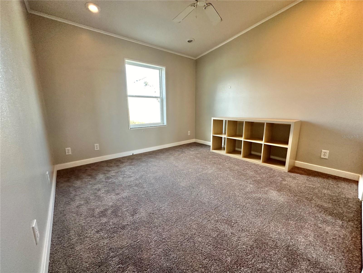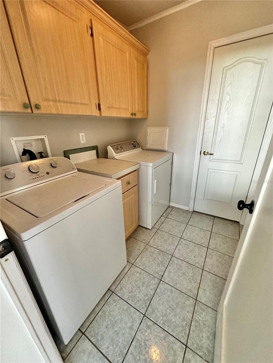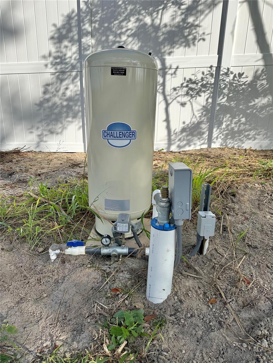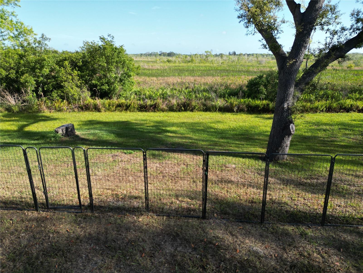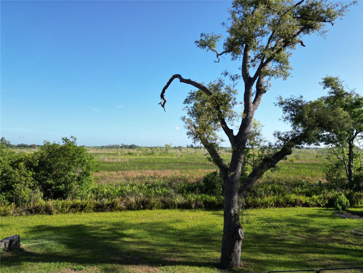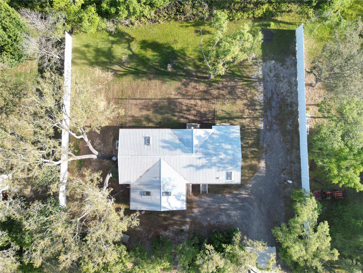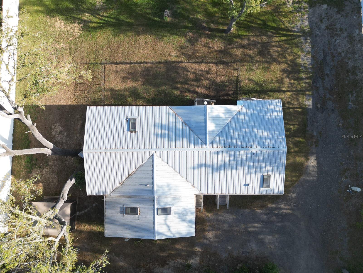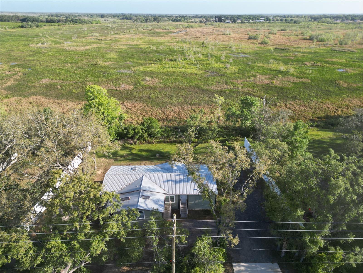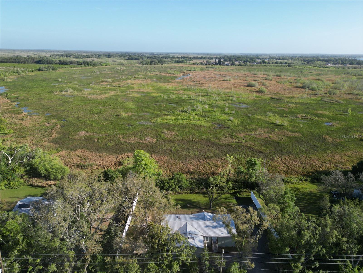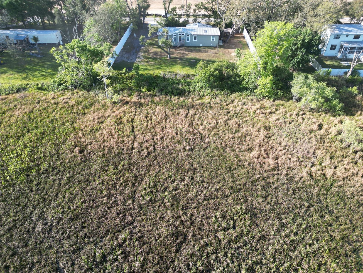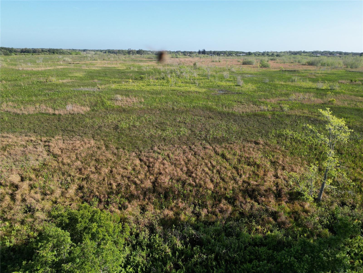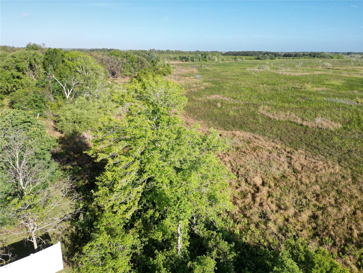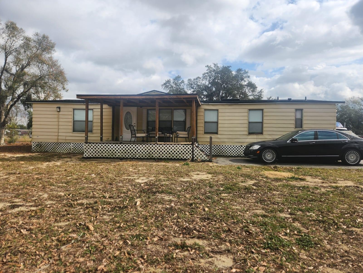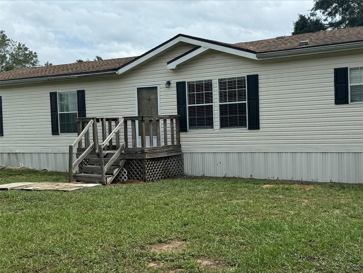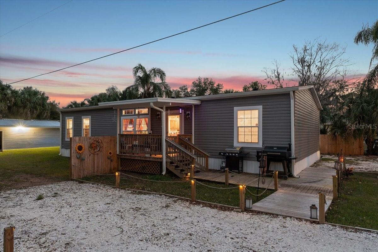5040 Lake Lowery Road, HAINES CITY, FL 33844
Property Photos
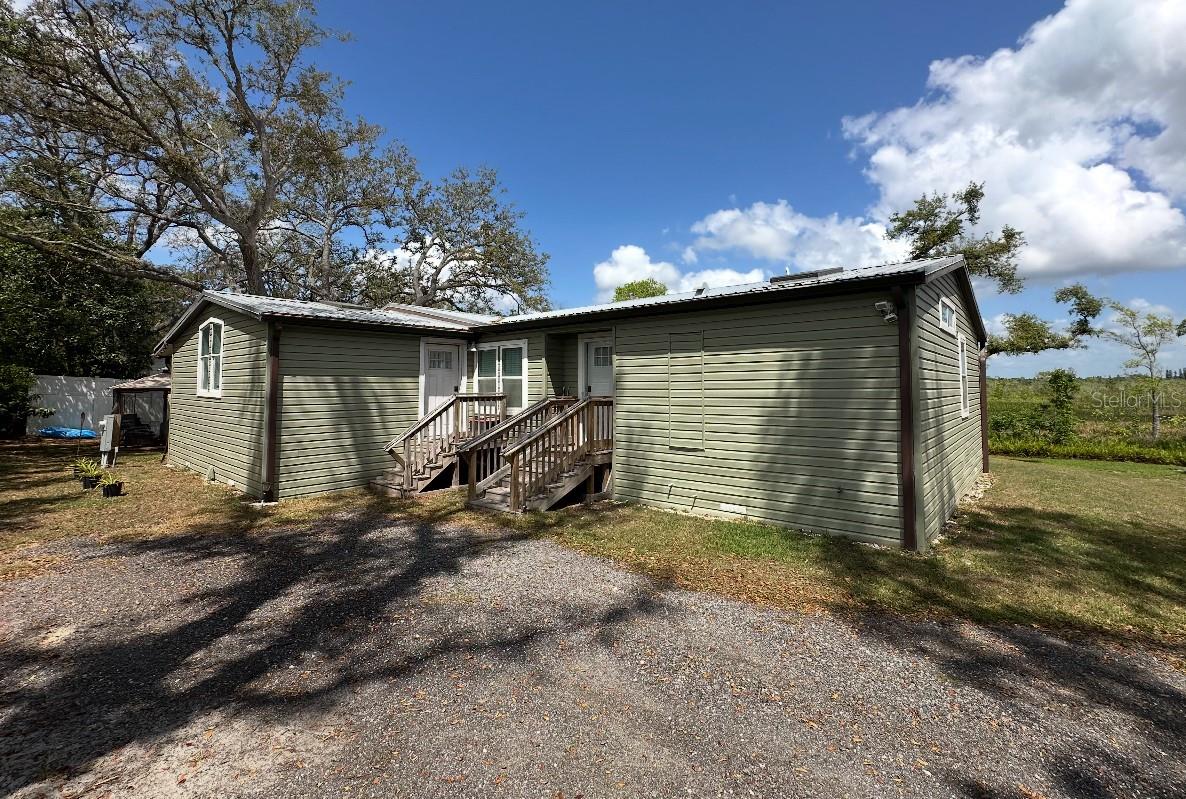
Would you like to sell your home before you purchase this one?
Priced at Only: $315,000
For more Information Call:
Address: 5040 Lake Lowery Road, HAINES CITY, FL 33844
Property Location and Similar Properties
- MLS#: L4951926 ( Residential )
- Street Address: 5040 Lake Lowery Road
- Viewed: 5
- Price: $315,000
- Price sqft: $161
- Waterfront: No
- Year Built: 1998
- Bldg sqft: 1959
- Bedrooms: 3
- Total Baths: 2
- Full Baths: 2
- Days On Market: 12
- Additional Information
- Geolocation: 28.1429 / -81.6884
- County: POLK
- City: HAINES CITY
- Zipcode: 33844
- Provided by: KELLER WILLIAMS REALTY SMART 1
- Contact: Ashley Helms
- 863-508-3000

- DMCA Notice
-
DescriptionWelcome Home to this move in ready hidden gem! Situated on 2 acres, this 3 bedroom/2 bathroom triple wide home is a must see! The metal roof was placed in 2017. Well and septic were placed in 2023 as well as windows, water heater, vinyl siding, and 8' fence on both sides! The kitchen is great for entertaining and offers all new cabinet doors, stove and tile flooring. The remainder of the home has updated laminate wood floors and carpet. The floor plan conveniently offers split bedrooms along with a living room and family room! Both bathrooms have also been updated. The property location can't be beat, perfect combination of remote serenity with a marsh view but also close to town! Acreage is hard to find schedule your private tour today and grab it while you can!
Payment Calculator
- Principal & Interest -
- Property Tax $
- Home Insurance $
- HOA Fees $
- Monthly -
For a Fast & FREE Mortgage Pre-Approval Apply Now
Apply Now
 Apply Now
Apply NowFeatures
Building and Construction
- Covered Spaces: 0.00
- Exterior Features: Private Mailbox
- Flooring: Carpet, Laminate, Tile
- Living Area: 1959.00
- Roof: Metal
Garage and Parking
- Garage Spaces: 0.00
- Open Parking Spaces: 0.00
Eco-Communities
- Water Source: Well
Utilities
- Carport Spaces: 0.00
- Cooling: Central Air
- Heating: Central
- Sewer: Septic Tank
- Utilities: BB/HS Internet Available, Cable Available, Underground Utilities
Finance and Tax Information
- Home Owners Association Fee: 0.00
- Insurance Expense: 0.00
- Net Operating Income: 0.00
- Other Expense: 0.00
- Tax Year: 2024
Other Features
- Appliances: Dishwasher, Dryer, Electric Water Heater, Microwave, Range, Refrigerator, Washer
- Country: US
- Interior Features: High Ceilings, Open Floorplan, Split Bedroom, Thermostat, Walk-In Closet(s)
- Legal Description: E 130 FT OF S 690 FT OF W1/2 OF W1/2 OF SE1/4
- Levels: One
- Area Major: 33844 - Haines City/Grenelefe
- Occupant Type: Tenant
- Parcel Number: 26-27-22-000000-024040
Similar Properties

- Christa L. Vivolo
- Tropic Shores Realty
- Office: 352.440.3552
- Mobile: 727.641.8349
- christa.vivolo@gmail.com



