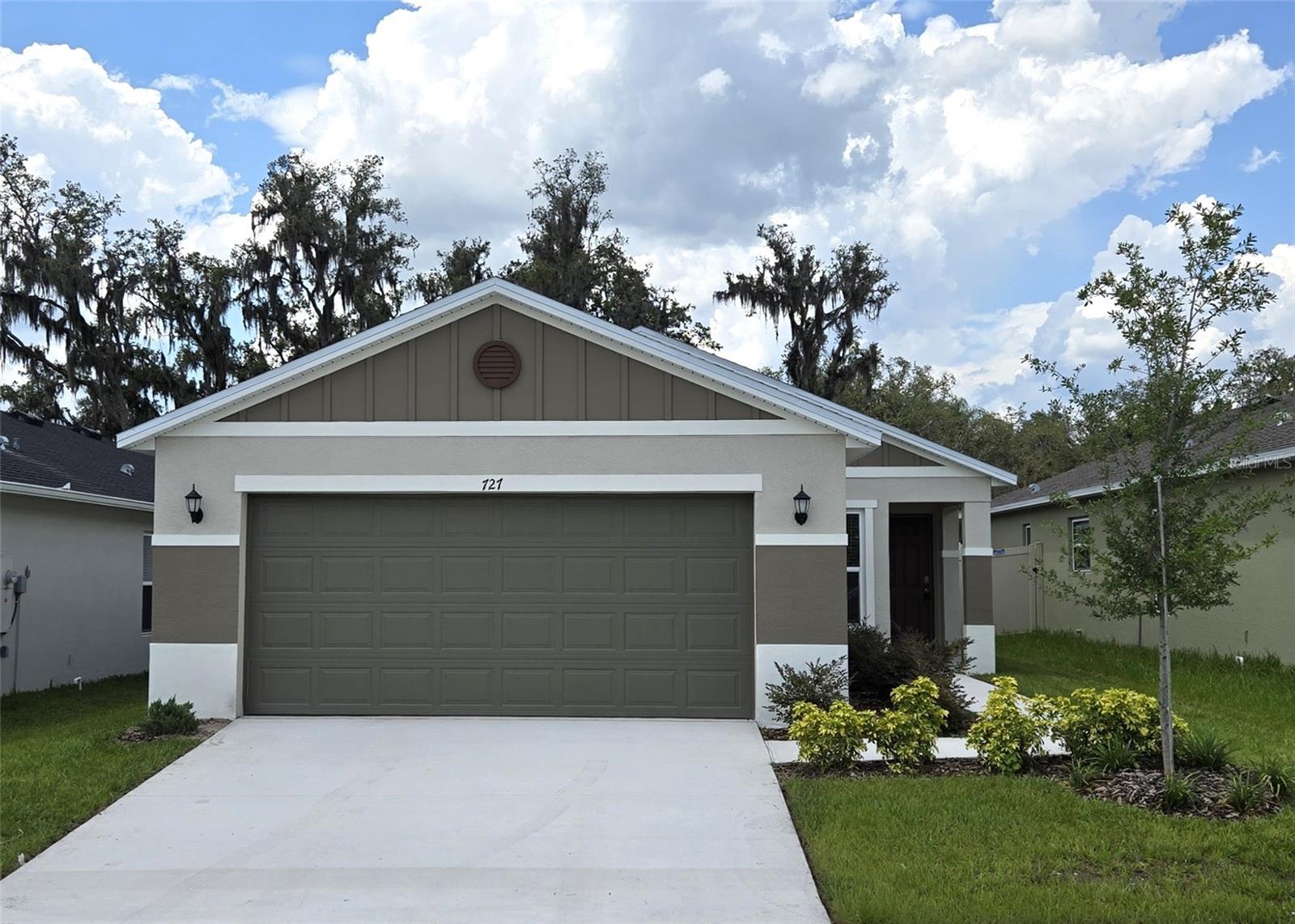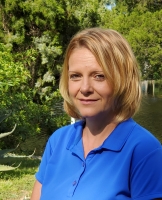727 Chestnut Lane, AUBURNDALE, FL 33823
Property Photos

Would you like to sell your home before you purchase this one?
Priced at Only: $2,150
For more Information Call:
Address: 727 Chestnut Lane, AUBURNDALE, FL 33823
Property Location and Similar Properties
- MLS#: L4953211 ( Residential Lease )
- Street Address: 727 Chestnut Lane
- Viewed: 38
- Price: $2,150
- Price sqft: $1
- Waterfront: No
- Year Built: 2025
- Bldg sqft: 1637
- Bedrooms: 4
- Total Baths: 2
- Full Baths: 2
- Days On Market: 25
- Additional Information
- Geolocation: 28.0783 / -81.836
- County: POLK
- City: AUBURNDALE
- Zipcode: 33823
- Elementary School: Lena Vista Elem
- Middle School: Stambaugh
- High School: Tenoroc Senior
- Provided by: THE AGENCY REALTY GROUP LLC

- DMCA Notice
-
DescriptionSpacious & Modern 4 Bedroom home. Charming single story home featuring 4 bedrooms and 2 bathrooms. This home has an inviting split floor plan, tile flooring, central heat and air and volume ceilings. The generous kitchen is equipped with granite countertops, a central island, and Whirlpool stainless steel appliances. The primary suite has plush carpeting, a walk in closet and an en suite bath with dual sinks, a linen closet, and a beautifully tiled walk in shower. There is a covered back patio, and a covered front porch. Lease Terms: 1 year lease. Located in the new Hickory Ranch neighborhood in Auburndale, FL with easy access to Polk Parkway. More Pictures coming soon!
Payment Calculator
- Principal & Interest -
- Property Tax $
- Home Insurance $
- HOA Fees $
- Monthly -
For a Fast & FREE Mortgage Pre-Approval Apply Now
Apply Now
 Apply Now
Apply NowFeatures
Building and Construction
- Covered Spaces: 0.00
- Living Area: 1637.00
Property Information
- Property Condition: Completed
School Information
- High School: Tenoroc Senior
- Middle School: Stambaugh Middle
- School Elementary: Lena Vista Elem
Garage and Parking
- Garage Spaces: 2.00
- Open Parking Spaces: 0.00
Utilities
- Carport Spaces: 0.00
- Cooling: Central Air
- Heating: Central
- Pets Allowed: Breed Restrictions
Finance and Tax Information
- Home Owners Association Fee: 0.00
- Insurance Expense: 0.00
- Net Operating Income: 0.00
- Other Expense: 0.00
Other Features
- Appliances: Dishwasher, Disposal, Microwave, Range, Refrigerator
- Association Name: Empire Management Group/Joyce Ware
- Country: US
- Furnished: Unfurnished
- Interior Features: Walk-In Closet(s)
- Levels: One
- Area Major: 33823 - Auburndale
- Occupant Type: Vacant
- Parcel Number: 25-28-05-319502-001110
- Views: 38
Owner Information
- Owner Pays: None
Nearby Subdivisions
Alberta Park Sub
Ariana Harbor
Ariana Woods
Arietta Point
Auburn Grove
Auburn Oaks Ph 02
Auburn Preserve
Auburndale Heights
Auburndale Manor
Azalea Park
Bennetts Resub
Bentley North
Bentley Oaks
Berkely Rdg Ph 2
Berkley Rdg Ph 03
Berkley Rdg Ph 03 Berkley Rid
Berkley Rdg Ph 2
Berkley Reserve Rep
Berkley Ridge
Berkley Ridge Ph 01
Brookland Park
Cadence Crossing
Caldwell Estates
Cascara
Classic View Estates
Classic View Farms
Dennis Park
Diamond Ridge 02
Drexel Park
Enclave At Lake Arietta
Enclavelk Myrtle
Estates Auburndale
Estates Of Auburndale
Estates Of Auburndale Phase 2
Estatesauburndale Ph 2
Fair Haven Estates
Flamingo Heights Sub
Flanigan C R Sub
Godfrey Manor
Grove Estates 1st Add
Grove Estates Second Add
Hazel Crest
Helms John C Al
Hickory Ranch
Hills Arietta
Johnson Heights
Jolleys Add
Juliana West
Kinstle Hill
Kossuthville
Lake Ariana Estates
Lake Arietta Reserve
Lake Juliana Estates
Lake Juliana Reserve
Lake Van Sub
Lake Whistler Estates
Lena Vista Sub
Magnolia Estates
Marianna Park
Mattie Pointe
Mattis Points
Midway Gardens
New Armenia Rev Map
Not In Subdivision
Not On List
Oak Xing Ph 02
Old Town Redding Sub
Paddock Place
Palm Lawn Sub
Prestown Sub
Rainbow Ridge
Reserve At Van Oaks
Reserve At Van Oaks Phase 1
Reservevan Oaks Ph 1
Rexanne Sub
Seasonsmattie Pointe
Shaddock Estates
Sun Acres
The Reserve Van Oaks Ph 1
Triple Lake Sub
Tropical Acres
Van Lakes
Water Ridge Sub
Water Ridge Subdivision
Watercrest Estates
Weeks D P Resub
Whistler Woods
Witham Acres Rep

- Christa L. Vivolo
- Tropic Shores Realty
- Office: 352.440.3552
- Mobile: 727.641.8349
- christa.vivolo@gmail.com






































