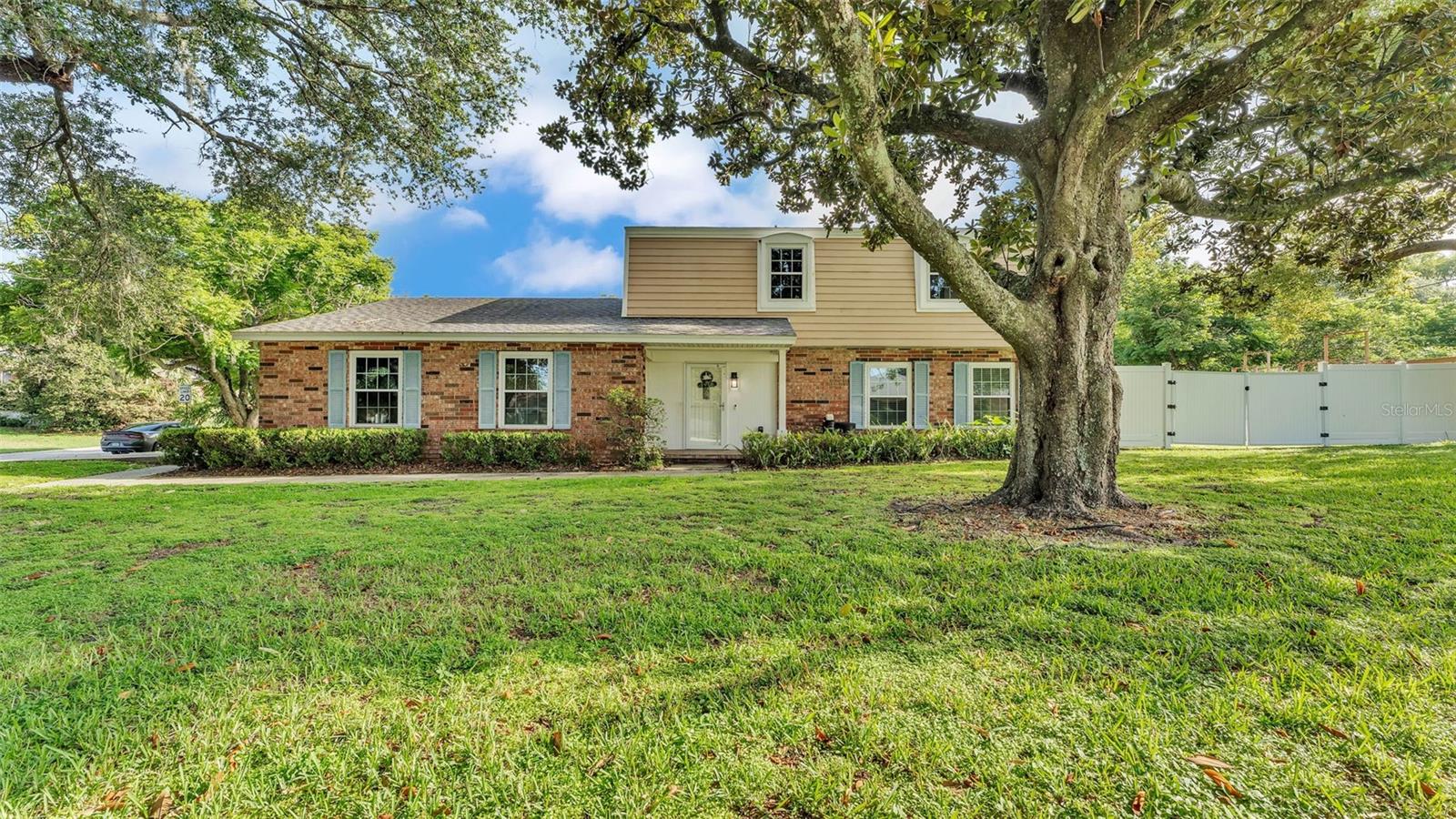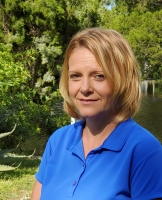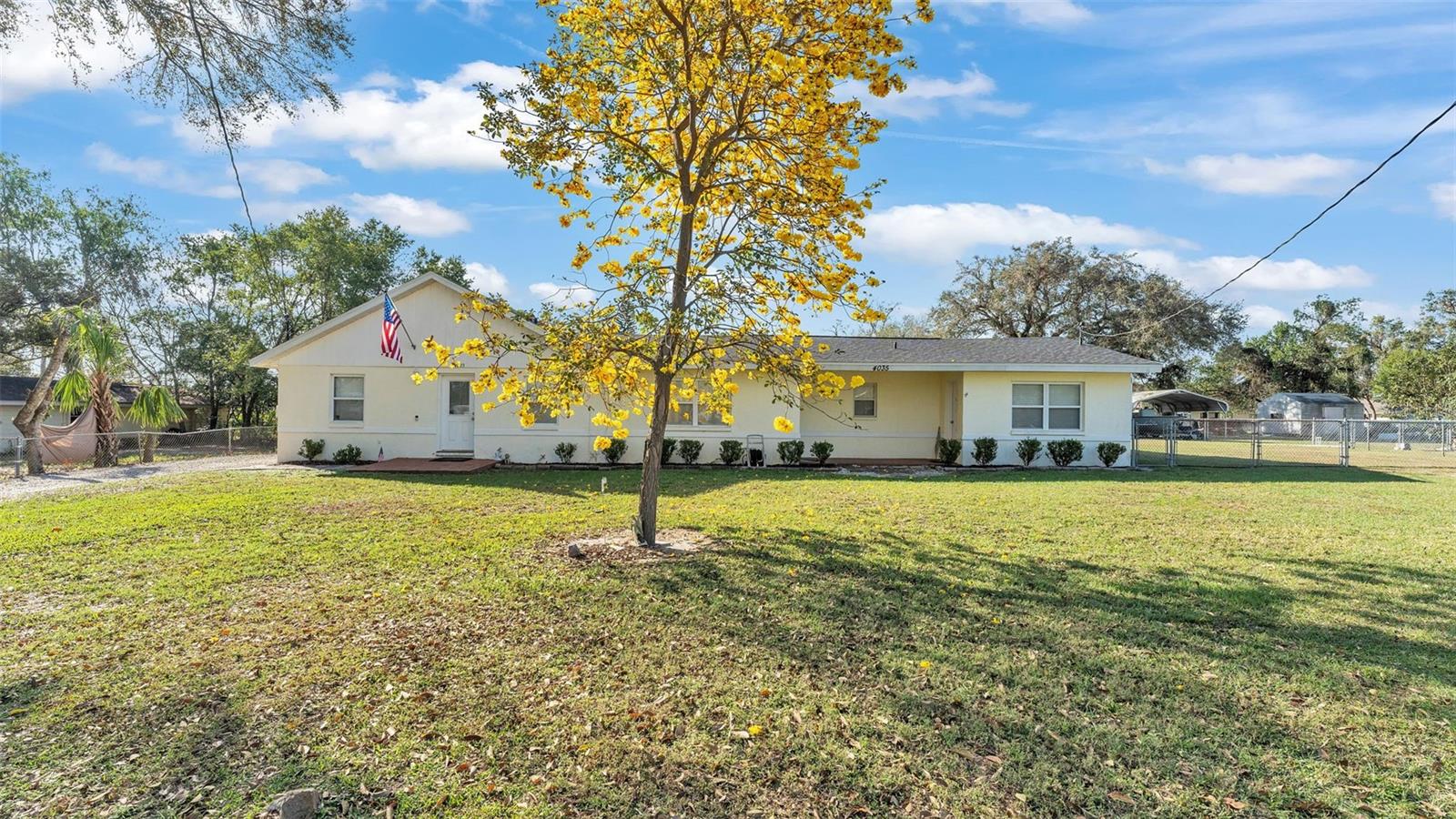1910 Clubhouse Road, LAKELAND, FL 33813
Property Photos

Would you like to sell your home before you purchase this one?
Priced at Only: $499,000
For more Information Call:
Address: 1910 Clubhouse Road, LAKELAND, FL 33813
Property Location and Similar Properties
- MLS#: L4953588 ( Residential )
- Street Address: 1910 Clubhouse Road
- Viewed: 4
- Price: $499,000
- Price sqft: $171
- Waterfront: No
- Year Built: 1973
- Bldg sqft: 2916
- Bedrooms: 4
- Total Baths: 3
- Full Baths: 2
- 1/2 Baths: 1
- Garage / Parking Spaces: 2
- Days On Market: 7
- Additional Information
- Geolocation: 27.9677 / -81.9292
- County: POLK
- City: LAKELAND
- Zipcode: 33813
- Subdivision: Tomar Heights Sub
- Provided by: EXP REALTY LLC
- Contact: Heather Padgett
- 888-883-8509

- DMCA Notice
-
DescriptionSpacious Colonial style home nestled on a large .34 acre CORNER lot in the heart of Highlands with NO HOA! This beautifully maintained 4 bedroom, 2.5 bath home offers a perfect blend of charm and functionality. Inside, youll find a formal living room, a cozy family room with real wood floors, a formal dining room, and a convenient indoor laundry room. The kitchen opens to the family room and features warm wood floors that carry into the dining area. All bedrooms are located upstairs, offering privacy and space for the whole family. Bathrooms were tastefully remodeled in 2020, and the home also boasts new AC ducts and new windows (2014) for improved efficiency. Step outside to your 50x12 screened in porch, perfect for relaxing or entertaining, overlooking a sparkling in ground chlorine pool and fully fenced backyard. The double gate allows for boat or RV parking, and the side facing 2 car garage adds curb appeal. Located just minutes from top rated schools, shopping, Polk Parkway, and only 10 minutes to Lake Hollingsworth and downtown Lakeland. Dont miss this opportunity to own in a highly desirable school district with plenty of space, updates, and no HOA restrictions!
Payment Calculator
- Principal & Interest -
- Property Tax $
- Home Insurance $
- HOA Fees $
- Monthly -
For a Fast & FREE Mortgage Pre-Approval Apply Now
Apply Now
 Apply Now
Apply NowFeatures
Building and Construction
- Covered Spaces: 0.00
- Exterior Features: Lighting
- Fencing: Chain Link, Fenced, Vinyl
- Flooring: Carpet, Tile, Wood
- Living Area: 2318.00
- Roof: Shingle
Land Information
- Lot Features: Corner Lot
Garage and Parking
- Garage Spaces: 2.00
- Open Parking Spaces: 0.00
- Parking Features: Garage Faces Side
Eco-Communities
- Pool Features: Gunite, In Ground
- Water Source: Public
Utilities
- Carport Spaces: 0.00
- Cooling: Central Air
- Heating: Central
- Pets Allowed: Yes
- Sewer: Septic Tank
- Utilities: Public
Finance and Tax Information
- Home Owners Association Fee: 0.00
- Insurance Expense: 0.00
- Net Operating Income: 0.00
- Other Expense: 0.00
- Tax Year: 2024
Other Features
- Appliances: Dishwasher, Disposal, Electric Water Heater, Microwave, Range, Refrigerator
- Country: US
- Interior Features: Ceiling Fans(s), Eat-in Kitchen, Kitchen/Family Room Combo, Living Room/Dining Room Combo
- Legal Description: TOMAR HEIGHTS SUB PB 58 PG 7 LOT 12
- Levels: Two
- Area Major: 33813 - Lakeland
- Occupant Type: Owner
- Parcel Number: 24-29-08-279400-000120
- Style: Cape Cod, Colonial
- Zoning Code: R-2
Similar Properties
Nearby Subdivisions
A
Alamanda
Alamanda Add
Alamo Village
Aniston
Ashley
Ashley Add
Ashton Oaks
Avalon Woods
Avon Villa
Avon Villa Sub
Benford Heights
Brookside Bluff
Canyon Lake Villas
Carlisle Heights
Christina Oaks Ph 01
Christina Oaks Ph 02
Christina Shores
Christina Woods
Cimarron South
Cliffside Woods
Colony Club Estates
Colony Park Add
Cresthaven
Crews Lake Hills Ph Iii Add
Eaglebrooke
Eaglebrooke North
Eaglebrooke Ph 01
Eaglebrooke Ph 02
Eaglebrooke Ph 02a
Eaglebrooke Ph 03
Eaglebrooke Phase 2
Emerald Cove
Englelake
Englelake Sub
Executive Estates
Fallin Crest Ph 2
Fox Run
Groveglen Sub
Hallam Co
Hallam Co Sub
Hallam & Co Sub
Hallam Court Sub
Hallam Preserve East
Hallam Preserve West A Phase T
Hallam Preserve West A Three
Hallam Preserve West I Ph 1
Hallamwood
Hamilton South
Hartford Estates
Haskell Homes
Heritage Woods
Hickory Ridge Add
Highland Hills South
Highland Station
Highlands Creek
Indian Sky Estates
Indian Trails Ph 03
Kellsmont
Kellsmont Sub
Knights Glen
Krenson Woods
Lake Point
Lake Point South
Lake Point South Pb 68 Pgs 1
Lake Point South Pb 68 Pgs 1 &
Lake Victoria Rep
Lake Victoria Sub
Lakewood Estates
Laurel Pointe
Magnolia Estates
Meadows
Meadowsscott Lake Crk
Medulla Gardens
Merriam Heights
Montclair
N/a
No Subdivision
None
Not In Subdivision
Orange Vly Sub
Orange Way
Palo Alto
Parkside
Reva Heights
Reva Heights 4th Add
Reva Heights Rep
Scott Lake Heights
Scott Lake Hills
Scott Lake West
Scottsland South Sub
Shadow Run
Shady Lk Ests
South Florida Villas Ph 01
South Point
Southchase
Southside Terrace
Stoney Pointe Ph 01
Stoney Pointe Ph 02
Stoney Pointe Ph 03b
Sugartree
Sunny Glen Ph 02
Tomar Heights Sub
Treymont
Valley High
Valley Hill
Village South
Villas 03
Villas Ii
Villas Iii
Villasthe 02
Vista Hills
Waterview Sub
Whisper Woods At Eaglebrooke

- Christa L. Vivolo
- Tropic Shores Realty
- Office: 352.440.3552
- Mobile: 727.641.8349
- christa.vivolo@gmail.com



































































