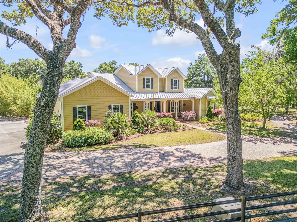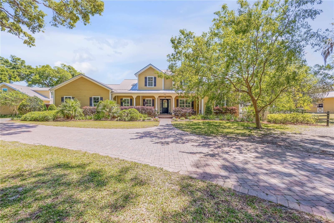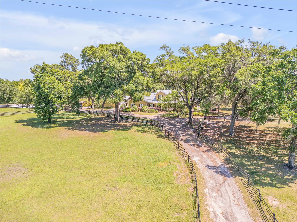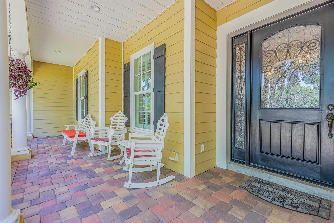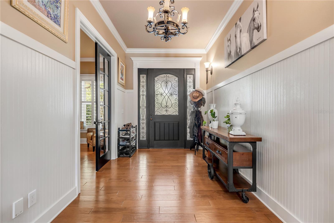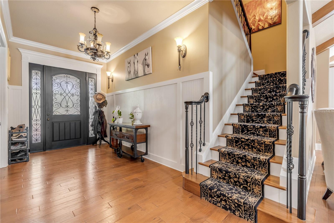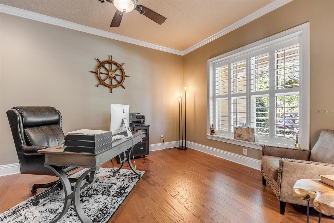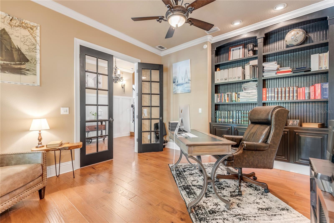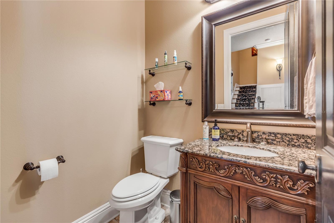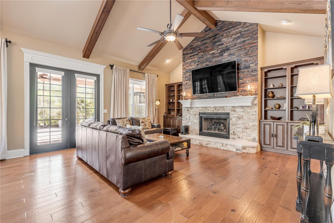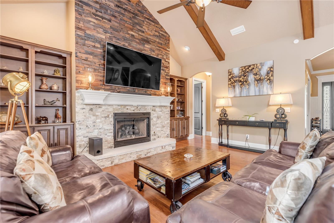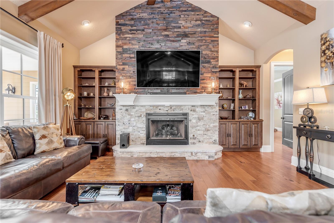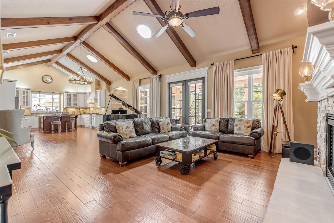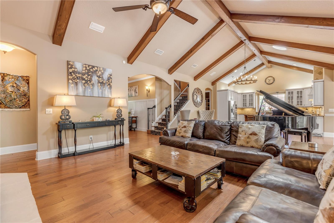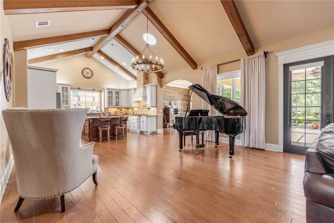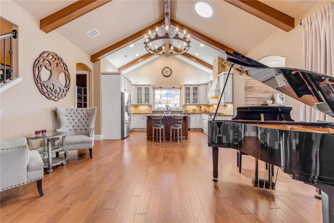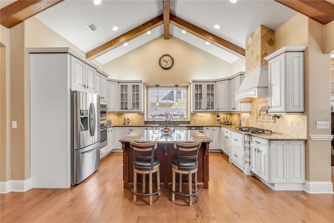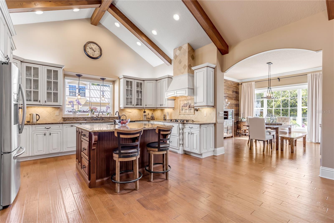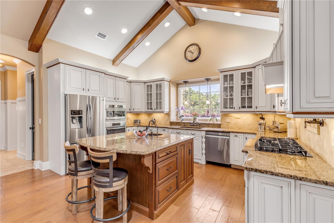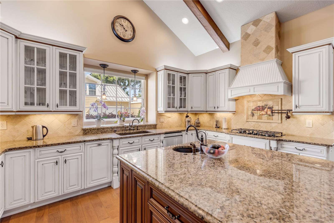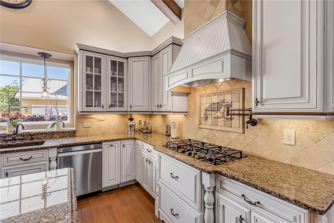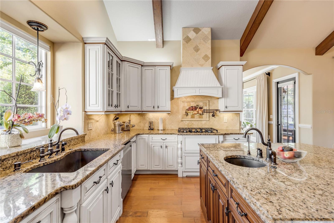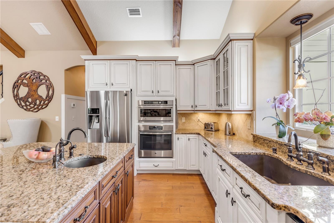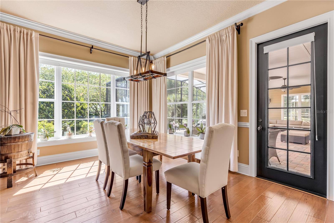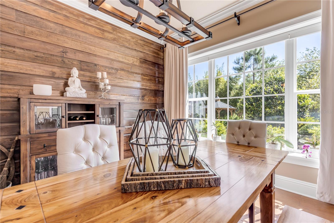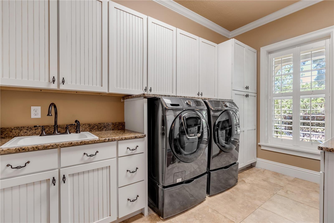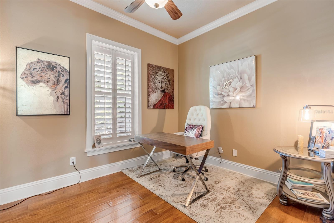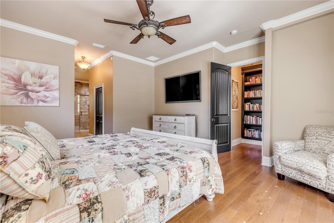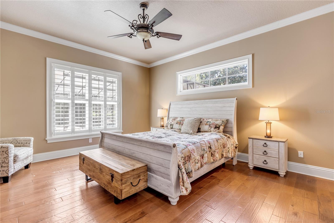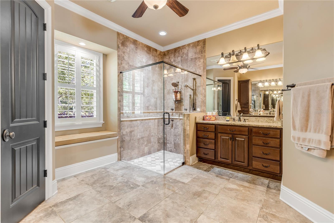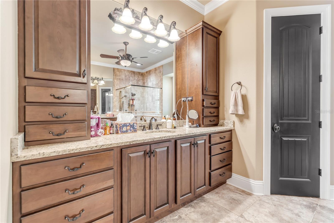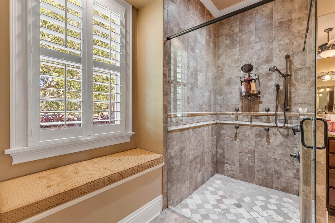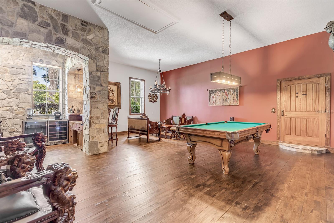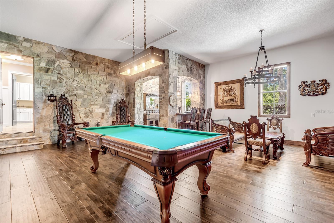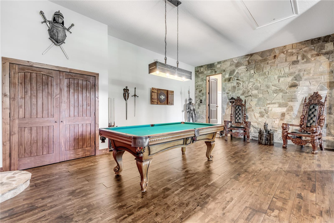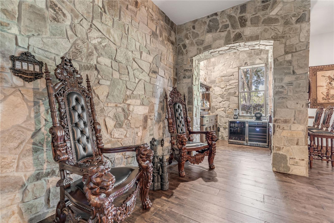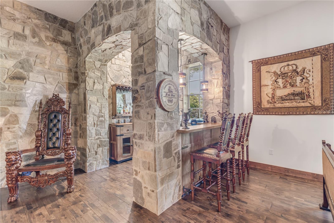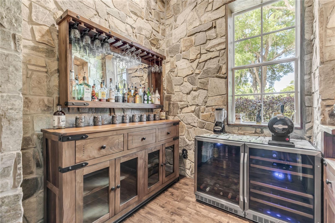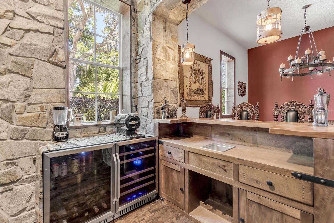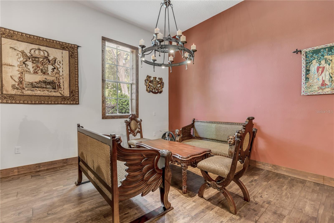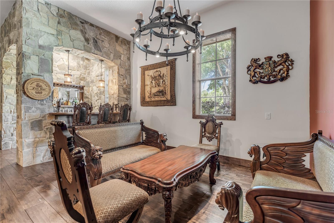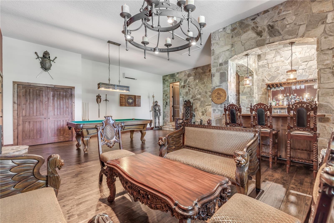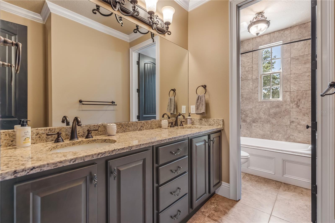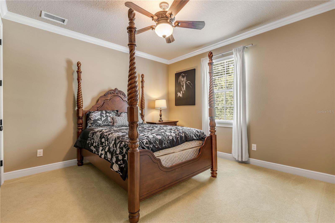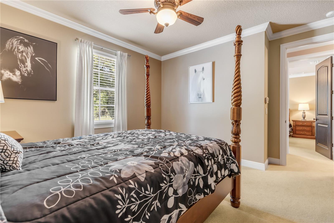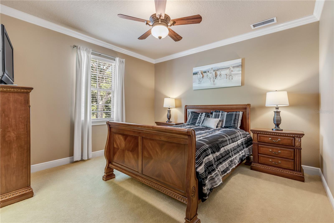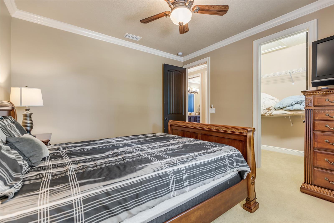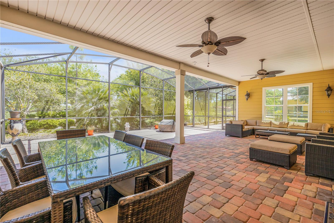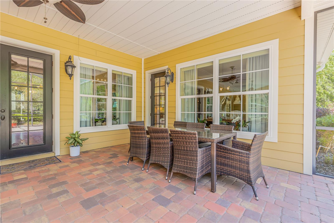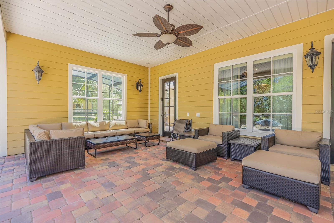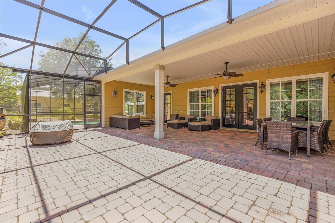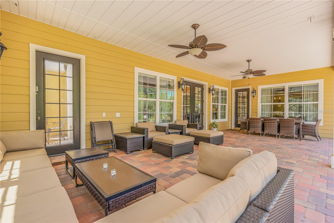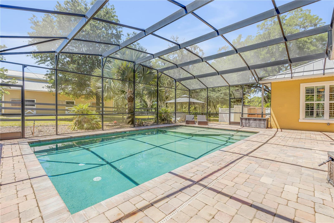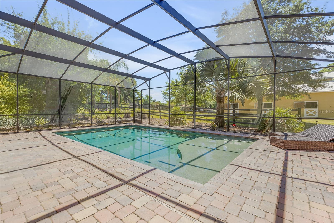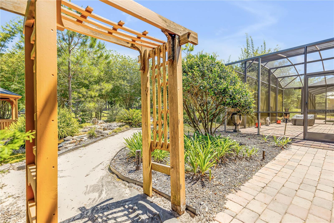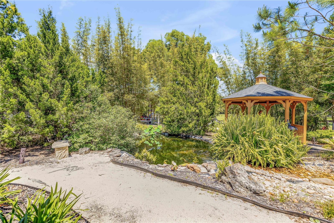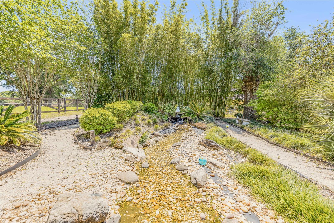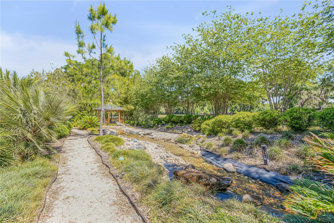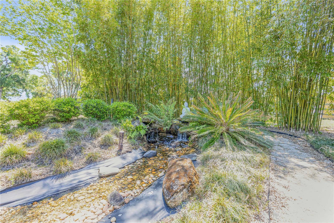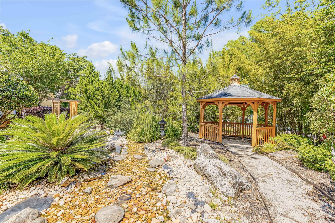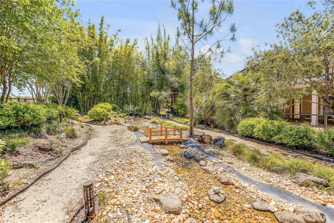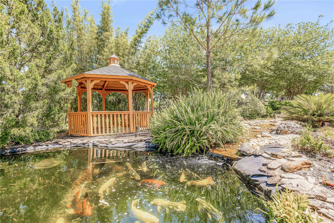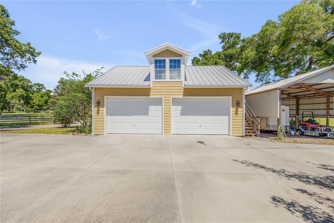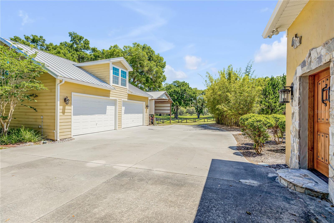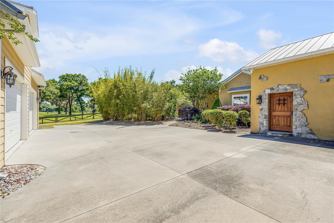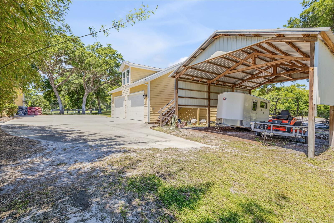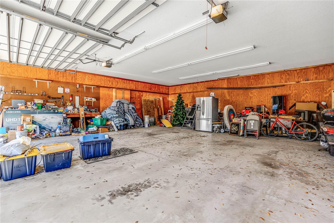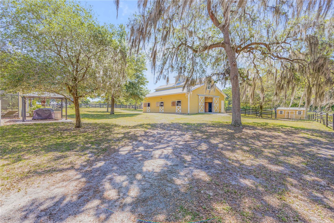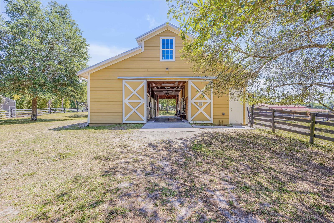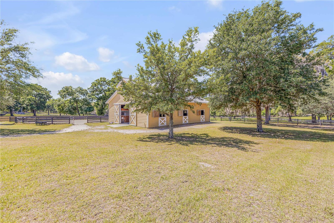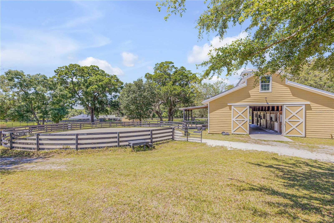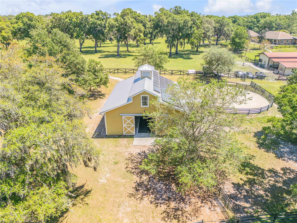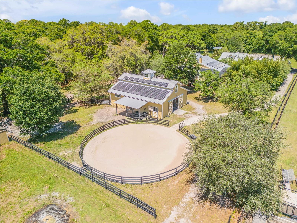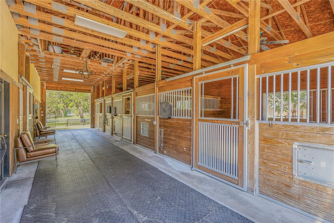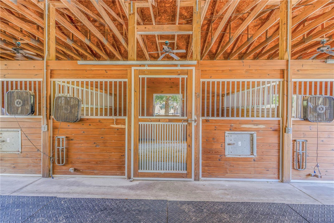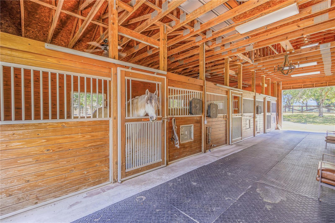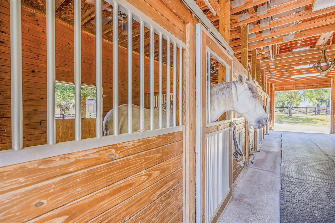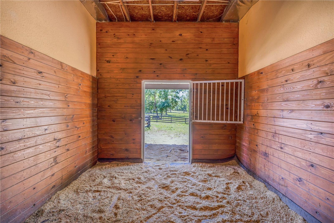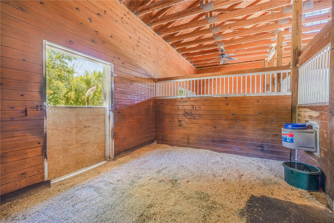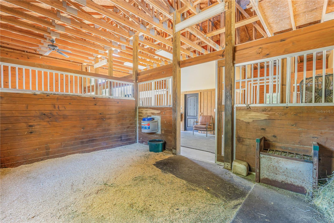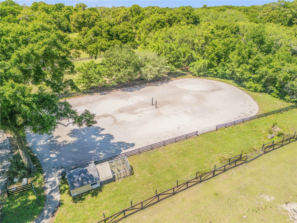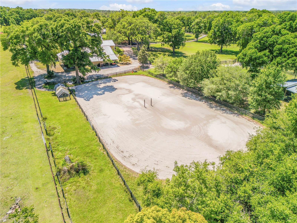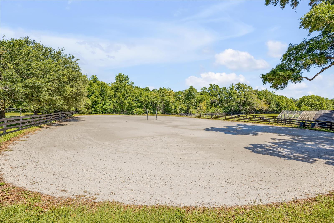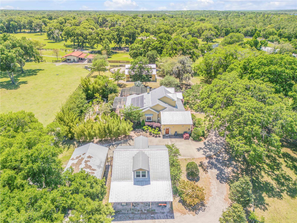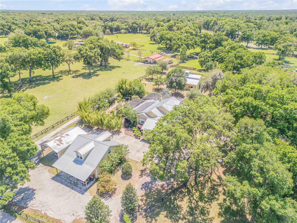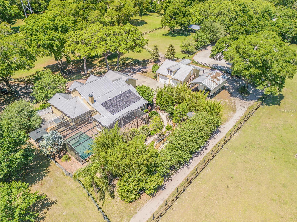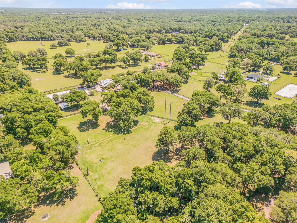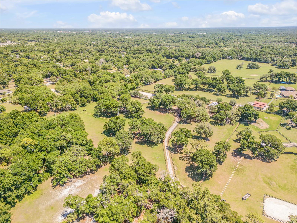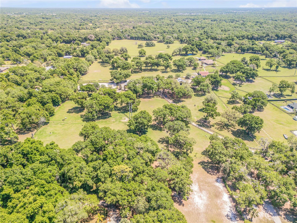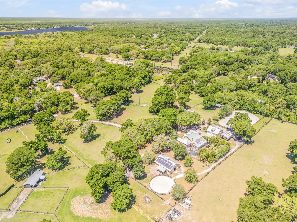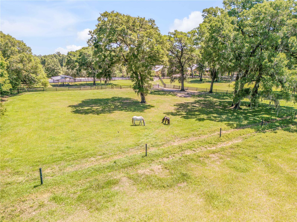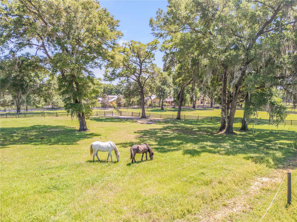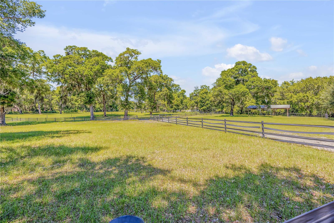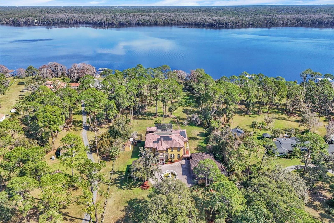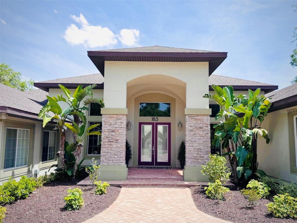1440 Deerfoot Road, DELAND, FL 32720
Property Photos
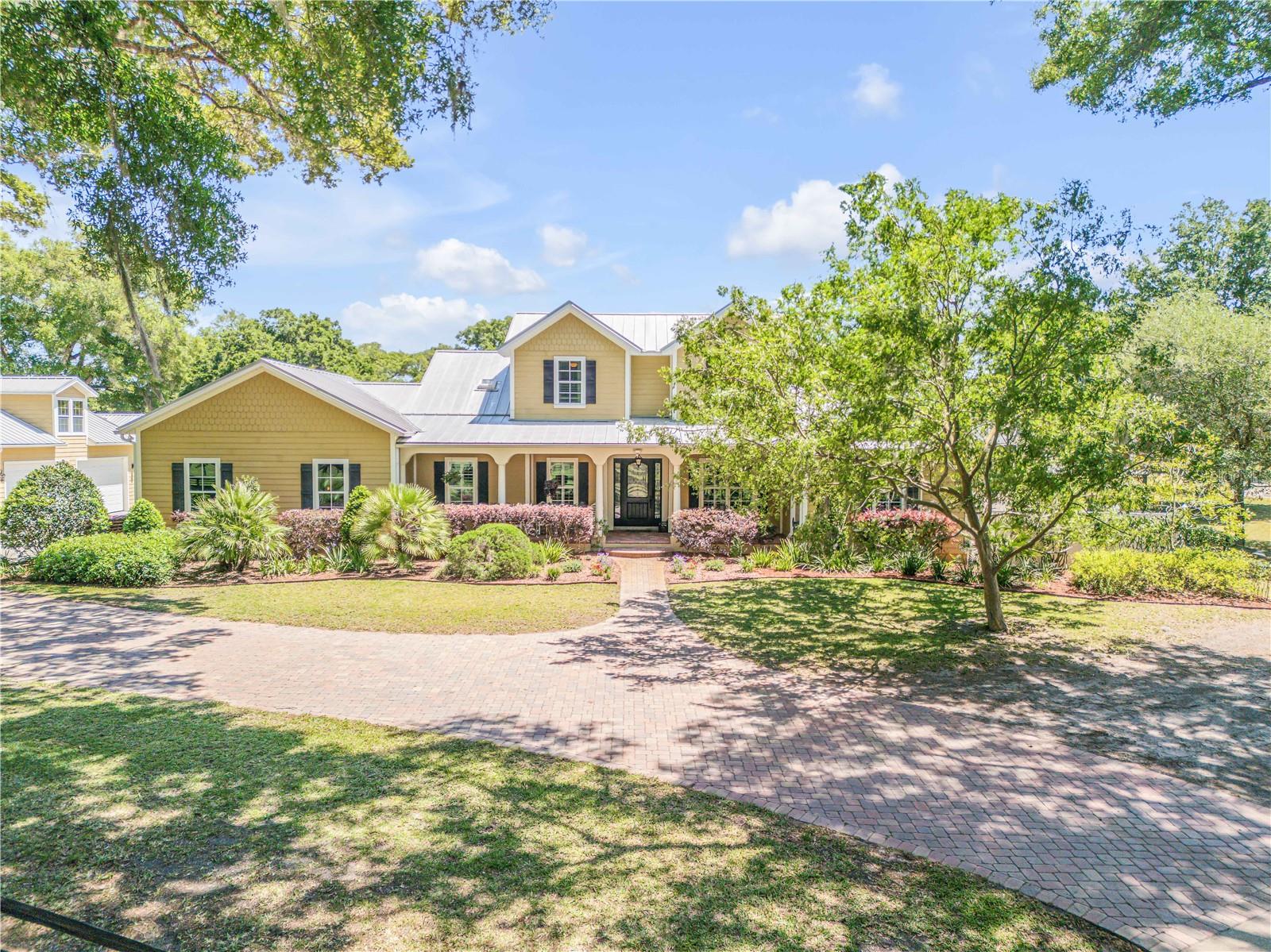
Would you like to sell your home before you purchase this one?
Priced at Only: $1,460,000
For more Information Call:
Address: 1440 Deerfoot Road, DELAND, FL 32720
Property Location and Similar Properties
- MLS#: O6195863 ( Residential )
- Street Address: 1440 Deerfoot Road
- Viewed: 69
- Price: $1,460,000
- Price sqft: $384
- Waterfront: No
- Year Built: 2011
- Bldg sqft: 3802
- Bedrooms: 3
- Total Baths: 3
- Full Baths: 2
- 1/2 Baths: 1
- Garage / Parking Spaces: 5
- Days On Market: 408
- Additional Information
- Geolocation: 28.9941 / -81.3306
- County: VOLUSIA
- City: DELAND
- Zipcode: 32720
- Subdivision: Deland
- Provided by: REDFIN CORPORATION
- Contact: Shellie Silva
- 407-708-9747

- DMCA Notice
-
DescriptionWelcome to an extraordinary equestrian oasis nestled in the heart of DeLand, FL, thoughtfully designed and crafted by one of the region's foremost custom builders. This captivating estate spans over 3800 square feet of living space, boasting expansive 10 foot ceilings and adorned with enchanting stone and wood textures that evoke warmth and sophistication. Indulge your culinary passions in the gourmet kitchen, featuring a professional grade 36 inch 5 burner commercial gas range, custom crafted cabinets, exquisite granite countertops, and a striking stone backsplash. Outside, experience resort style living with a custom pool boasting a picturesque beach entrance and a spacious 34 x 31 screened patio enhanced by classic brick pavers with 35 x 15 of it covered and offering a view of the Japanese garden with a relaxing sound of the stream. Newly installed 35 panel Panasonic Solar Power system and state of the art whole house water filtration system. The property offers a detached 36 x 36 two car garage with insulated storage, providing ample space for customization and convenience. Crafted with a commitment to energy efficiency, the home boasts foam filled concrete blocks, cutting edge spray insulation on the trusses, a high efficiency Lennox 16 SEER zoned A/C system, premium vinyl double pane low E windows, and a durable 26 gauge galvanized metal roof. For equine enthusiasts, a pristine 48 x 36 horse barn awaits, complete with generously sized 16 x 12 stalls, a spacious center aisle, enclosed and insulated tach and feed rooms, a convenient hot water washdown rack, and more. Embrace the equestrian lifestyle with a 60 foot round pen and a meticulously maintained 100 x 200 irrigated clay base riding arena, complemented by seven irrigated pastures enclosed with state of the art Centaur equestrian fencing. Additional highlights include versatile outbuildings, functional pole barns ideal for storage or farm use, a whimsical 600 square foot medieval inspired game room (up to code but non permitted), and a serene Japanese Garden featuring a tranquil waterfall, a meandering 60 foot stream, and a captivating 5,500 gallon pond inhabited by graceful Butterfly Koi fish. NO HOA and on a private road. Enjoy the convenience of easy access to charming downtown DeLand and quick connectivity to I 4, offering the perfect balance of urban convenience and secluded tranquility for unparalleled enjoyment. Don't miss the opportunity to explore this exceptional property with our immersive 3D online tour and experience luxury living in DeLand, FL.
Payment Calculator
- Principal & Interest -
- Property Tax $
- Home Insurance $
- HOA Fees $
- Monthly -
For a Fast & FREE Mortgage Pre-Approval Apply Now
Apply Now
 Apply Now
Apply NowFeatures
Building and Construction
- Covered Spaces: 0.00
- Exterior Features: Hurricane Shutters, Irrigation System, Lighting, Outdoor Grill, Outdoor Shower, Private Mailbox, Rain Gutters, Sprinkler Metered, Storage
- Fencing: Board, Vinyl, Wood
- Flooring: Carpet, Wood
- Living Area: 3802.00
- Other Structures: Barn(s), Finished RV Port, Gazebo, Shed(s), Storage
- Roof: Metal
Land Information
- Lot Features: Cleared, Greenbelt, City Limits, Oversized Lot, Pasture, Private, Unpaved, Zoned for Horses
Garage and Parking
- Garage Spaces: 3.00
- Open Parking Spaces: 0.00
- Parking Features: Covered, Driveway, Garage Faces Side, Ground Level, Oversized, RV Carport
Eco-Communities
- Pool Features: In Ground, Screen Enclosure, Tile
- Water Source: Private, Well
Utilities
- Carport Spaces: 2.00
- Cooling: Central Air, Mini-Split Unit(s)
- Heating: Electric, Propane, Solar
- Pets Allowed: Yes
- Sewer: Private Sewer
- Utilities: Cable Available, Electricity Available, Electricity Connected, Phone Available, Propane, Sewer Available, Sewer Connected, Solar, Water Available, Water Connected
Finance and Tax Information
- Home Owners Association Fee: 0.00
- Insurance Expense: 0.00
- Net Operating Income: 0.00
- Other Expense: 0.00
- Tax Year: 2023
Other Features
- Appliances: Bar Fridge, Built-In Oven, Cooktop, Dishwasher, Disposal, Dryer, Freezer, Gas Water Heater, Microwave, Range, Range Hood, Refrigerator, Tankless Water Heater, Trash Compactor, Washer, Water Filtration System, Water Purifier, Wine Refrigerator
- Country: US
- Furnished: Turnkey
- Interior Features: Ceiling Fans(s), Central Vaccum, Crown Molding, Dry Bar, Eat-in Kitchen, High Ceilings, Kitchen/Family Room Combo, Open Floorplan, Skylight(s), Solid Wood Cabinets, Stone Counters, Walk-In Closet(s)
- Legal Description: 30-17-30 NW 1/4 OF SW 1/4 OF NE 1/4 PER OR 3772 PG 2188 PER OR 6360 PG 0282 PER OR 7487 PG 1202
- Levels: Two
- Area Major: 32720 - Deland
- Occupant Type: Owner
- Parcel Number: 7030-00-00-0310
- Possession: Close of Escrow
- Style: Ranch, Traditional
- View: Garden, Park/Greenbelt, Pool, Trees/Woods
- Views: 69
- Zoning Code: A-2
Similar Properties
Nearby Subdivisions
0
1492 Andover Ridge
1492 - Andover Ridge
Addison Landing
Addison Lndg
Andover Rdg
Andover Ridge
Armstrong & Quigg
Armstrongs Add Deland
Armstrongstoneadelle
Athens Realty Co Blks 203206 I
Athens Realty Co Sub
Audubon Park
Ballards In Blk 08 Howrys Add
Bellarica In 171730 181730
Beresford Park
Beresford Woods
Beresford Woods Ph 1
Bond Lumber Co Blk 07-08 & 15-
Bond Lumber Co Blk 0708 1516
Brandywine
Brandywine A Un 01
Brandywine Club Villas
Brandywine Un 03
Brandywine Unit 05
Butners
Byrnes Hogles Ennsylvania
Candlelight Oaks
Cascades
Cascades Park Ph 01 02 03
Cascades Park Ph 1
Cascades Park Ph 3
Clark Irvings Sub
Clarks Lts 05 06 Blk 16 Delan
Cross Creek Deland Ph 01
Cross Creek Deland Ph 02
Cross Creek Ph 03
Crystal Cove Ph 02
Deland
Deland Highlands
Dodge Sub
Domingo Reyes Grant
Eureka
Fern Garden Estates
Glenwood
Glenwood Deland Farms
Glenwood Est
Glenwood Estate
Glenwood Hammock
Glenwood Pk 2nd Add
Glenwood Spgs Ph 01
Harpers Sunset Terrace
Hart W H
Highlands
Highlands F
Hillcrest
Howrys Add Deland
Lake Beresford Terrace
Lake Beresford Terrace Add 01
Lasburys Add Sunset Terrace
Laurel Meadows
Lawrence Park
Lincoln Oaks
Lincoln Park
Lockharts
Lockharts E 12 Blk 209 Deland
Magnolia Heights
Mallory Square Ph 01
Mallory Square Ph I
Mallory Squareph 2
Mission Woods
None
Norris
Norris Dupont Gaudry Grant
Not In Subdivision
Not On List
Not On The List
Oak Hammock 50s
Oak Hammock 60s
Other
Paiva Homes
Parrish Add Sunset Terrace
Pelham Park
Pelham Park Ph 1 2
Quail Hollow On River
Quail Hollow On The River
Quail Hollowriver
Richs
Richs Add Deland
Ridgewood Crossing
Ridgewood Crossing Ph 02
River Rdg
River Ridge
Rolling Acres Estates
Rolling Acres Estates Un 01
Ronswood
Rygate
Seasons At Grandview Gardens
Seasonsriver Chase
South Clara Heights
South Clara Highlands Deland
South Clara Highlands Deland M
Spring Garden Heights Rep Add
Spring Garden Hills
Spring Garden Hills Unit 01
Spring Hill Assessors Resub
Stetson Home Estates
Stetson Home Estates Deland
Stetson Park
Volusia Invest Co
West Lawn
West Lawn Sub
Westwood
Westwood Heights 18 17 30
Wildwood
Wolcott Gardens
Woodbine Deland
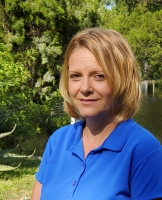
- Christa L. Vivolo
- Tropic Shores Realty
- Office: 352.440.3552
- Mobile: 727.641.8349
- christa.vivolo@gmail.com



