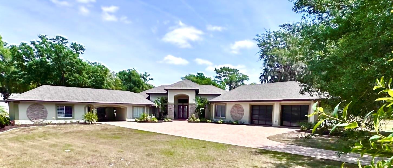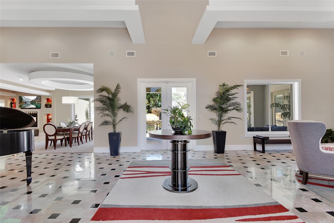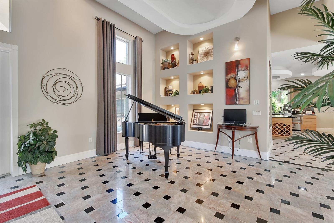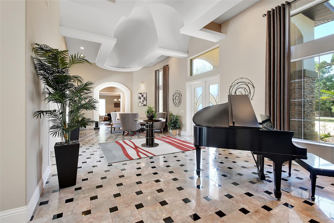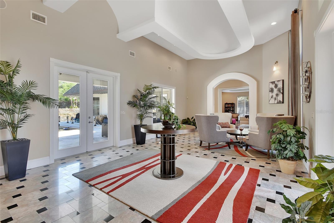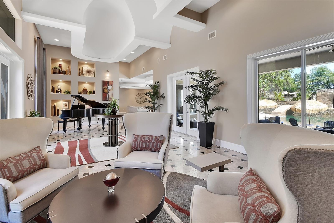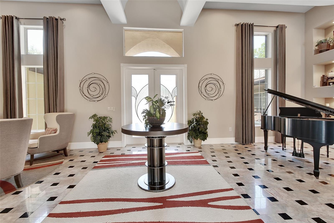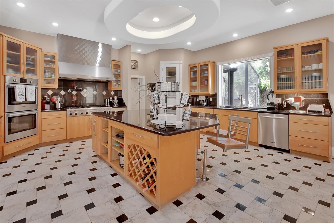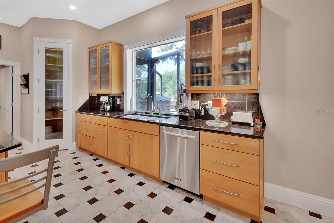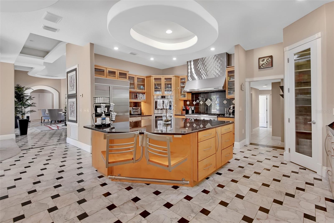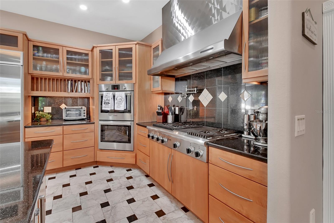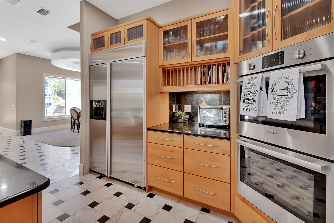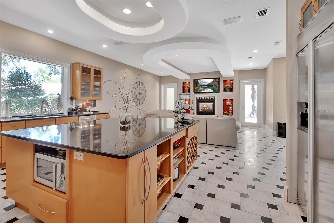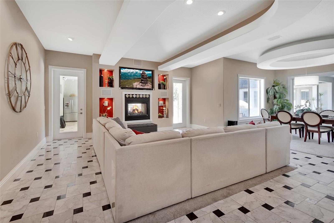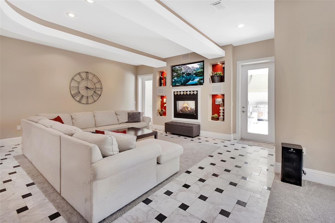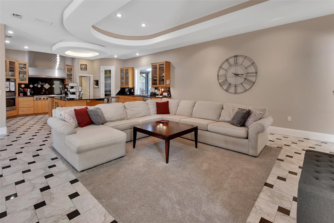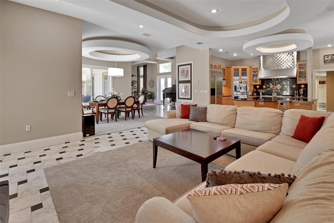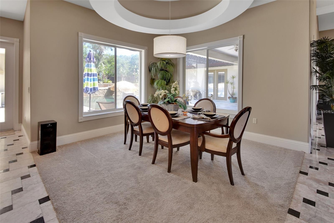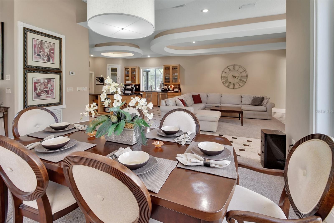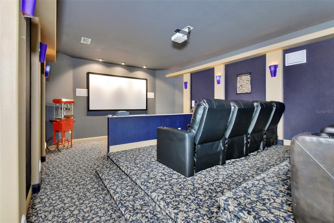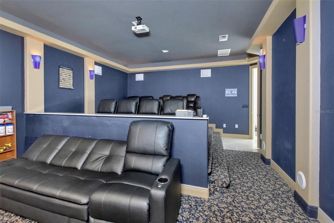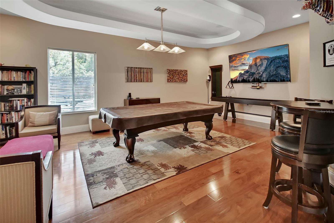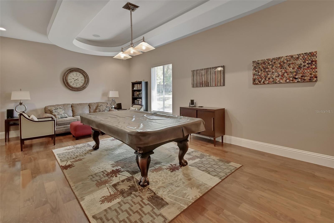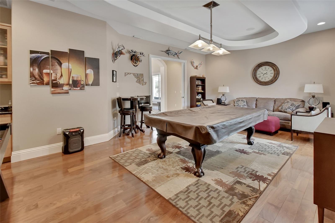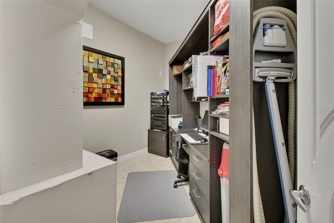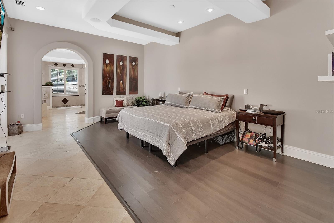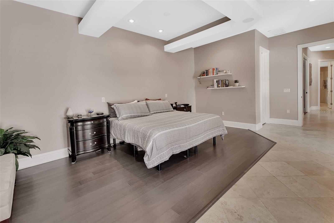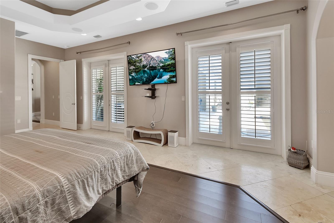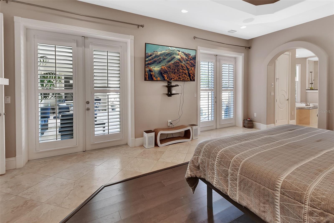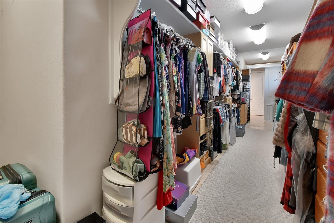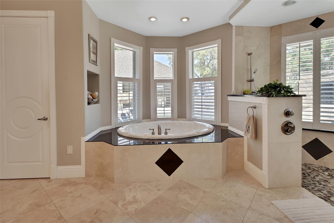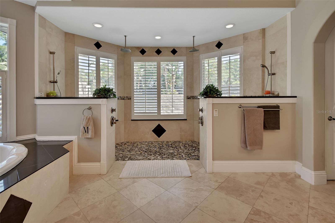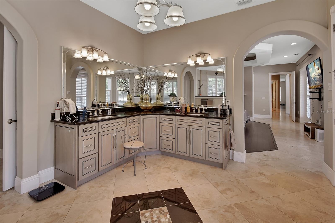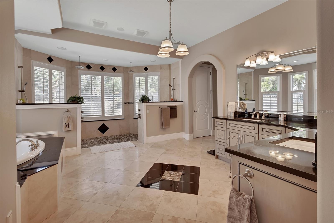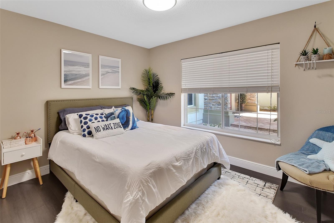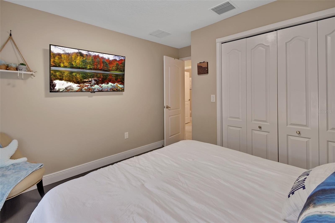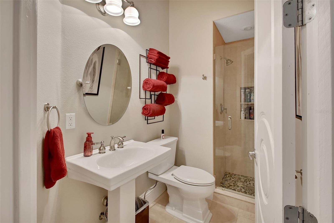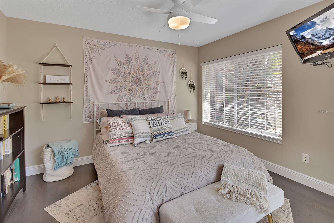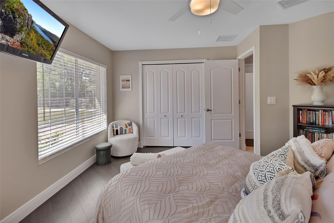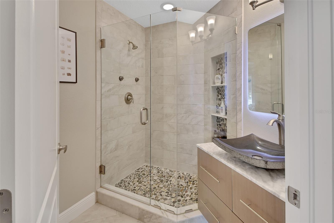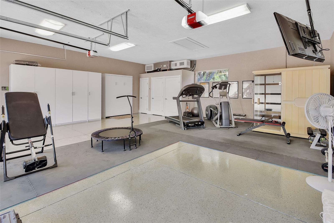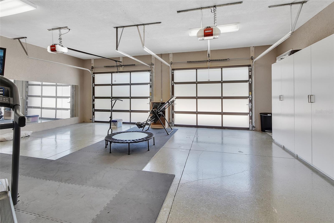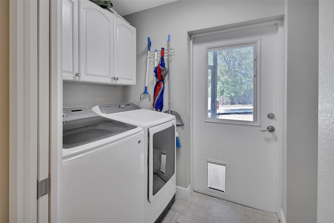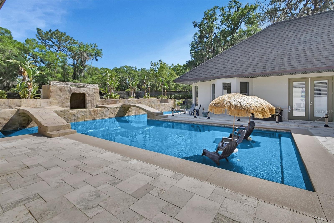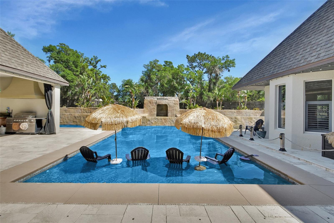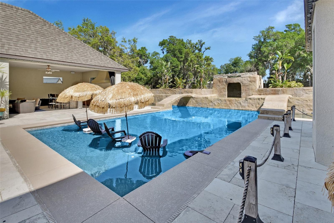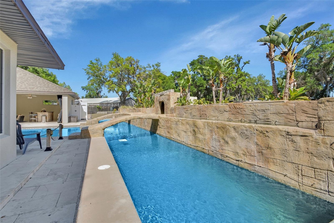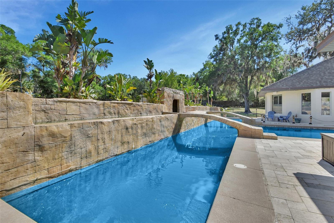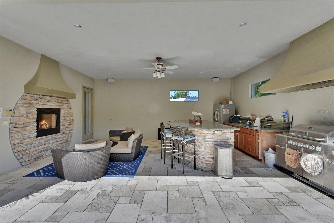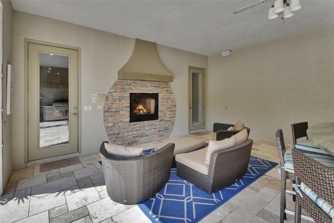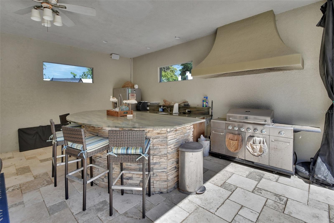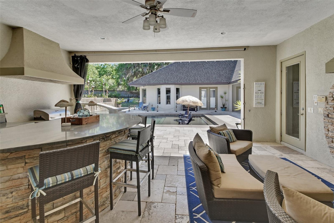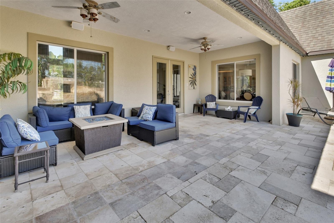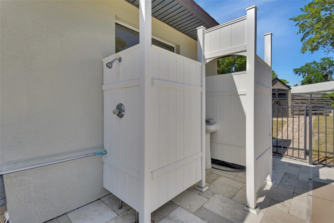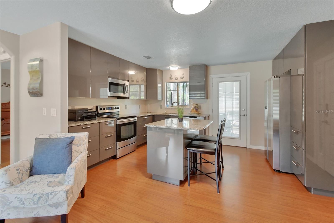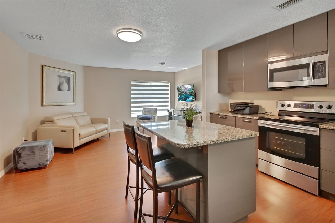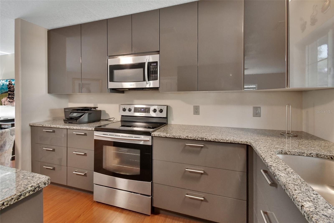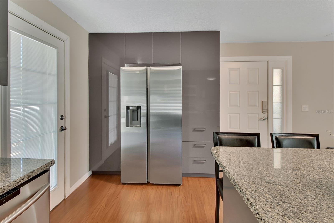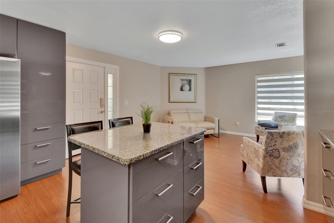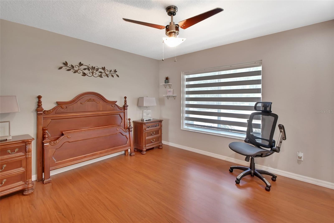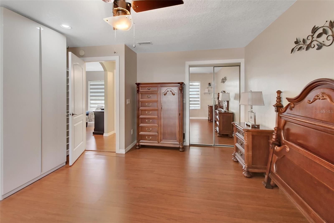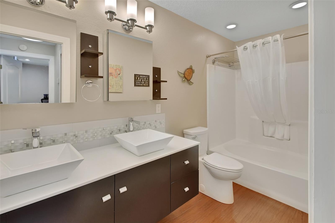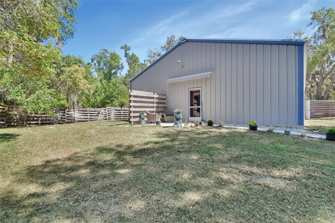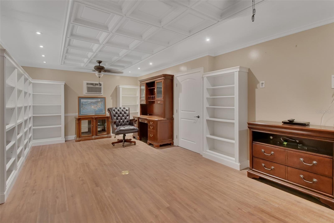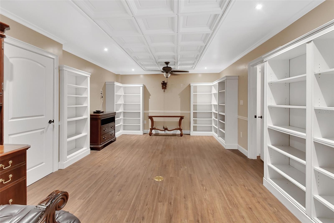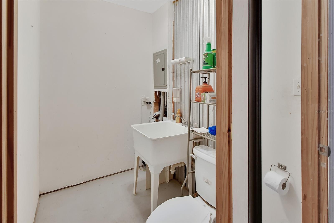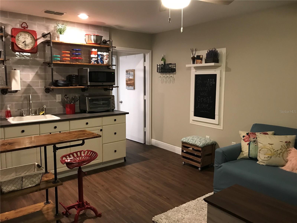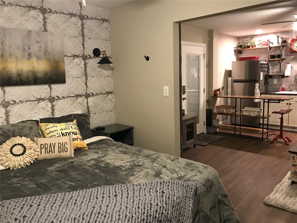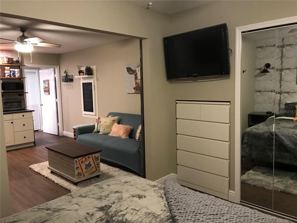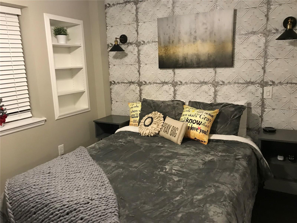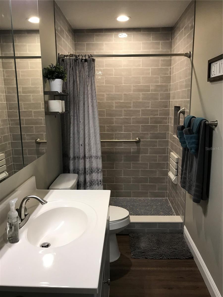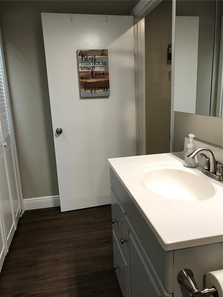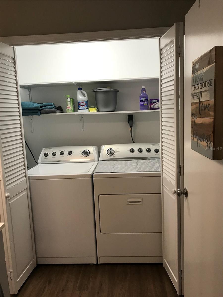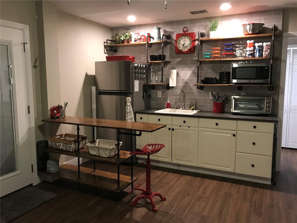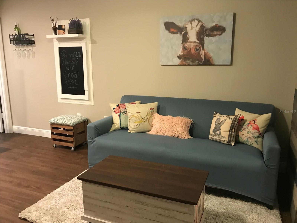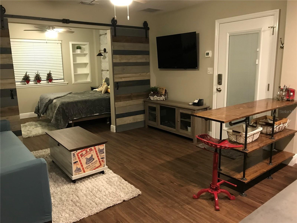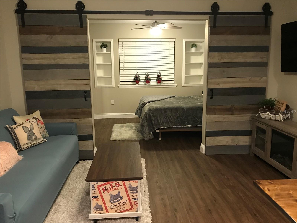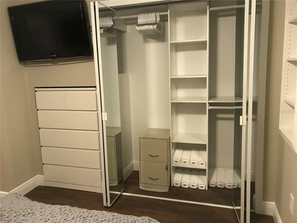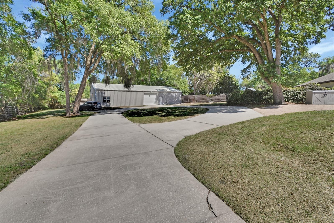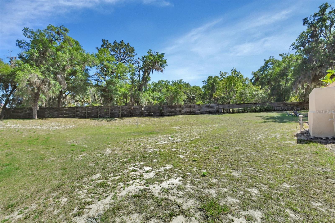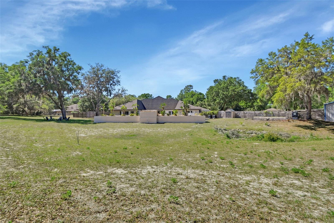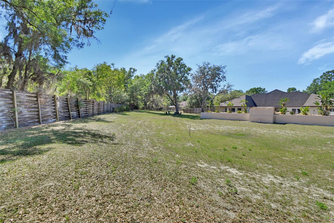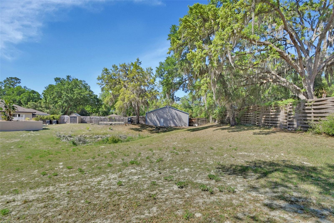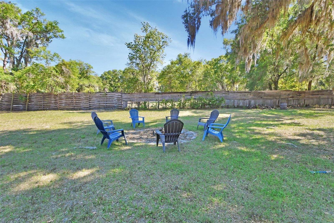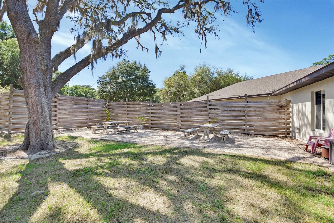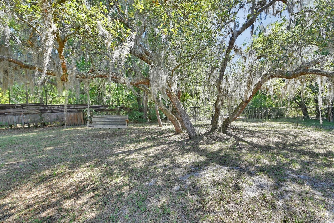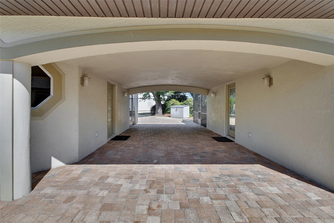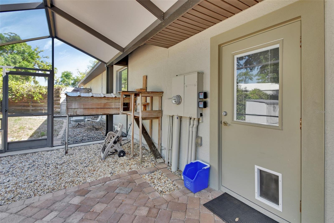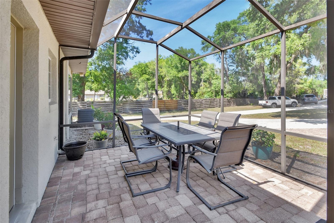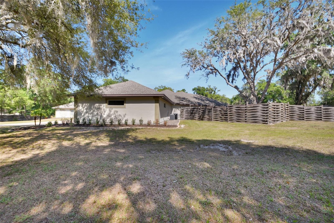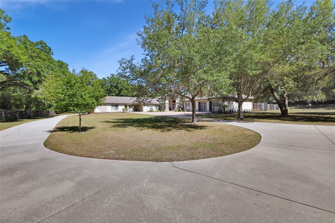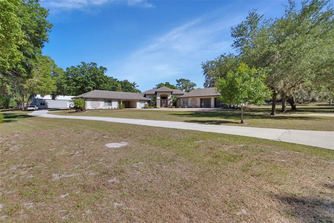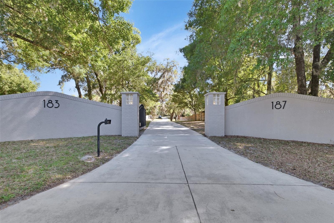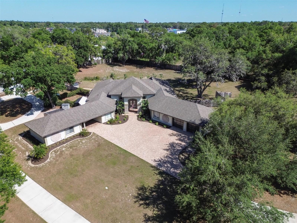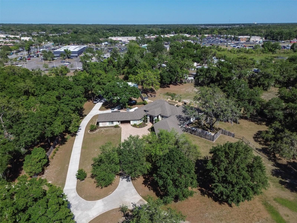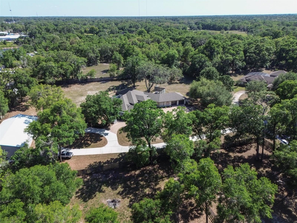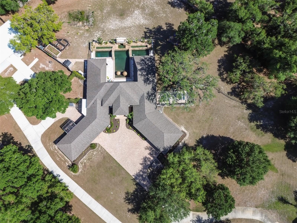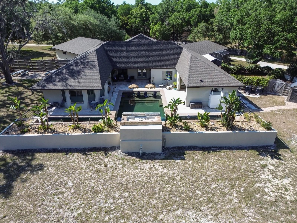183 Mcgregor Road, DELAND, FL 32720
Property Photos
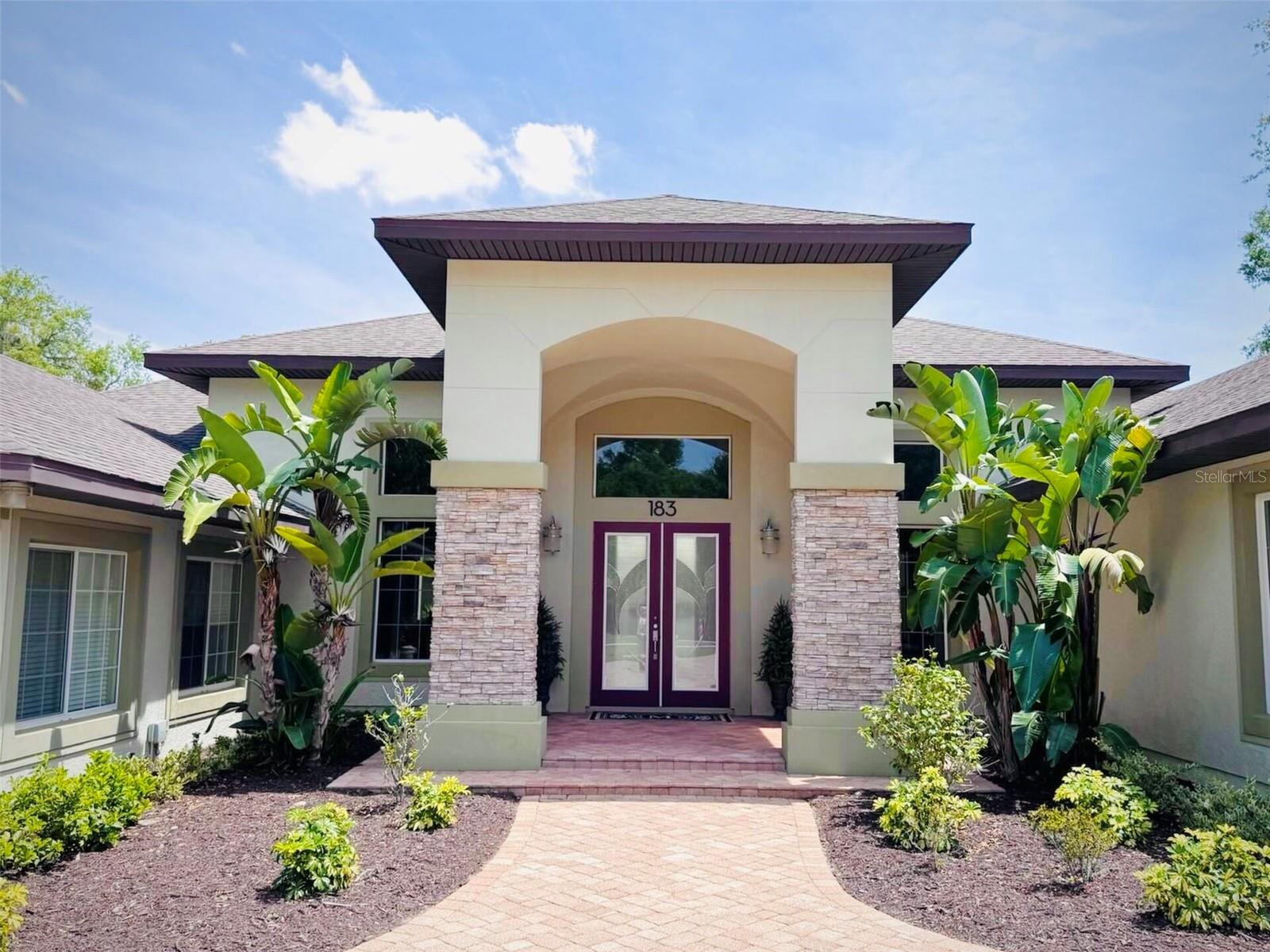
Would you like to sell your home before you purchase this one?
Priced at Only: $1,600,000
For more Information Call:
Address: 183 Mcgregor Road, DELAND, FL 32720
Property Location and Similar Properties
- MLS#: V4942334 ( Residential )
- Street Address: 183 Mcgregor Road
- Viewed: 8
- Price: $1,600,000
- Price sqft: $208
- Waterfront: No
- Year Built: 2003
- Bldg sqft: 7698
- Bedrooms: 5
- Total Baths: 7
- Full Baths: 5
- 1/2 Baths: 2
- Garage / Parking Spaces: 7
- Days On Market: 17
- Additional Information
- Geolocation: 28.9829 / -81.303
- County: VOLUSIA
- City: DELAND
- Zipcode: 32720
- Provided by: CHARLES RUTENBERG REALTY ORLANDO
- Contact: Terry Bailey
- 407-622-2122

- DMCA Notice
-
DescriptionRARE OPPORTUNITY! Elevate your life in this private luxury retreat that boasts elements of a serene & sophisticated lifestyle. Nestled behind an iron gate & down an oak covered driveway is a stunning 3 bed, 3 bath home with attached mother in law suite (1br/1ba) blending timeless charm with modern luxury. It features vaulted ceilings and exquisite details like hardwood & travertine floors, marble tile, central vac, a chefs kitchen with Thermador stove, 48 refrigerator & walk in pantry. The allure is amplified by grand living spaces that include a billiard/game room w/ wet bar, a stadium style theater room, a home office/craft room & an oversized garage with extra storage and Murphy Bed The 2.75 ac lot displays a large range of premium amenities featuring a resort style saltwater pool w/ grotto and waterfall, lap swim feature, sun shelf + showcases an outdoor kitchen lanai perfect for entertaining. A large backyard includes garden space, firepit, biergarten, relaxing hammock & swing area to enjoy the peaceful outdoors. A separate 3000 sf warehouse provides additional storage, an office or mancave with built in shelving and bath + an extra 1br/1ba apartment great for guests or caretaker. A rare opportunity to own a refined home with unparalleled beauty in a coveted area of DeLandperfect for those looking for a tranquil yet connected lifestyle with easy access to major roads, Sunrail, schools, shopping centers and healthcare facilities, making everyday living exceptionally convenient. Spotlights:Double sided fireplace; soaring ceilings, hardwood/travertine/marble floors; plantation shutters; gourmet kitchen; central vac; oversized garage; water filtration system; pool; spa; outdoor shower; 3000sf warehouse w/ office/mancave + apartment; attached mother in law suite separated by carport; California closet in primary br; billiard/game room; stadium style theatre room; circular drive; neutral color palette; open floor plan; home office.
Payment Calculator
- Principal & Interest -
- Property Tax $
- Home Insurance $
- HOA Fees $
- Monthly -
For a Fast & FREE Mortgage Pre-Approval Apply Now
Apply Now
 Apply Now
Apply NowFeatures
Building and Construction
- Covered Spaces: 0.00
- Exterior Features: Dog Run, Outdoor Grill, Outdoor Kitchen, Outdoor Shower, Private Mailbox, Sauna, Storage
- Fencing: Chain Link, Wood
- Flooring: Carpet, Ceramic Tile, Marble, Travertine
- Living Area: 5101.00
- Other Structures: Guest House, Kennel/Dog Run, Outdoor Kitchen, Storage, Workshop
- Roof: Shingle
Land Information
- Lot Features: Cul-De-Sac, In County, Landscaped, Level, Oversized Lot
Garage and Parking
- Garage Spaces: 6.00
- Open Parking Spaces: 0.00
- Parking Features: Bath In Garage, Boat, Circular Driveway, Garage Door Opener, Oversized
Eco-Communities
- Pool Features: Gunite, In Ground, Lap, Lighting, Outside Bath Access, Salt Water, Tile
- Water Source: Public
Utilities
- Carport Spaces: 1.00
- Cooling: Central Air, Ductless
- Heating: Central, Electric
- Sewer: Septic Tank
- Utilities: Cable Available, Electricity Connected, Propane
Finance and Tax Information
- Home Owners Association Fee: 0.00
- Insurance Expense: 0.00
- Net Operating Income: 0.00
- Other Expense: 0.00
- Tax Year: 2024
Other Features
- Appliances: Bar Fridge, Built-In Oven, Convection Oven, Cooktop, Dishwasher, Disposal, Microwave, Range Hood, Refrigerator
- Country: US
- Interior Features: Built-in Features, Cathedral Ceiling(s), Ceiling Fans(s), Central Vaccum, Crown Molding, Eat-in Kitchen, High Ceilings, Open Floorplan, Primary Bedroom Main Floor, Sauna, Stone Counters, Thermostat, Tray Ceiling(s), Walk-In Closet(s), Wet Bar, Window Treatments
- Legal Description: 33-17-30 N 730 FT OF E 360 FT OF NW 1/4 OF NW 1/4 EXC PART IN E 14 FT PER OR 2043 PG 1306 & EXC N 430 FT OF E 330 FT & EXC MCGREGOR RD PER OR 5046 PGS 0614-0615 PER OR 5699 PG 1543 PER OR 7060 PG 3646 PER OR 7133 PG 2710 PER OR 7179 PG 1891PER OR 738 0 PG
- Levels: One
- Area Major: 32720 - Deland
- Occupant Type: Owner
- Parcel Number: 7033-00-00-0676
- Style: Contemporary
- Zoning Code: A-3
Nearby Subdivisions
0
1492 Andover Ridge
1492 - Andover Ridge
Addison Landing
Addison Lndg
Andover Rdg
Andover Ridge
Armstrong & Quigg
Armstrong/stone-adelle
Armstrongs Add Deland
Armstrongstoneadelle
Athens Realty Co Blks 203-206
Athens Realty Co Blks 203206 I
Athens Realty Co Sub
Audubon Park
Ballards In Blk 08 Howrys Add
Bellarica In 17-17-30 & 18-17-
Bellarica In 171730 181730
Beresford Park
Beresford Woods
Beresford Woods Ph 1
Bond Lumber Co Blk 0708 1516
Brandywine
Brandywine A Un 01
Brandywine Club Villas
Brandywine Un 03
Butners
Byrnes Hogles Ennsylvania
Byrnes & Hogles & Ennsylvania
Candlelight Oaks
Cascades
Cascades Park Ph 01 02 03
Cascades Park Ph 1
Cascades Park Ph 3
Cascades Unit 01
Chapmans Lts Ad Blk Richs Add
Clark Irvings Sub
Clark & Irvings Sub
Clarks Lts 05 06 Blk 16 Delan
Community Center Dev
Cross Creek Deland Ph 01
Cross Creek Deland Ph 02
Cross Creek Ph 03
Crystal Cove Ph 02
Deland
Deland Highlands
Dodge Sub
Domingo Reyes Grant
Eureka
Fearingtons S 012 Lt D Lt E B
Fern Garden Estates
Glenwood
Glenwood Est
Glenwood Estate
Glenwood Hammock
Glenwood Pk 2nd Add
Glenwood Spgs Ph 01
Glenwood Springsphase 1
Golden Hills Deland Unrec 137
Harpers Sunset Terrace
Hart W H
Highlands
Highlands F
Hillcrest
Holiday Hills West
Howrys Add Deland
Lake Beresford Terrace
Lake Beresford Terrace Add 01
Lasburys Add Sunset Terrace
Laurel Meadows
Lawrence Park
Lincoln Oaks
Lincoln Park
Lockharts
Lockharts E 12 Blk 209 Deland
Magnolia Heights
Mallory Square Ph I
Mallory Squareph 2
Mission Woods
N/a
None
Norris
Norris Dupont Gaudry Grant
Norris Dupont & Gaudry Grant
Not In Subdivision
Not On List
Not On The List
Oak Hammock 50s
Oak Hammock 60s
Other
Paiva Homes
Parrish Add Sunset Terrace
Pelham Park
Pelham Park Ph 1 2
Quail Hollow On River
Quail Hollow On The River
Quail Hollowriver
Richs
Richs Add Deland
Ridgewood Crossing
Ridgewood Crossing Ph 02
River Rdg
River Ridge
Rolling Acres Estates
Rolling Acres Estates Un 01
Rolling Acres Estates Unit 01
Ronswood
Rygate
Seasons At Grandview Gardens
Seasons/river Chase
Seasonsriver Chase
South Clara Heights
South Clara Highlands Deland
South Clara Highlands Deland M
Spring Garden Heights Rep Add
Spring Garden Hills
Spring Garden Hills Unit 01
Spring Hill Assessors Resub
Stetson Home Estates
Stetson Home Estates Deland
Stetson Park
Unincorporated - Westside
Volusia Invest Co
West Lawn
West Lawn Sub
Westwood
Westwood Heights 18 17 30
Wildwood
Woodbine Deland
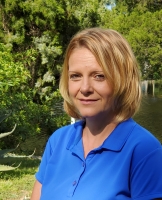
- Christa L. Vivolo
- Tropic Shores Realty
- Office: 352.440.3552
- Mobile: 727.641.8349
- christa.vivolo@gmail.com



