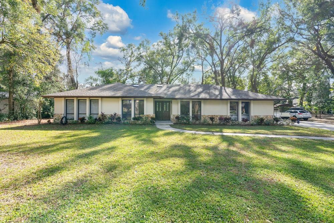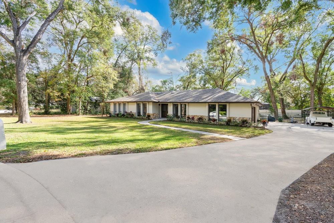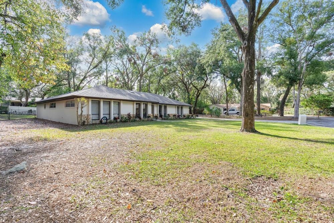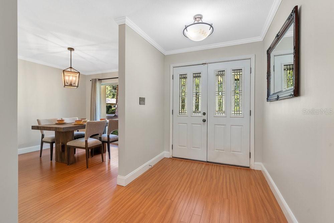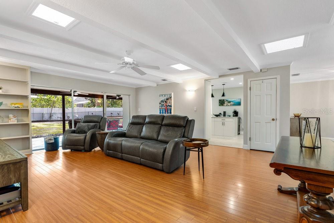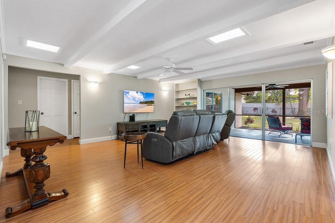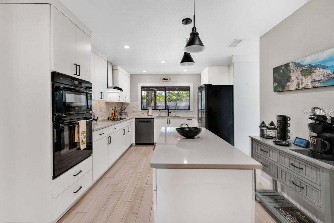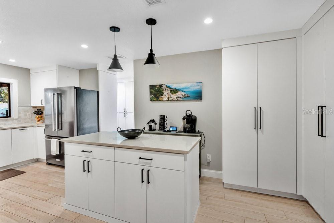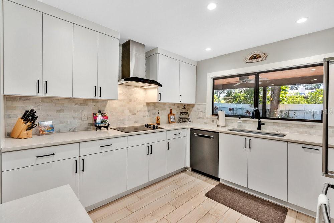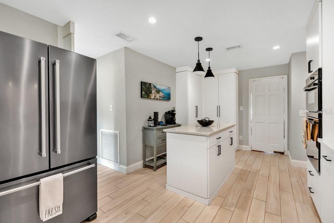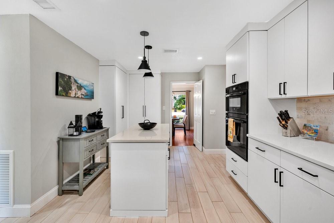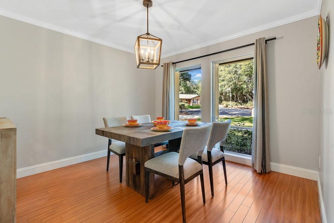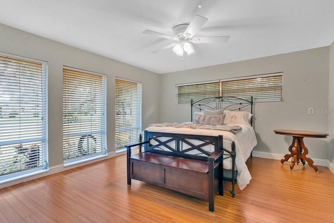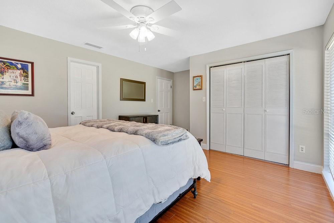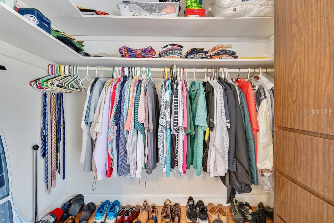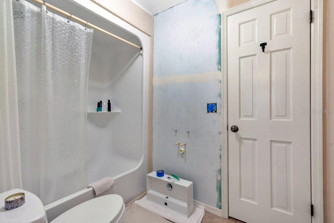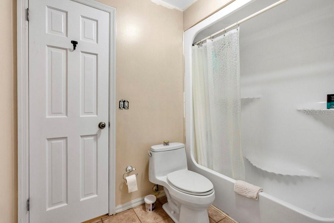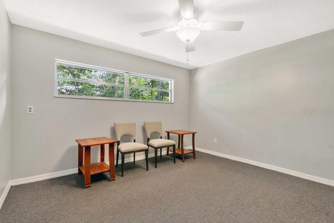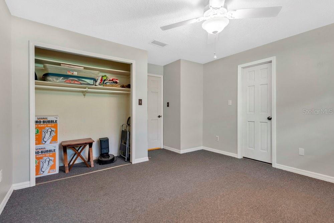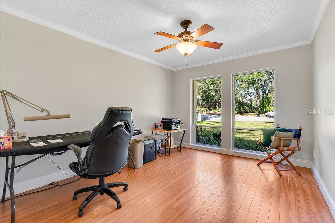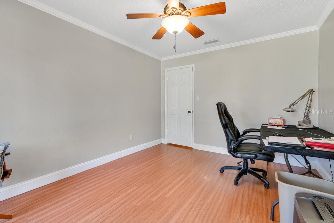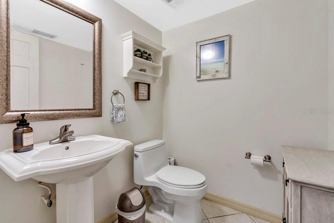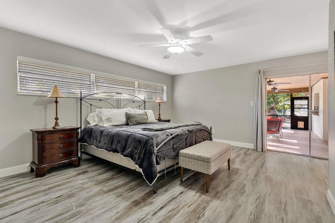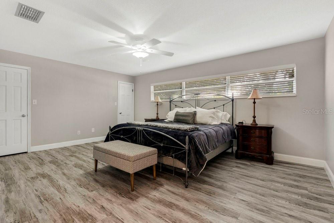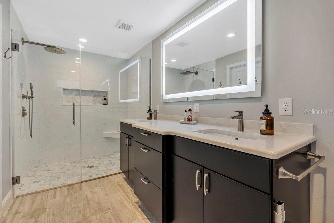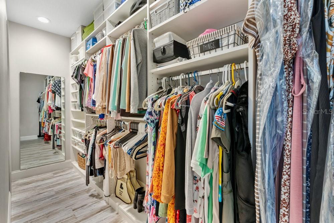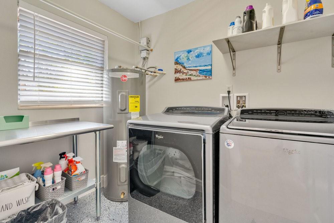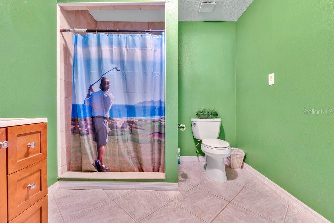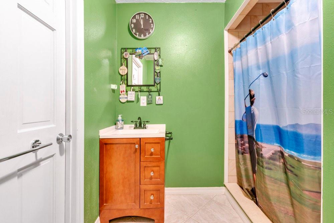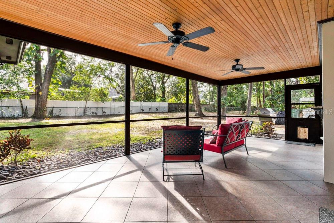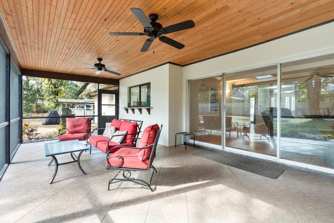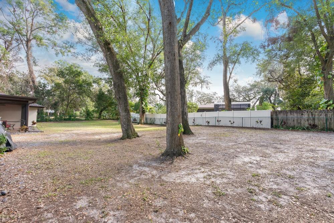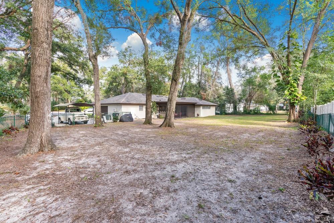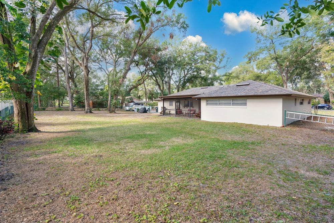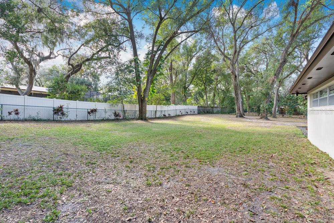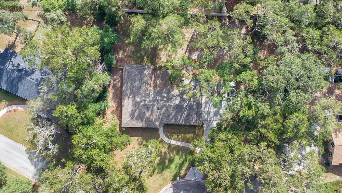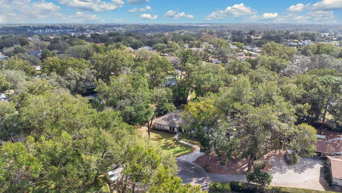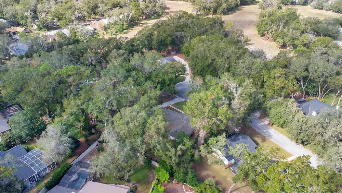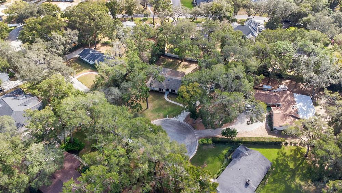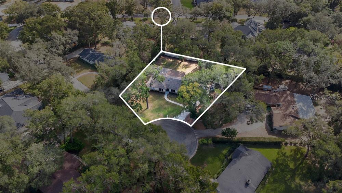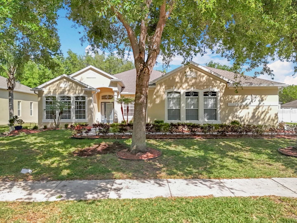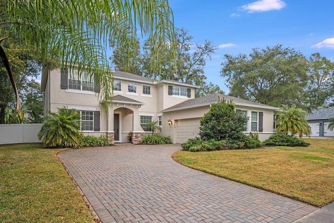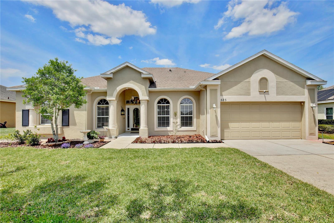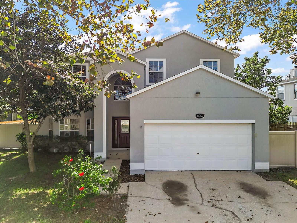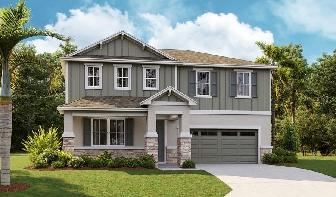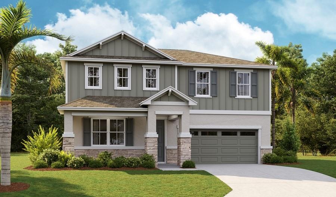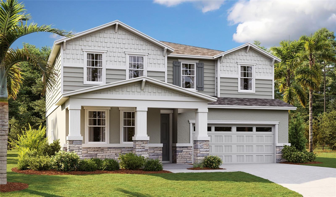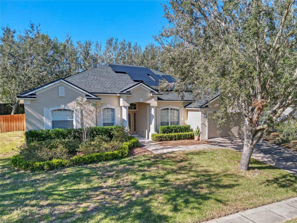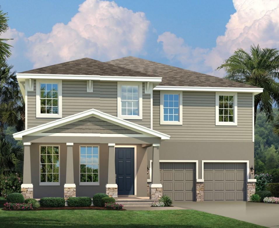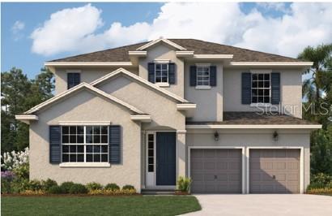1660 Killean Court, APOPKA, FL 32712
Property Photos
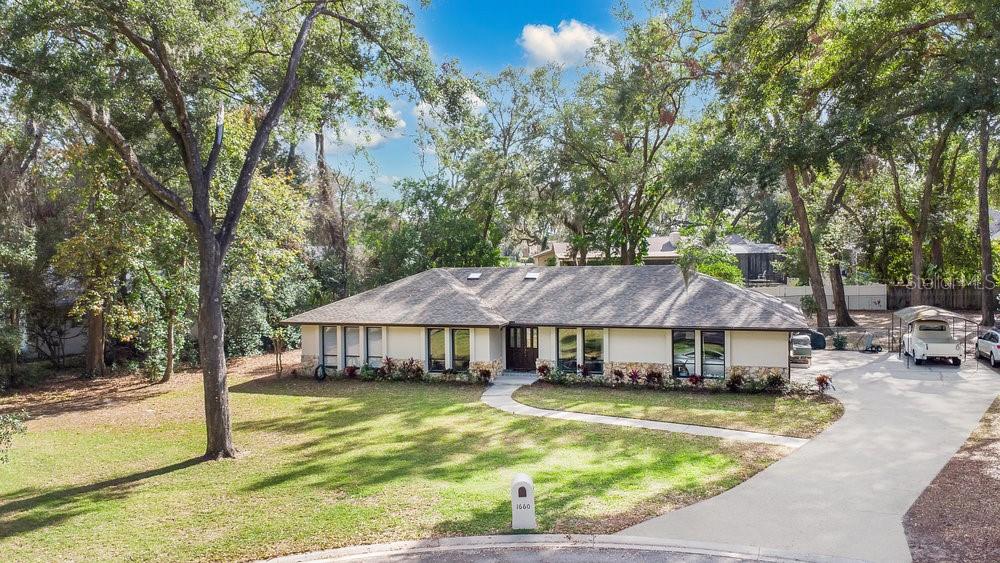
Would you like to sell your home before you purchase this one?
Priced at Only: $545,000
For more Information Call:
Address: 1660 Killean Court, APOPKA, FL 32712
Property Location and Similar Properties
- MLS#: O6266780 ( Single Family )
- Street Address: 1660 Killean Court
- Viewed: 35
- Price: $545,000
- Price sqft: $177
- Waterfront: No
- Year Built: 1973
- Bldg sqft: 3072
- Bedrooms: 3
- Total Baths: 4
- Full Baths: 3
- 1/2 Baths: 1
- Garage / Parking Spaces: 2
- Days On Market: 126
- Additional Information
- Geolocation: 28.7091 / -81.5381
- County: ORANGE
- City: APOPKA
- Zipcode: 32712
- Subdivision: Errol Estate
- Elementary School: Apopka Elem
- Middle School: Wolf Lake
- High School: Apopka
- Provided by: ACME REAL ESTATE FLORIDA LLC
- Contact: Amanda Salazar

- DMCA Notice
-
DescriptionTucked away in the sought after community of errol estate lies this beautifully updated, single story, block construction home on an oversized lot (0. 42 acres). Surrounded by mature trees, this 3 bedroom, 3. 5 bath home sits along the cul de sac, offering the quiet, shaded, and private lifestyle youve been searching for! With a long time owner of 30 years, this beauty has been meticulously maintained and cared for, which is a super rare find! Upon entering the foyer through the gorgeous glass decorated front door, youll be greeted by the living room with skylights, crown molding, built in shelving, and mounted tv included! The dining room is separate with a swinging door to the kitchen, offering convenience and privacy. The kitchen was completely remodeled in 2020 and comes fully equipped with quartz countertops, marble tiled backsplash, center island with modern pendant lighting, soft close drawers/cabinets, storage galore for all your pantry items and dining sets, black ge profile built in combo microwave and convection oven, glass stovetop with hood ventilation, bosch ultra quiet 800 series dishwasher in black stainless steel, kitchenaid counter depth french door refrigerator in black fingerprint resistant finish, recessed lighting, and new tile flooring. Laundry room is just off of the kitchen/garage with floor drain, speckled epoxy flooring, and washer & dryer included. The bonus room in the front could be used as a 4th bedroom, office, fitness room, play/music room, you name it! The left wing of the home features 2 bedrooms with jack and jill full bathroom, which was recently updated with modern floating vanity. Bedroom 2 boasts an immense amount of natural light through the windows and has a spacious step in closet, larger than a typical built in. Half bath is located in the hallway for guests to use. Primary bedroom is huge, nearly 18x18 in size! The walk in closet has built in features to keep all your items organized. The en suite bathroom was completely remodeled in 2018 with hansgrohe fixtures, large tiled walk in shower with built in bench and insert shelf, grohe smartcontrol shower system with rain head and hand shower, a double vanity with frameless led mirror with touch sensor, toto one piece elongated toilet with smart washlet bidet with motion sensor, and attic mounted dual input panasonic whisperline ultra quiet exhaust fan. All ceilings throughout the home have been retextured and painted. No outdated popcorn ceilings! Off of the living room are the tall, telescoping sliding glass doors, leading to the fully screened in porch, overlooking the sizeable backyard! The porch offers plenty of space for dining, lounging, and more! The backyard is fully fenced in with green vinyl coated chainlink fencing and 3 entryway gates (1 oversized and 1 dual for vehicle entry, such as yard equipment, tree trimmers, etc. ). Unlike the majority of other homes, this features a 3rd full bathroom in the garage! This may be a dream for any gardener, outdoor enthusiast, or for those with youngsters. Easy and convenient clean up before going in for dinner! Other features include: new roof/skylights installed in jan 2024, brand new porch screens installed in aug 2024, freshly painted exterior in sept 2024, and new irrigation control in 2021. Parking is no issue with a two car garage, long driveway, and space to park in the cul de sac. This location has easy access to the central fl beltway system (sr 429, sr 417, and other major roadways).
Payment Calculator
- Principal & Interest -
- Property Tax $
- Home Insurance $
- HOA Fees $
- Monthly -
For a Fast & FREE Mortgage Pre-Approval Apply Now
Apply Now
 Apply Now
Apply NowFeatures
Other Features
- Views: 35
Similar Properties
Nearby Subdivisions
.
Acuera Estates
Apopka Ranches
Apopka Terrace
Arbor Rdg Ph 01 B
Arbor Rdg Ph 2
Bent Oak Ph 01
Bent Oak Ph 03
Bentley Woods
Bridle Path
Carriage Hill
Chandler Estates
Country Shire
Crossroads At Kelly Park
Dominish Estates
Emerald Cove Ph 01
Errol Estate
Errol Estate Ut 3
Errol Golfside Village
Errol Hills Village
Errol Place
Estates At Sweetwater Golf And
Fisher Plantation B D E
Foxborough
Golden Orchard
Hilltop Estates
Kelly Park
Kelly Park Hills South Ph 03
Lake Forest Sec 11a
Lake Todd Estates
Laurel Oaks
Legacy Hills
Lester Rdg
Lexington Club
Lexington Club Ph 02
Magnolia Oaks Ridge
Magnolia Oaks Ridge Ph 02
Majestic Oaks
Martin Place Rep
None
Nottingham Park
Oak Hill Reserve Ph 02
Oak Rdg Ph 2
Oaks At Kelly Park
Oakskelly Park Ph 1
Oakskelly Park Ph 2
Orange County
Orchid Estates
Palms Sec 01
Palms Sec 03
Palms Sec 04
Park View Preserve Ph 1
Park View Reserve Phase 1
Parkside At Errol Estates
Parkside At Errol Estates Sub
Parkview Preserve
Pines Of Wekiva
Pines Of Wekiva Sec 1 Ph 1 Tr
Pines Wekiva Ph 02 Sec 03
Pines Wekiva Sec 01 Ph 02 Tr B
Pines Wekiva Sec 03 Ph 02 Tr A
Pines Wekiva Sec 04 Ph 01 Tr E
Plymouth Hills
Plymouth Landing Ph 02 49 20
Ponkan Pines
Rhetts Ridge
Rhetts Ridge 75s
Rock Spgs Estates
Rock Spgs Homesites
Rock Spgs Park
Rock Spgs Rdg Ph Ivb
Rock Spgs Rdg Ph Vb
Rock Spgs Rdg Ph Vc
Rock Spgs Rdg Ph Via
Rock Spgs Rdg Ph Vib
Rock Spgs Ridge Ph 01
Rock Spgs Ridge Ph 02
Rock Springs Ridge
Rock Springs Ridge Ph Ivb
Rock Springs Ridge Ph Vib
Rolling Oaks
San Sebastian Reserve
Sanctuary Golf Estates
Seasons At Summit Ridge
Spring Hollow Ph 01
Spring Ridge Ph 04 Ut 01 47116
Stoneywood Ph 01
Stoneywood Ph 11
Stoneywood Ph Ii
Sweetwater Country Club Sec B
Sweetwater Park Village
Sweetwater West
Tanglewilde St
Villa Capri
Votaw Manor
Wekiva
Wekiva Park
Wekiva Park Rep Blk B
Wekiva Preserve 4318
Wekiva Run
Wekiva Run Ph 3a
Wekiva Run Ph I 01
Wekiva Run Ph Iia
Wekiva Run Ph Iib N
Wekiva Spgs Estates
Wekiva Spgs Reserve Ph 02 4739
Wekiwa Glen Rep
Winding Mdws
Winding Meadows
Windrose
Wolf Lake Ranch

- Christa L. Vivolo
- Tropic Shores Realty
- Office: 352.440.3552
- Mobile: 727.641.8349
- christa.vivolo@gmail.com



