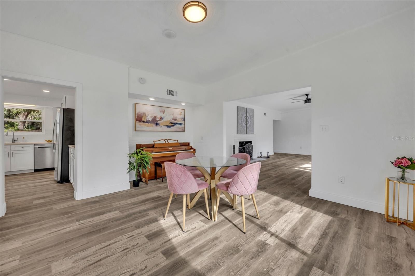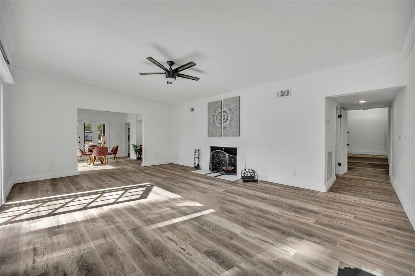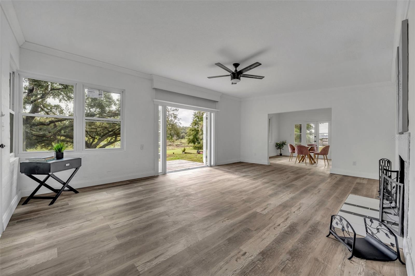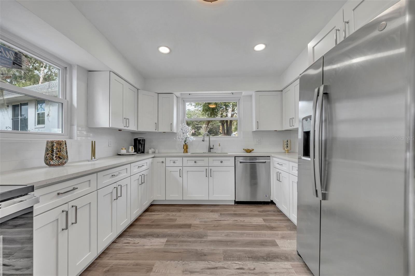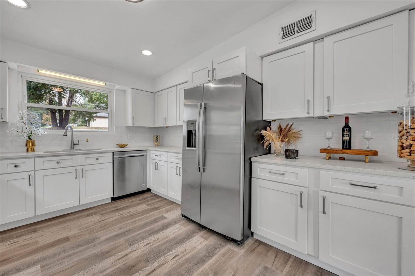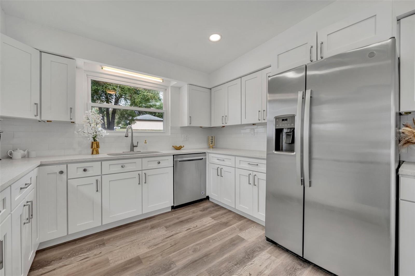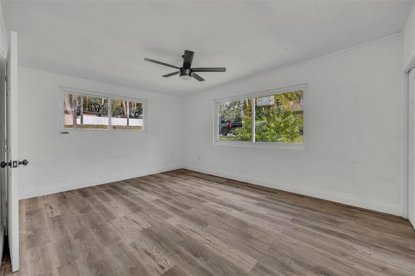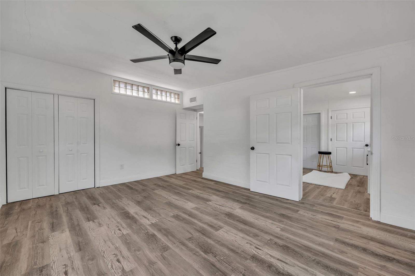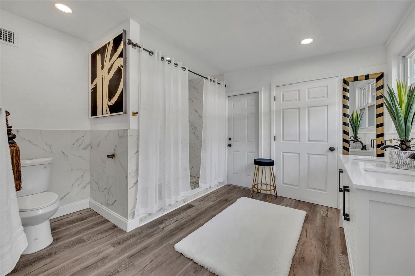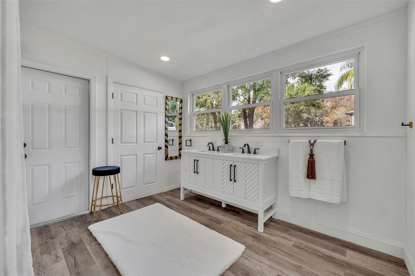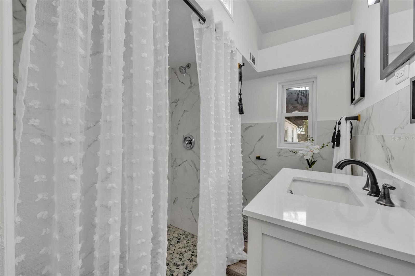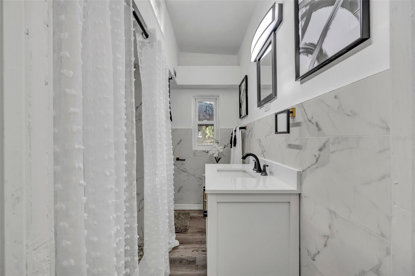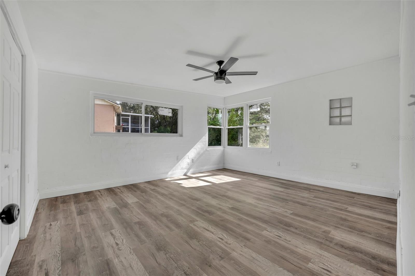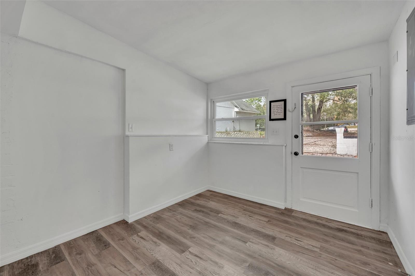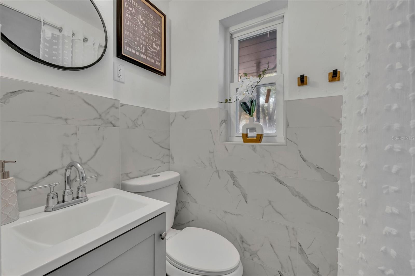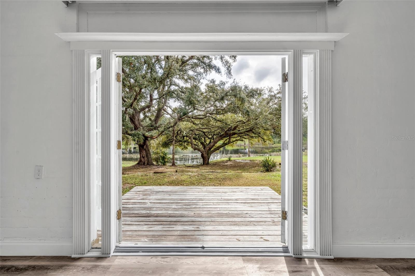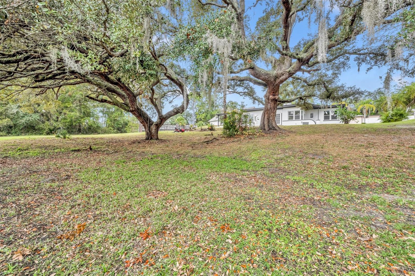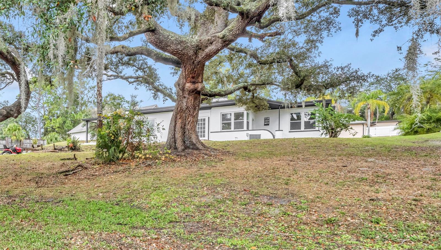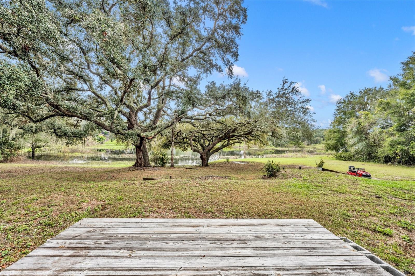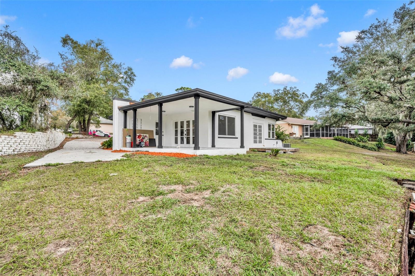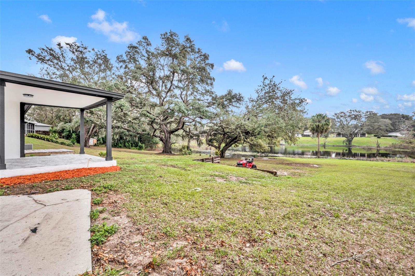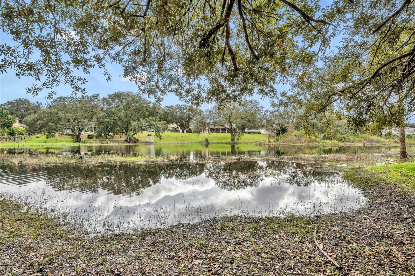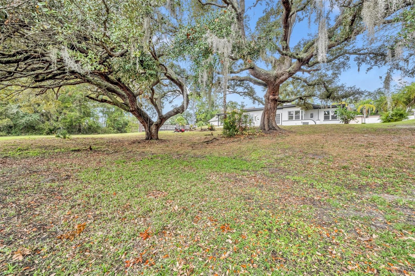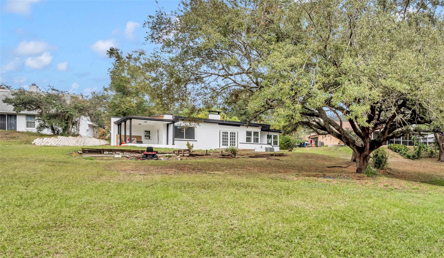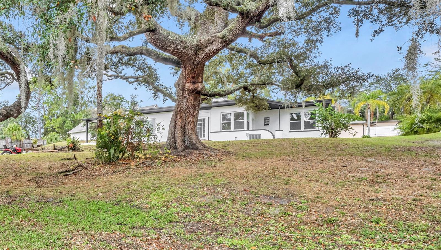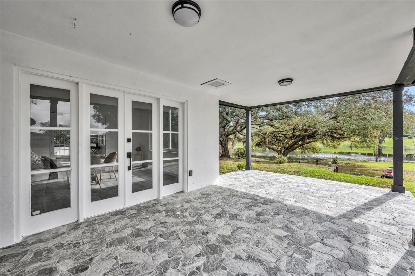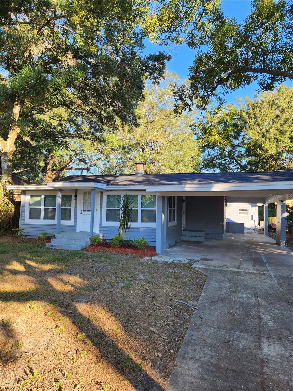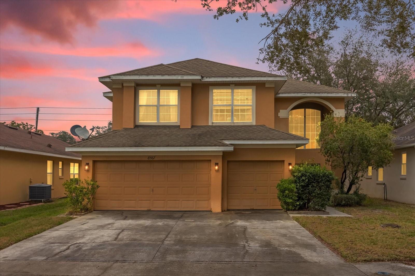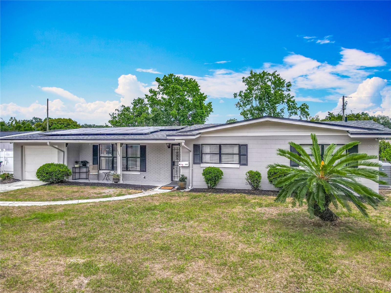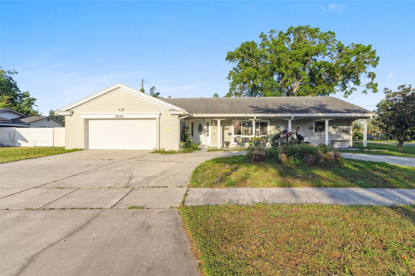6424 Sleepy Hollow Drive, ORLANDO, FL 32810
Property Photos
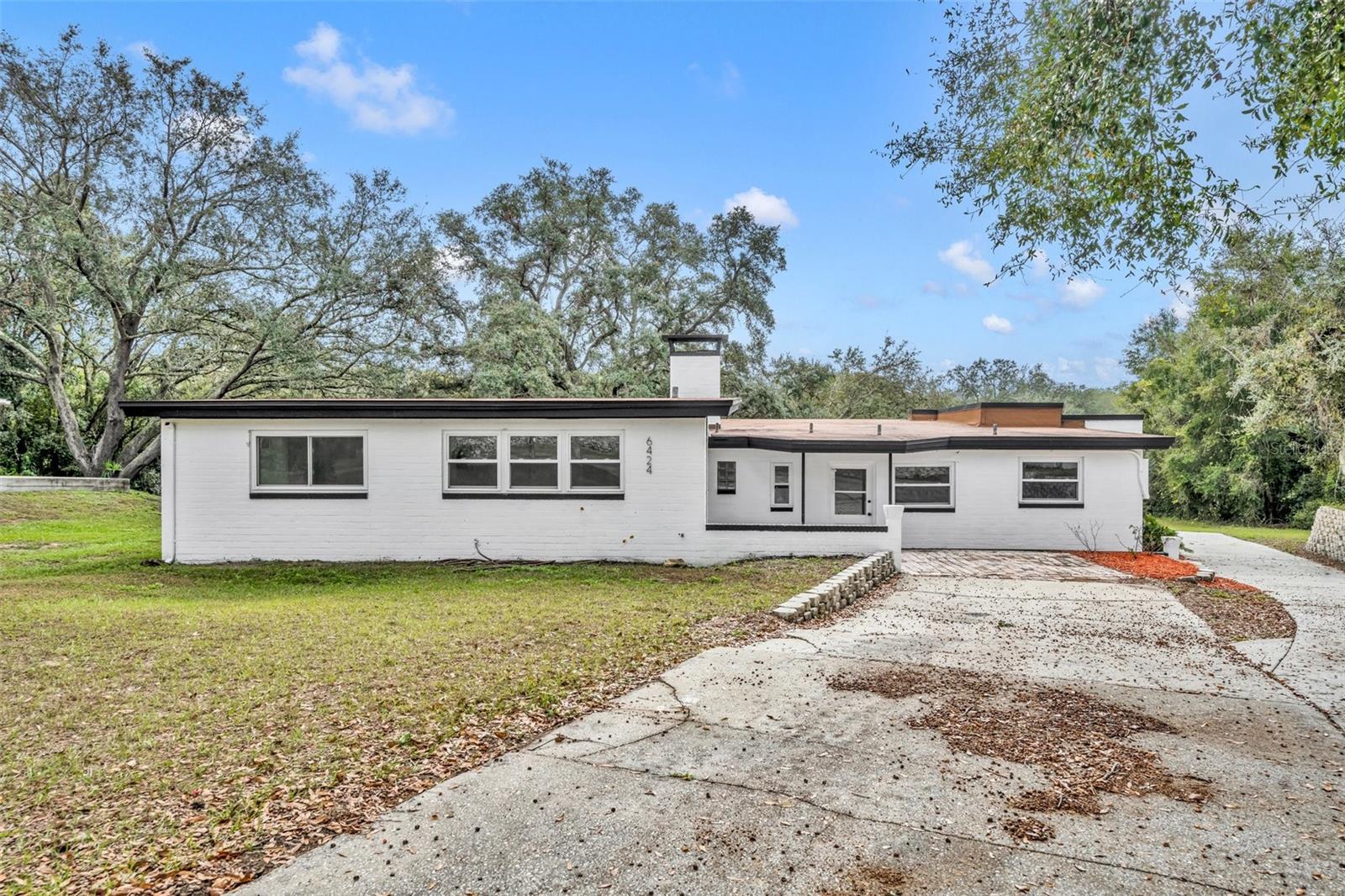
Would you like to sell your home before you purchase this one?
Priced at Only: $395,000
For more Information Call:
Address: 6424 Sleepy Hollow Drive, ORLANDO, FL 32810
Property Location and Similar Properties
- MLS#: O6268314 ( Residential )
- Street Address: 6424 Sleepy Hollow Drive
- Viewed: 84
- Price: $395,000
- Price sqft: $178
- Waterfront: Yes
- Wateraccess: Yes
- Waterfront Type: Lake Privileges
- Year Built: 1946
- Bldg sqft: 2215
- Bedrooms: 3
- Total Baths: 3
- Full Baths: 3
- Days On Market: 139
- Additional Information
- Geolocation: 28.6204 / -81.4612
- County: ORANGE
- City: ORLANDO
- Zipcode: 32810
- Subdivision: Sleepy Hollow Ph 02
- Elementary School: Lockhart Elem
- Middle School: Lockhart
- High School: Wekiva
- Provided by: MMV REAL ESTATE GROUP LLC
- Contact: Rayer Headley
- 407-437-9754

- DMCA Notice
-
DescriptionWelcome to your dream home! PRICE REDUCTION and Seller willing to contribute $5000 towards closing cost. This absolutely stunning 3 Bedrooms, 3 Bathrooms residence has been fully renovated and remodeled, showcasing modern touches throughout every room. Enjoy the luxury of a brand new spacious master bathroom suite, complete with elegant fixtures and finishes. The entire home features brand new waterproof vinyl plank flooring that perfectly compliments the fresh paint, creating a light, bright and inviting atmosphere. The state of the art kitchen boast stainless steel appliances, ideal for culinary enthusiasts. The property is nestled on 0.74 ( three quarters) of an acre of waterfront which provides ample outdoor space for adding a beautiful deck for complete relaxation and recreation making it your own oasis. The roof was updated in 2019, Electrical updates 2024 ensures safety and efficiency, entire house Repiped 2024 and New electric water heater. Best of all there is no HOA fees to worry about, granting you the freedom to make this space truly your own. Don't miss the opportunity to own this move in ready exquisite home.
Payment Calculator
- Principal & Interest -
- Property Tax $
- Home Insurance $
- HOA Fees $
- Monthly -
For a Fast & FREE Mortgage Pre-Approval Apply Now
Apply Now
 Apply Now
Apply NowFeatures
Building and Construction
- Covered Spaces: 0.00
- Exterior Features: French Doors
- Flooring: Luxury Vinyl
- Living Area: 1758.00
- Roof: Membrane
School Information
- High School: Wekiva High
- Middle School: Lockhart Middle
- School Elementary: Lockhart Elem
Garage and Parking
- Garage Spaces: 0.00
- Open Parking Spaces: 0.00
Eco-Communities
- Water Source: Public
Utilities
- Carport Spaces: 0.00
- Cooling: Central Air
- Heating: Electric
- Sewer: Septic Tank
- Utilities: Water Connected
Finance and Tax Information
- Home Owners Association Fee: 0.00
- Insurance Expense: 0.00
- Net Operating Income: 0.00
- Other Expense: 0.00
- Tax Year: 2024
Other Features
- Appliances: Convection Oven, Dishwasher, Disposal, Electric Water Heater, Exhaust Fan, Ice Maker, Microwave, Range, Refrigerator
- Country: US
- Interior Features: Ceiling Fans(s), Crown Molding, Living Room/Dining Room Combo, Open Floorplan
- Legal Description: SLEEPY HOLLOW PHASE 2 21/38 LOT 23
- Levels: One
- Area Major: 32810 - Orlando/Lockhart
- Occupant Type: Vacant
- Parcel Number: 36-21-28-8090-00-230
- Views: 84
- Zoning Code: R-1A
Similar Properties
Nearby Subdivisions
Albert Lee Ridge Add 03
Annandale Park
Asbury Park
Asbury Park First Add
Avondale Park First Add
Beatrice Village
Camellia Gardens Sect1 X/83 Lo
Camellia Gardens Sect1 X83 Lot
Catalina Park Second Add
Citrus Cove
Eden Woods 4554
Edgewater Shores
Fairview Gardens
Fairview Shores
Fairview Shores M73 Lot 3 Blk
First Add
Gardenia Sub
Kingswood Manor 1st Add
Kingswood Manor 7th Add
Kingswood Manor First Add
Kingswood Manor Sixth Add
Lake Bosse Oaks
Lake Hill Woods Sub
Lake Lovely Ests
Lakeside Reserve 45/96
Lakeside Reserve 4596
Lakeside Woods
Lakewood Forest
Little Lake Park
Long Lake Park Rep
Long Lake Shores
Long Lake Sub
Long Lake Villas Ph 01b
Magnolia Court Condo
Magnolia Estates
Magnolia Manor Sec 01
Monroe Manor
N/a
Oak Terrace
Orange Acres
Orange Hill Park
Ramir
Ranchette
Retreat/lk Bosse
Retreatlk Bosse
Riverside Acres
Riverside Acres Second Add
Riverside Acres Third Add
Riverside Park
Robinson Samuels Add
Rose Bay Ph 01 49 28
Shady Grove
Sleepy Hollow Ph 02
Summerbrooke
Tealwood Cove
Trafford Park
Victoria Chase
Vista Hills
Westlake
Whispering Hills
Willow Creek Ph 01
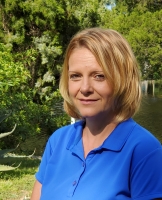
- Christa L. Vivolo
- Tropic Shores Realty
- Office: 352.440.3552
- Mobile: 727.641.8349
- christa.vivolo@gmail.com



