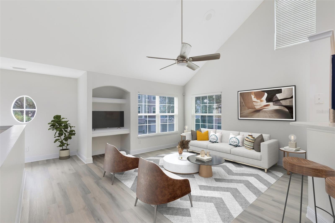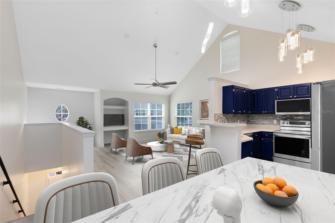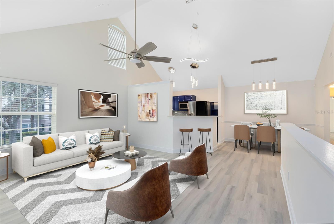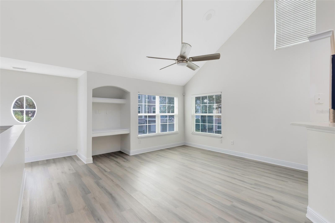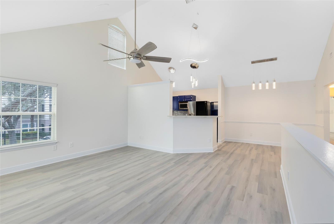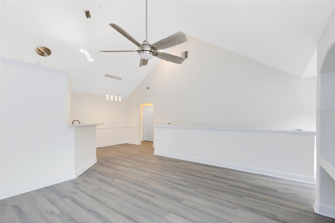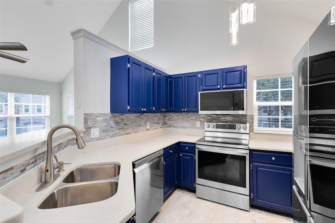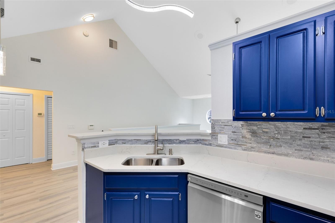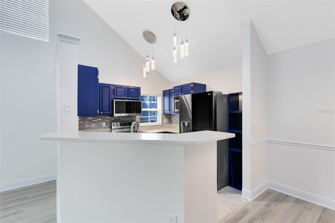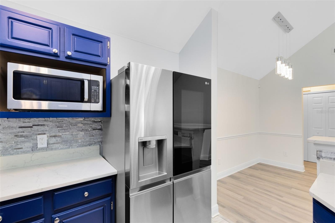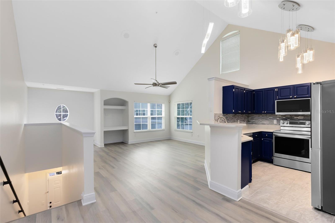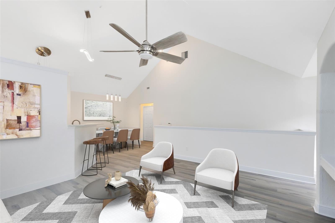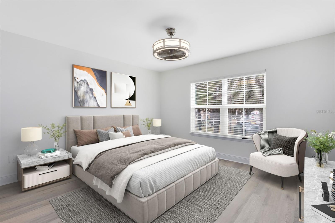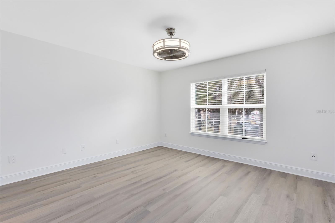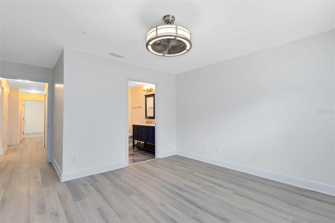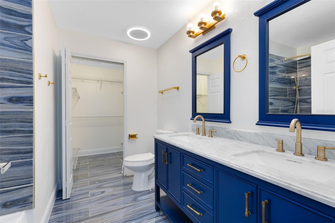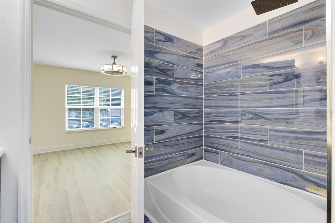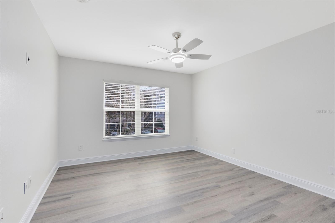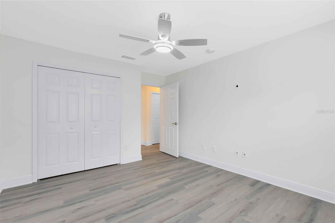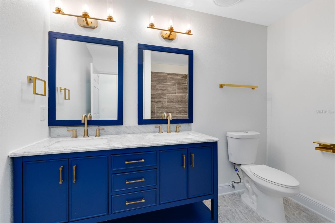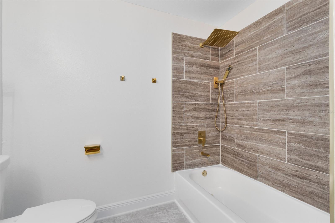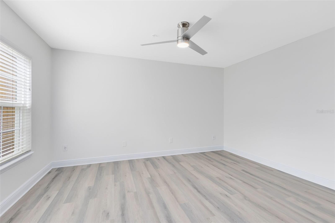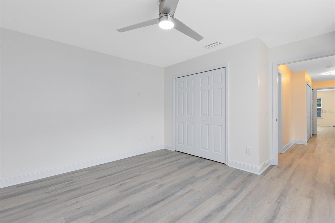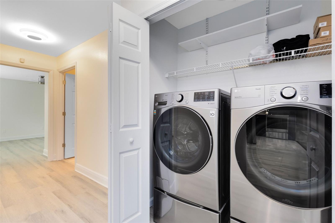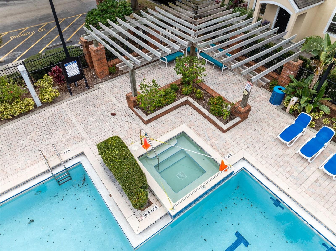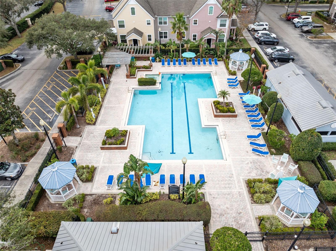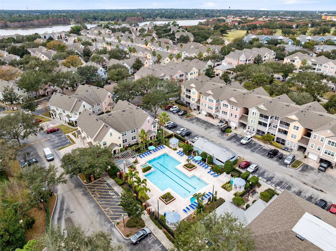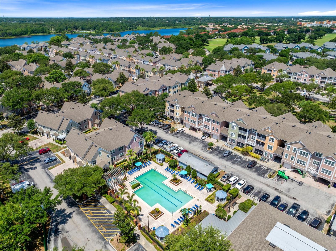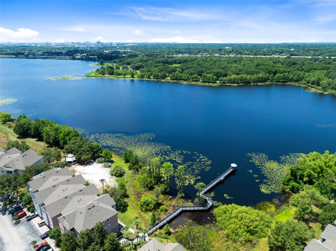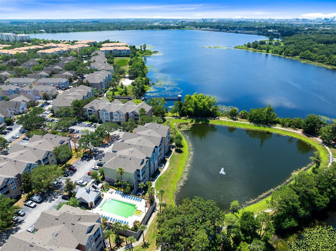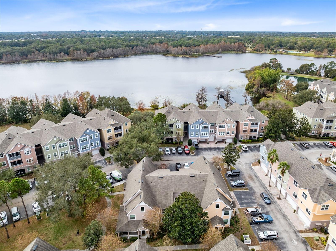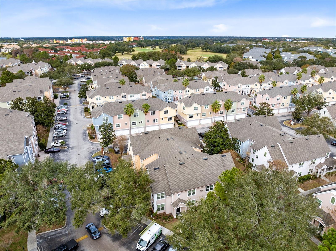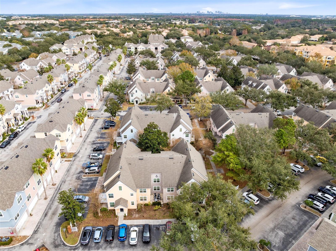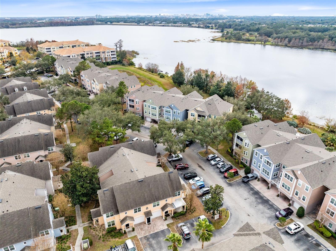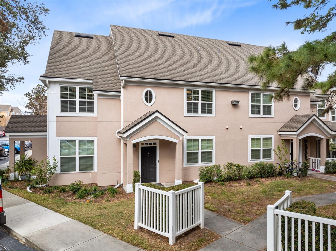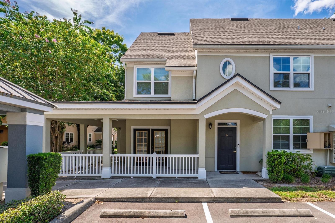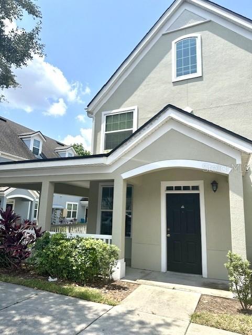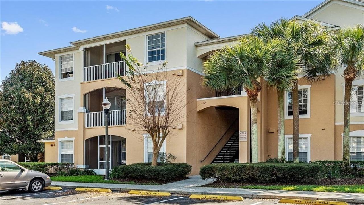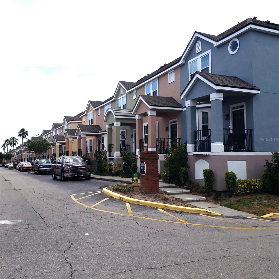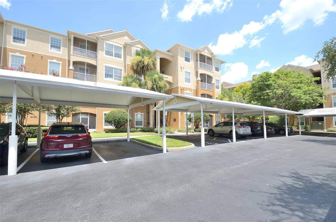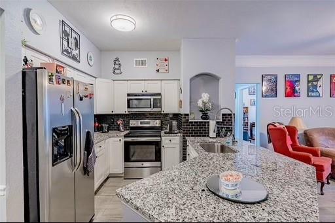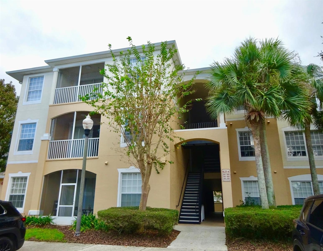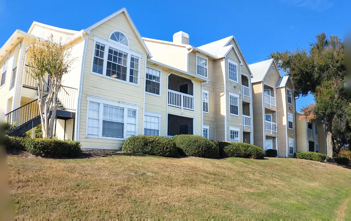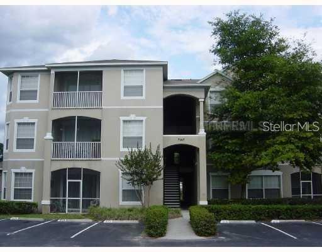3433 Soho Street 204, ORLANDO, FL 32835
Property Photos
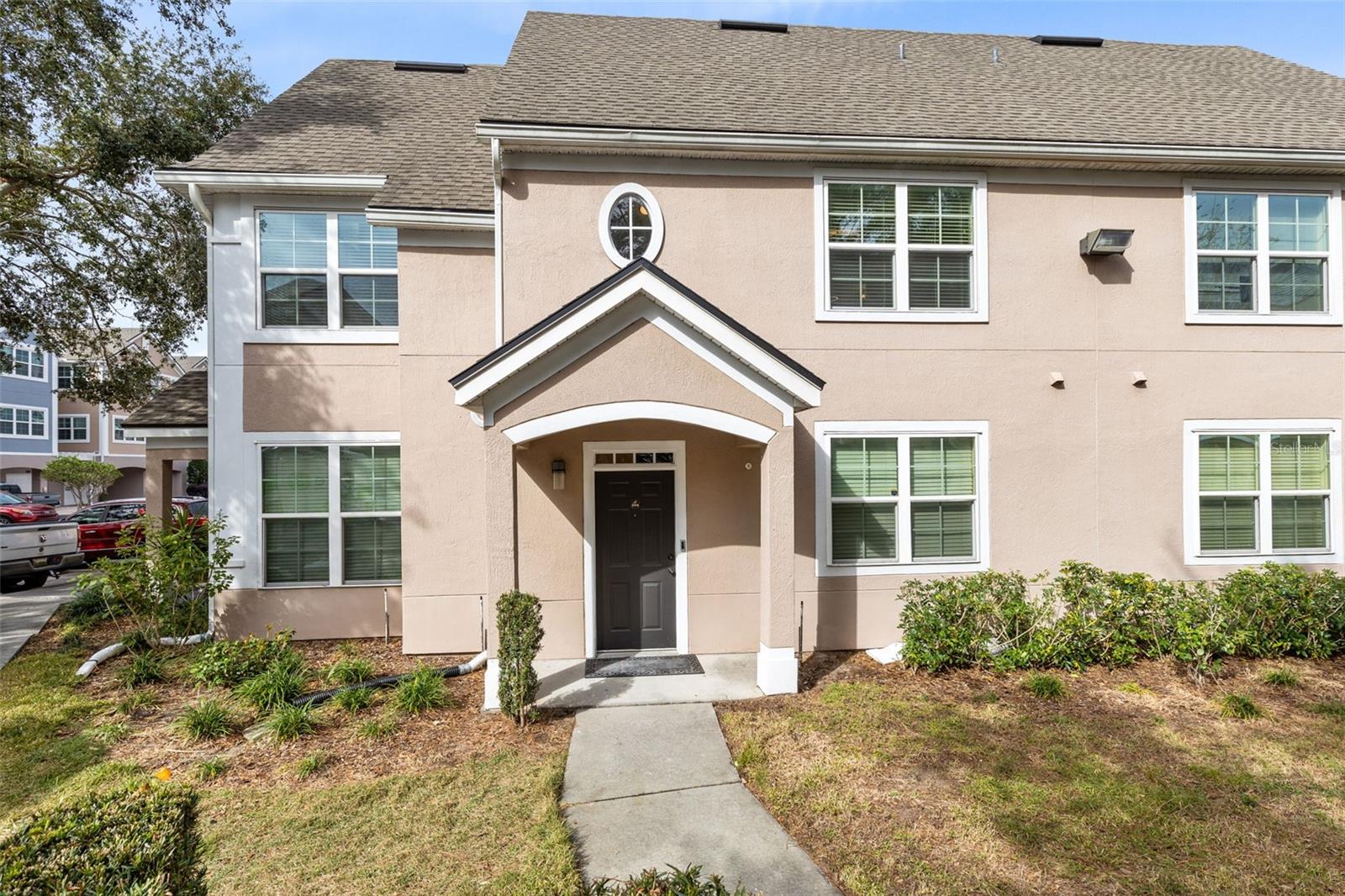
Would you like to sell your home before you purchase this one?
Priced at Only: $249,900
For more Information Call:
Address: 3433 Soho Street 204, ORLANDO, FL 32835
Property Location and Similar Properties
- MLS#: O6269092 ( Residential )
- Street Address: 3433 Soho Street 204
- Viewed: 200
- Price: $249,900
- Price sqft: $174
- Waterfront: No
- Year Built: 2000
- Bldg sqft: 1435
- Bedrooms: 3
- Total Baths: 2
- Full Baths: 2
- Days On Market: 300
- Additional Information
- Geolocation: 28.5072 / -81.4734
- County: ORANGE
- City: ORLANDO
- Zipcode: 32835
- Subdivision: Hamptonsmetrowest
- Building: Hamptonsmetrowest
- Elementary School: Windy Ridge Elem
- Middle School: Chain of Lakes
- High School: Olympia
- Provided by: ABSOLUTE REALTY GROUP, LLC
- Contact: Bruce Gordon
- 407-673-1400

- DMCA Notice
-
DescriptionOne or more photo(s) has been virtually staged. Major price reduction for a limited time! SELLER FINANCING options available! Welcome to this beautifully renovated 3 bedroom condo nestled within the sought after Hamptons community. This second floor walkup offers a private and serene living experience with elegant vaulted ceilings and no upstairs neighbors. The condo features all new luxury vinyl plank and tile flooring and elegantly tall baseboards, creating a seamless blend of modern style and durability throughout the space. The kitchen boasts sleek quartz countertops, stainless steel LG appliances, cabinetry with a bold contemporary look, and a breakfast bar that opens to the spacious living area, perfect for both entertaining and casual dining. Natural light floods the condo through large, elevated windows, enhancing the bright and inviting atmosphere. Both bathrooms shine with their updated tile flooring, vanities, fixtures, hardware, and LED smart mirrors. A ring doorbell is included for added peace of mind. Freshly painted throughout. Residents of the Hamptons community enjoy a wealth of amenities, including a 24 hour guard, two swimming pools, a fitness center with a basketball court, scenic walking trails around the lake, several gazebos, and a pier. Centrally located, this condo is close to Universal Studios and the Mall at Millenia, providing easy access to premier entertainment, shopping, and dining options. This beautifully modernized condo invites you to experience the luxurious Hamptons lifestyle. Don't miss the opportunity to make this exceptional condominium home yours!
Payment Calculator
- Principal & Interest -
- Property Tax $
- Home Insurance $
- HOA Fees $
- Monthly -
For a Fast & FREE Mortgage Pre-Approval Apply Now
Apply Now
 Apply Now
Apply NowFeatures
Building and Construction
- Covered Spaces: 0.00
- Exterior Features: Lighting, Outdoor Grill, Sidewalk
- Flooring: Ceramic Tile, Luxury Vinyl
- Living Area: 1435.00
- Roof: Shingle
School Information
- High School: Olympia High
- Middle School: Chain of Lakes Middle
- School Elementary: Windy Ridge Elem
Garage and Parking
- Garage Spaces: 0.00
- Open Parking Spaces: 0.00
Eco-Communities
- Water Source: Public
Utilities
- Carport Spaces: 0.00
- Cooling: Central Air
- Heating: Heat Pump
- Pets Allowed: Yes
- Sewer: Public Sewer
- Utilities: Cable Available, Electricity Connected, Water Connected
Finance and Tax Information
- Home Owners Association Fee Includes: Guard - 24 Hour, Pool, Maintenance Structure, Maintenance Grounds, Private Road
- Home Owners Association Fee: 0.00
- Insurance Expense: 0.00
- Net Operating Income: 0.00
- Other Expense: 0.00
- Tax Year: 2024
Other Features
- Appliances: Dishwasher, Dryer, Microwave, Range, Refrigerator, Washer
- Association Name: Veronica Rodriguez
- Country: US
- Interior Features: Built-in Features, Ceiling Fans(s), Eat-in Kitchen, High Ceilings, Living Room/Dining Room Combo, Open Floorplan, Solid Surface Counters, Split Bedroom, Vaulted Ceiling(s)
- Legal Description: HAMPTONS AT METROWEST 7830/2283 UNIT 204BLDG 23
- Levels: One
- Area Major: 32835 - Orlando/Metrowest/Orlo Vista
- Occupant Type: Vacant
- Parcel Number: 01-23-28-3287-23-204
- Unit Number: 204
- Views: 200
- Zoning Code: AC-2
Similar Properties
Nearby Subdivisions
Azur At Metrowest Condo
Azur/metrowest
Azurmetrowest
Azurmetrowest Condo
Bermuda Dunes Private Residenc
Carriage Hmsstonebridge Commo
Carriage Homes At Stonebridge
Carriage Homes/stonebridge Com
Carriage Homesstonebridge Com
Carriage Homesstonebridge Comm
Central Park
Central Park Condo
Central Park Metrowest Condo
Crestview Condo Ph 01
Fountains At Metro West Condom
Fountainsmetro West
Fountainsmetrowest
Golf Ridge Condo
Hamptons At Metrowest
Hamptons/metrowest
Hamptonsmetrowest
Horizonsstoneridge Place Ph 03
Madison At Metrowest Condo
Madison/metrowest
Madisonmetrowest
Madisson At Metrowest
Mandalaystonebridgecommons P
Stonebridge Lakes Ph 19
Stonebridge Reserve Condo Ph 6
Stonebridge Reserve Condominiu
Stonebridge Reserve Ph 03
Stonebridge Reserve Ph 2
Stonebridge Reserve Ph 4
Stonebridge Reserve Ph 6
The Hamptons
The Hamptons At Metrowest
The Madison
Tradewinds
Tradewinds Condominium
Ventura At Stonebridge Commons
Ventura/stonebridge Commons Co
Venturastonebridge Commons Ph
Vistasstonebridge Place Ph 08
Westside Manor Sec 02

- Christa L. Vivolo
- Tropic Shores Realty
- Office: 352.440.3552
- Mobile: 727.641.8349
- christa.vivolo@gmail.com



