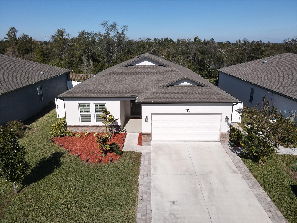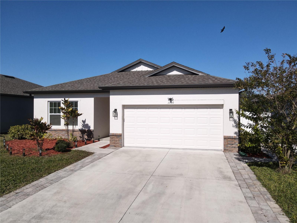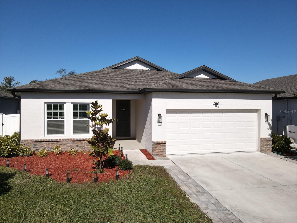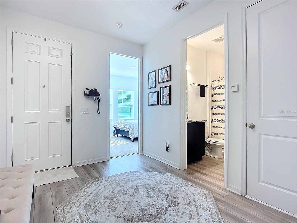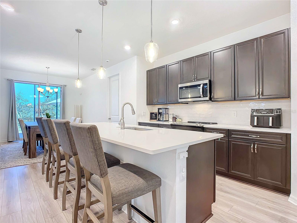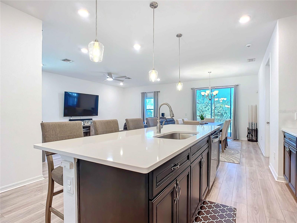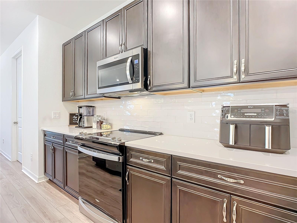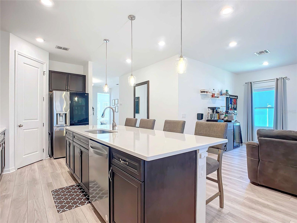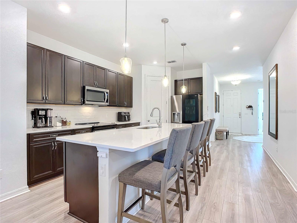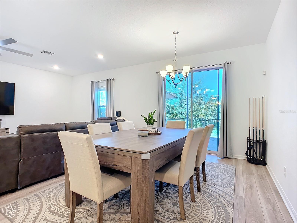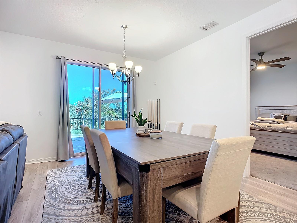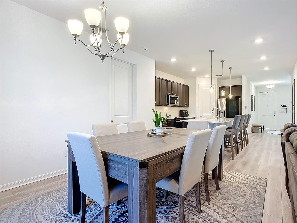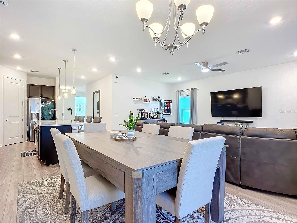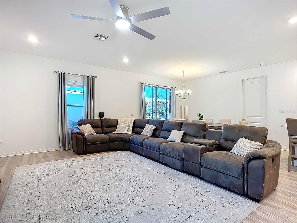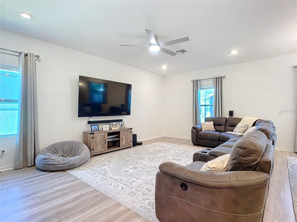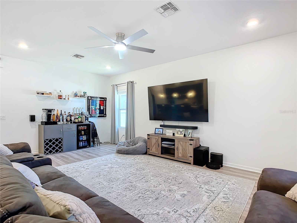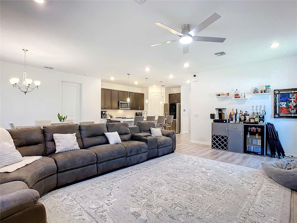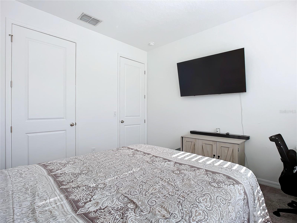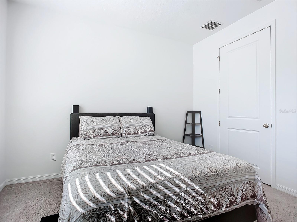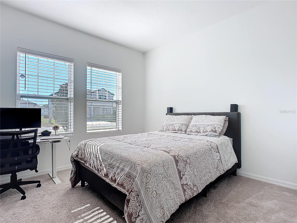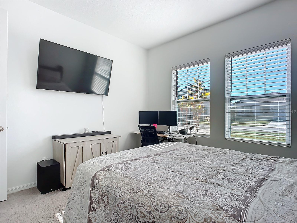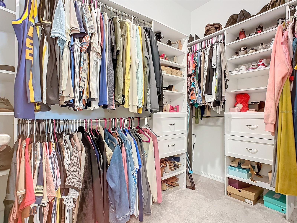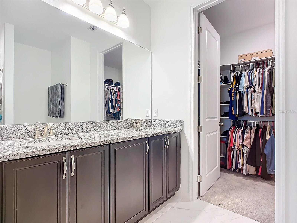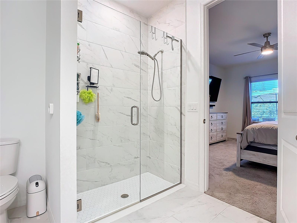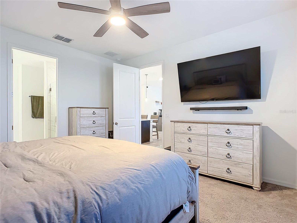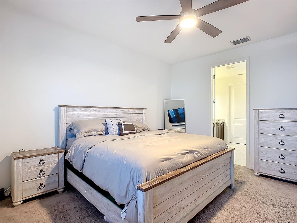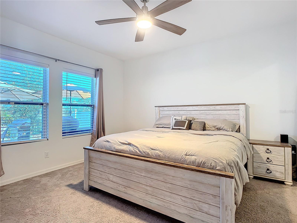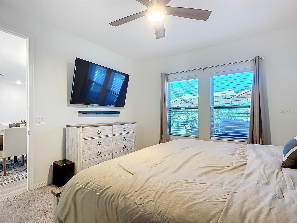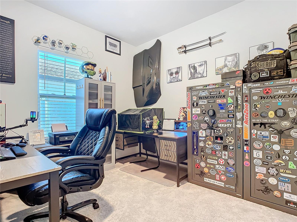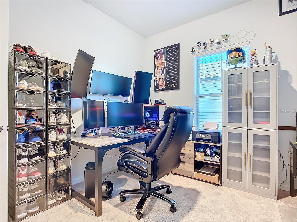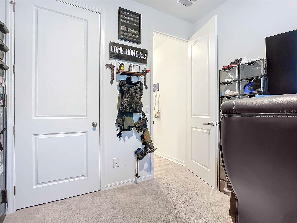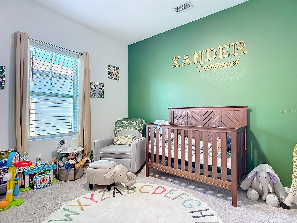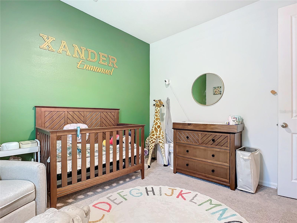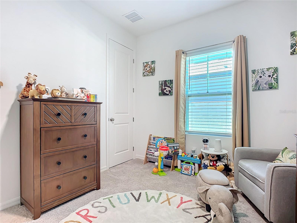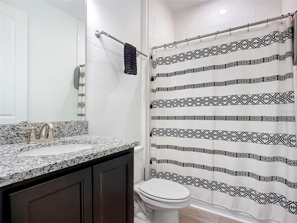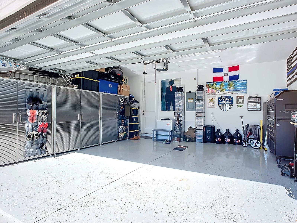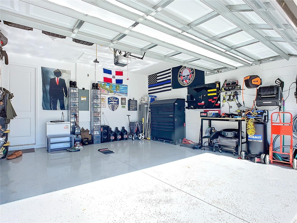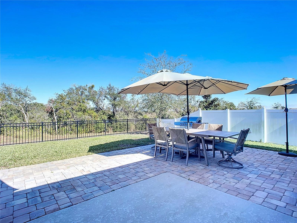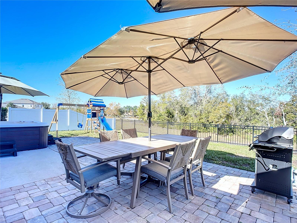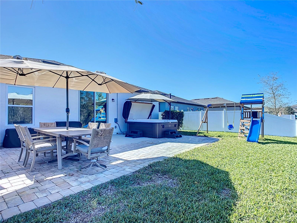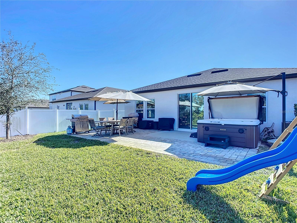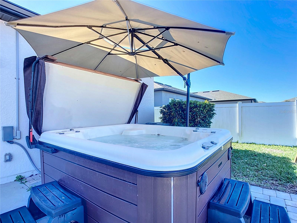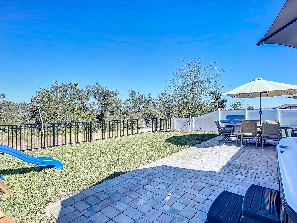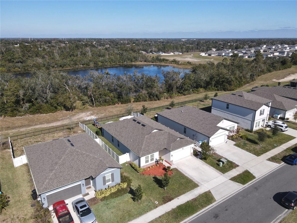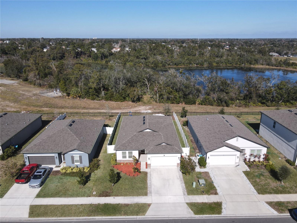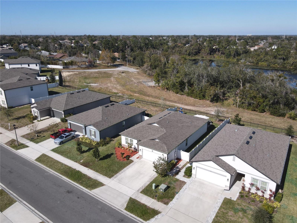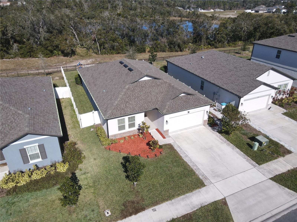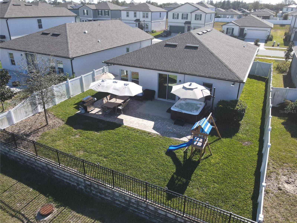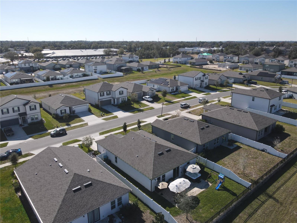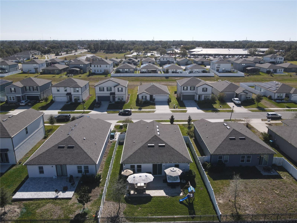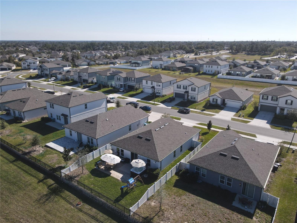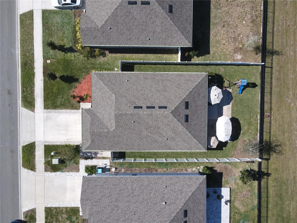1180 Pearl Tree Road, DELTONA, FL 32725
Property Photos
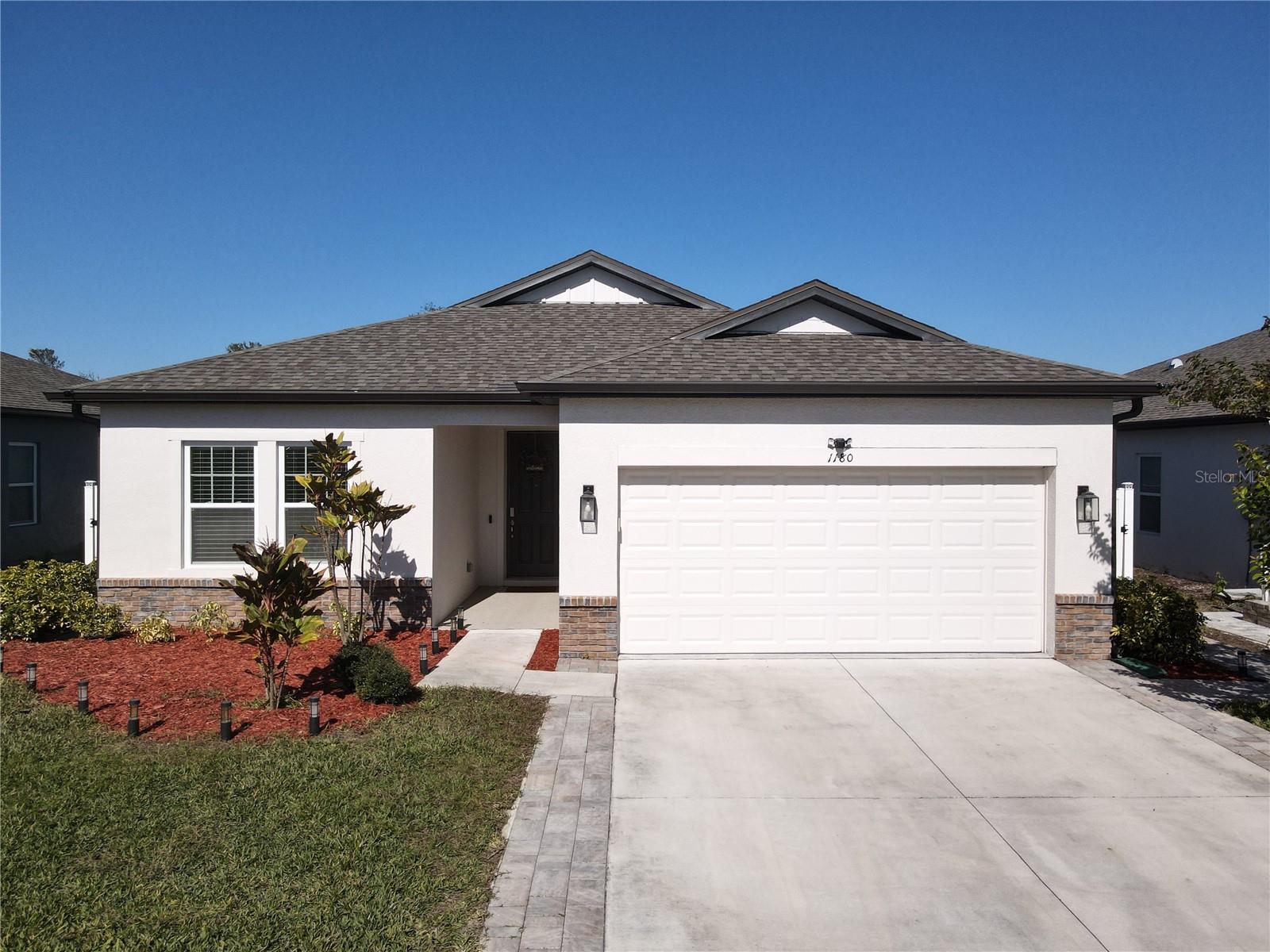
Would you like to sell your home before you purchase this one?
Priced at Only: $432,499
For more Information Call:
Address: 1180 Pearl Tree Road, DELTONA, FL 32725
Property Location and Similar Properties
- MLS#: O6269646 ( Residential )
- Street Address: 1180 Pearl Tree Road
- Viewed: 142
- Price: $432,499
- Price sqft: $166
- Waterfront: No
- Year Built: 2022
- Bldg sqft: 2612
- Bedrooms: 4
- Total Baths: 2
- Full Baths: 2
- Garage / Parking Spaces: 2
- Days On Market: 82
- Additional Information
- Geolocation: 28.909 / -81.2419
- County: VOLUSIA
- City: DELTONA
- Zipcode: 32725
- Subdivision: Hampton Oaks
- Elementary School: Spirit Elem
- Middle School: Deltona Middle
- High School: Deltona High
- Provided by: EASY STREET REALTY FLORIDA,INC
- Contact: Charles Marchese
- 386-801-4854

- DMCA Notice
-
DescriptionLow assumable mortgage rate at 4. 75% **seller is willing to contribute to buyers closing costs and prepaids ask for details** check out the 3d virtual tour! **newer construction** come take a look at this rare opportunity, incredibly upgraded new home in the distinguished community of hampton oaks in deltona florida. No rear neighbors! Many of the builder stock products in this home have been replaced with upgraded luxury products. This popular badland floorplan has been professionally designed for entertaining with ease. The interior of this home has been upgraded like no other home you will find on the market. Quartz and granite countertops in the kitchen and bathrooms. The entire home is equipped with all new modern lighting fixtures throughout. The rear sliding door is uvtinted for temperature control and privacy along with the primary bedroomand office windows. The high ceilings and upgraded 8 foot talldoors throughout continue to add the luxury touch to this home. This stunning home includes all of the best upgrades one can wish for. An elegant owners suite features a luxurious primary bath with a large tiled walk in shower, granite countertop, dual vanity sinks and plenty of storage space for everyone with the added california closet shelving. Enjoy spending time with family and friends, entertaining and cooking in the gourmet kitchen featuring quartz countertops, stainless steel 50/50 undermount sink with disposal,upgraded stainless steel microwave and upgraded range/stove cooktop, custom designer cabinets, luxury subway tile backsplash,upgradedthree pendant kitchen system lights,plenty of room to cook, clean and entertain effortlessly over the tremendous oversized slab of quartz over the kitchen island. The customized garage is coated with a professional grade epoxy finish and several wall accessories available to purchaseseparately. The large, private backyard is completely fenced in, and features an extended 30x18 (540 sqft) paver patio and plenty of space to walk about and host almost any size gathering. All window treatments are included with purchase. Convenient access to i 4 and orlando area employment corridors. Located within minutes of blue springs state park, as well as easy access to deleon springs, and area beaches. To truly appreciate this home and itsunique details, schedule a showing with your realtor today! All showings are by appointment only. **ask your agent for the feature sheet that lists all of the upgrades and updates packed into this home. **
Payment Calculator
- Principal & Interest -
- Property Tax $
- Home Insurance $
- HOA Fees $
- Monthly -
For a Fast & FREE Mortgage Pre-Approval Apply Now
Apply Now
 Apply Now
Apply NowFeatures
Building and Construction
- Builder Model: Badland
- Builder Name: Ashton Woods
- Covered Spaces: 0.00
- Exterior Features: Irrigation System, Lighting, Rain Gutters, Sidewalk, Sliding Doors
- Fencing: Fenced, Other, Vinyl
- Flooring: Carpet, Ceramic Tile, Epoxy
- Living Area: 1909.00
- Roof: Shingle
Property Information
- Property Condition: Completed
Land Information
- Lot Features: City Limits, In County, Landscaped
School Information
- High School: Deltona High
- Middle School: Deltona Middle
- School Elementary: Spirit Elem
Garage and Parking
- Garage Spaces: 2.00
- Open Parking Spaces: 0.00
- Parking Features: Covered, Driveway, Garage Door Opener, On Street
Eco-Communities
- Water Source: Public
Utilities
- Carport Spaces: 0.00
- Cooling: Central Air
- Heating: Central, Electric
- Pets Allowed: Yes
- Sewer: Public Sewer
- Utilities: Electricity Connected, Public, Sewer Connected, Sprinkler Meter, Water Connected
Amenities
- Association Amenities: Playground
Finance and Tax Information
- Home Owners Association Fee: 66.67
- Insurance Expense: 0.00
- Net Operating Income: 0.00
- Other Expense: 0.00
- Tax Year: 2024
Other Features
- Appliances: Dishwasher, Disposal, Microwave, Range
- Association Name: Jacquelin Rothwell
- Association Phone: 407-455-5950
- Country: US
- Furnished: Unfurnished
- Interior Features: Ceiling Fans(s), Eat-in Kitchen, High Ceilings, Living Room/Dining Room Combo, Open Floorplan, Solid Wood Cabinets, Split Bedroom, Stone Counters, Thermostat, Walk-In Closet(s), Window Treatments
- Legal Description: 20-18-31 LOT 15 HAMPTON OAKS MB 61 PGS 108-118 INC PER OR 7927 PG 4259 PER OR 7927 PG 4264 PER OR 8113 PG 2381 PER OR 8248 PG 3743
- Levels: One
- Area Major: 32725 - Deltona / Enterprise
- Occupant Type: Owner
- Parcel Number: 81-20-09-00-0150
- Possession: Close of Escrow
- Style: Contemporary
- View: Trees/Woods, Water
- Views: 142
- Zoning Code: RESI
Nearby Subdivisions
Arbor Rdg Un 5
Arbor Ridge
Autumn Woods
Coventry Rep
Deltona Lakes
Deltona Lakes Unit 14
Deltona Lakes Unit 15
Deltona Lakes Unit 27
Deltona Lakes Unit 52
Deltons Lake Un 07
Emerald Hlnds
Hampton Oaks
Lake Gleason Reserve
Live Oak Estates
None
Not In Subdivision
Not On List
Not On The List
Orange City Estates
Other
Pine Trace
Pinewood
Rochelle Rdg
Saxon Ridge Ph 01
Saxon Ridge Ph 03
Sterling Park
Stone Island Estates
Stone Island Estates Un 03
Stone Island Estates Unit 03
Timbercrest

- Christa L. Vivolo
- Tropic Shores Realty
- Office: 352.440.3552
- Mobile: 727.641.8349
- christa.vivolo@gmail.com



