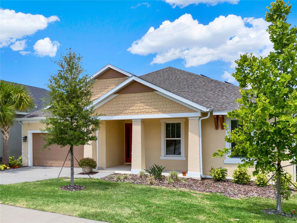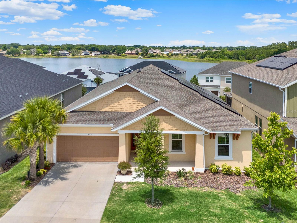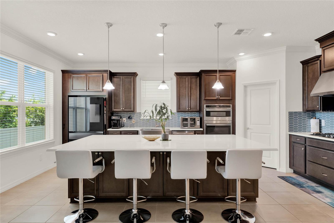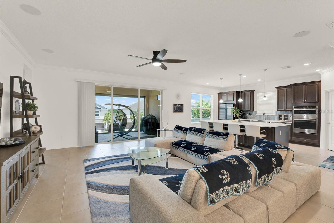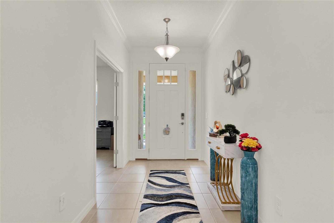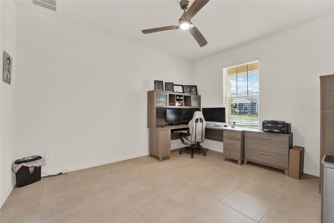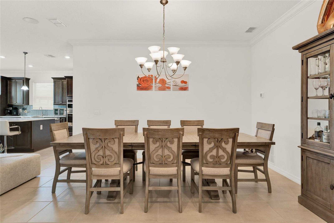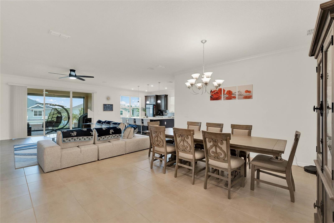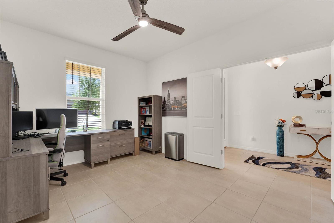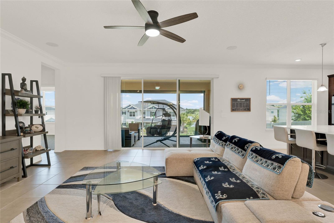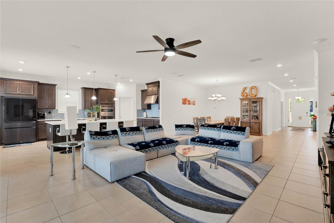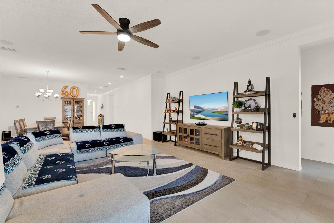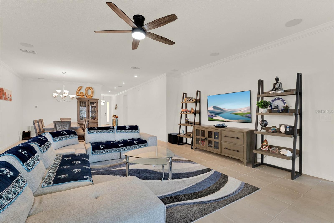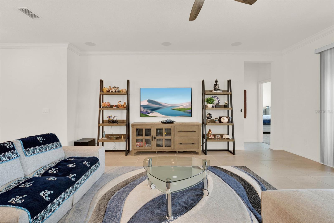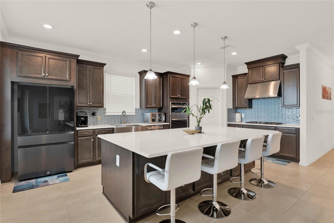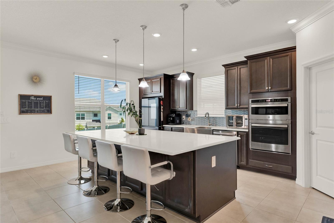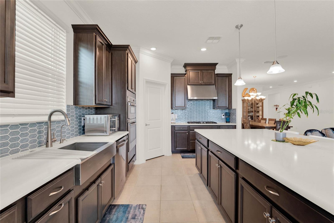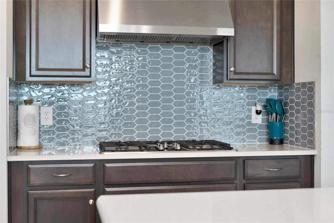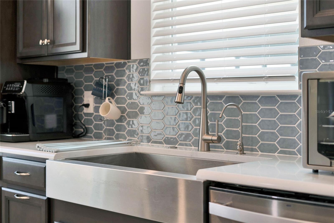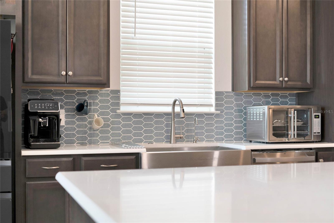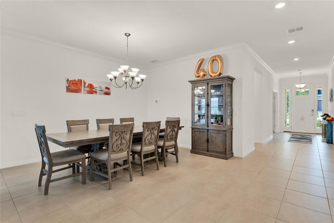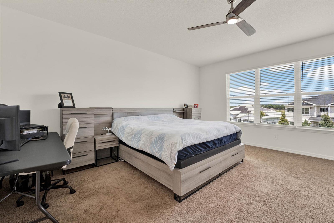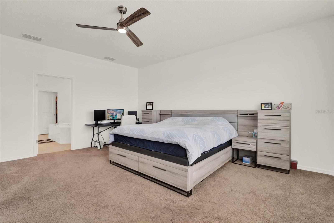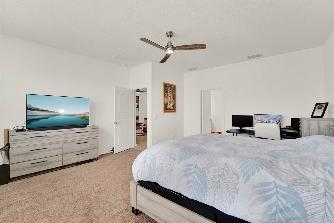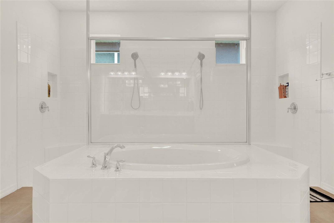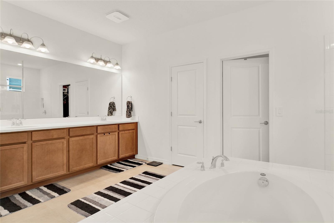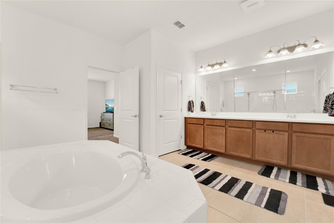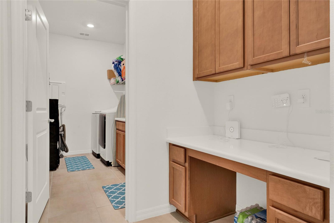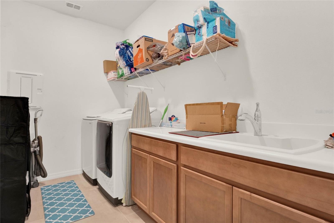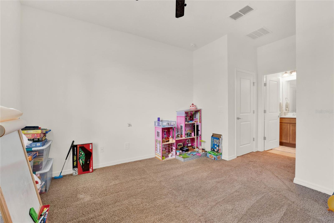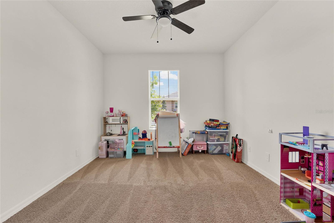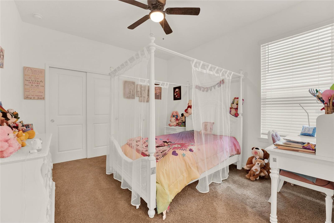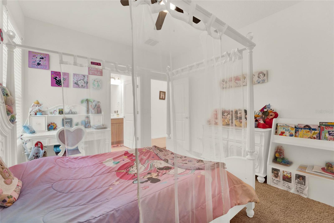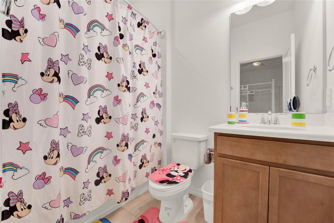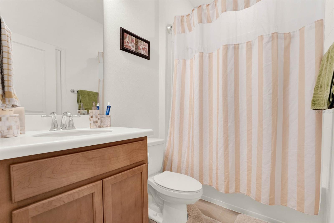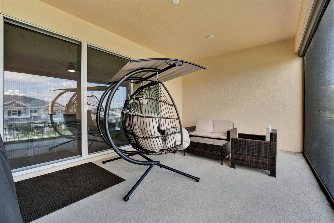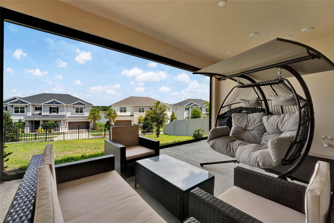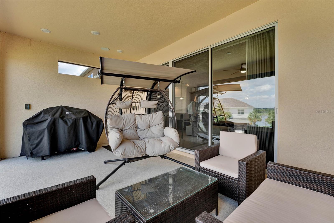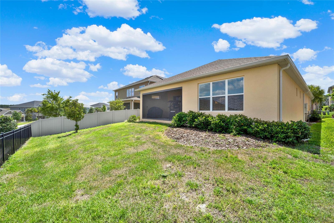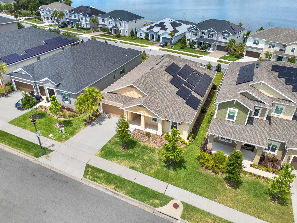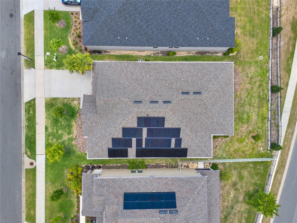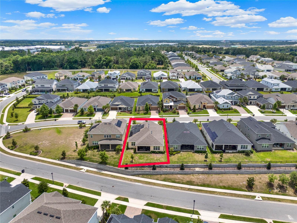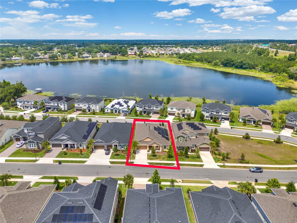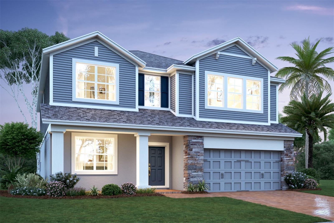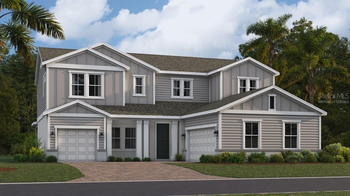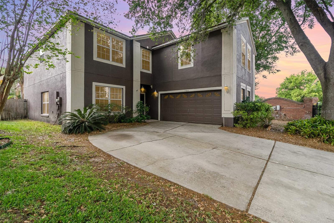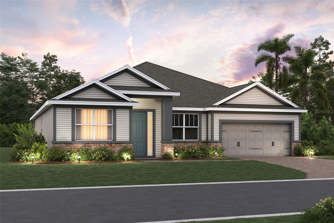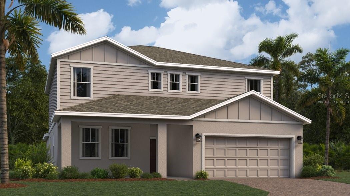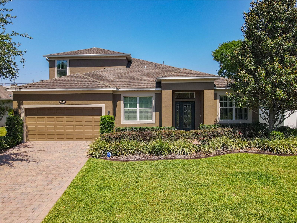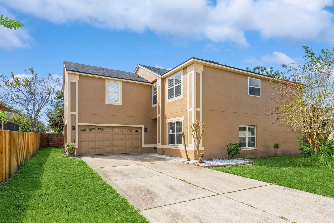1593 Osprey View Drive, APOPKA, FL 32703
Property Photos
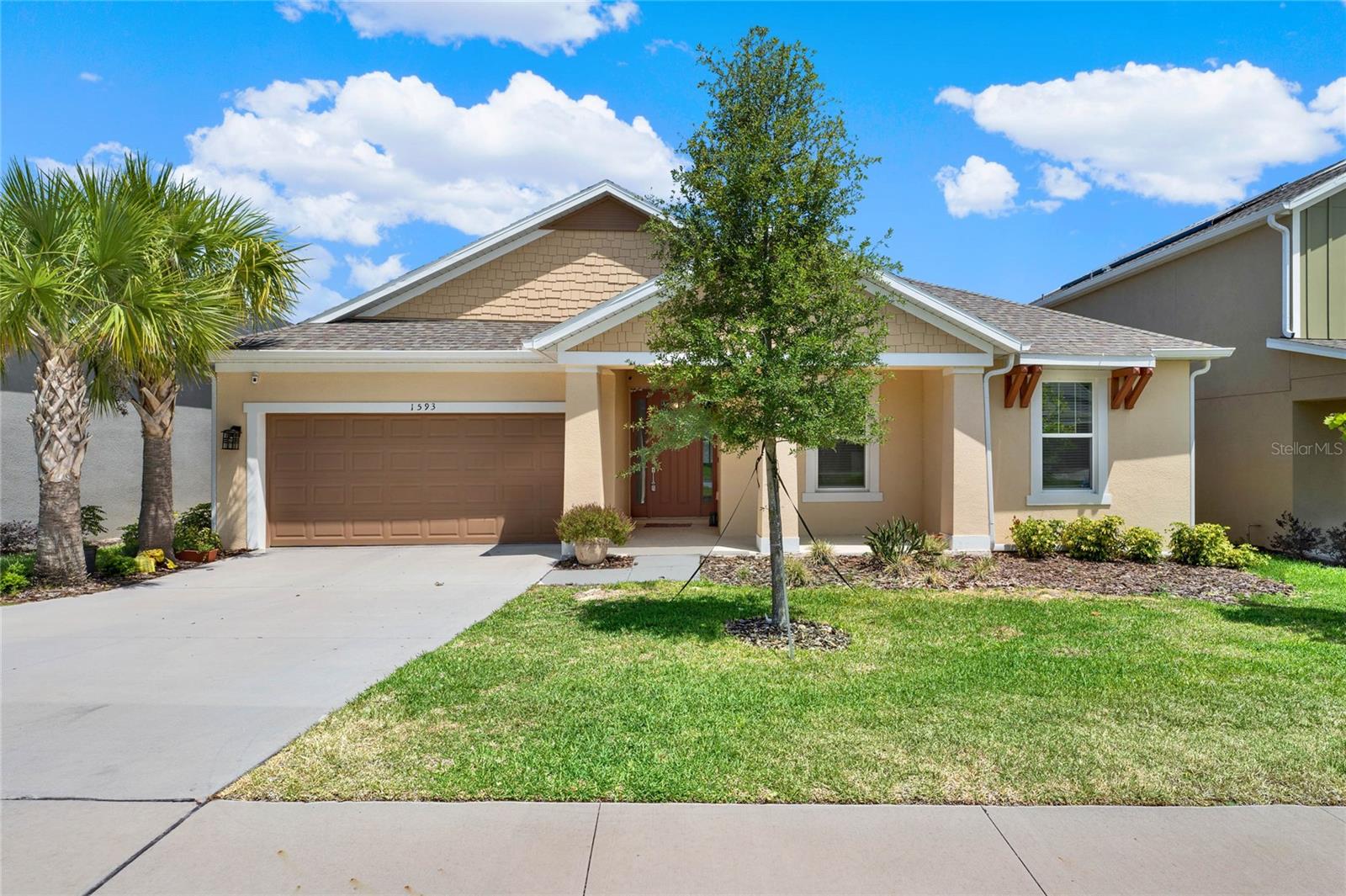
Would you like to sell your home before you purchase this one?
Priced at Only: $562,500
For more Information Call:
Address: 1593 Osprey View Drive, APOPKA, FL 32703
Property Location and Similar Properties
- MLS#: O6271893 ( Residential )
- Street Address: 1593 Osprey View Drive
- Viewed: 61
- Price: $562,500
- Price sqft: $157
- Waterfront: No
- Year Built: 2022
- Bldg sqft: 3582
- Bedrooms: 4
- Total Baths: 4
- Full Baths: 3
- 1/2 Baths: 1
- Garage / Parking Spaces: 2
- Days On Market: 136
- Additional Information
- Geolocation: 28.6747 / -81.5317
- County: ORANGE
- City: APOPKA
- Zipcode: 32703
- Subdivision: Lakeside Ph I Amd 2
- Elementary School: Apopka Elem
- Middle School: Wolf Lake
- High School: Apopka
- Provided by: KELLER WILLIAMS WINTER PARK
- Contact: Ben Lewis
- 407-545-6430

- DMCA Notice
-
Description***PRICE IMPROVEMENT*** Also offering $5,000 towards closing costs! Welcome to the fully upgraded residence of 1593 Osprey View Drive. No expense was spared in upgrading this exquisite home built by Taylor Morrison in 2022! Lakeside Estates is a gated community with a virtual guard on duty 24 hours a day. Boasting 4 bedrooms and 3.5 bathrooms, this 2,755 sq.ft., 2 car garage that fits 3 cars, fully equipped with 240 volt outlet for your electric vehicle is move in ready. The electric vehicle solar panels lower your bill, but are a credit on the power bill if unused. Upon entering this beautiful residence, you are greeted with a large foyer luring you into the vast living room and dining room area. The living room has built in surround sound speakers in the ceiling that are also linked with the lanai speakers for exceptional entertainment. The kitchen is elegantly equipped with a top of the line gas range with a fully vented hood, farmhouse sink, upgraded elegant backsplash, built in oven/microwave combo, a vast center island with rear cabinet storage for the perfect gathering. Upgraded crown molding throughout the entire home. Enter the lanai through the triple slider doors to the see the view of the lake around the lake front homes. The lanai is also equipped for gas, water, and power for the future outdoor kitchen of your dreams. Enjoy the lanai year round with the power retractable screen. The luxurious master bathroom has dual shower heads and a separate tub for the ultimate experience for relaxation. You will forget you are at home and not a spa. The UV lights in every bathroom add additional disinfection capabilities. Enjoy neighborhood amenities to include an amazing community pool, playground, and extensive sidewalks to meet your new neighbors. This home is conveniently located near major highways such as the Turnpike, 429, and 414. Also located a short 20 minute drive to downtown and 30 minutes to Disney World. Advent Health Apopka is only 1 mile away.
Payment Calculator
- Principal & Interest -
- Property Tax $
- Home Insurance $
- HOA Fees $
- Monthly -
For a Fast & FREE Mortgage Pre-Approval Apply Now
Apply Now
 Apply Now
Apply NowFeatures
Building and Construction
- Covered Spaces: 0.00
- Fencing: Fenced, Vinyl
- Flooring: Tile
- Living Area: 2755.00
- Roof: Shingle
School Information
- High School: Apopka High
- Middle School: Wolf Lake Middle
- School Elementary: Apopka Elem
Garage and Parking
- Garage Spaces: 2.00
- Open Parking Spaces: 0.00
Eco-Communities
- Water Source: Public
Utilities
- Carport Spaces: 0.00
- Cooling: Central Air
- Heating: Electric
- Pets Allowed: Yes
- Sewer: Public Sewer
- Utilities: BB/HS Internet Available, Electricity Connected, Natural Gas Connected
Amenities
- Association Amenities: Clubhouse, Gated, Playground, Pool
Finance and Tax Information
- Home Owners Association Fee: 380.00
- Insurance Expense: 0.00
- Net Operating Income: 0.00
- Other Expense: 0.00
- Tax Year: 2023
Other Features
- Appliances: Built-In Oven, Dishwasher, Ice Maker, Microwave, Range, Range Hood, Tankless Water Heater, Water Filtration System
- Association Name: Sentry Mgmt
- Association Phone: 407-788-6700
- Country: US
- Furnished: Unfurnished
- Interior Features: Ceiling Fans(s), Crown Molding
- Legal Description: LAKESIDE PHASE 1 AMENDMENT 2 A REPLAT 104/4 LOT 150
- Levels: One
- Area Major: 32703 - Apopka
- Occupant Type: Owner
- Parcel Number: 08-21-28-4840-01-500
- Views: 61
- Zoning Code: PD
Similar Properties
Nearby Subdivisions
.
Apopka
Apopka Town
Bear Lake Crossings
Bear Lake Estates
Bear Lake Heights Rep
Bear Lake Highlands
Bear Lake Hills
Bear Lake Woods Ph 1
Beverly Terrace Dedicated As M
Braswell Court
Breckenridge Ph 01 N
Breckenridge Ph 1
Bronson Peak
Bronsons Ridge 32s
Bronsons Ridge 60s
Brooks Add
Cameron Grove
Clear Lake Lndg
Cobblefield
Coopers Run
Country Add
Country Address Ph 2b
Country Landing
Cowart Oaks
Dovehill
Dream Lake Heights
Emerson North Townhomes
Emerson Park
Emerson Park A B C D E K L M N
Emerson Pointe
Enclave At Bear Lake
Fairfield
Forest Lake Estates
Foxwood
Foxwood Ph 3
George W Anderson Sub
Hackney Prop
Henderson Corners
Hilltop Reserve Ph 3
Hilltop Reserve Ph 4
Hilltop Reserve Ph Ii
Jansen Subd
Lake Cortez Woods
Lake Doe Cove Ph 02 48 59
Lake Doe Cove Ph 03
Lake Doe Cove Ph 03 G
Lake Doe Reserve
Lake Heiniger Estates
Lake Pleasant Cove A B C D E
Lakeside Homes
Lakeside Ph I
Lakeside Ph I Amd 2
Lakeside Ph I Amd 2 A Re
Lynwood
Lynwood Revision
Magnolia Park Estates
Maudehelen Sub
Mc Neils Orange Villa
Meadowlark Landing
Montclair
Neals Bay Point
New Horizons
None
Northcrest
Oak Level Heights
Oaks Wekiwa
Paradise Heights
Paradise Point 1st Sec
Park Place
Piedmont Lake Estates
Piedmont Lakes Ph 03
Piedmont Lakes Ph 04
Royal Oak Estates
Sheeler Oaks Ph 02a
Sheeler Pointe
Silver Oak Ph 1
Stockbridge
Trim Acres
Vistas/waters Edge Ph 2
Vistaswaters Edge Ph 1
Vistaswaters Edge Ph 2
Votaw
Votaw Village Ph 02
Walker J B T E
Wekiva Chase
Wekiva Club
Wekiva Reserve
Wekiva Ridge Oaks 48 63
Wekiwa Manor Sec 01
Wekiwa Manor Sec 03
Yogi Bears Jellystone Park Con
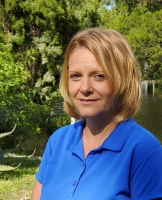
- Christa L. Vivolo
- Tropic Shores Realty
- Office: 352.440.3552
- Mobile: 727.641.8349
- christa.vivolo@gmail.com



