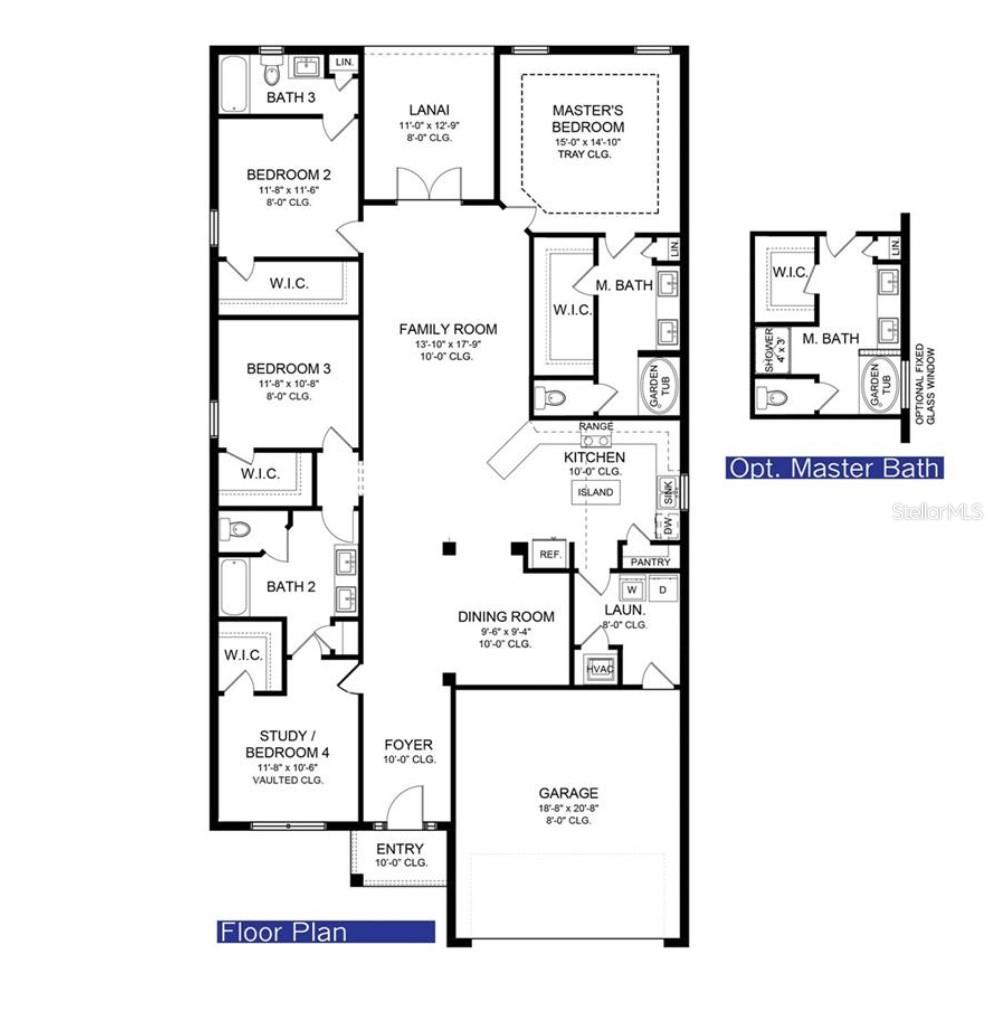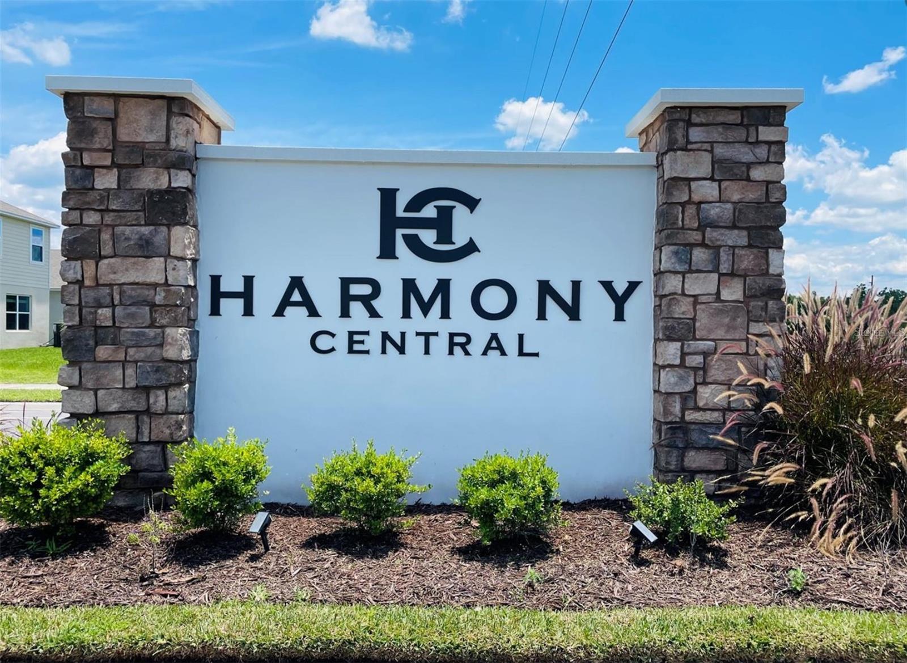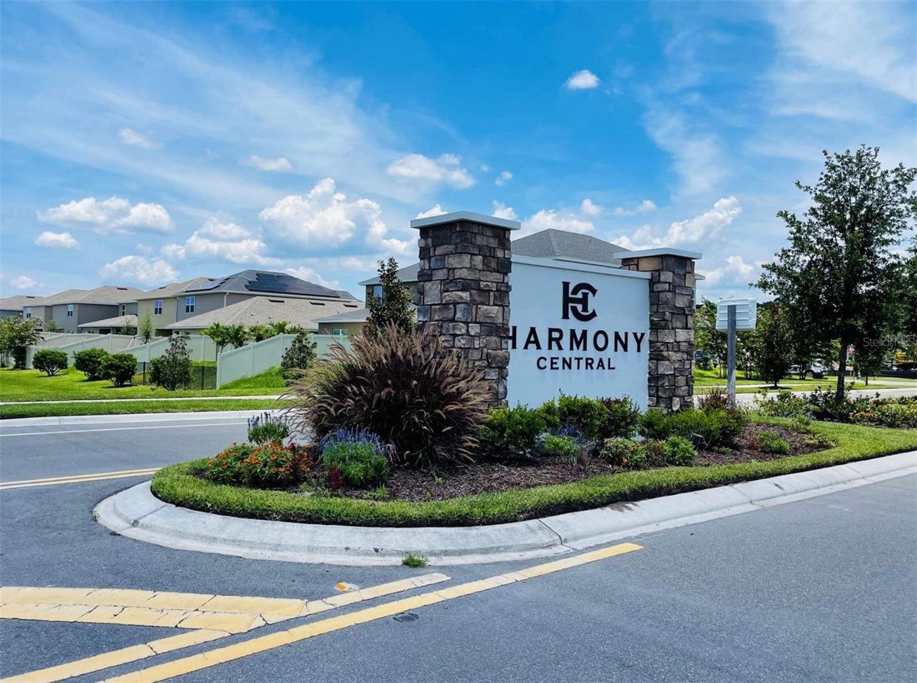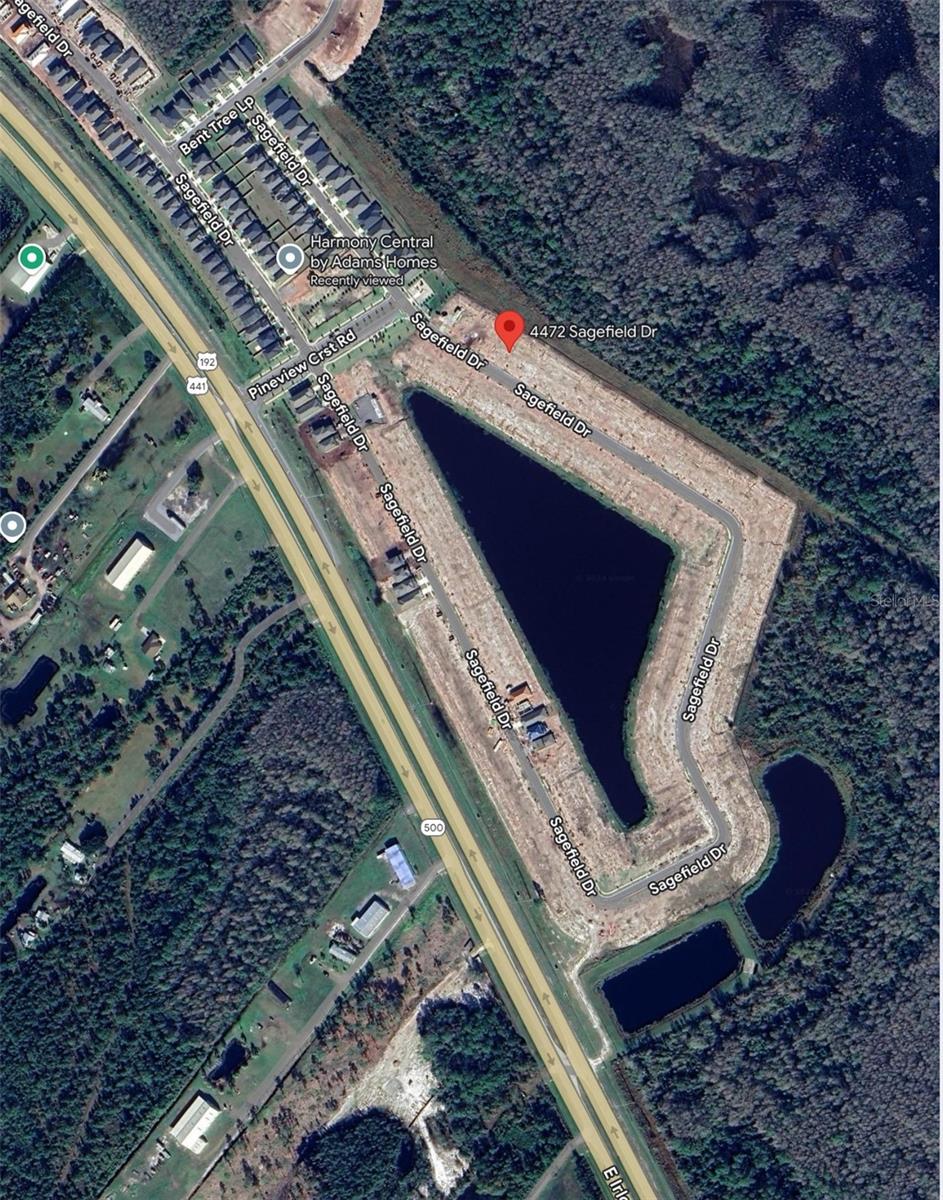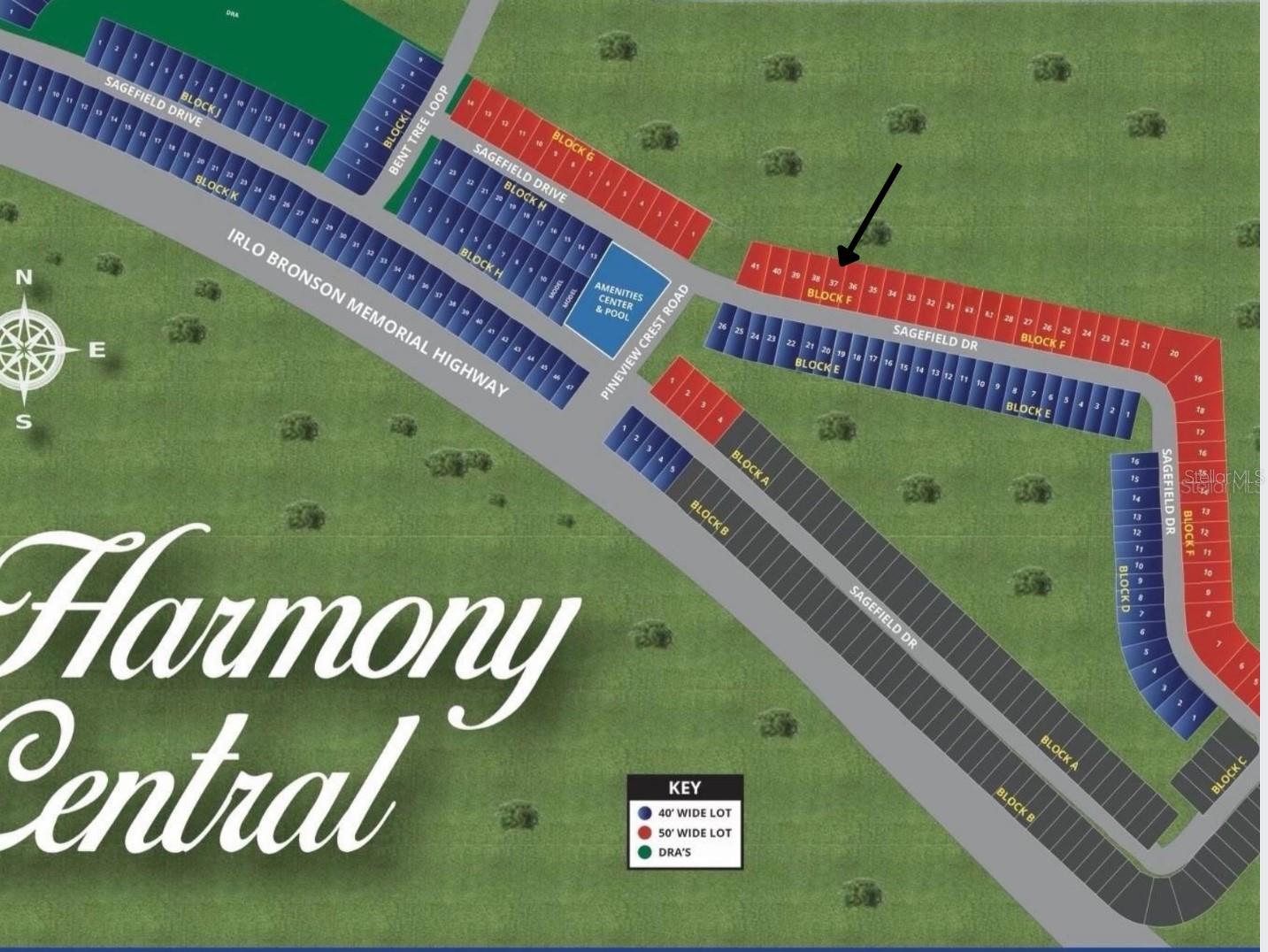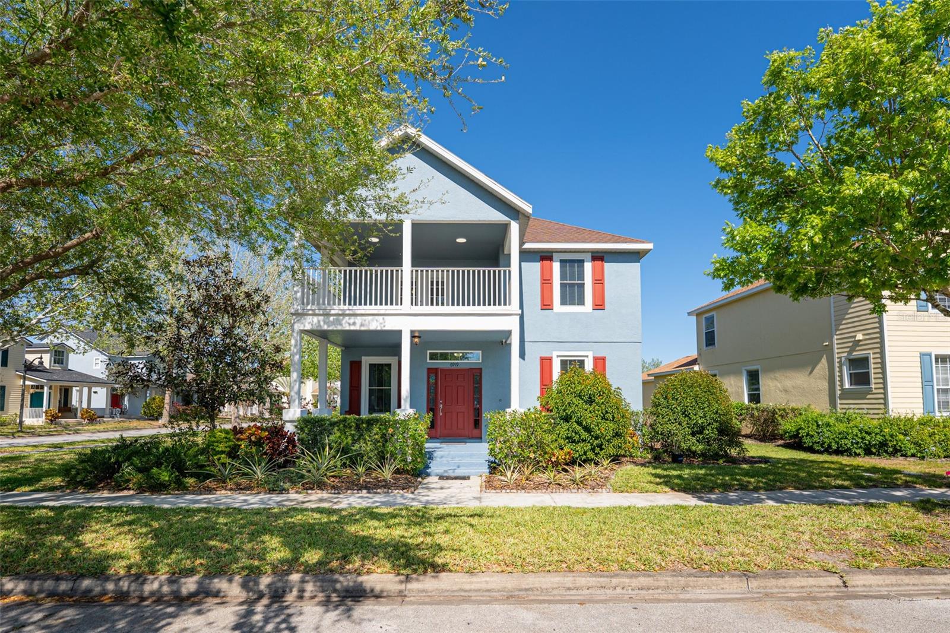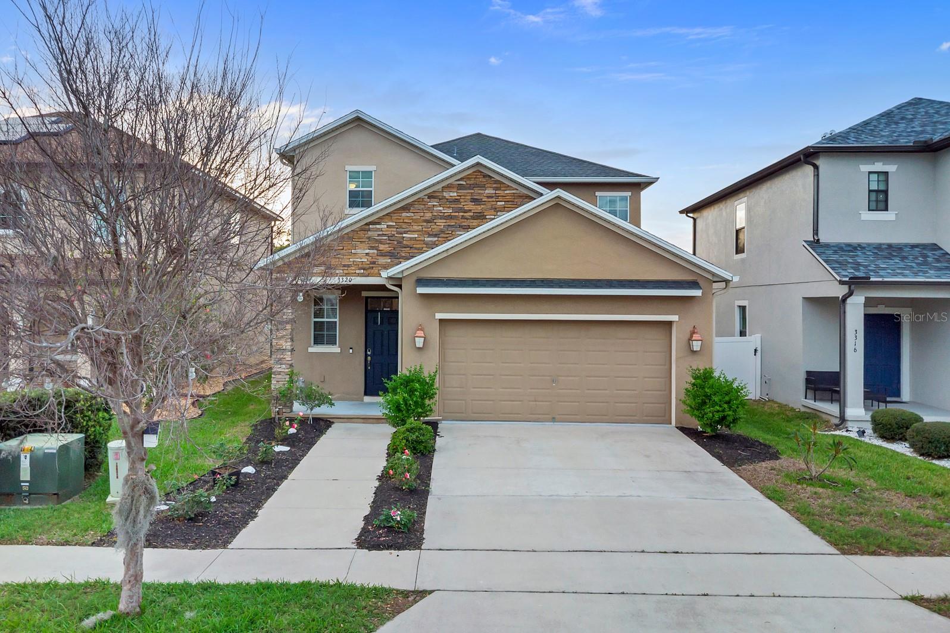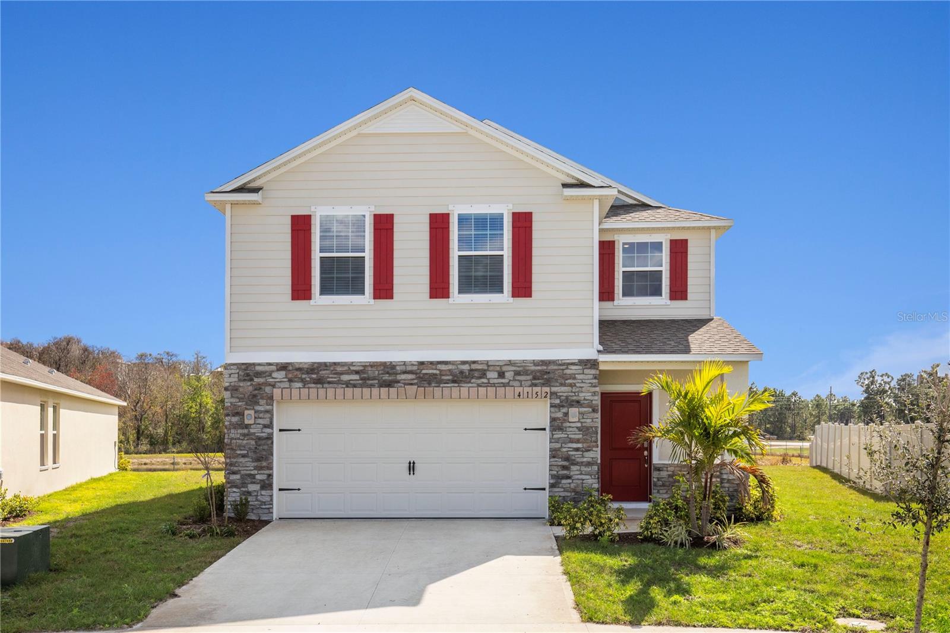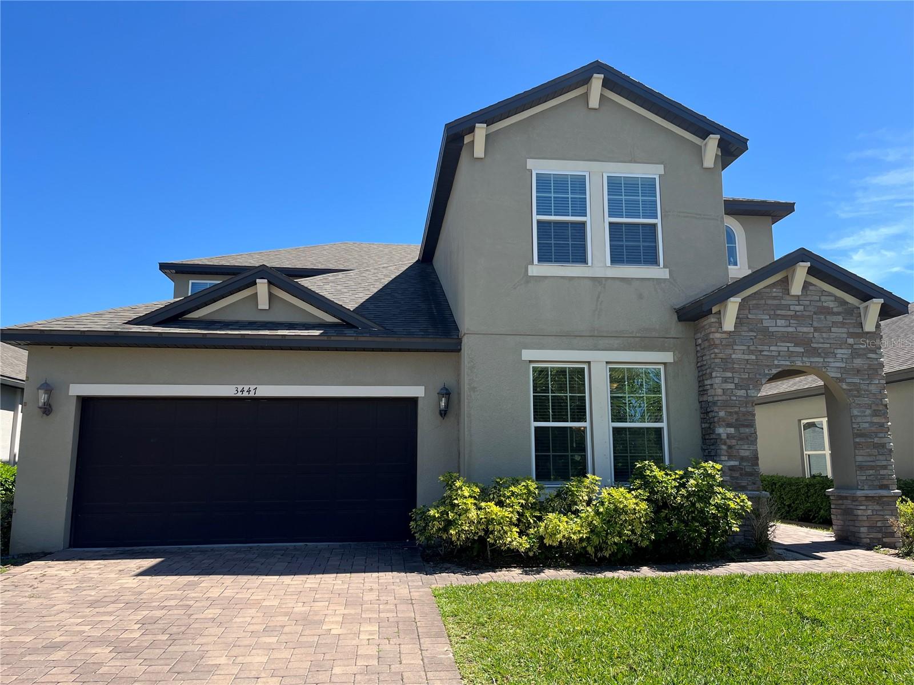4472 Sagefield Dr, ST CLOUD, FL 34773
Property Photos
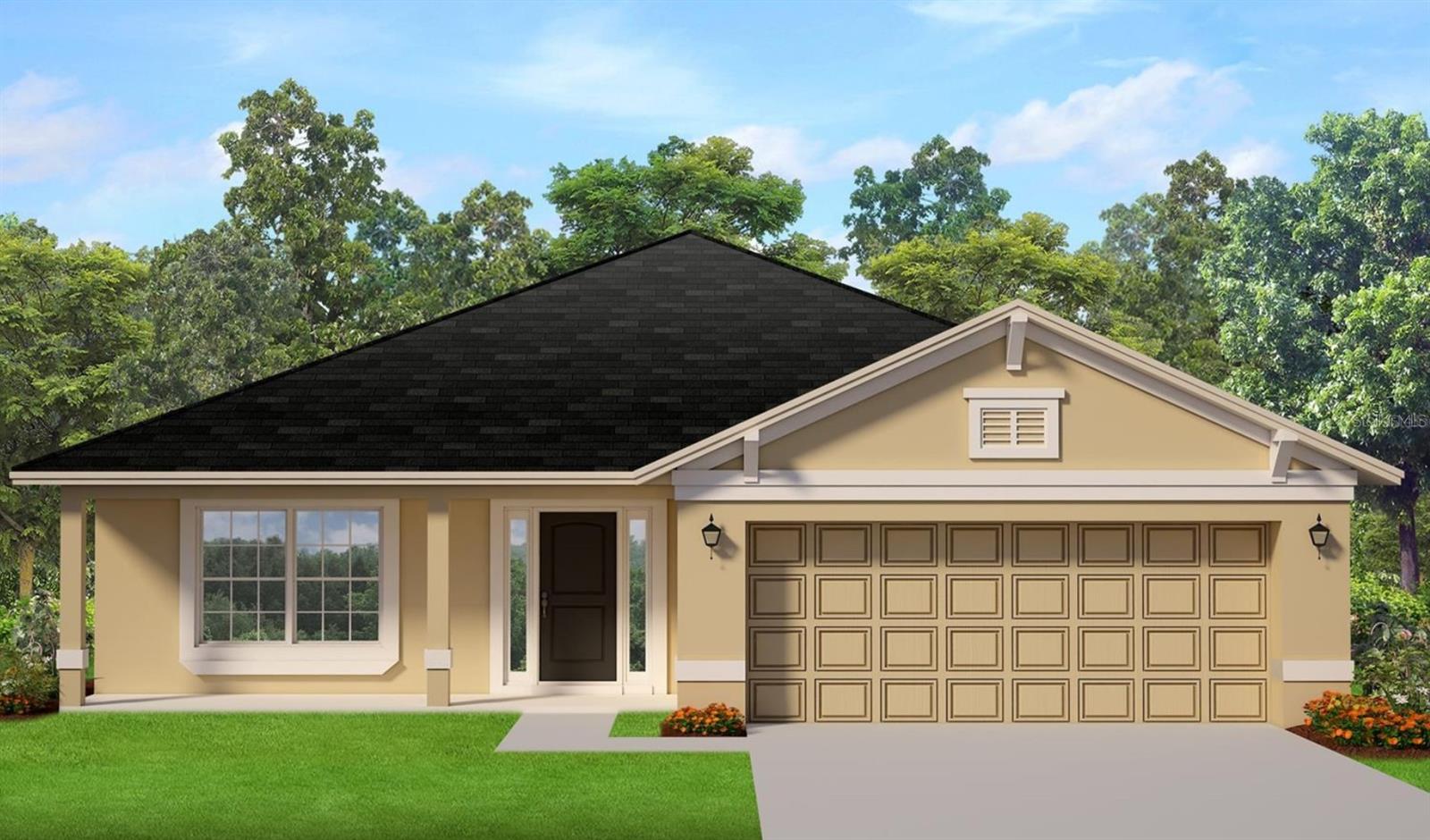
Would you like to sell your home before you purchase this one?
Priced at Only: $428,900
For more Information Call:
Address: 4472 Sagefield Dr, ST CLOUD, FL 34773
Property Location and Similar Properties
- MLS#: O6272410 ( Residential )
- Street Address: 4472 Sagefield Dr
- Viewed: 13
- Price: $428,900
- Price sqft: $168
- Waterfront: No
- Year Built: 2025
- Bldg sqft: 2560
- Bedrooms: 4
- Total Baths: 3
- Full Baths: 3
- Garage / Parking Spaces: 2
- Days On Market: 82
- Additional Information
- Geolocation: 28.1801 / -81.1319
- County: OSCEOLA
- City: ST CLOUD
- Zipcode: 34773
- Subdivision: Harmony Central Ph 1
- Elementary School: Harmony Community School (K 5)
- Middle School: Harmony Middle
- High School: Harmony High
- Provided by: ADAMS HOMES REALTY, INC
- Contact: Michael Soto
- 850-469-0977

- DMCA Notice
-
DescriptionWelcome to your dream home! Closing costs are paid, plus receive FLEX Cash to buy down your interest rate and/or cover prepaids, saving you thousands with our preferred lender. This brand new 4 bedroom, 3 bathroom residence features an upgraded kitchen with granite countertops, a large countertop peninsula, staggered 36 cabinets with crown molding, and Whirlpool stainless steel appliances. Bedroom #2 includes an ensuite, and all bedrooms have walk in closets. The home boasts a large covered lanai backing up to the preserve with no rear neighbors, along with a 1 year builder warranty and a 10 year structural warranty for peace of mind. Located near Harmony Main, the community offers 12.5 miles of trails, the Harmony Golf Preserve, a community garden program, and a beautiful pool with cabanas. With no CDD fees, low HOA, and closing costs covered by Adams Homes, this home is a perfect choice. Secure it today with just a ***$1,000 deposit*** Note: Colors in pictures may vary.
Payment Calculator
- Principal & Interest -
- Property Tax $
- Home Insurance $
- HOA Fees $
- Monthly -
For a Fast & FREE Mortgage Pre-Approval Apply Now
Apply Now
 Apply Now
Apply NowFeatures
Building and Construction
- Covered Spaces: 0.00
- Exterior Features: Irrigation System, Sidewalk
- Flooring: Carpet, Tile
- Living Area: 2200.00
- Roof: Shingle
Property Information
- Property Condition: Completed
School Information
- High School: Harmony High
- Middle School: Harmony Middle
- School Elementary: Harmony Community School (K-5)
Garage and Parking
- Garage Spaces: 2.00
- Open Parking Spaces: 0.00
Eco-Communities
- Water Source: Public
Utilities
- Carport Spaces: 0.00
- Cooling: Central Air
- Heating: Heat Pump
- Pets Allowed: Yes
- Sewer: Public Sewer
- Utilities: Cable Available, Electricity Connected, Sewer Connected, Water Connected
Finance and Tax Information
- Home Owners Association Fee: 825.00
- Insurance Expense: 0.00
- Net Operating Income: 0.00
- Other Expense: 0.00
- Tax Year: 2025
Other Features
- Appliances: Dishwasher, Disposal, Microwave, Range
- Association Name: Beth Connor
- Country: US
- Interior Features: Ceiling Fans(s), Crown Molding, Walk-In Closet(s)
- Legal Description: HARMONY CENTRAL PH 1 PB 32 PGS 120-133 BLK F LOT 37
- Levels: One
- Area Major: 34773 - St Cloud (Harmony)
- Occupant Type: Vacant
- Parcel Number: 32-26-32-3596-000F-0370
- Views: 13
- Zoning Code: RES
Similar Properties
Nearby Subdivisions

- Christa L. Vivolo
- Tropic Shores Realty
- Office: 352.440.3552
- Mobile: 727.641.8349
- christa.vivolo@gmail.com



