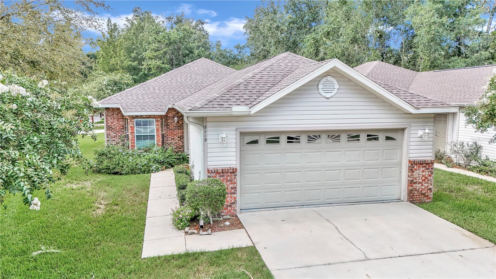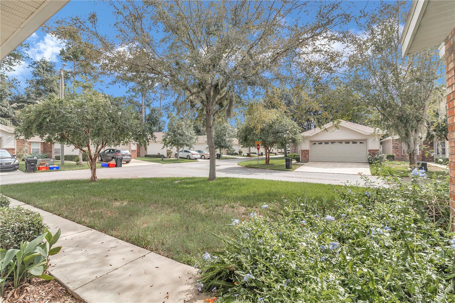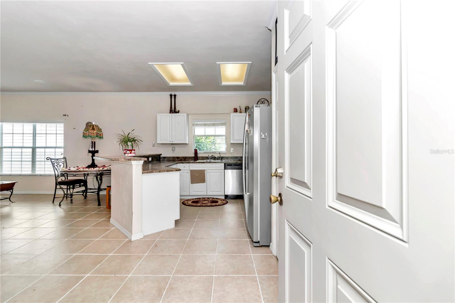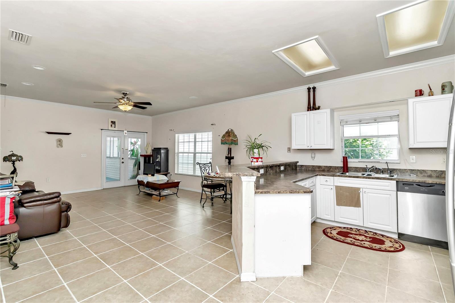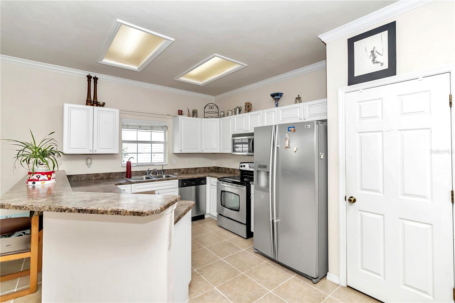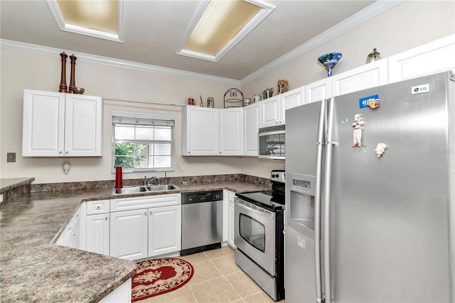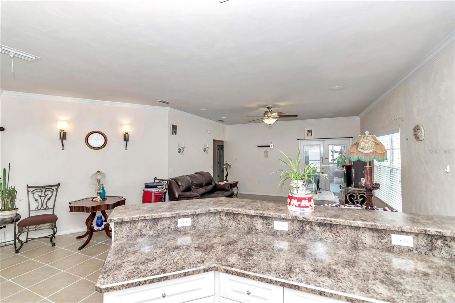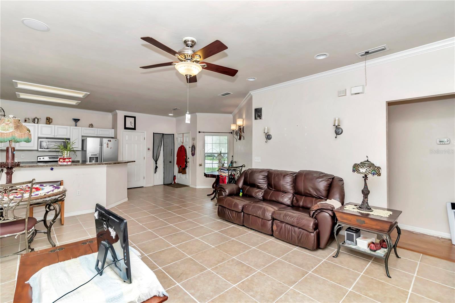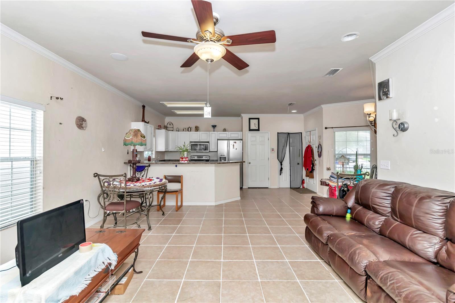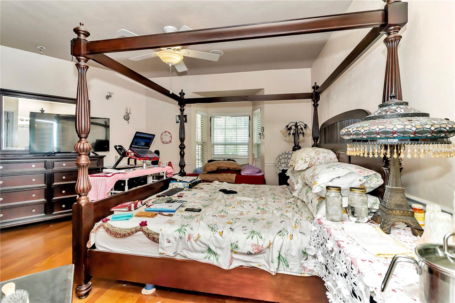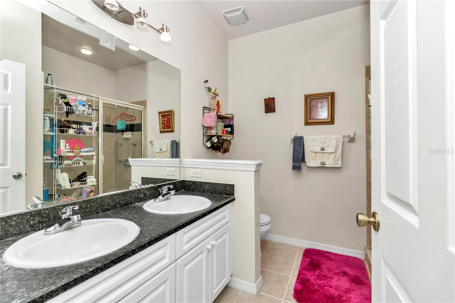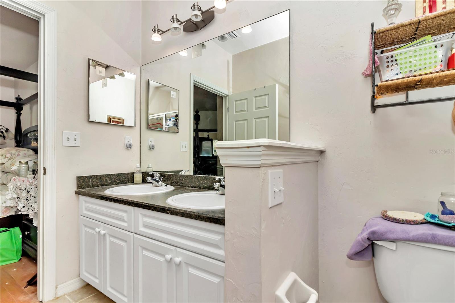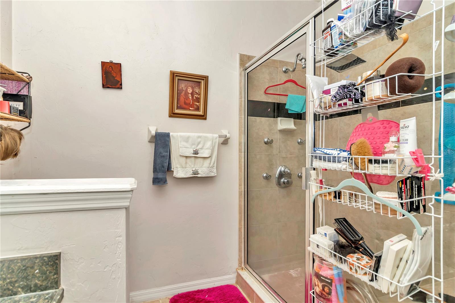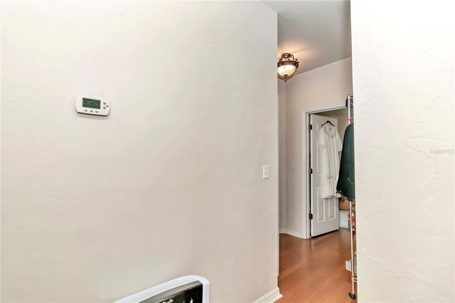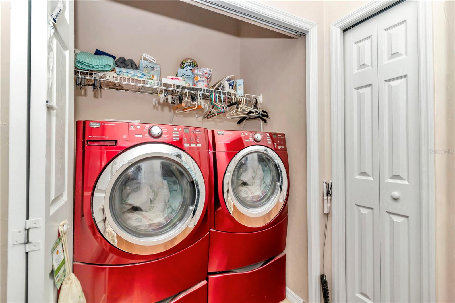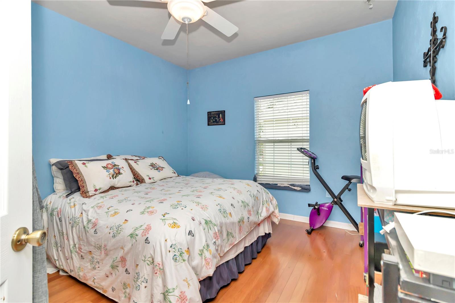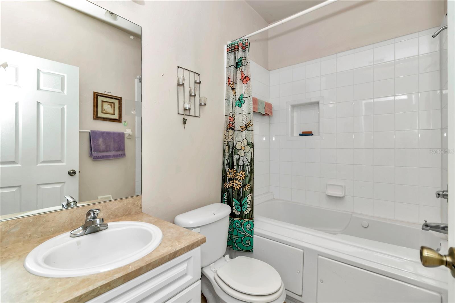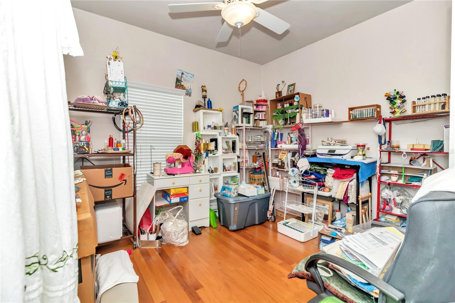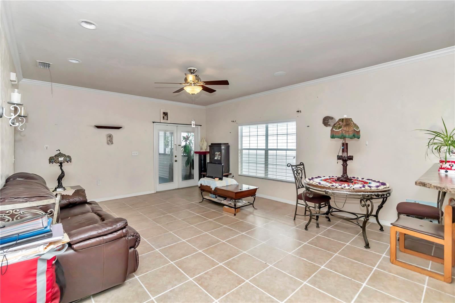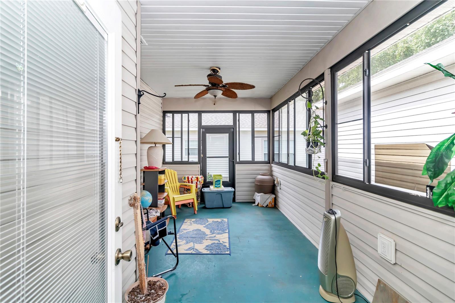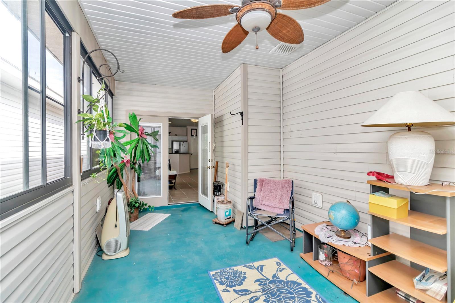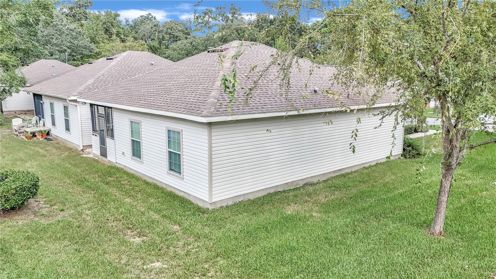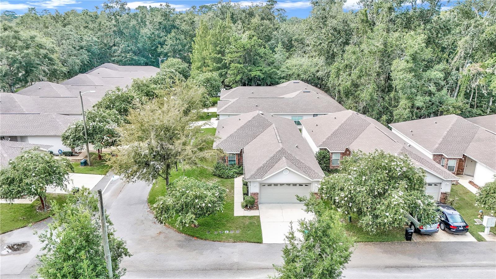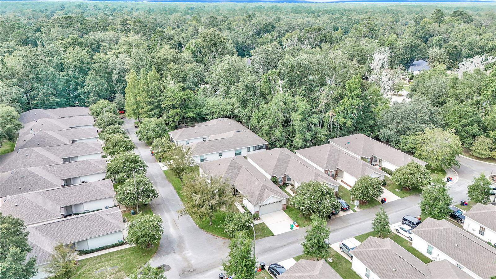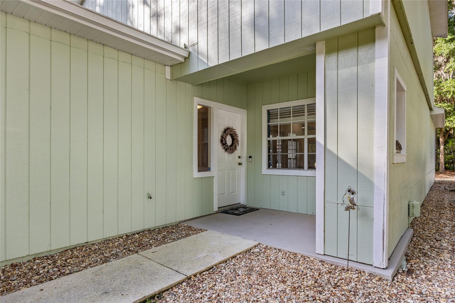5119 80th Road, GAINESVILLE, FL 32653
Property Photos
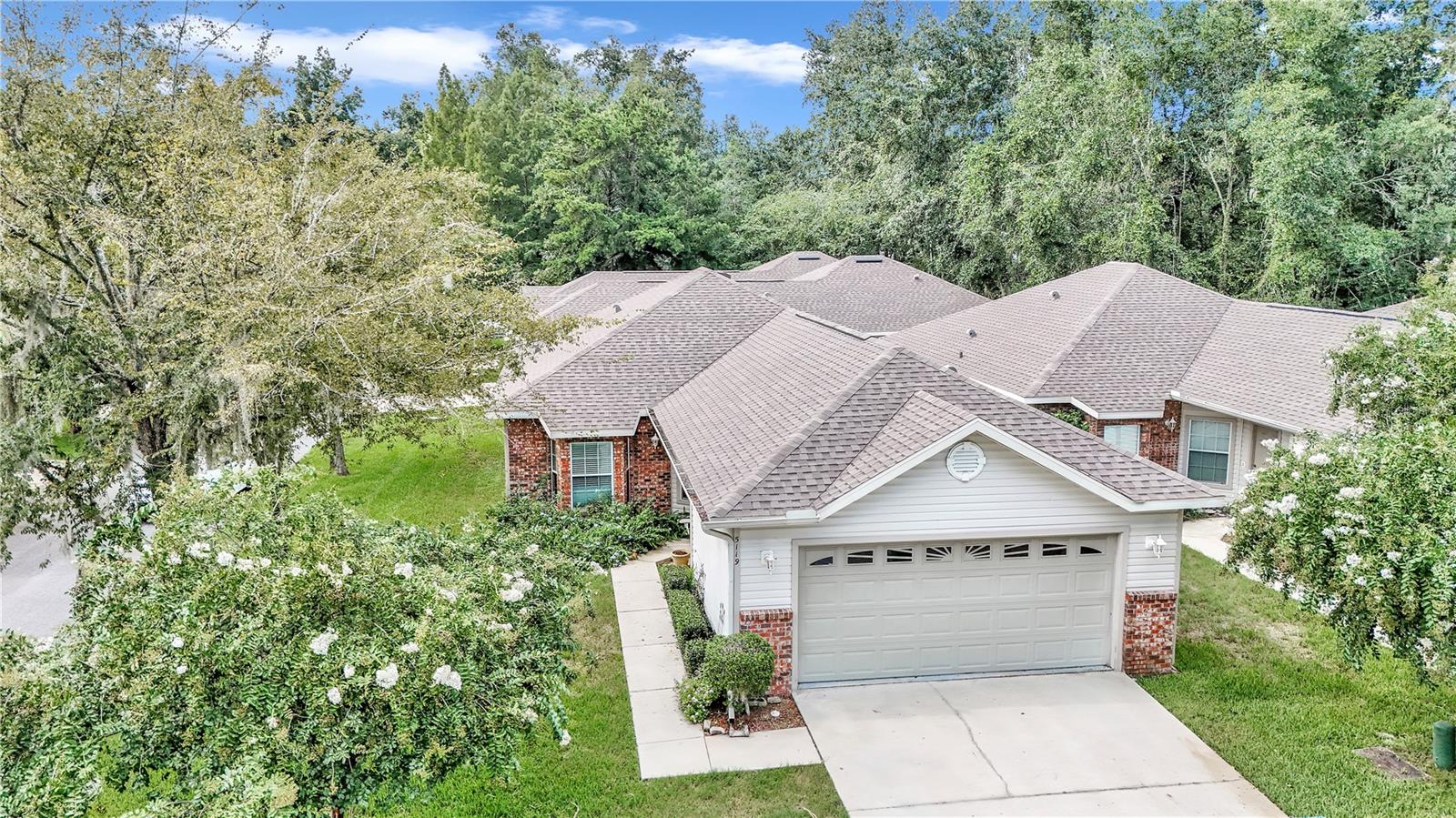
Would you like to sell your home before you purchase this one?
Priced at Only: $289,000
For more Information Call:
Address: 5119 80th Road, GAINESVILLE, FL 32653
Property Location and Similar Properties
- MLS#: O6272785 ( Residential )
- Street Address: 5119 80th Road
- Viewed: 14
- Price: $289,000
- Price sqft: $145
- Waterfront: No
- Year Built: 2005
- Bldg sqft: 1996
- Bedrooms: 3
- Total Baths: 2
- Full Baths: 2
- Garage / Parking Spaces: 2
- Days On Market: 136
- Additional Information
- Geolocation: 29.7277 / -82.3966
- County: ALACHUA
- City: GAINESVILLE
- Zipcode: 32653
- Subdivision: Blues Creek
- Provided by: GAILEY ENTERPRISES REAL ESTATE
- Contact: Richard Gailey
- 770-733-2596

- DMCA Notice
-
DescriptionMaintenance free living, beautiful well maintained, corner lot single family residence in Blue Creek! Step inside your 1545 under air, open floor plan and be greeted by tile floors leading to the open kitchen with stainless steel appliances, picture window over the sink and peninsula Island bar with plenty of room for barstools and spacious pantry. The kitchen overlooks the dining area and spacious living room. the living room has French doors that lead to the covered and enclosed lanai. Just behind the living room is the primary bedroom featuring hardwood floors throughout and leading to primary bath with double vanity and surrounds tile glass shower. The shower is a custom, eight power jet shower for ultimate relaxing! Down the hall from the primary, you have the two additional secondary bedrooms that share the second bathroom with Jetted tub. In this area, you will find the laundry closet, equipped with the washer and dryer. The two car garage has a workbench, and a pulldown attic for storage. Home features no carpet, tile and hardwood floors, crown molding, front glass storm door, 2021 new roof, new air condition 2020. The HOA is $481 a quarter and that includes maintenance on the exterior, maintenance of the lawn, pool and other incredible amenities!
Payment Calculator
- Principal & Interest -
- Property Tax $
- Home Insurance $
- HOA Fees $
- Monthly -
For a Fast & FREE Mortgage Pre-Approval Apply Now
Apply Now
 Apply Now
Apply NowFeatures
Building and Construction
- Covered Spaces: 0.00
- Exterior Features: French Doors, Rain Gutters
- Flooring: Tile
- Living Area: 1545.00
- Roof: Shingle
Garage and Parking
- Garage Spaces: 2.00
- Open Parking Spaces: 0.00
Eco-Communities
- Water Source: Public
Utilities
- Carport Spaces: 0.00
- Cooling: Central Air
- Heating: Central, Heat Pump
- Pets Allowed: Yes
- Sewer: Public Sewer
- Utilities: Cable Connected, Electricity Connected, Sewer Connected, Water Connected
Amenities
- Association Amenities: Clubhouse, Maintenance, Playground, Pool, Recreation Facilities, Tennis Court(s)
Finance and Tax Information
- Home Owners Association Fee Includes: Pool, Maintenance Structure, Maintenance Grounds, Maintenance, Pest Control, Recreational Facilities
- Home Owners Association Fee: 481.00
- Insurance Expense: 0.00
- Net Operating Income: 0.00
- Other Expense: 0.00
- Tax Year: 2023
Other Features
- Appliances: Dishwasher, Microwave, Range, Refrigerator
- Association Name: Vesta Property Mgt - Iris Williams
- Association Phone: 352-331-9988
- Country: US
- Interior Features: Ceiling Fans(s), Eat-in Kitchen, High Ceilings, Kitchen/Family Room Combo, Living Room/Dining Room Combo, Open Floorplan, Primary Bedroom Main Floor, Split Bedroom, Thermostat, Walk-In Closet(s), Window Treatments
- Legal Description: BLUES CREEK UNIT 6-G PB 24 PG 52 LOT 222 OR 3492/1331 & OR 4403/1095 & OR 4405/0874
- Levels: One
- Area Major: 32653 - Gainesville
- Occupant Type: Owner
- Parcel Number: 06006-067-222
- Possession: Close Of Escrow
- Views: 14
- Zoning Code: PD
Similar Properties
Nearby Subdivisions
Apple Tree Ph I
Ashton
Blues Creek
Blues Creek Rep Of Rep
Cottage Grove
Deer Rrunsd Ph I
Deer Run Iii
Grand Central Sta Cluster Ph I
Hammock The
Hidden Lake
Mile Run East Ph Ii
Mile Run East Rep Ph I
Millhopper Forest
Millhopper Road Estates
No Subdivision
Northwood Oaks
Northwood Pines
Sterling Place
Sutters Landing Ph I
Turkey Creek Forest
Union Square Cluster
Weschester Cluster Ph 1
Westchester Cluster Sd Ph Iv
Woodfield
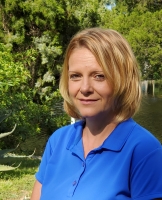
- Christa L. Vivolo
- Tropic Shores Realty
- Office: 352.440.3552
- Mobile: 727.641.8349
- christa.vivolo@gmail.com



