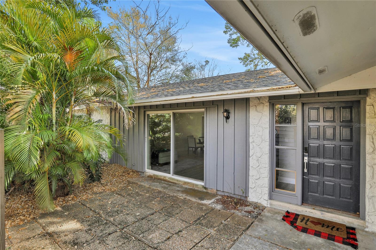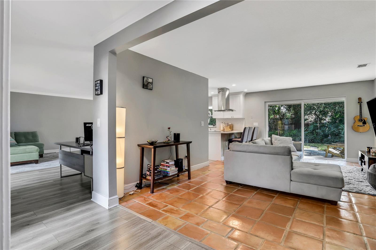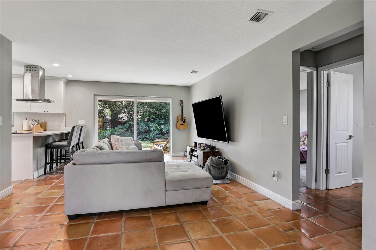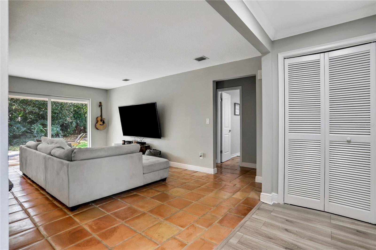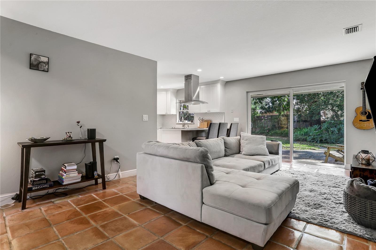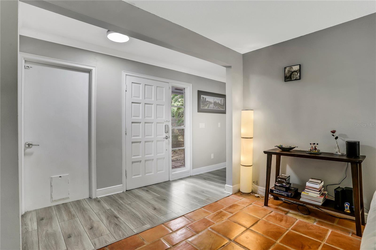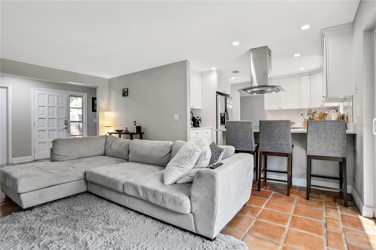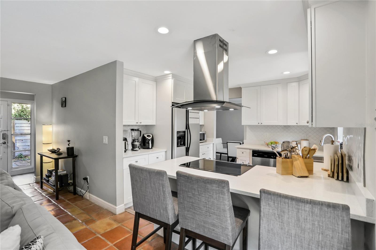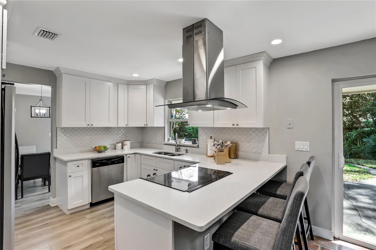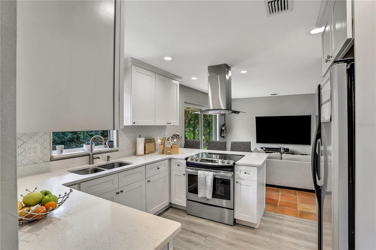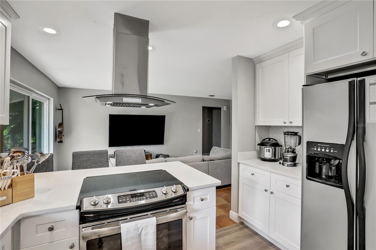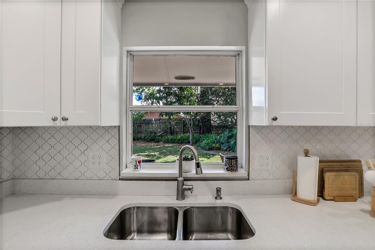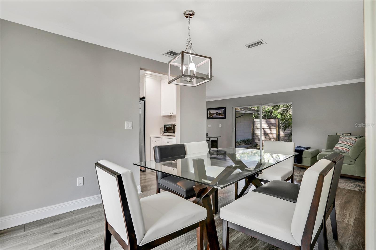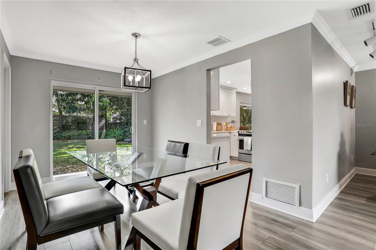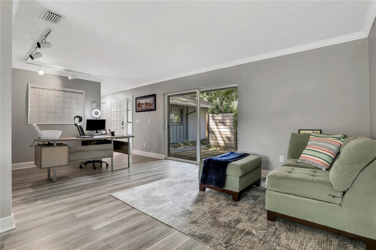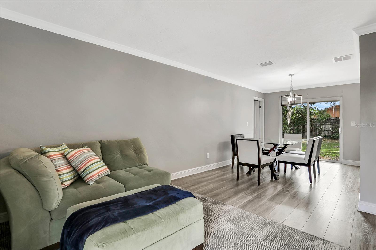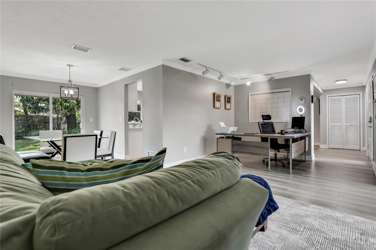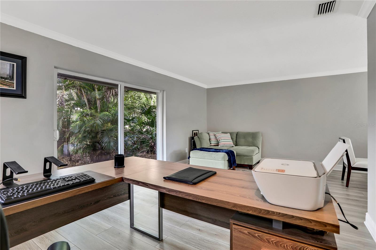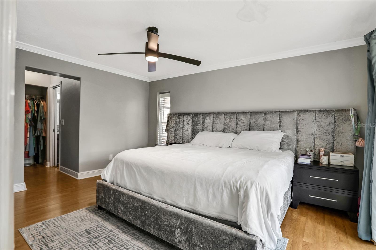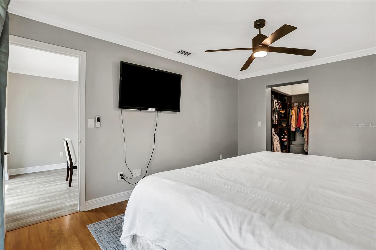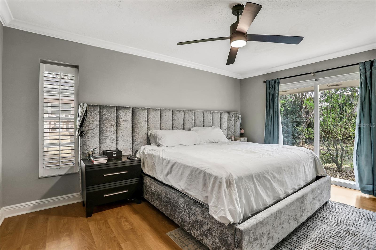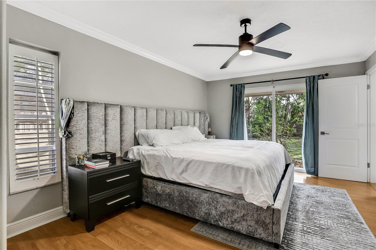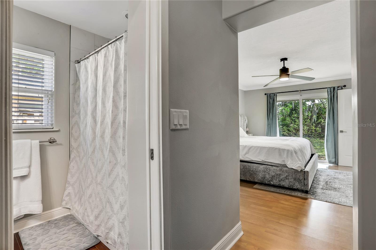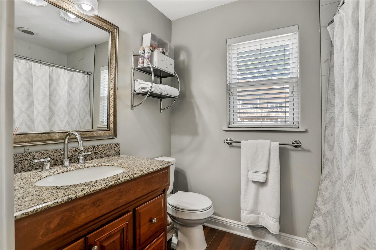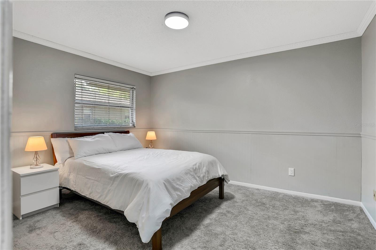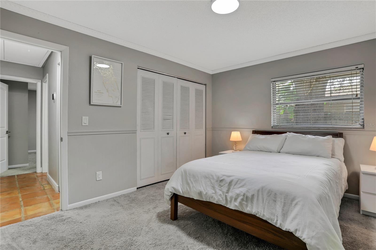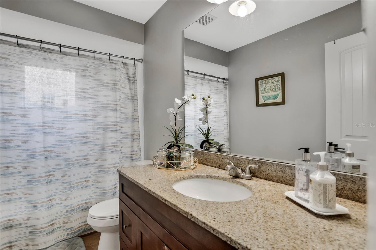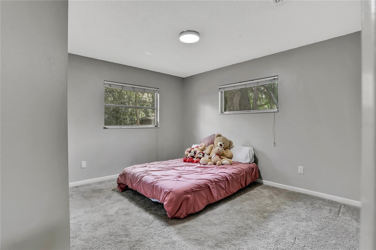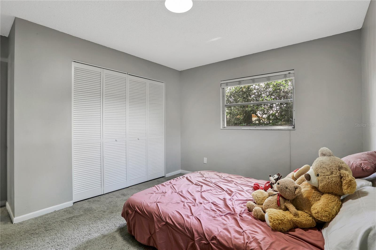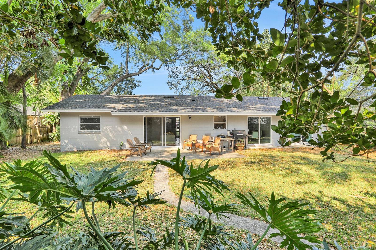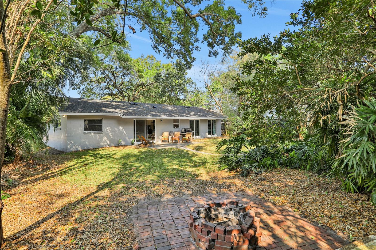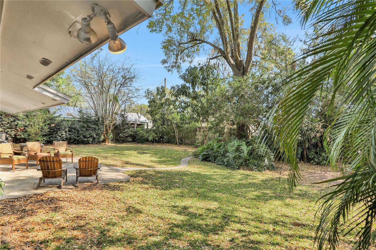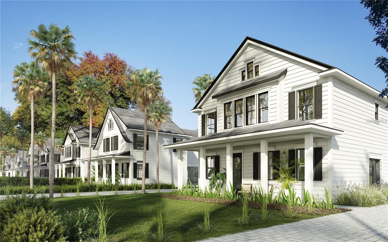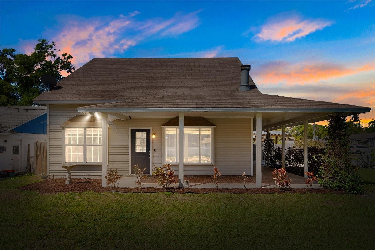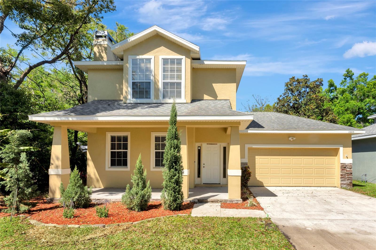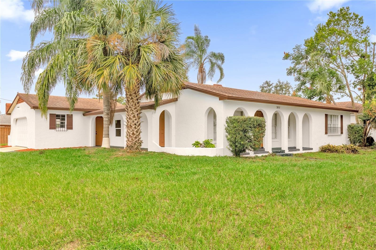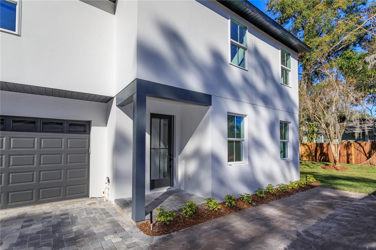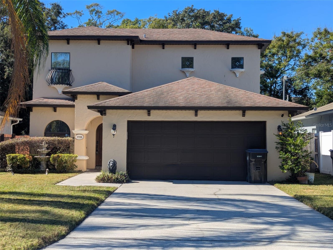2564 Sheffield Avenue, ORLANDO, FL 32806
Property Photos
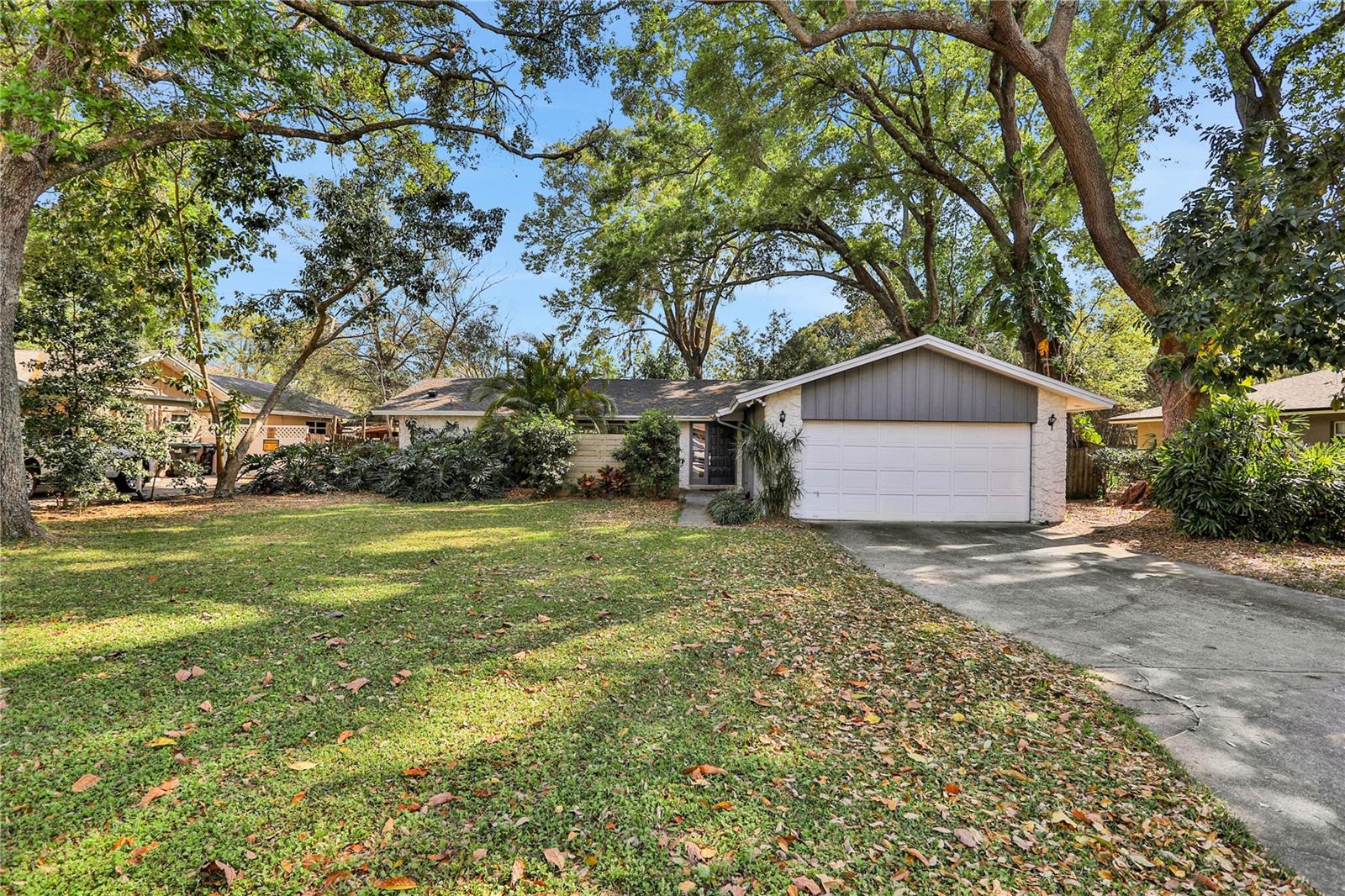
Would you like to sell your home before you purchase this one?
Priced at Only: $464,999
For more Information Call:
Address: 2564 Sheffield Avenue, ORLANDO, FL 32806
Property Location and Similar Properties
- MLS#: O6275301 ( Residential )
- Street Address: 2564 Sheffield Avenue
- Viewed: 23
- Price: $464,999
- Price sqft: $225
- Waterfront: No
- Year Built: 1977
- Bldg sqft: 2070
- Bedrooms: 3
- Total Baths: 2
- Full Baths: 2
- Garage / Parking Spaces: 2
- Days On Market: 68
- Additional Information
- Geolocation: 28.5065 / -81.3489
- County: ORANGE
- City: ORLANDO
- Zipcode: 32806
- Middle School: PERSHING K 8
- High School: Boone High
- Provided by: PREMIER PROPERTIES LLC
- Contact: Rafe Marshall
- 407-740-7778

- DMCA Notice
-
DescriptionGreat home on a quite street with close proximity to Downtown Orlando (3.7 miles), I4 (3 miles), 408 Express (3 miles), shops, restaurants and the Orlando International Airport (6.8 miles). Very well maintained with an open floor plan, updated kitchen, smart thermostat and smart front door key pad. Large 0.27 acre lot with plenty of space, front private patio and fire pit in the backyard. The property has avocado trees, an orange tree and beautiful big oak trees. Flood lights for added security in both the front and back of the house. New roof installed in Feb 2023 and new water heater in Nov 2023. Driveway, walkway to the front door and back patio recently pressure washed. Septic Tank pumped in Feb 2025.
Payment Calculator
- Principal & Interest -
- Property Tax $
- Home Insurance $
- HOA Fees $
- Monthly -
For a Fast & FREE Mortgage Pre-Approval Apply Now
Apply Now
 Apply Now
Apply NowFeatures
Building and Construction
- Covered Spaces: 0.00
- Exterior Features: Lighting, Private Mailbox, Sliding Doors
- Flooring: Carpet, Hardwood, Laminate, Travertine
- Living Area: 1580.00
- Roof: Shingle
School Information
- High School: Boone High
- Middle School: PERSHING K-8
Garage and Parking
- Garage Spaces: 2.00
- Open Parking Spaces: 0.00
Eco-Communities
- Water Source: Public
Utilities
- Carport Spaces: 0.00
- Cooling: Central Air
- Heating: Central
- Sewer: Septic Tank
- Utilities: Cable Available, Electricity Available, Phone Available, Water Available
Finance and Tax Information
- Home Owners Association Fee: 0.00
- Insurance Expense: 0.00
- Net Operating Income: 0.00
- Other Expense: 0.00
- Tax Year: 2024
Other Features
- Appliances: Dishwasher, Dryer, Microwave, Range, Range Hood, Refrigerator, Washer
- Country: US
- Furnished: Unfurnished
- Interior Features: Ceiling Fans(s), Open Floorplan, Primary Bedroom Main Floor, Thermostat
- Legal Description: N 171.36 FT OF W 83 FT OF E 518 FT OF S1/4 OF NW1/4 OF NE1/4 (LESS N 30 FT FOR RD R/W) OF SEC 07-23-30
- Levels: One
- Area Major: 32806 - Orlando/Delaney Park/Crystal Lake
- Occupant Type: Vacant
- Parcel Number: 07-23-30-0000-00-132
- Views: 23
- Zoning Code: R-1A
Similar Properties
Nearby Subdivisions
Adirondack Heights
Albert Shores
Bel Air Manor
Bel Air Terrace
Bethaway Sub
Beuchler Sub
Boone Terrace
Brookvilla
Carol Court
Close Sub
Cloverdale Sub
Cloverlawn
Conway Estates
Conway Park
Conway Terrace
Copeland Park
Crocker Heights
Crystal Homes Sub
Darrells Sub
Delaney Highlands
Delaney Terrace
Dover Shores
Dover Shores Eighth Add
Dover Shores Fourth Add
Dover Shores Seventh Add
Dover Shores Sixth Add
Ellard Sub
Fernway
Frst Pines
Green Fields
Greenbriar
Holden Shores
Ilexhurst Sub
Interlake Park Second Add
J G Manuel Sub
Jacquelyn Heights
Jewel Shores
Kaley Heights
Lake Holden Terrace Neighborho
Lake Lagrange Manor 4102 Lot 1
Lake Lancaster Place
Lake Margaret Terrace Add 02
Lake Shore Manor
Lancaster Heights
Ledford Place
Maguirederrick Sub
Myrtle Heights
Orange Peel Twin Homes
Overlake Terrace
Page Sub
Paradise Green
Pennsylvania Heights
Pershing Terrace 2nd Add
Porter Place
Raehn Sub
Rest Haven
Richmond Terrace
Skycrest
Sodo
Southern Oaks
Summerlin Hills
Tennessee Terrace
The Porches At Lake Terrace
Tracys Sub
Waterfront Estates 3rd Add
Willis And Brundidge
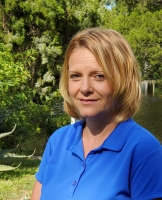
- Christa L. Vivolo
- Tropic Shores Realty
- Office: 352.440.3552
- Mobile: 727.641.8349
- christa.vivolo@gmail.com



