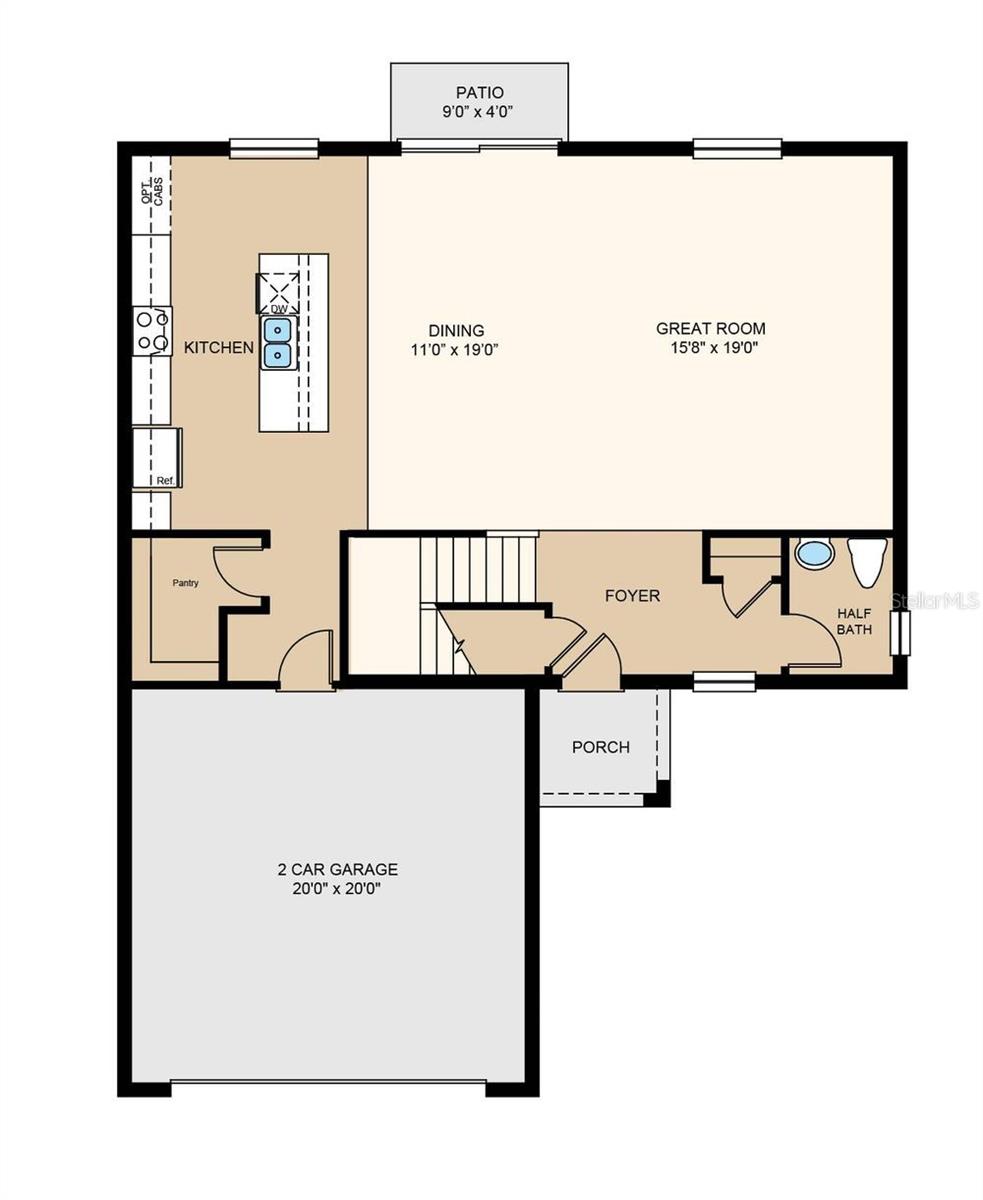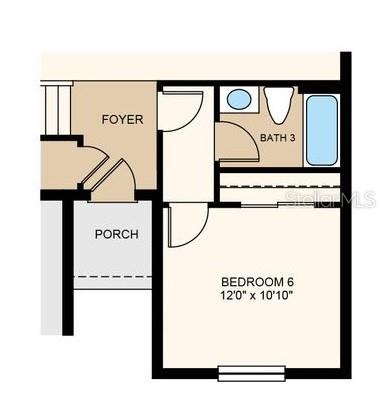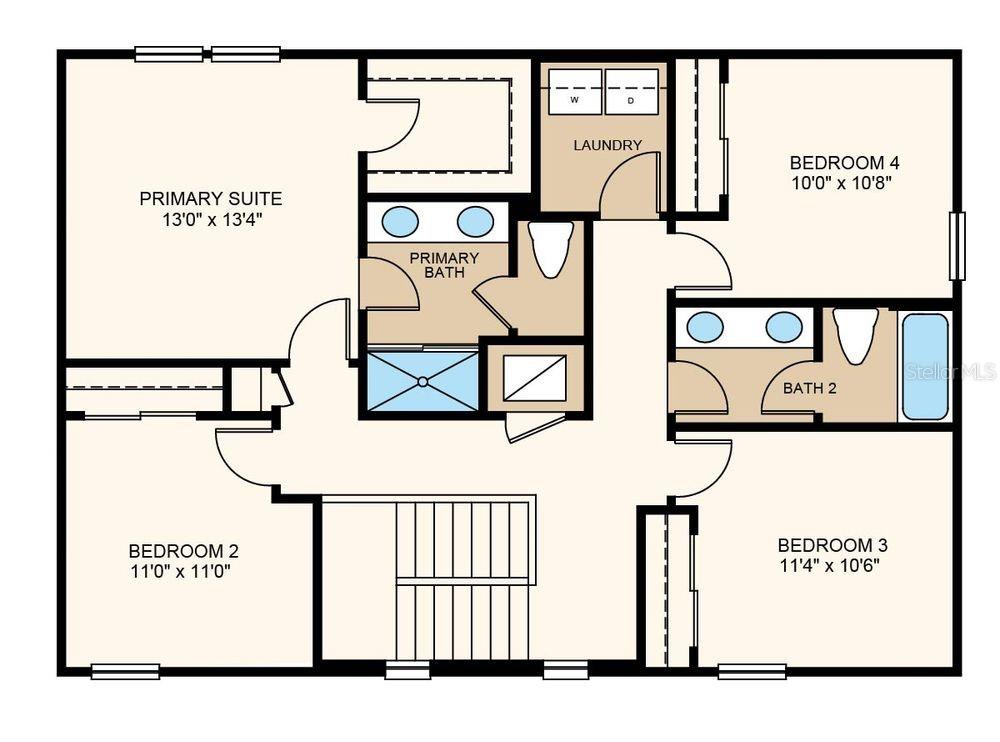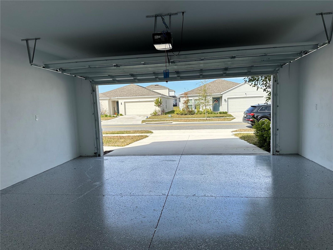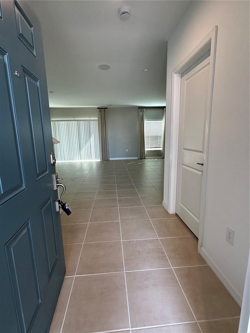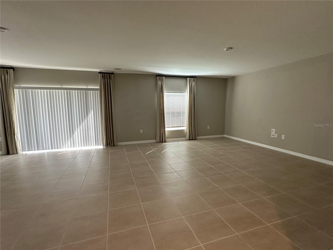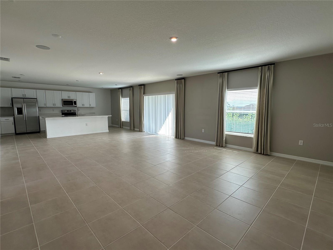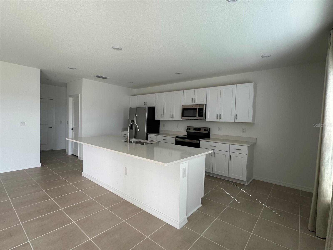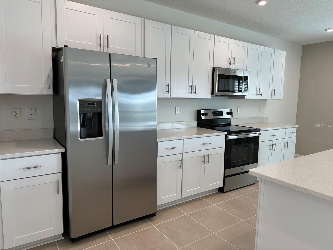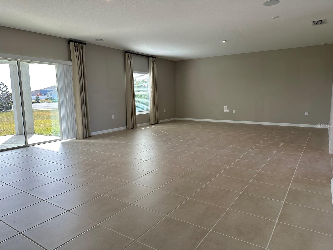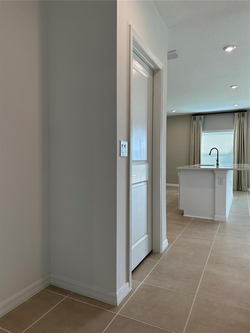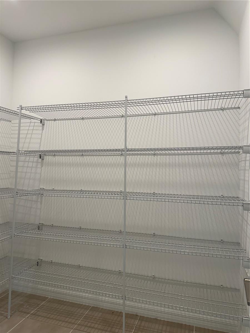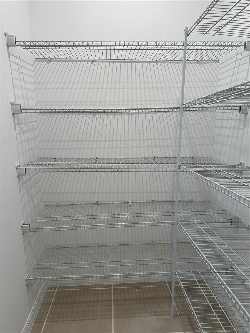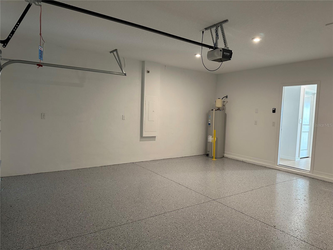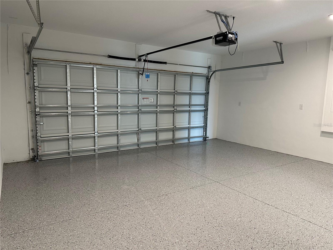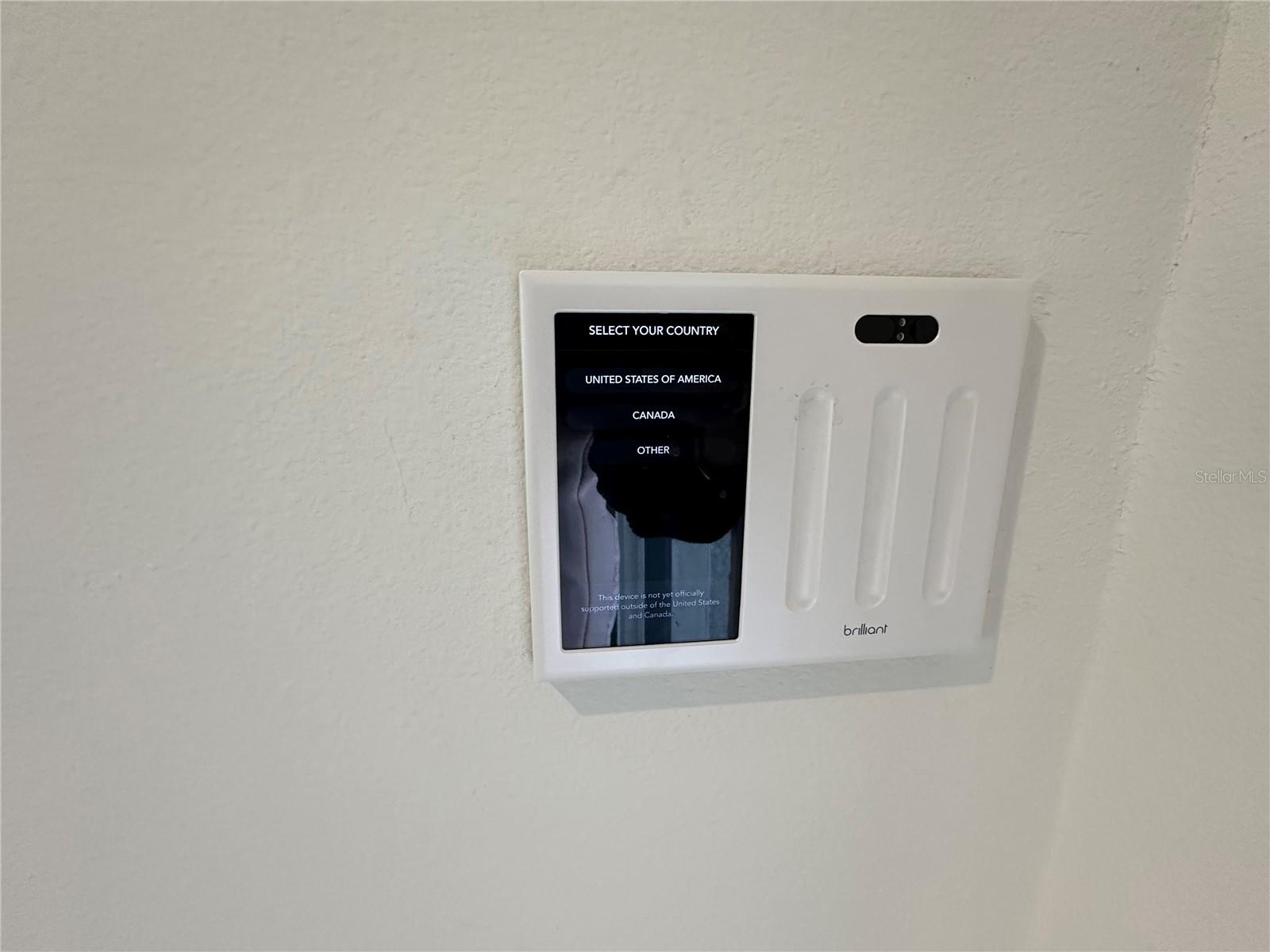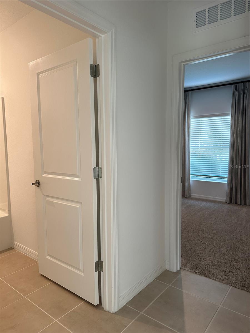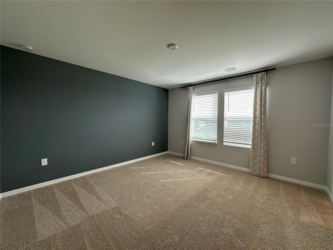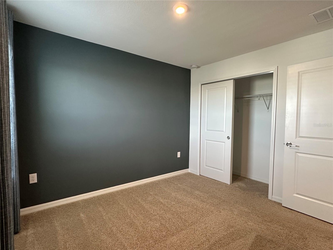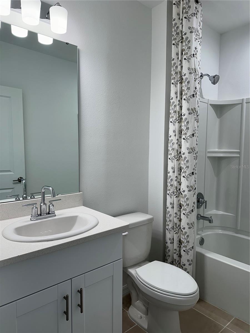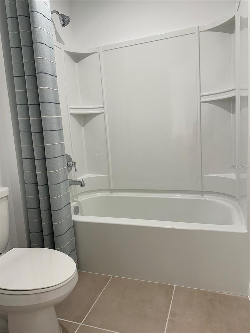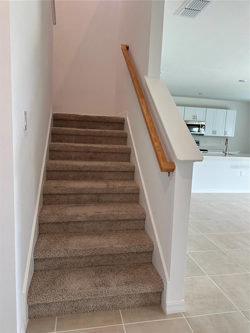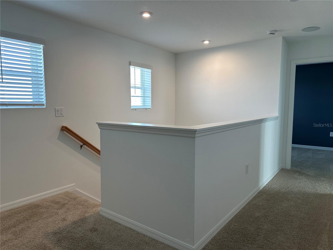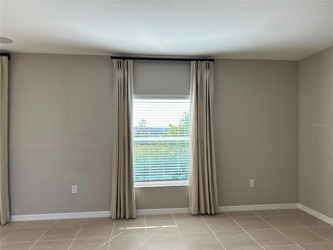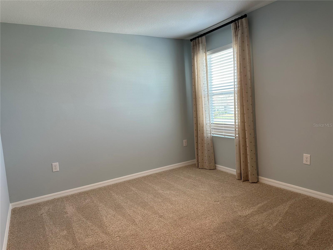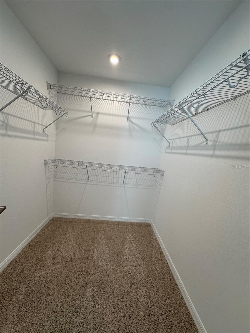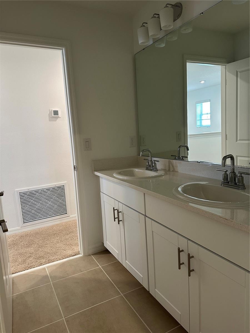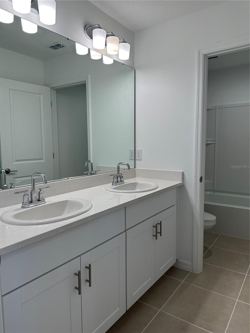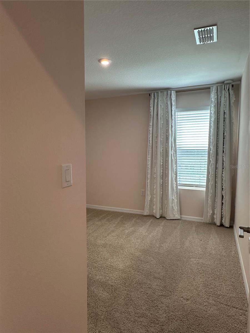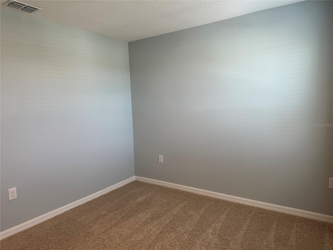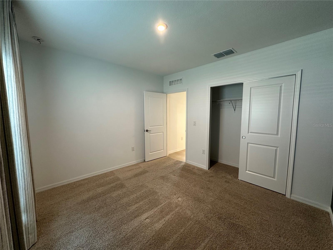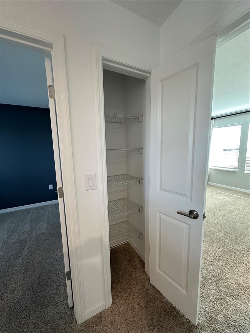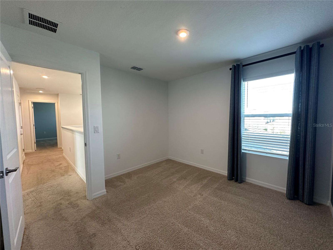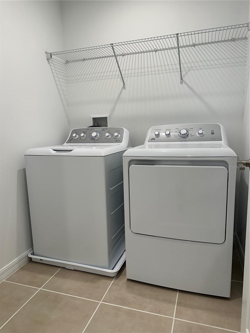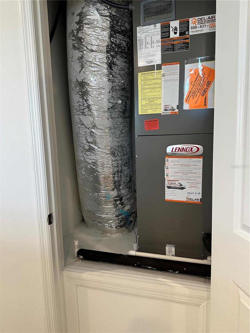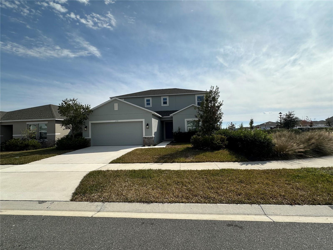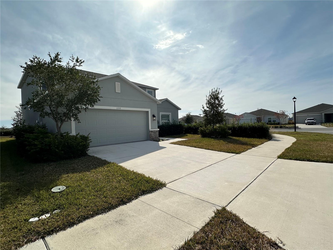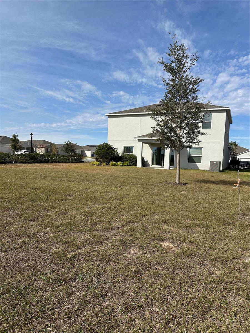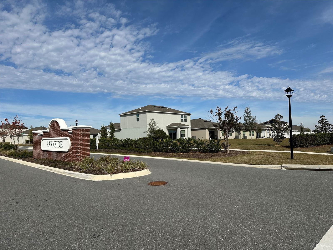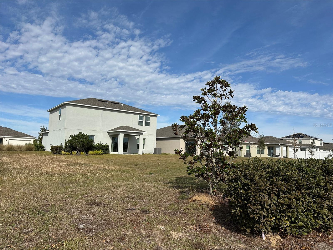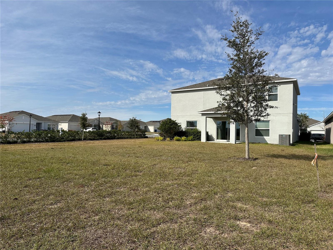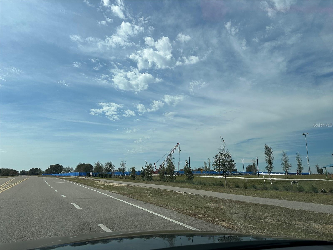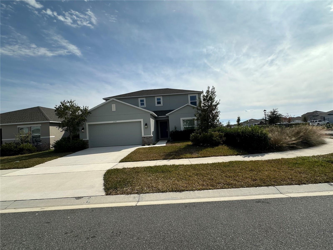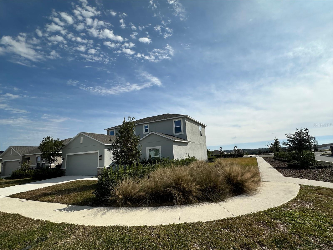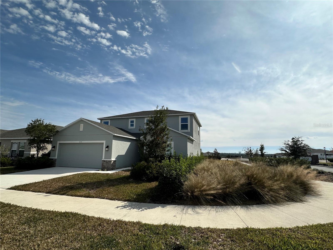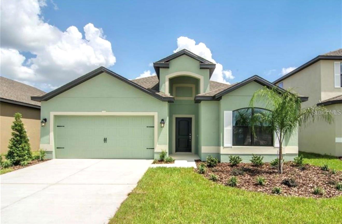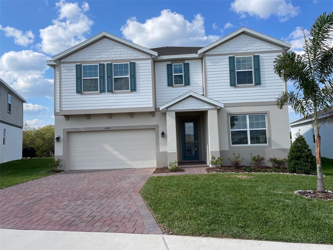1155 Calico Pointe Circle, GROVELAND, FL 34736
Property Photos
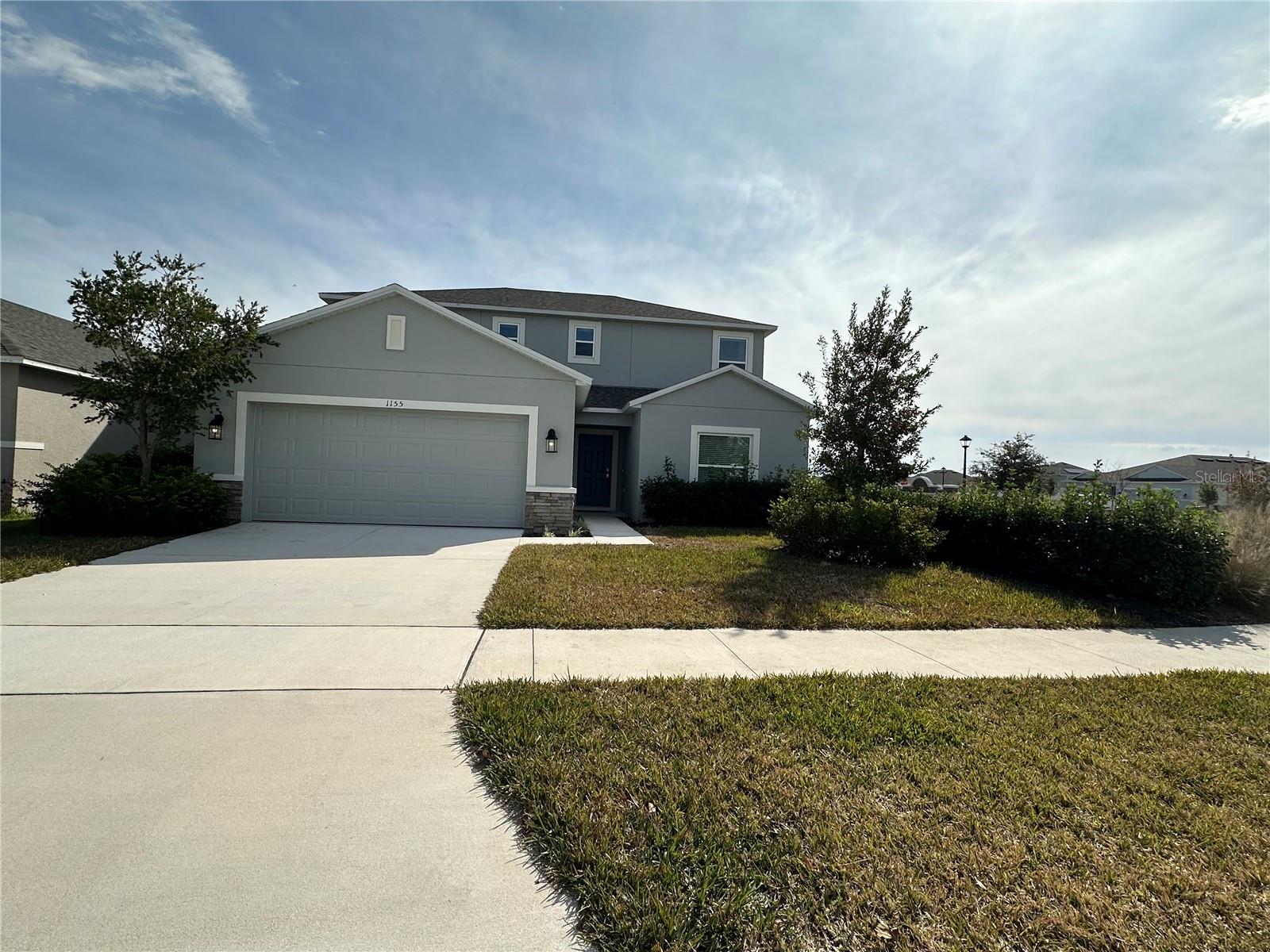
Would you like to sell your home before you purchase this one?
Priced at Only: $2,900
For more Information Call:
Address: 1155 Calico Pointe Circle, GROVELAND, FL 34736
Property Location and Similar Properties





- MLS#: O6277649 ( Residential Lease )
- Street Address: 1155 Calico Pointe Circle
- Viewed: 63
- Price: $2,900
- Price sqft: $1
- Waterfront: No
- Year Built: 2023
- Bldg sqft: 2961
- Bedrooms: 5
- Total Baths: 3
- Full Baths: 3
- Garage / Parking Spaces: 2
- Days On Market: 63
- Additional Information
- Geolocation: 28.6063 / -81.7925
- County: LAKE
- City: GROVELAND
- Zipcode: 34736
- Subdivision: Parkside At Estates
- Elementary School: Aurelia Cole Academy
- Middle School: Aurelia Cole Academy
- High School: South Lake High
- Provided by: SPACES & STYLES GROUP
- Contact: Zaira Mejia
- 407-864-0900

- DMCA Notice
Description
$500 off first month rent move in ready special.5 bedrooms 3 bathrooms
!! Contact us today to schedule a private tour and make this luxury upgraded home yours! 5 Bedrooms 3 full bathrooms, covered lanai and huge backyard CORNER LOT. It was builder Taylor Morrison MODEL home for PARKSIDE ESTATES. Enjoy designer finishes: custom paint, and premium upgrades throughout. Rent includes WASHER, DRYER, Gourmet Kitchen Featuring a GE Side by Side Counter Depth Refrigerator, Signature Collection Concerto package Stainless Steel package, and premium cabinetry, Modern electric laundry appliances for your convenience, Custom Window Treatments with 2 faux blinds for privacy and style.You will love to have your IN Laws or guest/office area and a full bathroom on the first floor away from all the other areas. The open floor plan integrates living, dining, kitchen areas and an oversized walk in pantry. The house is energy efficient with low e double panel windows and sliding glass doors, and Energy Star appliances, youll save you money on your monthly energy bills. You will not find a house like this for this price. Make this brand new home the perfect space for your family. Top rated schools nearby, walking distance to Cherry Lake Basketball Court, Cherry Lake Preparatory Academy, Convenient access to shopping, dining, and major highways and family friendly neighborhood. Few minutes away to Lake Mineola, Lake Hiawatha Preserve and Orlando Health South Lake Hospital.
Description
$500 off first month rent move in ready special.5 bedrooms 3 bathrooms
!! Contact us today to schedule a private tour and make this luxury upgraded home yours! 5 Bedrooms 3 full bathrooms, covered lanai and huge backyard CORNER LOT. It was builder Taylor Morrison MODEL home for PARKSIDE ESTATES. Enjoy designer finishes: custom paint, and premium upgrades throughout. Rent includes WASHER, DRYER, Gourmet Kitchen Featuring a GE Side by Side Counter Depth Refrigerator, Signature Collection Concerto package Stainless Steel package, and premium cabinetry, Modern electric laundry appliances for your convenience, Custom Window Treatments with 2 faux blinds for privacy and style.You will love to have your IN Laws or guest/office area and a full bathroom on the first floor away from all the other areas. The open floor plan integrates living, dining, kitchen areas and an oversized walk in pantry. The house is energy efficient with low e double panel windows and sliding glass doors, and Energy Star appliances, youll save you money on your monthly energy bills. You will not find a house like this for this price. Make this brand new home the perfect space for your family. Top rated schools nearby, walking distance to Cherry Lake Basketball Court, Cherry Lake Preparatory Academy, Convenient access to shopping, dining, and major highways and family friendly neighborhood. Few minutes away to Lake Mineola, Lake Hiawatha Preserve and Orlando Health South Lake Hospital.
Payment Calculator
- Principal & Interest -
- Property Tax $
- Home Insurance $
- HOA Fees $
- Monthly -
For a Fast & FREE Mortgage Pre-Approval Apply Now
Apply Now
 Apply Now
Apply NowFeatures
Building and Construction
- Builder Model: RedBud2402143
- Builder Name: Taylor Morrison
- Covered Spaces: 0.00
- Exterior Features: Irrigation System, Sidewalk, Sliding Doors, Sprinkler Metered, Storage
- Flooring: Carpet, Ceramic Tile
- Living Area: 2396.00
School Information
- High School: South Lake High
- Middle School: Aurelia Cole Academy
- School Elementary: Aurelia Cole Academy
Garage and Parking
- Garage Spaces: 2.00
- Open Parking Spaces: 0.00
- Parking Features: Covered, Driveway, Garage Door Opener, Garage Faces Side, Ground Level, Guest, Open, Oversized
Eco-Communities
- Water Source: Public
Utilities
- Carport Spaces: 0.00
- Cooling: Central Air
- Heating: Central
- Pets Allowed: No
- Sewer: Public Sewer
- Utilities: Cable Available, Public
Finance and Tax Information
- Home Owners Association Fee: 0.00
- Insurance Expense: 0.00
- Net Operating Income: 0.00
- Other Expense: 0.00
Other Features
- Accessibility Features: Accessible Doors, Accessible Entrance, Visitor Bathroom, Accessible Hallway(s), Accessible Kitchen Appliances
- Appliances: Dishwasher, Disposal, Dryer, Microwave, Range, Refrigerator, Washer
- Country: US
- Furnished: Unfurnished
- Interior Features: Kitchen/Family Room Combo, Living Room/Dining Room Combo, Open Floorplan, PrimaryBedroom Upstairs, Smart Home, Thermostat, Vaulted Ceiling(s), Walk-In Closet(s), Window Treatments
- Levels: Two
- Area Major: 34736 - Groveland
- Occupant Type: Vacant
- Parcel Number: 03-22-25-0500-000-00100
- View: Trees/Woods
- Views: 63
Owner Information
- Owner Pays: None
Similar Properties
Contact Info
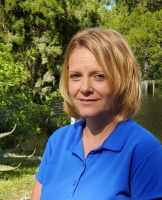
- Christa L. Vivolo
- Tropic Shores Realty
- Office: 352.440.3552
- Mobile: 727.641.8349
- christa.vivolo@gmail.com



