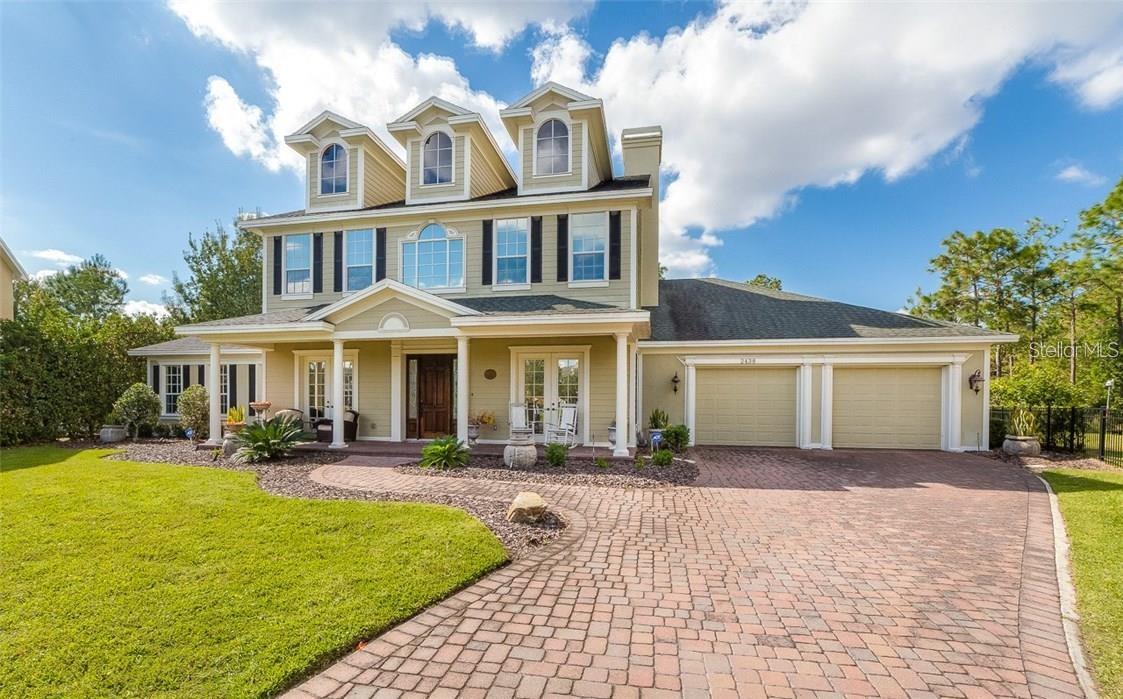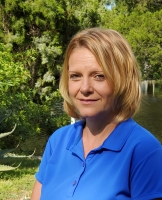2438 River Rise Court, ORLANDO, FL 32828
Property Photos

Would you like to sell your home before you purchase this one?
Priced at Only: $915,000
For more Information Call:
Address: 2438 River Rise Court, ORLANDO, FL 32828
Property Location and Similar Properties
- MLS#: O6277974 ( Residential )
- Street Address: 2438 River Rise Court
- Viewed: 58
- Price: $915,000
- Price sqft: $145
- Waterfront: No
- Year Built: 2005
- Bldg sqft: 6301
- Bedrooms: 5
- Total Baths: 4
- Full Baths: 3
- 1/2 Baths: 1
- Garage / Parking Spaces: 3
- Days On Market: 105
- Additional Information
- Geolocation: 28.5183 / -81.1497
- County: ORANGE
- City: ORLANDO
- Zipcode: 32828
- Subdivision: Avalon Park Village 03 4796
- Elementary School: Avalon Elem
- Middle School: Avalon Middle
- High School: Timber Creek High
- Provided by: LPT REALTY, LLC
- Contact: Bryan Cruzate Boza
- 877-366-2213

- DMCA Notice
-
DescriptionLuxurious custom Home in Avalon Park The Only One of Its Kind! *APPRAISED AT $971,000 LISTED BELOW APPRAISED VALUE* Welcome to the only model home in Avalon Park, as you enter you're immediately greeted by stunning stairs and a magnificent marble chandelier, setting the tone for the entire home. offering an open concept layout filled with upscale touches throughout. Situated on an oversized and fenced lot with NO rear neighbors opening possibilities to extra tranquility perfect for enjoying Floridas stunning sunsets and nature view! this home is truly one of a kind. The spacious downstairs master suite features a beautifully finished marble bathroom with two walk in closets and direct access to a private office. Every room in the house is oversized, far exceeding standard dimensions, and adorned with elegant crown molding. Upstairs, you'll find a bonus movie room complete with a custom kitchen areaideal for entertaining or relaxing in style. The home is equipped with built in speakers throughout the living room, master suite, master bathroom, porch, and movie room for a seamless audio experience. Other standout features include A 3 car garage and an extended paved driveway that fits up to 5 cars! Solar panels for energy efficiency. Roof replaced 6 years ago and AC replaced in 2017 Located to walking distance to community pool, downtown Avalon, grocery stores, A Rated Orange County schools! this home is part of a vibrant community that hosts seasonal festivals, food trucks, and holiday celebrations. Conveniently close to UCF, Waterford lakes and highway access via 528,408,417! Dont miss your chance to own this rare gemschedule your private showing today!
Payment Calculator
- Principal & Interest -
- Property Tax $
- Home Insurance $
- HOA Fees $
- Monthly -
For a Fast & FREE Mortgage Pre-Approval Apply Now
Apply Now
 Apply Now
Apply NowFeatures
Building and Construction
- Covered Spaces: 0.00
- Exterior Features: Other
- Fencing: Fenced
- Flooring: Brick, Carpet, Wood
- Living Area: 4557.00
- Roof: Other
School Information
- High School: Timber Creek High
- Middle School: Avalon Middle
- School Elementary: Avalon Elem
Garage and Parking
- Garage Spaces: 3.00
- Open Parking Spaces: 0.00
Eco-Communities
- Water Source: Public
Utilities
- Carport Spaces: 0.00
- Cooling: Central Air
- Heating: Central
- Pets Allowed: Breed Restrictions, Yes
- Sewer: Public Sewer
- Utilities: Electricity Available, Other
Finance and Tax Information
- Home Owners Association Fee: 424.00
- Insurance Expense: 0.00
- Net Operating Income: 0.00
- Other Expense: 0.00
- Tax Year: 2024
Other Features
- Accessibility Features: Accessible Bedroom, Accessible Closets, Accessible Full Bath, Accessible Kitchen, Accessible Central Living Area, Accessible Washer/Dryer, Central Living Area
- Appliances: Built-In Oven, Cooktop, Dishwasher, Dryer, Microwave, Refrigerator, Washer
- Association Name: Avalon Park Property Owners Association INC
- Association Phone: 407 781-1188
- Country: US
- Interior Features: Ceiling Fans(s), Central Vaccum, Crown Molding, Eat-in Kitchen, High Ceilings, Open Floorplan, Other, Primary Bedroom Main Floor, Smart Home, Walk-In Closet(s)
- Legal Description: AVALON PARK VILLAGE 3 47/96 LOT 11 BLKP
- Levels: Two
- Area Major: 32828 - Orlando/Alafaya/Waterford Lakes
- Occupant Type: Owner
- Parcel Number: 05-23-32-1001-16-110
- Views: 58
- Zoning Code: P-D
Nearby Subdivisions
Augusta
Avalon Lakes Ph 01 Village I
Avalon Lakes Ph 02 Village F
Avalon Lakes Ph 03 Village D
Avalon Lakes Ph 1 Vlgs I J
Avalon Lakes Ph 3 Vlg C
Avalon Lakes Ph 3, Vlg C
Avalon Park
Avalon Park Model Center 4718
Avalon Park Northwest Village
Avalon Park South Ph 01
Avalon Park South Ph 03
Avalon Park South Phase 2 5478
Avalon Park Village 02 44/68
Avalon Park Village 02 4468
Avalon Park Village 03 4796
Avalon Park Village 04 B-k
Avalon Park Village 04 Bk
Avalon Park Village 05
Avalon Park Village 05 51 58
Avalon Park Village 06
Avalon Park Village 6
Bella Vida
Bridge Water Ph 02 43145
Bridge Water Ph 03 51 20
Bridge Water Ph 04
Deer Run South Pud Ph 01 Prcl
East 5
East-tract 5
Easttract 5
Eastwood
El Ranchero Farms
Emerald Estates
Heather Glen
Huckleberry Fields Tr N1b
Huckleberry Fields Tr N2b
Huckleberry Fields Tracts N9
Huckleberry Fields Tracts N9 &
Kensington At Eastwood
Kings Pointe
Live Oak Village Ph 02
Reserve/golden Isle
Reservegolden Isle
River Oakstimber Spgs A C D
Seaward Plantation Estates
Sherwood Forest
Sherwood Ph 02
Stone Forest
Stoneybrook
Stoneybrook 44122
Stoneybrook Ut 09 49 75
Timber Isle
Timber Isle Ph 02
Turnberry Pointe
Villages 02 At Eastwood Ph 02
Villages 02 At Eastwood Ph 03
Villages At Eastwood
Waterford Chase East Ph 01a Vi
Waterford Chase East Ph 02 Vil
Waterford Chase East Ph 03
Waterford Chase Ph 02 Village
Waterford Chase Village Tr D
Waterford Lakes Ph 02 Tr N19
Waterford Lakes Tr N08
Waterford Lakes Tr N11 Ph 01
Waterford Lakes Tr N11 Ph 02
Waterford Lakes Tr N22 Ph 02
Waterford Lakes Tr N23a
Waterford Lakes Tr N24
Waterford Lakes Tr N27
Waterford Lakes Tr N30
Waterford Lakes Tr N31a
Waterford Lakes Tr N32
Waterford Lakes Tr N33
Waterford Trls Ph 02
Waterford Trls Ph 3b
Woodbury Pines

- Christa L. Vivolo
- Tropic Shores Realty
- Office: 352.440.3552
- Mobile: 727.641.8349
- christa.vivolo@gmail.com





















































