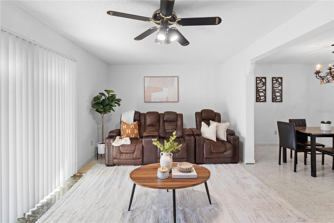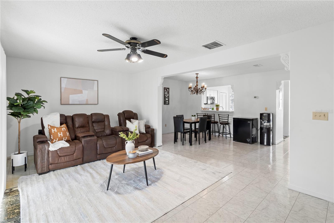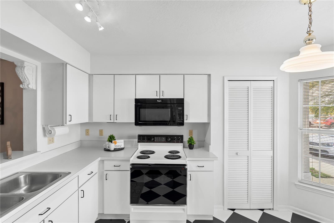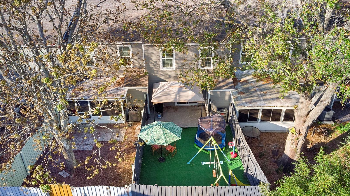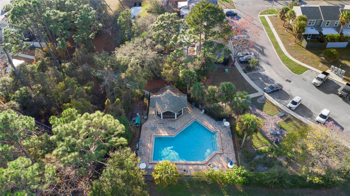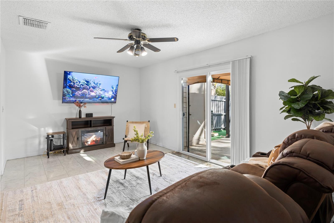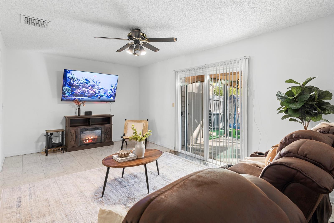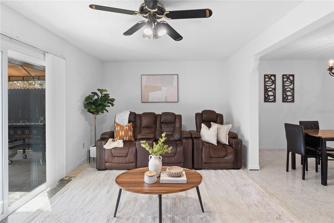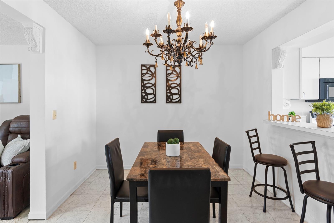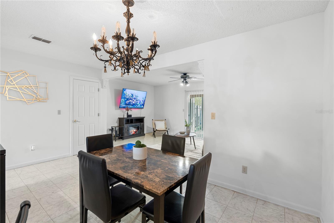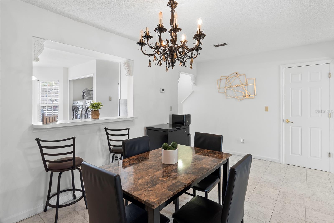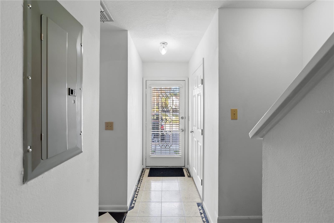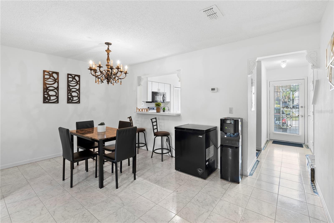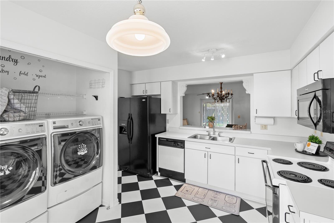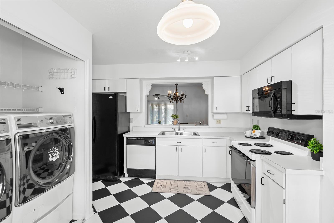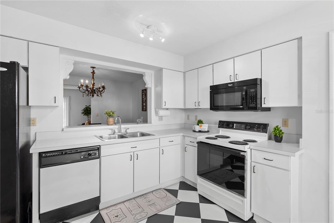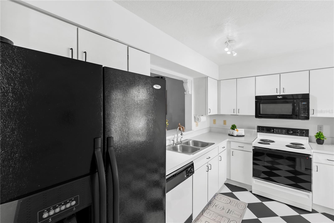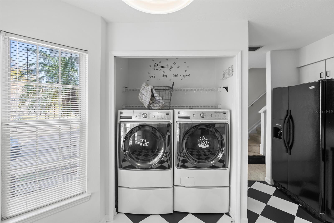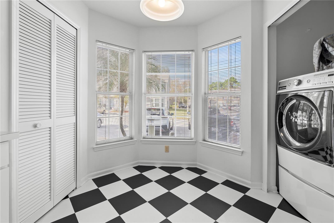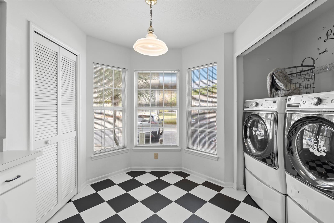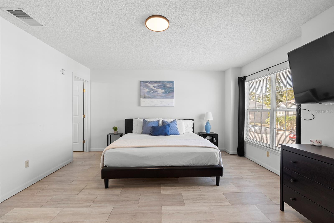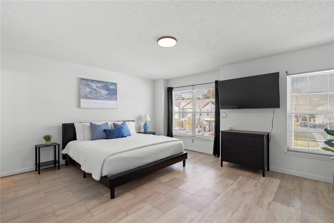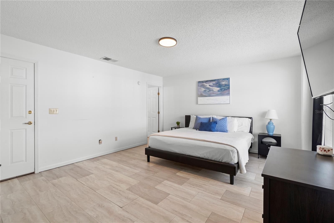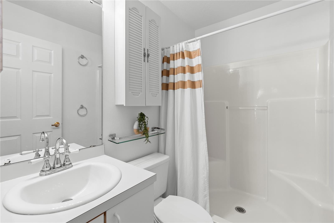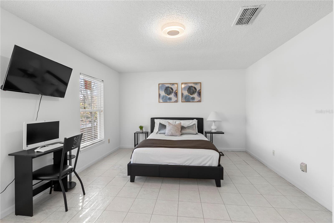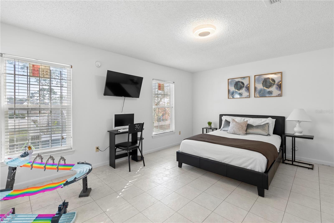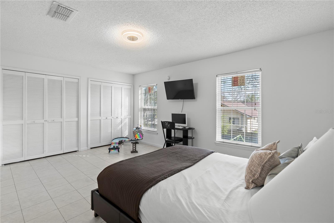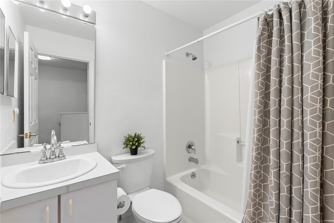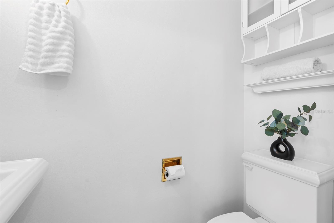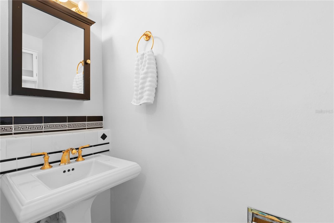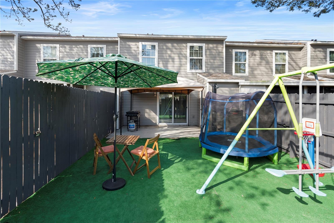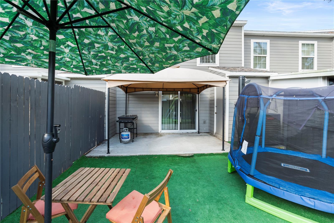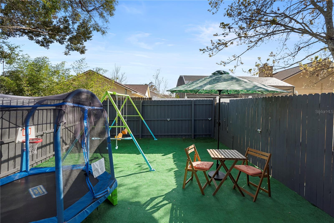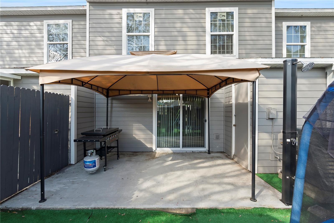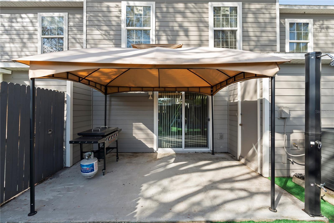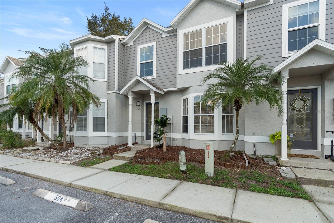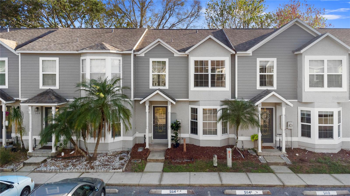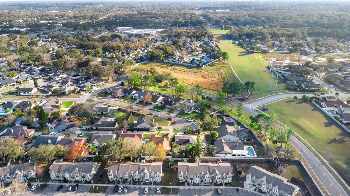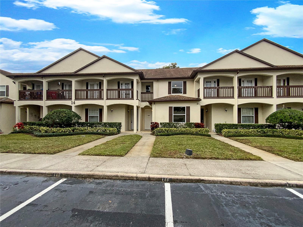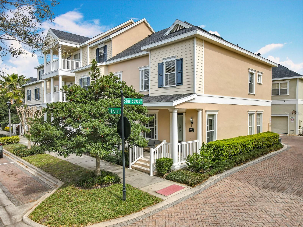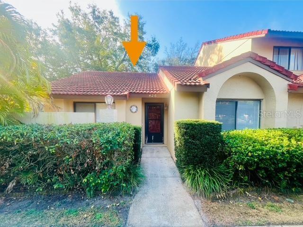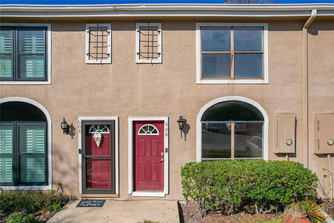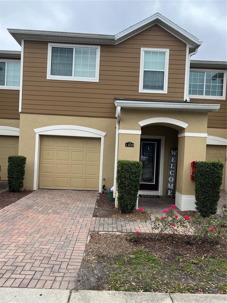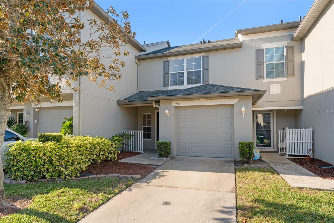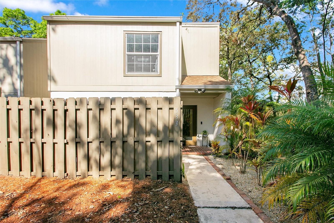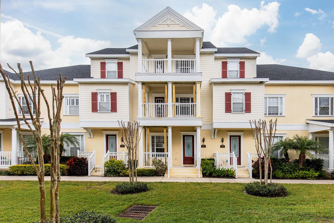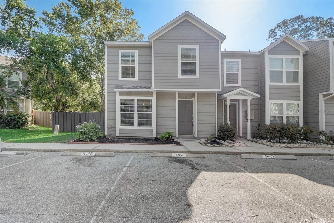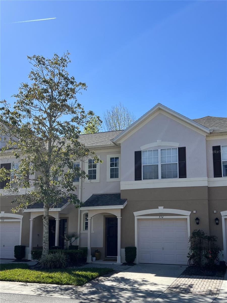564 Shadow Glenn Place, WINTER SPRINGS, FL 32708
Property Photos
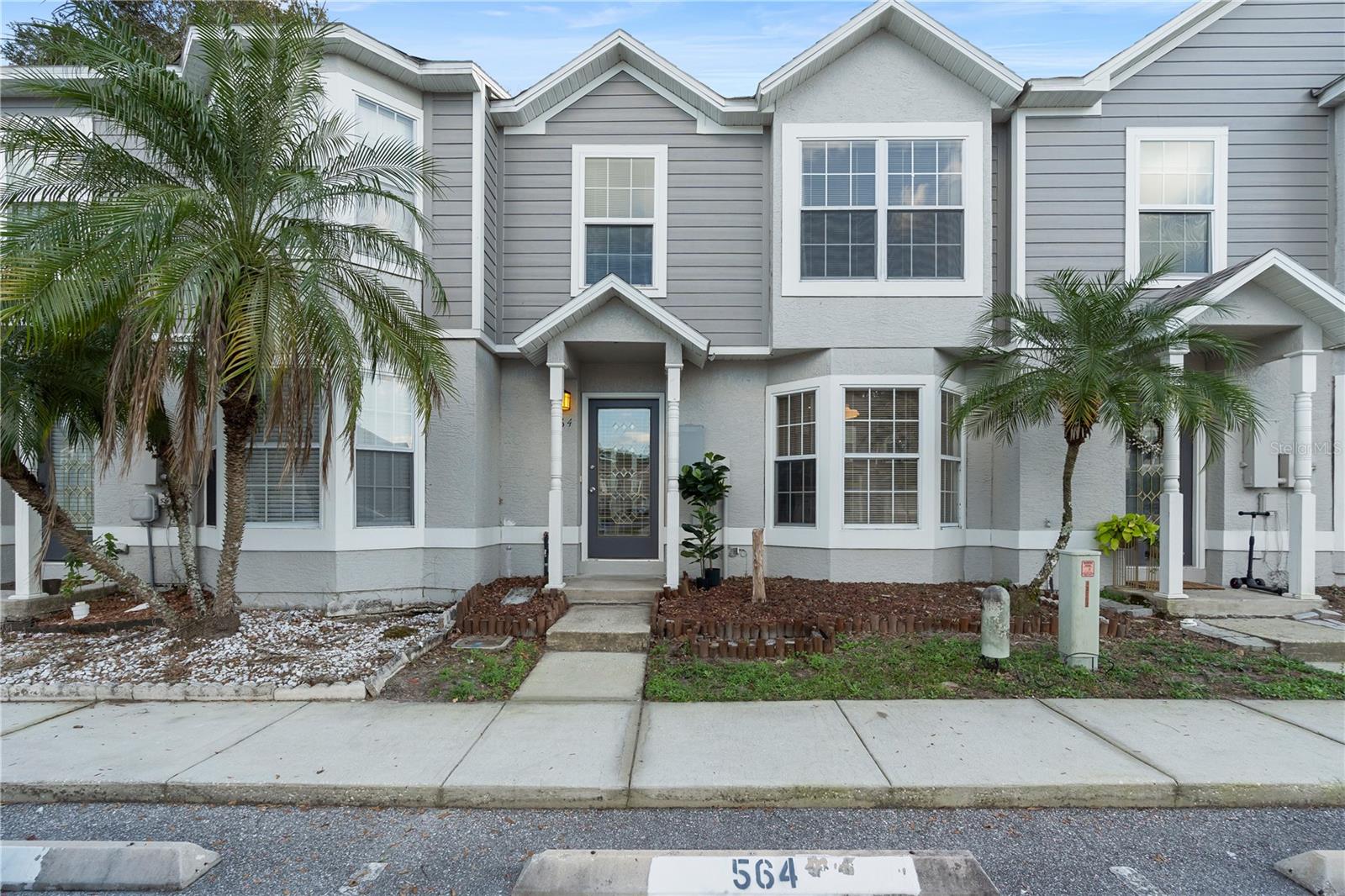
Would you like to sell your home before you purchase this one?
Priced at Only: $275,000
For more Information Call:
Address: 564 Shadow Glenn Place, WINTER SPRINGS, FL 32708
Property Location and Similar Properties
- MLS#: O6278087 ( Residential )
- Street Address: 564 Shadow Glenn Place
- Viewed: 84
- Price: $275,000
- Price sqft: $126
- Waterfront: No
- Year Built: 1991
- Bldg sqft: 2178
- Bedrooms: 2
- Total Baths: 3
- Full Baths: 2
- 1/2 Baths: 1
- Days On Market: 52
- Additional Information
- Geolocation: 28.6548 / -81.2836
- County: SEMINOLE
- City: WINTER SPRINGS
- Zipcode: 32708
- Subdivision: Deer Run
- Elementary School: Red Bug Elementary
- Middle School: Tuskawilla Middle
- High School: Lake Howell High
- Provided by: KELLER WILLIAMS ADVANTAGE III
- Contact: Maria Maya
- 407-207-0825

- DMCA Notice
-
DescriptionCharming Winter Springs Townhome Prime Location! Don't miss this incredible opportunity to own a home in the desirable Winter Springs area at an unbeatable price! This 2 bedroom, 2.5 bathroom townhome offers a spacious Living Room/Dining Room combo, a cozy eat in kitchen, and inside laundry on the first floor, along with a convenient half bath. Upstairs, you'll find two generously sized bedrooms, each with its own full bathroom. Recent Upgrades for Peace of Mind: Windows replacement (2021). NEW Exterior Siding, Paint & Soffits (2022). Fresh Interior Paint Throughout and Electric & Plumbing renewal (2023). Step outside to your fenced backyard oasis for added privacy with included patio swing set for outdoor enjoyment. Nestled in a prime location, this townhome is just minutes from SR 417, top rated Seminole County schools, shopping, dining, and entertainment, making it an ideal place to call home. Dont waithomes in this area go fast! Schedule your showing today before its gone!
Payment Calculator
- Principal & Interest -
- Property Tax $
- Home Insurance $
- HOA Fees $
- Monthly -
For a Fast & FREE Mortgage Pre-Approval Apply Now
Apply Now
 Apply Now
Apply NowFeatures
Building and Construction
- Covered Spaces: 0.00
- Exterior Features: Outdoor Shower, Sidewalk, Sliding Doors
- Fencing: Fenced
- Flooring: Carpet, Ceramic Tile, Vinyl
- Living Area: 1359.00
- Roof: Shingle
Property Information
- Property Condition: Completed
Land Information
- Lot Features: City Limits, Landscaped, Sidewalk, Paved
School Information
- High School: Lake Howell High
- Middle School: Tuskawilla Middle
- School Elementary: Red Bug Elementary
Garage and Parking
- Garage Spaces: 0.00
- Open Parking Spaces: 0.00
- Parking Features: Assigned
Eco-Communities
- Water Source: Public
Utilities
- Carport Spaces: 0.00
- Cooling: Central Air
- Heating: Central, Electric
- Pets Allowed: Yes
- Sewer: Public Sewer
- Utilities: Cable Connected, Electricity Connected, Public, Sewer Connected, Street Lights, Underground Utilities, Water Connected
Amenities
- Association Amenities: Pool, Recreation Facilities
Finance and Tax Information
- Home Owners Association Fee Includes: Pool, Maintenance Grounds, Recreational Facilities
- Home Owners Association Fee: 256.50
- Insurance Expense: 0.00
- Net Operating Income: 0.00
- Other Expense: 0.00
- Tax Year: 2024
Other Features
- Appliances: Dishwasher, Dryer, Microwave, Range, Refrigerator, Washer
- Association Name: Ingrid Baria
- Association Phone: 407.379.1455
- Country: US
- Interior Features: Ceiling Fans(s), Living Room/Dining Room Combo, Open Floorplan, PrimaryBedroom Upstairs, Solid Surface Counters
- Legal Description: LOT 86 DEER RUN UNIT 19B PB 44 PGS 74 & 75
- Levels: Two
- Area Major: 32708 - Casselberrry/Winter Springs / Tuscawilla
- Occupant Type: Owner
- Parcel Number: 14-21-30-513-0000-0860
- Style: Florida
- Views: 84
- Zoning Code: PUD
Similar Properties
Nearby Subdivisions
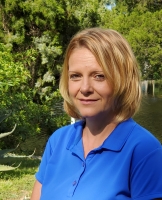
- Christa L. Vivolo
- Tropic Shores Realty
- Office: 352.440.3552
- Mobile: 727.641.8349
- christa.vivolo@gmail.com



