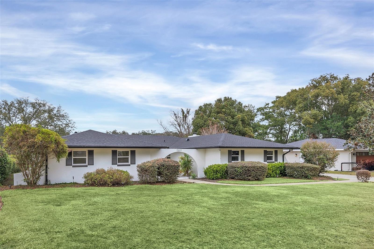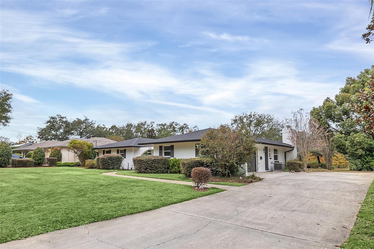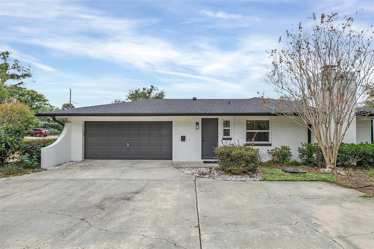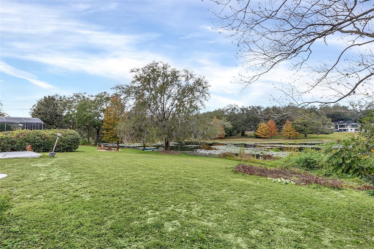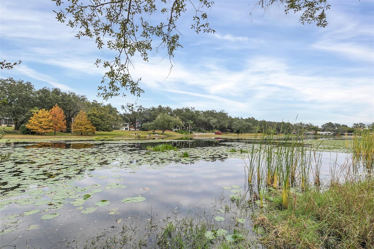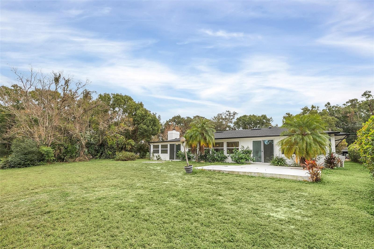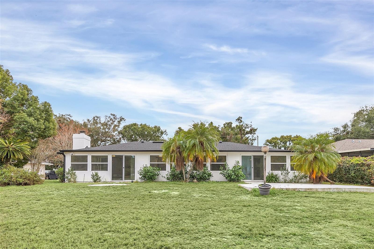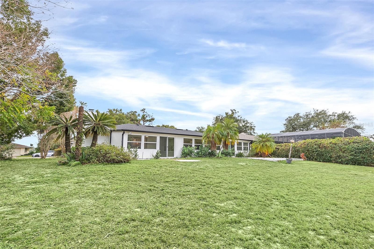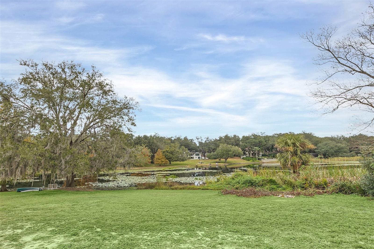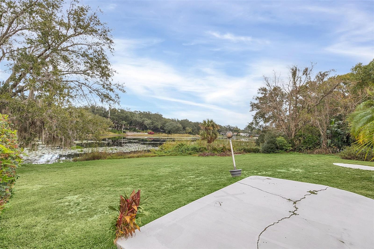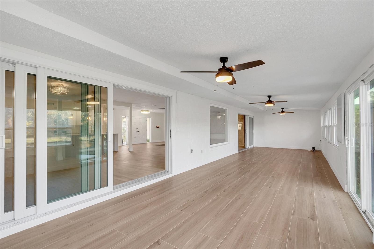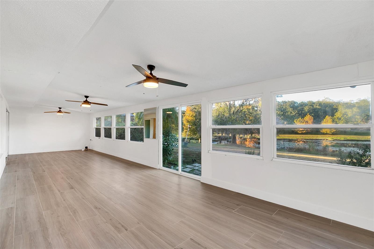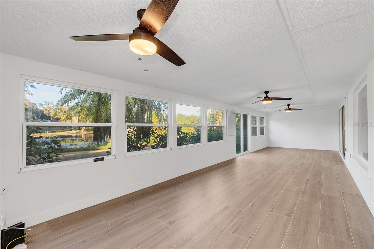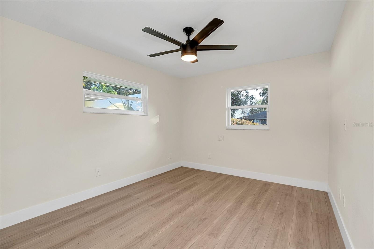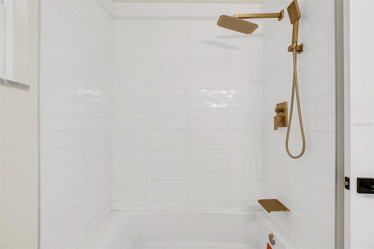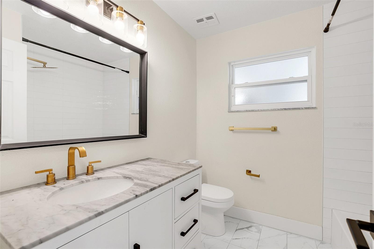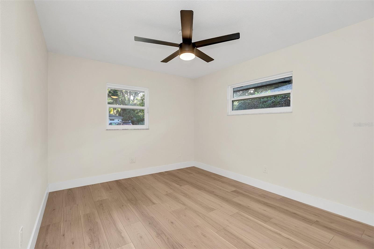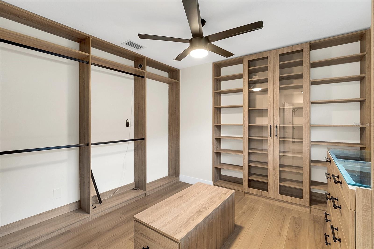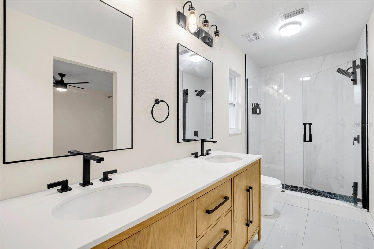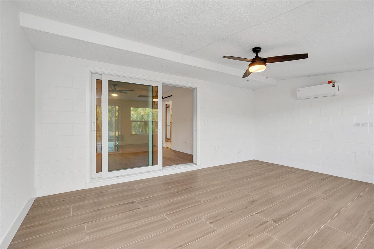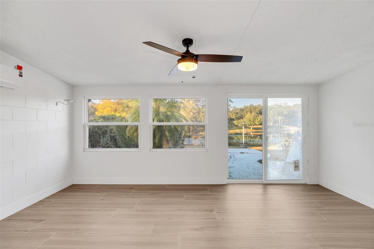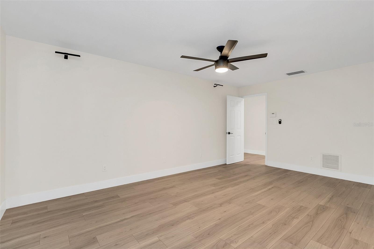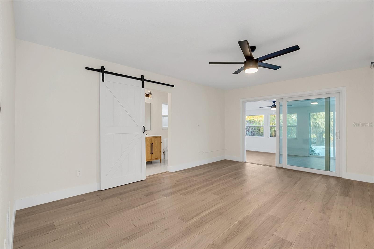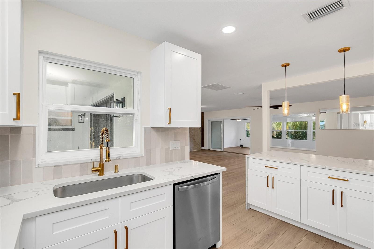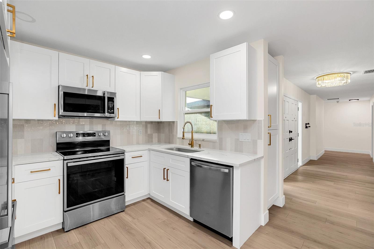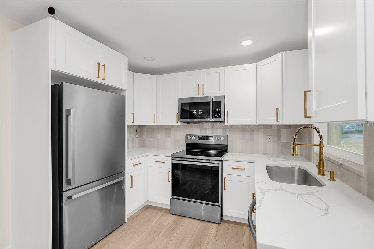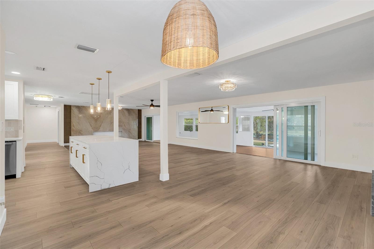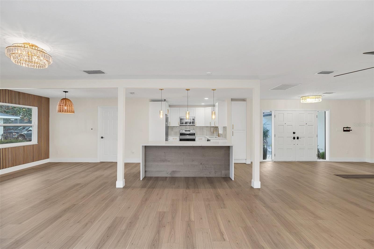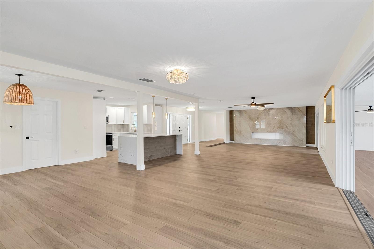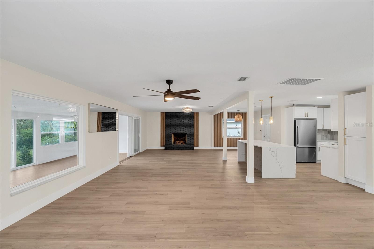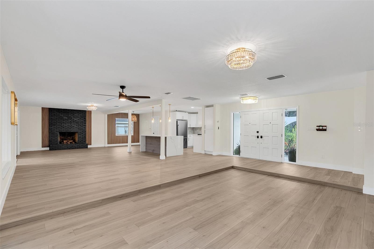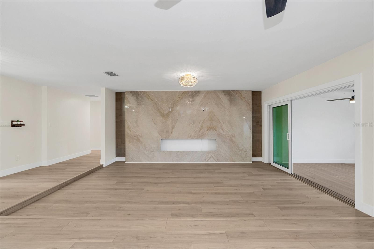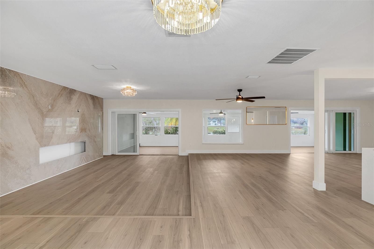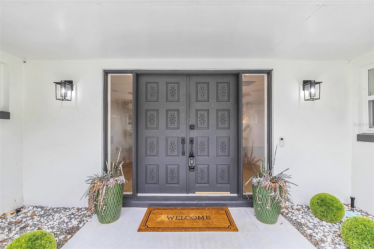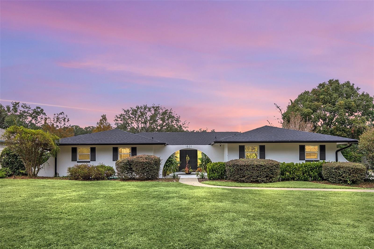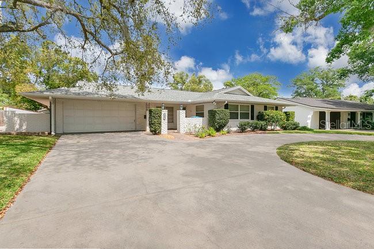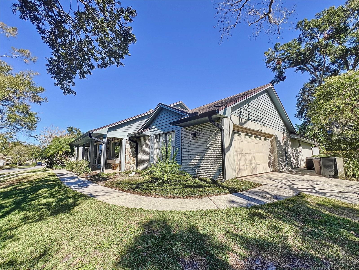1501 Druid Isle Road, MAITLAND, FL 32751
Property Photos
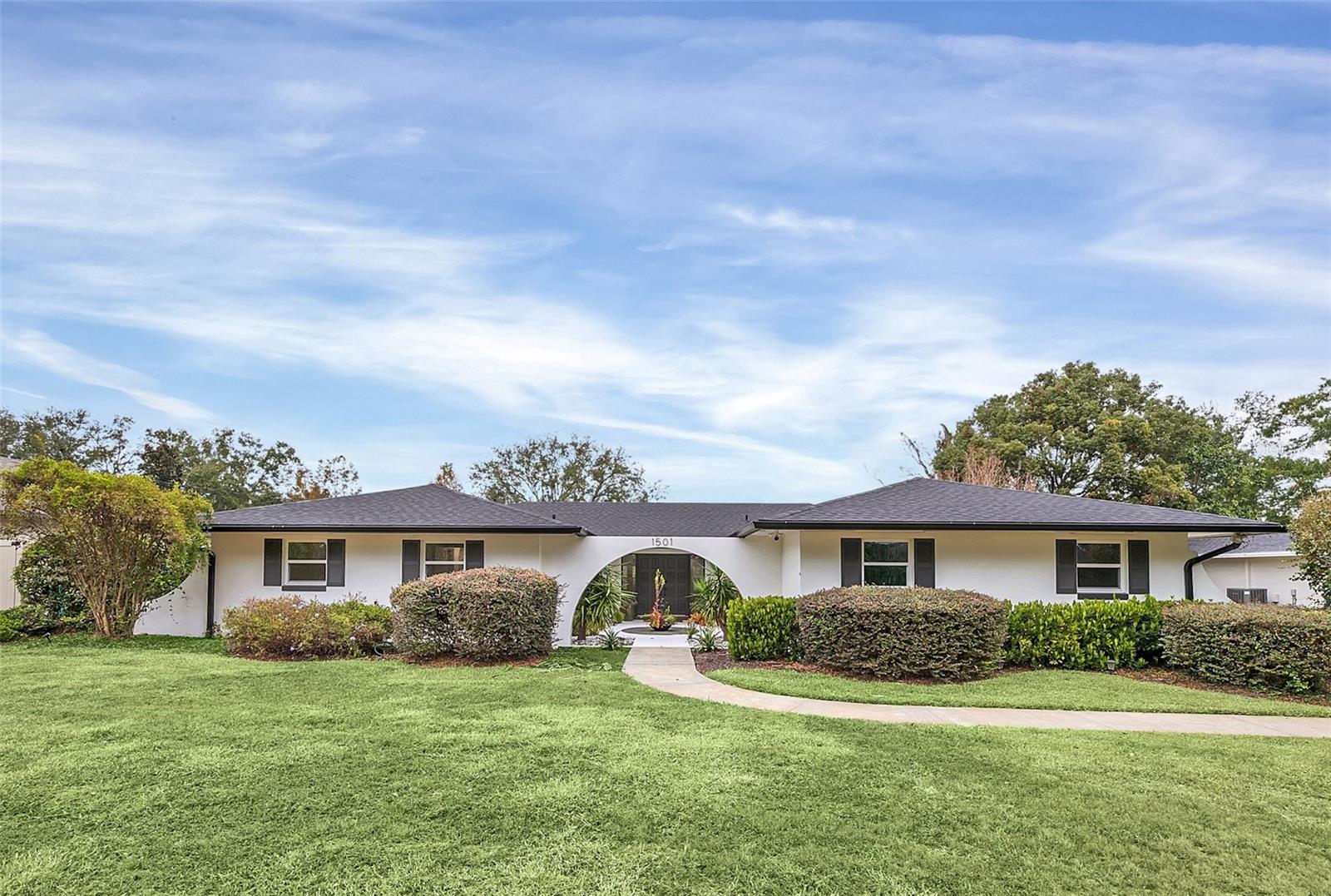
Would you like to sell your home before you purchase this one?
Priced at Only: $5,000
For more Information Call:
Address: 1501 Druid Isle Road, MAITLAND, FL 32751
Property Location and Similar Properties
- MLS#: O6279266 ( Residential Lease )
- Street Address: 1501 Druid Isle Road
- Viewed: 84
- Price: $5,000
- Price sqft: $1
- Waterfront: Yes
- Wateraccess: Yes
- Waterfront Type: Canal - Freshwater
- Year Built: 1971
- Bldg sqft: 3491
- Bedrooms: 3
- Total Baths: 2
- Full Baths: 2
- Garage / Parking Spaces: 2
- Days On Market: 54
- Additional Information
- Geolocation: 28.6377 / -81.3802
- County: ORANGE
- City: MAITLAND
- Zipcode: 32751
- Subdivision: Druid Isle
- Elementary School: Lake Sybelia Elem
- Middle School: Maitland Middle
- High School: Edgewater High
- Provided by: EXP REALTY LLC
- Contact: Jaime Leizan
- 888-883-8509

- DMCA Notice
-
DescriptionExperience luxury in this totally remodeled single story lakefront home on Lake Charity in Maitland! This stunning 3 bedroom, 2 bathroom home offers breathtaking water views, modern finishes, and an open concept design perfect for relaxing or entertaining. Features: Nice updated Kitchen open to the living area, Spacious living areas with abundant natural light, Elegant bathrooms with designer touches, Expansive outdoor space to enjoy lakeside sunsets, oversized master room walk in closet and much more... Don't miss this rare rental opportunity! Contact us today for details.
Payment Calculator
- Principal & Interest -
- Property Tax $
- Home Insurance $
- HOA Fees $
- Monthly -
For a Fast & FREE Mortgage Pre-Approval Apply Now
Apply Now
 Apply Now
Apply NowFeatures
Building and Construction
- Covered Spaces: 0.00
- Exterior Features: Courtyard, French Doors, Irrigation System, Lighting, Rain Gutters, Sliding Doors, Sprinkler Metered, Storage
- Flooring: Luxury Vinyl, Tile
- Living Area: 3000.00
Land Information
- Lot Features: City Limits, Landscaped, Private, Street Dead-End, Paved
School Information
- High School: Edgewater High
- Middle School: Maitland Middle
- School Elementary: Lake Sybelia Elem
Garage and Parking
- Garage Spaces: 2.00
- Open Parking Spaces: 0.00
- Parking Features: Garage Faces Rear
Eco-Communities
- Water Source: Public
Utilities
- Carport Spaces: 0.00
- Cooling: Central Air, Mini-Split Unit(s)
- Heating: Central, Electric
- Pets Allowed: Yes
- Sewer: Septic Tank
- Utilities: Electricity Connected, Sprinkler Meter, Water Connected
Finance and Tax Information
- Home Owners Association Fee: 0.00
- Insurance Expense: 0.00
- Net Operating Income: 0.00
- Other Expense: 0.00
Other Features
- Accessibility Features: Accessible Common Area, Accessible Entrance
- Appliances: Built-In Oven, Dishwasher, Disposal, Electric Water Heater, Microwave, Range, Refrigerator
- Country: US
- Furnished: Unfurnished
- Interior Features: Ceiling Fans(s), Eat-in Kitchen, Living Room/Dining Room Combo, Open Floorplan, Primary Bedroom Main Floor, Stone Counters, Walk-In Closet(s)
- Levels: One
- Area Major: 32751 - Maitland / Eatonville
- Occupant Type: Vacant
- Parcel Number: 25-21-29-2236-00-060
- View: Water
- Views: 84
Owner Information
- Owner Pays: Grounds Care, Pest Control
Similar Properties
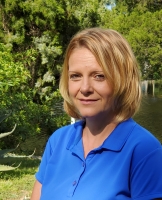
- Christa L. Vivolo
- Tropic Shores Realty
- Office: 352.440.3552
- Mobile: 727.641.8349
- christa.vivolo@gmail.com



