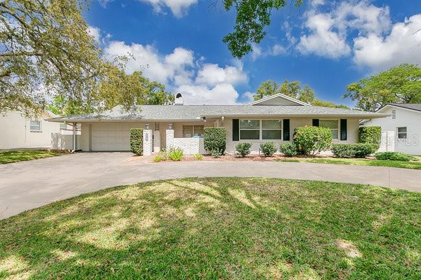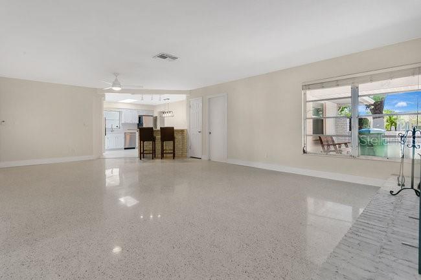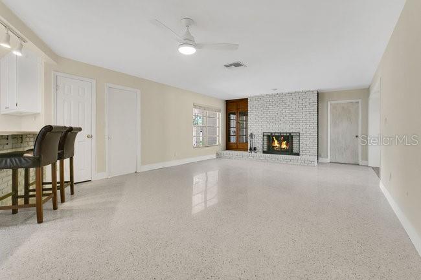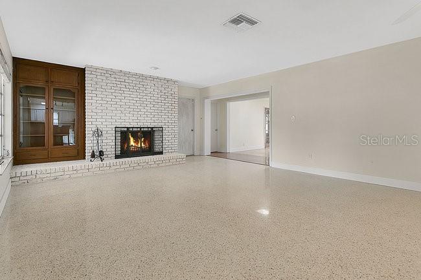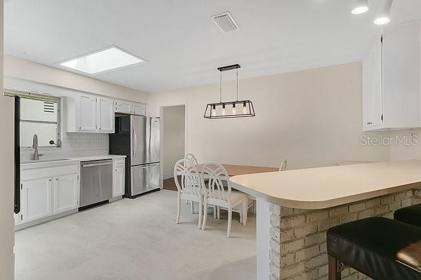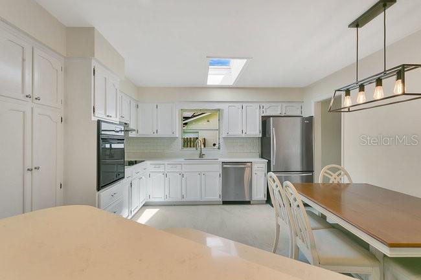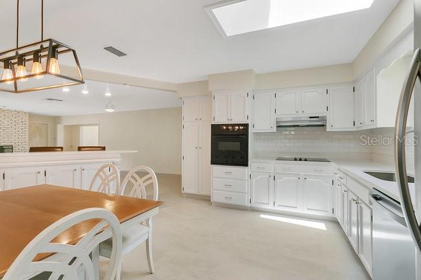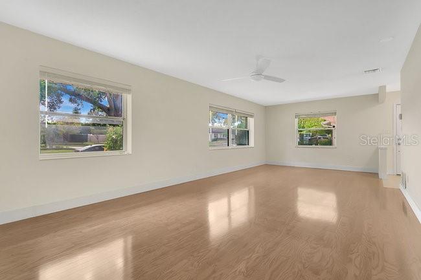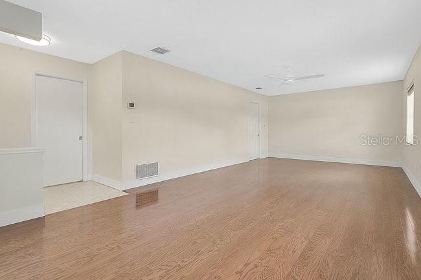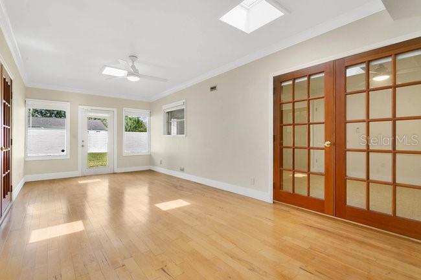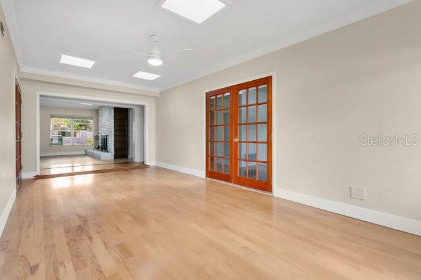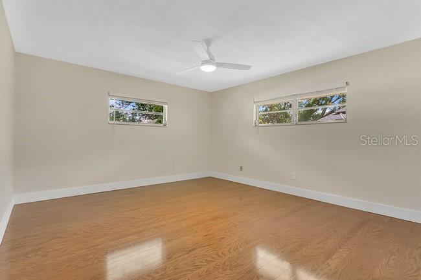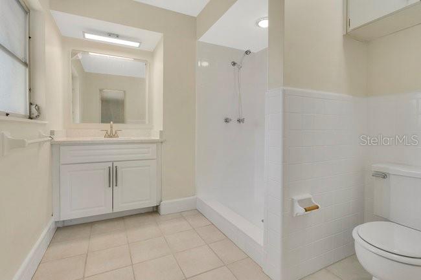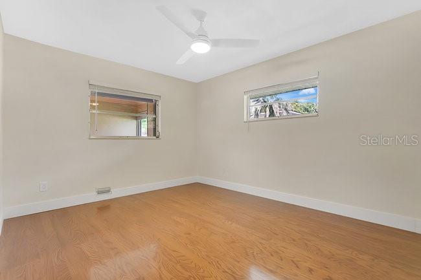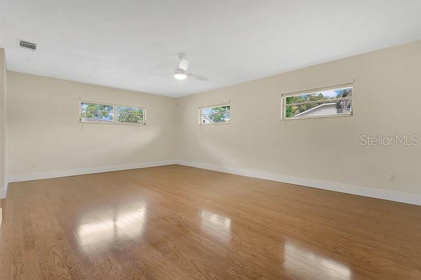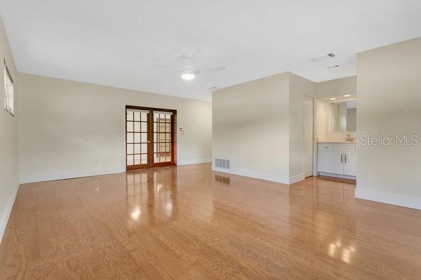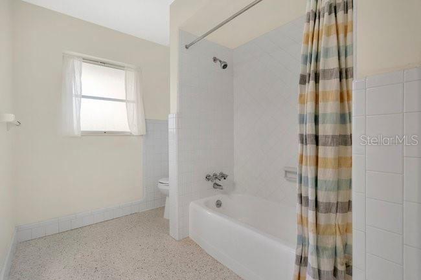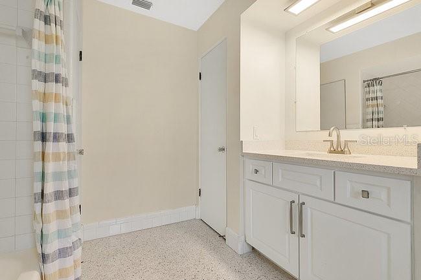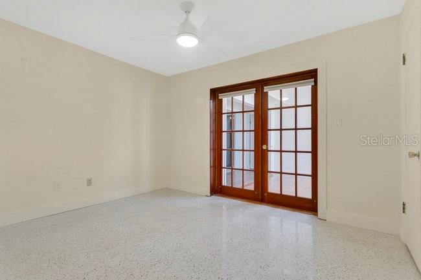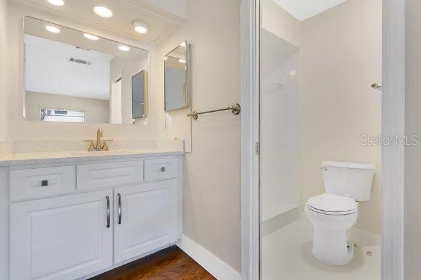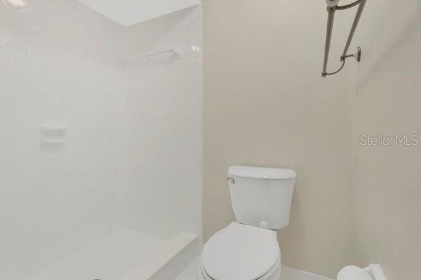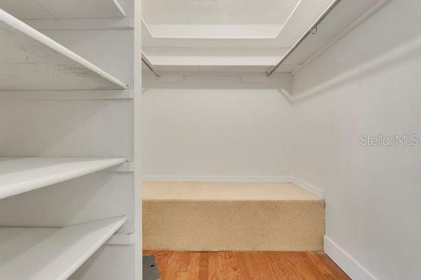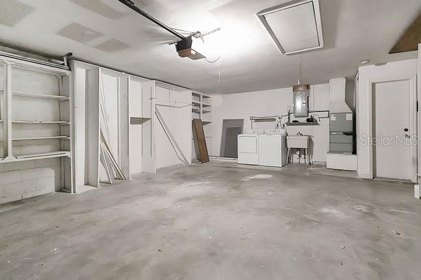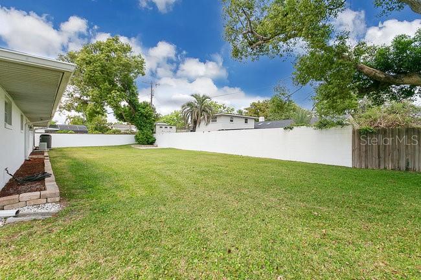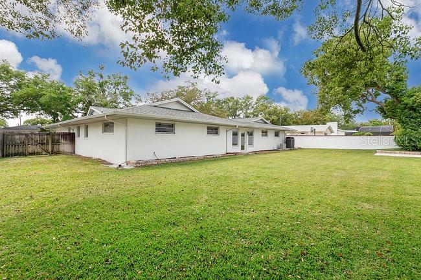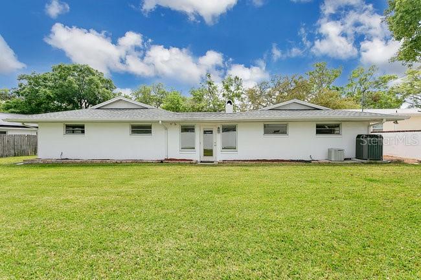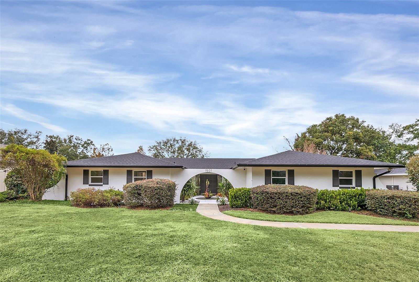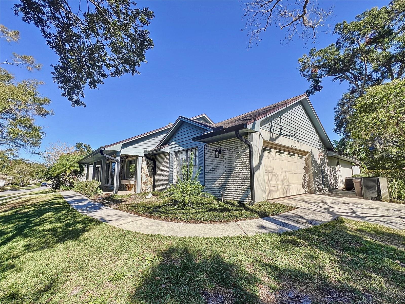2441 Deloraine Trail, MAITLAND, FL 32751
Property Photos
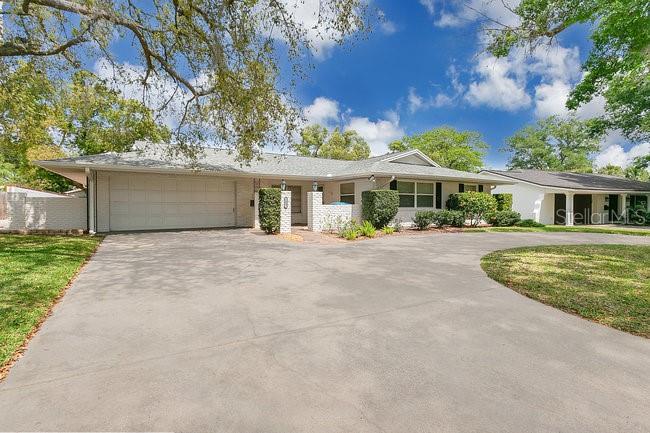
Would you like to sell your home before you purchase this one?
Priced at Only: $4,900
For more Information Call:
Address: 2441 Deloraine Trail, MAITLAND, FL 32751
Property Location and Similar Properties
- MLS#: O6294824 ( Residential Lease )
- Street Address: 2441 Deloraine Trail
- Viewed: 2
- Price: $4,900
- Price sqft: $1
- Waterfront: No
- Year Built: 1965
- Bldg sqft: 4313
- Bedrooms: 4
- Total Baths: 3
- Full Baths: 3
- Garage / Parking Spaces: 2
- Days On Market: 5
- Additional Information
- Geolocation: 28.6385 / -81.3333
- County: ORANGE
- City: MAITLAND
- Zipcode: 32751
- Subdivision: Highland Park Estates First Ad
- Provided by: CHARLES RUTENBERG REALTY ORLANDO
- Contact: Steven Looper
- 407-622-2122

- DMCA Notice
-
DescriptionClassic DOMMERICH 4 bedroom 3 Bath with (2) Primary bedrooms. Split floor plan with space for everyone. This home has recently been updated with Paint, flooring, refinished cabinets, remodeled bathrooms and so much more. Enjoy a large formal living dining room combo light and bright with tons of windows. Wonderful kitchen with updated quartz counters. Enough space for a breakfast table and overlooks the living room. The Livingroom has terrazzo floors newly refinished, wood burning fireplace, built in cabinets and opens to the sunroom/bonus room area. This is one of the only (2) primary suite homes in the area and just off the sunroom you will find the main primary suite. Wood floors, tons of windows and walk in closet with updated primary bath. Off the Livingroom you will find the junior primary suite with walk in closet, updated bath and wood floors. Two additional bedrooms completes the home. From the living room you will find the sunroom/bonus area which leads to the backyard. A massive yard creates the perfect entertaining space. The only thing missing from the amazing rental is you...........don't forget the schools, shopping, minutes to entertainment and so much more.
Payment Calculator
- Principal & Interest -
- Property Tax $
- Home Insurance $
- HOA Fees $
- Monthly -
For a Fast & FREE Mortgage Pre-Approval Apply Now
Apply Now
 Apply Now
Apply NowFeatures
Building and Construction
- Covered Spaces: 0.00
- Living Area: 2813.00
Garage and Parking
- Garage Spaces: 2.00
- Open Parking Spaces: 0.00
Utilities
- Carport Spaces: 0.00
- Cooling: Central Air
- Heating: Central
- Pets Allowed: No
Finance and Tax Information
- Home Owners Association Fee: 0.00
- Insurance Expense: 0.00
- Net Operating Income: 0.00
- Other Expense: 0.00
Other Features
- Appliances: Dryer, Refrigerator, Washer
- Country: US
- Furnished: Unfurnished
- Interior Features: Built-in Features, Eat-in Kitchen
- Levels: One
- Area Major: 32751 - Maitland / Eatonville
- Occupant Type: Vacant
- Parcel Number: 29-21-30-3579-07-140
Owner Information
- Owner Pays: Grounds Care
Similar Properties

- Christa L. Vivolo
- Tropic Shores Realty
- Office: 352.440.3552
- Mobile: 727.641.8349
- christa.vivolo@gmail.com



