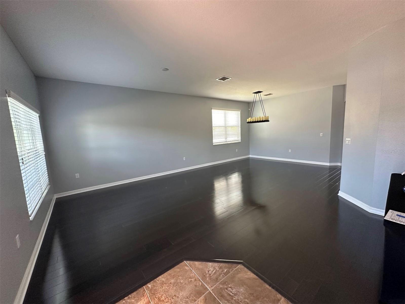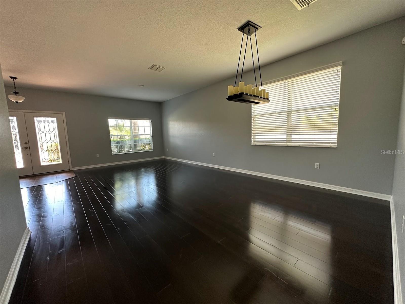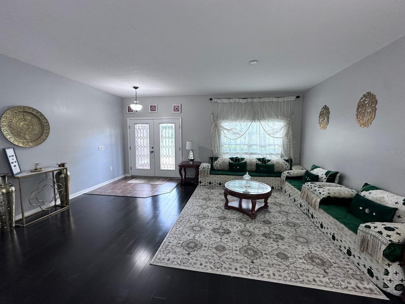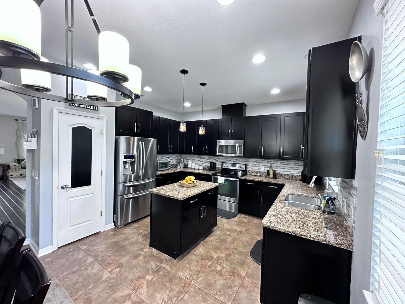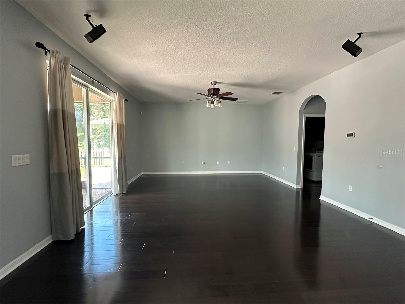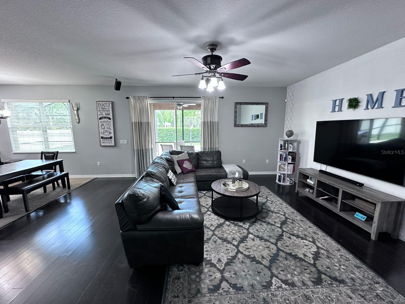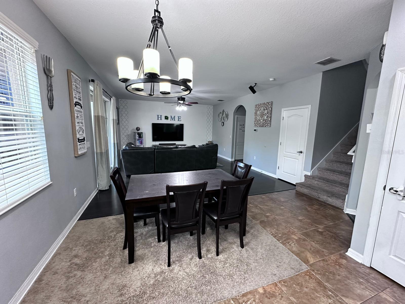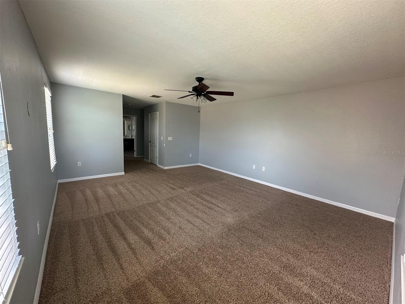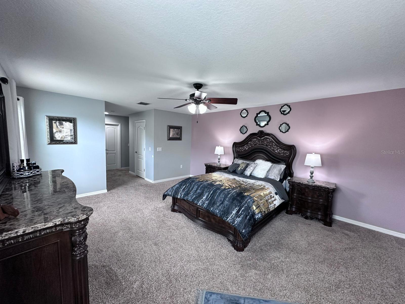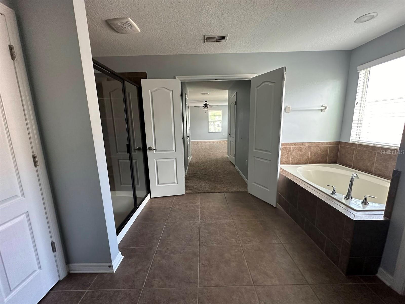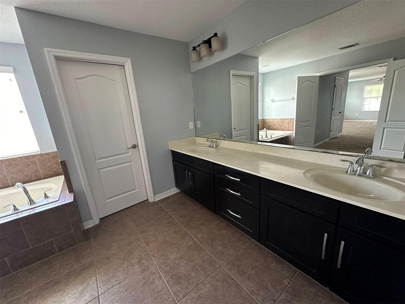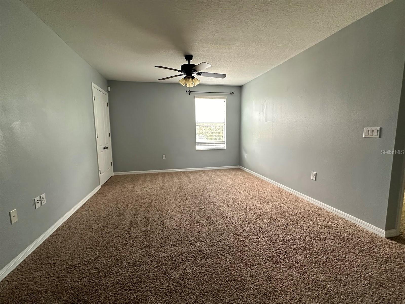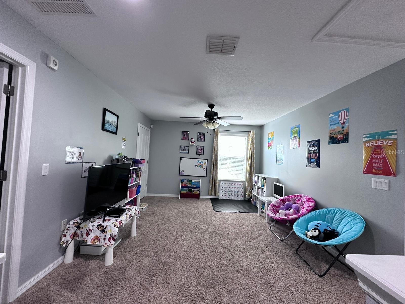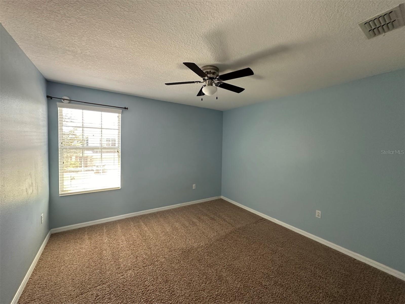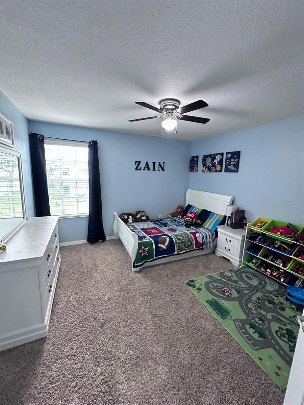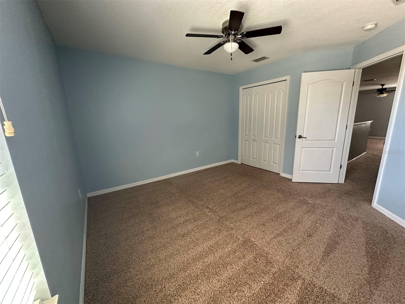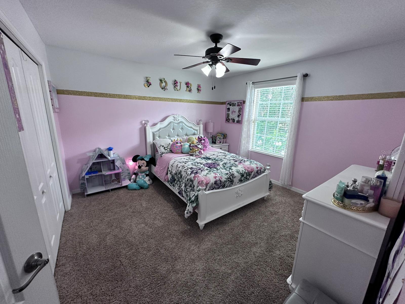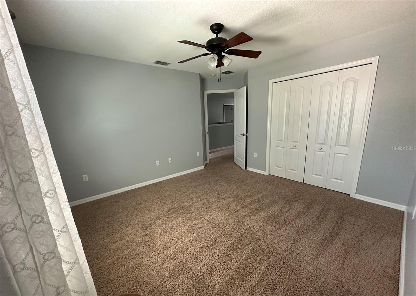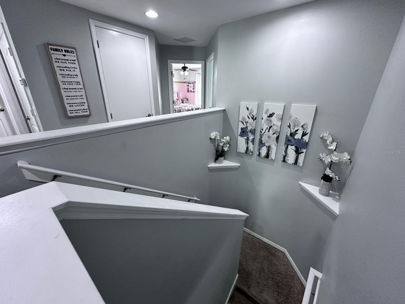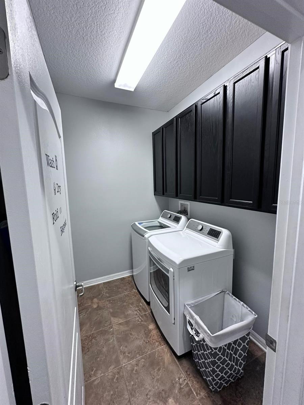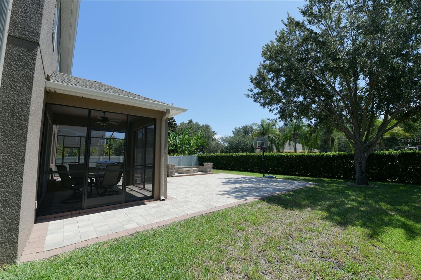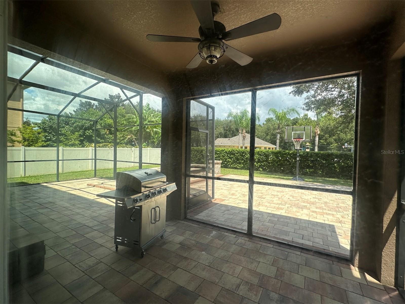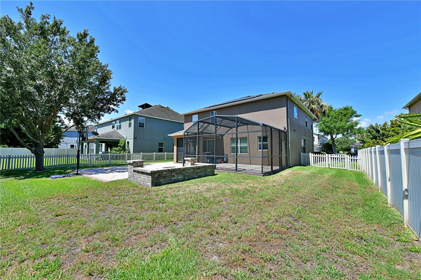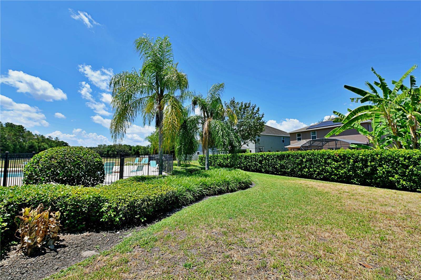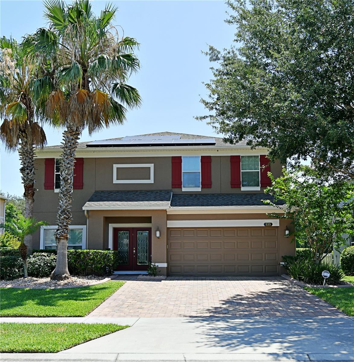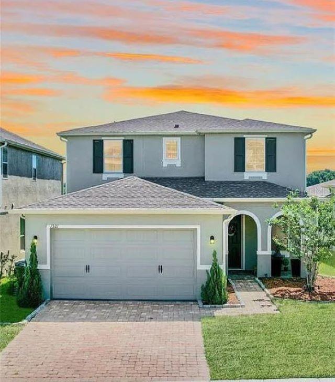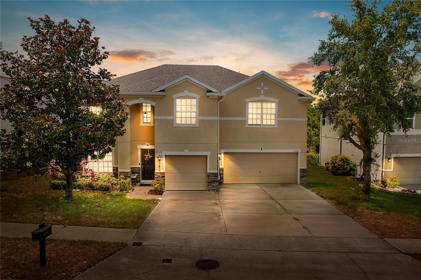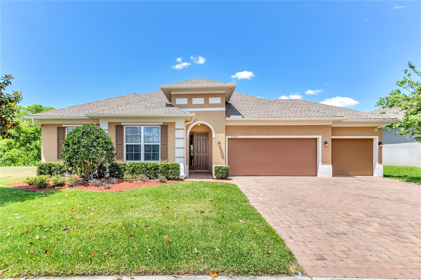535 Belle Fern Ct, OCOEE, FL 34761
Property Photos
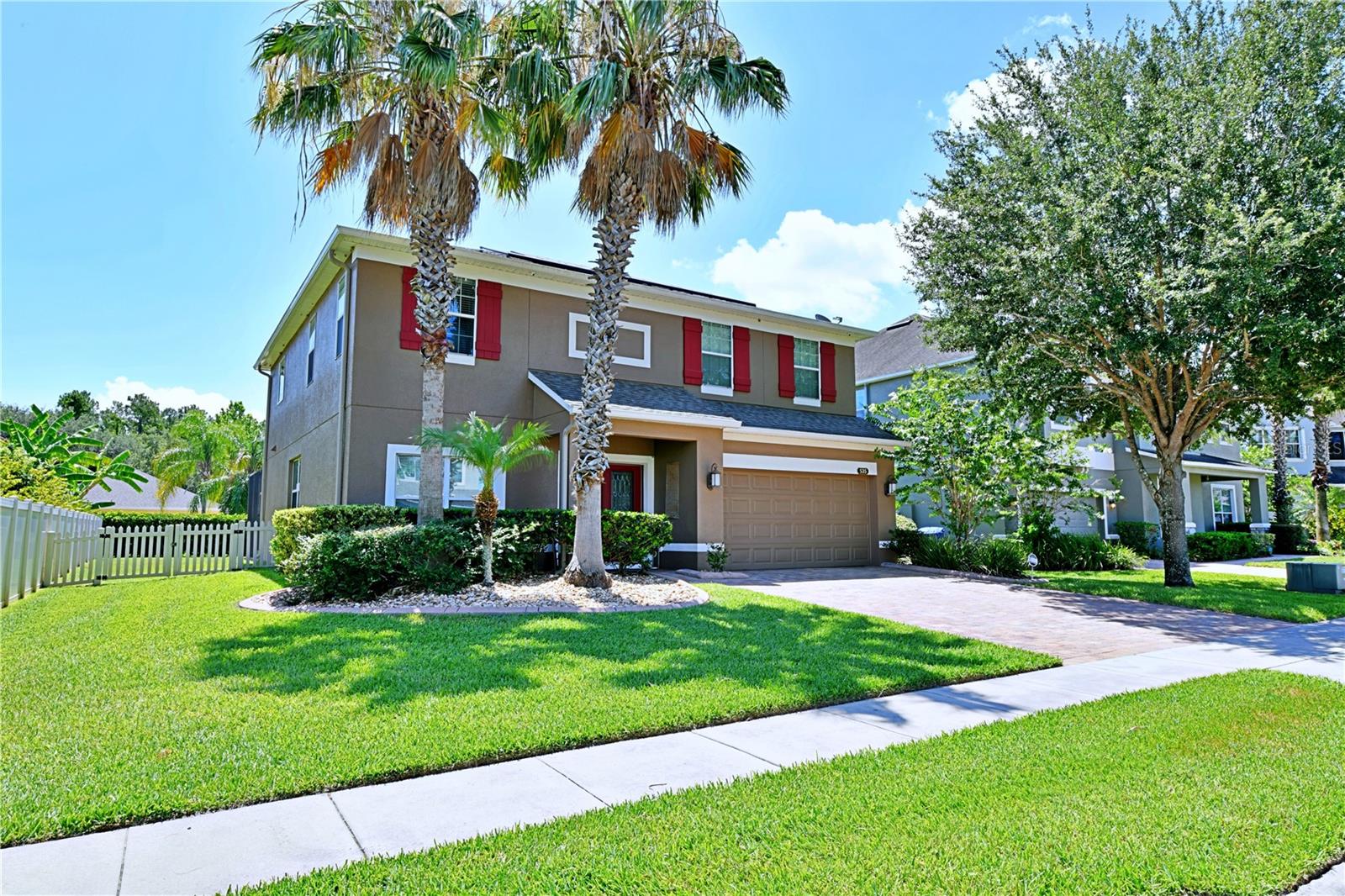
Would you like to sell your home before you purchase this one?
Priced at Only: $520,000
For more Information Call:
Address: 535 Belle Fern Ct, OCOEE, FL 34761
Property Location and Similar Properties
- MLS#: O6282596 ( Residential )
- Street Address: 535 Belle Fern Ct
- Viewed: 51
- Price: $520,000
- Price sqft: $147
- Waterfront: No
- Year Built: 2013
- Bldg sqft: 3527
- Bedrooms: 4
- Total Baths: 3
- Full Baths: 2
- 1/2 Baths: 1
- Garage / Parking Spaces: 2
- Days On Market: 101
- Additional Information
- Geolocation: 28.6168 / -81.5343
- County: ORANGE
- City: OCOEE
- Zipcode: 34761
- Subdivision: Mccormick Woods Ph 3
- Elementary School: Prairie Lake
- Middle School: Ocoee
- High School: Ocoee
- Provided by: CHARLES RUTENBERG REALTY ORLANDO
- Contact: Tommy Eid
- 407-622-2122

- DMCA Notice
-
DescriptionLuxury Meets Efficiency in McCormick Woods Solar Powered & Move In Ready! Welcome to this stunning home, where modern comfort and eco friendly living come together seamlessly. Electricity is included, thanks to state of the art solar panels covered under a 23 year warranty, ensuring long term savings and sustainability. Nestled within the prestigious gated community of McCormick Woods, this home is truly move in ready. As you arrive, an extra wide driveway welcomes you, framed by tall, majestic palm trees and elegant landscaping, setting the stage for the Florida lifestyle. The freshly painted interior and exterior create an inviting atmosphere, guiding you through the entryway into the formal living area. Step into your backyard oasis, thoughtfully designed for entertainment and relaxation. Enjoy evenings in the screened in lanai, cozy up by the fire pit with built in seating, or shoot some hoops on your private half basketball court (hoop included!). Just a short stroll away, the community pool and full basketball court offer even more opportunities for fun and relaxationperfect for cooling off on a warm Florida day. Upstairs, a spacious split floor plan ensures privacy and comfort. The primary suite is a true retreat, featuring his and hers closets and a luxurious ensuite with a separate soaking tub and showerideal for unwinding after a long day. Across the upstairs flex space, you'll find three additional spacious bedrooms, perfect for family, guests, or a home office. Additional upgrades include a whole home water softener for enhanced water quality and a cutting edge multi camera security system with web based access, providing peace of mind with comprehensive exterior coverage. Don't miss out on this rare opportunity to own a home that offers luxury, efficiency, and endless entertainment possibilities! Concessions may be considered. Schedule your private tour today!
Payment Calculator
- Principal & Interest -
- Property Tax $
- Home Insurance $
- HOA Fees $
- Monthly -
For a Fast & FREE Mortgage Pre-Approval Apply Now
Apply Now
 Apply Now
Apply NowFeatures
Building and Construction
- Covered Spaces: 0.00
- Exterior Features: Sliding Doors
- Flooring: Carpet, Ceramic Tile, Wood
- Living Area: 2898.00
- Roof: Shingle
Land Information
- Lot Features: Cul-De-Sac, Sidewalk
School Information
- High School: Ocoee High
- Middle School: Ocoee Middle
- School Elementary: Prairie Lake Elementary
Garage and Parking
- Garage Spaces: 2.00
- Open Parking Spaces: 0.00
- Parking Features: Garage Door Opener
Eco-Communities
- Water Source: Public
Utilities
- Carport Spaces: 0.00
- Cooling: Central Air
- Heating: Central, Electric
- Pets Allowed: Yes
- Sewer: Public Sewer
- Utilities: Cable Available, Electricity Connected, Public
Amenities
- Association Amenities: Gated, Park, Playground
Finance and Tax Information
- Home Owners Association Fee Includes: Pool, Recreational Facilities
- Home Owners Association Fee: 315.00
- Insurance Expense: 0.00
- Net Operating Income: 0.00
- Other Expense: 0.00
- Tax Year: 2023
Other Features
- Appliances: Dishwasher, Disposal, Electric Water Heater, Range
- Association Name: CMP
- Association Phone: 407-455-5950
- Country: US
- Interior Features: Ceiling Fans(s), Kitchen/Family Room Combo, Living Room/Dining Room Combo, Stone Counters, Walk-In Closet(s)
- Legal Description: MCCORMICK WOODS PHASE 3 78/123 LOT 184
- Levels: Two
- Area Major: 34761 - Ocoee
- Occupant Type: Owner
- Parcel Number: 28-21-32-5523-01-840
- View: Pool
- Views: 51
- Zoning Code: R-1A
Similar Properties
Nearby Subdivisions
Acreage
Admiral Pointe
Admiral Pointe Ph 02
Amber Ridge
Amber Ridge 2988 Lot 76
Arden Park North Ph 2a
Arden Park North Ph 3
Arden Park North Ph 4
Arden Park North Ph 5
Arden Park North Ph 6
Arden Park South
Brookestone Ut 03 50 113
Cheshire Woods
Cheshire Woods Wesmere
Coventry At Ocoee Ph 01
Cross Creek
Crown Pointe Cove
Eagles Landing
Eagles Lndg Ph 3
First Add
Forest Ridge At Ocoee
Forestbrooke Ph 03
Forestbrooke Ph 03 Ae
Frst Oaks
Hammocks
Harbour Highlands
Hidden Glen
Jessica Manor
Johio Glen Sub
Lake Olympia Club
Lake Olympia Lake Village
Lake Olympia North Village
Lake Shore Gardens
Lakewood Hills Rep
Mccormick Woods Ph 3
Mccormick Woods Ph I
Meadow Rdg B C D E F F1 F2
Meadow Ridge
Meadows
No
None
North Ocoee Add
Not On List
Oak Trail Reserve
Ocoee Commons
Ocoee Commons Pud F G1 H1 H2
Ocoee Hills
Ocoee Reserve
Peach Lake Manor
Prairie Lake Village Ph 04
Preserve At Crown Point Phase
Preservecrown Point
Preservecrown Point Ph 2a
Preservecrown Point Ph 2b
Prima Vista
Reflections
Remington Oaks Ph 02 45146
Remington Oaks Ph 1
Reserve
Reserve 50 01
Sawmill Ph 01
Seegar Sub
Silver Bend
Spring Lake Reserve
Temple Grove Estates
Twin Lakes Manor
Twin Lakes Manor Add 01
Twin Lakes Manor Add 03
Villages/wesmere Ph 2
Villageswesmere Ph 2
Wedgewood Commons Ph 02
Wesmere Fairfax Village
Westchester
Westyn Bay Ph 01 R R1 R5 R6
Wind Stoneocoee Ph 02 A B H
Windsor Landing
Windsor Landing Ph 01 46/26
Windsor Landing Ph 01 4626
Wynstone Park
Wynwood
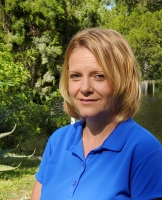
- Christa L. Vivolo
- Tropic Shores Realty
- Office: 352.440.3552
- Mobile: 727.641.8349
- christa.vivolo@gmail.com



