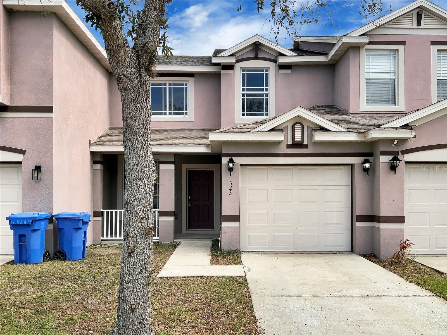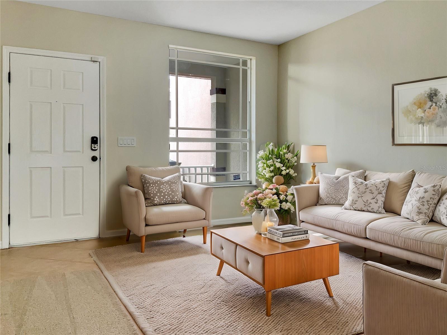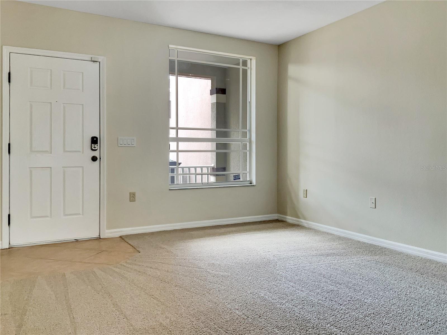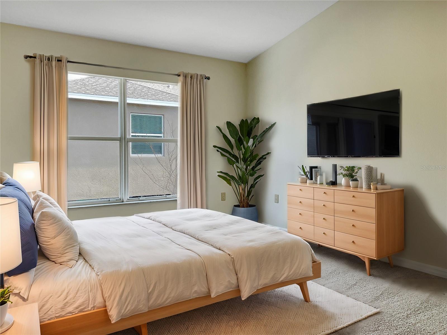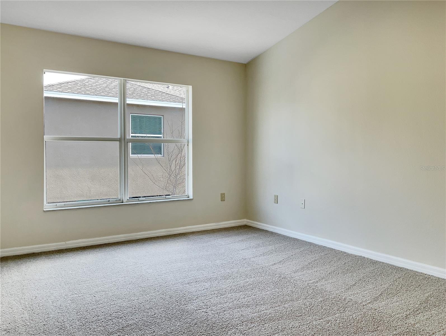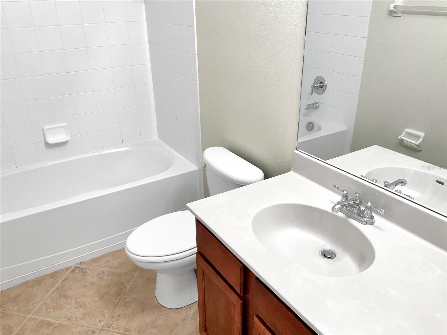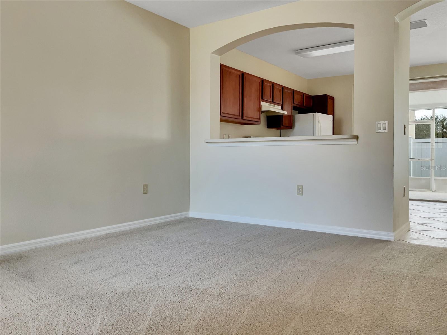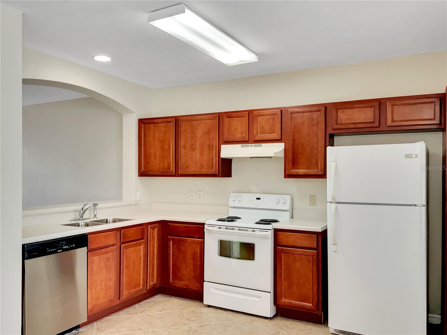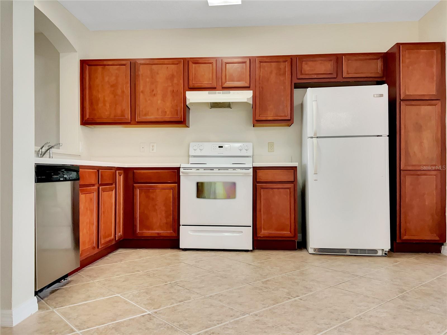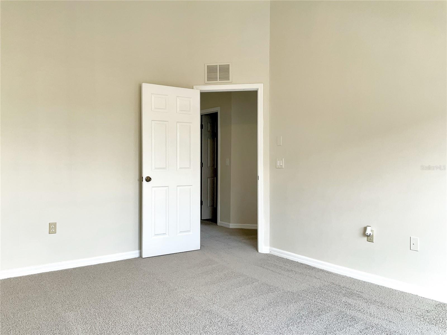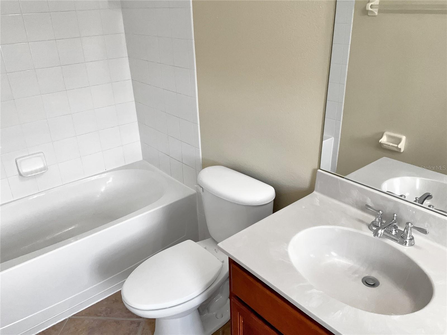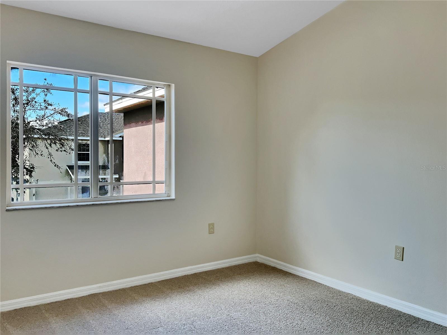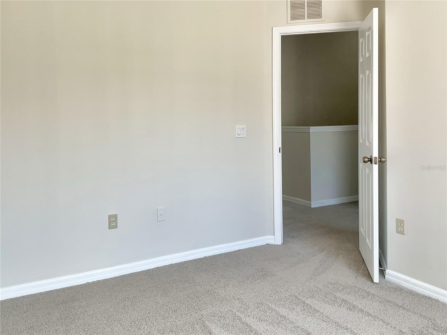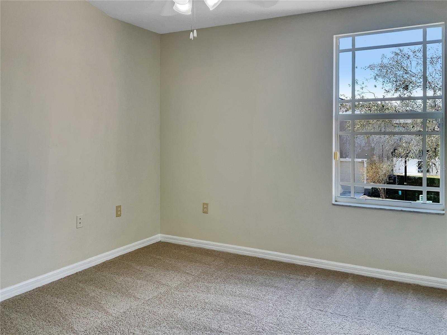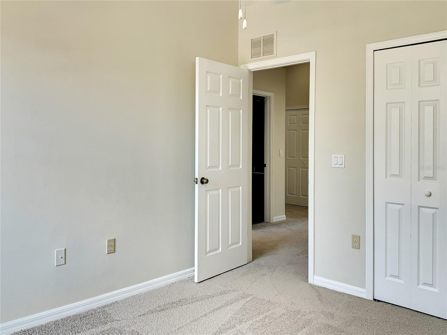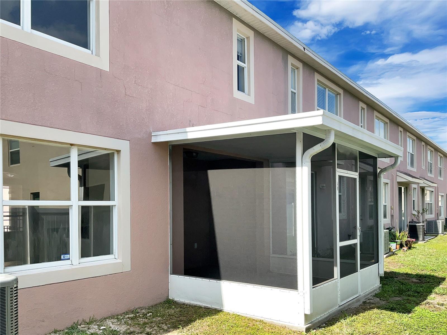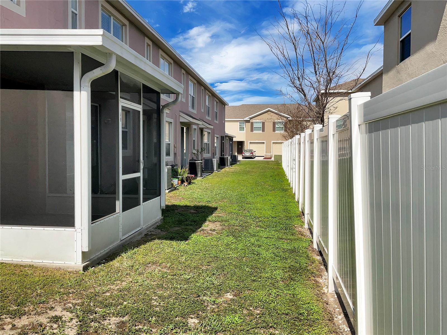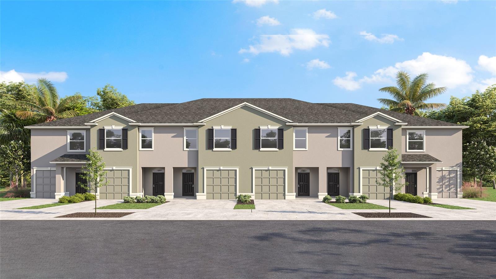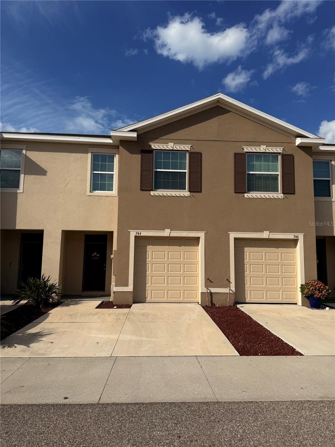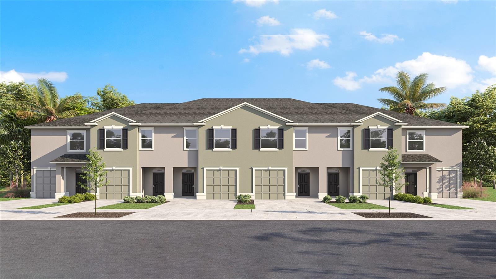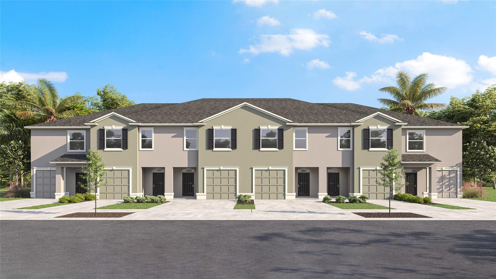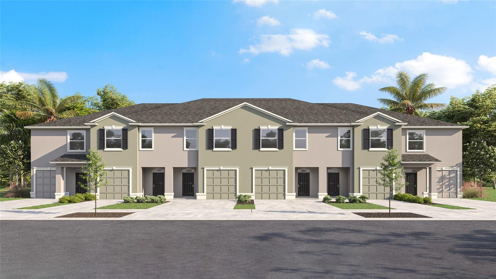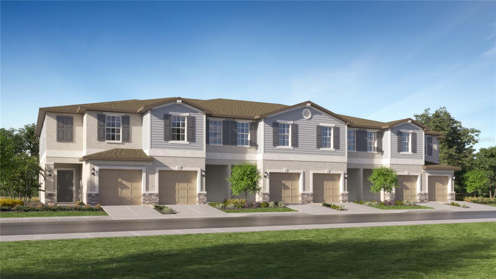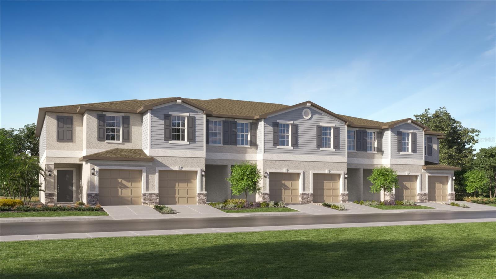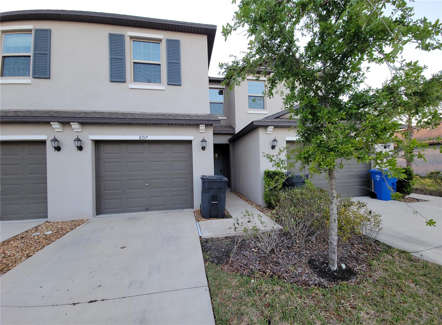523 Glenn Cross Drive, RUSKIN, FL 33570
Property Photos
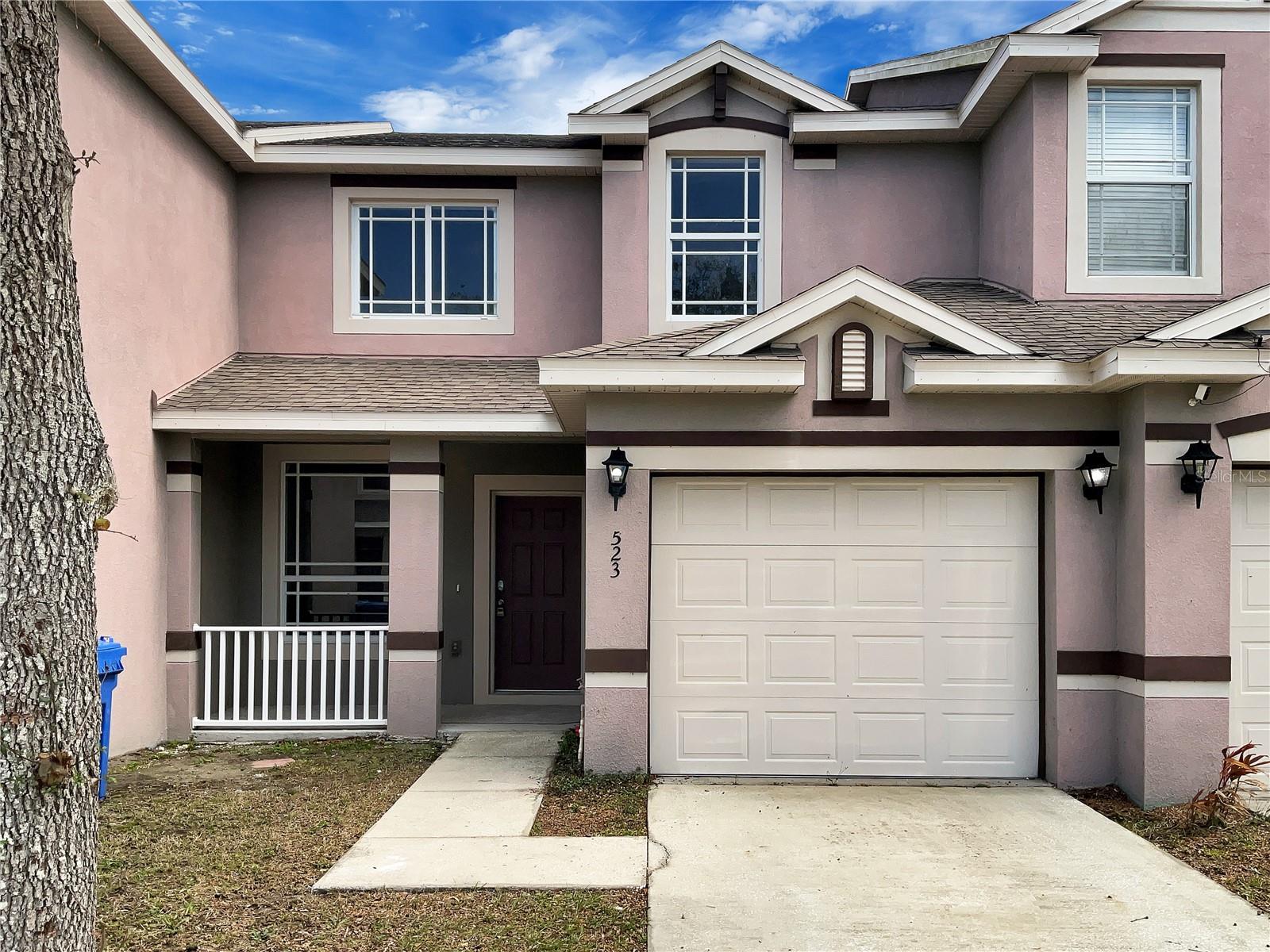
Would you like to sell your home before you purchase this one?
Priced at Only: $242,000
For more Information Call:
Address: 523 Glenn Cross Drive, RUSKIN, FL 33570
Property Location and Similar Properties
- MLS#: O6284661 ( Residential )
- Street Address: 523 Glenn Cross Drive
- Viewed: 53
- Price: $242,000
- Price sqft: $112
- Waterfront: No
- Year Built: 2007
- Bldg sqft: 2152
- Bedrooms: 3
- Total Baths: 3
- Full Baths: 2
- 1/2 Baths: 1
- Garage / Parking Spaces: 1
- Days On Market: 47
- Additional Information
- Geolocation: 27.7233 / -82.4247
- County: HILLSBOROUGH
- City: RUSKIN
- Zipcode: 33570
- Subdivision: Tremont At Bay Park
- Provided by: MARK SPAIN REAL ESTATE
- Contact: Jeffery Jones
- 855-299-7653

- DMCA Notice
-
DescriptionThis delightful 3 bedroom, 2.5 bathroom townhouse offers the perfect blend of style, comfort, and convenience. Featuring an open floor plan filled with natural light, this home is ideal for entertaining or enjoying quality time with loved ones. A screened in patio provides a serene retreat, perfect for unwinding after a long day. Nestled in the charming suburb of Ruskin, this home is just minutes from shopping, dining, and entertainment in both Ruskin and Apollo Beach. With a one car garage and a thoughtfully designed layout, this townhouse is a wonderful place to call home. Dont miss the chance to experience this inviting and well located residenceschedule your private tour today! Some photos may be virtually staged.
Payment Calculator
- Principal & Interest -
- Property Tax $
- Home Insurance $
- HOA Fees $
- Monthly -
For a Fast & FREE Mortgage Pre-Approval Apply Now
Apply Now
 Apply Now
Apply NowFeatures
Building and Construction
- Covered Spaces: 0.00
- Exterior Features: Other
- Flooring: Carpet, Tile
- Living Area: 1724.00
- Roof: Shingle
Garage and Parking
- Garage Spaces: 1.00
- Open Parking Spaces: 0.00
Eco-Communities
- Water Source: Public
Utilities
- Carport Spaces: 0.00
- Cooling: Central Air
- Heating: Central
- Pets Allowed: Yes
- Sewer: Public Sewer
- Utilities: Public
Finance and Tax Information
- Home Owners Association Fee Includes: Other, Trash
- Home Owners Association Fee: 279.00
- Insurance Expense: 0.00
- Net Operating Income: 0.00
- Other Expense: 0.00
- Tax Year: 2024
Other Features
- Appliances: Dishwasher, Electric Water Heater, Range, Refrigerator
- Association Name: Ruskin Tremont Townhomes
- Country: US
- Interior Features: Ceiling Fans(s)
- Legal Description: TREMONT AT BAY PARK LOT 7 BLOCK 11
- Levels: Two
- Area Major: 33570 - Ruskin/Apollo Beach
- Occupant Type: Vacant
- Parcel Number: U-05-32-19-98V-000011-00007.0
- Views: 53
- Zoning Code: RMC-12
Similar Properties

- Christa L. Vivolo
- Tropic Shores Realty
- Office: 352.440.3552
- Mobile: 727.641.8349
- christa.vivolo@gmail.com



