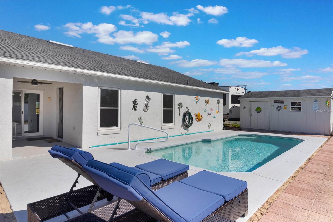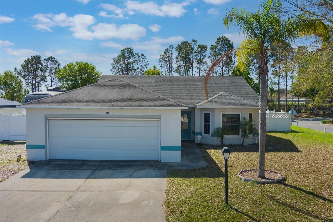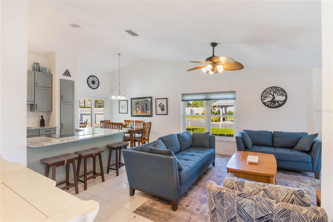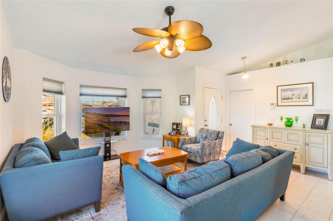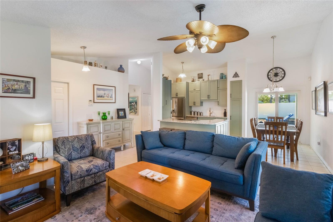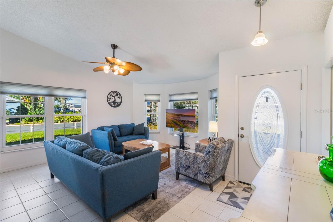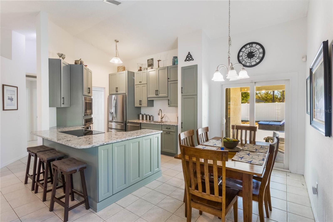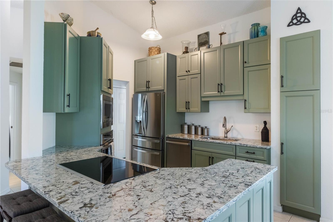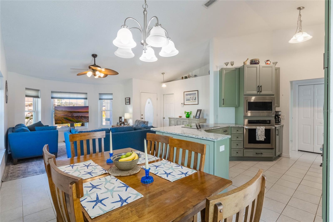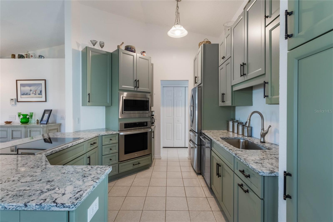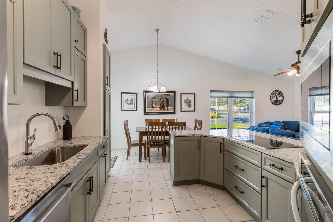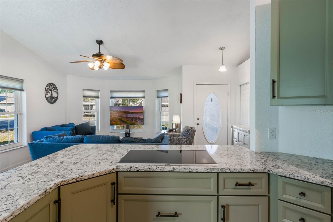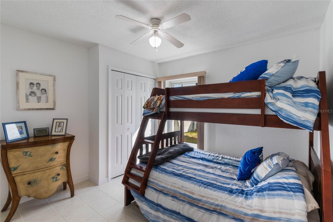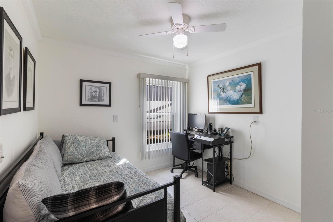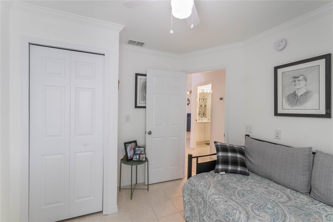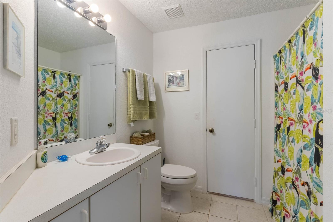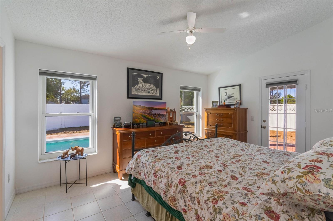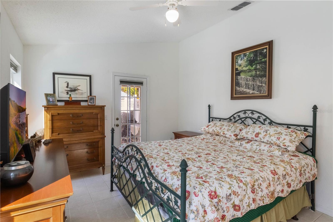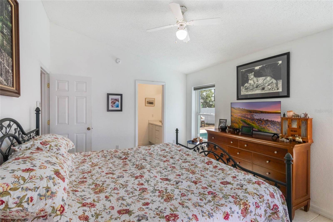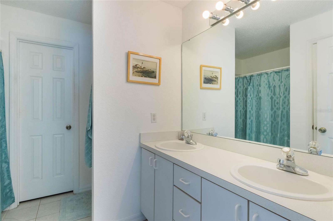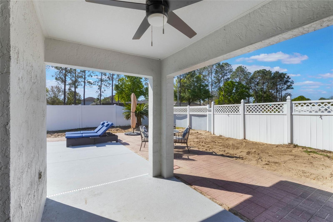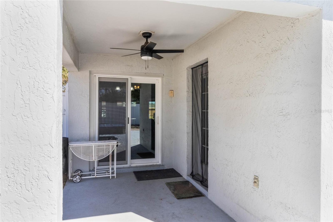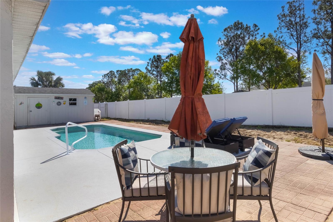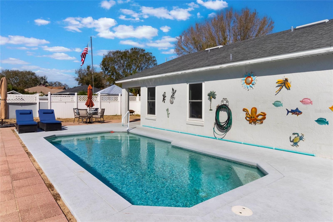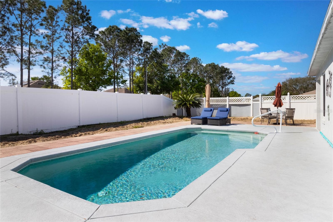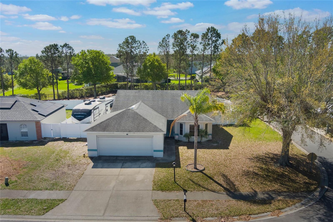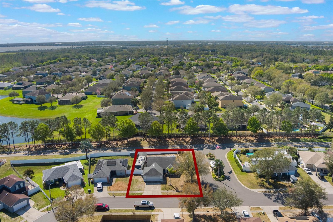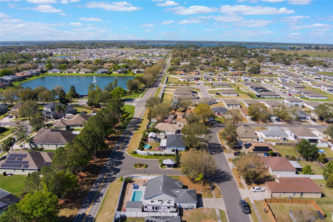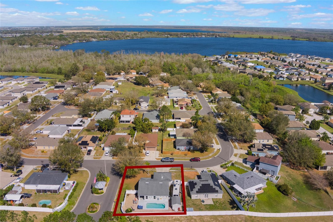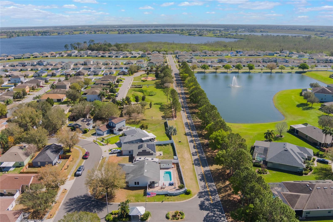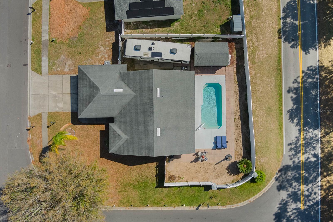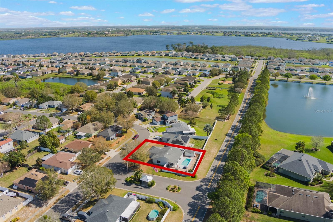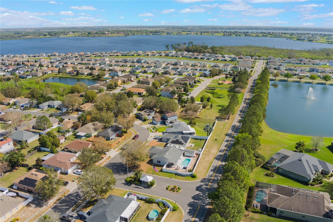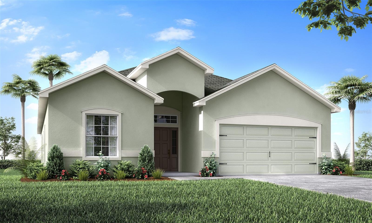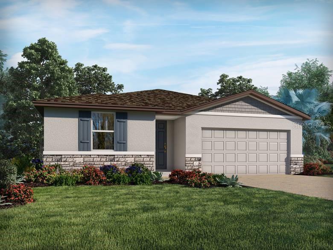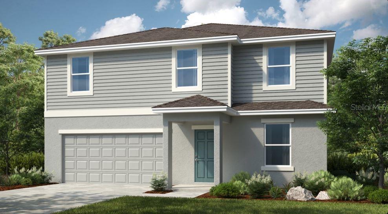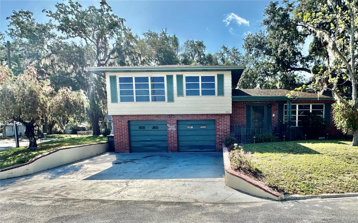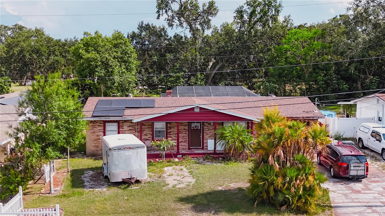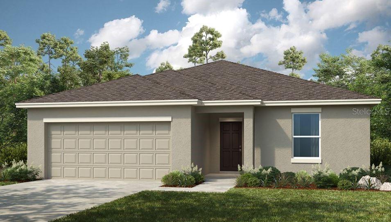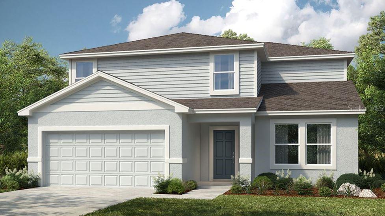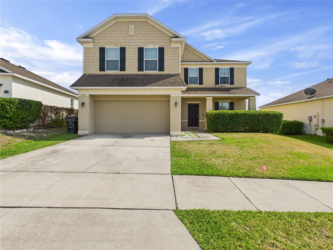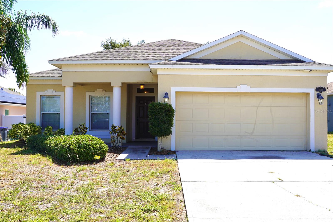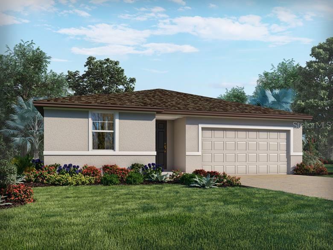100 Diamond Ridge Boulevard, AUBURNDALE, FL 33823
Property Photos
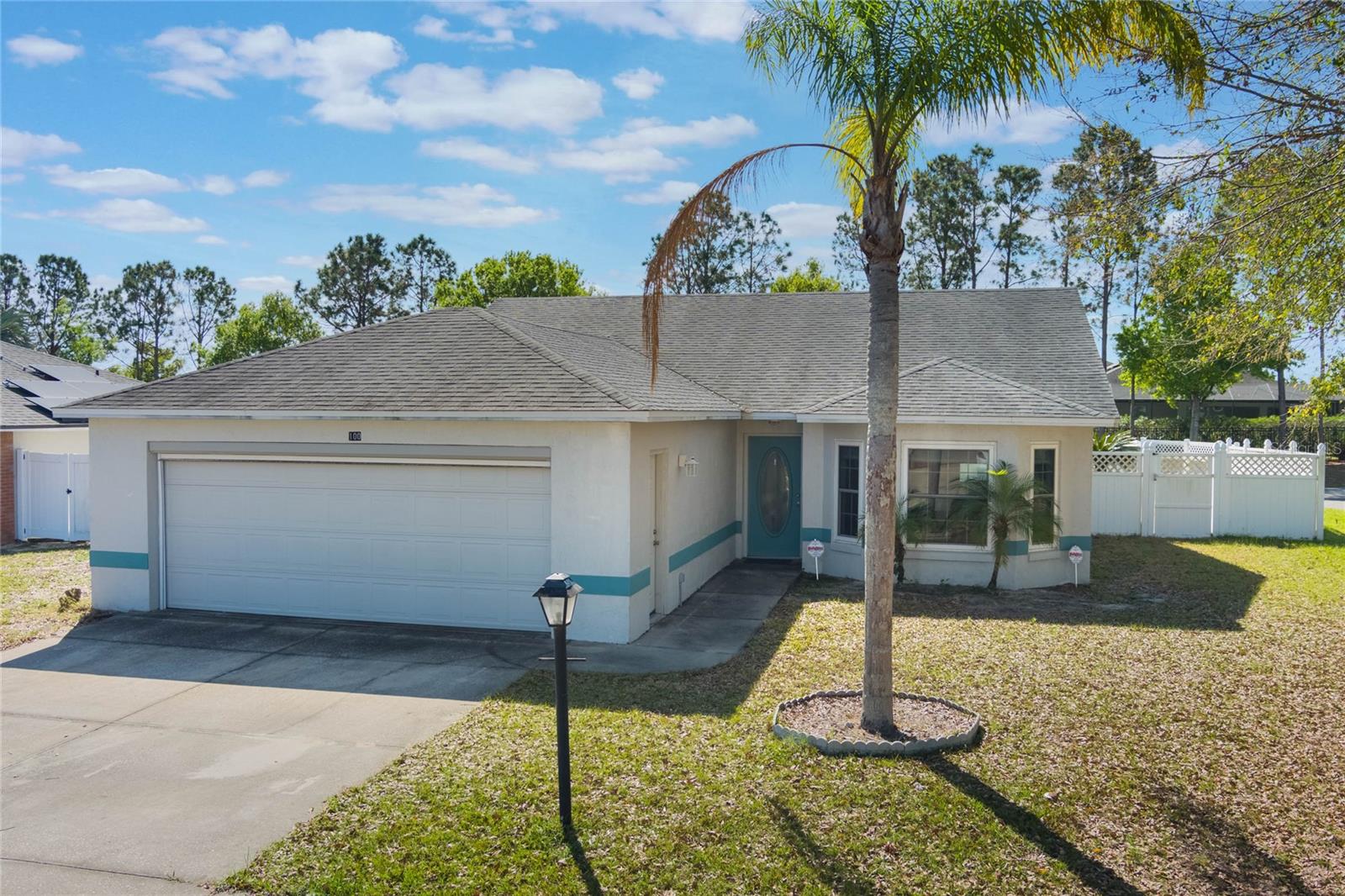
Would you like to sell your home before you purchase this one?
Priced at Only: $316,000
For more Information Call:
Address: 100 Diamond Ridge Boulevard, AUBURNDALE, FL 33823
Property Location and Similar Properties
- MLS#: O6285348 ( Residential )
- Street Address: 100 Diamond Ridge Boulevard
- Viewed: 24
- Price: $316,000
- Price sqft: $161
- Waterfront: No
- Year Built: 1999
- Bldg sqft: 1960
- Bedrooms: 3
- Total Baths: 2
- Full Baths: 2
- Garage / Parking Spaces: 2
- Days On Market: 91
- Additional Information
- Geolocation: 28.0996 / -81.7757
- County: POLK
- City: AUBURNDALE
- Zipcode: 33823
- Subdivision: Diamond Ridge 02
- Elementary School: Walter Caldwell Elem
- Middle School: Stambaugh Middle
- High School: Auburndale High School
- Provided by: RE/MAX TOWN & COUNTRY REALTY
- Contact: Christina Frucci
- 407-695-2066

- DMCA Notice
-
DescriptionWelcome to this beautiful 3/2 pool home in Auburndale. Featuring a fully renovated kitchen with brand new cabinets, countertops, and appliances, seamlessly flowing into the freshly painted, open concept family and dining areas. Step outside to your private backyard oasis, complete with an oversized saltwater pool, a newer pool pump (July 2023), a new pool filter (2024), a new timing unit (2024), and a new salt cell (2025). The spacious backyard also includes a shed, perfect for storage, and plenty of room for extra storage or RV parking. Stay comfortable year round with a brand new A/C unit (October 2024). The garage features a pull down screen, allowing for airflow while keeping the bugs outideal for projects or extra workspace. Don't miss this move in ready gemschedule your showing today!
Payment Calculator
- Principal & Interest -
- Property Tax $
- Home Insurance $
- HOA Fees $
- Monthly -
For a Fast & FREE Mortgage Pre-Approval Apply Now
Apply Now
 Apply Now
Apply NowFeatures
Building and Construction
- Covered Spaces: 0.00
- Exterior Features: Sliding Doors, Storage
- Flooring: Tile
- Living Area: 1308.00
- Other Structures: Shed(s)
- Roof: Shingle
Land Information
- Lot Features: Corner Lot
School Information
- High School: Auburndale High School
- Middle School: Stambaugh Middle
- School Elementary: Walter Caldwell Elem
Garage and Parking
- Garage Spaces: 2.00
- Open Parking Spaces: 0.00
Eco-Communities
- Pool Features: In Ground
- Water Source: None
Utilities
- Carport Spaces: 0.00
- Cooling: Central Air
- Heating: Central
- Pets Allowed: Yes
- Sewer: Public Sewer
- Utilities: Electricity Connected, Sewer Connected, Water Connected
Finance and Tax Information
- Home Owners Association Fee: 185.00
- Insurance Expense: 0.00
- Net Operating Income: 0.00
- Other Expense: 0.00
- Tax Year: 2024
Other Features
- Appliances: Built-In Oven, Cooktop, Dishwasher, Disposal, Dryer, Microwave, Refrigerator, Washer
- Association Name: Michael Scarlato
- Country: US
- Interior Features: Ceiling Fans(s), Open Floorplan, Window Treatments
- Legal Description: DIAMOND RIDGE II PB 108 PG 50 LOT 40
- Levels: One
- Area Major: 33823 - Auburndale
- Occupant Type: Owner
- Parcel Number: 25-27-26-300812-000400
- Views: 24
Similar Properties
Nearby Subdivisions
72141001
Alberta Park Sub
Ariana Corp
Ariana Court
Arietta Point
Auburn Grove
Auburn Oaks Ph 02
Auburn Preserve
Auburndale Heights
Auburndale Lakeside Park
Auburndale Manor
Azalea Park
Bennetts Resub
Bentley North
Bentley Oaks
Berkely Rdg Ph 2
Berkley Rdg Ph 03
Berkley Rdg Ph 03 Berkley Rid
Berkley Rdg Ph 2
Berkley Reserve Rep
Berkley Ridge
Berkley Ridge Ph 01
Brookland Park
Cadence Crossing
Caldwell Estates
Cascara
Classic View Estates
Classic View Farms
Dennis Park
Diamond Ridge 02
Drexel Park
Enclave At Lake Arietta
Enclavelk Myrtle
Estates Auburndale
Estates Auburndale Ph 02
Estates Of Auburndale Phase 2
Estatesauburndale Ph 2
Flanigan C R Sub
Godfrey Manor
Grove Estates 1st Add
Grove Estates Second Add
Hazel Crest
Hills Arietta
Johnson Heights
Jolleys Add
Juliana Village Ph 3
Kinstle Hill
Kossuthville Townsite Sub
Lake Arietta Reserve
Lake Juliana Estates
Lake Juliana Reserve
Lake Mariana Reserve Ph 1
Lake Van Sub
Lake Whistler Estates
Lena Vista Sub
Magnolia Estates
Mattie Pointe
Mattis Points
Midway Gardens
N/a
New Armenia Rev Map
Not In Subdivision
Not On List
Old Town Redding Sub
Paddock Place
Palm Lawn Sub
Prestown Sub
Rainbow Ridge
Reserve At Van Oaks
Reserve At Van Oaks Phase 1
Reserve/van Oaks Ph 1
Reservevan Oaks Ph 1
Rexanne Sub
Shaddock Estates
Shadow Lawn
Sun Acres
Sun Acres Un 1
The Reserve Van Oaks Ph 1
The Reserve / Van Oaks Ph 1
Triple Lake Sub
Tropical Acres
Van Lakes
Water Ridge Sub
Water Ridge Subdivision
Watercrest Estates
Weeks D P Resub
Whistler Woods
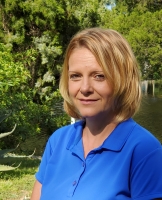
- Christa L. Vivolo
- Tropic Shores Realty
- Office: 352.440.3552
- Mobile: 727.641.8349
- christa.vivolo@gmail.com



