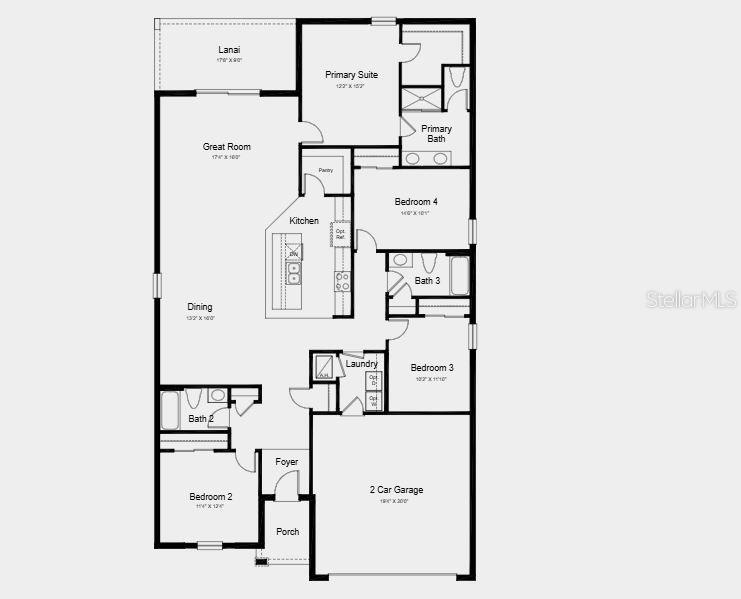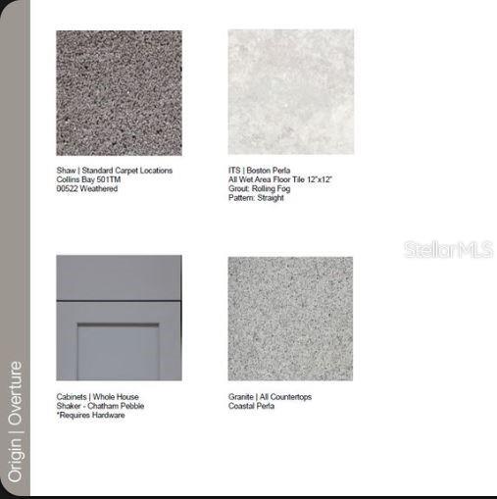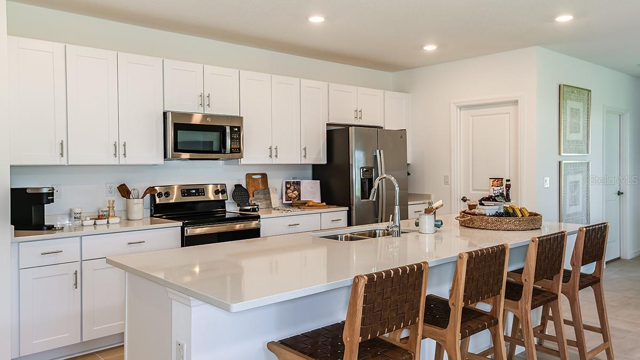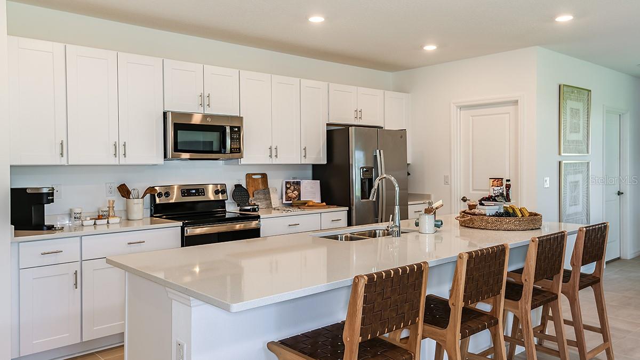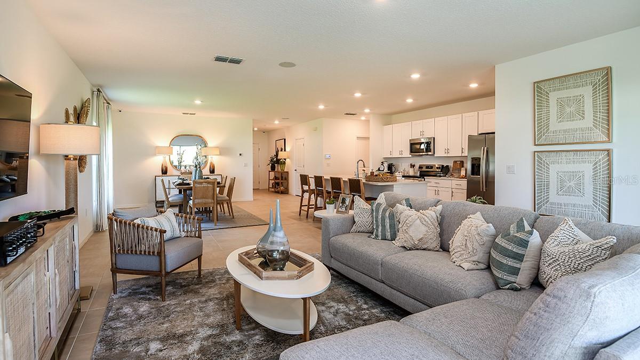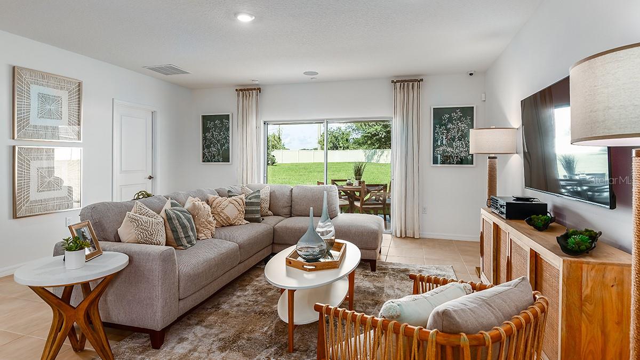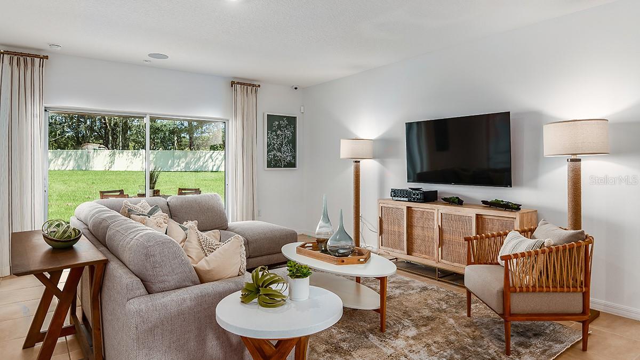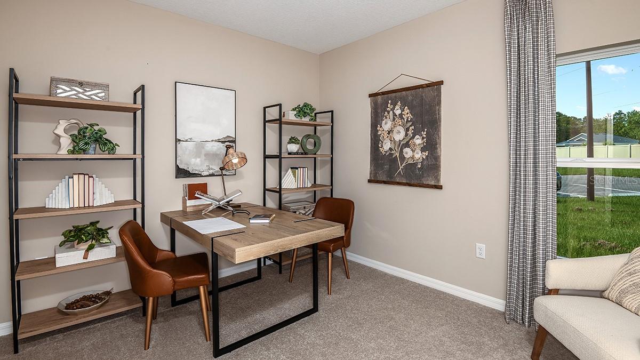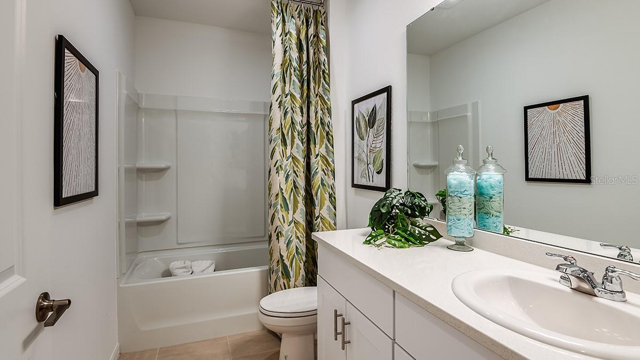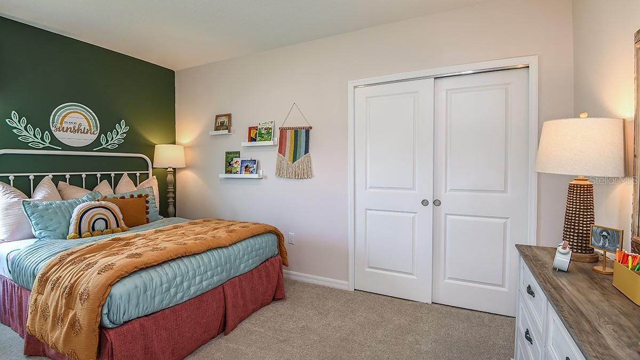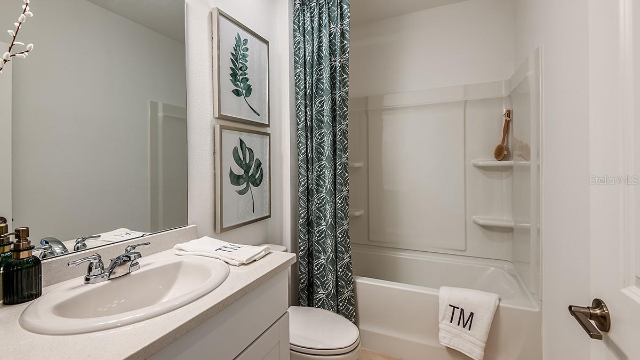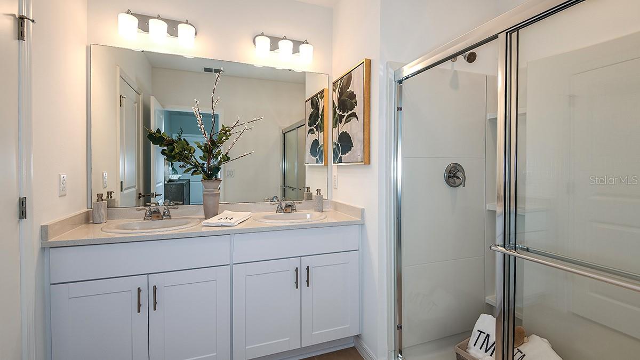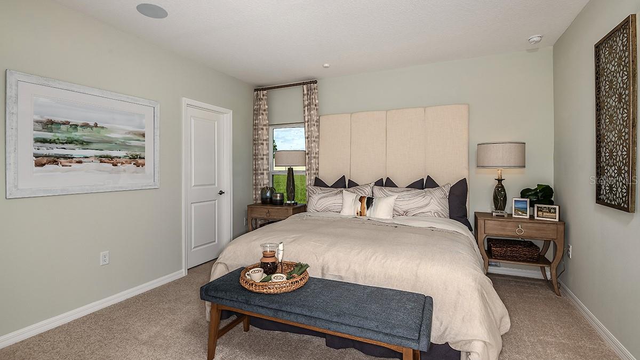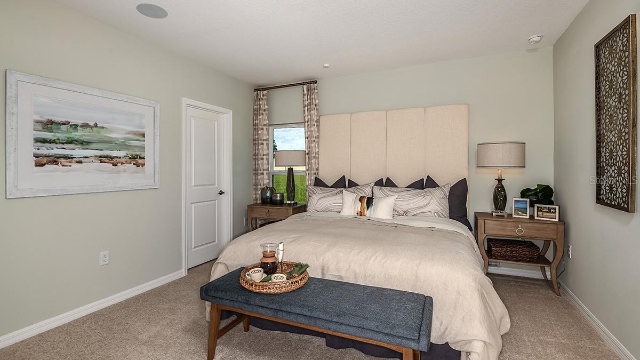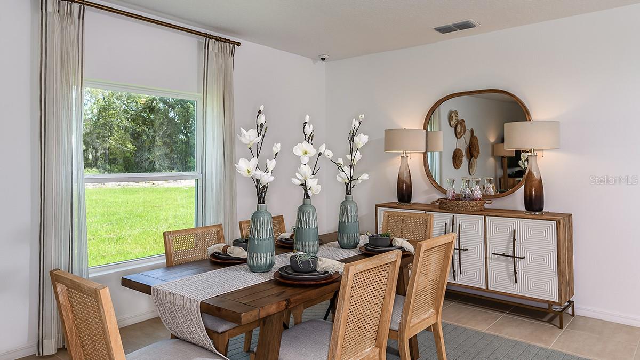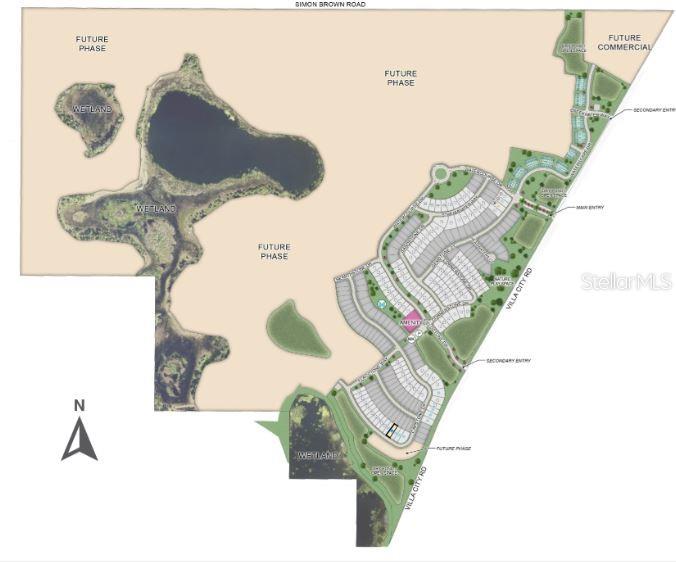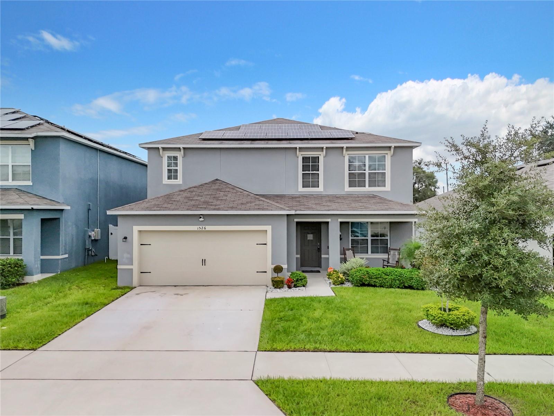7384 Capstone Drive, GROVELAND, FL 34736
Property Photos
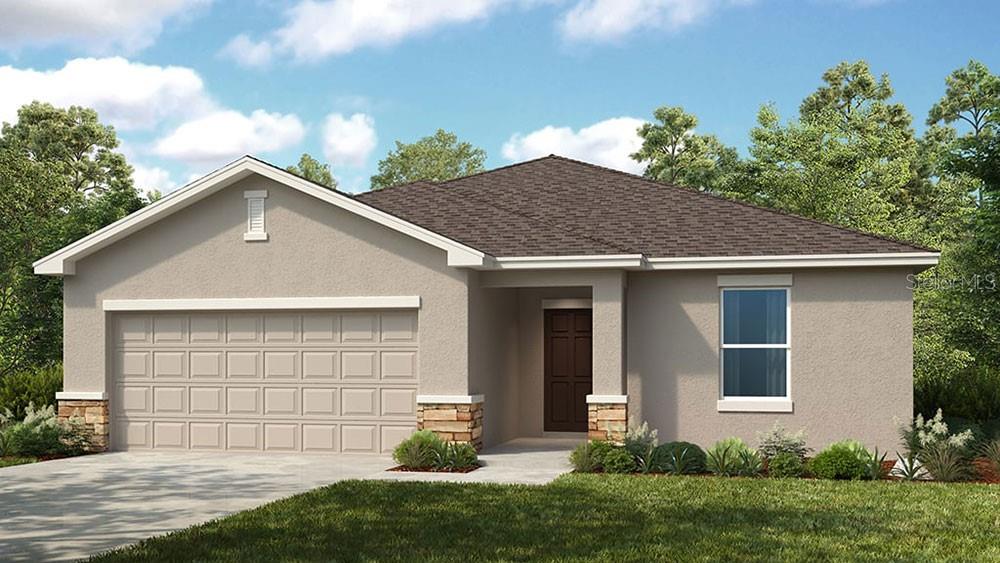
Would you like to sell your home before you purchase this one?
Priced at Only: $386,000
For more Information Call:
Address: 7384 Capstone Drive, GROVELAND, FL 34736
Property Location and Similar Properties
- MLS#: O6285681 ( Residential )
- Street Address: 7384 Capstone Drive
- Viewed: 50
- Price: $386,000
- Price sqft: $150
- Waterfront: No
- Year Built: 2025
- Bldg sqft: 2577
- Bedrooms: 4
- Total Baths: 3
- Full Baths: 3
- Garage / Parking Spaces: 2
- Days On Market: 139
- Additional Information
- Geolocation: 28.5984 / -81.8682
- County: LAKE
- City: GROVELAND
- Zipcode: 34736
- Subdivision: Waterstone
- Provided by: TAYLOR MORRISON REALTY OF FLORIDA INC

- DMCA Notice
-
DescriptionUnder Construction. New Construction July Completion! Built by Taylor Morrison, America's Most Trusted Homebuilder. Welcome to the Magnolia at 7384 Capstone Drive in Waterstone. As you step through the front door, a seamless sight line invites you into the heart of the home, creating a sense of openness and flow. Bright and spacious, the Magnolia plan is designed for effortless entertaining, with a continuous corridor that links the dining room, kitchen, and great room. Sliding doors open to a serene lanai, bringing the outdoors in. The kitchen is a dream for culinary enthusiasts, featuring a long prep and serve island, abundant counter space, and a large walk in pantry, while its central location keeps the chef engaged in the action during social gatherings. Three generously sized secondary bedrooms share two full baths, while the serene primary suite is quietly tucked at the back of the home for ultimate privacy. The suite offers a luxurious retreat with a spacious L shaped walk in closet and a beautifully appointed bath, complete with a large shower, private water closet, and dual vanity. Additional Highlights Include: Whole house blinds and all appliances. Photos are for representative purposes only. MLS#O6285681
Payment Calculator
- Principal & Interest -
- Property Tax $
- Home Insurance $
- HOA Fees $
- Monthly -
For a Fast & FREE Mortgage Pre-Approval Apply Now
Apply Now
 Apply Now
Apply NowFeatures
Building and Construction
- Builder Model: Magnolia
- Builder Name: Taylor Morrison
- Covered Spaces: 0.00
- Exterior Features: Sliding Doors
- Flooring: Carpet, Tile
- Living Area: 2016.00
- Roof: Shingle
Property Information
- Property Condition: Under Construction
Garage and Parking
- Garage Spaces: 2.00
- Open Parking Spaces: 0.00
- Parking Features: Driveway, Garage Door Opener
Eco-Communities
- Water Source: Public
Utilities
- Carport Spaces: 0.00
- Cooling: Central Air
- Heating: Electric
- Pets Allowed: Breed Restrictions
- Sewer: Public Sewer
- Utilities: Cable Connected, Natural Gas Connected, Underground Utilities
Finance and Tax Information
- Home Owners Association Fee Includes: Maintenance Grounds
- Home Owners Association Fee: 112.50
- Insurance Expense: 0.00
- Net Operating Income: 0.00
- Other Expense: 0.00
- Tax Year: 2024
Other Features
- Appliances: Dishwasher, Disposal, Dryer, Microwave, Range, Refrigerator, Tankless Water Heater, Washer
- Association Name: CASTLE MANAGEMENT - DEAN GARROW
- Association Phone: 954-792-6000
- Country: US
- Interior Features: Window Treatments
- Legal Description: WATERSTONE - PHASE 1A PB 84 PG 48-67 LOT 224
- Levels: One
- Area Major: 34736 - Groveland
- Occupant Type: Vacant
- Parcel Number: 01-22-24-0020-000-22400
- Possession: Close Of Escrow
- Style: Traditional
- Views: 50
Similar Properties
Nearby Subdivisions
Belle Shore Isles
Bellevue At Estates
Blue Spring Reserve
Brighton
Cascades Of Groveland
Cascades Of Groveland Phas 1 B
Cascades Of Groveland Phase 2
Cascades Of Groveland Trilogy
Cascades Of Phase 1 2000
Cascadesgroveland
Cascadesgroveland Ph 1
Cascadesgroveland Ph 2
Cascadesgrovelandph 5
Cascadesgrvlandph 6
Cherry Lake Landing Rep Pb70 P
Cherry Lake Landing Rep Sub
Cherryridge At Estates
Courtyard Villas
Cranes Landing
Cranes Landing Ph 01
Crestridge At Estates
Cypress Bluff Ph 1
Cypress Oaks
Cypress Oaks Ph 2
Cypress Oaks Ph Ii
Cypress Oaks Ph Iii
Cypress Oaks Ph Iii A Rep
Cypress Oaks Phase I
Davenport
Eagle Pointe
Eagle Pointe Estates Ph Ii
Eagle Pointe Ph 4
Eagle Pointe Ph Iii Sub
Eagle Pointe Ph Iv
Garden City Ph 1d
Great Blue Heron Estates
Green Valley West
Groveland
Groveland Cascades Groveland P
Groveland Cranes Landing East
Groveland Eagle Pointe Ph 01
Groveland Farms
Groveland Farms 012324
Groveland Farms 112324
Groveland Farms 152324
Groveland Farms 162324
Groveland Farms 232224
Groveland Farms 25
Groveland Hidden Lakes Estates
Groveland Lake Dot Landing Sub
Groveland Lexington Village Ph
Groveland Preserve At Sunrise
Groveland Quail Landing
Groveland Sunrise Ridge
Groveland Waterside Pointe Ph
Hidden Ridge 50s
In County
Lake Catherine Estates Sub
Lake Douglas Landing Westwood
Lake Douglas Preserve
Lake Emma Estates
Lake Emma Sub
Lakes
Lexington Estates
Meadow Pointe 70s
N/a
None
Parkside At Estates
Parkside At Estates At Cherry
Phillips Landing
Phillips Lndg
Preserve At Sunrise Phase
Preserve At Sunrise Phase 2
Preservesunrise Ph 2
Quail Lndg
Southern Ridge At Estates
Stewart Lake Preserve
Sunrise Ph 3
Sunset Landing Sub
The South 244ft Of North 344 F
Trinity Lakes
Trinity Lakes 50
Trinity Lakes Ph
Trinity Lakes Ph 1 2
Trinity Lakes Ph 1 & 2
Trinity Lakes Ph 1 And 2
Trinity Lakes Ph 3
Trinity Lakes Phase 4
Unincorporated
Villa City Rep
Villa Pass Subdivision
Villas At Green Gate
Waterside At Estates
Waterside Pointe
Waterside Pointe Ph 2a
Waterside Pointe Ph 3
Waterstone
Waterstone 40s
Waterstone 50s
Westwood Ph I
Westwood Ph Ii
Wilson Estates
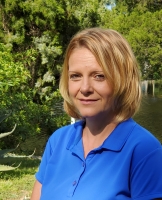
- Christa L. Vivolo
- Tropic Shores Realty
- Office: 352.440.3552
- Mobile: 727.641.8349
- christa.vivolo@gmail.com



